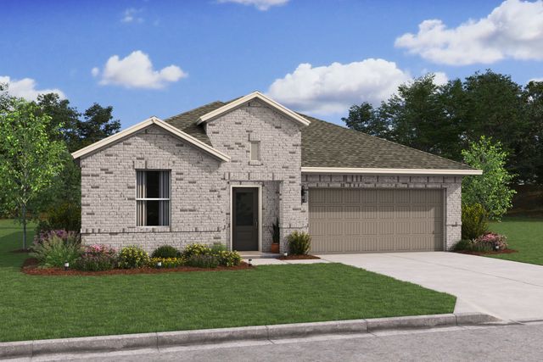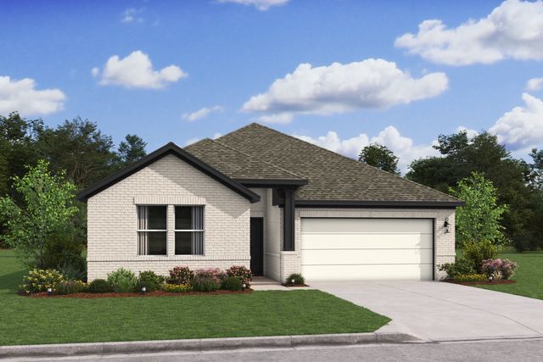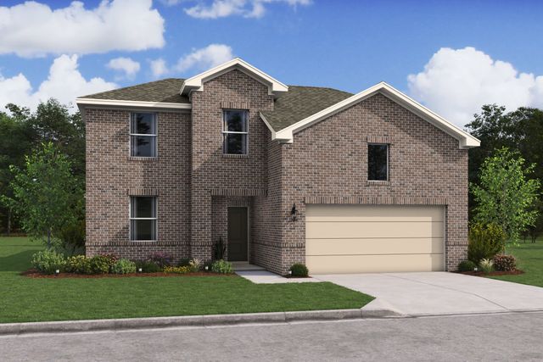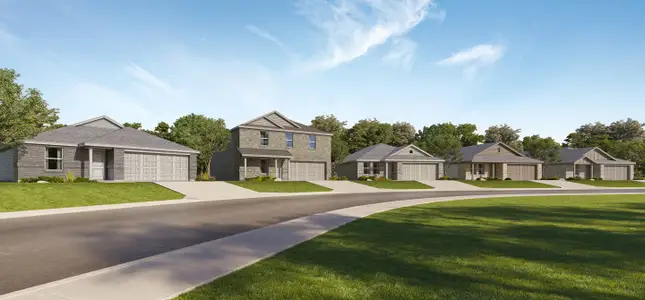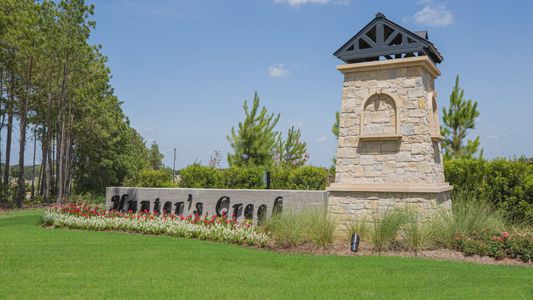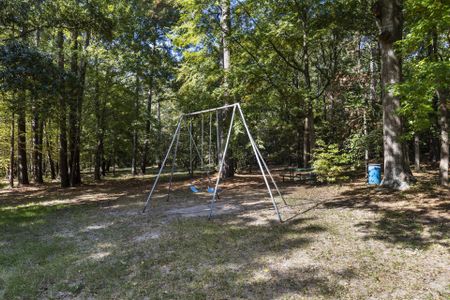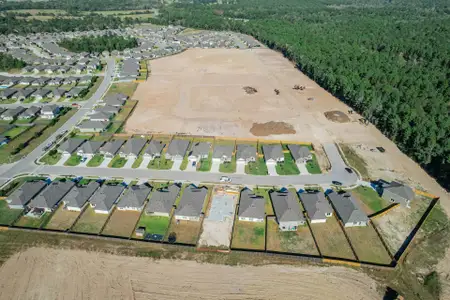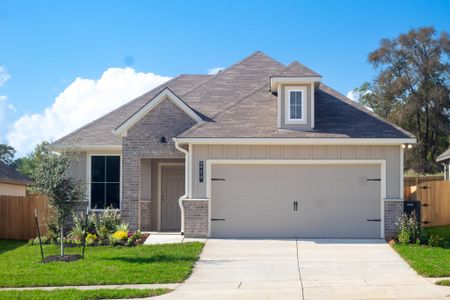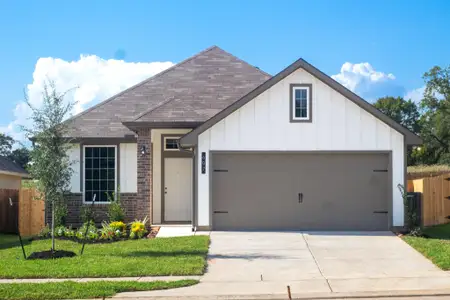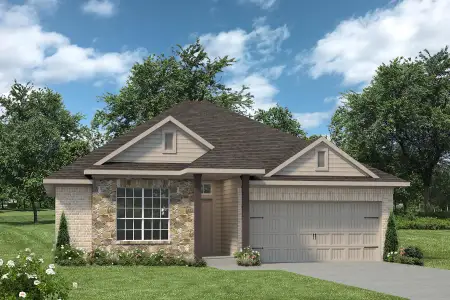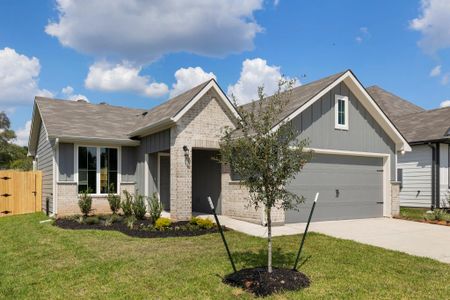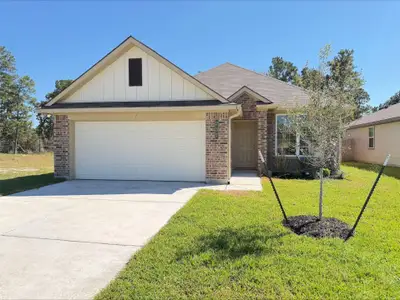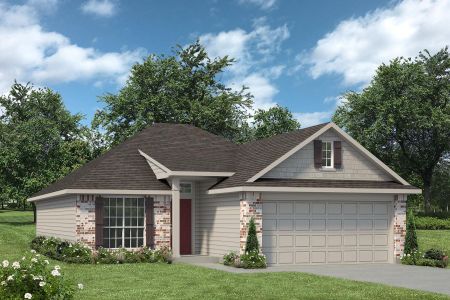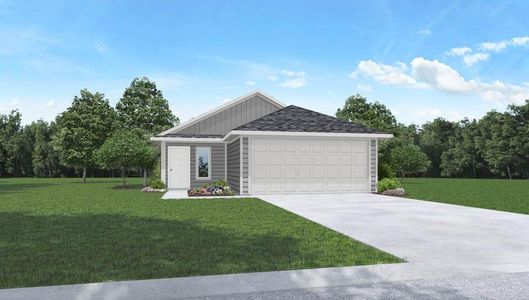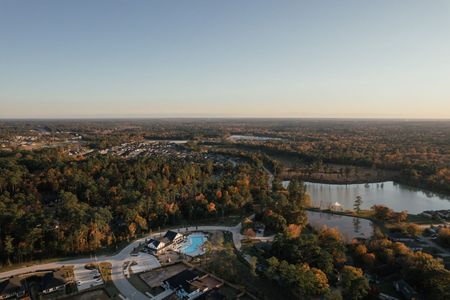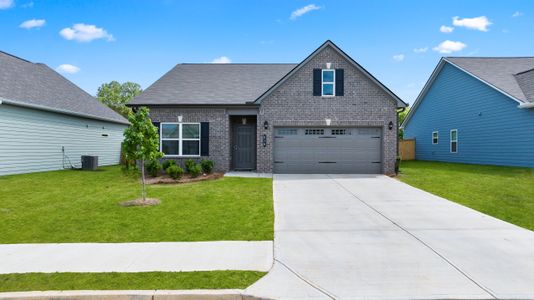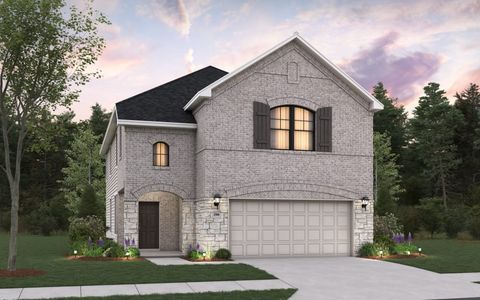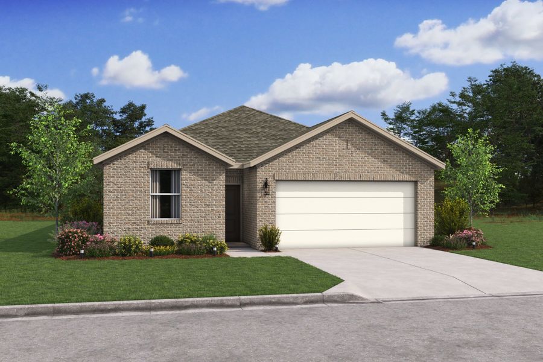
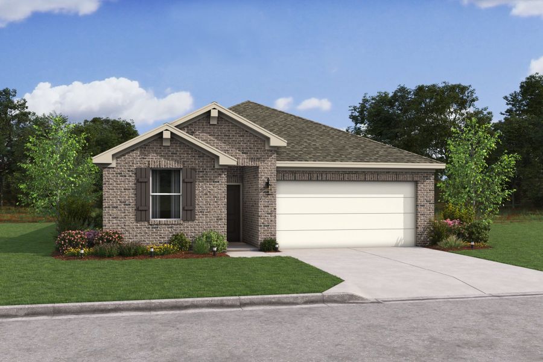
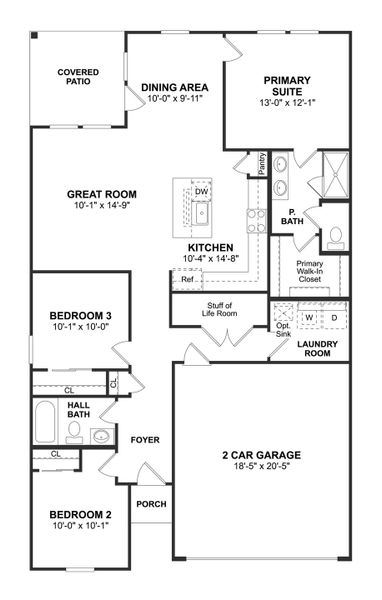
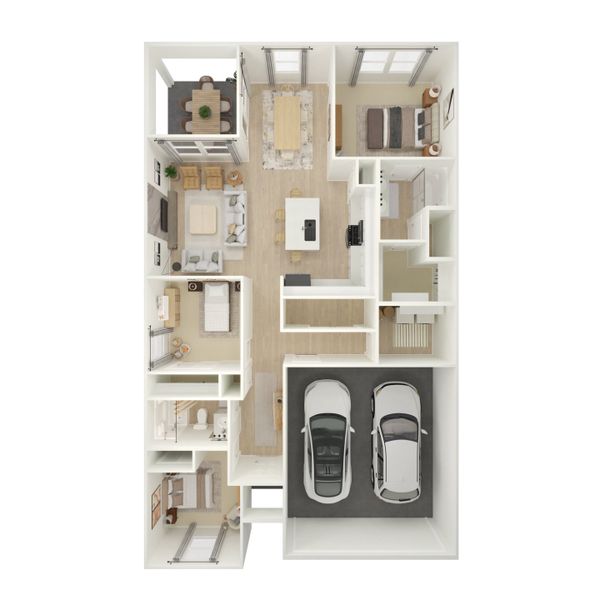
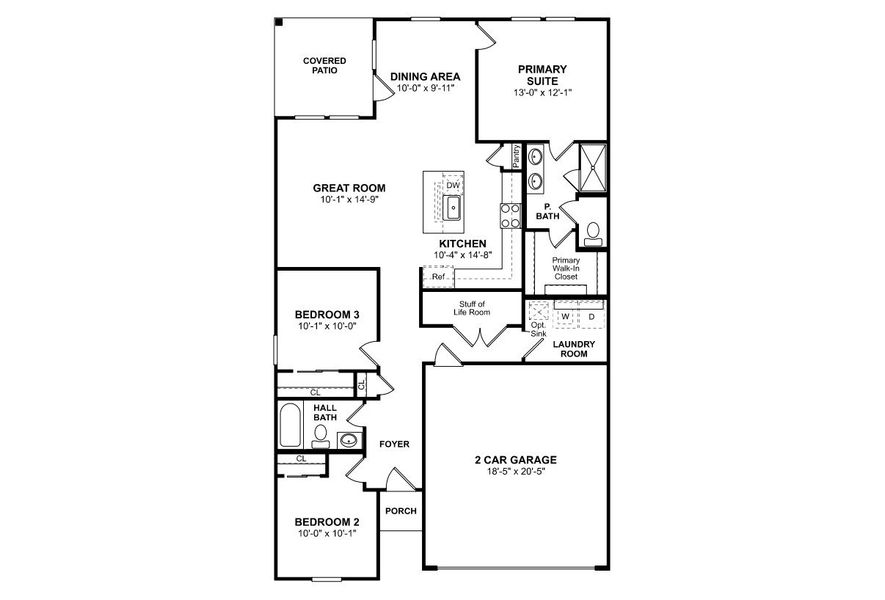
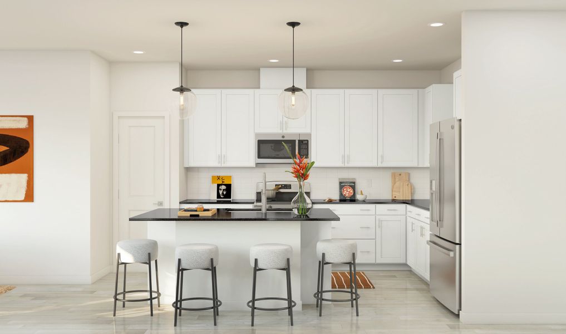
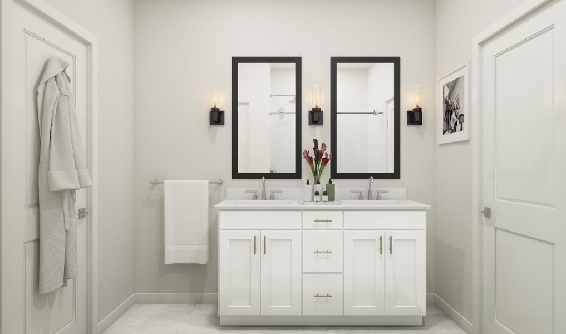







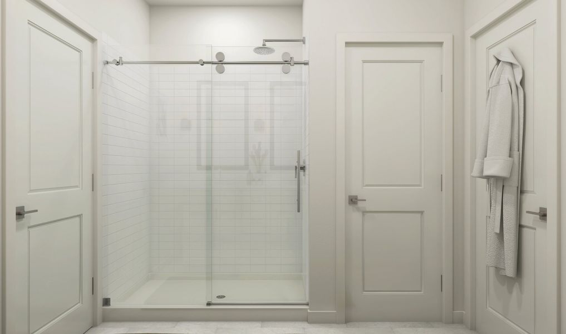
Book your tour. Save an average of $18,473. We'll handle the rest.
- Confirmed tours
- Get matched & compare top deals
- Expert help, no pressure
- No added fees
Estimated value based on Jome data, T&C apply
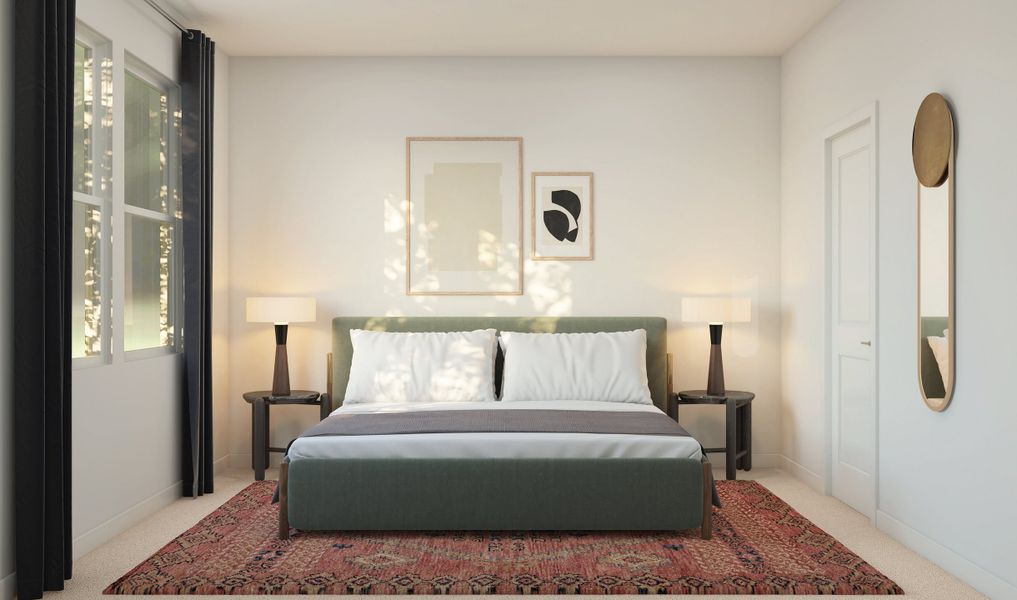
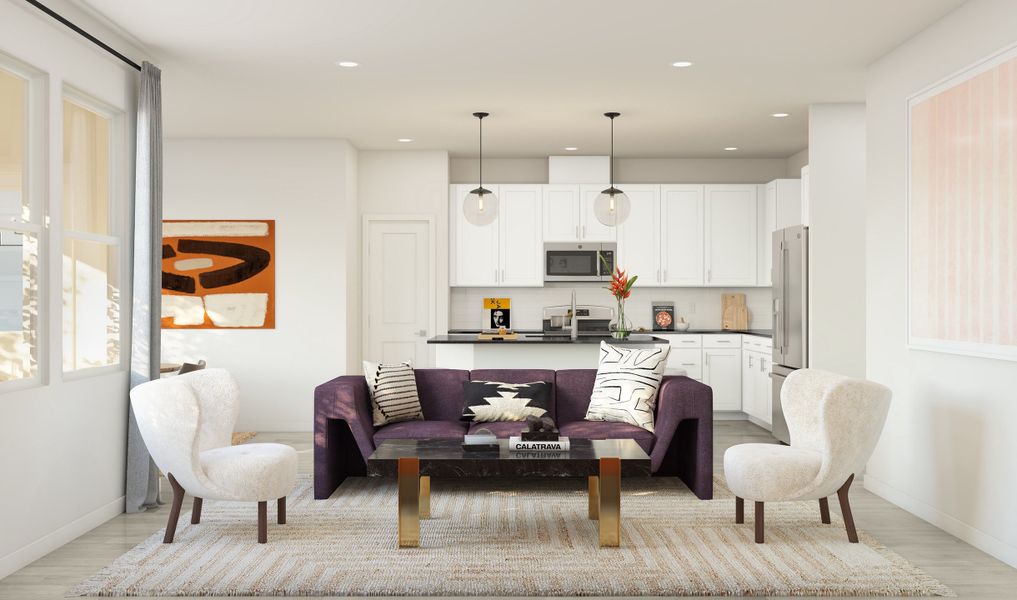
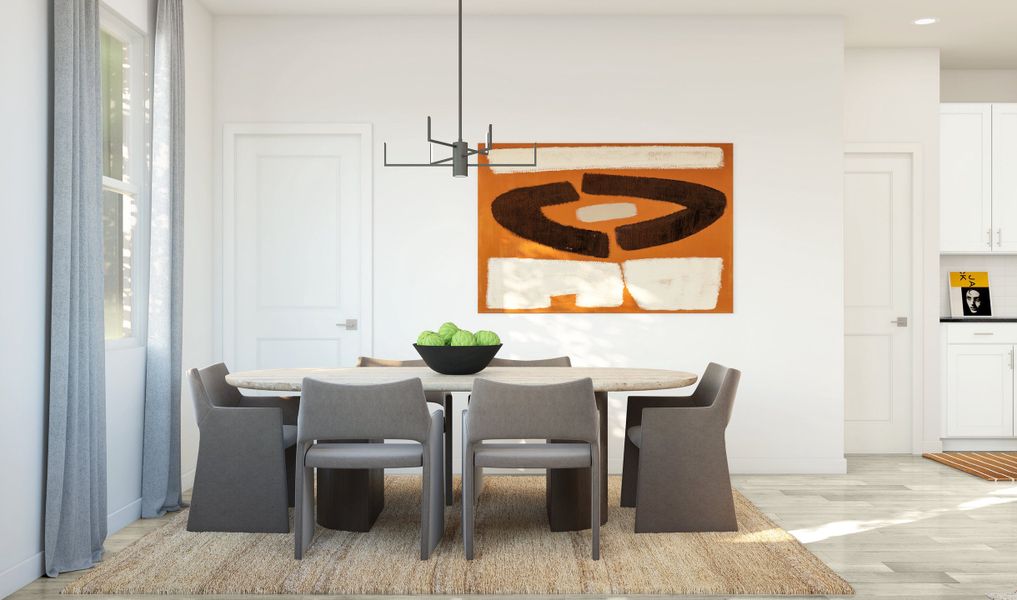
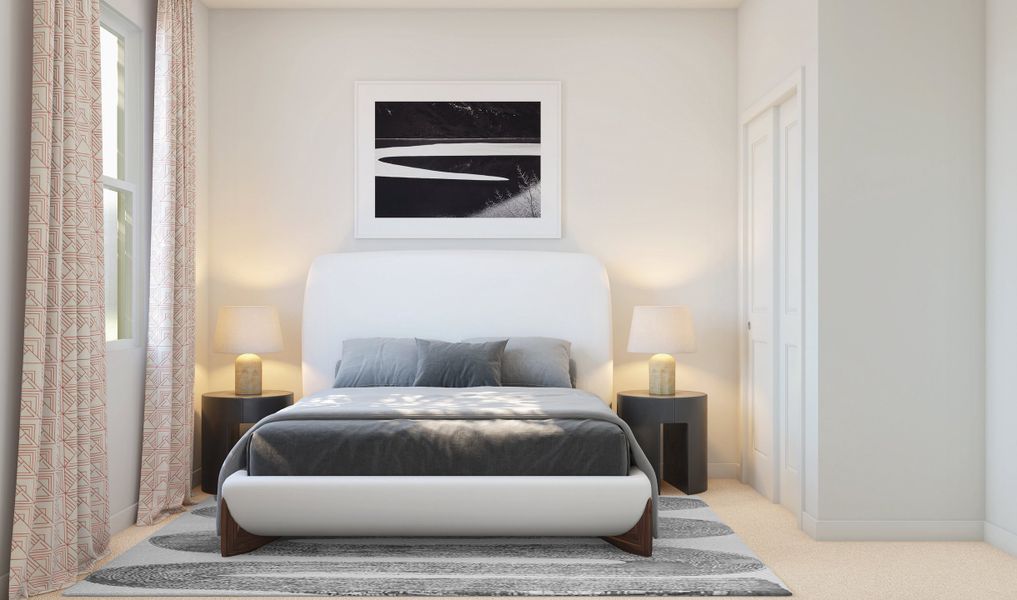
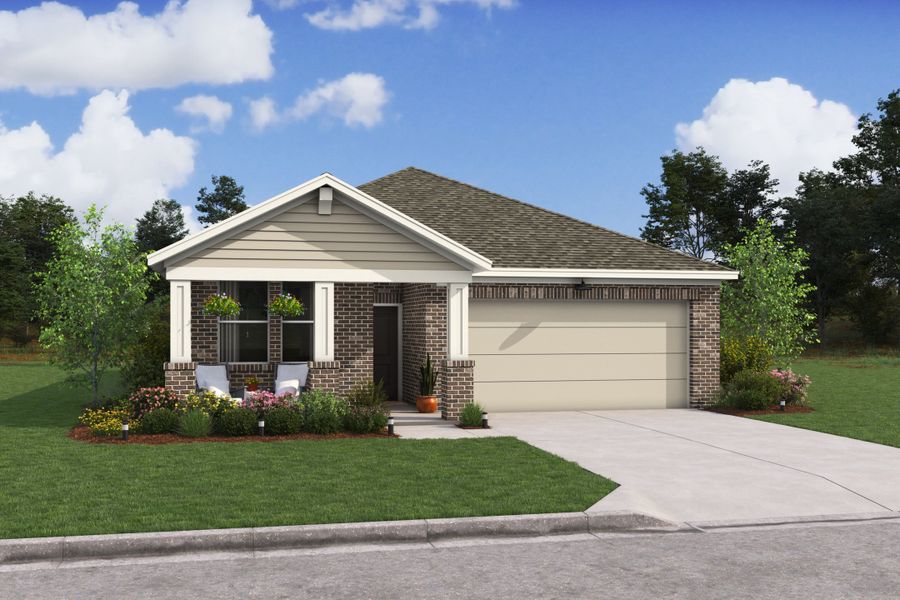
- 3 bd
- 2 ba
- 1,388 sqft
Clyde II plan in Aspire at The Reserve at Huntsville by K. Hovnanian® Homes
Visit the community to experience this floor plan
Why tour with Jome?
- No pressure toursTour at your own pace with no sales pressure
- Expert guidanceGet insights from our home buying experts
- Exclusive accessSee homes and deals not available elsewhere
Jome is featured in
Plan description
May also be listed on the K. Hovnanian® Homes website
Information last verified by Jome: Yesterday at 5:47 PM (January 17, 2026)
Plan details
- Name:
- Clyde II
- Property status:
- Floor plan
- Size:
- 1,388 sqft
- Stories:
- 1
- Beds:
- 3
- Baths:
- 2
- Garage spaces:
- 2
Plan features & finishes
- Garage/Parking:
- GarageAttached Garage
- Interior Features:
- Walk-In ClosetFoyerPantry
- Kitchen:
- Kitchen Island
- Laundry facilities:
- Utility/Laundry Room
- Property amenities:
- PatioPorch
- Rooms:
- Primary Bedroom On MainKitchenDining RoomFamily RoomPrimary Bedroom Downstairs

Get a consultation with our New Homes Expert
- See how your home builds wealth
- Plan your home-buying roadmap
- Discover hidden gems
See the full plan layout
Download the floor plan PDF with room dimensions and home design details.

Instant download, no cost

Community details
Aspire at The Reserve at Huntsville
by K. Hovnanian® Homes, Huntsville, TX
- 4 homes
- 5 plans
- 1,388 - 2,192 sqft
View Aspire at The Reserve at Huntsville details
Want to know more about what's around here?
The Clyde II floor plan is part of Aspire at The Reserve at Huntsville, a new home community by K. Hovnanian® Homes, located in Huntsville, TX. Visit the Aspire at The Reserve at Huntsville community page for full neighborhood insights, including nearby schools, shopping, walk & bike-scores, commuting, air quality & natural hazards.

Available homes in Aspire at The Reserve at Huntsville
- Home at address 508 Monarch Trl, Huntsville, TX 77340

Daffodil IV
$225,000
- 3 bd
- 2 ba
- 1,602 sqft
508 Monarch Trl, Huntsville, TX 77340
- Home at address 417 Monarch Trl, Huntsville, TX 77340
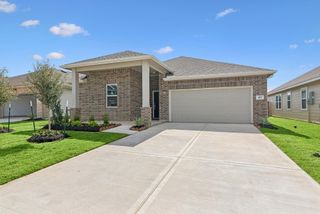
Goldenrod II
$249,080
- 4 bd
- 2 ba
- 1,749 sqft
417 Monarch Trl, Huntsville, TX 77340
- Home at address 410 Monarch Trl, Huntsville, TX 77340

Goldenrod II
$250,000
- 4 bd
- 2 ba
- 1,751 sqft
410 Monarch Trl, Huntsville, TX 77340
- Home at address 412 Monarch Trl, Huntsville, TX 77340
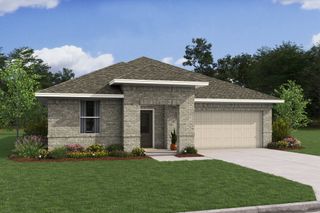
Daffodil IV
$257,630
- 3 bd
- 2 ba
- 1,602 sqft
412 Monarch Trl, Huntsville, TX 77340
 More floor plans in Aspire at The Reserve at Huntsville
More floor plans in Aspire at The Reserve at Huntsville

Considering this plan?
Our expert will guide your tour, in-person or virtual
Need more information?
Text or call (888) 486-2818
Financials
Estimated monthly payment
Let us help you find your dream home
How many bedrooms are you looking for?
Similar homes nearby
Recently added communities in this area
Nearby communities in Huntsville
New homes in nearby cities
More New Homes in Huntsville, TX
- Jome
- New homes search
- Texas
- Greater Houston Area
- Walker County
- Huntsville
- Aspire at The Reserve at Huntsville
- 102 Lantana Ln, Huntsville, TX 77340

