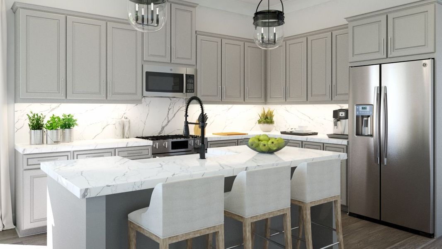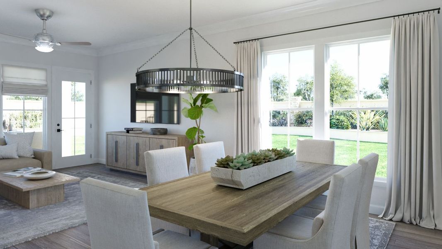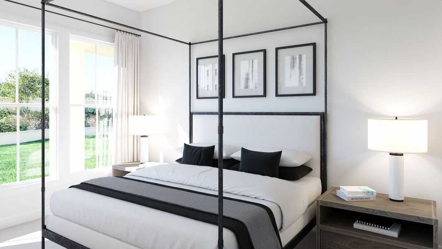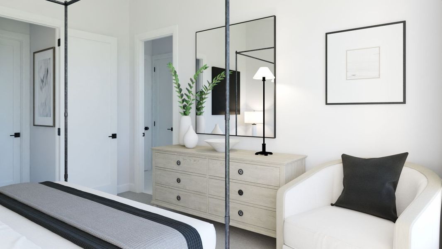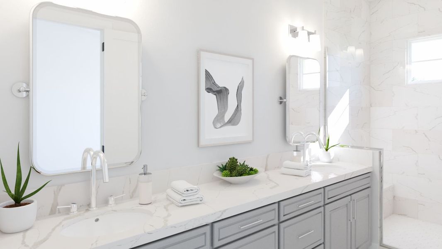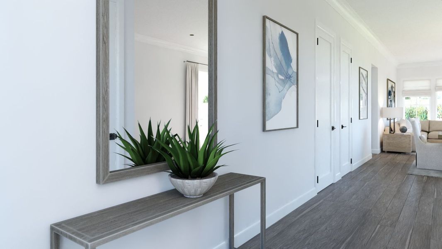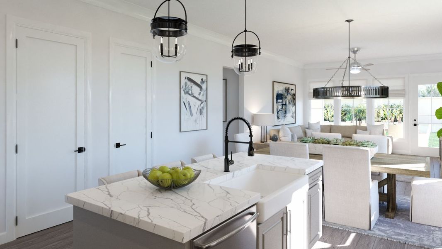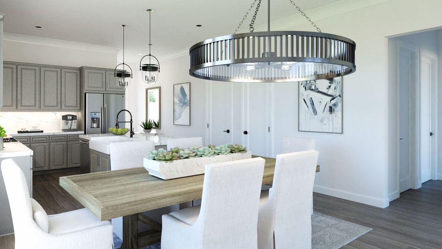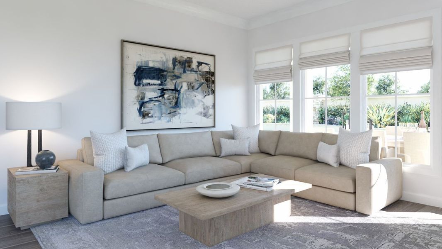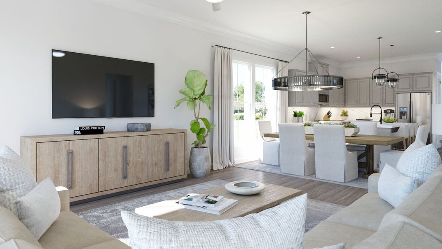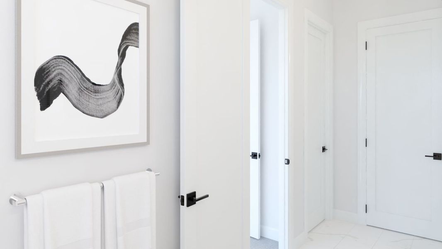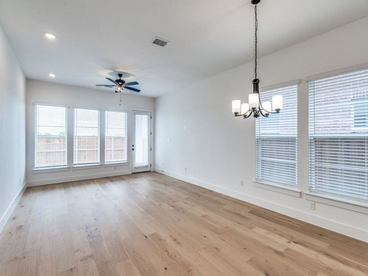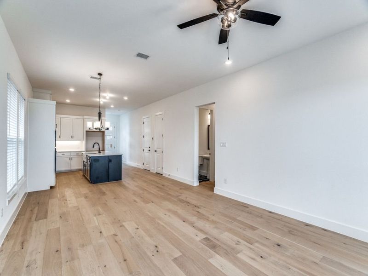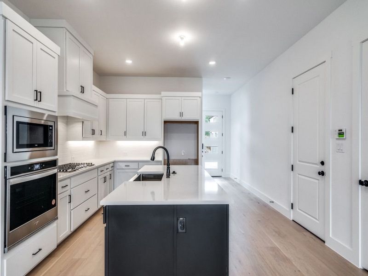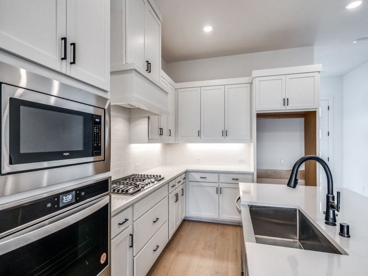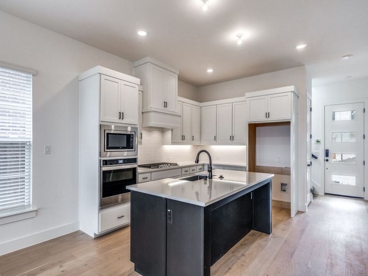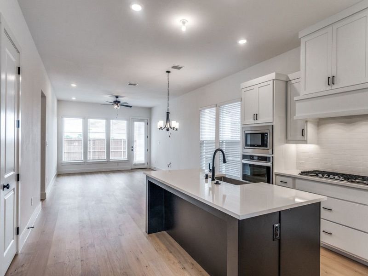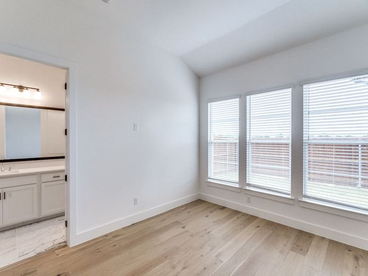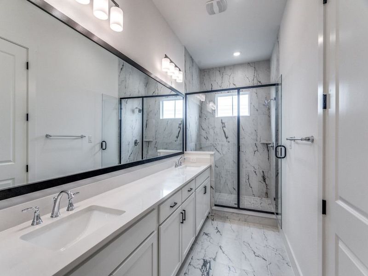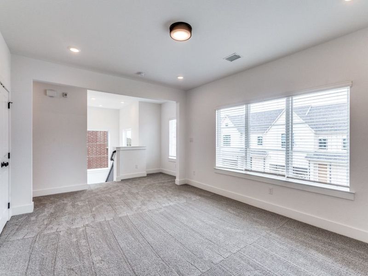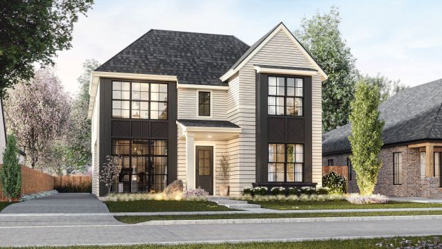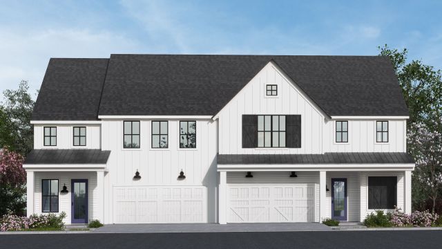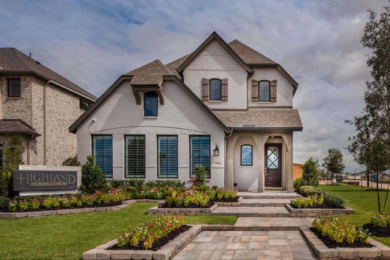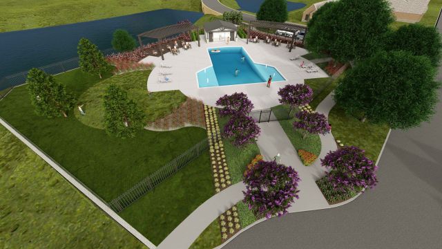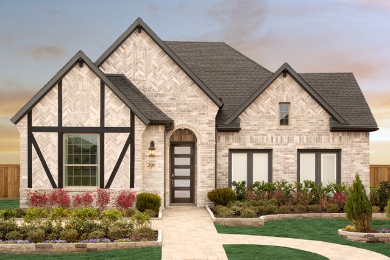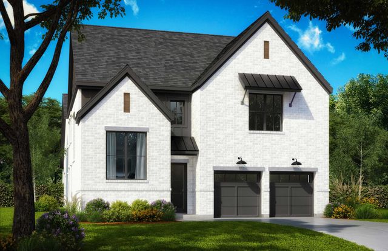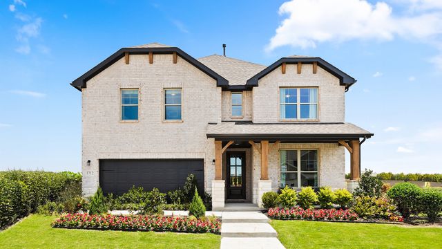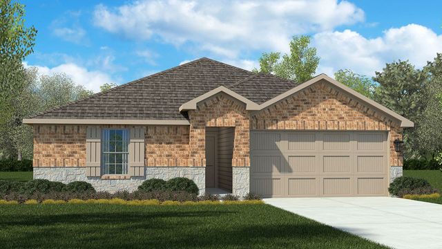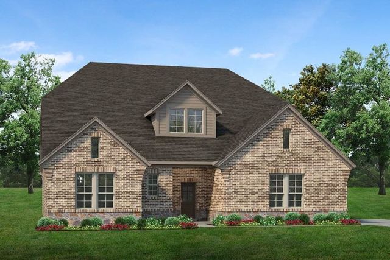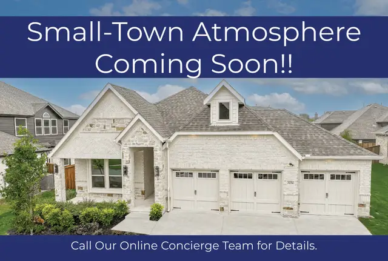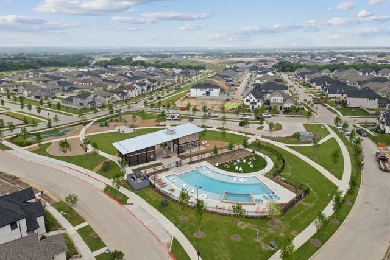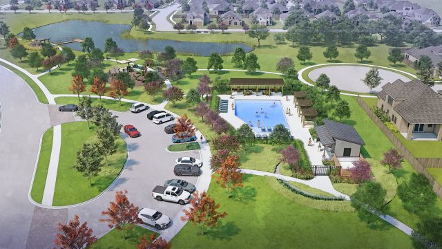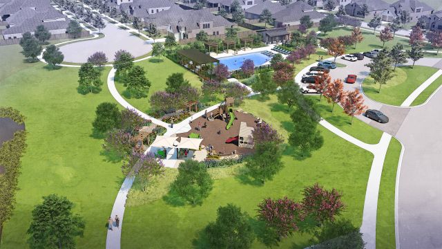


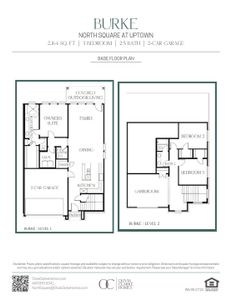
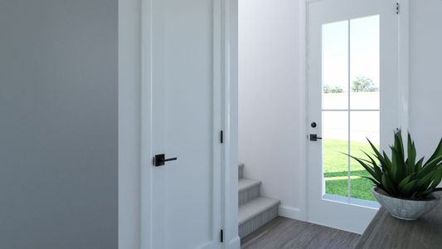
1 of 25
Floor Plan
from $510,000
Burke, 101 Chestnut St, Celina, TX 75009
3 bd · 2.5 ba · 2 stories · 2,079 sqft
from $510,000
Home Highlights
Plan Description
Discover modern elegance and low maintenance living with the Burke floor plan, located in the heart of the North Square at Uptown Celina community. This thoughtfully designed paired home offers 2,079 square feet of well-planned space, featuring 3 bedrooms, 2.5 bathrooms, and a spacious 2-car garage. Ideal for families or professionals, the Burke seamlessly combines functionality and style, making it a perfect fit for your lifestyle. The main floor invites you into an open-concept living space where the kitchen, complete with upscale finishes and a generous island, flows effortlessly into the dining and living areas. Whether you're hosting guests or enjoying a quiet evening at home, this layout offers a perfect balance of comfort and sophistication. Retreat to the private primary suite, complete with a luxurious ensuite bathroom and walk-in closet. Upstairs, two additional bedrooms and a second full bath provide space and flexibility for family or guests. Located just two blocks from Downtown Celina, North Square at Uptown Celina delivers a unique blend of modern convenience and small-town charm. Enjoy easy access to boutique shops, dining options, and community events, all reachable by bike, golf cart, or a leisurely walk. With its low-maintenance lifestyle, golf cart-friendly streets, and upscale amenities, the Burke at North Square offers you the perfect opportunity to experience Celina’s vibrant, yet serene, way of life.
Plan Details
*Pricing and availability are subject to change.- Name:
- Burke
- Garage spaces:
- 2
- Property status:
- Floor Plan
- Size:
- 2,079 sqft
- Stories:
- 2
- Beds:
- 3
- Baths:
- 2.5
Construction Details
- Builder Name:
- Olivia Clarke Homes
Home Features & Finishes
- Appliances:
- Sprinkler System
- Garage/Parking:
- Garage
- Interior Features:
- Walk-In Closet
- Property amenities:
- PatioSmart Home System
- Rooms:
- Game RoomDining RoomFamily RoomLiving Room

Considering this home?
Our expert will guide your tour, in-person or virtual
Need more information?
Text or call (888) 486-2818
The Heights at Uptown Celina Community Details
Community Amenities
- Dining Nearby
- Energy Efficient
- Playground
- Club House
- Community Pool
- Park Nearby
- Community Pond
- Greenbelt View
- Walking, Jogging, Hike Or Bike Trails
- Resort-Style Pool
- Entertainment
- Master Planned
- Shopping Nearby
Neighborhood Details
Celina, Texas
Collin County 75009
Schools in Celina Independent School District
GreatSchools’ Summary Rating calculation is based on 4 of the school’s themed ratings, including test scores, student/academic progress, college readiness, and equity. This information should only be used as a reference. Jome is not affiliated with GreatSchools and does not endorse or guarantee this information. Please reach out to schools directly to verify all information and enrollment eligibility. Data provided by GreatSchools.org © 2024
Average Home Price in 75009
Getting Around
Air Quality
Taxes & HOA
- Tax Rate:
- 2.86%
- HOA fee:
- $1,100/annual





