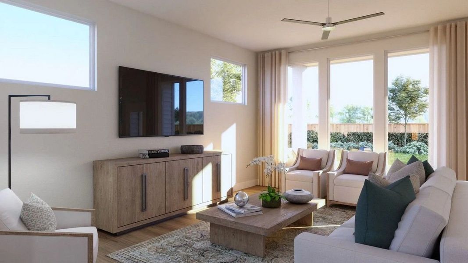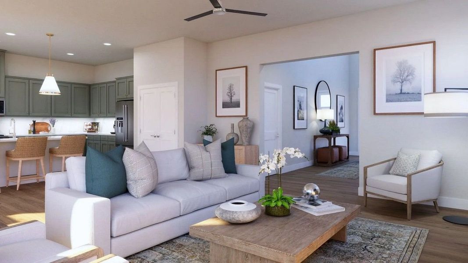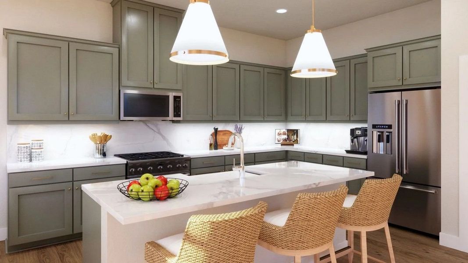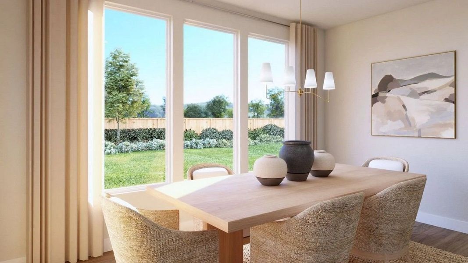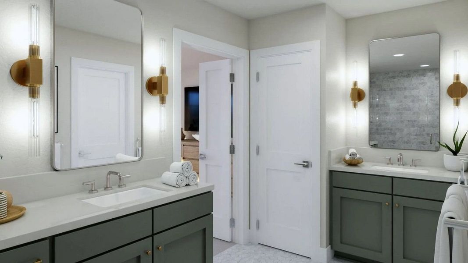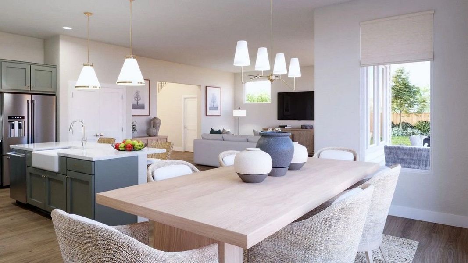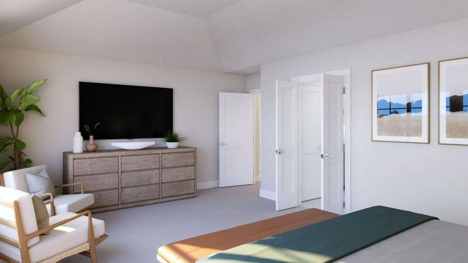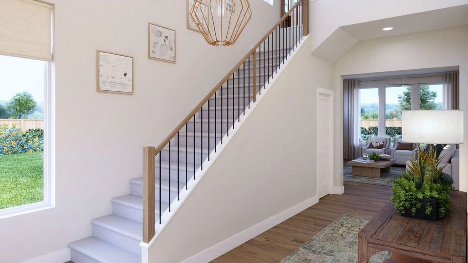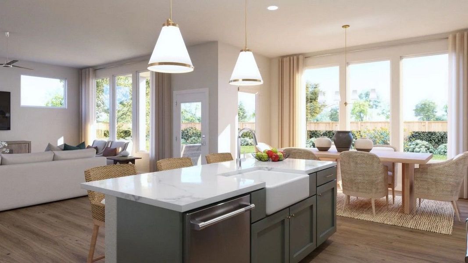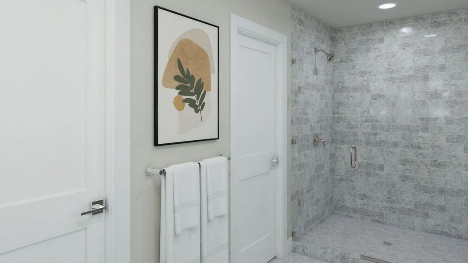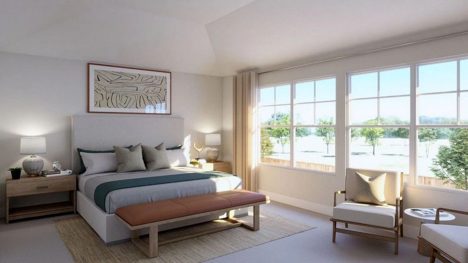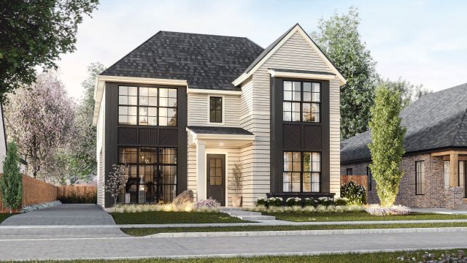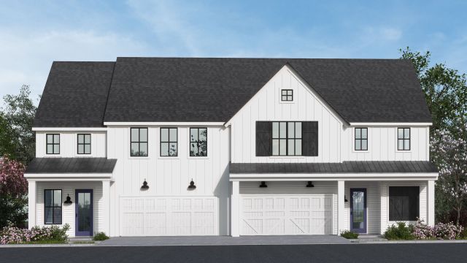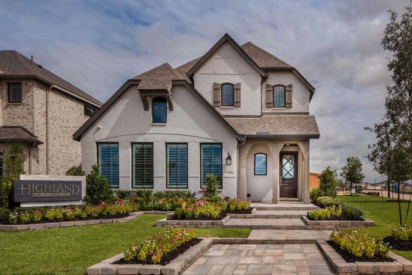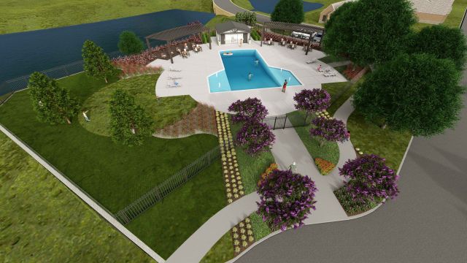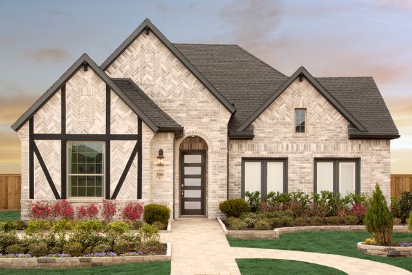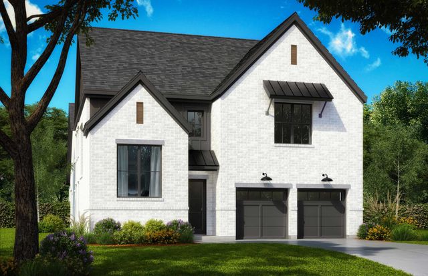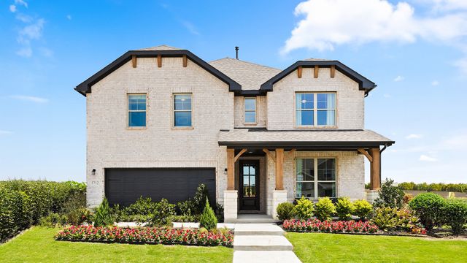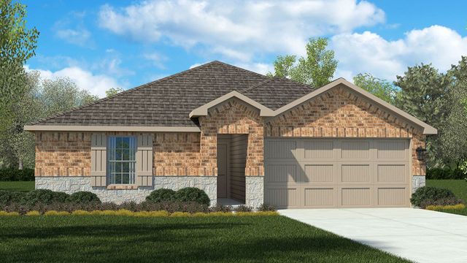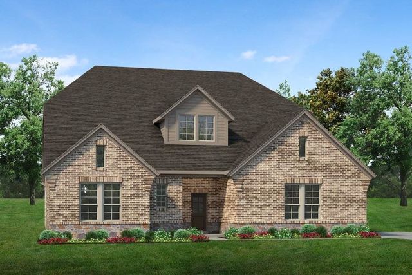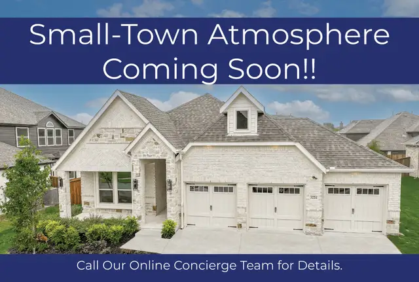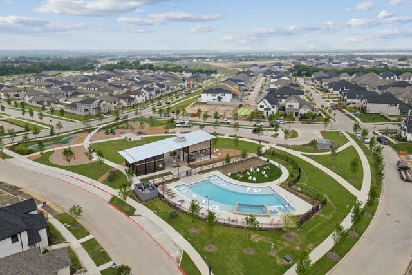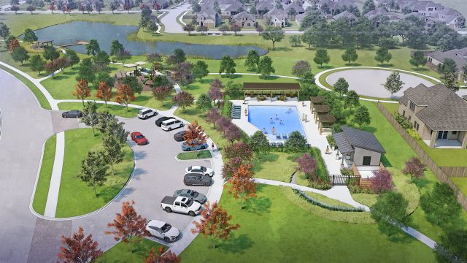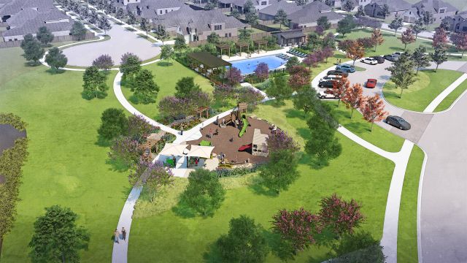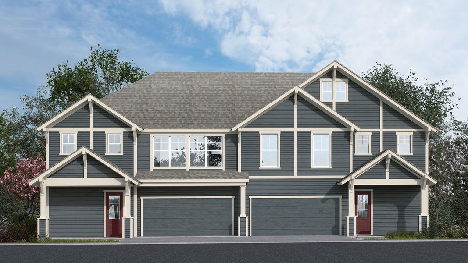
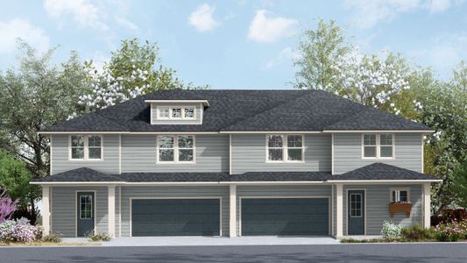
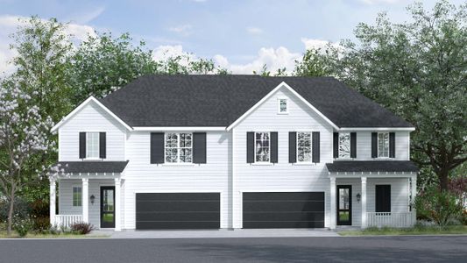
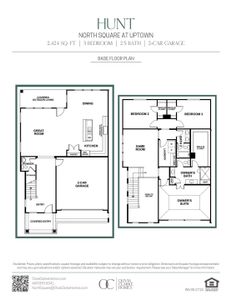
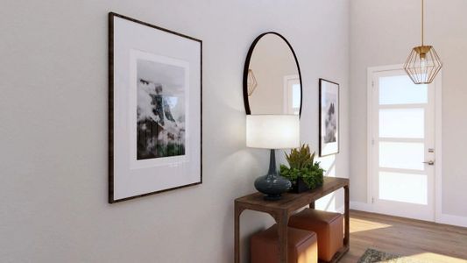
1 of 16
Floor Plan
from $528,000
Hunt, 101 Chestnut St, Celina, TX 75009
3 bd · 2.5 ba · 2 stories · 2,461 sqft
from $528,000
Home Highlights
Plan Description
Experience elevated living with the Hunt floor plan, located in the charming North Square at Uptown Celina community. This spacious 2,461-square-foot paired home features 3 bedrooms, 2.5 bathrooms, and a 2-car garage, blending thoughtful design with modern luxury. Perfectly crafted for families or professionals, the Hunt floor plan offers ample space and functionality while maintaining the low-maintenance lifestyle that North Square is known for. Step inside to find an open-concept layout that seamlessly connects the kitchen, dining, and living areas. The kitchen, featuring upscale finishes and a large center island, serves as the heart of the home, ideal for entertaining or everyday gatherings. Upstairs, the luxurious primary suite offers a private retreat with a spa-inspired ensuite bathroom and an expansive walk-in closet. Two additional bedrooms and a shared bathroom provide comfort and privacy for family or guests. Situated just two blocks from Downtown Celina, North Square offers the perfect mix of convenience and charm. Enjoy boutique shopping, local dining, and vibrant community events, all easily accessible by golf cart, bike, or on foot. With its refined design, abundant space, and unbeatable location, the Hunt at North Square invites you to embrace the simplicity and sophistication of Celina’s sought-after lifestyle.
Plan Details
*Pricing and availability are subject to change.- Name:
- Hunt
- Garage spaces:
- 2
- Property status:
- Floor Plan
- Size:
- 2,461 sqft
- Stories:
- 2
- Beds:
- 3
- Baths:
- 2.5
Construction Details
- Builder Name:
- Olivia Clarke Homes
Home Features & Finishes
- Appliances:
- Sprinkler System
- Garage/Parking:
- Garage
- Interior Features:
- Walk-In Closet
- Property amenities:
- PatioFireplaceSmart Home SystemPorch
- Rooms:
- Game RoomDining RoomFamily RoomLiving Room

Considering this home?
Our expert will guide your tour, in-person or virtual
Need more information?
Text or call (888) 486-2818
The Heights at Uptown Celina Community Details
Community Amenities
- Dining Nearby
- Energy Efficient
- Playground
- Club House
- Community Pool
- Park Nearby
- Community Pond
- Greenbelt View
- Walking, Jogging, Hike Or Bike Trails
- Resort-Style Pool
- Entertainment
- Master Planned
- Shopping Nearby
Neighborhood Details
Celina, Texas
Collin County 75009
Schools in Celina Independent School District
GreatSchools’ Summary Rating calculation is based on 4 of the school’s themed ratings, including test scores, student/academic progress, college readiness, and equity. This information should only be used as a reference. Jome is not affiliated with GreatSchools and does not endorse or guarantee this information. Please reach out to schools directly to verify all information and enrollment eligibility. Data provided by GreatSchools.org © 2024
Average Home Price in 75009
Getting Around
Air Quality
Taxes & HOA
- Tax Rate:
- 2.86%
- HOA fee:
- $1,100/annual





