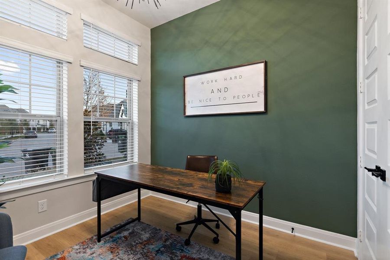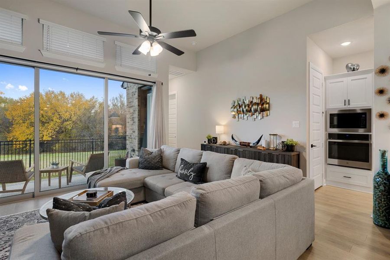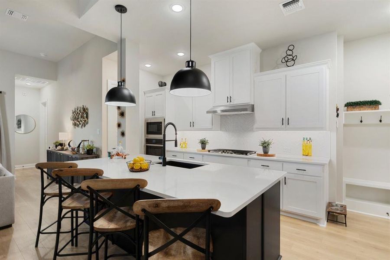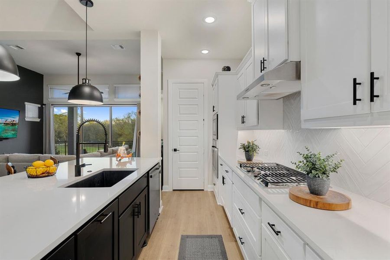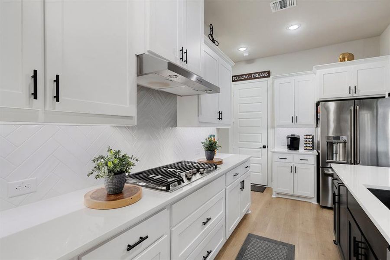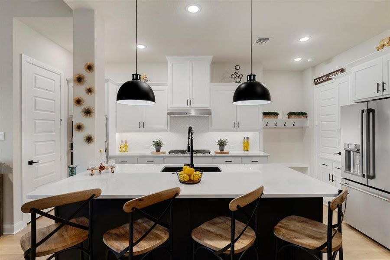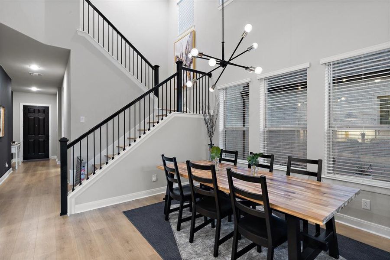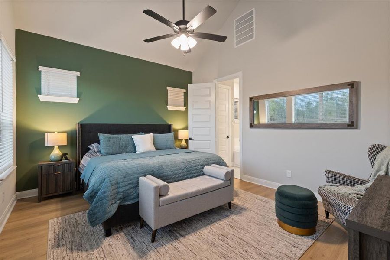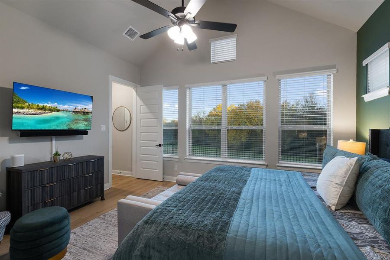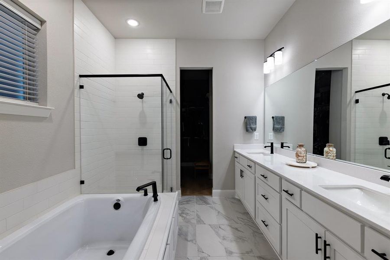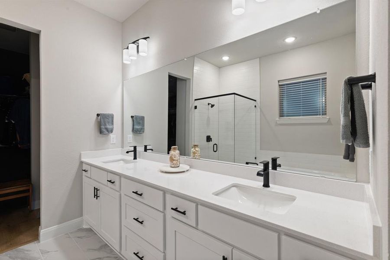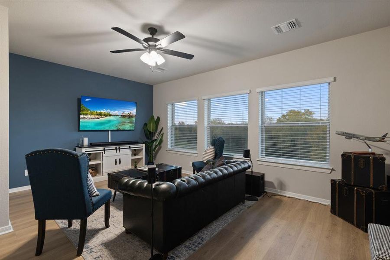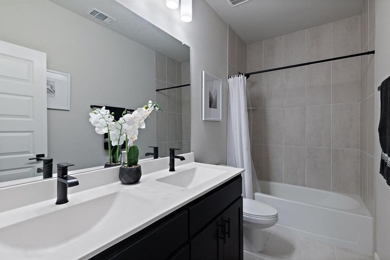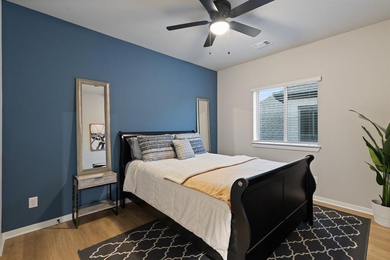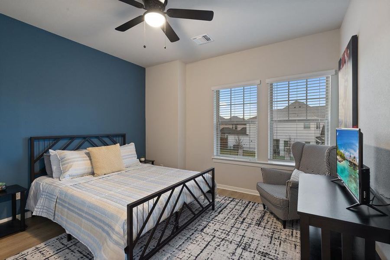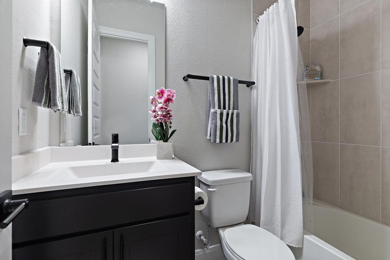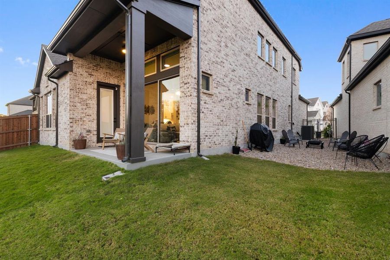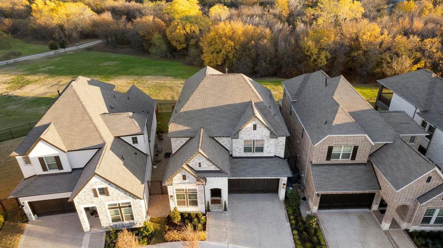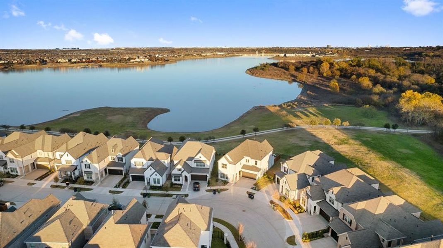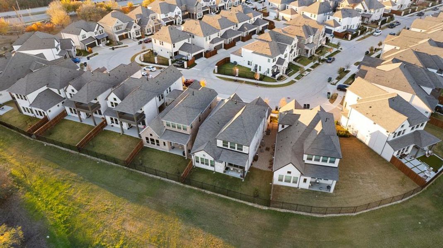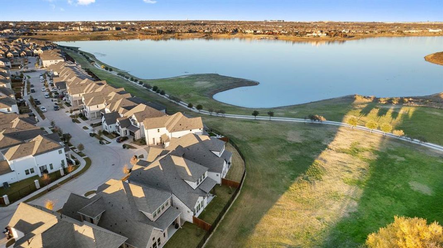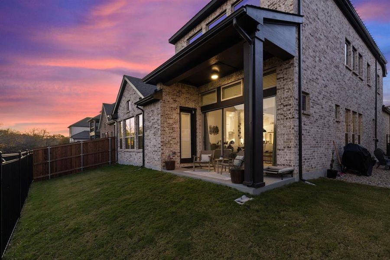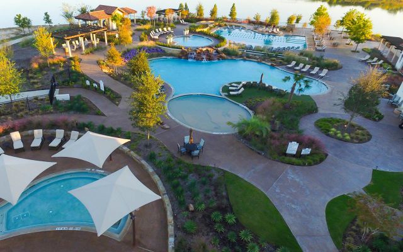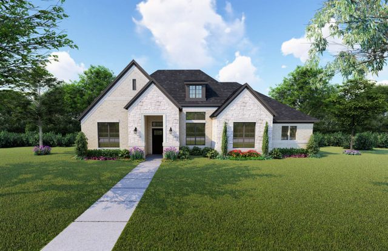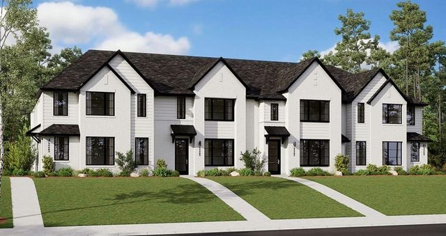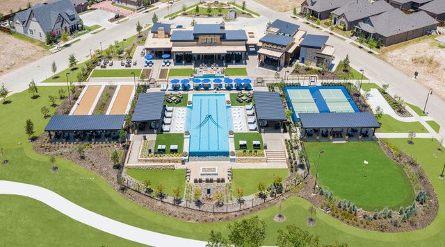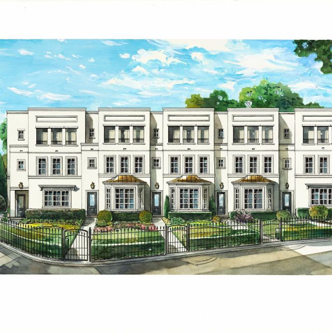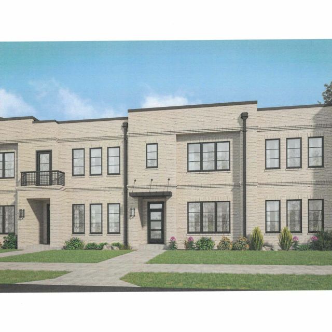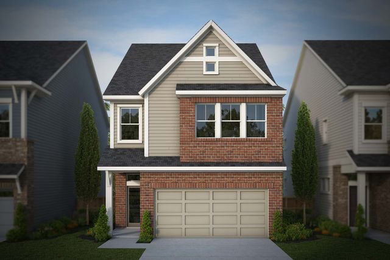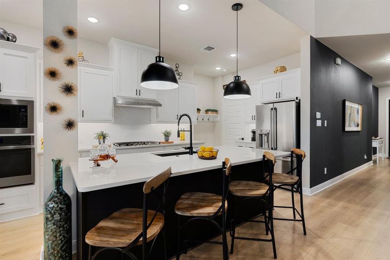
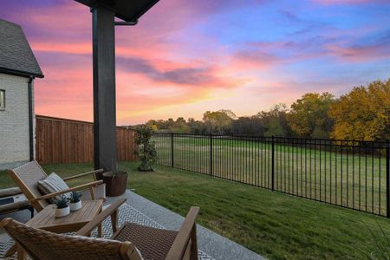
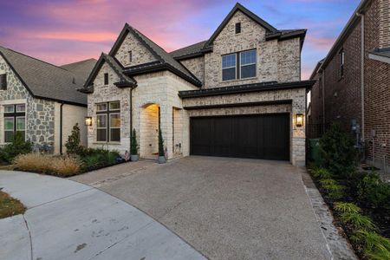
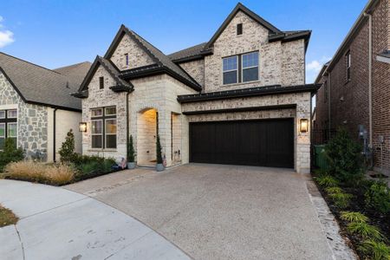
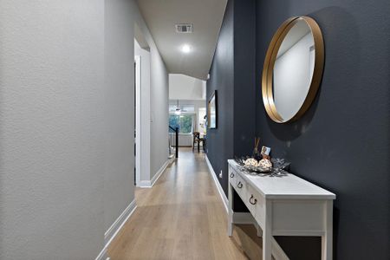
1 of 27
Move-in Ready
$749,990
3104 Cliff Swallow Lane, Arlington, TX 76005
The Norton Plan
4 bd · 3 ba · 2 stories · 2,593 sqft
$749,990
Home Highlights
Home Description
A COZY FEEL WITH A SOPHISTICATED VIBE!! Welcome to your modern dream home oasis!!! This stunning home features high ceilings, massive windows, a beautiful staircase & modern fixtures throughout. Upon entrance you will find one bedroom directly to the left (currently used as an office), as well as a full size hall bathroom. Continuing into the open concept living kitchen dining space, you will be taken aback by the abundance of natural light, with massive windows that overlook the beautiful greenbelt in the back! The large primary suite is located just off of the living room, giving it a secluded & private feel. The primary suite also includes a large sophisticated modern bathroom, with tons of closet space! Upstairs, there are two more beautifully sized bedrooms, one full bathroom, & an extra large flex space (perfect for a 2nd living area, office, child's playroom, workout room). The most important feature that makes this home stand apart from the rest is THE BACKYARD!! Sitting directly in front of a greenbelt field, this home backs up to NO ONE ELSE, making it feel extra private. Imagine enjoying your evenings kicked back, relaxed, watching the sun go down!! Along the side yard, you will also find the grilling & firepit area. PERFECT for gatherings & hosting friends. If you have been searching for a modern luxury home, with a cozy feel & amazing views, then YOU'VE FOUND HER!! Come see for yourself!
Home Details
*Pricing and availability are subject to change.- Garage spaces:
- 2
- Property status:
- Move-in Ready
- Neighborhood:
- North
- Lot size (acres):
- 0.11
- Size:
- 2,593 sqft
- Stories:
- 2
- Beds:
- 4
- Baths:
- 3
- Fence:
- Wood Fence
Construction Details
- Builder Name:
- David Weekley Homes
- Year Built:
- 2023
- Roof:
- Composition Roofing
Home Features & Finishes
- Appliances:
- Sprinkler System
- Construction Materials:
- Brick
- Cooling:
- Ceiling Fan(s)Central Air
- Flooring:
- Ceramic FlooringWood FlooringCarpet FlooringTile Flooring
- Foundation Details:
- Slab
- Garage/Parking:
- Door OpenerGarageFront Entry Garage/ParkingMulti-Door GarageAttached Garage
- Home amenities:
- Green Construction
- Interior Features:
- Walk-In ClosetFlat Screen WiringSound System WiringDouble Vanity
- Kitchen:
- DishwasherMicrowave OvenDisposalGas CooktopKitchen IslandElectric Oven
- Laundry facilities:
- DryerWasherStackable Washer/DryerUtility/Laundry Room
- Lighting:
- Exterior LightingChandelierDecorative/Designer Lighting
- Property amenities:
- SidewalkTrees on propertyPatioPorch
- Rooms:
- KitchenOpen Concept Floorplan
- Security system:
- Security SystemSmoke DetectorCarbon Monoxide Detector

Considering this home?
Our expert will guide your tour, in-person or virtual
Need more information?
Text or call (888) 486-2818
Utility Information
- Heating:
- Water Heater, Central Heating, Tankless water heater
- Utilities:
- HVAC, City Water System, Cable Available, High Speed Internet Access, Cable TV
Lakeside at Viridian – Shore Series Community Details
Community Amenities
- Playground
- Lake Access
- Club House
- Tennis Courts
- Community Pool
- Park Nearby
- Amenity Center
- Community Pond
- Volleyball Court
- Sidewalks Available
- Greenbelt View
- Waterfront View
- Open Greenspace
- Walking, Jogging, Hike Or Bike Trails
- Resort-Style Pool
- Entertainment
- Master Planned
Neighborhood Details
North Neighborhood in Arlington, Texas
Tarrant County 76005
Schools in Hurst-Euless-Bedford Independent School District
GreatSchools’ Summary Rating calculation is based on 4 of the school’s themed ratings, including test scores, student/academic progress, college readiness, and equity. This information should only be used as a reference. Jome is not affiliated with GreatSchools and does not endorse or guarantee this information. Please reach out to schools directly to verify all information and enrollment eligibility. Data provided by GreatSchools.org © 2024
Average Home Price in North Neighborhood
Getting Around
Air Quality
Taxes & HOA
- Tax Rate:
- 2.46%
- HOA Name:
- Viridian Residential Association
- HOA fee:
- $297/quarterly
- HOA fee includes:
- Maintenance Grounds
Estimated Monthly Payment
Recently Added Communities in this Area
Nearby Communities in Arlington
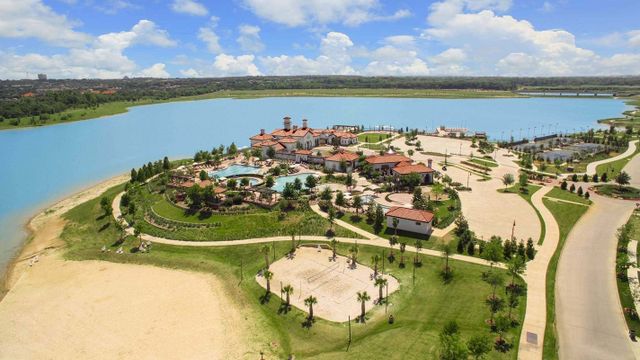
from$645,990
Lakeside at Viridian – Shore Series
Community by David Weekley Homes
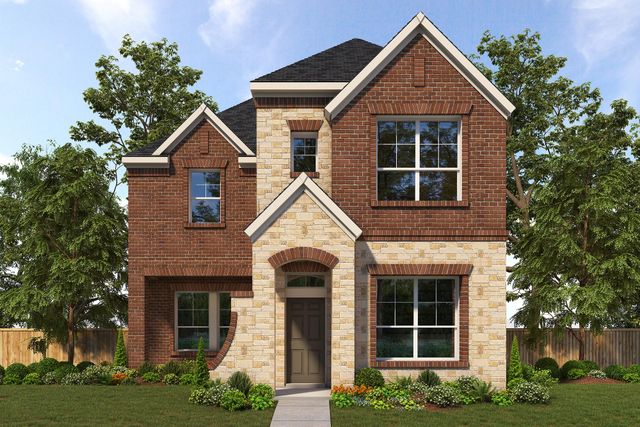
from$539,990
Lakeside at Viridian - Villa Series
Community by David Weekley Homes
New Homes in Nearby Cities
More New Homes in Arlington, TX
Listed by Shelby Knighten, shelby.knighten@winansbhg.com
Better Homes and Gardens Real Estate, Winans, MLS 20797054
Better Homes and Gardens Real Estate, Winans, MLS 20797054
You may not reproduce or redistribute this data, it is for viewing purposes only. This data is deemed reliable, but is not guaranteed accurate by the MLS or NTREIS. This data was last updated on: 06/09/2023
Read moreLast checked Dec 13, 10:00 pm





