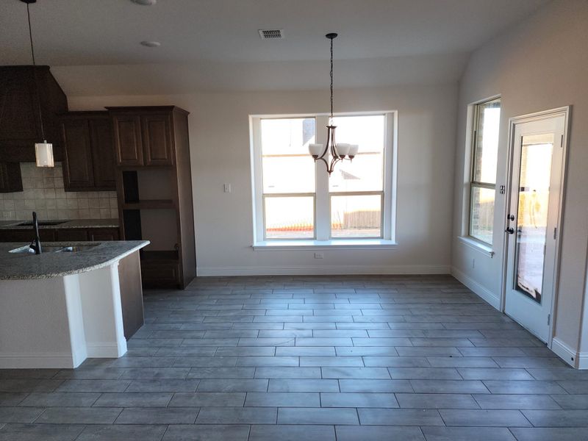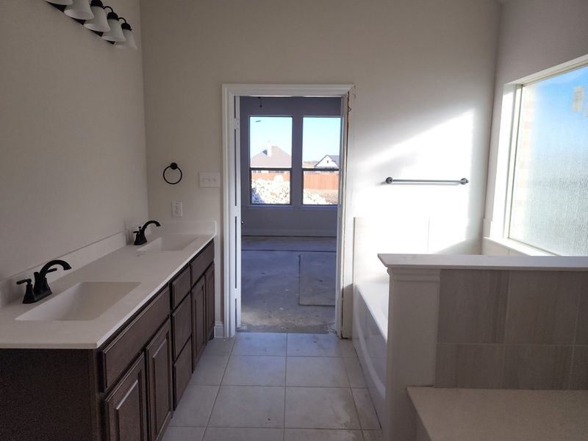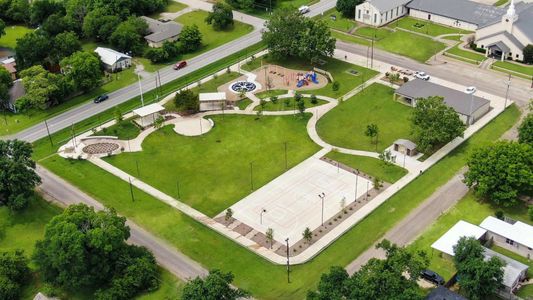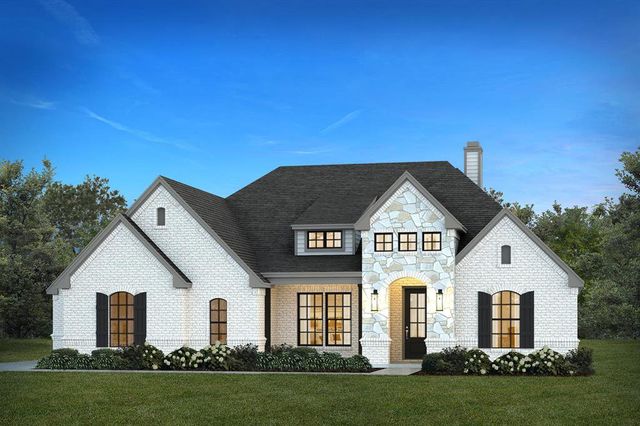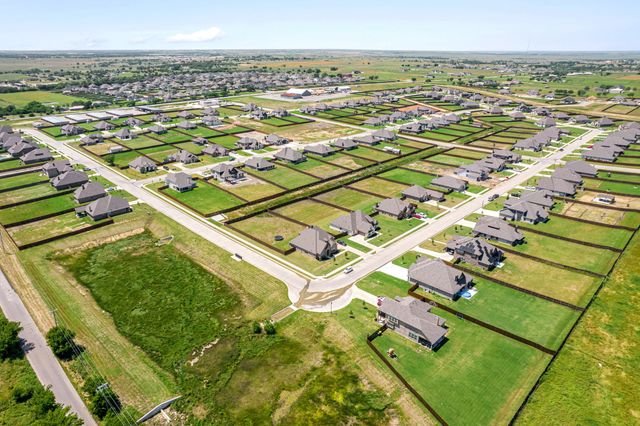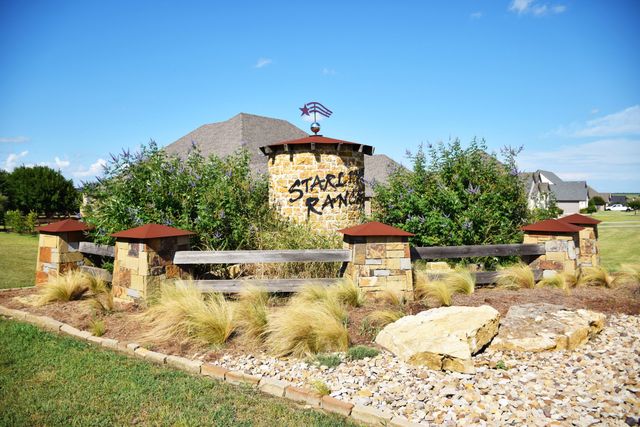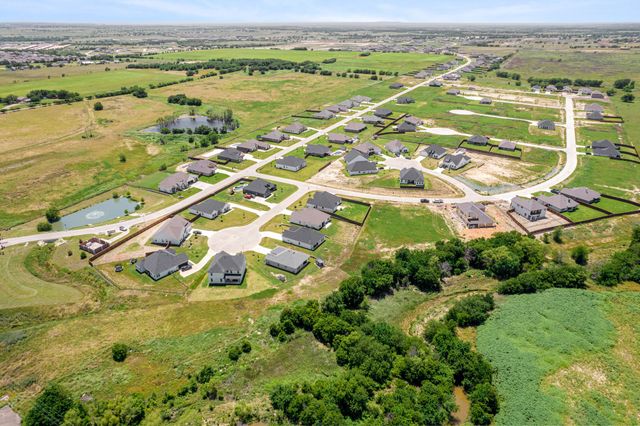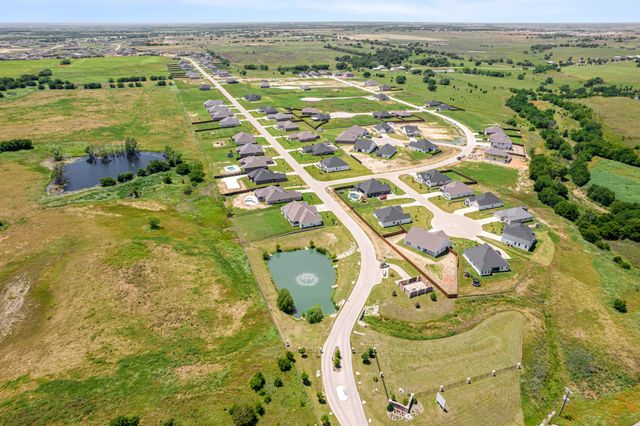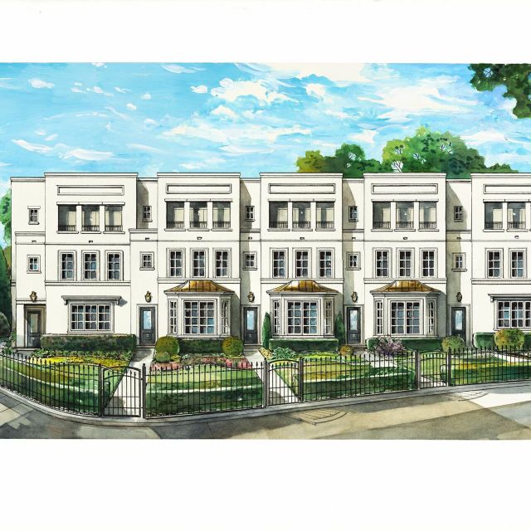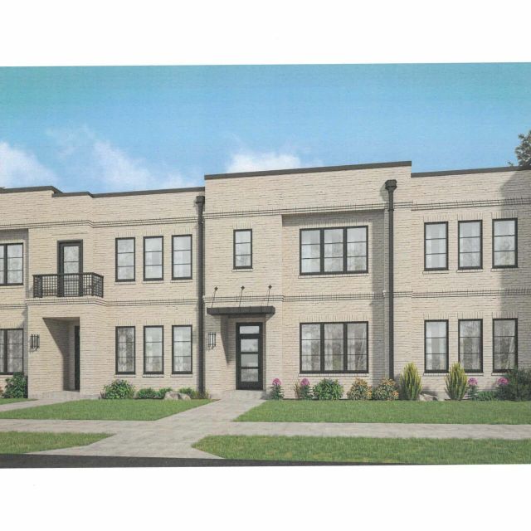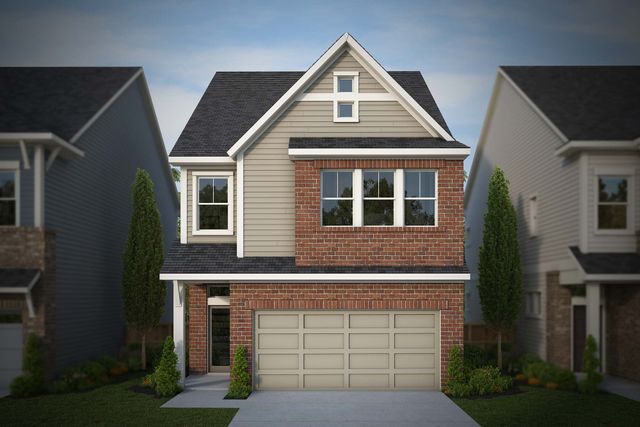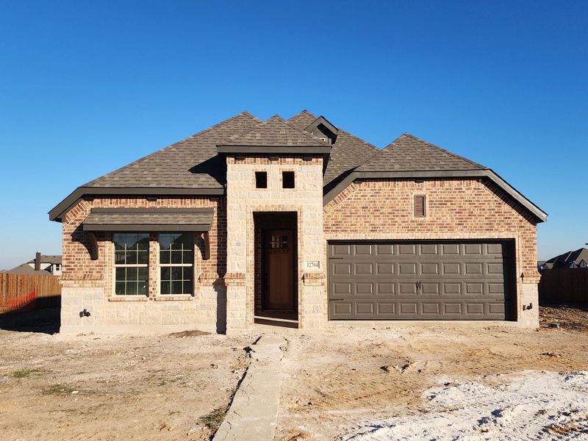
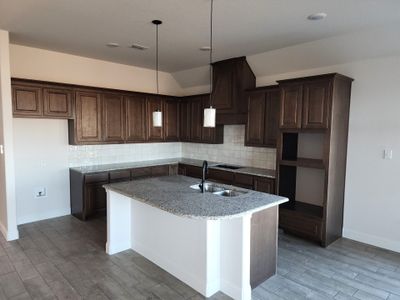
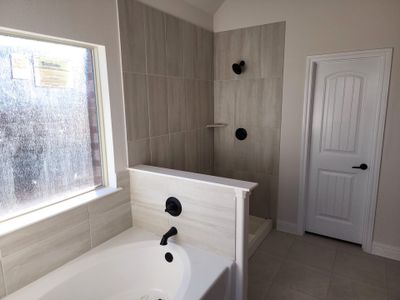
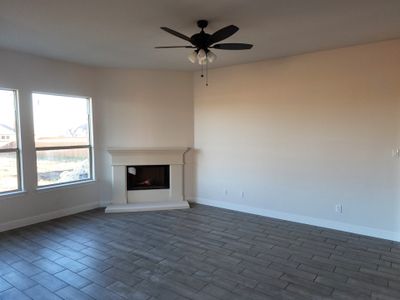
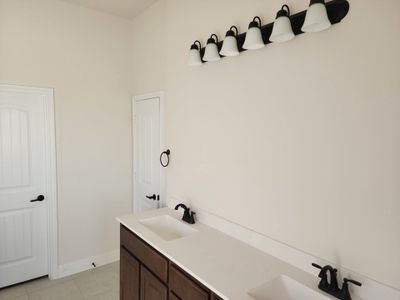
1 of 7
Under Construction
$427,342
12704 Caliber Drive, Godley, TX 76044
Concept 1841 Plan
3 bd · 2 ba · 1 story · 1,841 sqft
$427,342
Home Highlights
Home Description
Designed over a single sweeping level, this open-concept floor plan offers warm and welcoming spaces while providing traditional living areas. Step in from the covered front porch and into the foyer with boxed ceilings, welcoming you into the spacious family room. Featuring a wall of windows, the family room creates an inviting space for friends and family to gather especially with the cast stone fireplace. Connected by a central island is the open-concept kitchen. The kitchen features stainless steel appliances, ample counter and storage space, and a large walk-in pantry. It also opens to a breakfast nook featuring a built-in window seat, providing additional seating. The breakfast nook also provides direct access to the large rear covered patio. Tucked away off the family room is the primary suite, allowing parents a quiet retreat at the end of each day. Enjoy a large room with boxed ceilings and the adjoined primary bathroom featuring a double sink vanity, large garden tub, separate walk-in shower with a seat, and huge walk-in closet. Two additional bedrooms are located toward the front of the home, making them perfect for kids or guests. Both bedrooms have easy access to a full bathroom and coat closet. For added convenience, a full-sized utility room with direct access to the two-car garage are also located at the front of the home.
Last updated Dec 10, 9:46 pm
Home Details
*Pricing and availability are subject to change.- Garage spaces:
- 2
- Property status:
- Under Construction
- Size:
- 1,841 sqft
- Stories:
- 1
- Beds:
- 3
- Baths:
- 2
Construction Details
- Builder Name:
- Landsea Homes
- Completion Date:
- December, 2024
Home Features & Finishes
- Interior Features:
- Walk-In Closet
- Laundry facilities:
- Utility/Laundry Room
- Rooms:
- Primary Bedroom On MainKitchenDining RoomFamily RoomPrimary Bedroom Downstairs

Considering this home?
Our expert will guide your tour, in-person or virtual
Need more information?
Text or call (888) 486-2818
Coyote Crossing Community Details
Community Amenities
- Dining Nearby
- Energy Efficient
- Park Nearby
- Walking, Jogging, Hike Or Bike Trails
- Entertainment
- Shopping Nearby
Neighborhood Details
Godley, Texas
Johnson County 76044
Schools in Godley Independent School District
GreatSchools’ Summary Rating calculation is based on 4 of the school’s themed ratings, including test scores, student/academic progress, college readiness, and equity. This information should only be used as a reference. Jome is not affiliated with GreatSchools and does not endorse or guarantee this information. Please reach out to schools directly to verify all information and enrollment eligibility. Data provided by GreatSchools.org © 2024
Average Home Price in 76044
Getting Around
Air Quality
Taxes & HOA
- Tax Rate:
- 2.59%
- HOA Name:
- GloboLink Management
- HOA fee:
- $250/annual





