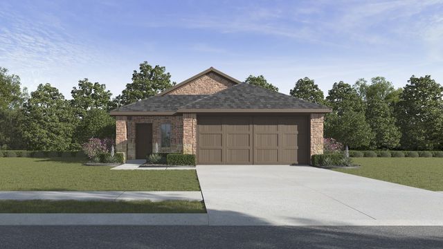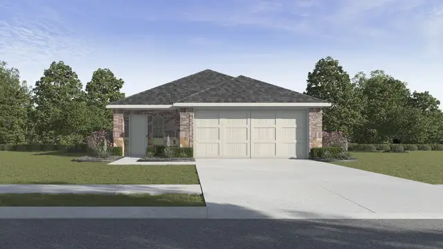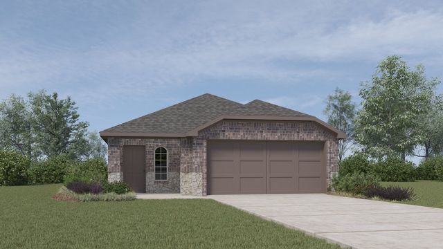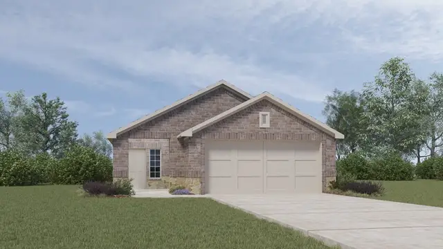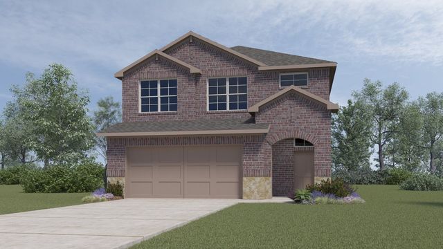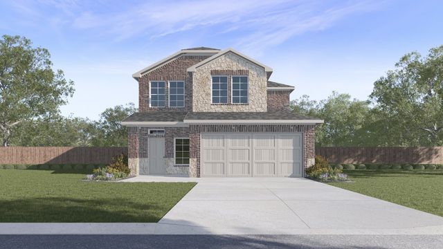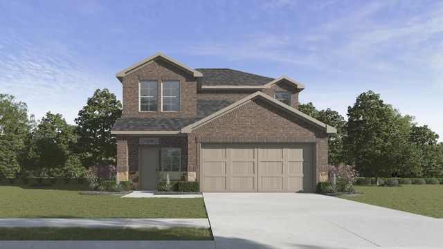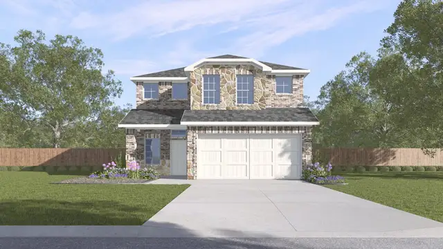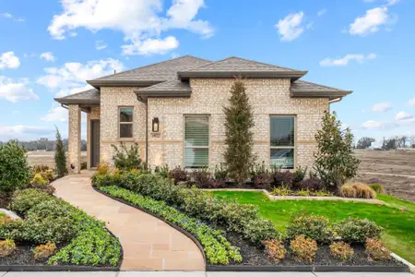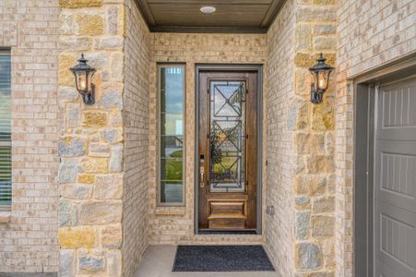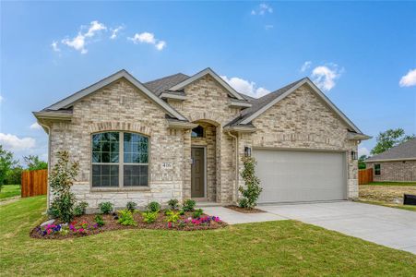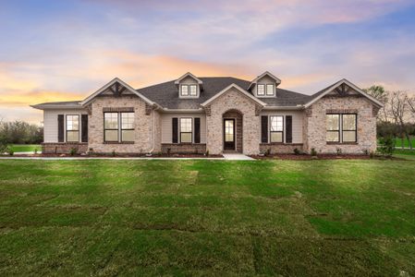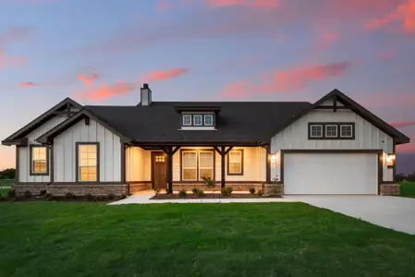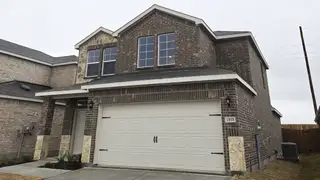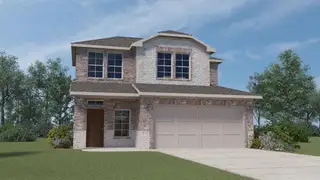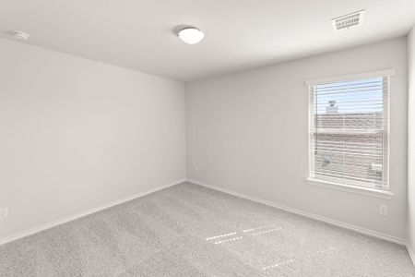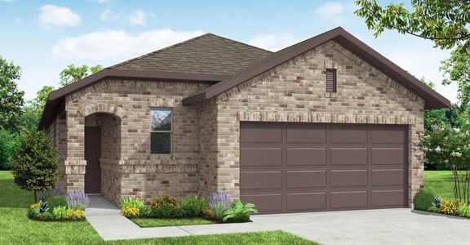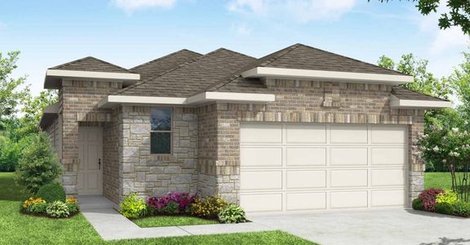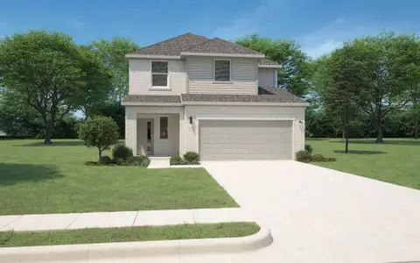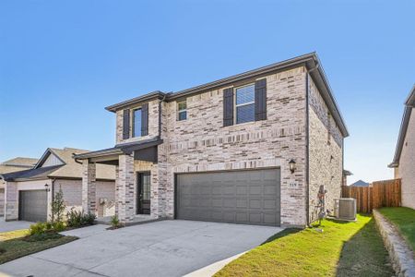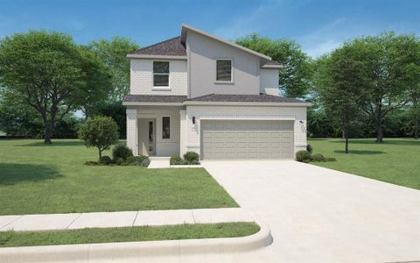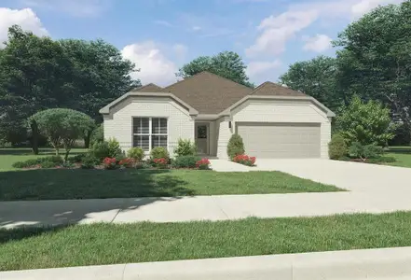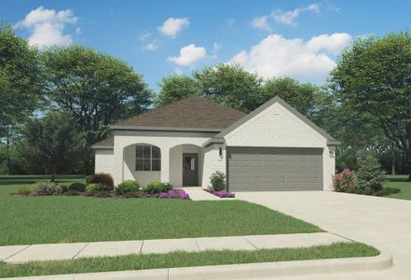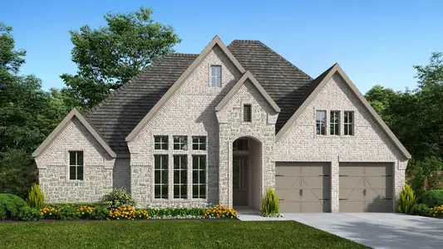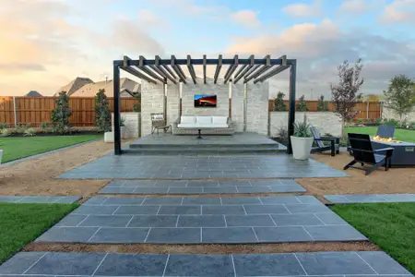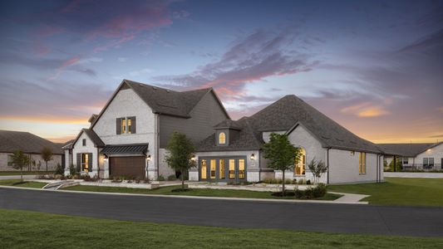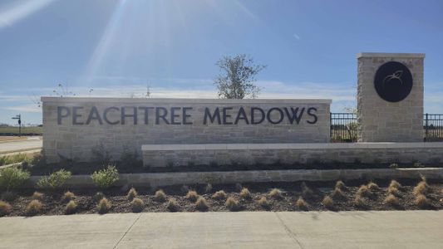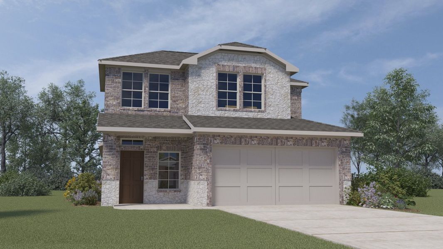
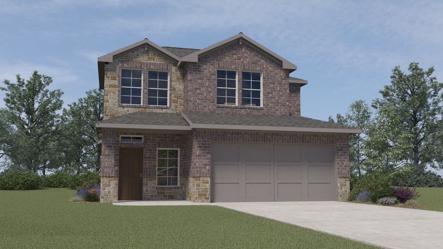
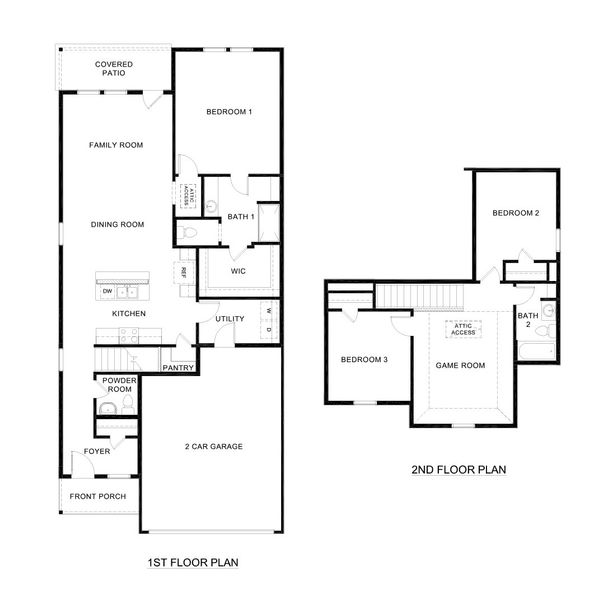
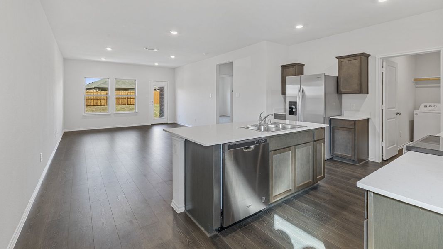
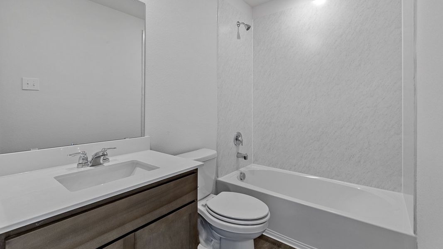









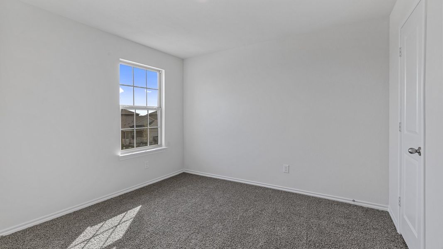
Book your tour. Save an average of $18,473. We'll handle the rest.
- Confirmed tours
- Get matched & compare top deals
- Expert help, no pressure
- No added fees
Estimated value based on Jome data, T&C apply
- 3 bd
- 2.5 ba
- 1,931 sqft
Florence plan in Creekside Ranch by D.R. Horton
Visit the community to experience this floor plan
Why tour with Jome?
- No pressure toursTour at your own pace with no sales pressure
- Expert guidanceGet insights from our home buying experts
- Exclusive accessSee homes and deals not available elsewhere
Jome is featured in
Plan description
May also be listed on the D.R. Horton website
Information last verified by Jome: Today at 2:02 AM (January 20, 2026)
Book your tour. Save an average of $18,473. We'll handle the rest.
We collect exclusive builder offers, book your tours, and support you from start to housewarming.
- Confirmed tours
- Get matched & compare top deals
- Expert help, no pressure
- No added fees
Estimated value based on Jome data, T&C apply
Plan details
- Name:
- Florence
- Property status:
- Floor plan
- Size:
- 1,931 sqft
- Stories:
- 2
- Beds:
- 3
- Baths:
- 2.5
- Garage spaces:
- 2
Plan features & finishes
- Garage/Parking:
- GarageAttached Garage
- Interior Features:
- Walk-In ClosetFoyerPantry
- Kitchen:
- Stainless Steel AppliancesKitchen Island
- Laundry facilities:
- Utility/Laundry Room
- Property amenities:
- PatioPorch
- Rooms:
- Primary Bedroom On MainKitchenPowder RoomGame RoomDining RoomFamily RoomOpen Concept FloorplanPrimary Bedroom Downstairs

Get a consultation with our New Homes Expert
- See how your home builds wealth
- Plan your home-buying roadmap
- Discover hidden gems
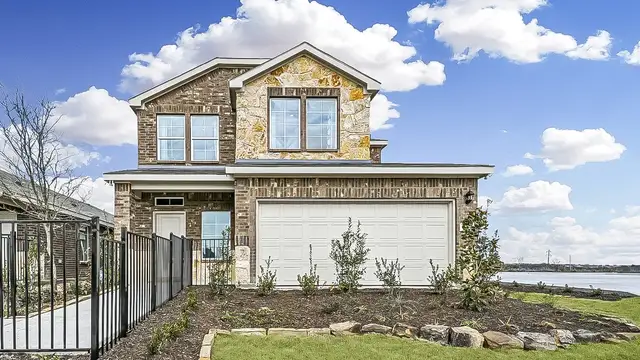
Community details
Creekside Ranch
by D.R. Horton, Blue Ridge, TX
- 3 homes
- 9 plans
- 1,352 - 2,404 sqft
View Creekside Ranch details
Want to know more about what's around here?
The Florence floor plan is part of Creekside Ranch, a new home community by D.R. Horton, located in Blue Ridge, TX. Visit the Creekside Ranch community page for full neighborhood insights, including nearby schools, shopping, walk & bike-scores, commuting, air quality & natural hazards.

Homes built from this plan
Available homes in Creekside Ranch
- Home at address 1826 Teton River Dr, Blue Ridge, TX 75424
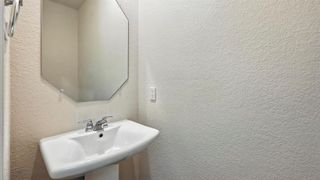
Grace
$295,990
- 4 bd
- 2.5 ba
- 2,011 sqft
1826 Teton River Dr, Blue Ridge, TX 75424
- Home at address 1816 Misty Brook Dr, Blue Ridge, TX 75424
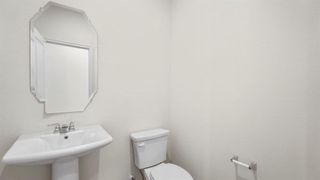
Jasmine
$304,990
- 4 bd
- 2.5 ba
- 2,272 sqft
1816 Misty Brook Dr, Blue Ridge, TX 75424
- Home at address 1828 Teton River Dr, Blue Ridge, TX 75424
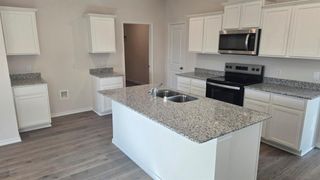
Hanna
$304,990
- 4 bd
- 2.5 ba
- 2,133 sqft
1828 Teton River Dr, Blue Ridge, TX 75424
 More floor plans in Creekside Ranch
More floor plans in Creekside Ranch

Considering this plan?
Our expert will guide your tour, in-person or virtual
Need more information?
Text or call (888) 486-2818
Financials
Estimated monthly payment
Let us help you find your dream home
How many bedrooms are you looking for?
Similar homes nearby
Recently added communities in this area
Nearby communities in Blue Ridge
New homes in nearby cities
More New Homes in Blue Ridge, TX
- Jome
- New homes search
- Texas
- Dallas-Fort Worth Area
- Collin County
- Blue Ridge
- Creekside Ranch
- 1921 Castle Creek Trl, Blue Ridge, TX 75424

