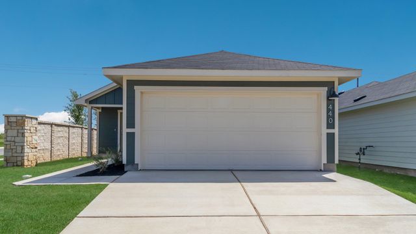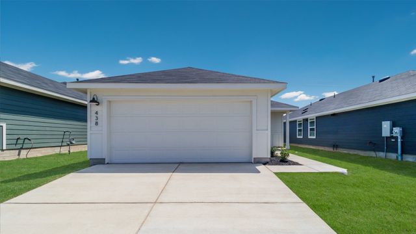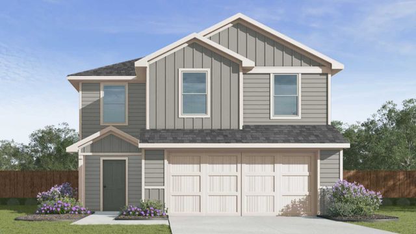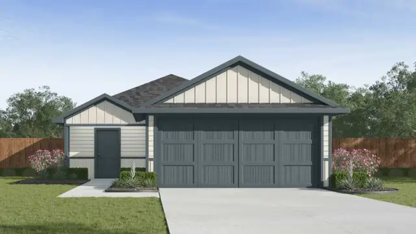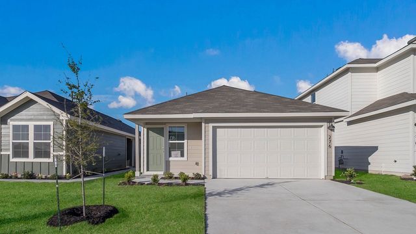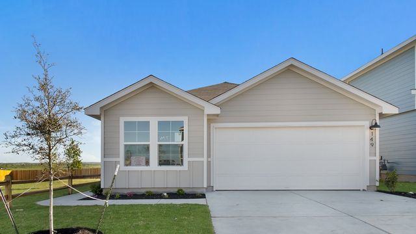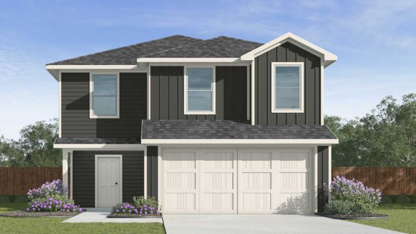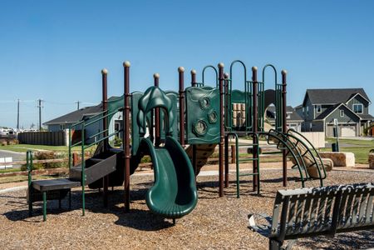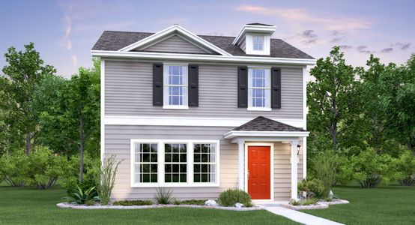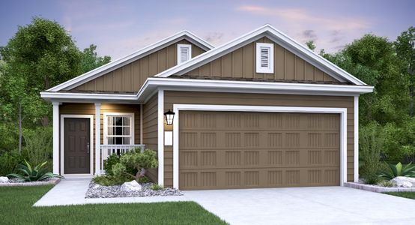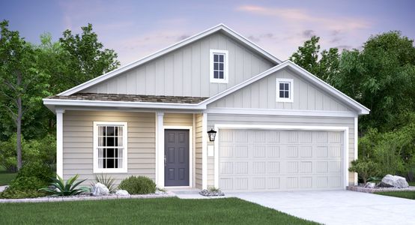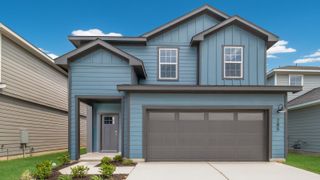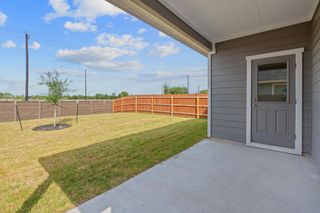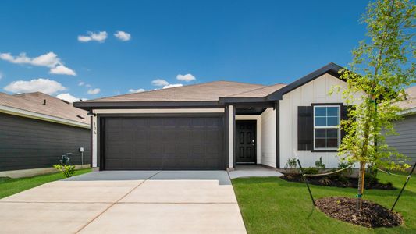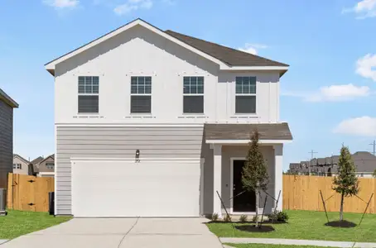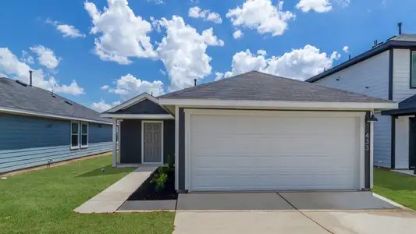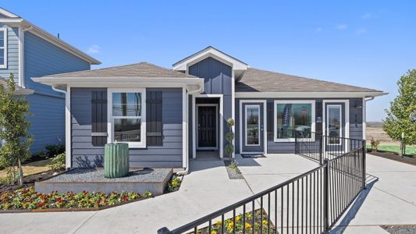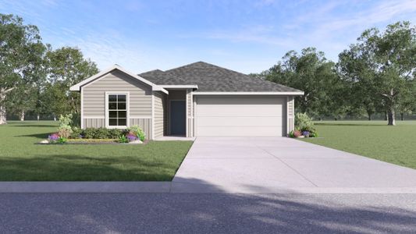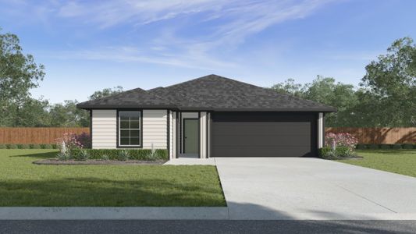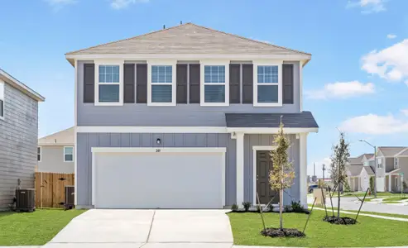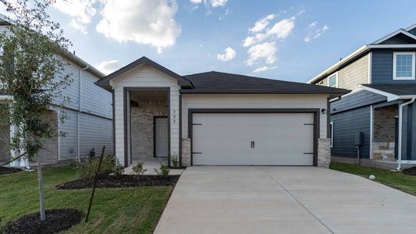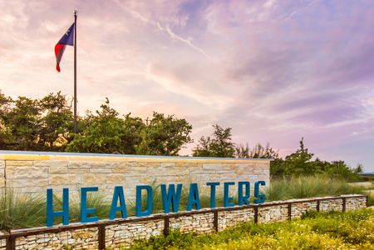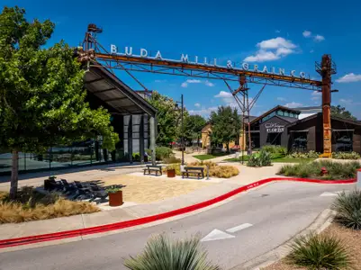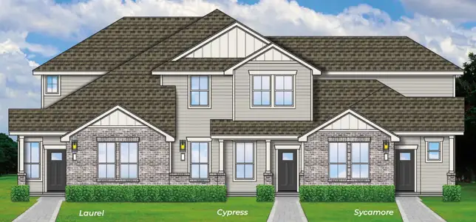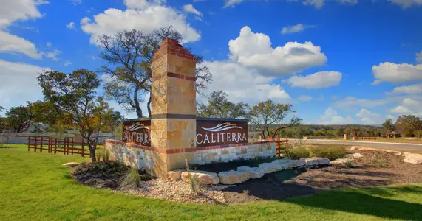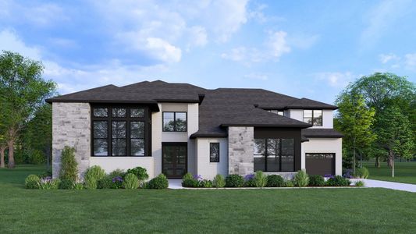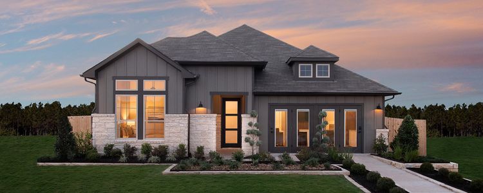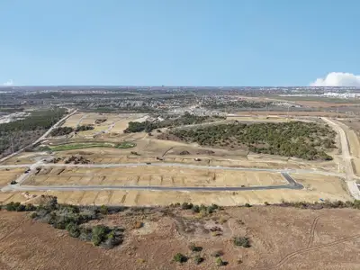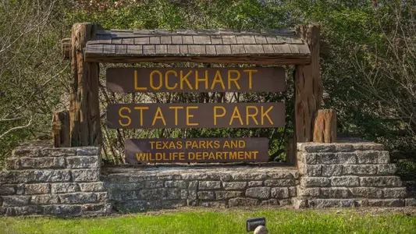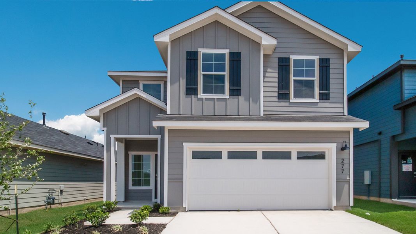
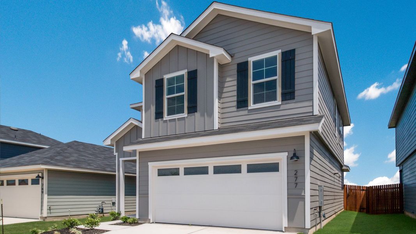

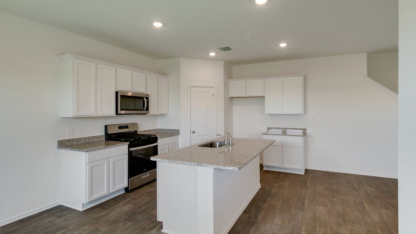
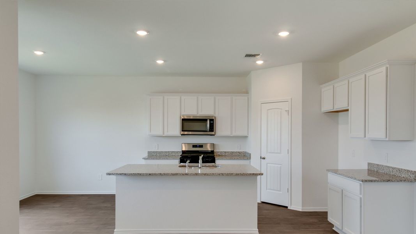
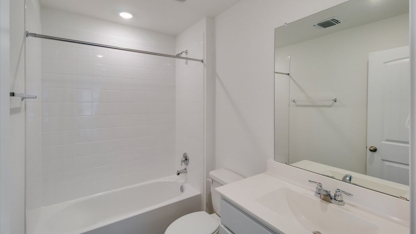
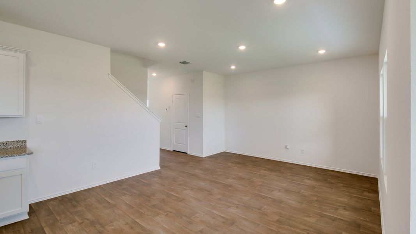







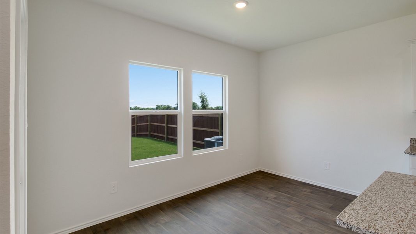
Book your tour. Save an average of $18,473. We'll handle the rest.
- Confirmed tours
- Get matched & compare top deals
- Expert help, no pressure
- No added fees
Estimated value based on Jome data, T&C apply
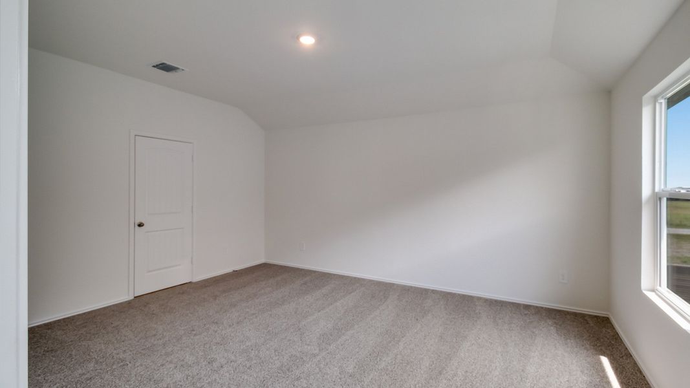
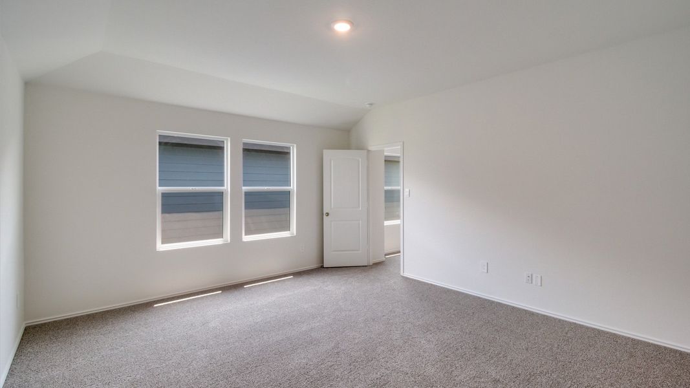
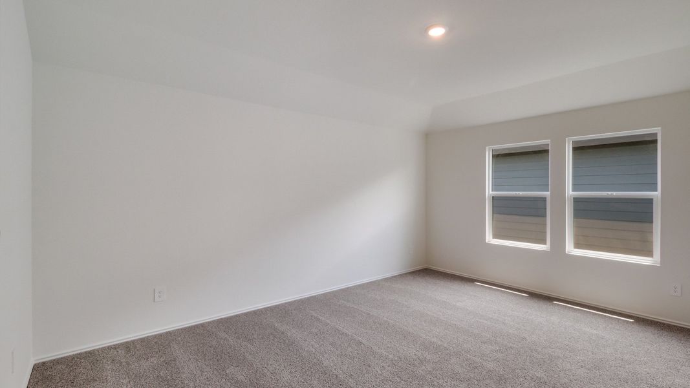
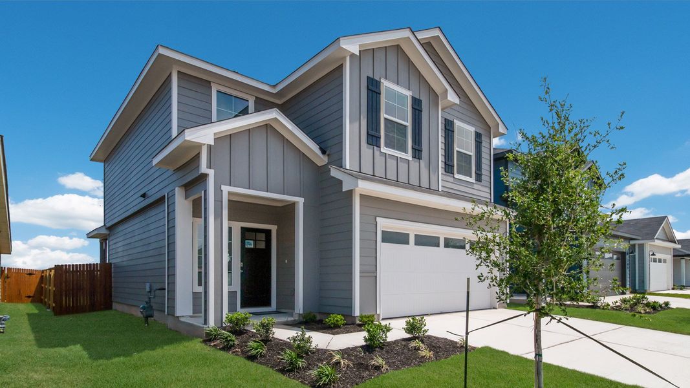
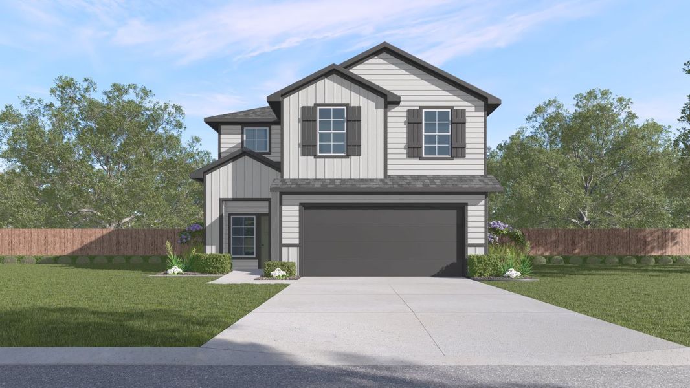
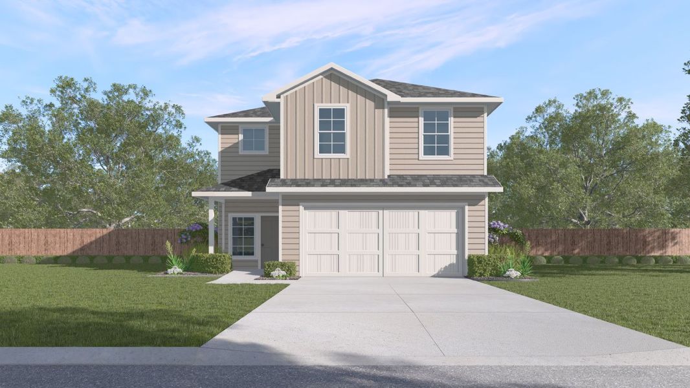
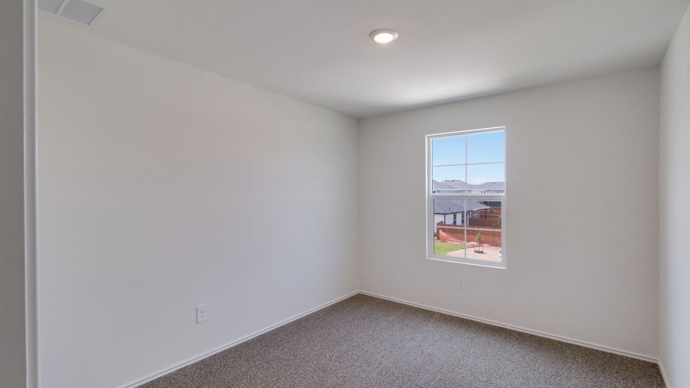
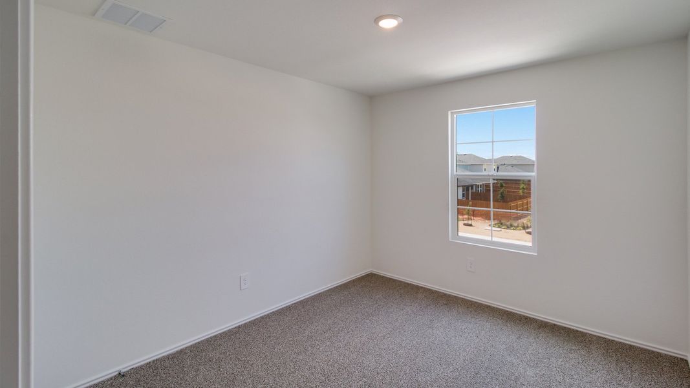
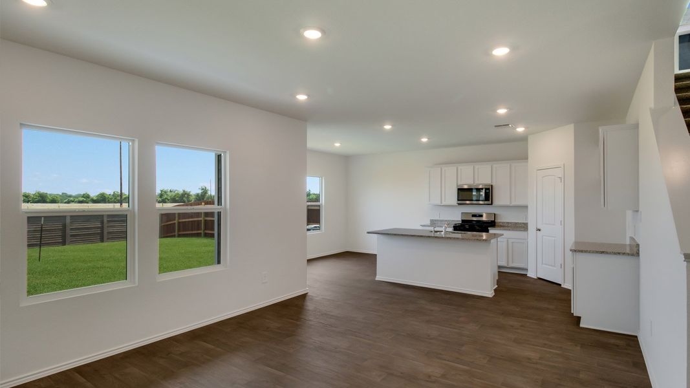
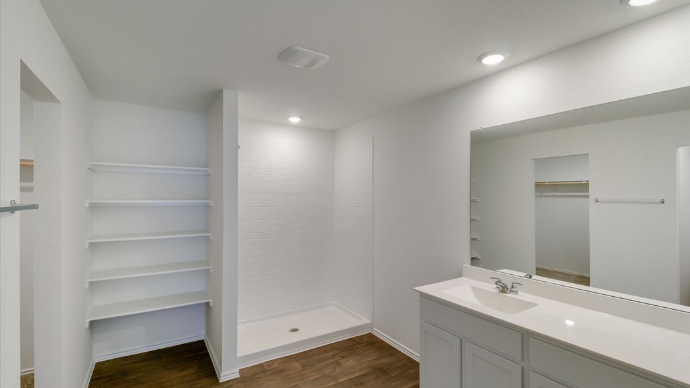
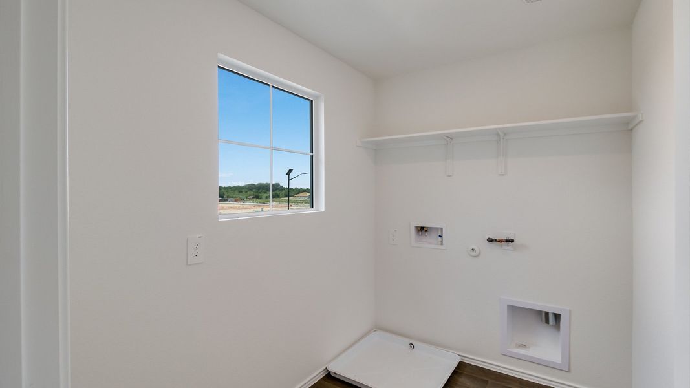
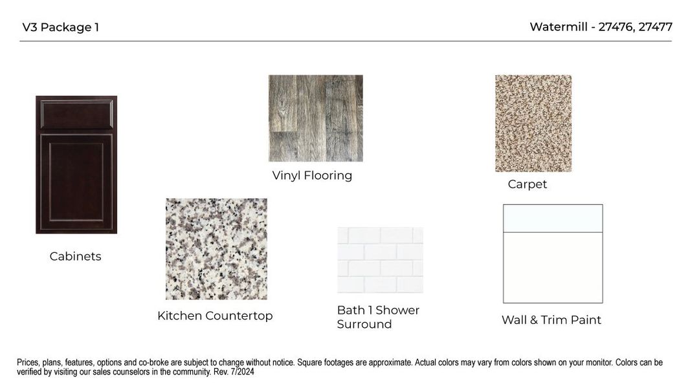
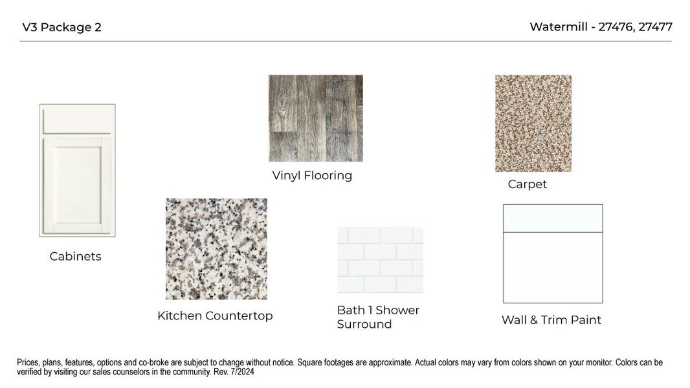
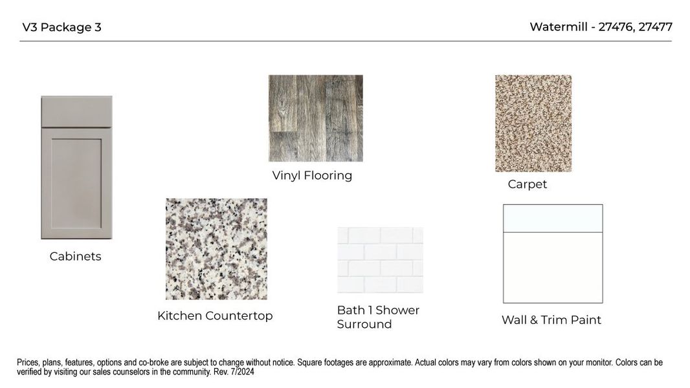

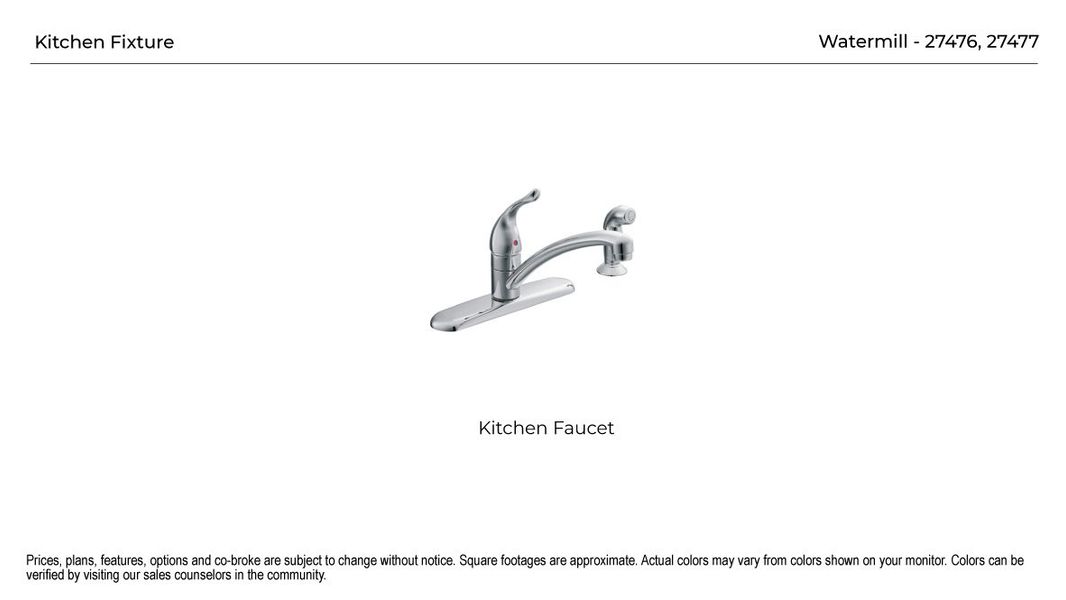
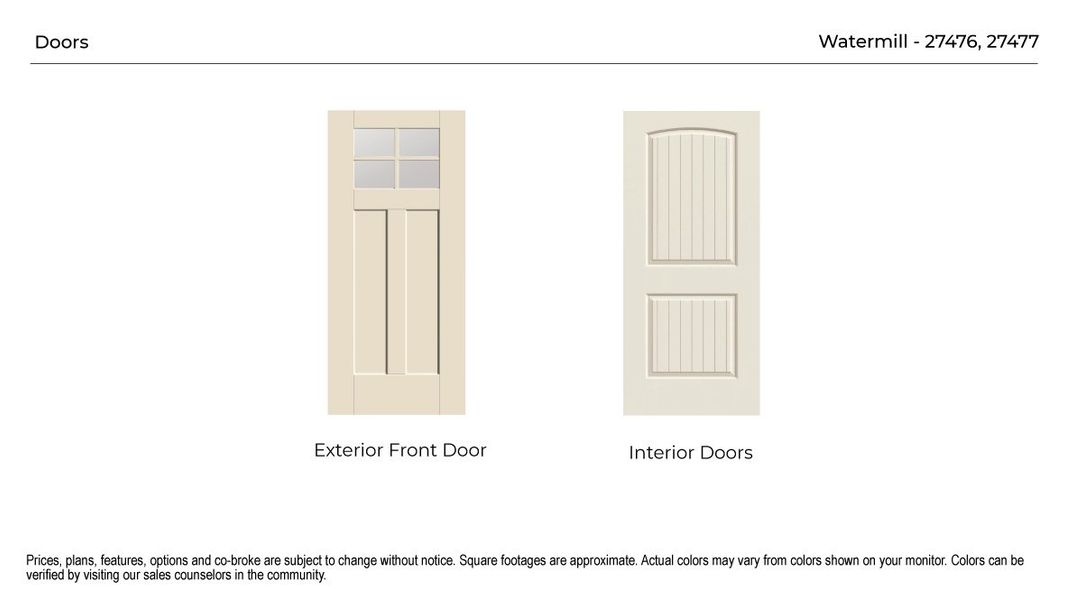
- 3 bd
- 2.5 ba
- 1,691 sqft
The Emma plan in Watermill by D.R. Horton
Visit the community to experience this floor plan
Why tour with Jome?
- No pressure toursTour at your own pace with no sales pressure
- Expert guidanceGet insights from our home buying experts
- Exclusive accessSee homes and deals not available elsewhere
Jome is featured in
Plan description
May also be listed on the D.R. Horton website
Information last verified by Jome: Today at 3:51 AM (January 20, 2026)
Book your tour. Save an average of $18,473. We'll handle the rest.
We collect exclusive builder offers, book your tours, and support you from start to housewarming.
- Confirmed tours
- Get matched & compare top deals
- Expert help, no pressure
- No added fees
Estimated value based on Jome data, T&C apply
Plan details
- Name:
- The Emma
- Property status:
- Floor plan
- Size:
- 1,691 sqft
- Stories:
- 2
- Beds:
- 3
- Baths:
- 2.5
- Garage spaces:
- 2
Plan features & finishes
- Garage/Parking:
- GarageAttached Garage
- Interior Features:
- Walk-In ClosetFoyerPantryStorage
- Laundry facilities:
- Laundry Facilities On Upper LevelUtility/Laundry Room
- Property amenities:
- PatioPorch
- Rooms:
- KitchenNookFamily RoomOpen Concept FloorplanPrimary Bedroom Upstairs

Get a consultation with our New Homes Expert
- See how your home builds wealth
- Plan your home-buying roadmap
- Discover hidden gems
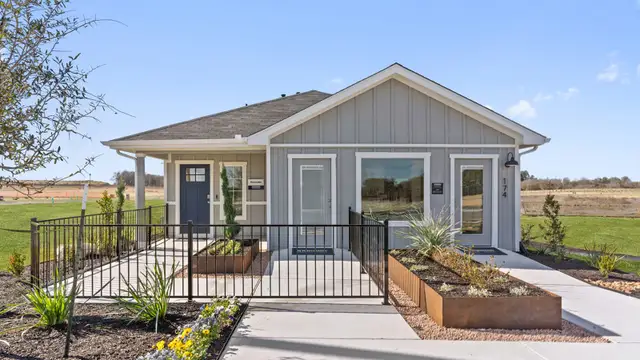
Community details
Watermill
by D.R. Horton, Uhland, TX
- 7 homes
- 23 plans
- 1,156 - 2,546 sqft
View Watermill details
Want to know more about what's around here?
The The Emma floor plan is part of Watermill, a new home community by D.R. Horton, located in Uhland, TX. Visit the Watermill community page for full neighborhood insights, including nearby schools, shopping, walk & bike-scores, commuting, air quality & natural hazards.

Homes built from this plan
Available homes in Watermill
- Home at address 433 Sandringham Lp, Uhland, TX 78640
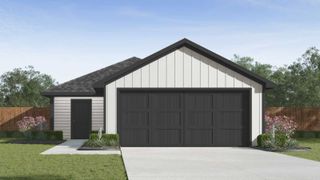
The Barton
$253,960
- 3 bd
- 2 ba
- 1,280 sqft
433 Sandringham Lp, Uhland, TX 78640
- Home at address 441 Sandringham Lp, Uhland, TX 78640
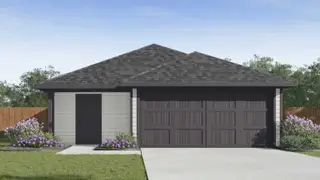
The Caprock
$265,960
- 3 bd
- 2 ba
- 1,434 sqft
441 Sandringham Lp, Uhland, TX 78640
- Home at address 472 Sandringham Lp, Uhland, TX 78640
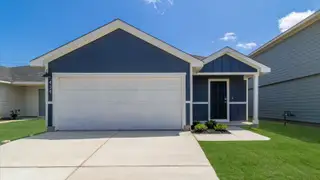
The Caprock
$270,960
- 3 bd
- 2 ba
- 1,434 sqft
472 Sandringham Lp, Uhland, TX 78640
- Home at address 416 Sandringham Lp, Uhland, TX 78640
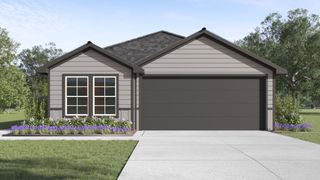
The Taylor
$277,990
- 4 bd
- 2 ba
- 1,615 sqft
416 Sandringham Lp, Uhland, TX 78640
- Home at address 663 Ebbsfleet Dr, Uhland, TX 78640
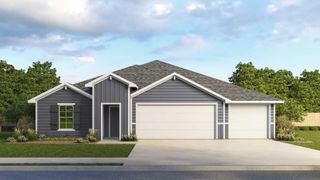
The Fairfield
$376,990
- 4 bd
- 3 ba
- 2,168 sqft
663 Ebbsfleet Dr, Uhland, TX 78640
 More floor plans in Watermill
More floor plans in Watermill

Considering this plan?
Our expert will guide your tour, in-person or virtual
Need more information?
Text or call (888) 486-2818
Financials
Estimated monthly payment
Let us help you find your dream home
How many bedrooms are you looking for?
Similar homes nearby
Recently added communities in this area
Nearby communities in Uhland
New homes in nearby cities
More New Homes in Uhland, TX
- Jome
- New homes search
- Texas
- Greater Austin Area
- Hays County
- Uhland
- Watermill
- 174 Ebbsfleet Dr, Uhland, TX 78640

