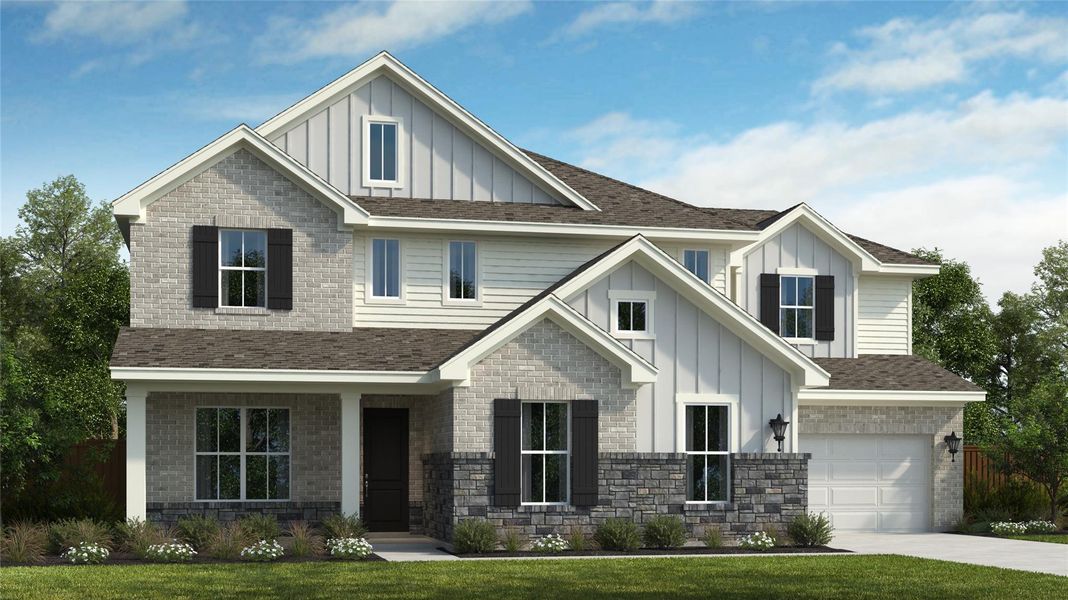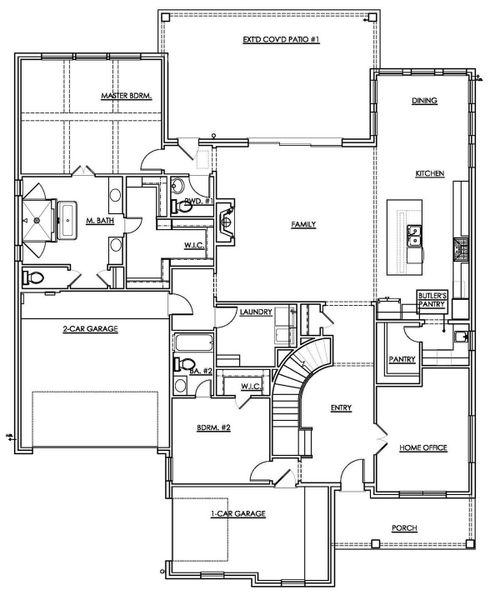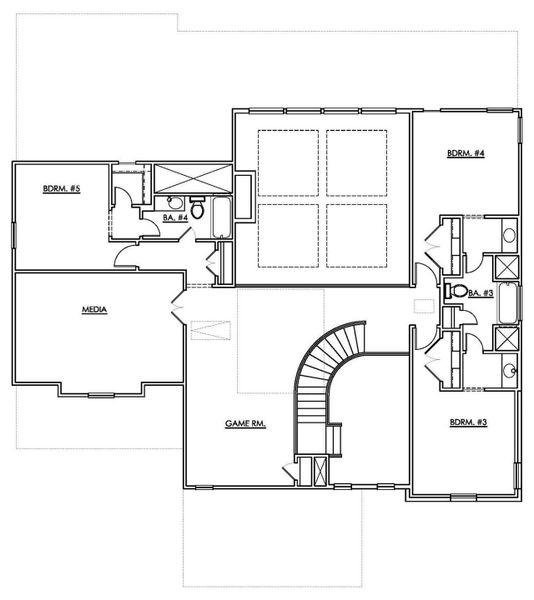104 Irvine Pass, Liberty Hill, TX 78642
- 5 bd
- 4.5 ba
- 2 stories
- 4,066 sqft


 Home Highlights
Home Highlights
Home Description
THIS HOME HAS OVER $138,750 IN UPGRADES! Our #1 selling Jarrell floorplan with 4,066 sq.ft. As you enter the home it has impressive 20’ ceilings and a stunning circular staircase with all open wrought iron balusters. This home features spacious living areas including 5 bedrooms, 4.5 bathrooms, a study, an oversized game room 12’x23’and a large 19’x12’ media room. Enjoy cooking in your new Chef’s Kitchen with large island, stacked upper kitchen cabinets to 10’, a stainless steel 36” gas cooktop and double ovens with built in microwave drawer, a large butler’s pantry with additional cabinets, sink and refrigerator. The primary bedroom has a vaulted ceiling with sheetrock beams. Enjoy the spa like primary bathroom with an oversized two-person shower and free-standing soaker tub. A striking gas fireplace with floor-to-ceiling tile extending to a dramatic 20-foot height anchors the spacious 20’x19’ living room. This space is beautifully connected to the outdoors through a 12-foot, three-panel glass slider, which opens to a sprawling extended covered patio featuring a charming wood tongue-and-groove ceiling. Have plenty of outdoor space with a 9800 sq.ft. lot facing Northeast with full irrigation and landscaping. Energy efficient HERS Index built home with tankless water heaters, a car charger, two air conditioning units one for each floor with separate thermostats. This home is not just a house, it is a lifestyle upgrade.
RGS Realty LLC, MLS 8464396
Last checked Apr 4, 3:00 pm
Home Details
- Garage spaces:
- 3
- Property status:
- Pending/Under Contract
- Lot size (acres):
- 0.22
- Size:
- 4,066 sqft
- Stories:
- 2
- Beds:
- 5
- Baths:
- 4.5
- Fence:
- Wood Fence, Privacy Fence, Wrought Iron Fence
- Facing direction:
- West
Construction Details
- Builder Name:
- Scott Felder Homes
- Year Built:
- 2025
- Roof:
- Composition Roofing
Home Features & Finishes
- Appliances:
- Exhaust Fan
- Construction Materials:
- StuccoBrickStone
- Cooling:
- Ceiling Fan(s)Central Air
- Flooring:
- Vinyl FlooringCarpet FlooringTile Flooring
- Foundation Details:
- Slab
- Garage/Parking:
- Door OpenerGarageFront Entry Garage/ParkingAttached Garage
- Interior Features:
- Ceiling-HighCeiling-VaultedWalk-In ClosetFoyerTray CeilingFrench DoorsDouble Vanity
- Kitchen:
- DishwasherMicrowave OvenOvenDisposalStainless Steel AppliancesGas CooktopBuilt-In OvenSelf Cleaning OvenCook TopKitchen IslandDouble OvenElectric Oven
- Laundry facilities:
- DryerUtility/Laundry Room
- Lighting:
- LightingChandelier
- Property amenities:
- Gas Log FireplaceBackyardSoaking TubPatioFireplaceYardPorch
- Rooms:
- Primary Bedroom On MainKitchenGame RoomMedia RoomOffice/StudyDining RoomFamily RoomOpen Concept FloorplanPrimary Bedroom Downstairs
- Security system:
- Smoke DetectorCarbon Monoxide Detector

Considering this home?
Our expert will guide your tour, in-person or virtual
Need more information?
Text or call (888) 486-2818
Utility Information
- Heating:
- Thermostat, Water Heater, Central Heating, Gas Heating, Tankless water heater
- Utilities:
- Electricity Available, Natural Gas Available, Internet Cable, Cable Available, High Speed Internet Access
Santa Rita Ranch Community Details
Community Amenities
- Grill Area
- Dining Nearby
- Energy Efficient
- Common Grounds
- Dog Park
- Playground
- Fitness Center/Exercise Area
- Club House
- Sport Court
- Tennis Courts
- Gated Community
- Community Pool
- Park Nearby
- BBQ Area
- Community Pond
- Community Fireplace
- Fishing Pond
- Picnic Area
- Multigenerational Homes Available
- Lifestyle Director
- Sport Facility
- Planned Social Activities
- Cluster Mailbox
- Sidewalks Available
- 1+ Acre Lots
- Walking, Jogging, Hike Or Bike Trails
- High Speed Internet Access
- Water Slide
- Fountains
- Pickleball Court
- Lap Pool
- Master Planned
- Electric Vehicle Charging Station(s)
Home Address
- County:
- Williamson
Schools in Georgetown Independent School District
GreatSchools’ Summary Rating calculation is based on 4 of the school’s themed ratings, including test scores, student/academic progress, college readiness, and equity. This information should only be used as a reference. Jome is not affiliated with GreatSchools and does not endorse or guarantee this information. Please reach out to schools directly to verify all information and enrollment eligibility. Data provided by GreatSchools.org © 2024
Getting Around
Air Quality
The 30-day average AQI:Moderate
Air quality is acceptable. However, there may be a risk for some people, particularly those who are unusually sensitive to air pollution.
Provided by AirNow
Natural Hazards Risk
Climate hazards can impact homes and communities, with risks varying by location. These scores reflect the potential impact of natural disasters and climate-related risks on Williamson County
Provided by FEMA
Financial Details
Average Home Price in 78642
Calculated based on the Jome data
Taxes & HOA
- HOA name
- Goodwin Mgmt
- Tax rate
- 2.43%
- HOA fee
- $94/monthly
- HOA fee includes
- Common Area Maintenance
Estimated Monthly Payment
Recently added communities in this area
Nearby Communities in Liberty Hill
New Homes in Nearby Cities
More New Homes in Liberty Hill, TX
RGS Realty LLC, MLS 8464396
Based on information from the Austin Board of REALTORS® (alternatively, from ACTRIS) for the period through 08/13/2024. Neither the Board nor ACTRIS guarantees or is in any way responsible for its accuracy. All data is provided “AS IS” and with all faults. Data maintained by the Board or ACTRIS may not reflect all real estate activity in the market. Information being provided is for consumers’ personal, non-commercial use and may not be used for any purpose other than to identify prospective properties consumers may be interested in purchasing. The Digital Millennium Copyright Act of 1998, 17 U.S.C. § 512 (the “DMCA”) provides recourse for copyright owners who believe that material appearing on the Internet infringes their rights under U.S. copyright law. If you believe in good faith that any content or material made available in connection with our website or services infringes your copyright, you (or your agent) may send us a notice requesting that the content or material be removed, or access to it blocked. Notices must be sent in writing by email to DMCAnotice@MLSGrid.com. The DMCA requires that your notice of alleged copyright infringement include the following information: (1) description of the copyrighted work that is the subject of claimed infringement; (2) description of the alleged infringing content and information sufficient to permit us to locate the content; (3) contact information for you, including your address, telephone number and email address; (4) a statement by you that you have a good faith belief that the content in the manner complained of is not authorized by the copyright owner, or its agent, or by the operation of any law; (5) a statement by you, signed under penalty of perjury, that the information in the notification is accurate and that you have the authority to enforce the copyrights that are claimed to be infringed; and (6) a physical or electronic signature of the copyright owner or a person authorized to act on the copyright owner’s behalf. Failure to include all of the above information may result in the delay of the processing of your complaint.
Read moreLast checked Apr 4, 3:00 pm
- TX
- Greater Austin Area
- Williamson County
- Liberty Hill
- Santa Rita Ranch
- 104 Irvine Pass, Liberty Hill, TX 78642


