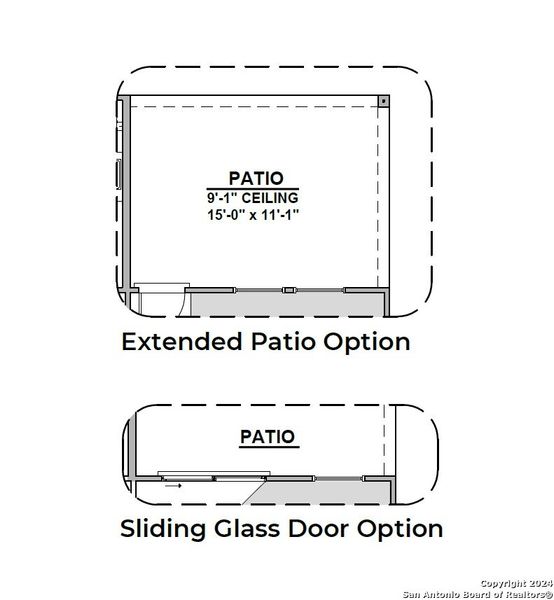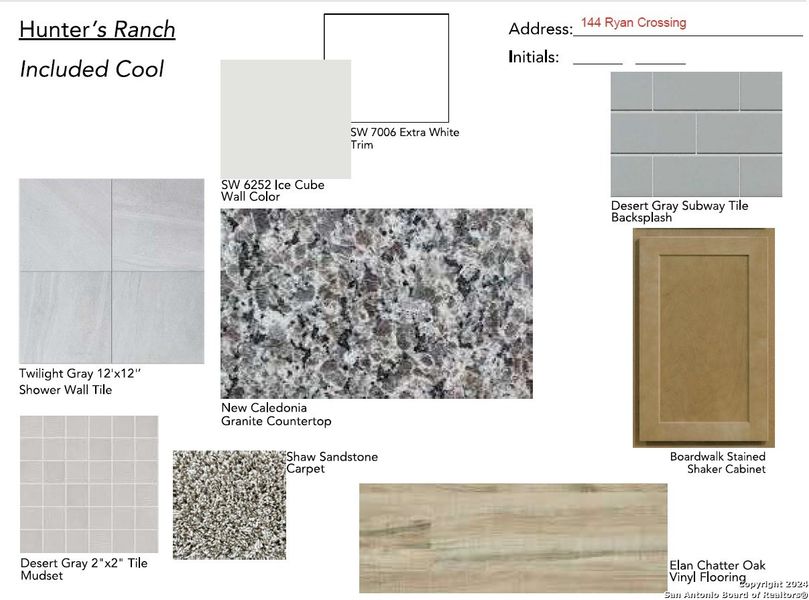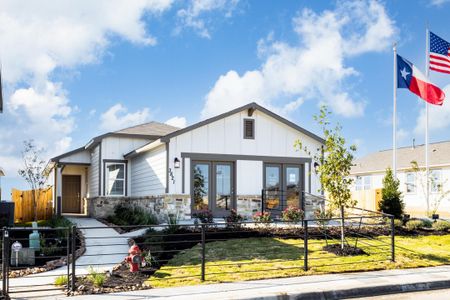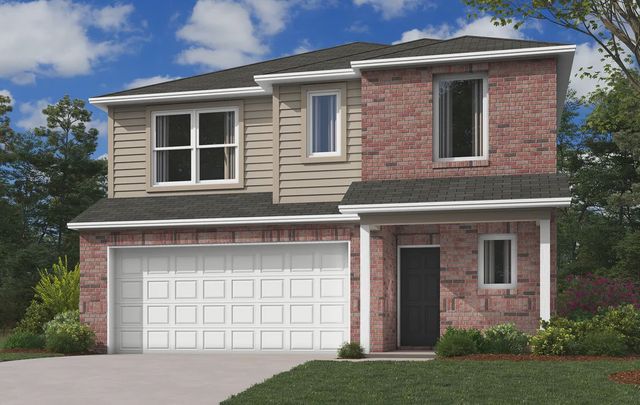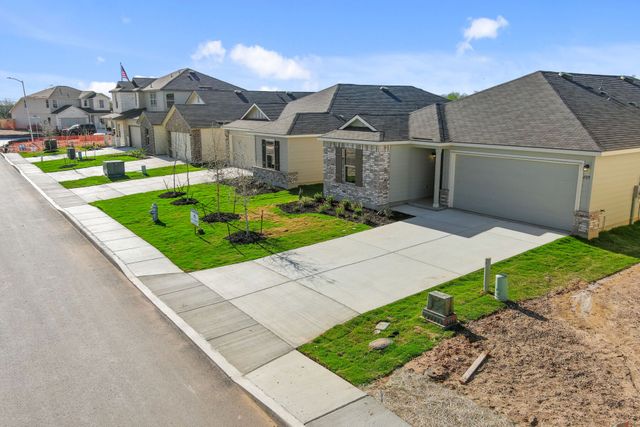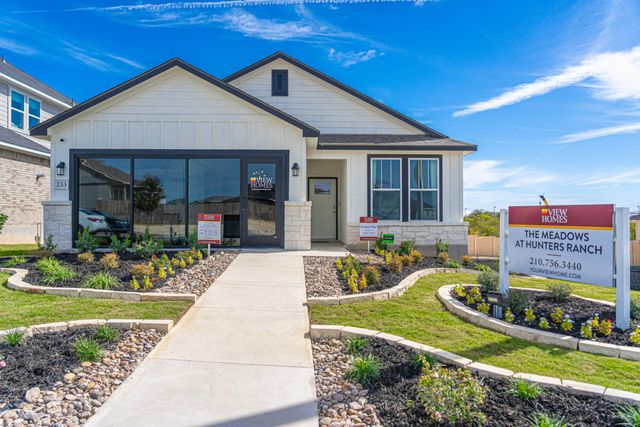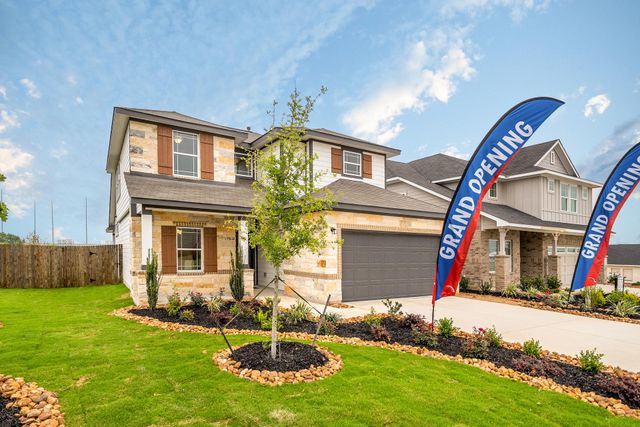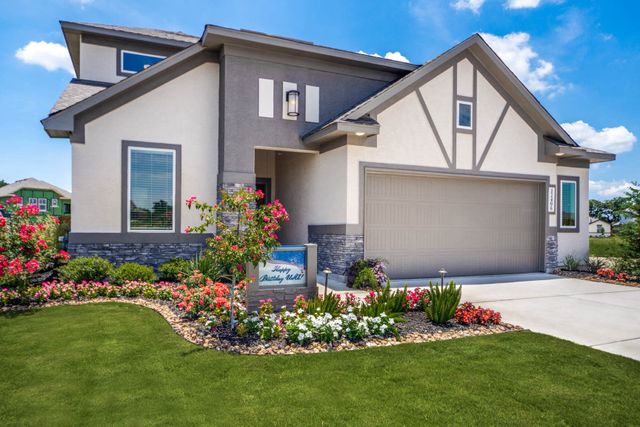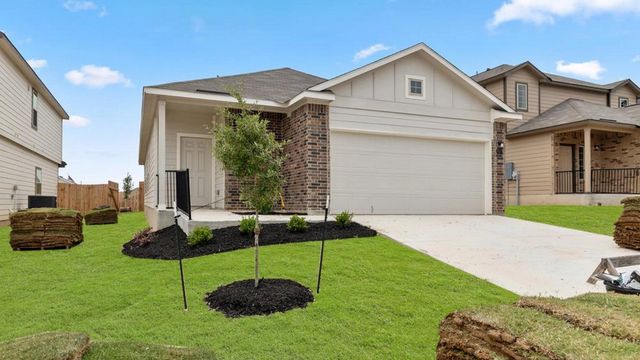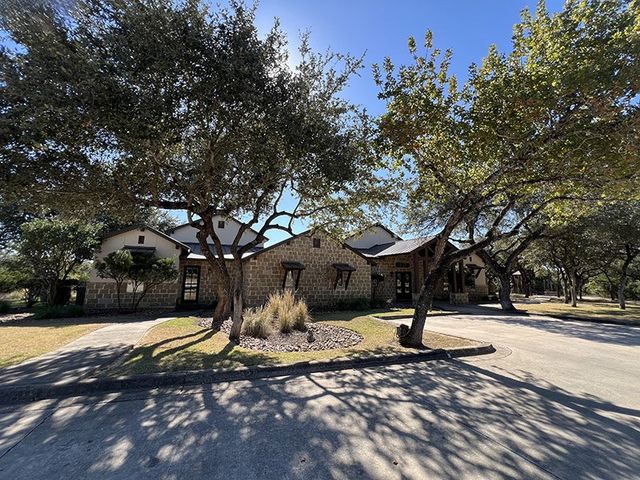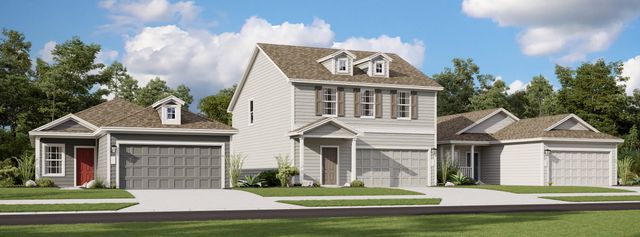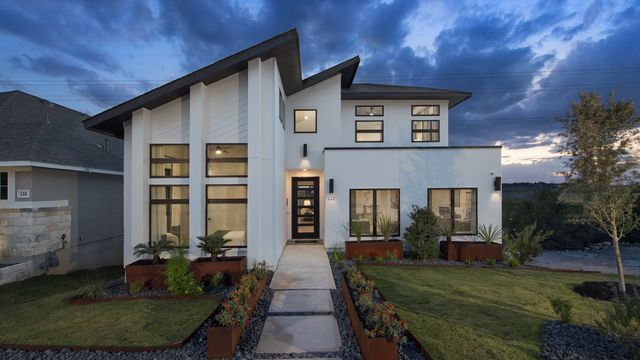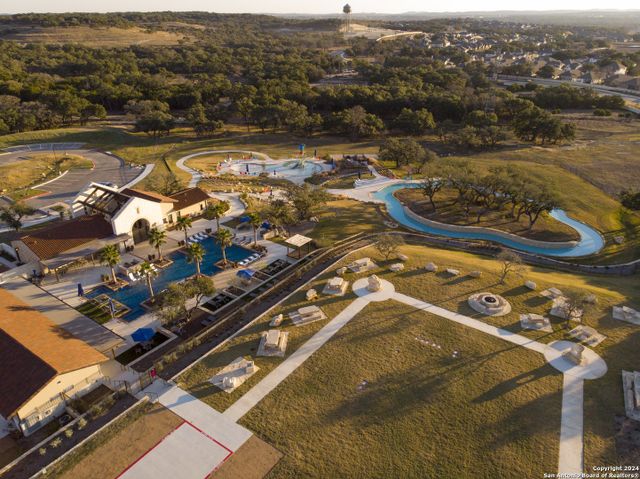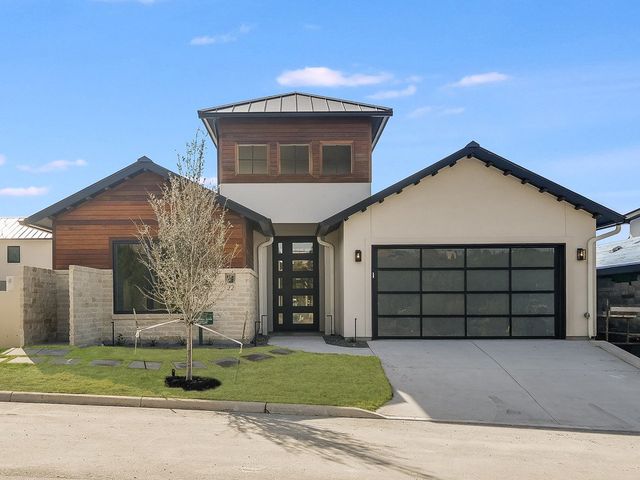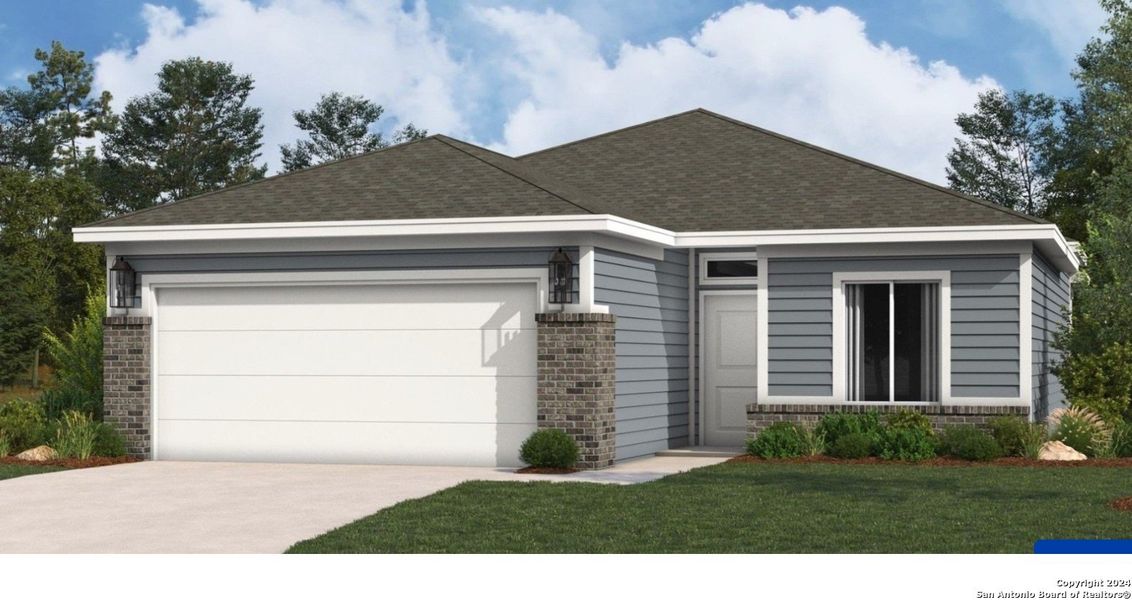
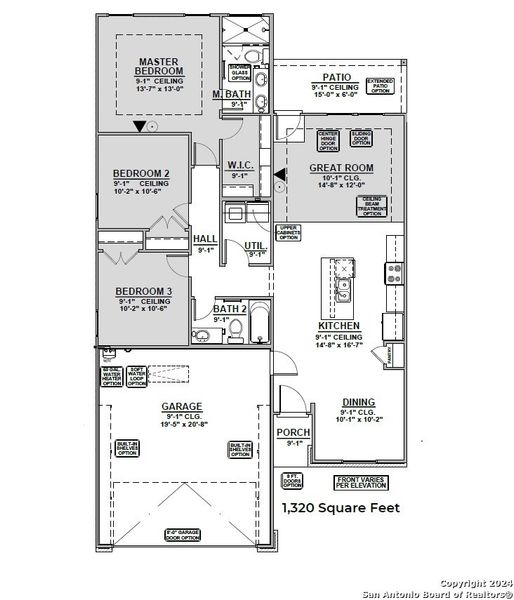
1 of 4
Move-in Ready
$269,990
144 Ryan Crossing, San Antonio, TX 78253
Clovis Plan
3 bd · 2 ba · 1 story · 1,320 sqft
$269,990
Home Highlights
Home Description
Welcome to your new dream home in the sought-after community of Hunters Ranch, where modern design meets comfort and convenience. This charming, yet spacious 3-bedroom, 2-bathroom floor plan offers everything you need in a more manageable size-ideal for those seeking a cozy, low-maintenance home without sacrificing style or function. Step inside and be greeted by an open-concept living area, perfect for both everyday living and entertaining. The kitchen island and gas range make meal preparation a breeze, while the layout allows for seamless flow into the Great Room, featuring a striking decorative tray ceiling that adds architectural elegance to the space. Whether you're hosting friends or enjoying a quiet evening at home, this inviting space will quickly become the heart of your home. The Master Suite is your personal retreat, with a luxurious oversized shower and dual vanities in the en-suite bath-perfect for winding down after a long day. Plus, the decorative tray ceiling elevates the ambiance, adding a touch of sophistication and comfort. Enjoy indoor-outdoor living with the extended covered patio, offering plenty of space to relax or entertain guests while enjoying the fresh air. Whether you're sipping coffee in the morning or grilling in the evening, this private outdoor area is perfect for making the most of your surroundings. If you're looking for a thoughtfully designed home with the perfect balance of style, function, and easy living, this Hakes Brothers home in Hunters Ranch is a must-see. Welcome home!
Home Details
*Pricing and availability are subject to change.- Garage spaces:
- 2
- Property status:
- Move-in Ready
- Lot size (acres):
- 0.14
- Size:
- 1,320 sqft
- Stories:
- 1
- Beds:
- 3
- Baths:
- 2
- Fence:
- Privacy Fence
- Facing direction:
- South
Construction Details
- Builder Name:
- Hakes Brothers
- Completion Date:
- January, 2025
- Year Built:
- 2024
- Roof:
- Composition Roofing
Home Features & Finishes
- Cooling:
- Central Air
- Flooring:
- Vinyl FlooringCarpet Flooring
- Foundation Details:
- Slab
- Garage/Parking:
- Garage
- Interior Features:
- Ceiling-High
- Kitchen:
- Gas Cooktop
- Property amenities:
- SodBathtub in primaryPatioFireplace
- Rooms:
- Flex RoomPrimary Bedroom On MainOffice/StudyPrimary Bedroom Downstairs

Considering this home?
Our expert will guide your tour, in-person or virtual
Need more information?
Text or call (888) 486-2818
Utility Information
- Heating:
- Central Heating, Gas Heating
- Utilities:
- Natural Gas Available, Natural Gas on Property
Hunter's Ranch Community Details
Community Amenities
- Dining Nearby
- Dog Park
- Playground
- Tennis Courts
- Community Pool
- Park Nearby
- Open Greenspace
- Walking, Jogging, Hike Or Bike Trails
- Pickleball Court
- Recreational Facilities
- Shopping Nearby
Neighborhood Details
San Antonio, Texas
Medina County 78253
Schools in Medina Valley Independent School District
GreatSchools’ Summary Rating calculation is based on 4 of the school’s themed ratings, including test scores, student/academic progress, college readiness, and equity. This information should only be used as a reference. Jome is not affiliated with GreatSchools and does not endorse or guarantee this information. Please reach out to schools directly to verify all information and enrollment eligibility. Data provided by GreatSchools.org © 2024
Average Home Price in 78253
Getting Around
Air Quality
Taxes & HOA
- Tax Year:
- 2024
- Tax Rate:
- 1.83%
- HOA Name:
- DIAMOND ASSOCIATION MANAGEMENT
- HOA fee:
- $500/annual
Estimated Monthly Payment
Recently Added Communities in this Area
Nearby Communities in San Antonio
New Homes in Nearby Cities
More New Homes in San Antonio, TX
Listed by Kenneth Gezella, +12108378423
Ken Gezella, MLS 1822810
Ken Gezella, MLS 1822810
IDX information is provided exclusively for personal, non-commercial use, and may not be used for any purpose other than to identify prospective properties consumers may be interested in purchasing. Information is deemed reliable but not guaranteed.
Read moreLast checked Dec 14, 2:00 am

