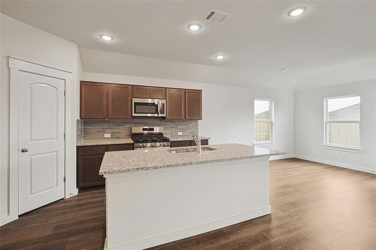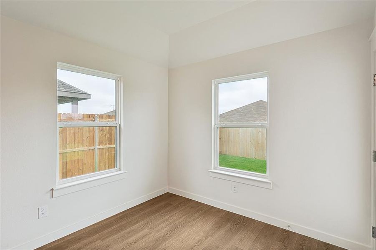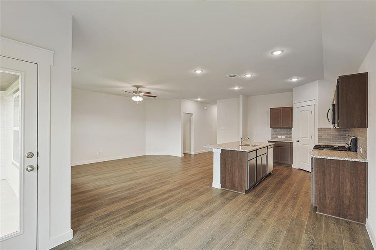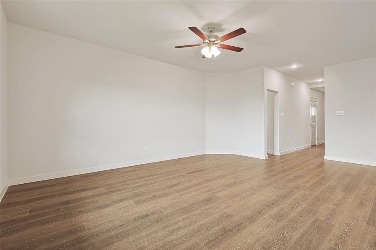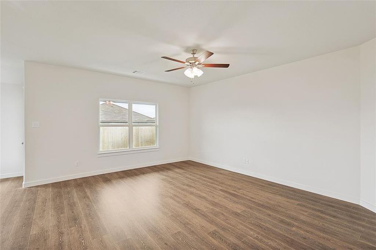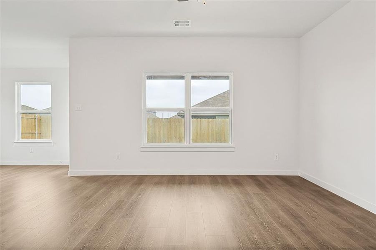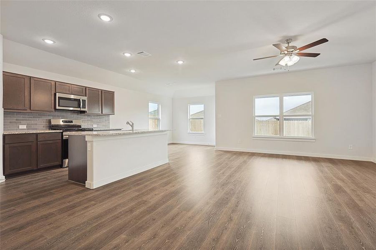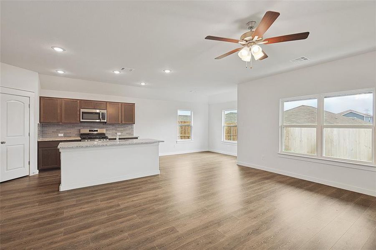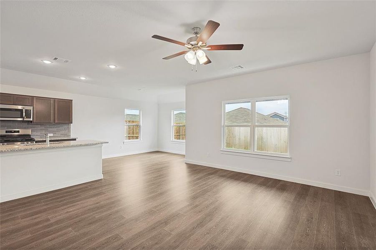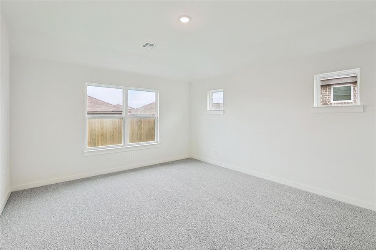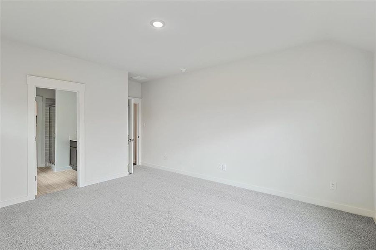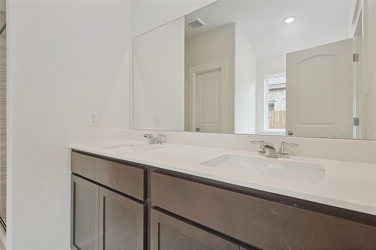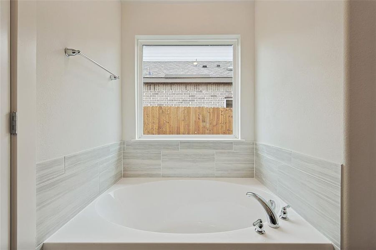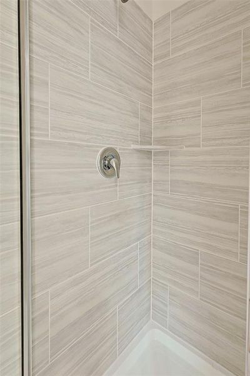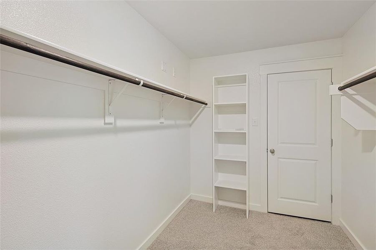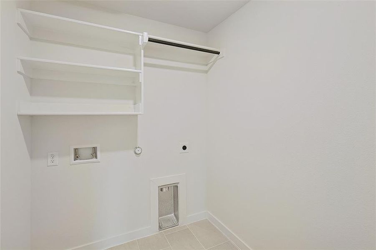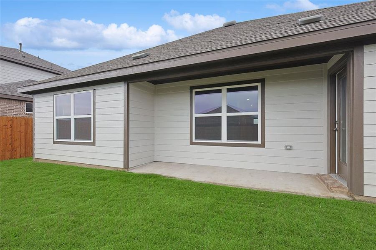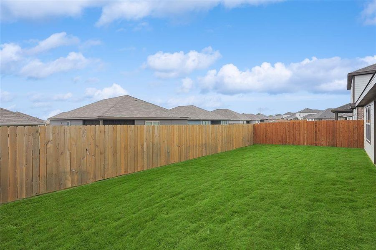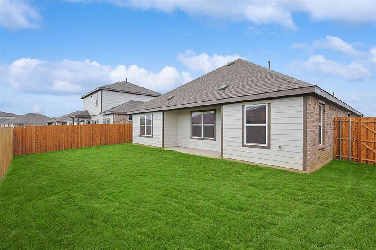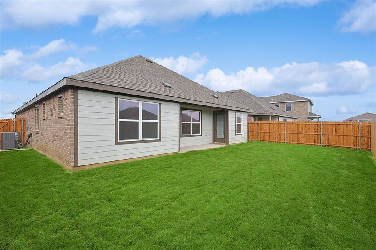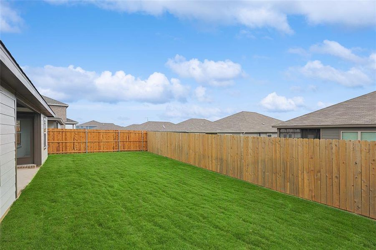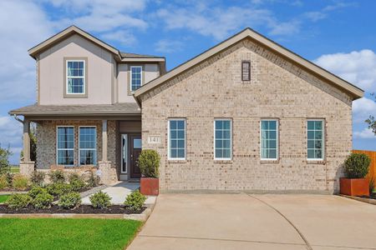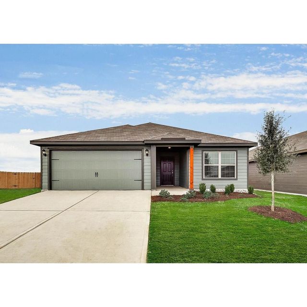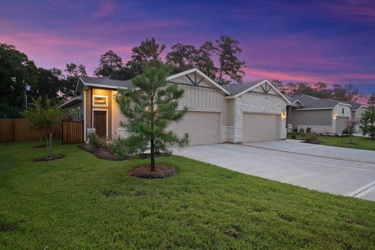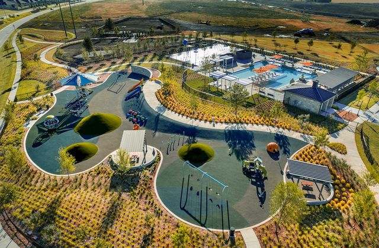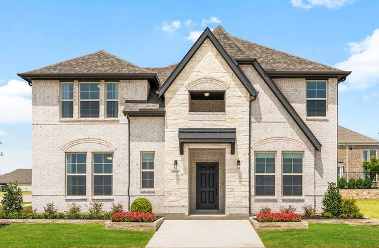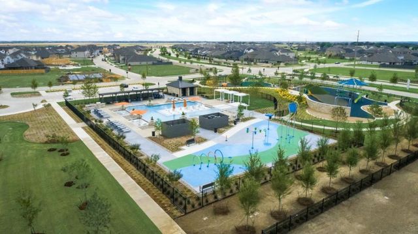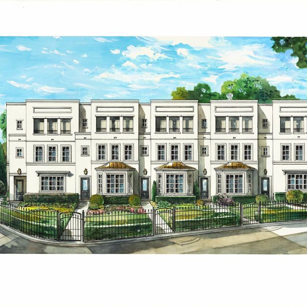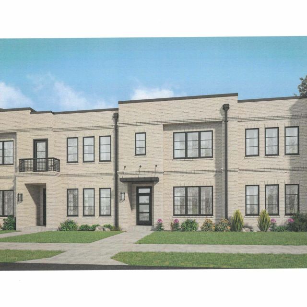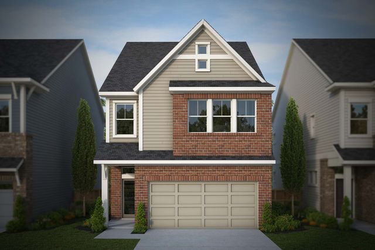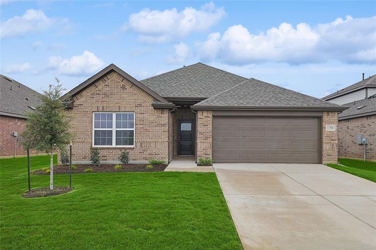
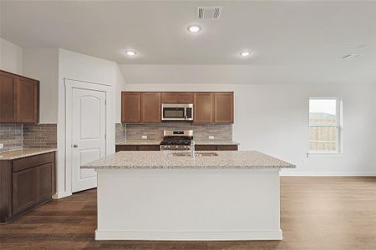
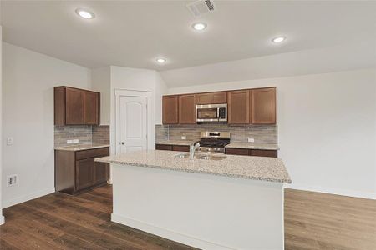
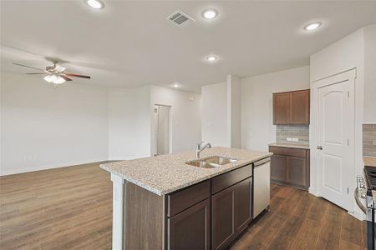
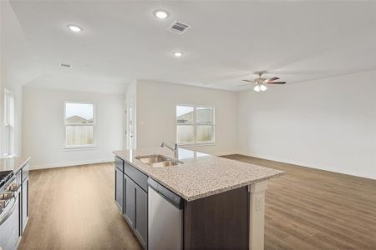
1 of 26
Move-in Ready
$314,990
129 Patrick Henry Drive, Venus, TX 76084
Landmark Series - Blanton Plan
3 bd · 2 ba · 1 story · 1,606 sqft
$314,990
Home Highlights
Home Description
Brightland Home's spacious 1,606 sqft Blanton Plan boasts a modern kitchen with a large island ample cabinet storage and counter space, stainless steel appliances, a sizable walk-in pantry, and elegant granite countertop, seamlessly connecting to the great room, casual dining area, and a generous covered patio – ideal for hosting guests. The luxurious owner’s suite leads to a stylish owner’s bath with dual sinks, a spacious shower, and an incredible walk-in closet. Additionally, two more bedrooms offering the perfect space for kids or guests. Welcome to your dream home! Patriot Estates offers community amenities the whole family can enjoy. The green spaces and walking trails are great opportunities for exercise and relaxation. The sparkling pool beats the Texas heat and fosters community bonds. Let your little ones' imaginations soar at the playground. Patriots Estates' proximity to Midlothian provides convenient access to dining, retail, and entertainment.
Home Details
*Pricing and availability are subject to change.- Garage spaces:
- 2
- Property status:
- Move-in Ready
- Lot size (acres):
- 0.11
- Size:
- 1,606 sqft
- Stories:
- 1
- Beds:
- 3
- Baths:
- 2
- Fence:
- Wood Fence
Construction Details
- Builder Name:
- Brightland Homes
- Year Built:
- 2024
- Roof:
- Composition Roofing
Home Features & Finishes
- Appliances:
- Sprinkler System
- Construction Materials:
- CementWoodBrick
- Cooling:
- Central Air
- Flooring:
- Ceramic FlooringVinyl FlooringCarpet FlooringTile Flooring
- Foundation Details:
- Slab
- Garage/Parking:
- Door OpenerGarageCovered Garage/ParkingFront Entry Garage/ParkingAttached Garage
- Home amenities:
- Green Construction
- Interior Features:
- Walk-In ClosetPantry
- Kitchen:
- DishwasherMicrowave OvenDisposalKitchen Range
- Lighting:
- Decorative/Designer Lighting
- Property amenities:
- SidewalkBackyardPatioPorch
- Rooms:
- Primary Bedroom On MainKitchenOpen Concept FloorplanPrimary Bedroom Downstairs
- Security system:
- Fire Alarm SystemSmoke DetectorCarbon Monoxide Detector

Considering this home?
Our expert will guide your tour, in-person or virtual
Need more information?
Text or call (888) 486-2818
Utility Information
- Heating:
- Heat Pump, Zoned Heating, Central Heating, Gas Heating
- Utilities:
- HVAC, City Water System, Individual Water Meter, Individual Gas Meter, Curbs
Patriot Estates Community Details
Community Amenities
- Dining Nearby
- Playground
- Community Pool
- Basketball Court
- Picnic Area
- Soccer Field
- Open Greenspace
- Walking, Jogging, Hike Or Bike Trails
- Entertainment
- Shopping Nearby
Neighborhood Details
Venus, Texas
Johnson County 76084
Schools in Venus Independent School District
- Grades 08-11Public
juvenile justice alternative ed program/venus
0.3 mi100 student dr
GreatSchools’ Summary Rating calculation is based on 4 of the school’s themed ratings, including test scores, student/academic progress, college readiness, and equity. This information should only be used as a reference. Jome is not affiliated with GreatSchools and does not endorse or guarantee this information. Please reach out to schools directly to verify all information and enrollment eligibility. Data provided by GreatSchools.org © 2024
Average Home Price in 76084
Getting Around
Air Quality
Taxes & HOA
- HOA Name:
- Legacy Southwest Property Management
- HOA fee:
- $366/annual
- HOA fee includes:
- Maintenance Structure
Estimated Monthly Payment
Recently Added Communities in this Area
Nearby Communities in Venus
New Homes in Nearby Cities
More New Homes in Venus, TX
Listed by April Maki, dallas@gehanhomesbrokerage.com
Brightland Homes Brokerage, LLC, MLS 20686207
Brightland Homes Brokerage, LLC, MLS 20686207
You may not reproduce or redistribute this data, it is for viewing purposes only. This data is deemed reliable, but is not guaranteed accurate by the MLS or NTREIS. This data was last updated on: 06/09/2023
Read moreLast checked Dec 14, 4:00 am





