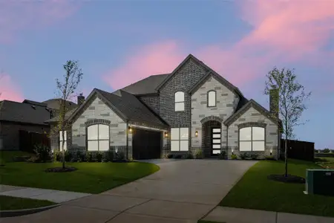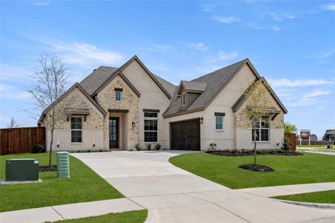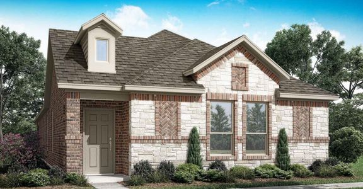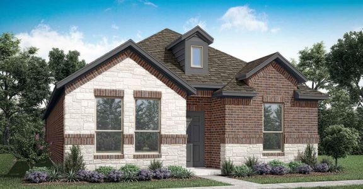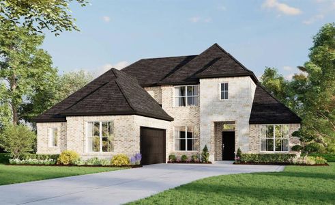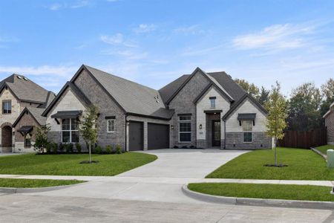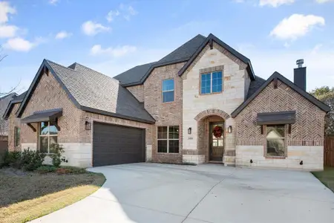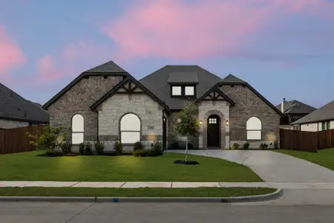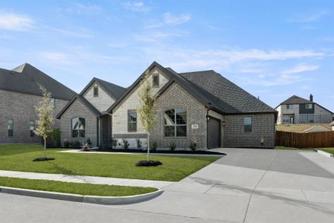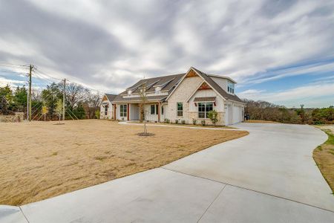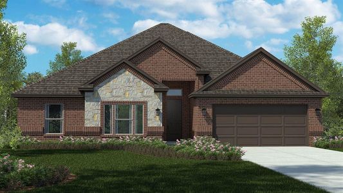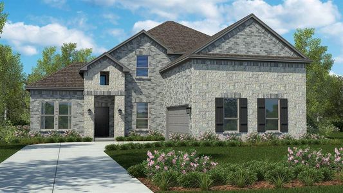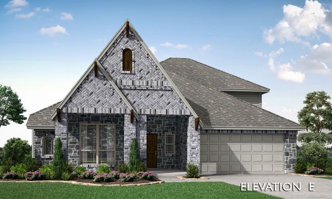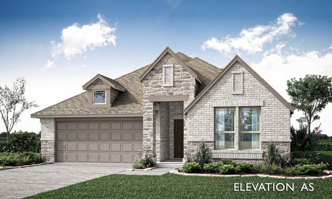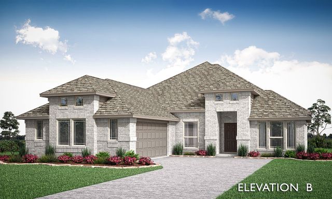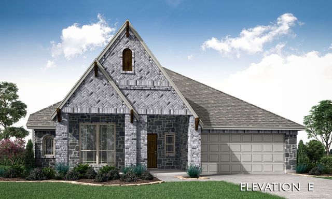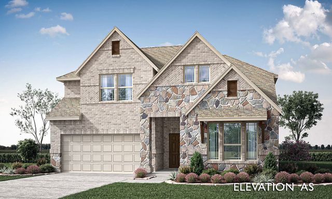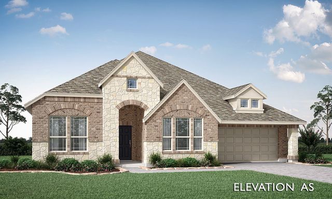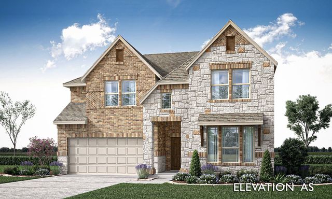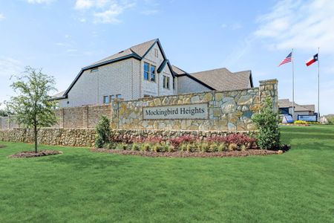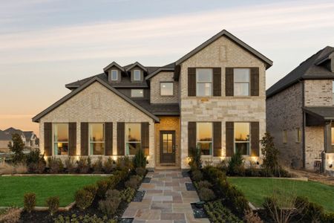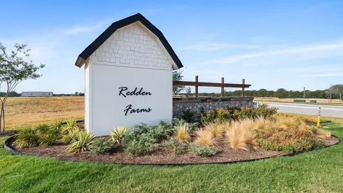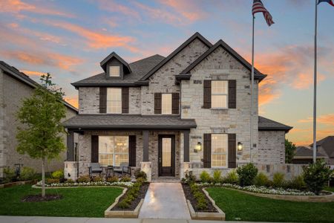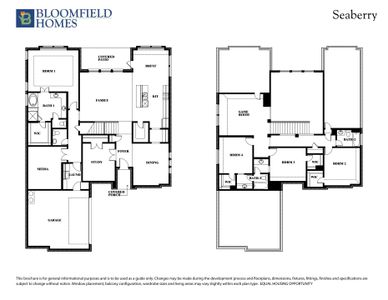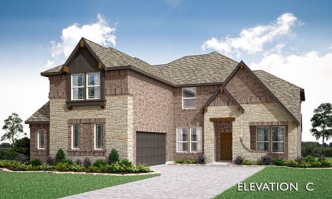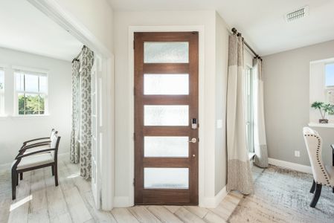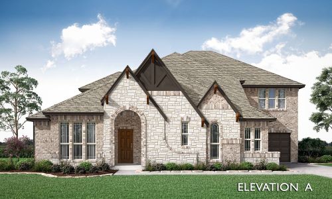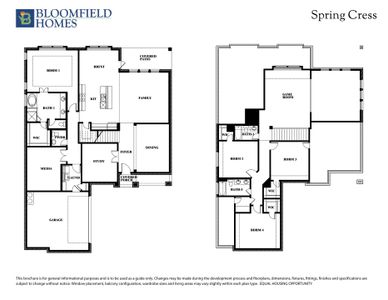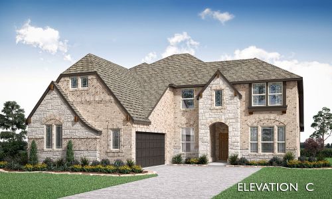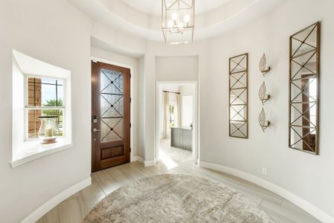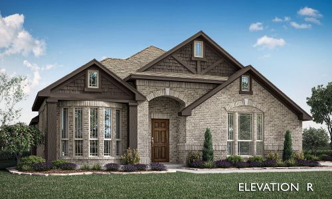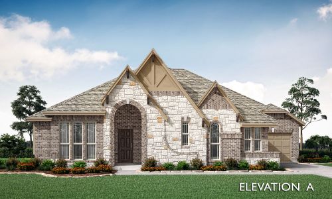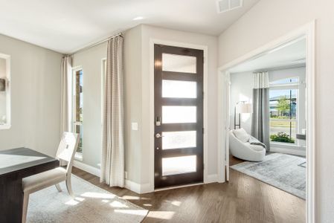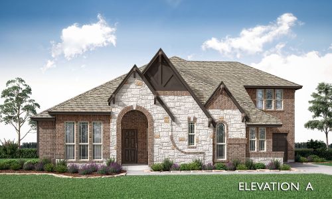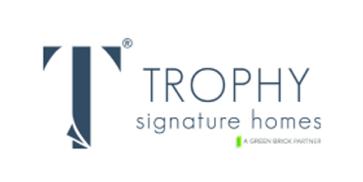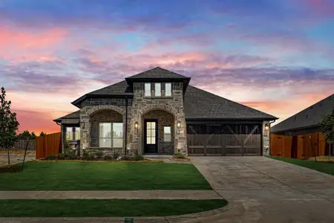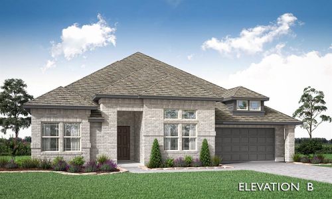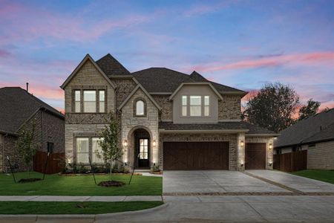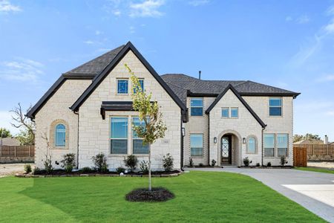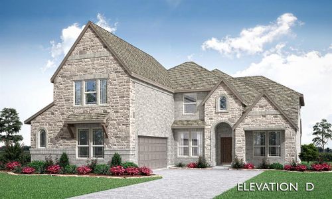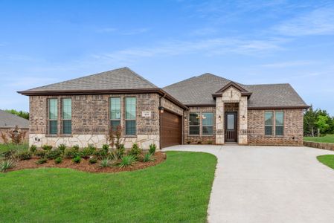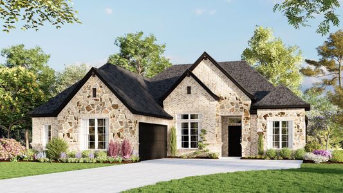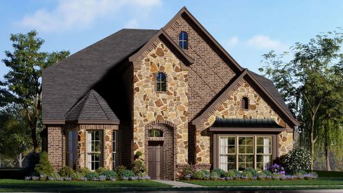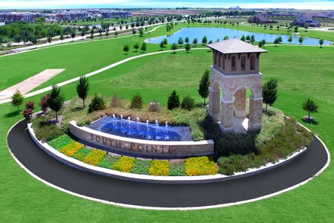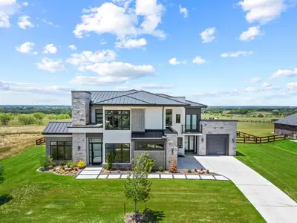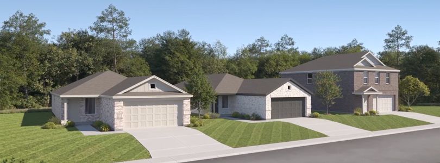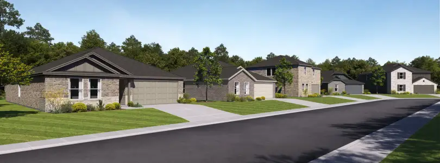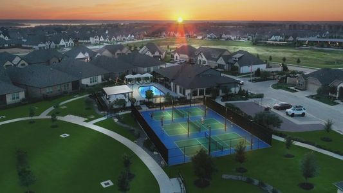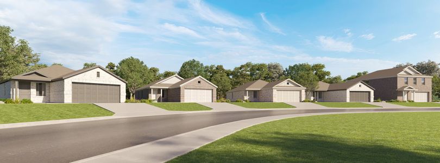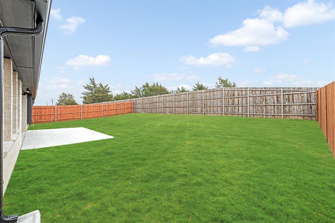
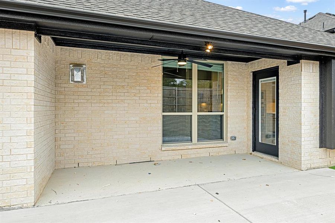
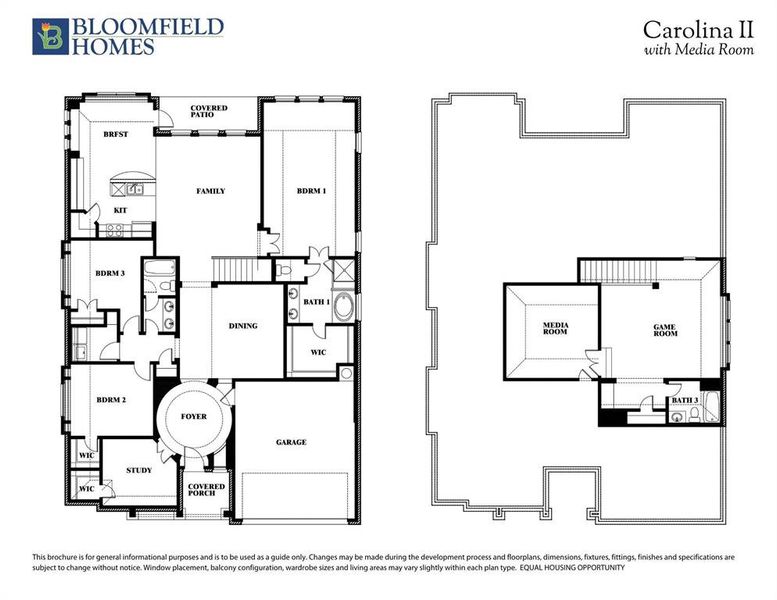
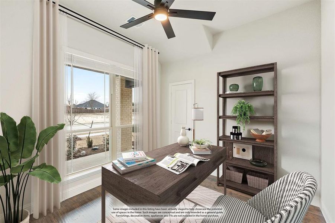
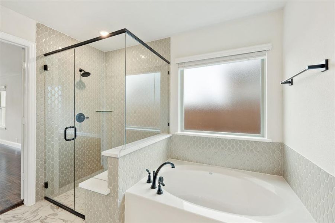
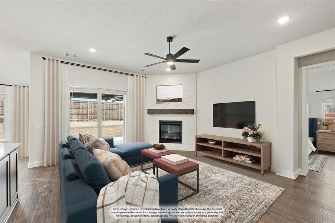
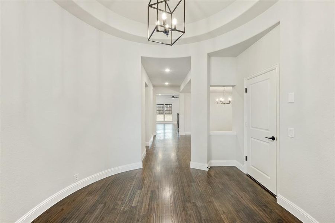







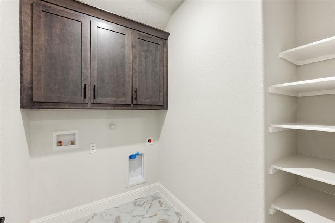
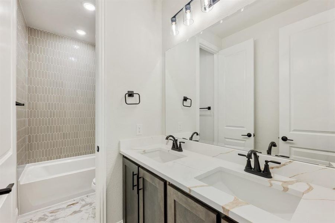
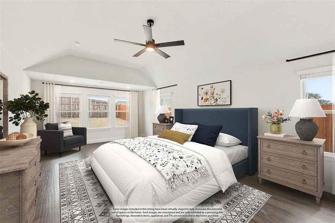
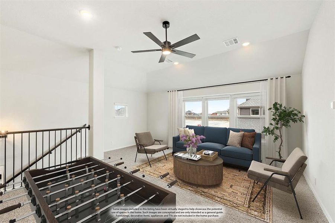
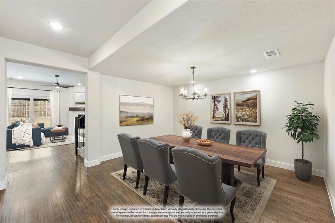
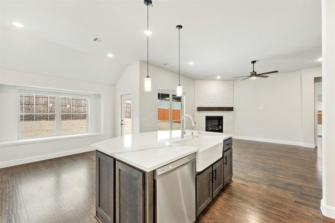
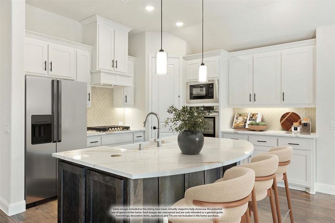
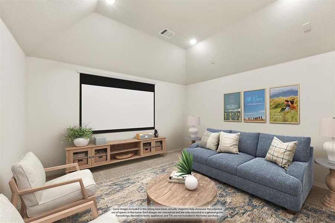
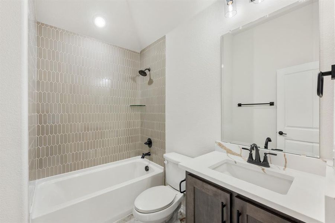
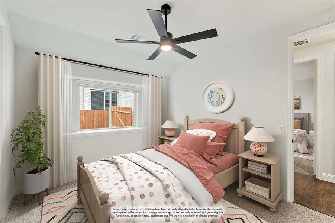
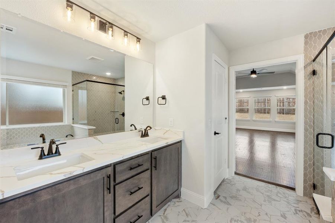
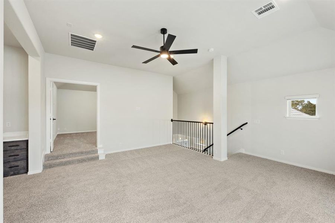
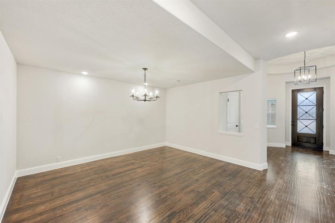
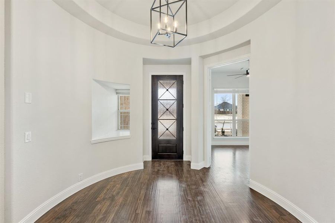
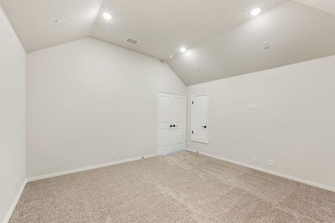
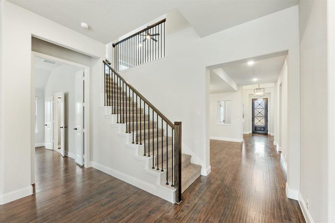
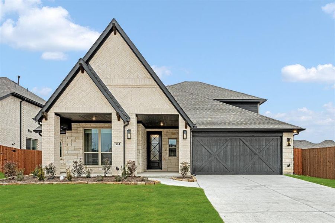
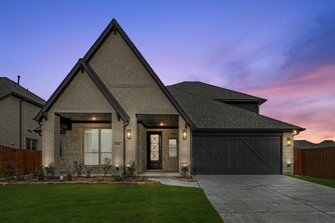
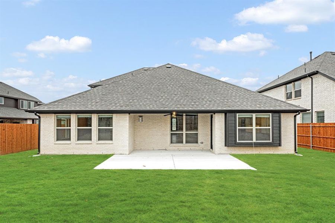
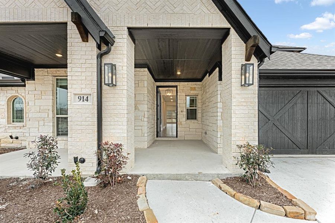
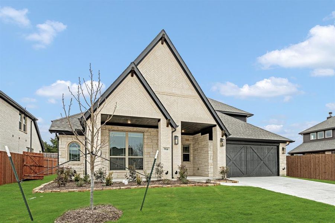
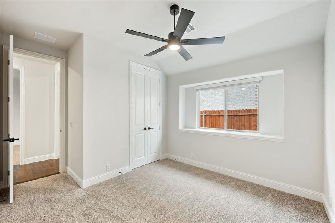
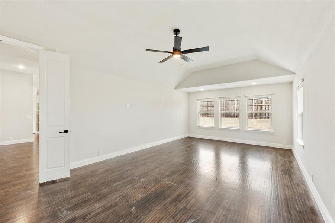
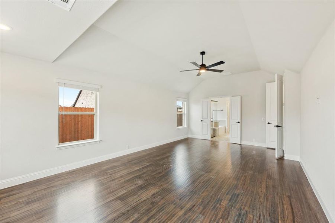
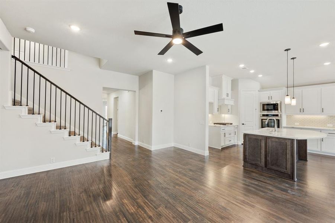
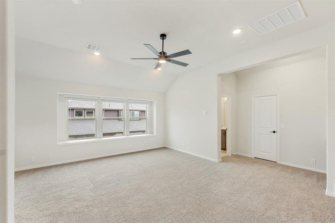
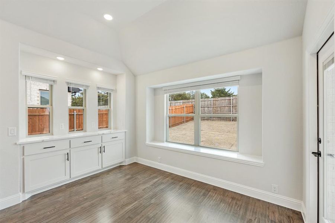
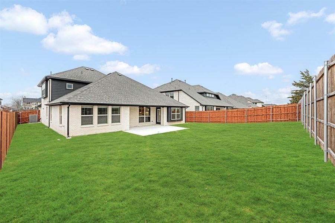
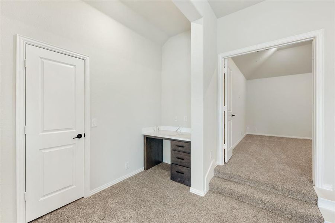
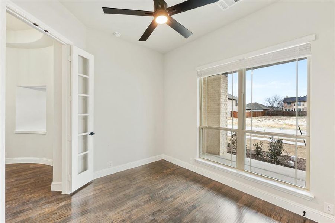
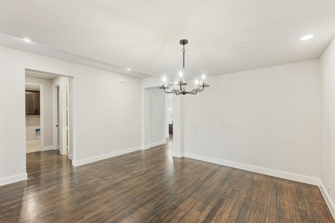
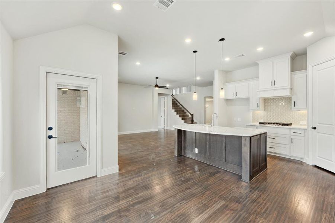
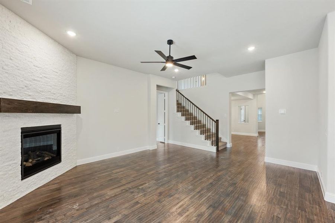
- 3 bd
- 3 ba
- 2,997 sqft
914 Cardinal Dr, Midlothian, TX 76065
- Single-Family
- $173.51/sqft
- $1,000/annual HOA
- 0.18-acre lot
New Homes for Sale Near 914 Cardinal Dr, Midlothian, TX 76065
About this Home
Contact Community Manager for incentives! NEW! NEVER LIVED IN. Ready for a quick close! Introducing our beloved Carolina II plan, featuring 3 bedrooms and 2 baths on the main floor, and a generous second floor that includes a Game Room, Media Room, and a third bathroom. This home’s classic design is highlighted by a welcoming rotunda foyer and large windows that bathe the rooms in natural light. You'll also find a Study with glass French doors, a Formal Dining area, and an open-concept Family Room showcasing a stunning stone-to-ceiling fireplace with a cedar mantel. High-traffic areas are enhanced with beautiful wood flooring, while elegant Quartz surfaces adorn various spaces throughout. The Deluxe Kitchen is a chef's dream, equipped with custom cabinetry, built-in stainless steel appliances, a Double Oven, a 5-burner Cooktop, and a large island complete with a sink and pot drawers. An adjacent Breakfast Nook features a convenient buffet for effortless dining or hosting. Additional features include an impressive 8-foot glass front door, 8-foot interior doors, cozy window seats, an extended back patio, exterior lighting, blinds, and gutters, all situated on an interior lot that backs up to scenic farmland. Visit our model today!
Visions Realty & Investments, MLS 20767758
May also be listed on the Bloomfield Homes website
Information last verified by Jome: Today at 12:41 AM (January 16, 2026)
Home details
- Property status:
- Sold
- Lot size (acres):
- 0.18
- Size:
- 2,997 sqft
- Stories:
- 2
- Beds:
- 3
- Baths:
- 3
- Garage spaces:
- 2
- Fence:
- Wood Fence
Construction details
- Builder Name:
- Bloomfield Homes
- Year Built:
- 2024
- Roof:
- Composition Roofing
Home features & finishes
- Appliances:
- Exhaust Fan VentedSprinkler System
- Construction Materials:
- BrickRockStone
- Cooling:
- Ceiling Fan(s)Central Air
- Flooring:
- Wood FlooringCarpet FlooringTile Flooring
- Foundation Details:
- Slab
- Garage/Parking:
- Door OpenerGarageCovered Garage/ParkingFront Entry Garage/ParkingAttached Garage
- Interior Features:
- Ceiling-VaultedWalk-In ClosetPantryDouble VanityWindow Coverings
- Kitchen:
- DishwasherMicrowave OvenOvenDisposalGas CooktopKitchen IslandDouble OvenElectric Oven
- Laundry facilities:
- DryerWasherUtility/Laundry Room
- Lighting:
- Exterior LightingDecorative/Designer Lighting
- Property amenities:
- Trees on propertyGas Log FireplaceBackyardLandscapingPatioFireplaceYardPorch
- Rooms:
- KitchenMedia RoomFamily RoomOpen Concept Floorplan
- Security system:
- Smoke DetectorCarbon Monoxide Detector
Utility information
- Heating:
- Zoned Heating, Water Heater, Central Heating, Gas Heating, Tankless water heater
- Utilities:
- City Water System, High Speed Internet Access, Cable TV, Curbs
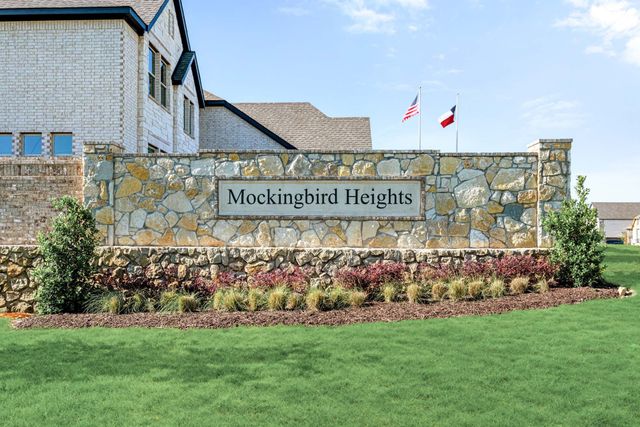
Community details
Mockingbird Heights Classic 60
by Bloomfield Homes, Midlothian, TX
- 5 homes
- 25 plans
- 2,098 - 4,226 sqft
View Mockingbird Heights Classic 60 details
Community amenities
- Playground
- Park Nearby
More homes in Mockingbird Heights Classic 60
- Home at address 3457 Nightingale Ln, Midlothian, TX 76065
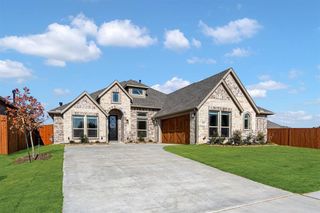
$470,000
Move-in ready- 4 bd
- 3 ba
- 2,260 sqft
3457 Nightingale Ln, Midlothian, TX 76065
- Home at address 3421 Nightingale Ln, Midlothian, TX 76065
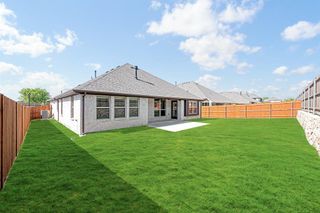
$480,000
Move-in ready- 3 bd
- 2 ba
- 2,314 sqft
3421 Nightingale Ln, Midlothian, TX 76065
- Home at address 1109 Cardinal Dr, Midlothian, TX 76065
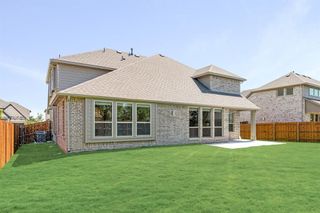
$580,000
Move-in ready- 5 bd
- 4 ba
- 3,430 sqft
1109 Cardinal Dr, Midlothian, TX 76065
- Home at address 1113 Cardinal Dr, Midlothian, TX 76065
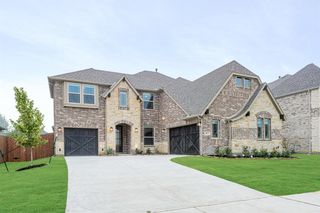
$580,000
Move-in ready- 4 bd
- 4 ba
- 3,278 sqft
1113 Cardinal Dr, Midlothian, TX 76065
- Home at address 1105 Cardinal Dr, Midlothian, TX 76065
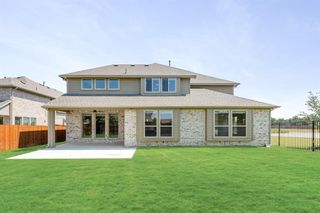
$585,000
Move-in ready- 5 bd
- 4 ba
- 3,481 sqft
1105 Cardinal Dr, Midlothian, TX 76065
 Floor plans in Mockingbird Heights Classic 60
Floor plans in Mockingbird Heights Classic 60
About the builder - Bloomfield Homes
Neighborhood
Home address
- City:
- Midlothian
- County:
- Ellis
- Zip Code:
- 76065
Schools in Midlothian Independent School District
GreatSchools’ Summary Rating calculation is based on 4 of the school’s themed ratings, including test scores, student/academic progress, college readiness, and equity. This information should only be used as a reference. Jome is not affiliated with GreatSchools and does not endorse or guarantee this information. Please reach out to schools directly to verify all information and enrollment eligibility. Data provided by GreatSchools.org © 2025
Places of interest
Getting around
Air quality
Noise level
A Soundscore™ rating is a number between 50 (very loud) and 100 (very quiet) that tells you how loud a location is due to environmental noise.
Financials
Nearby communities in Midlothian
Homes in Midlothian by Bloomfield Homes
Recently added communities in this area
Other Builders in Midlothian, TX
Nearby sold homes
New homes in nearby cities
More New Homes in Midlothian, TX
Visions Realty & Investments, MLS 20767758
IDX information is provided exclusively for personal, non-commercial use, and may not be used for any purpose other than to identify prospective properties consumers may be interested in purchasing. You may not reproduce or redistribute this data, it is for viewing purposes only. This data is deemed reliable, but is not guaranteed accurate by the MLS or NTREIS.
Read moreLast checked Jan 16, 4:00 am
- Jome
- New homes search
- Texas
- Dallas-Fort Worth Area
- Ellis County
- Midlothian
- Mockingbird Heights Classic 60
- 914 Cardinal Dr, Midlothian, TX 76065






