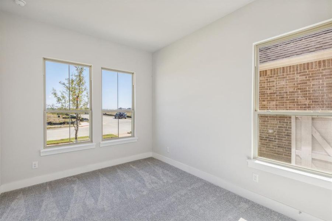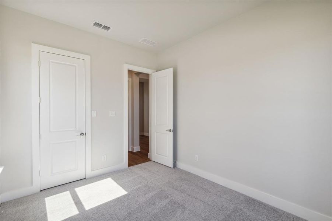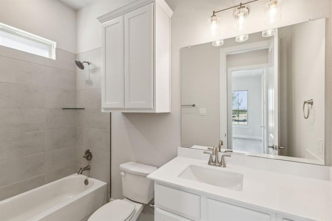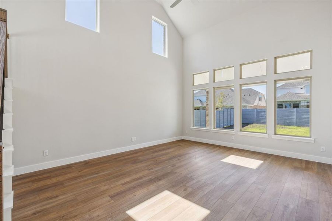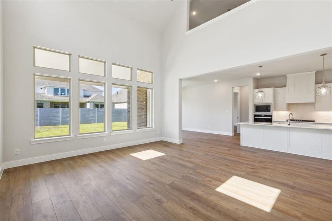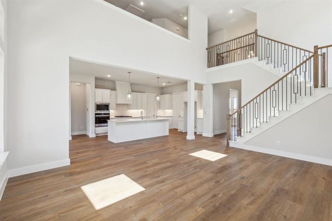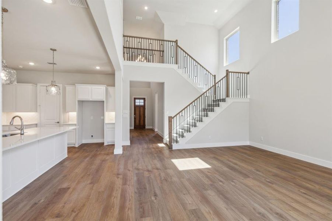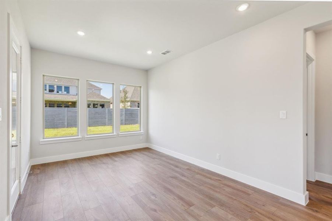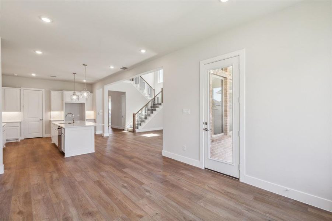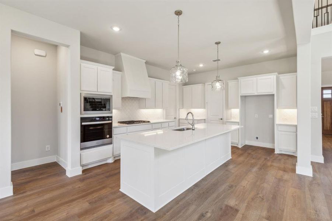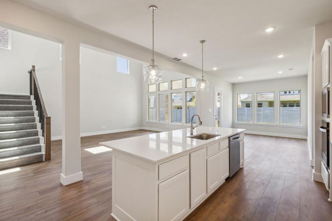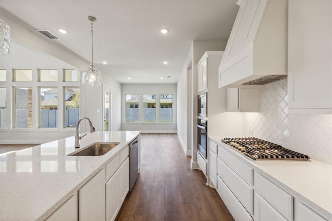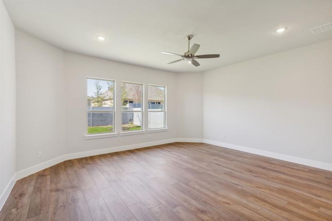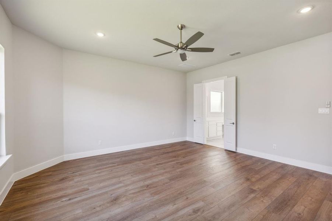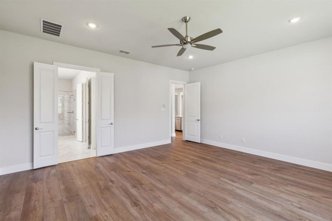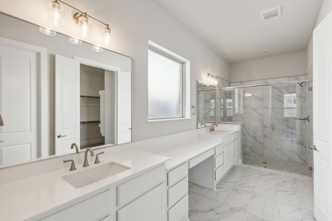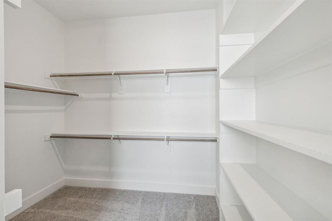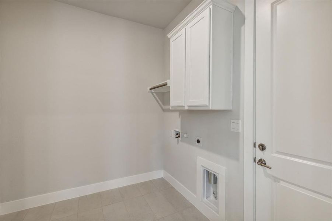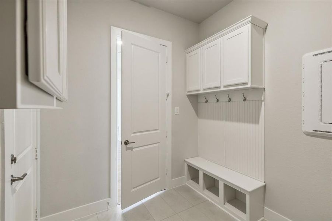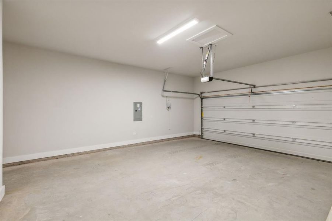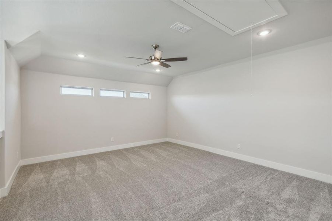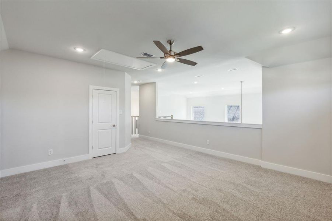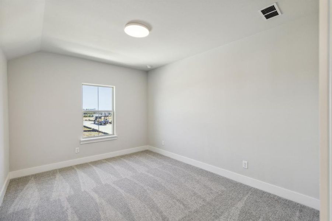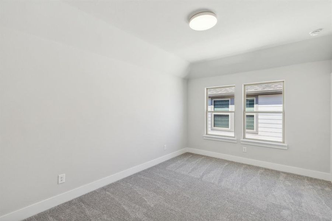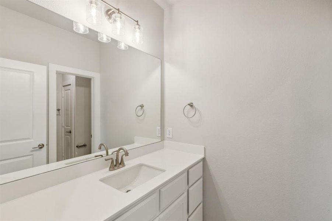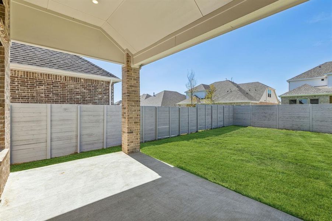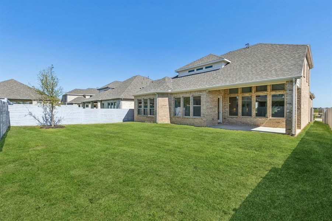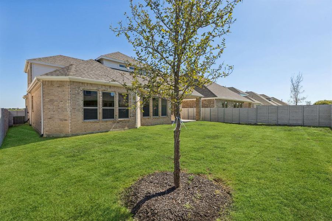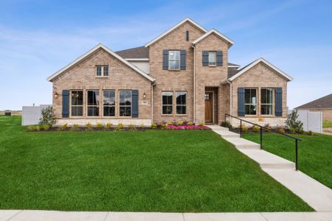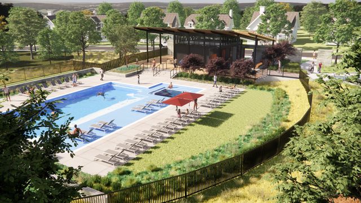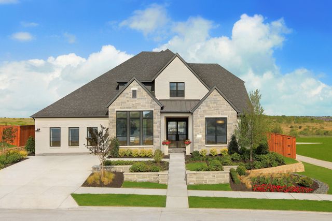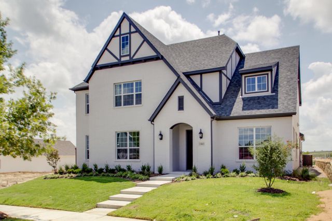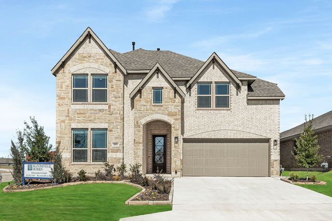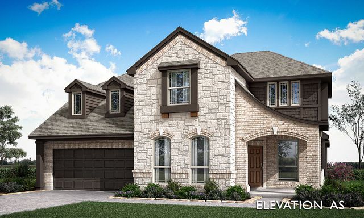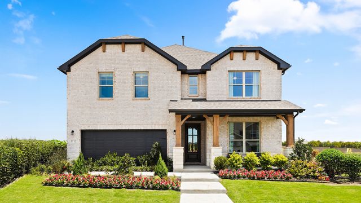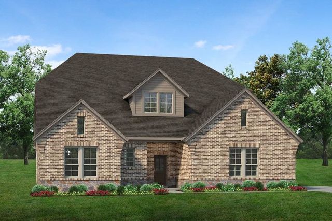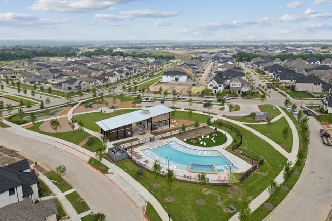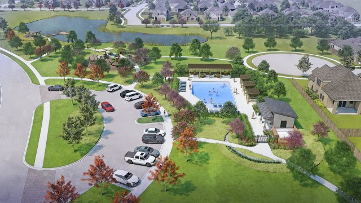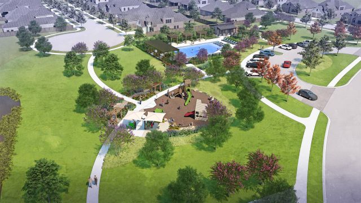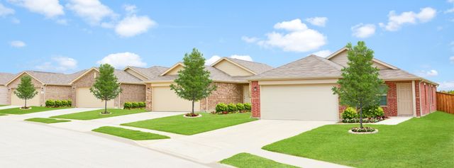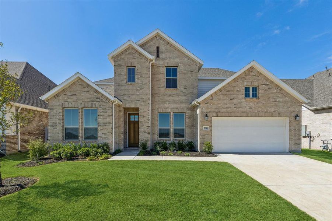
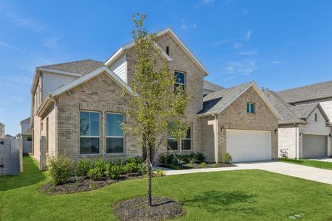
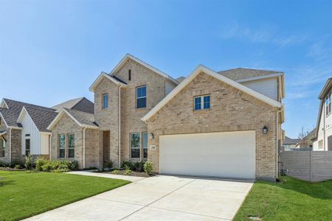
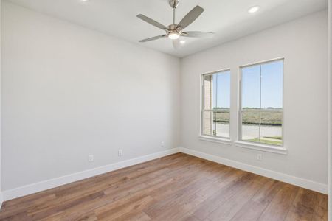
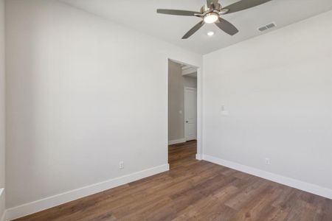
1 of 33
Move-in Ready
$715,000
2901 Highridge Drive, McKinney, TX 75071
Kenai Plan
4 bd · 3 ba · 2 stories · 3,344 sqft
$715,000
Home Highlights
Home Description
Move in ready new construction, multigenerational floor plan at Painted Tree's Lakeside District. No PID or MUD! Open concept, Energy star certified, home on 60 foot lot accented by high ceilings, large double pane windows, oversized kitchen island with quartz counters, pendant lighting for family dining and entertaining. Retreat to the spacious primary suite with dual vanities, walk-in shower and oversize closet. Check out the second full bedroom suite down, plus private study, two more bedrooms and game room upstairs. Covered patio steps out to grassy yard for kids and pets to play. Spray foam insulation, tankless water heater and Honeywell thermostat. Steps away from miles of walking trails, fish stocked lake, pools and event lawns inspired by our National Parks. Enjoy one of DFW’s newest developments just a short drive to Historic Downtown McKinney, established grocers, restaurants, and dining!
Home Details
*Pricing and availability are subject to change.- Garage spaces:
- 2
- Property status:
- Move-in Ready
- Lot size (acres):
- 0.17
- Size:
- 3,344 sqft
- Stories:
- 2
- Beds:
- 4
- Baths:
- 3
- Fence:
- Wood Fence
Construction Details
- Builder Name:
- Centre Living Homes
- Year Built:
- 2024
- Roof:
- Composition Roofing
Home Features & Finishes
- Construction Materials:
- CementBrick
- Cooling:
- Ceiling Fan(s)Central Air
- Flooring:
- Ceramic FlooringVinyl FlooringCarpet FlooringTile Flooring
- Foundation Details:
- Slab
- Garage/Parking:
- Door OpenerGarageFront Entry Garage/ParkingMulti-Door GarageAttached Garage
- Interior Features:
- Ceiling-VaultedWalk-In ClosetPantry
- Kitchen:
- DishwasherMicrowave OvenDisposalGas CooktopKitchen IslandElectric Oven
- Laundry facilities:
- Utility/Laundry Room
- Property amenities:
- SidewalkTrees on propertyGas Log FireplaceBackyardPatioFireplacePorch
- Rooms:
- KitchenFamily RoomOpen Concept Floorplan
- Security system:
- Smoke DetectorCarbon Monoxide Detector

Considering this home?
Our expert will guide your tour, in-person or virtual
Need more information?
Text or call (888) 486-2818
Utility Information
- Heating:
- Gas Heating
- Utilities:
- Electricity Available, City Water System, Cable Available, Individual Water Meter, Individual Gas Meter, High Speed Internet Access, Cable TV
Painted Tree Community Details
Community Amenities
- Lake Access
- Community Pool
- Park Nearby
- Fishing Pond
- Multigenerational Homes Available
- Open Greenspace
- Walking, Jogging, Hike Or Bike Trails
- Gathering Space
- Community Hub
- Surrounded By Trees
Neighborhood Details
McKinney, Texas
Collin County 75071
Schools in McKinney Independent School District
GreatSchools’ Summary Rating calculation is based on 4 of the school’s themed ratings, including test scores, student/academic progress, college readiness, and equity. This information should only be used as a reference. Jome is not affiliated with GreatSchools and does not endorse or guarantee this information. Please reach out to schools directly to verify all information and enrollment eligibility. Data provided by GreatSchools.org © 2024
Average Home Price in 75071
Getting Around
Air Quality
Noise Level
96
50Calm100
A Soundscore™ rating is a number between 50 (very loud) and 100 (very quiet) that tells you how loud a location is due to environmental noise.
Taxes & HOA
- HOA Name:
- CCMC
- HOA fee:
- $270/quarterly
- HOA fee includes:
- Maintenance Grounds
Estimated Monthly Payment
Recently Added Communities in this Area
Nearby Communities in McKinney
New Homes in Nearby Cities
More New Homes in McKinney, TX
Listed by Kristen Peters, kpeters@centrelivinghomes.com
Pinnacle Realty Advisors, MLS 20764024
Pinnacle Realty Advisors, MLS 20764024
You may not reproduce or redistribute this data, it is for viewing purposes only. This data is deemed reliable, but is not guaranteed accurate by the MLS or NTREIS. This data was last updated on: 06/09/2023
Read moreLast checked Dec 14, 4:00 pm





