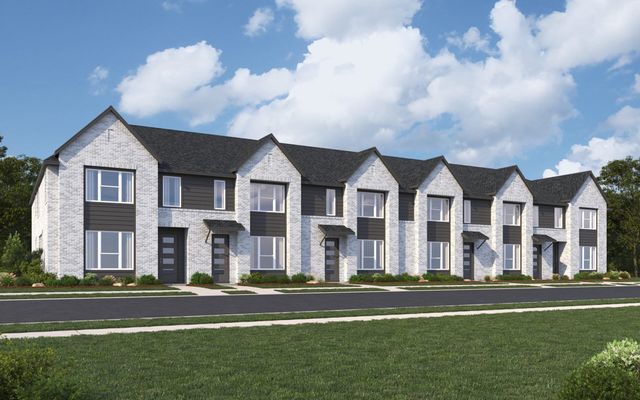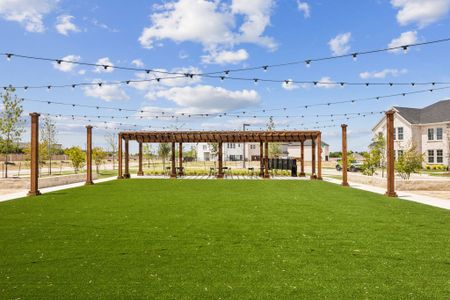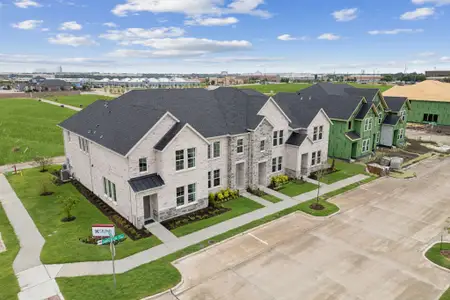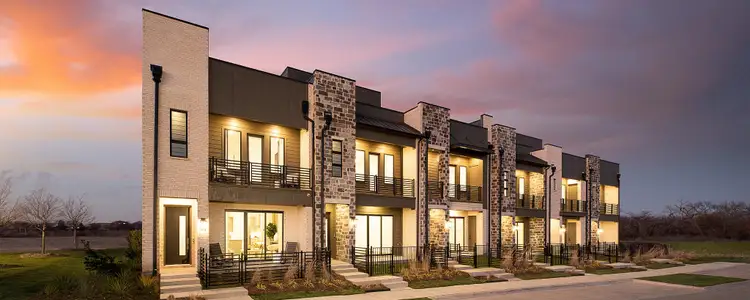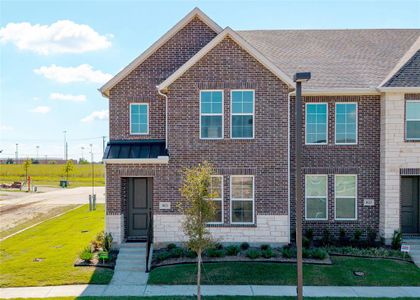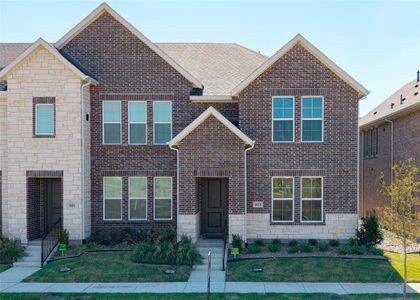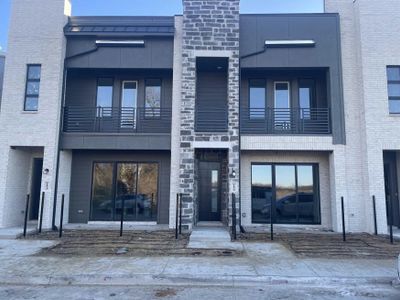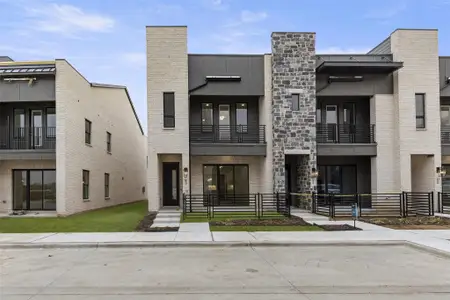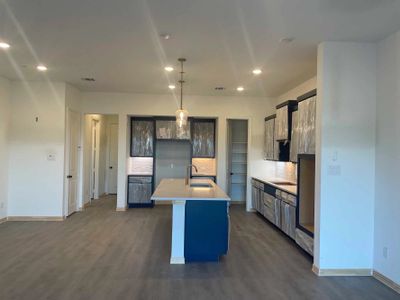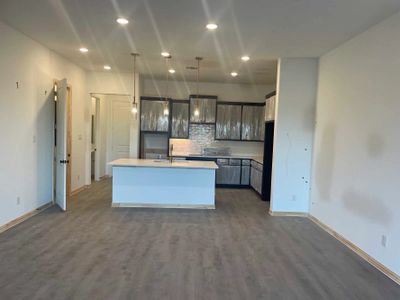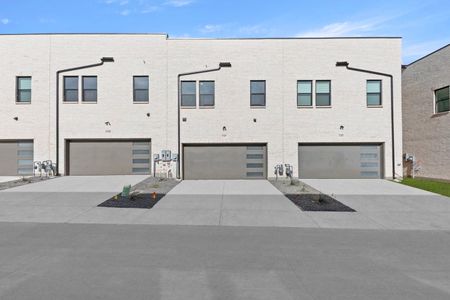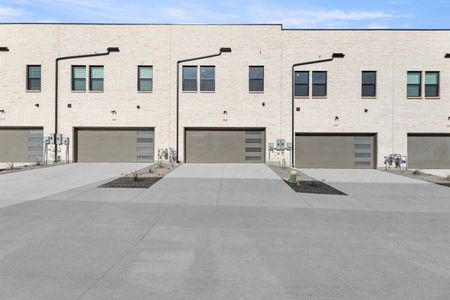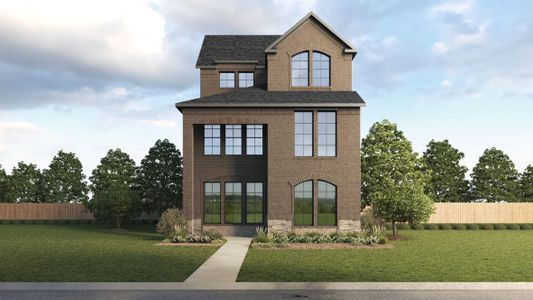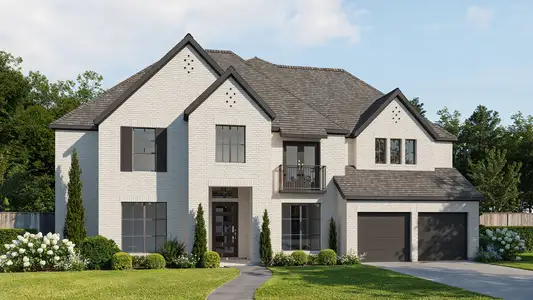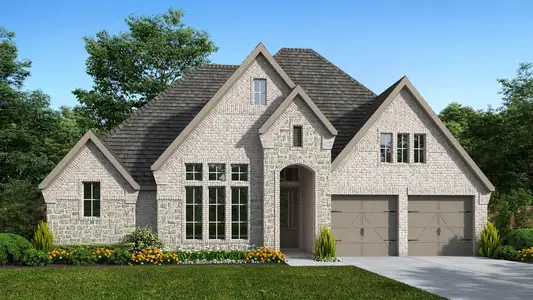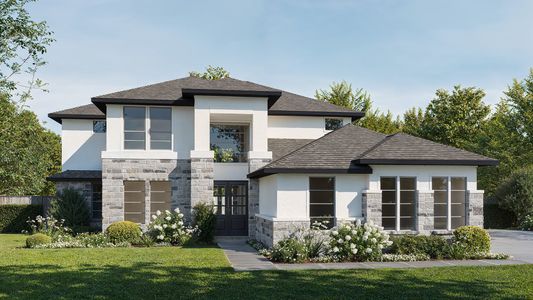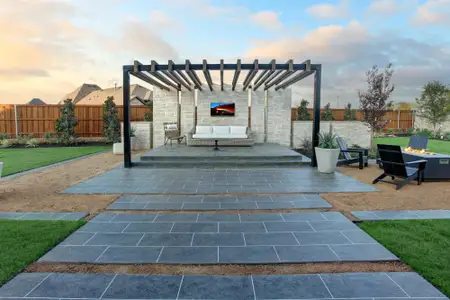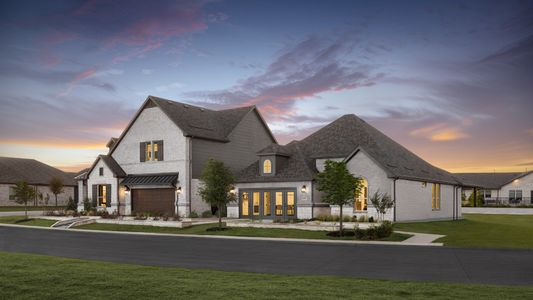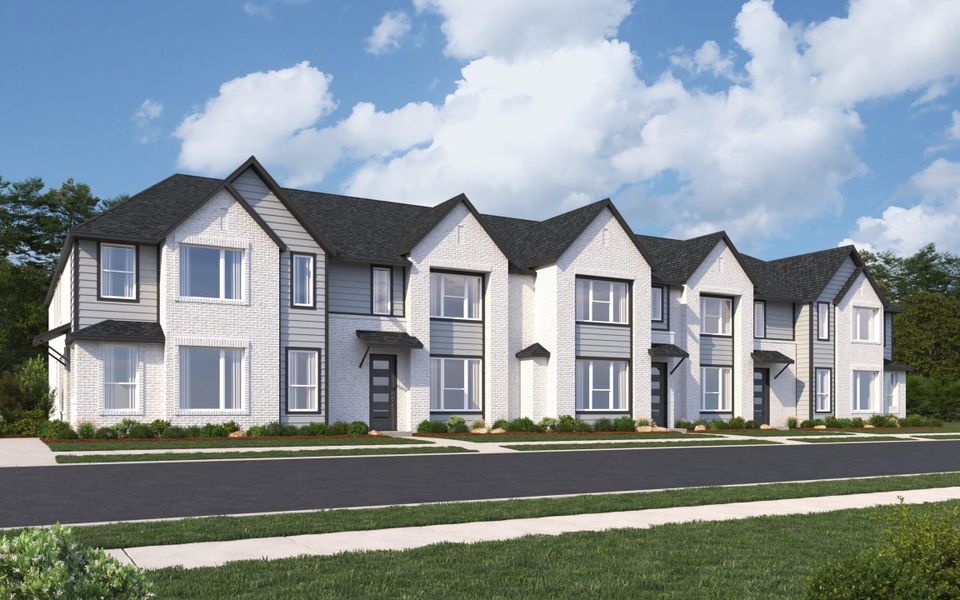
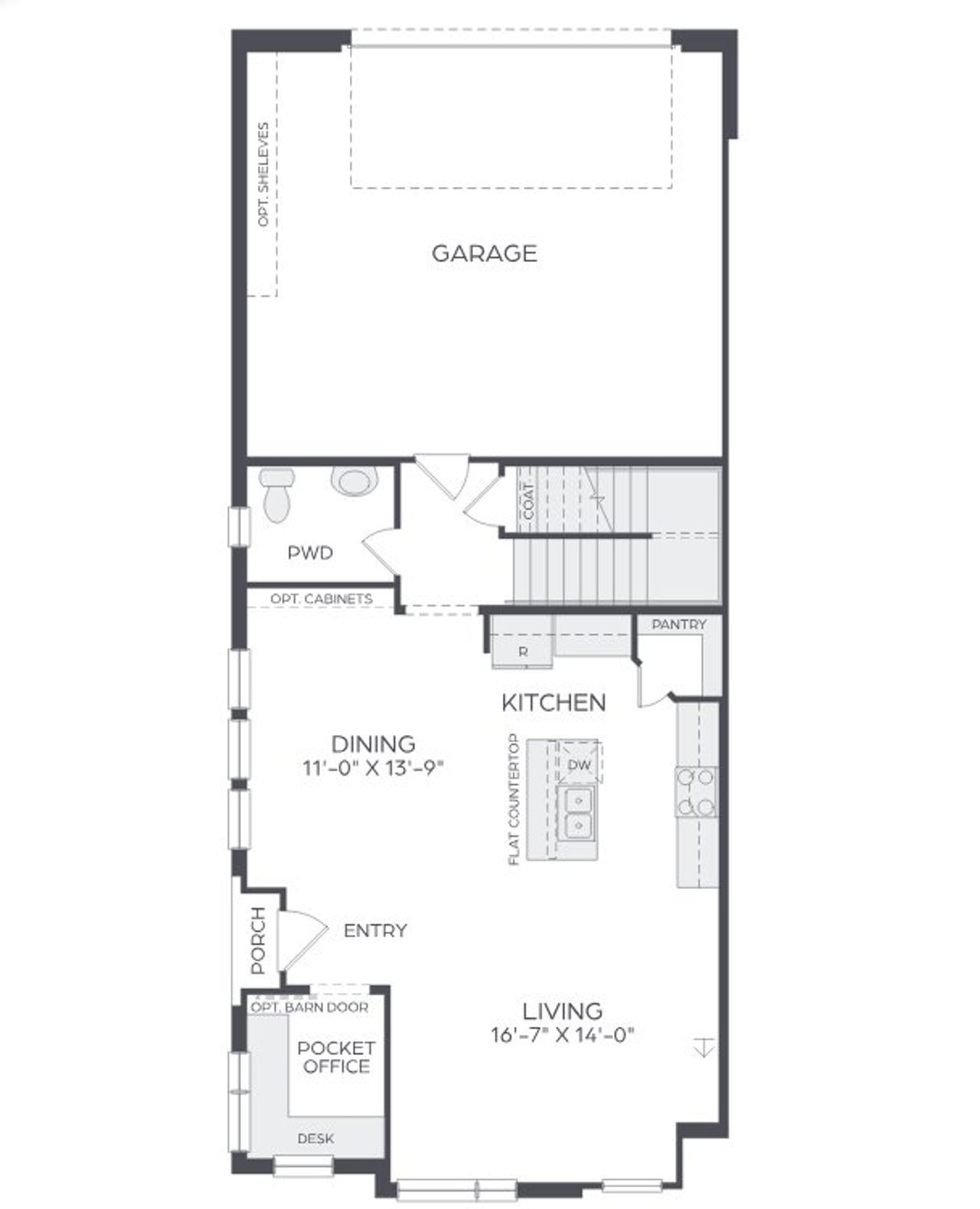


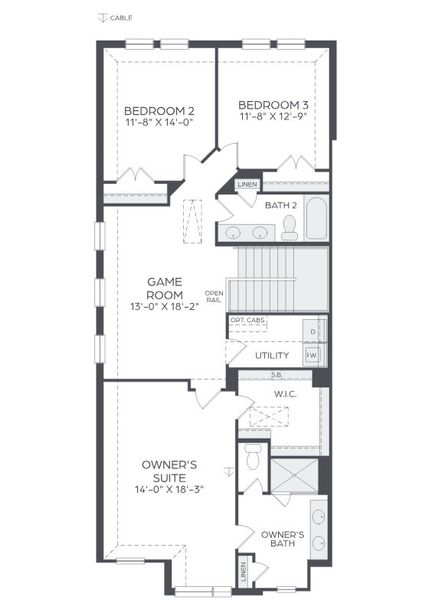
Book your tour. Save an average of $18,473. We'll handle the rest.
- Confirmed tours
- Get matched & compare top deals
- Expert help, no pressure
- No added fees
Estimated value based on Jome data, T&C apply
- 3 bd
- 2.5 ba
- 2,244 sqft
Camille Modern plan in Chelsea Commons by Cadence Homes
Visit the community to experience this floor plan
Why tour with Jome?
- No pressure toursTour at your own pace with no sales pressure
- Expert guidanceGet insights from our home buying experts
- Exclusive accessSee homes and deals not available elsewhere
Jome is featured in
Plan description
May also be listed on the Cadence Homes website
Information last verified by Jome: Yesterday at 4:15 AM (January 16, 2026)
Plan details
- Name:
- Camille Modern
- Property status:
- Floor plan
- Size:
- 2,244 sqft
- Stories:
- 2
- Beds:
- 3
- Baths:
- 2.5
- Garage spaces:
- 2
Plan features & finishes
- Garage/Parking:
- GarageAttached Garage
- Interior Features:
- Walk-In ClosetPantry
- Laundry facilities:
- Utility/Laundry Room
- Property amenities:
- Porch
- Rooms:
- KitchenRecreational RoomPowder RoomGame RoomDining RoomLiving RoomPrimary Bedroom Upstairs

Get a consultation with our New Homes Expert
- See how your home builds wealth
- Plan your home-buying roadmap
- Discover hidden gems
See the full plan layout
Download the floor plan PDF with room dimensions and home design details.

Instant download, no cost
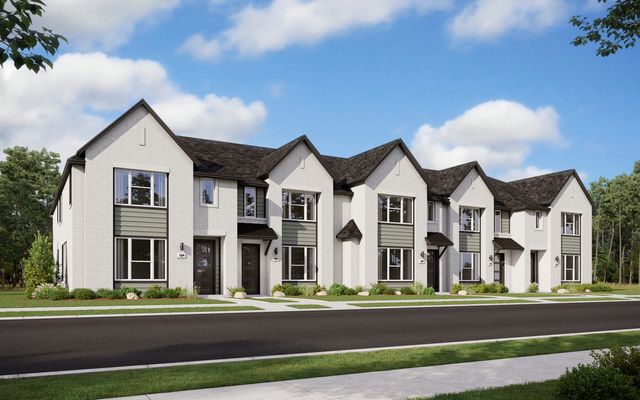
Community details
Chelsea Commons
by Cadence Homes, Allen, TX
- 3 homes
- 6 plans
- 1,569 - 2,244 sqft
View Chelsea Commons details
Want to know more about what's around here?
The Camille Modern floor plan is part of Chelsea Commons, a new home community by Cadence Homes, located in Allen, TX. Visit the Chelsea Commons community page for full neighborhood insights, including nearby schools, shopping, walk & bike-scores, commuting, air quality & natural hazards.

Available homes in Chelsea Commons
- Home at address 2548 Campden Mews, Allen, TX 75013
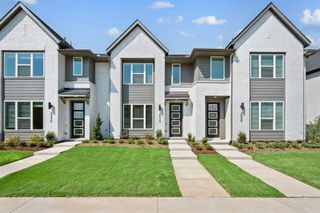
Home
$423,990
- 3 bd
- 2.5 ba
- 1,689 sqft
2548 Campden Mews, Allen, TX 75013
- Home at address 2552 Campden Mews, Allen, TX 75013
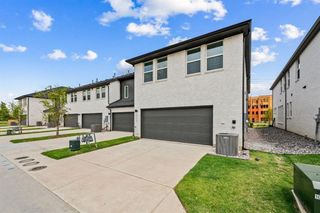
Home
$496,990
- 3 bd
- 2.5 ba
- 2,093 sqft
2552 Campden Mews, Allen, TX 75013
 More floor plans in Chelsea Commons
More floor plans in Chelsea Commons

Considering this plan?
Our expert will guide your tour, in-person or virtual
Need more information?
Text or call (888) 486-2818
Financials
Estimated monthly payment
Let us help you find your dream home
How many bedrooms are you looking for?
Similar homes nearby
Recently added communities in this area
Nearby communities in Allen
New homes in nearby cities
More New Homes in Allen, TX
- Jome
- New homes search
- Texas
- Dallas-Fort Worth Area
- Collin County
- Allen
- Chelsea Commons
- 845 Lennox Dr, Allen, TX 75013


