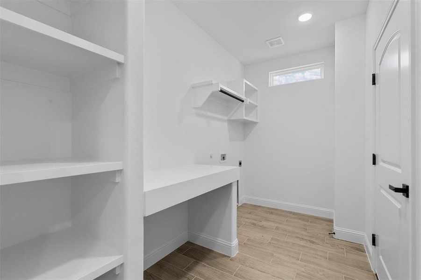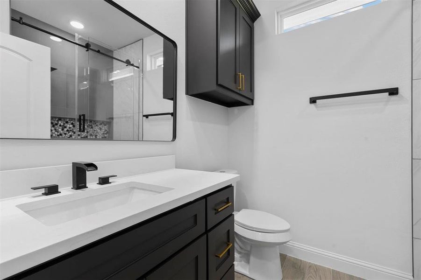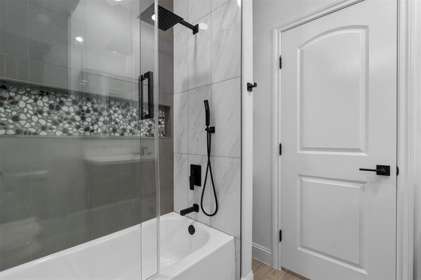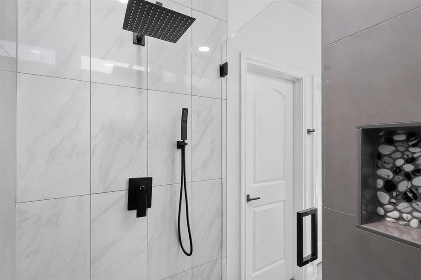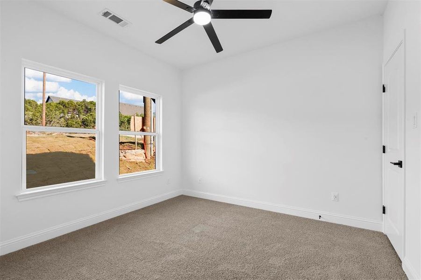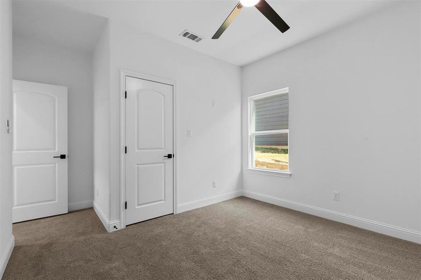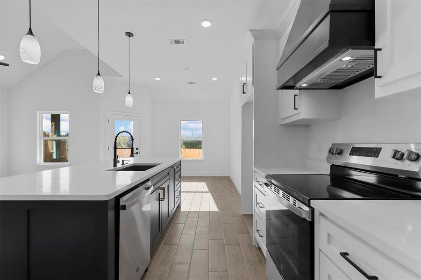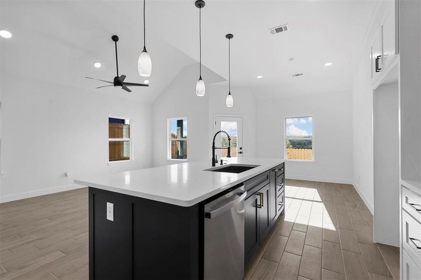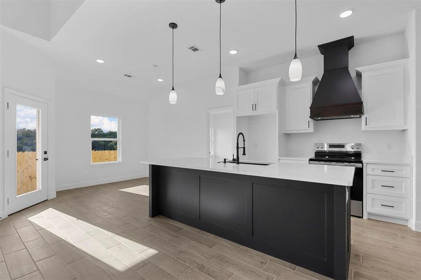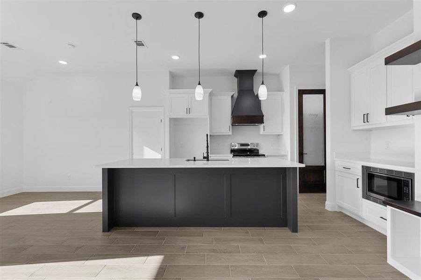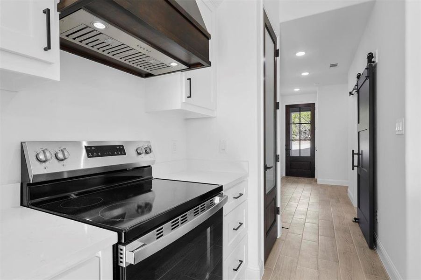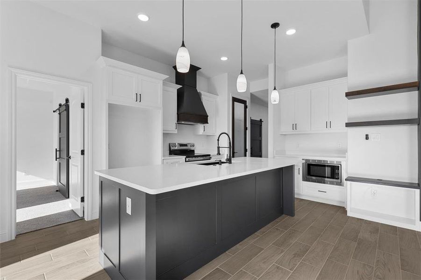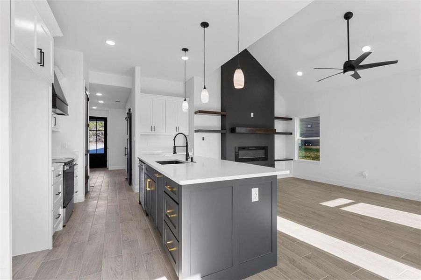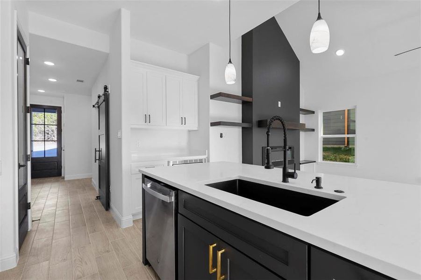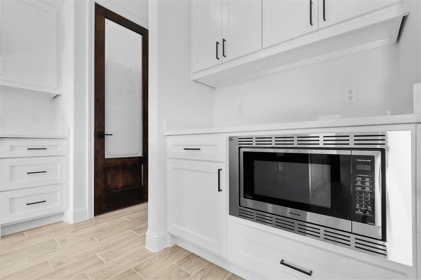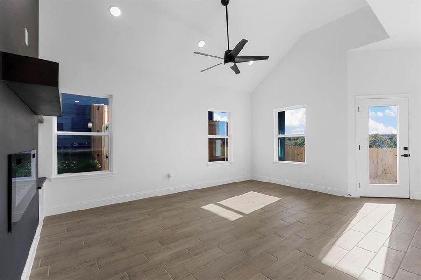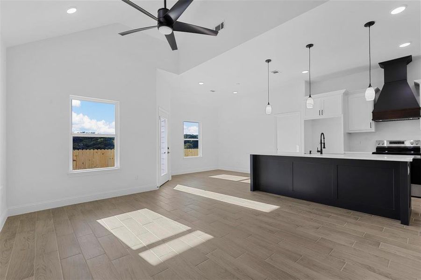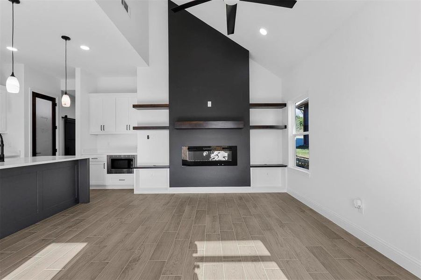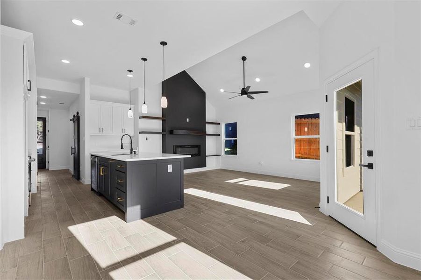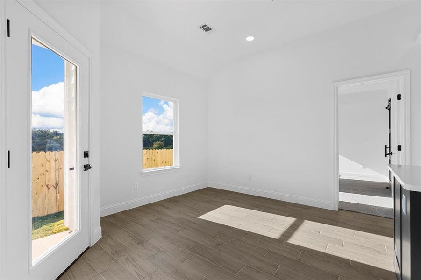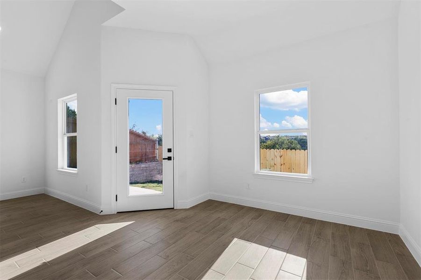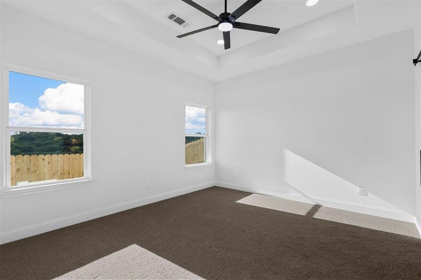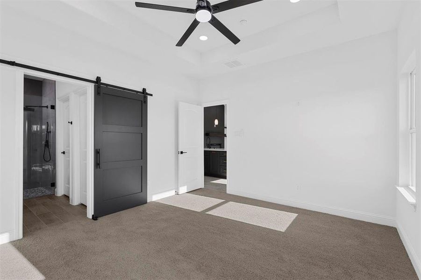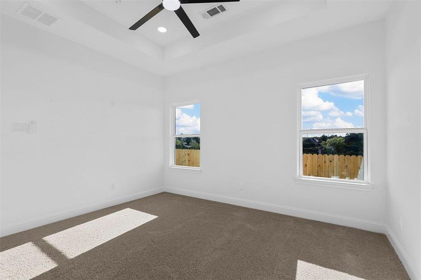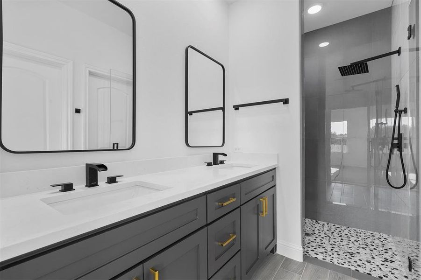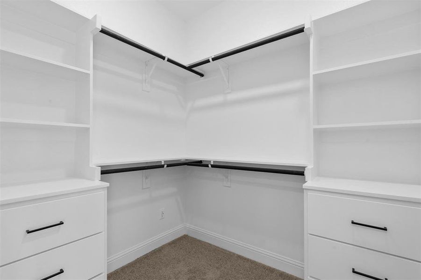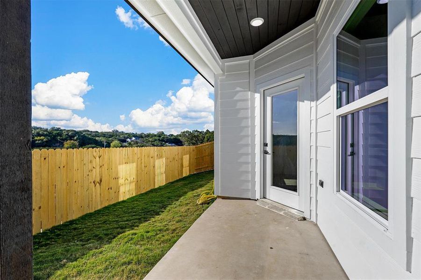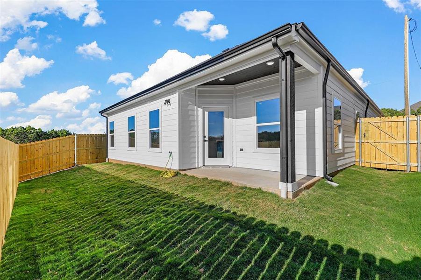5512 San Jacinto Dr, Granbury, TX 76048
- 3 bd
- 2 ba
- 1 story
- 1,414 sqft
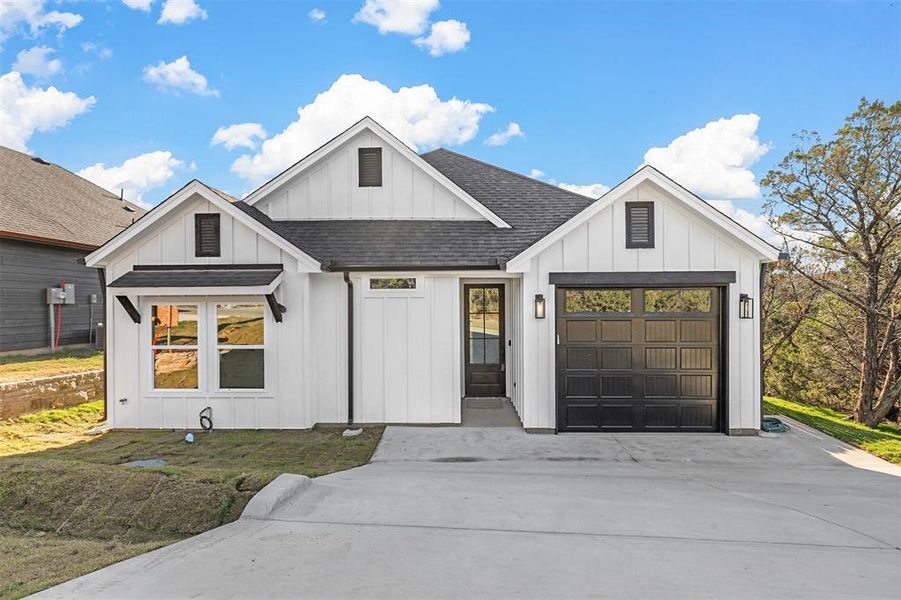
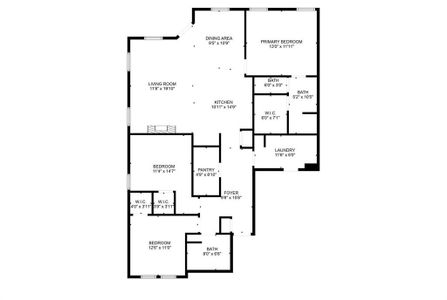
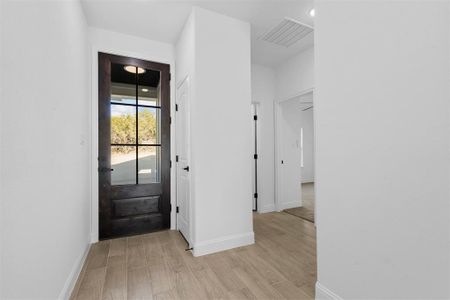
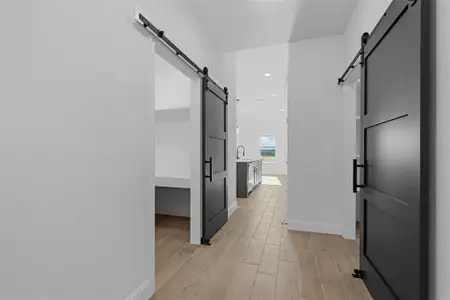
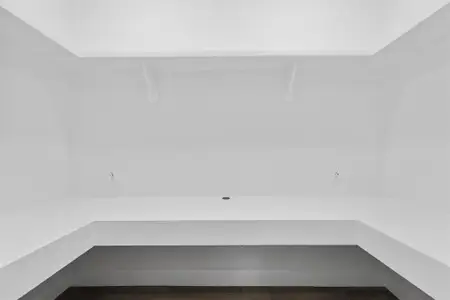
 Home Highlights
Home Highlights
Home Description
Seller heard your Feedback! Driveway has been modified and ready for new homeowners! Come back and take a look. Beautiful newly built modern home in Canyon Creek Estates. This home has it all! Welcoming Glass Front Door opens into a 3 bedroom, 2 bath with an open concept, painted with modern colors, custom stains and added unique finishes throughout. Living room includes an electric fireplace, built in shelves, 10 ft vaulted ceilings, recessed LED lighting, decorative ceiling fans and plenty of natural light. Kitchen offers Custom slow closing cabinets, Stainless Steel appliances, Beautiful large family island and electrical outlets that provide usb connection for easy charging. Home has everything you need and the layout is perfect for entertaining. Master and Guest bathrooms have beautiful finishes and custom shower ,bathtub glass doors, and extended shower shelves. Bedrooms offer walk-in closets and prewired for all your wall mounted televisions, and usb plugs. Glass Patio door opens to fenced backyard, extras include, gold finishes, barn doors, glass pantry door, gutters, retaining wall, finished out garage with epoxy coated floor, and insulated garage. Community has access to Granbury Lake and recreational centers. Survey purchased by buyer
Fine Point Homes Real Estate, MLS 20762223
Last checked Apr 4, 4:00 am
Home Details
- Garage spaces:
- 1
- Property status:
- Move-in Ready
- Lot size (acres):
- 0.03
- Size:
- 1,414 sqft
- Stories:
- 1
- Beds:
- 3
- Baths:
- 2
- Fence:
- Wood Fence
- Facing direction:
- East
Construction Details
- Year Built:
- 2024
- Roof:
- Composition Roofing
Home Features & Finishes
- Appliances:
- Ice Maker
- Cooling:
- Ceiling Fan(s)Central Air
- Flooring:
- Carpet FlooringTile Flooring
- Foundation Details:
- Slab
- Garage/Parking:
- Door OpenerGarageFront Entry Garage/ParkingAttached Garage
- Interior Features:
- Ceiling-VaultedWalk-In ClosetPantry
- Kitchen:
- DishwasherMicrowave OvenDisposalGranite countertopKitchen IslandKitchen RangeElectric Oven
- Laundry facilities:
- DryerStackable Washer/DryerUtility/Laundry Room
- Lighting:
- Exterior LightingDecorative/Designer Lighting
- Property amenities:
- BackyardElectric FireplacePatioFireplacePorch
- Rooms:
- Primary Bedroom On MainOpen Concept FloorplanPrimary Bedroom Downstairs
- Security system:
- Smoke Detector

Considering this home?
Our expert will guide your tour, in-person or virtual
Need more information?
Text or call (888) 486-2818
Utility Information
- Heating:
- Electric Heating, Central Heating
- Utilities:
- Other, Cable TV
Community Amenities
- Playground
- Lake Access
- Club House
- Tennis Courts
- Gated Community
- Community Pool
- Park Nearby
- Fishing Pond
- Security Guard/Safety Office
- Boat Slip
Home Address
- County:
- Hood
Schools in Granbury Independent School District
GreatSchools’ Summary Rating calculation is based on 4 of the school’s themed ratings, including test scores, student/academic progress, college readiness, and equity. This information should only be used as a reference. Jome is not affiliated with GreatSchools and does not endorse or guarantee this information. Please reach out to schools directly to verify all information and enrollment eligibility. Data provided by GreatSchools.org © 2024
Getting Around
Air Quality
The 30-day average AQI:Moderate
Air quality is acceptable. However, there may be a risk for some people, particularly those who are unusually sensitive to air pollution.
Provided by AirNow
Natural Hazards Risk
Climate hazards can impact homes and communities, with risks varying by location. These scores reflect the potential impact of natural disasters and climate-related risks on Hood County
Provided by FEMA
Financial Details
Average Home Price in 76048
Calculated based on the Jome data
Taxes & HOA
- HOA name
- Canyon Creek POA
- HOA fee
- $149/semi-annual
- HOA fee includes
- Maintenance Grounds, Security
Estimated Monthly Payment
Recently added communities in this area

Summit Ranch
by Ashlyn Homes, Aledo, TX

Westpoint Park
by Riverside Homebuilders, Fort Worth, TX
Nearby Communities in Granbury
New Homes in Nearby Cities
More New Homes in Granbury, TX
Fine Point Homes Real Estate, MLS 20762223
IDX information is provided exclusively for personal, non-commercial use, and may not be used for any purpose other than to identify prospective properties consumers may be interested in purchasing. You may not reproduce or redistribute this data, it is for viewing purposes only. This data is deemed reliable, but is not guaranteed accurate by the MLS or NTREIS.
Read moreLast checked Apr 4, 4:00 am
- TX
- Dallas-Fort Worth Area
- Hood County
- Granbury
- 5512 San Jacinto Dr, Granbury, TX 76048





