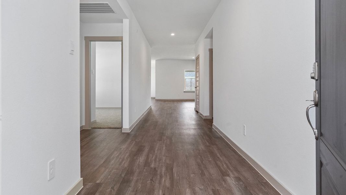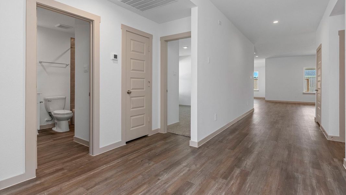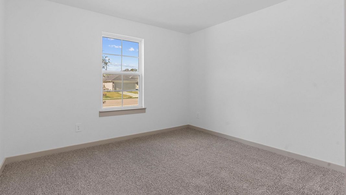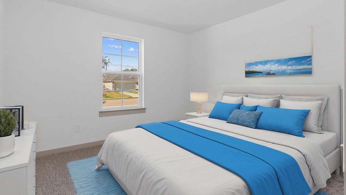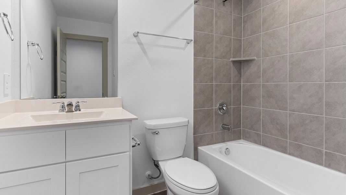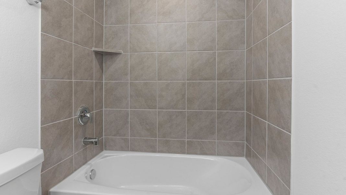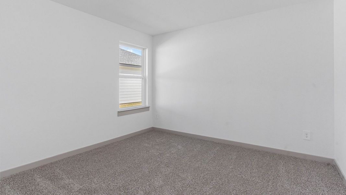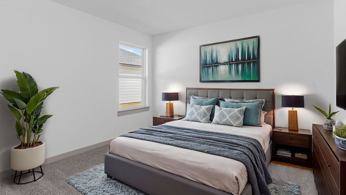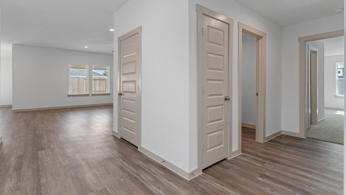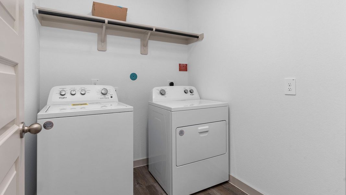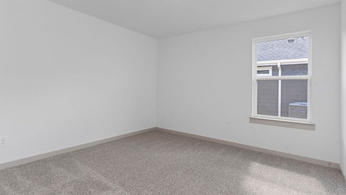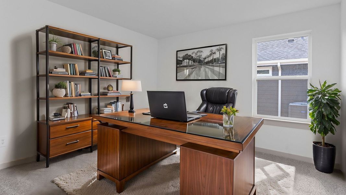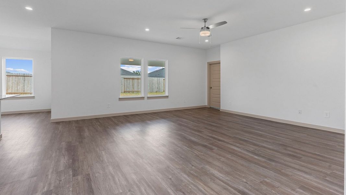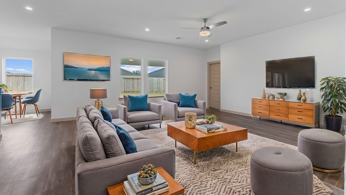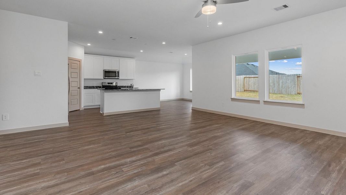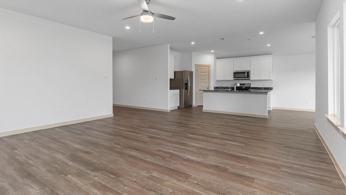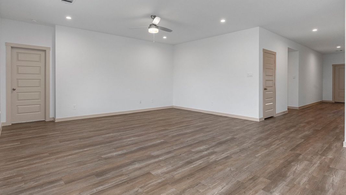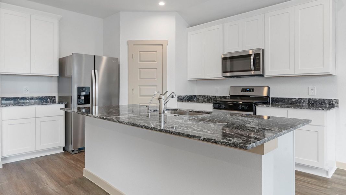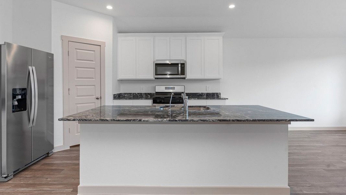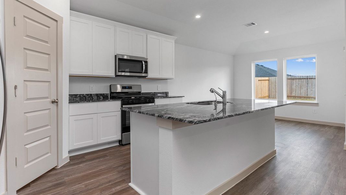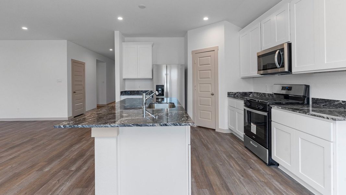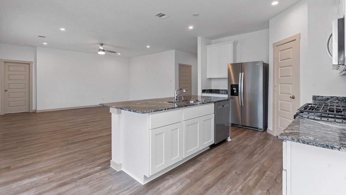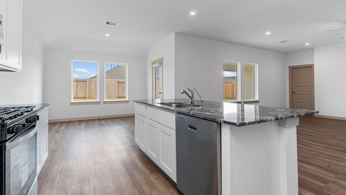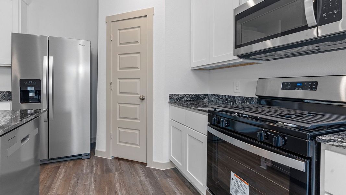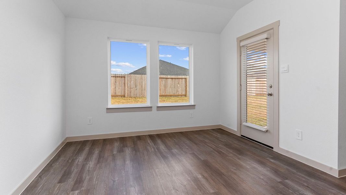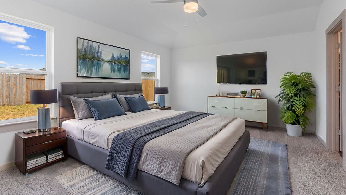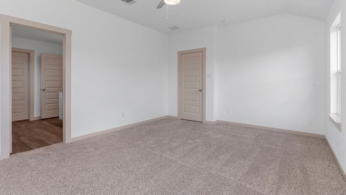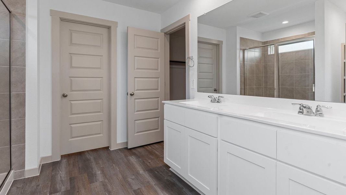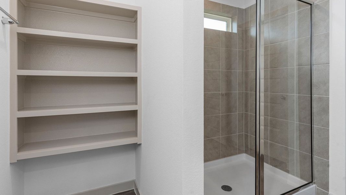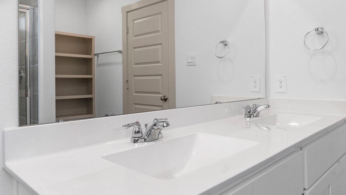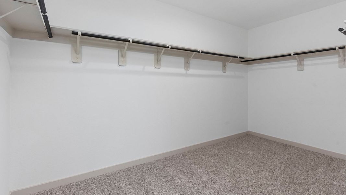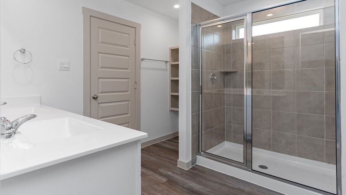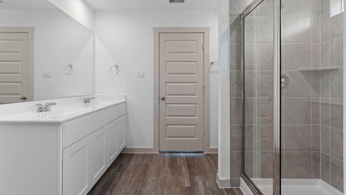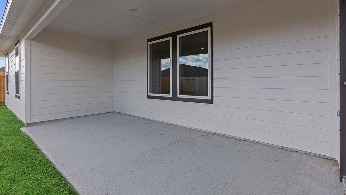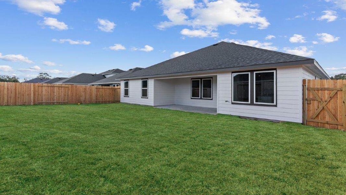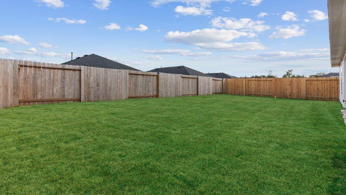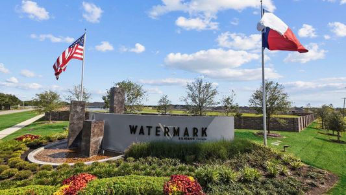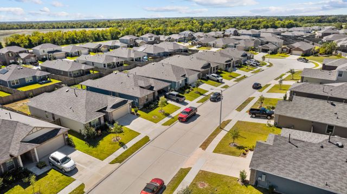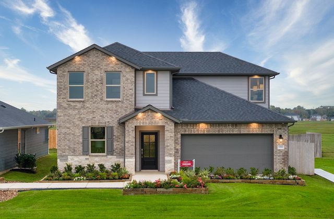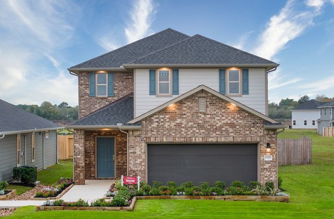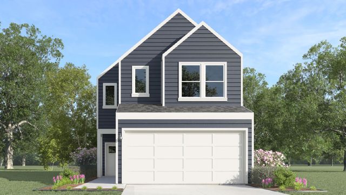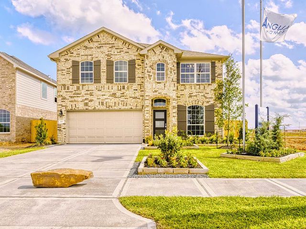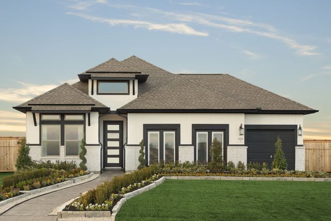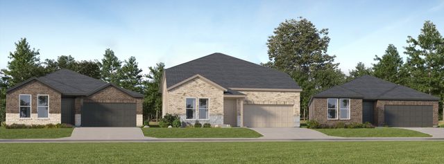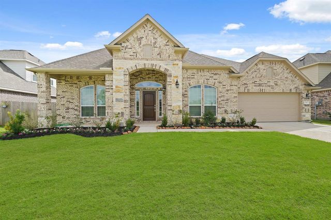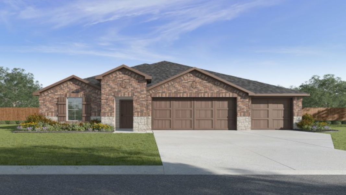
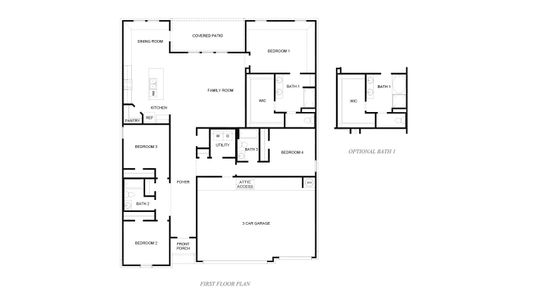
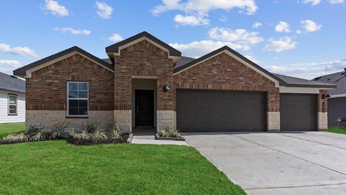
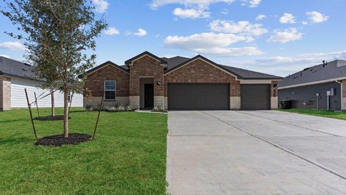
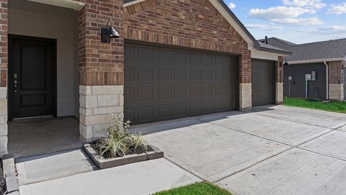
1 of 44
Move-in Ready
$363,990
1726 Lilypad Dr, Alvin, TX 77511
Fairfield Plan
4 bd · 3 ba · 1 story · 2,176 sqft
$363,990
Home Highlights
Home Description
Hello and Welcome to the Fairfield floor plan o 1226 Lily Pad Drive. Inside this 4-bedroom, 4-bathroom home, offering 2,176 sq ft and will be a lovely home for you and your family! This home optimizes living space with an open concept kitchen overlooking the living room, dining room, and covered back patio. As you enter the home from the front door and walk down the foyer, you will pass a generously sized guest bedroom and full bathroom as well as a third bedroom with a closet. You will then pass the hallway that leads to the fourth guest bedroom with its own private bathroom, laundry room, and 3 car garage entrance. Continuing through the foyer, you are greeted by a large open-concept living room that flows seamlessly into the kitchen and dining area that overlooks the covered patio. The spaciousness of the main living area makes entertaining family and friends a breeze. The gourmet kitchen features beautiful countertops and a subway tile backsplash, white cabinetry, stainless steel appliances, an oversized island, and a walk-in corner pantry with an abundance of storage. The primary bedroom is located at the rear of the home and has its own en-suite bathroom that features a walk-in closet and all the space you need to make your morning routine effortless. Sharing a sink isn’t a worry with the double vanity. This home also features a nice laundry room with shelving and a 3 car garage for parking and outdoor storage needs. Exiting the home through the back patio, which is equipped with overhead lights and a place to relax, you can enjoy the great outdoors from the comfort of your backyard! You will love this home! Call for a tour today!
Last updated Oct 28, 1:17 am
Home Details
*Pricing and availability are subject to change.- Garage spaces:
- 3
- Property status:
- Move-in Ready
- Size:
- 2,176 sqft
- Stories:
- 1
- Beds:
- 4
- Baths:
- 3
Construction Details
- Builder Name:
- D.R. Horton
Home Features & Finishes
- Garage/Parking:
- GarageAttached Garage
- Interior Features:
- Walk-In ClosetFoyerPantry
- Laundry facilities:
- Utility/Laundry Room
- Property amenities:
- PatioSmart Home SystemPorch
- Rooms:
- Primary Bedroom On MainKitchenDining RoomFamily RoomOpen Concept FloorplanPrimary Bedroom Downstairs

Considering this home?
Our expert will guide your tour, in-person or virtual
Need more information?
Text or call (888) 486-2818
Watermark Community Details
Community Amenities
- Playground
- Lake Access
- Sport Court
- Park Nearby
- BBQ Area
- Sport Facility
- Waterfront View
- Walking, Jogging, Hike Or Bike Trails
- Pavilion
- Surrounded By Trees
Neighborhood Details
Alvin, Texas
Brazoria County 77511
Schools in Alvin Independent School District
- Grades PK-05Public
new elementary #122
1.1 mi301 e house st - Grades PK-05Public
new elementary #121
1.1 mi301 e house st
GreatSchools’ Summary Rating calculation is based on 4 of the school’s themed ratings, including test scores, student/academic progress, college readiness, and equity. This information should only be used as a reference. Jome is not affiliated with GreatSchools and does not endorse or guarantee this information. Please reach out to schools directly to verify all information and enrollment eligibility. Data provided by GreatSchools.org © 2024
Average Home Price in 77511
Getting Around
Air Quality
Noise Level
75
50Active100
A Soundscore™ rating is a number between 50 (very loud) and 100 (very quiet) that tells you how loud a location is due to environmental noise.
Taxes & HOA
- Tax Rate:
- 3.59%
- HOA fee:
- $800/annual





