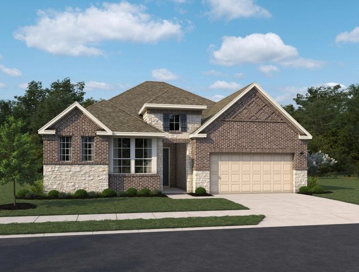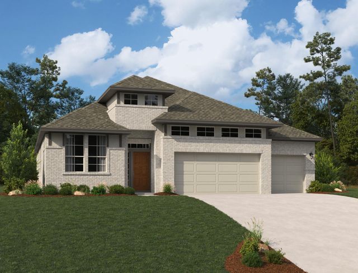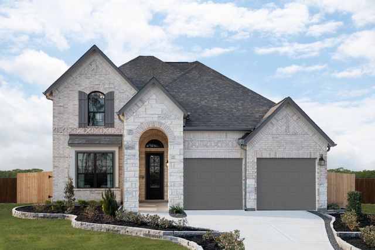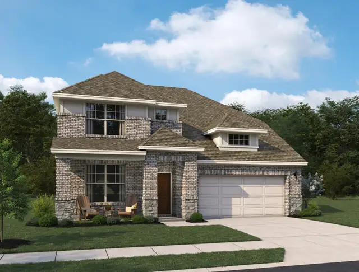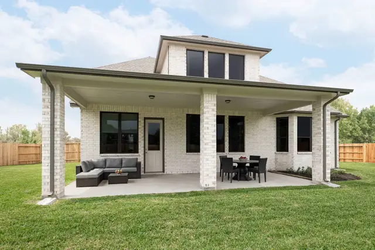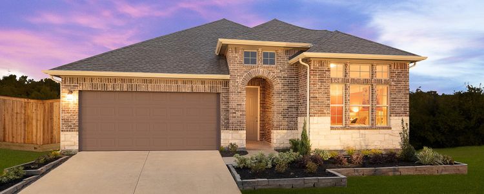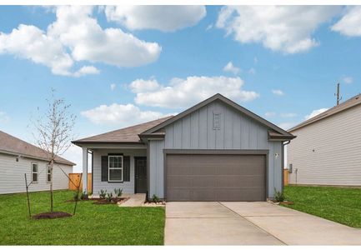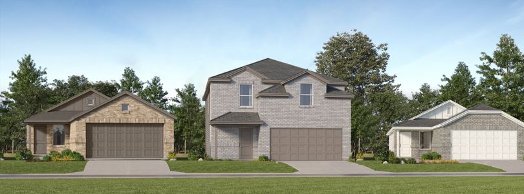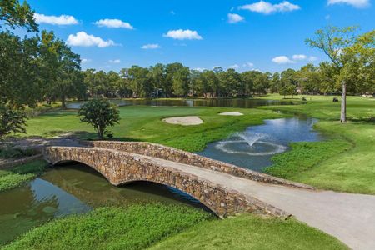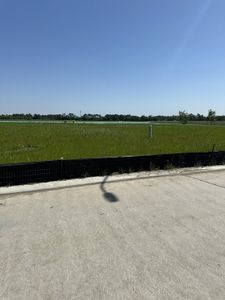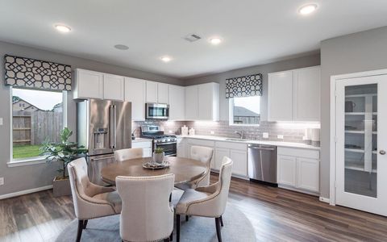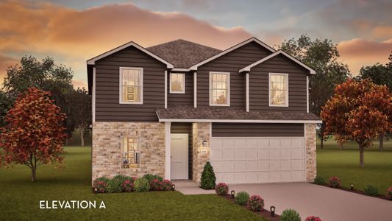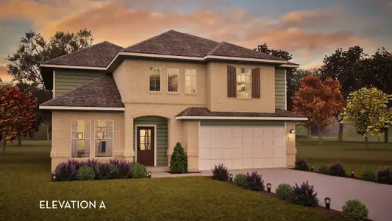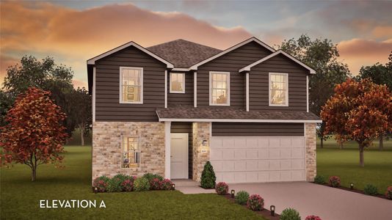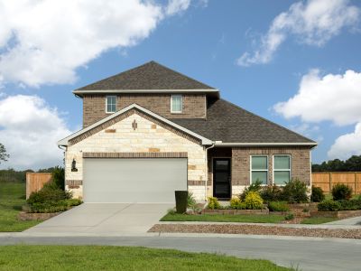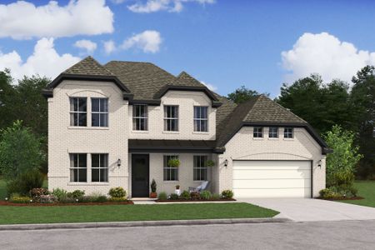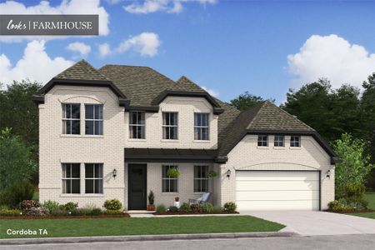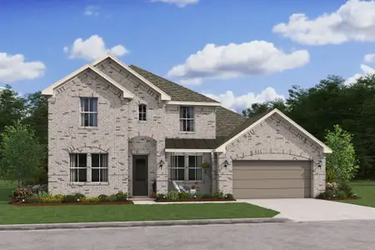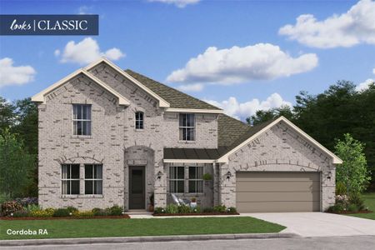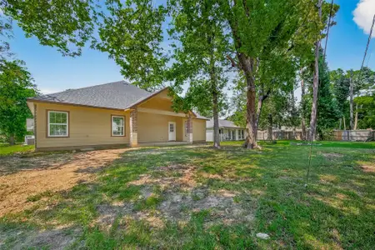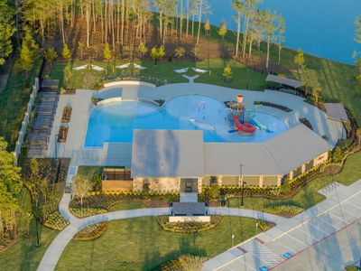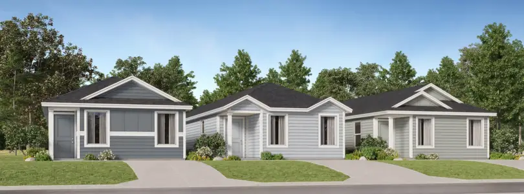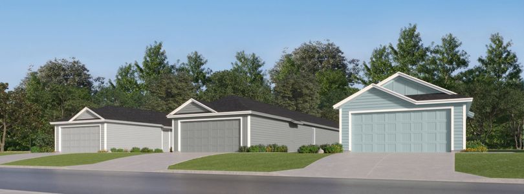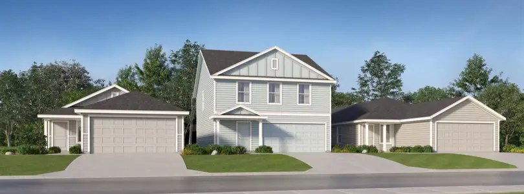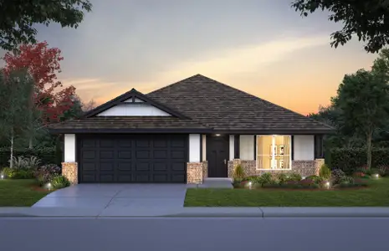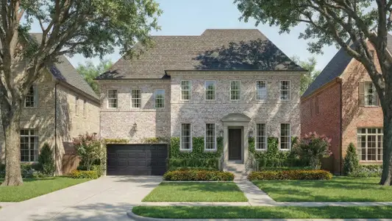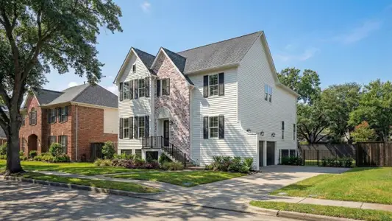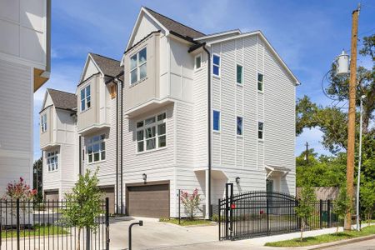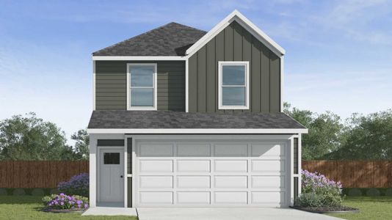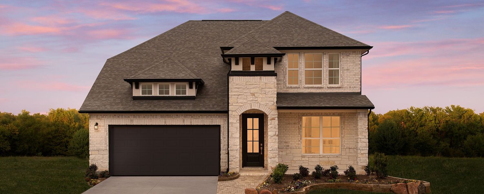
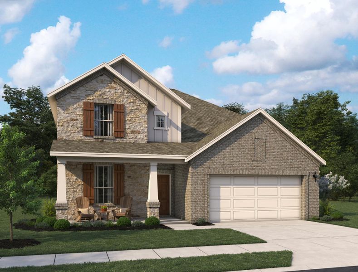
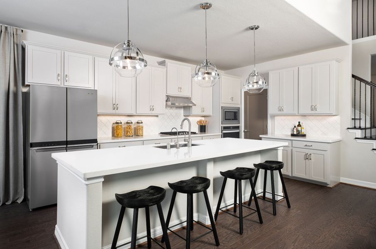
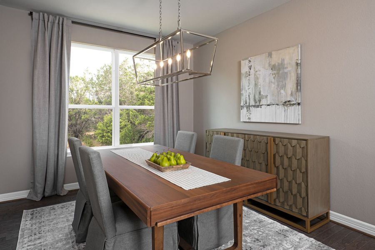
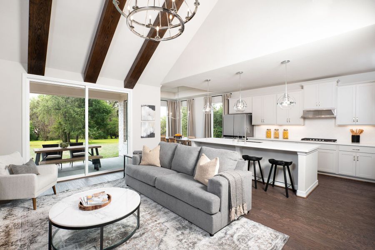
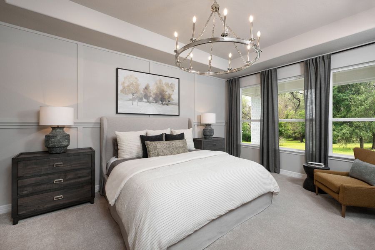
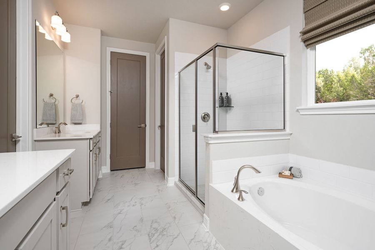







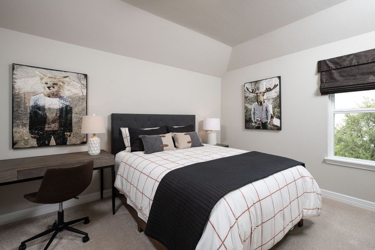
Book your tour. Save an average of $18,473. We'll handle the rest.
- Confirmed tours
- Get matched & compare top deals
- Expert help, no pressure
- No added fees
Estimated value based on Jome data, T&C apply
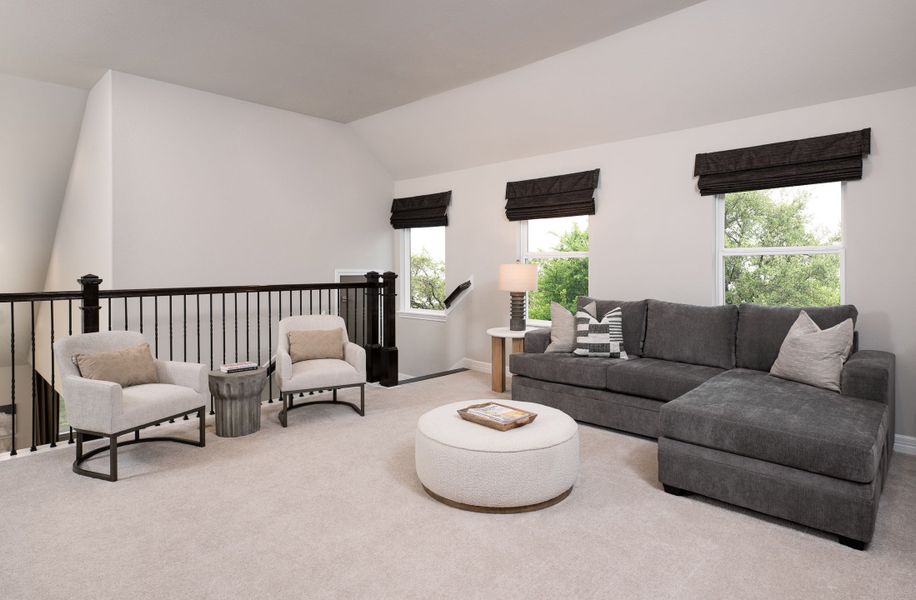






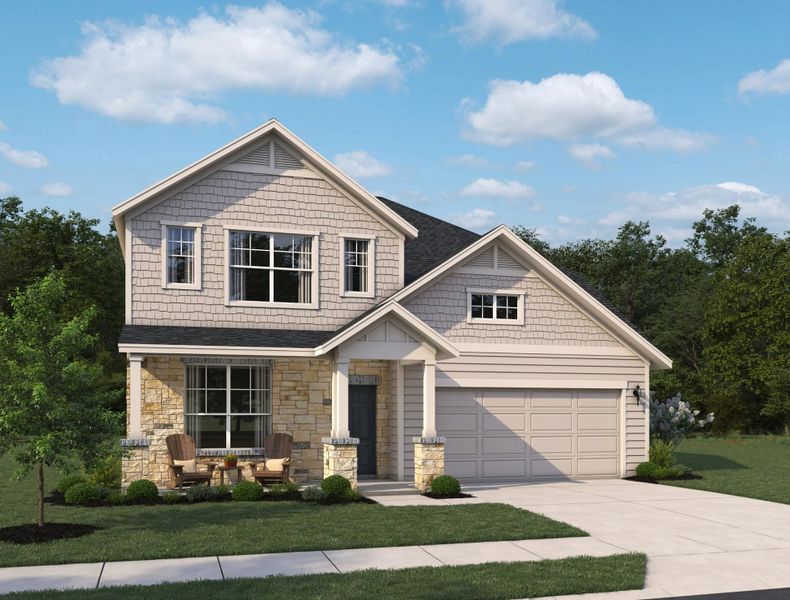
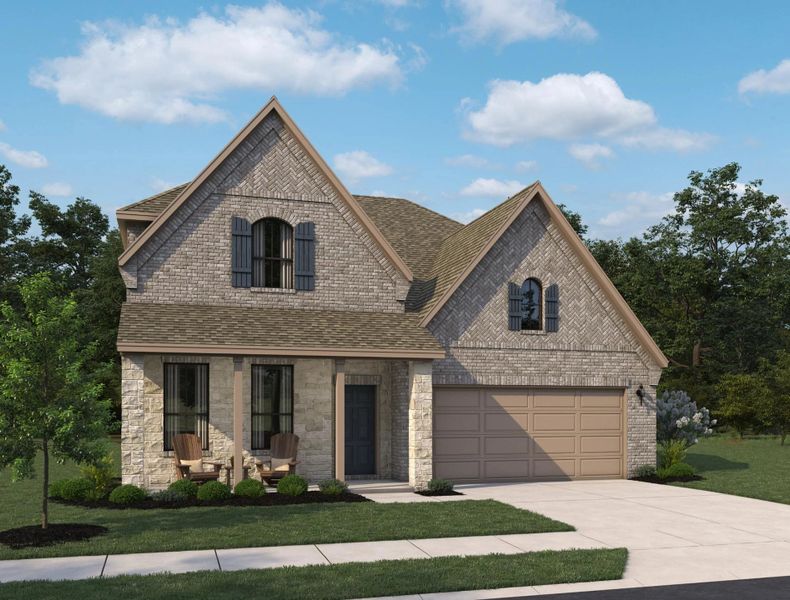
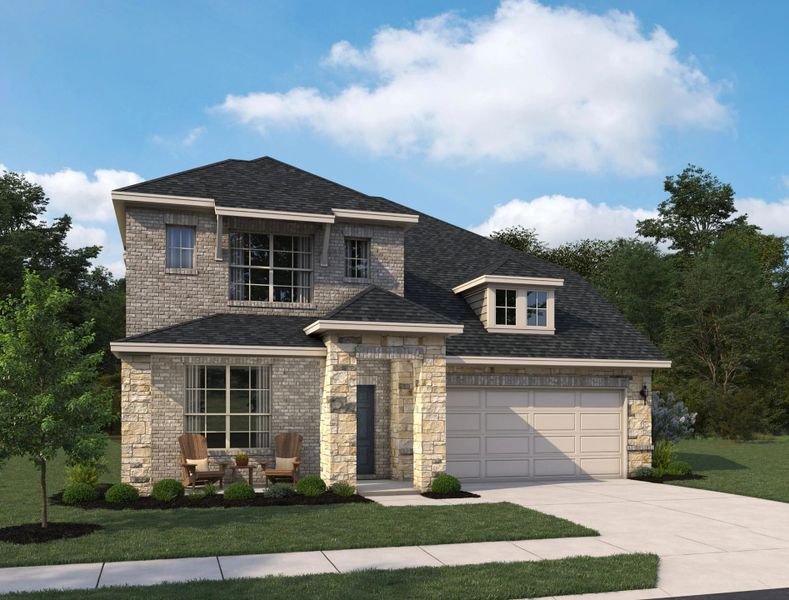
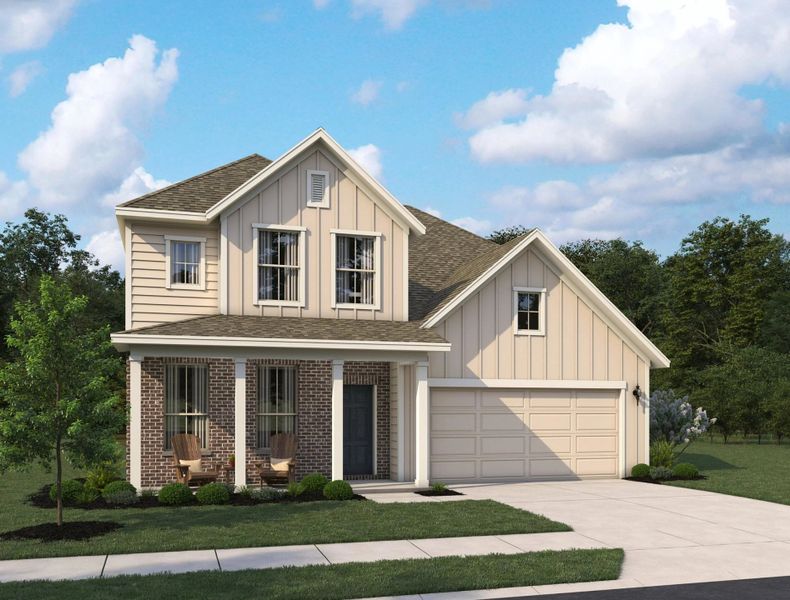
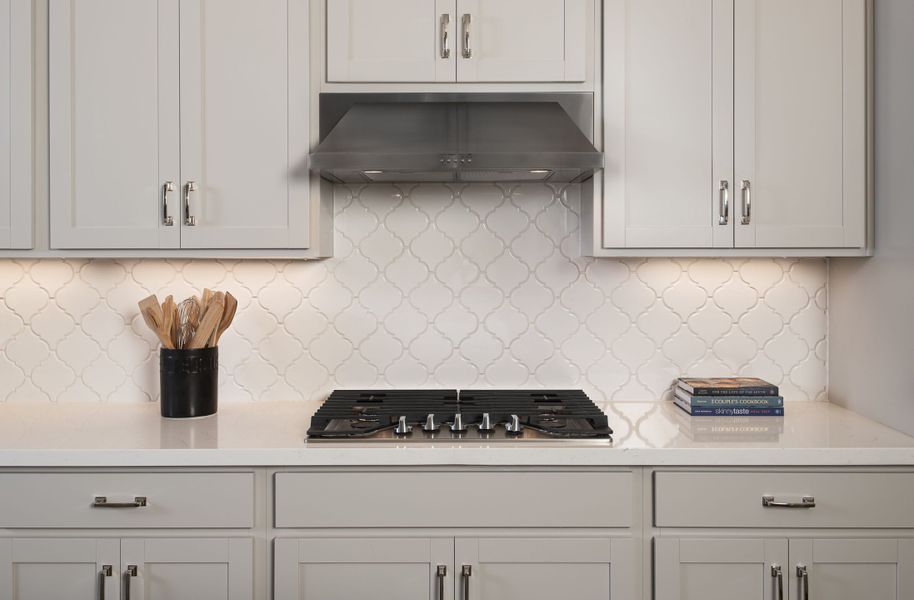
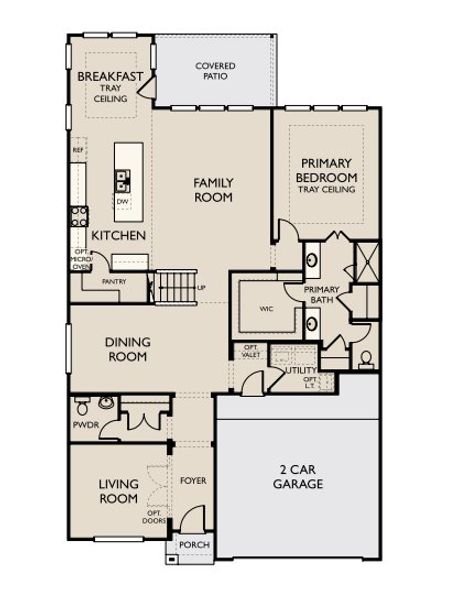
- 4 bd
- 2.5 ba
- 2,905 sqft
Katy plan in Cedar Pointe 60ft by Ashton Woods
Visit the community to experience this floor plan
Why tour with Jome?
- No pressure toursTour at your own pace with no sales pressure
- Expert guidanceGet insights from our home buying experts
- Exclusive accessSee homes and deals not available elsewhere
Jome is featured in
Plan description
May also be listed on the Ashton Woods website
Information last verified by Jome: Yesterday at 5:34 AM (January 19, 2026)
Book your tour. Save an average of $18,473. We'll handle the rest.
We collect exclusive builder offers, book your tours, and support you from start to housewarming.
- Confirmed tours
- Get matched & compare top deals
- Expert help, no pressure
- No added fees
Estimated value based on Jome data, T&C apply
Plan details
- Name:
- Katy
- Property status:
- Floor plan
- Size:
- 2,905 sqft
- Stories:
- 2
- Beds:
- 4
- Baths:
- 2
- Half baths:
- 1
- Garage spaces:
- 2
Plan features & finishes
- Garage/Parking:
- GarageAttached Garage
- Interior Features:
- Walk-In ClosetFoyerPantryLoft
- Laundry facilities:
- Utility/Laundry Room
- Property amenities:
- PatioPorch
- Rooms:
- Primary Bedroom On MainKitchenTwo-Story Great RoomPowder RoomDining RoomFamily RoomLiving RoomBreakfast AreaOpen Concept FloorplanPrimary Bedroom Downstairs

Get a consultation with our New Homes Expert
- See how your home builds wealth
- Plan your home-buying roadmap
- Discover hidden gems
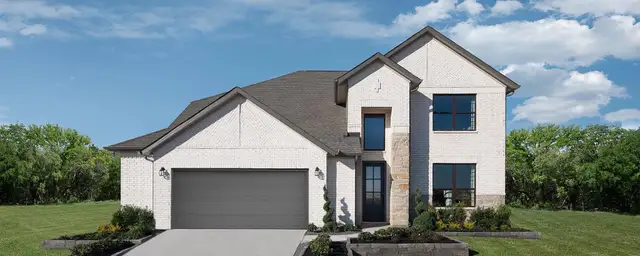
Community details
Cedar Pointe 60ft
by Ashton Woods, Crosby, TX
- 5 homes
- 8 plans
- 2,147 - 2,905 sqft
View Cedar Pointe 60ft details
Want to know more about what's around here?
The Katy floor plan is part of Cedar Pointe 60ft, a new home community by Ashton Woods, located in Crosby, TX. Visit the Cedar Pointe 60ft community page for full neighborhood insights, including nearby schools, shopping, walk & bike-scores, commuting, air quality & natural hazards.

Available homes in Cedar Pointe 60ft
- Home at address 15827 Switchgrass Ct, Crosby, TX 77532
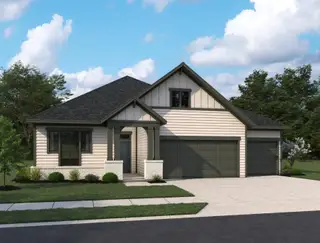
Avery
$374,990
- 4 bd
- 3 ba
- 2,147 sqft
15827 Switchgrass Ct, Crosby, TX 77532
- Home at address 15819 Switchgrass Ct, Crosby, TX 77532
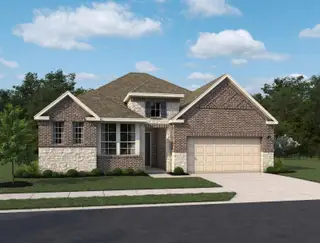
Brooke
$394,990
- 4 bd
- 2.5 ba
- 2,316 sqft
15819 Switchgrass Ct, Crosby, TX 77532
- Home at address 15839 Switchgrass Ct, Crosby, TX 77532
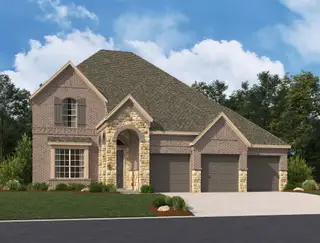
Tyler
$399,990
- 4 bd
- 3.5 ba
- 2,674 sqft
15839 Switchgrass Ct, Crosby, TX 77532
- Home at address 15831 Switchgrass Ct, Crosby, TX 77532
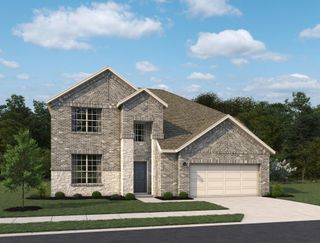
Aubrey
$424,990
- 4 bd
- 3.5 ba
- 2,900 sqft
15831 Switchgrass Ct, Crosby, TX 77532
- Home at address 15807 Switchgrass Ct, Crosby, TX 77532
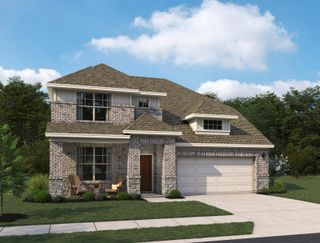
Cypress
$457,782
- 4 bd
- 3 ba
- 2,744 sqft
15807 Switchgrass Ct, Crosby, TX 77532
 More floor plans in Cedar Pointe 60ft
More floor plans in Cedar Pointe 60ft

Considering this plan?
Our expert will guide your tour, in-person or virtual
Need more information?
Text or call (888) 486-2818
Financials
Estimated monthly payment
Let us help you find your dream home
How many bedrooms are you looking for?
Similar homes nearby
Recently added communities in this area
Nearby communities in Crosby
New homes in nearby cities
More New Homes in Crosby, TX
- Jome
- New homes search
- Texas
- Greater Houston Area
- Harris County
- Crosby
- Cedar Pointe 60ft
- 15711 Cross Vine Dr, Crosby, TX 77532


