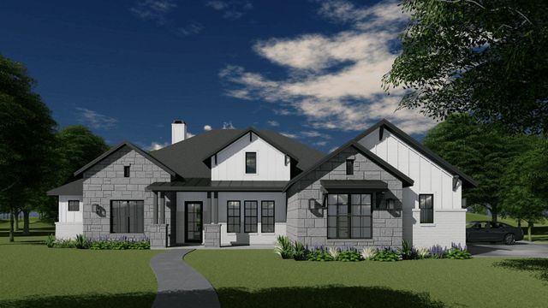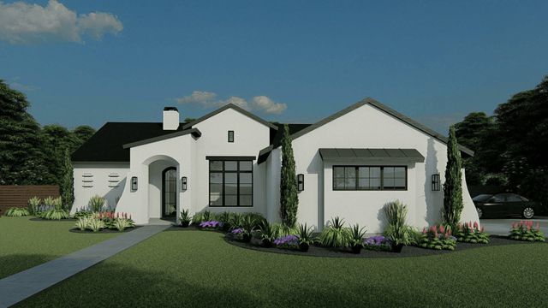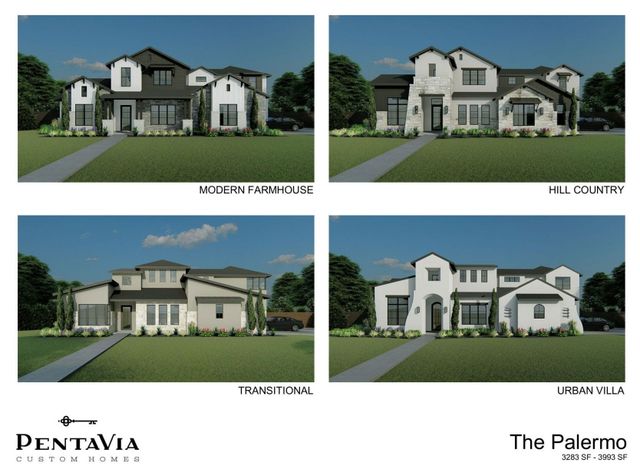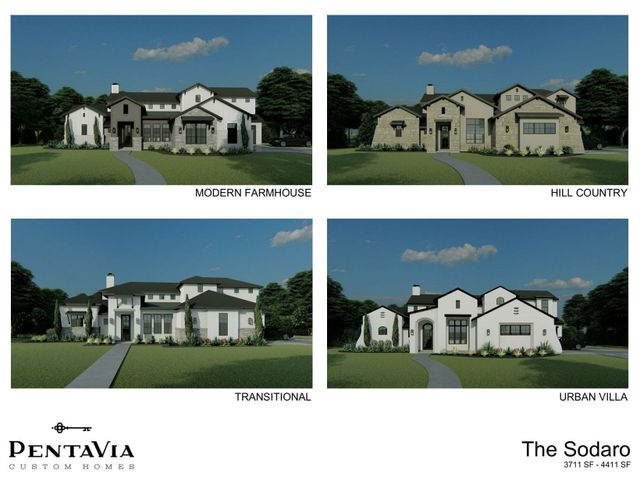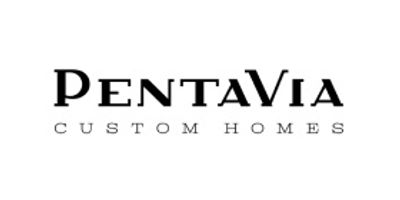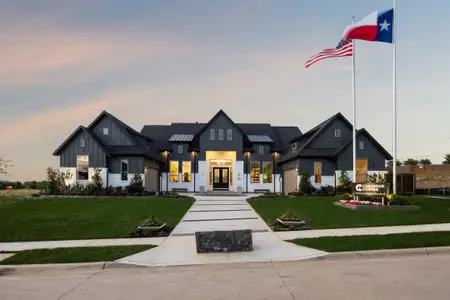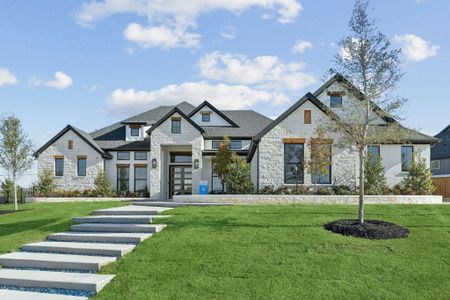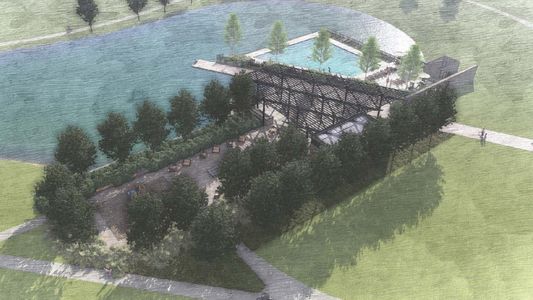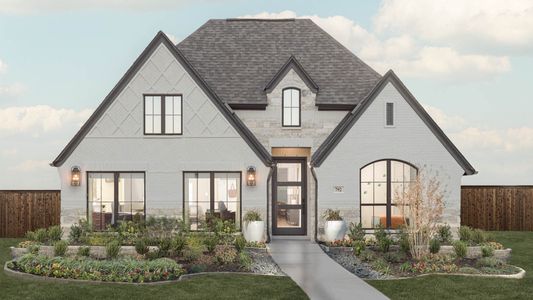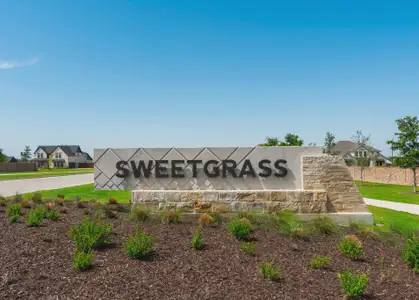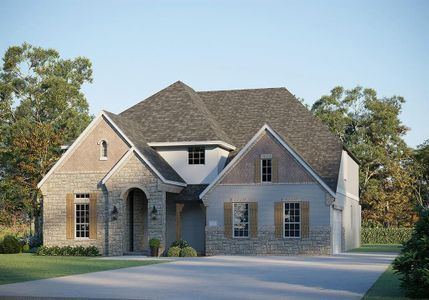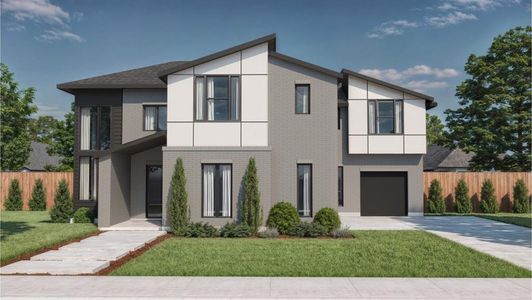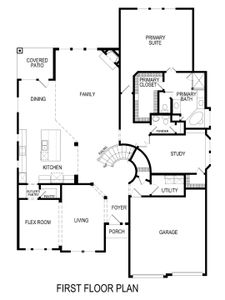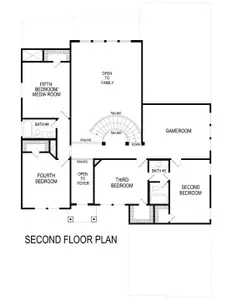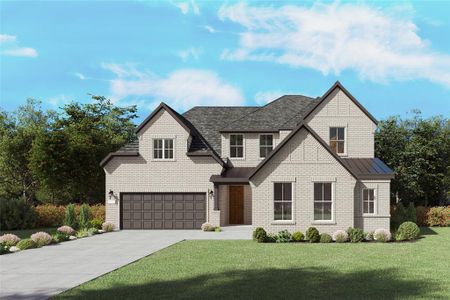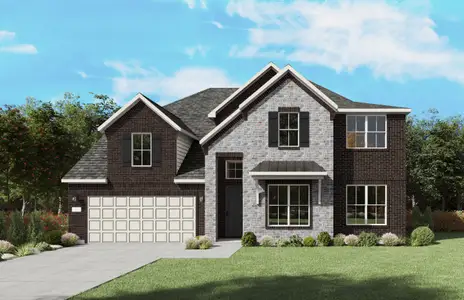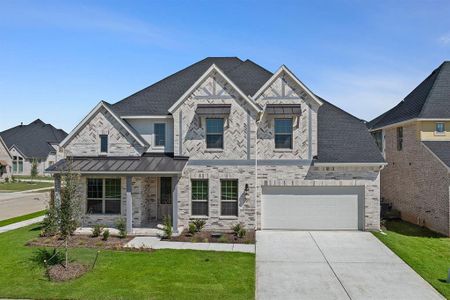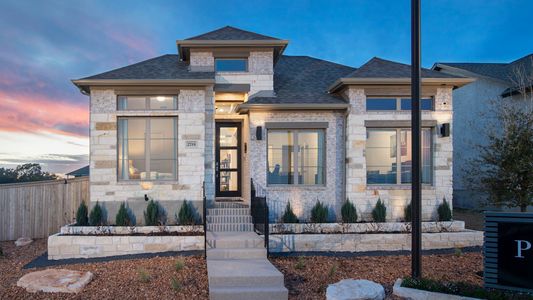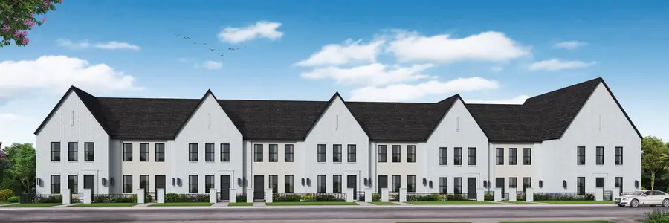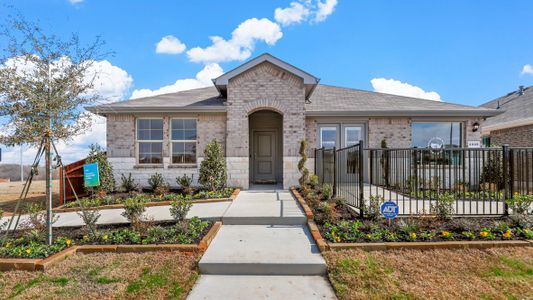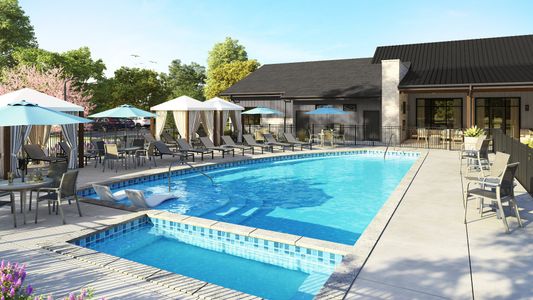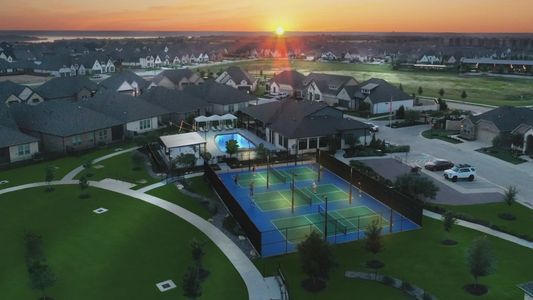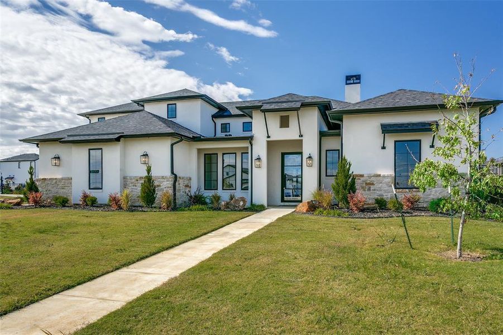
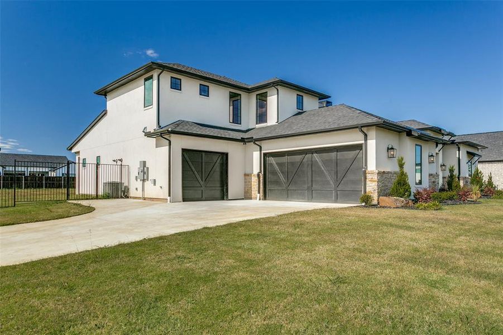
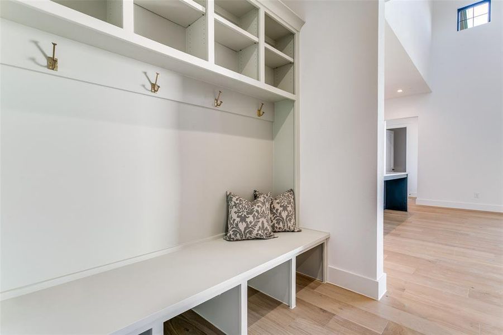
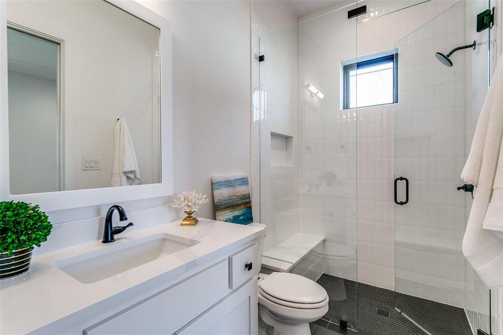
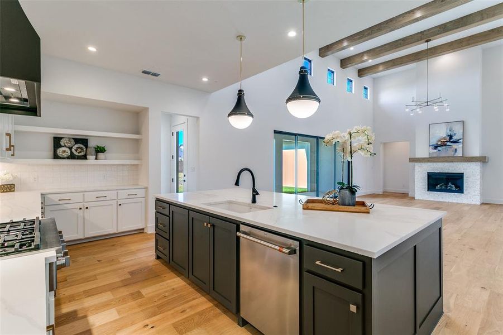

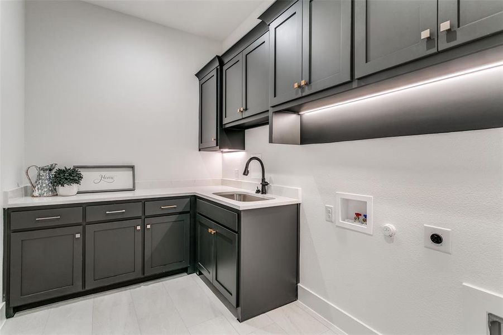







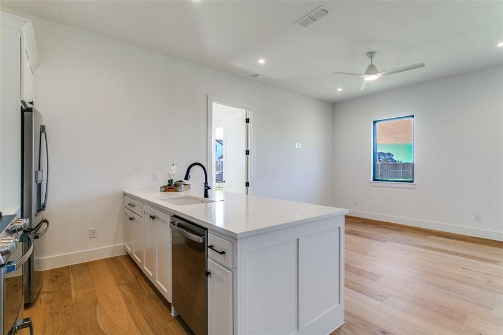
Book your tour. Save an average of $18,473. We'll handle the rest.
- Confirmed tours
- Get matched & compare top deals
- Expert help, no pressure
- No added fees
Estimated value based on Jome data, T&C apply
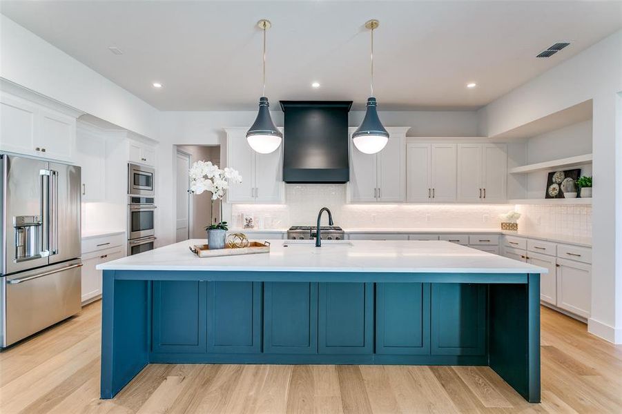
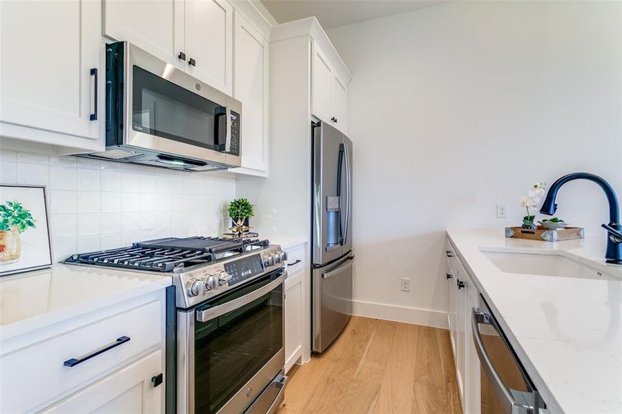
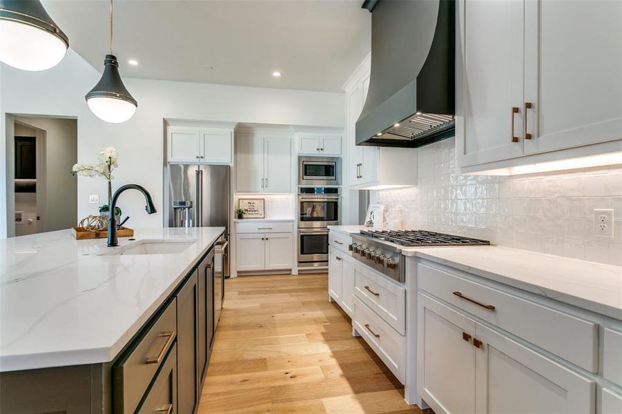
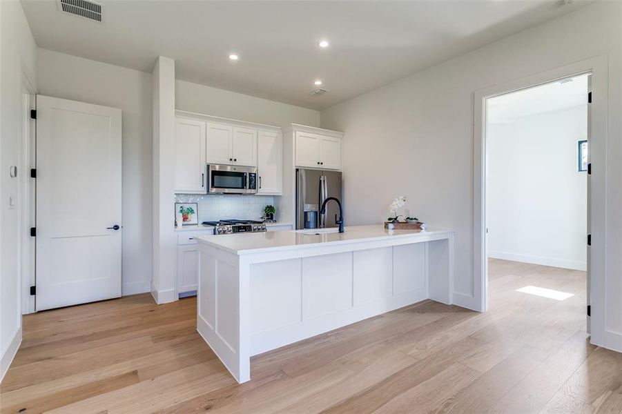
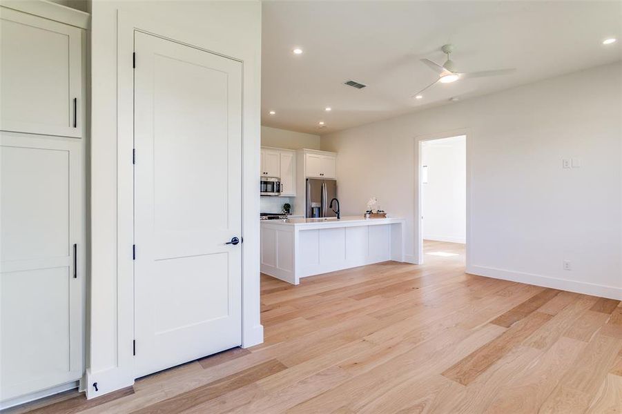
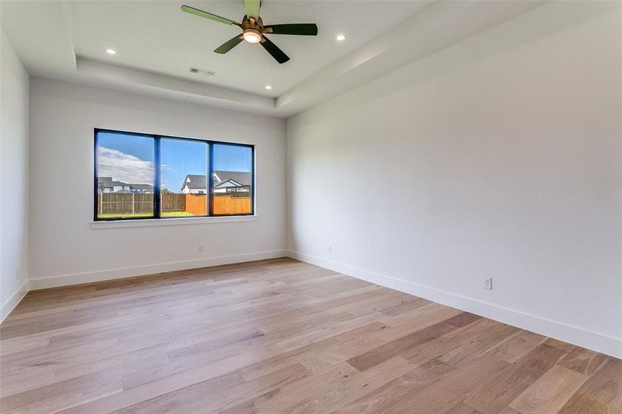
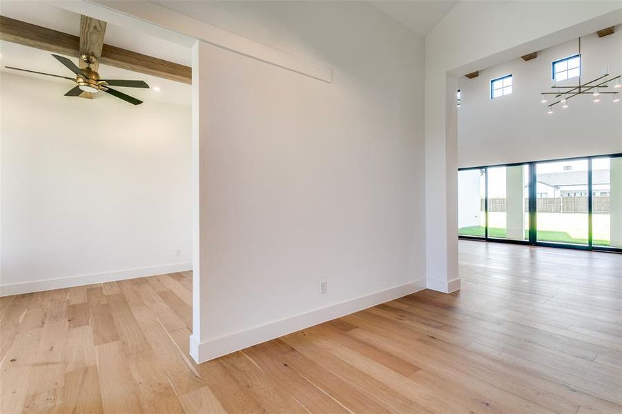
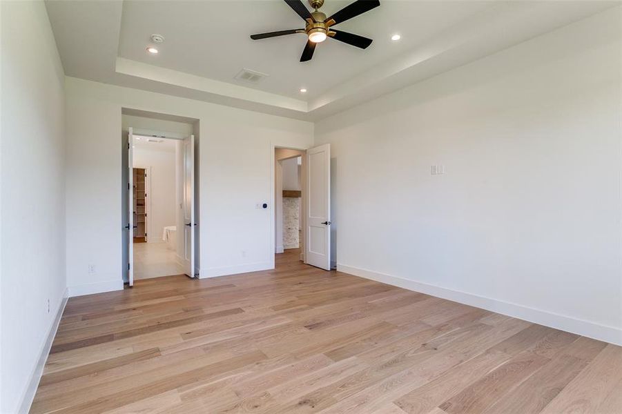
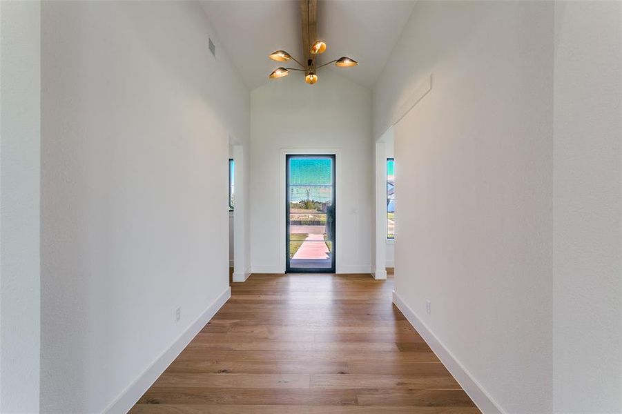
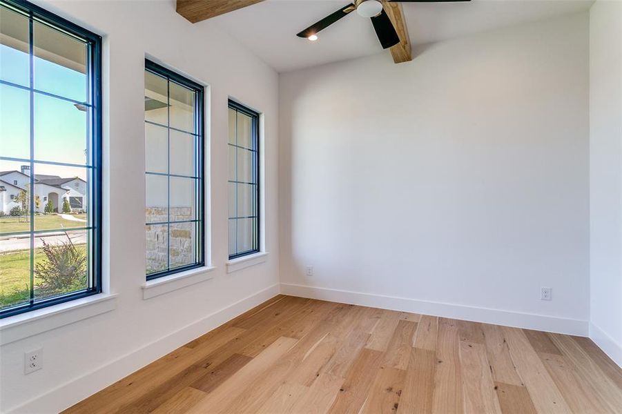
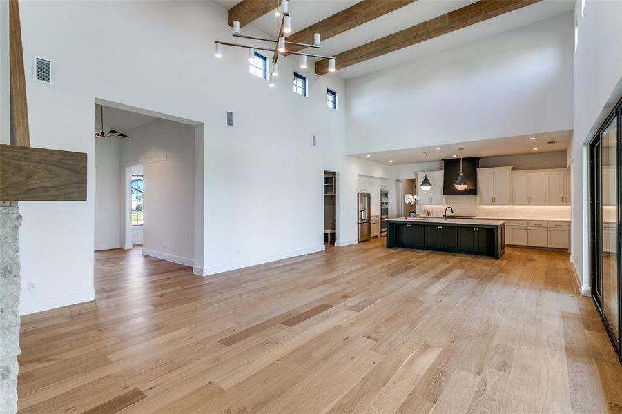
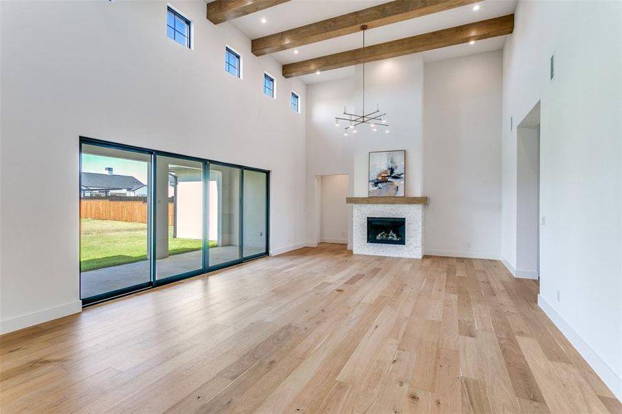
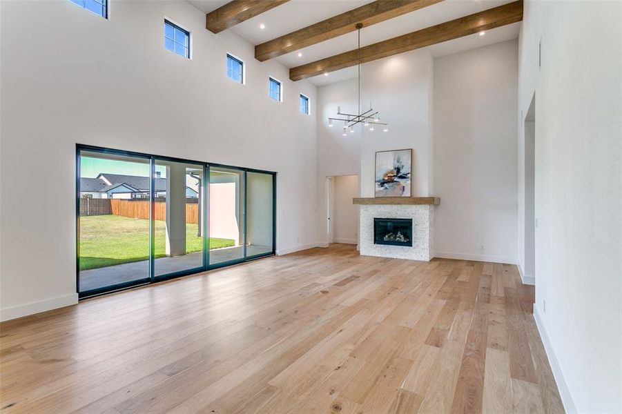
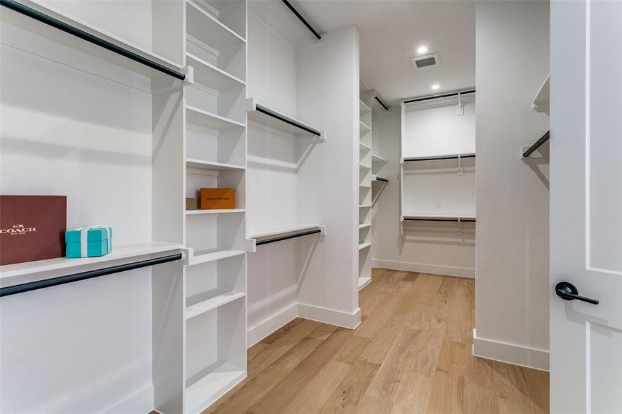
Why tour with Jome?
- No pressure toursTour at your own pace with no sales pressure
- Expert guidanceGet insights from our home buying experts
- Exclusive accessSee homes and deals not available elsewhere
Jome is featured in
- Single-Family
- Under construction
- $340.68/sqft
- $2,500/annual HOA
Home description
Beautiful Modern Transitional home on large lot in The Vines of Haslet built by PentaVia. Open floor plan, wide plank hardwood floors, gorgeous lighting, premium quartz countertops, a soft color palette. Gourmet kitchen with GE Cafe SS appliances, gas cooktop, center island, elegant white silage tile backsplash, and custom cabinetry. Family room features wood beamed ceiling and spectacular fireplace with floor to ceiling stone surround. Primary suite is spacious and offers a spa like bath, custom mirrors, large soaking tub and separate shower. An additional 4 bedrooms with 4.1 baths are positioned throughout the home to give amazing privacy. Spacious game room with full kitchen is located just off the kitchen area and is perfect for showing the big game or movie night with the family. Outdoor covered patio is large and offers a built in gas grill. Large yard can easily accommodate a pool with plenty of room for a game of soccer or a play set. Walking trails, a playground, a pavilion, and a catch and release pond. Completion late late July 2025.
Allie Beth Allman & Associates, MLS 21142672
May also be listed on the PentaVia Custom Homes website
Information last verified by Jome: Today at 1:54 AM (January 22, 2026)
 Home highlights
Home highlights
Book your tour. Save an average of $18,473. We'll handle the rest.
We collect exclusive builder offers, book your tours, and support you from start to housewarming.
- Confirmed tours
- Get matched & compare top deals
- Expert help, no pressure
- No added fees
Estimated value based on Jome data, T&C apply
Home details
- Property status:
- Under construction
- Lot size (acres):
- 0.50
- Size:
- 4,400 sqft
- Stories:
- 2
- Beds:
- 5
- Baths:
- 6.5
- Garage spaces:
- 3
- Fence:
- Metal Fence
- Facing direction:
- East
Construction details
- Builder Name:
- PentaVia Custom Homes
- Year Built:
- 2024
- Roof:
- Asphalt Roofing, Roof Gutter
Home features & finishes
- Appliances:
- Sprinkler System
- Construction Materials:
- StuccoWoodRockStone
- Cooling:
- Ceiling Fan(s)Central Air
- Flooring:
- Wood FlooringCarpet FlooringTile Flooring
- Foundation Details:
- Slab
- Garage/Parking:
- Door OpenerGarageMulti-Door GarageAttached Garage
- Home amenities:
- Green Construction
- Interior Features:
- Ceiling-VaultedWalk-In ClosetPantrySound System Wiring
- Kitchen:
- DishwasherMicrowave OvenRefrigeratorDisposalGas CooktopBacksplashKitchen Island
- Laundry facilities:
- WasherStackable Washer/DryerUtility/Laundry Room
- Lighting:
- Exterior LightingChandelierDecorative/Designer Lighting
- Property amenities:
- SidewalkBackyardLandscapingPatioFireplaceSmart Home SystemPorch
- Rooms:
- KitchenLiving RoomOpen Concept Floorplan
- Security system:
- Fire Alarm System

Get a consultation with our New Homes Expert
- See how your home builds wealth
- Plan your home-buying roadmap
- Discover hidden gems
Utility information
- Heating:
- Zoned Heating, Central Heating, Gas Heating
- Utilities:
- Electricity Available, Natural Gas Available, Underground Utilities, HVAC, City Water System, Sewer Available, Individual Water Meter, Individual Gas Meter, High Speed Internet Access, Cable TV, Curbs
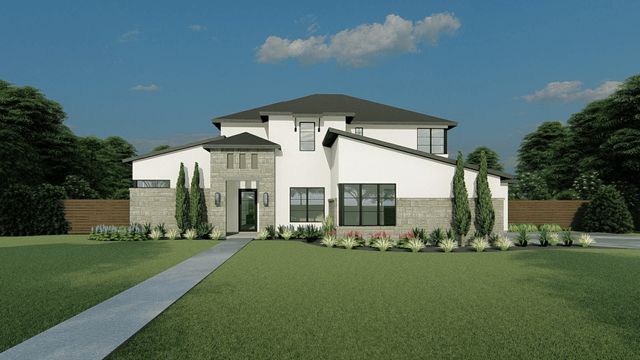
Community details
The Vines at The Vines
by PentaVia Custom Homes, Haslet, TX
- 1 home
- 6 plans
- 2,844 - 4,400 sqft
View The Vines details
Community amenities
- Playground
- Sidewalks Available
 Floor plans in The Vines
Floor plans in The Vines
About the builder - PentaVia Custom Homes
Neighborhood
Home address
Schools in Northwest Independent School District
GreatSchools’ Summary Rating calculation is based on 4 of the school’s themed ratings, including test scores, student/academic progress, college readiness, and equity. This information should only be used as a reference. Jome is not affiliated with GreatSchools and does not endorse or guarantee this information. Please reach out to schools directly to verify all information and enrollment eligibility. Data provided by GreatSchools.org © 2025
Places of interest
Getting around
Air quality
Noise level
A Soundscore™ rating is a number between 50 (very loud) and 100 (very quiet) that tells you how loud a location is due to environmental noise.

Considering this home?
Our expert will guide your tour, in-person or virtual
Need more information?
Text or call (888) 486-2818
Financials
Estimated monthly payment
Let us help you find your dream home
How many bedrooms are you looking for?
Similar homes nearby
Recently added communities in this area
Nearby communities in Haslet
New homes in nearby cities
More New Homes in Haslet, TX
Allie Beth Allman & Associates, MLS 21142672
IDX information is provided exclusively for personal, non-commercial use, and may not be used for any purpose other than to identify prospective properties consumers may be interested in purchasing. You may not reproduce or redistribute this data, it is for viewing purposes only. This data is deemed reliable, but is not guaranteed accurate by the MLS or NTREIS.
Read moreLast checked Jan 22, 4:00 pm
- Jome
- New homes search
- Texas
- Dallas-Fort Worth Area
- Tarrant County
- Haslet
- The Vines
- 2148 Verona Dr, Haslet, TX 76052

