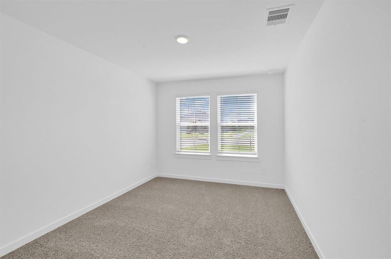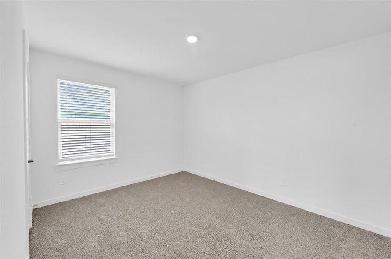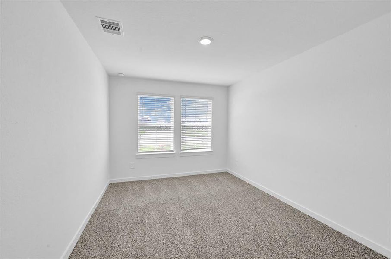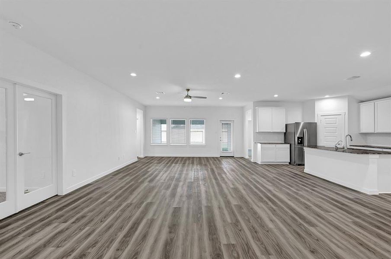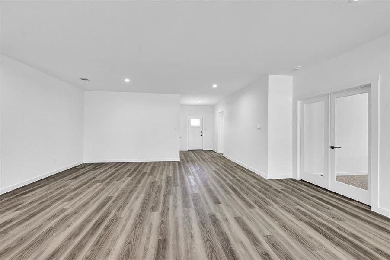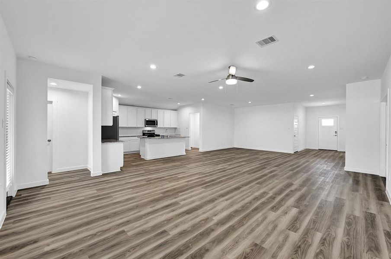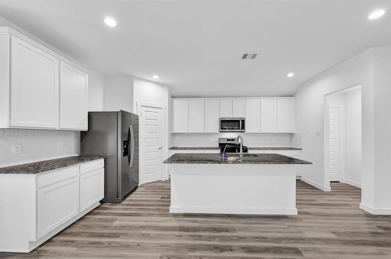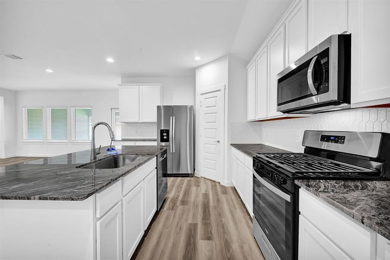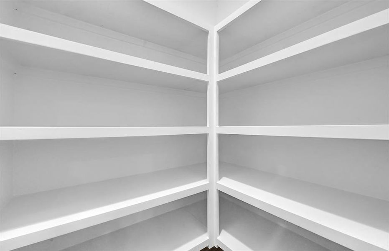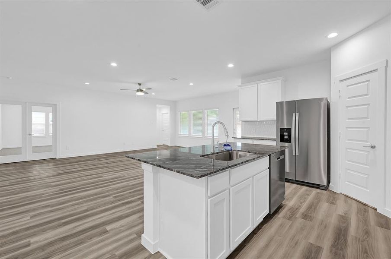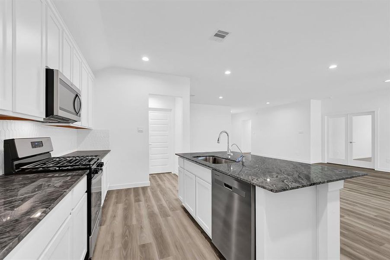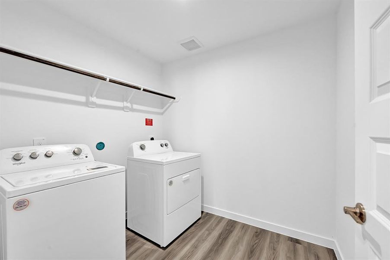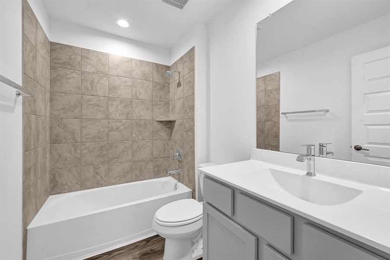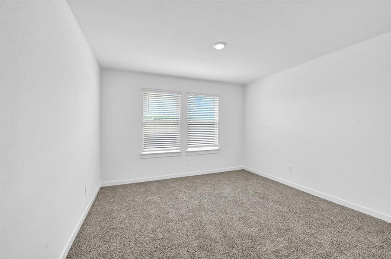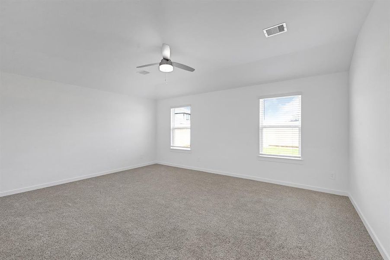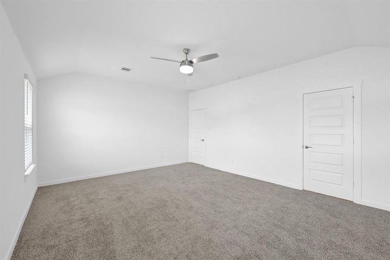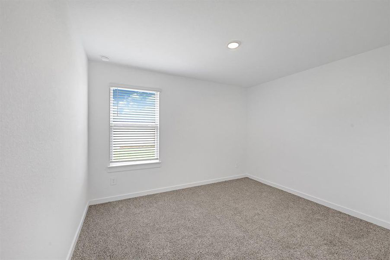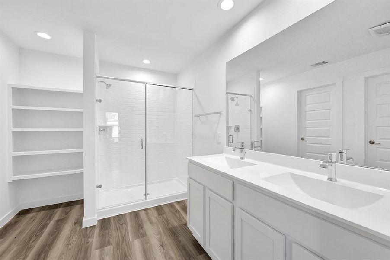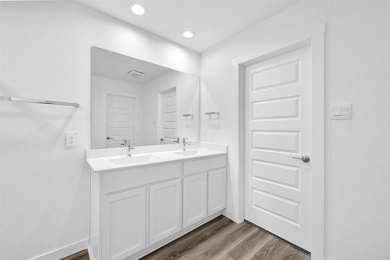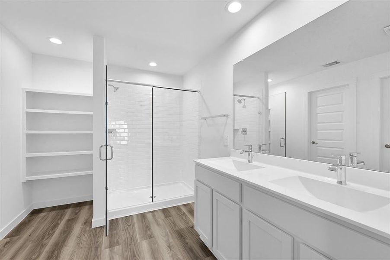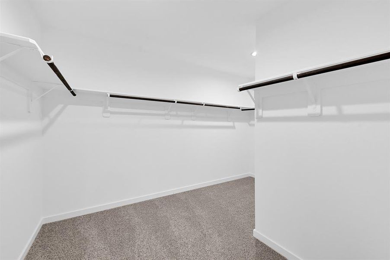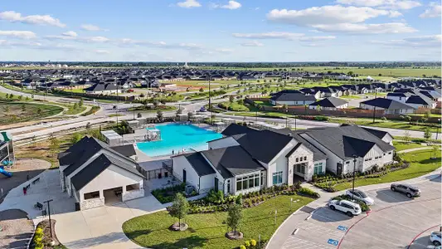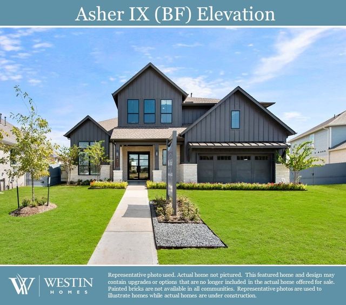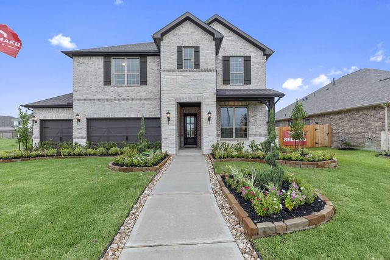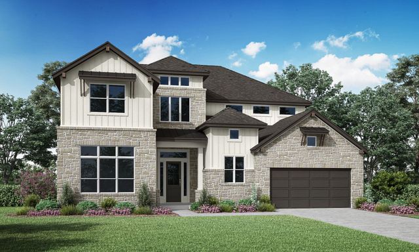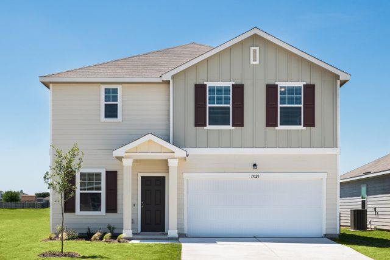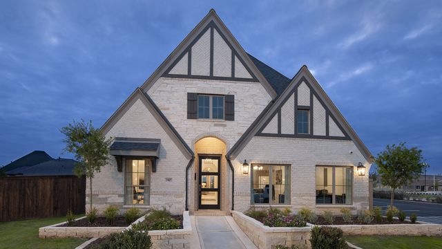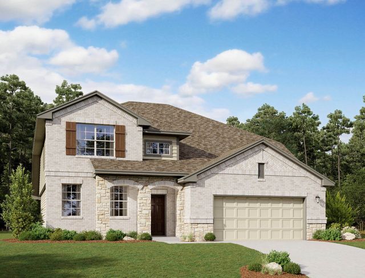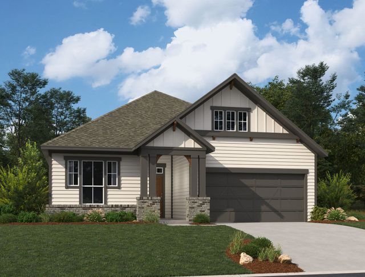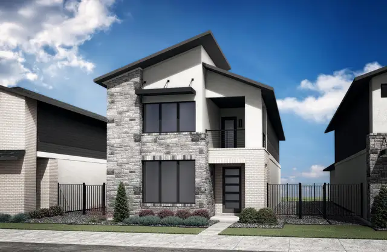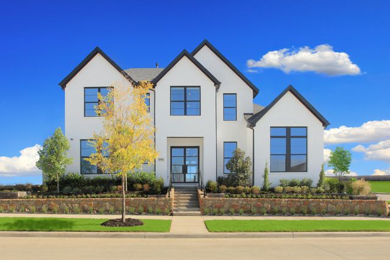
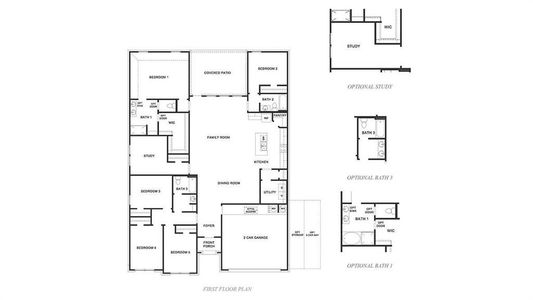
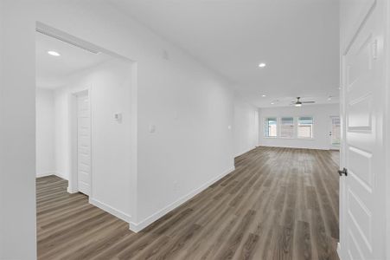
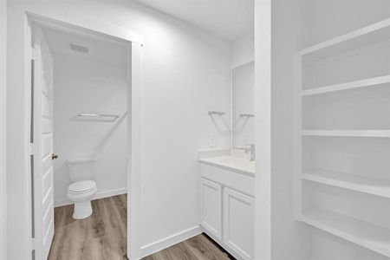
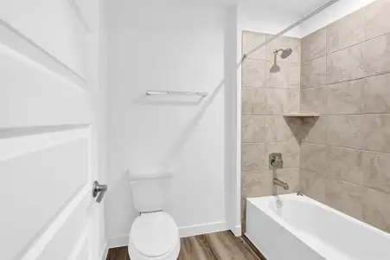
1 of 26
Move-in Ready
$422,990
31327 Kenswick Grove Lane, Fulshear, TX 77441
The Irving Plan
5 bd · 3 ba · 1 story · 2,607 sqft
$422,990
Home Highlights
Home Description
The Irving is a single-story home with 5 bedrooms, 3 bathrooms, and a study, offering around 2,594 sqft. As you enter the foyer of the home, you will see a hallway on your left. Off this hallway, are three of the 4 extra bedrooms, as well as bathroom three. Continuing into the home, the foyer opens up to the dining room, family room, and kitchen. The kitchen has a large island that opens to the family room, perfect for entertaining. The kitchen also features beautiful waterfall granite countertops, white cabinets, stainless steel appliances, and a walk-in pantry. The large family room has tons of natural lighting and looks out to the large, covered patio. The study is located off of the family room and the final extra bedroom, is privately located at the back of the home, with its own bathroom, perfect for a guest suite. The main bedroom, is also at the back of the home and has a huge walk-in closet.*Images and 3D tour are for illustration only and options may vary from home as built.
Home Details
*Pricing and availability are subject to change.- Garage spaces:
- 2
- Property status:
- Move-in Ready
- Lot size (acres):
- 0.17
- Size:
- 2,607 sqft
- Stories:
- 1
- Beds:
- 5
- Baths:
- 3
Construction Details
- Builder Name:
- D.R. Horton
- Year Built:
- 2024
- Roof:
- Composition Roofing
Home Features & Finishes
- Construction Materials:
- BrickStone
- Foundation Details:
- Slab
- Garage/Parking:
- GarageAttached Garage
- Property amenities:
- Smart Home System
- Rooms:
- Primary Bedroom On MainPrimary Bedroom Downstairs

Considering this home?
Our expert will guide your tour, in-person or virtual
Need more information?
Text or call (888) 486-2818
Utility Information
- Heating:
- Gas Heating
Tamarron Community Details
Community Amenities
- Dining Nearby
- Playground
- Lake Access
- Fitness Center/Exercise Area
- Club House
- Tennis Courts
- Community Pool
- Park Nearby
- Amenity Center
- Community Lounge
- Soccer Field
- Splash Pad
- Tot Lot
- Walking, Jogging, Hike Or Bike Trails
- Recreation Center
- Resort-Style Pool
- Water Slide
- Pickleball Court
- Lap Pool
- Master Planned
- Shopping Nearby
Neighborhood Details
Fulshear, Texas
Fort Bend County 77441
Schools in Lamar Consolidated Independent School District
GreatSchools’ Summary Rating calculation is based on 4 of the school’s themed ratings, including test scores, student/academic progress, college readiness, and equity. This information should only be used as a reference. Jome is not affiliated with GreatSchools and does not endorse or guarantee this information. Please reach out to schools directly to verify all information and enrollment eligibility. Data provided by GreatSchools.org © 2024
Average Home Price in 77441
Getting Around
Air Quality
Taxes & HOA
- Tax Year:
- 2023
- Tax Rate:
- 2.85%
- HOA fee:
- $1,250/annual
Estimated Monthly Payment
Recently Added Communities in this Area
Nearby Communities in Fulshear
New Homes in Nearby Cities
More New Homes in Fulshear, TX
Listed by Shazib Iqbal, houstonsouthwestosc@drhorton.com
D.R. Horton - Texas, LTD, MLS 52103082
D.R. Horton - Texas, LTD, MLS 52103082
Copyright 2021, Houston REALTORS® Information Service, Inc. The information provided is exclusively for consumers’ personal, non-commercial use, and may not be used for any purpose other than to identify prospective properties consumers may be interested in purchasing. Information is deemed reliable but not guaranteed.
Read moreLast checked Jan 5, 9:00 pm





