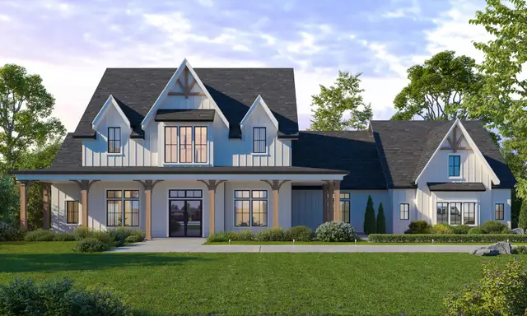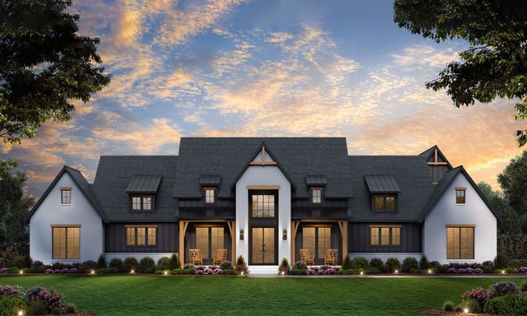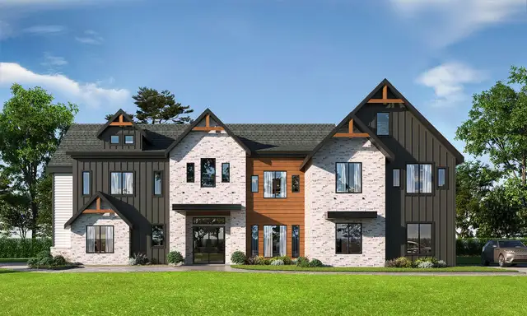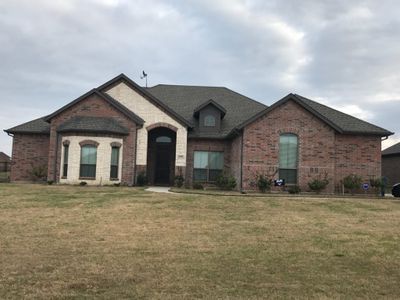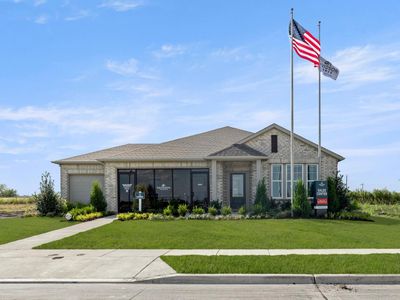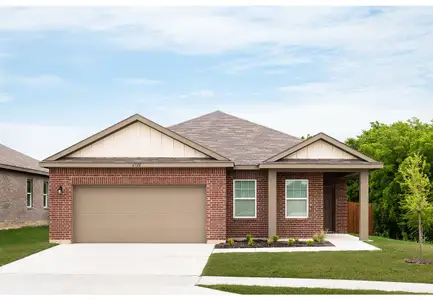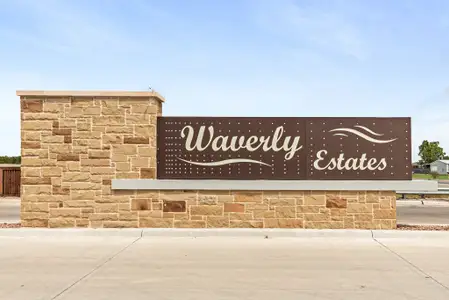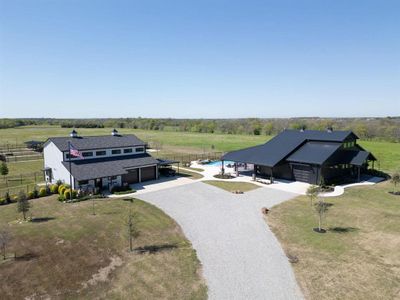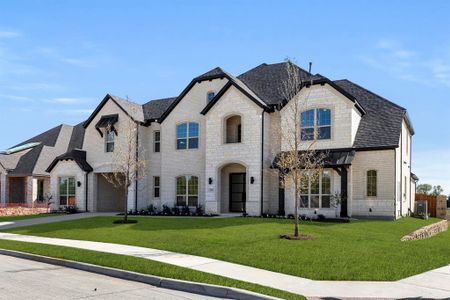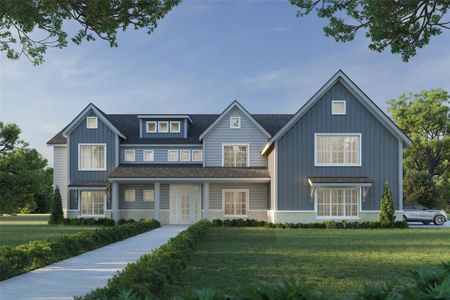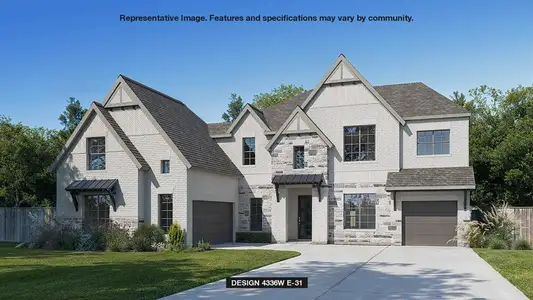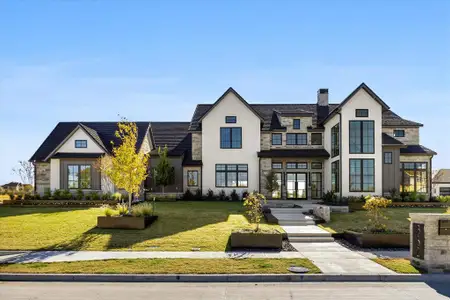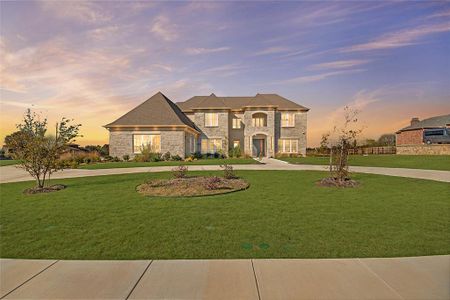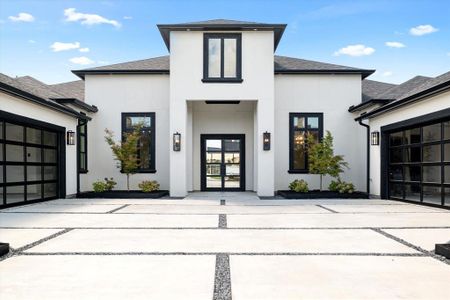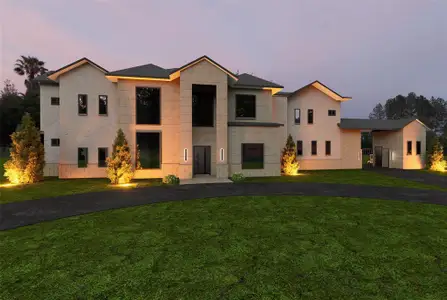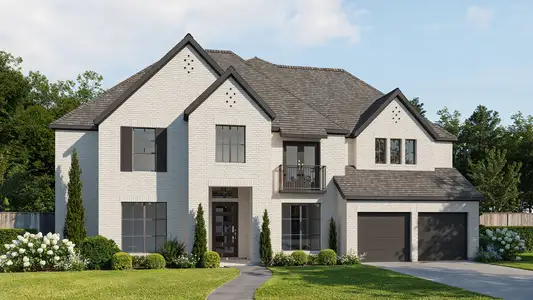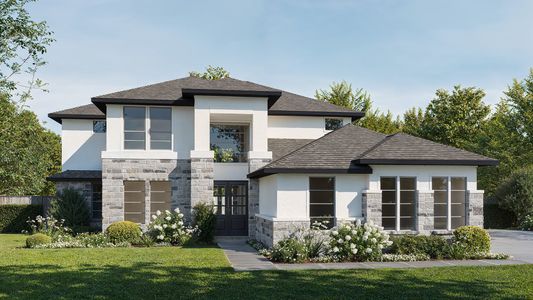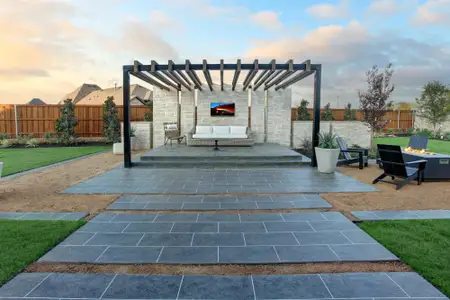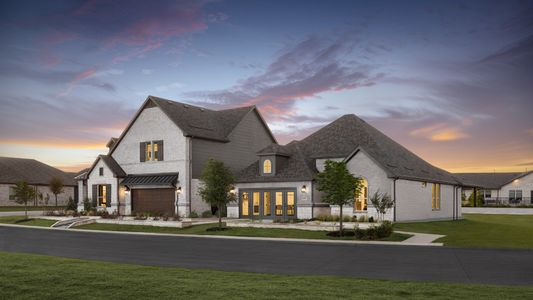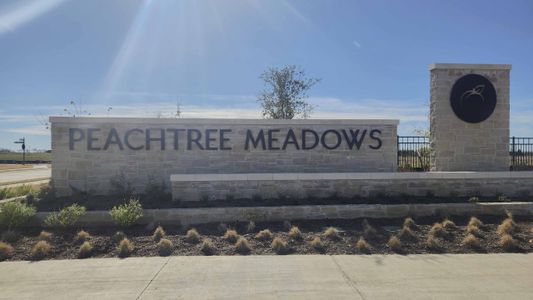
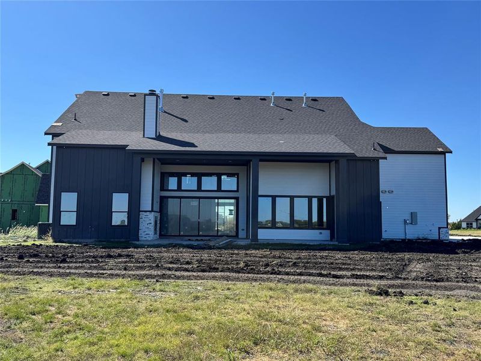

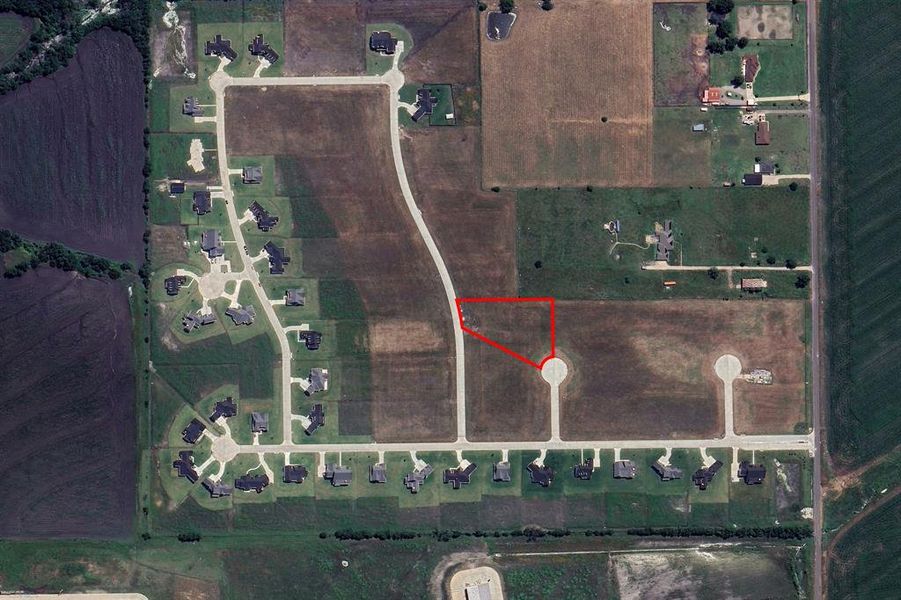
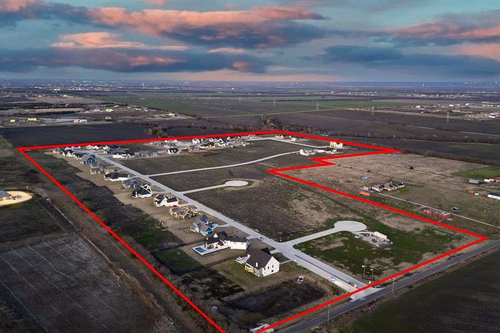
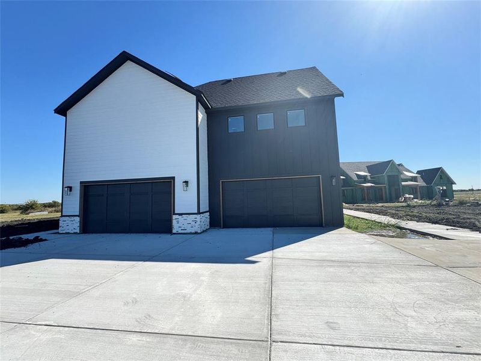
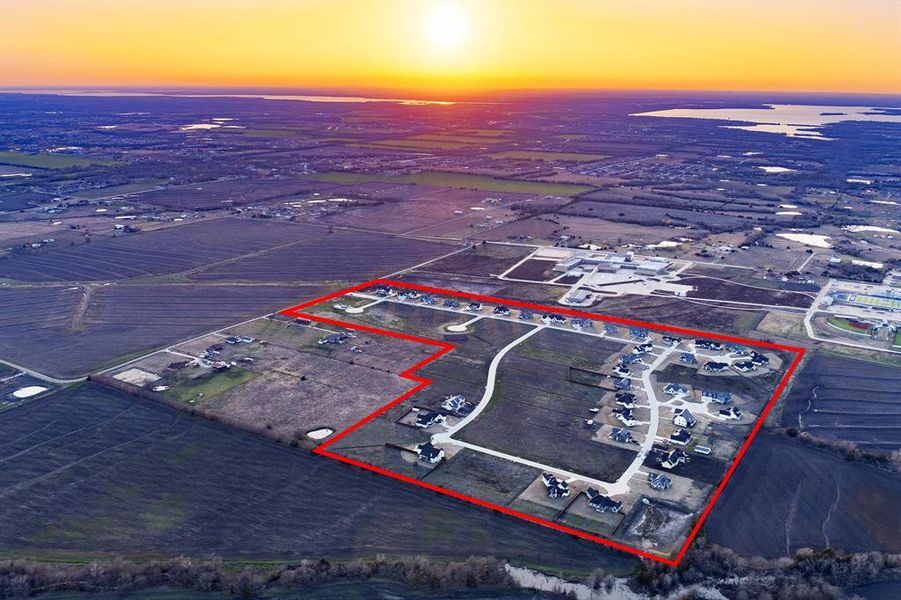







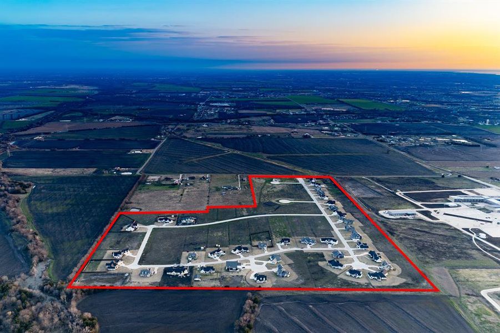
Book your tour. Save an average of $18,473. We'll handle the rest.
- Confirmed tours
- Get matched & compare top deals
- Expert help, no pressure
- No added fees
Estimated value based on Jome data, T&C apply
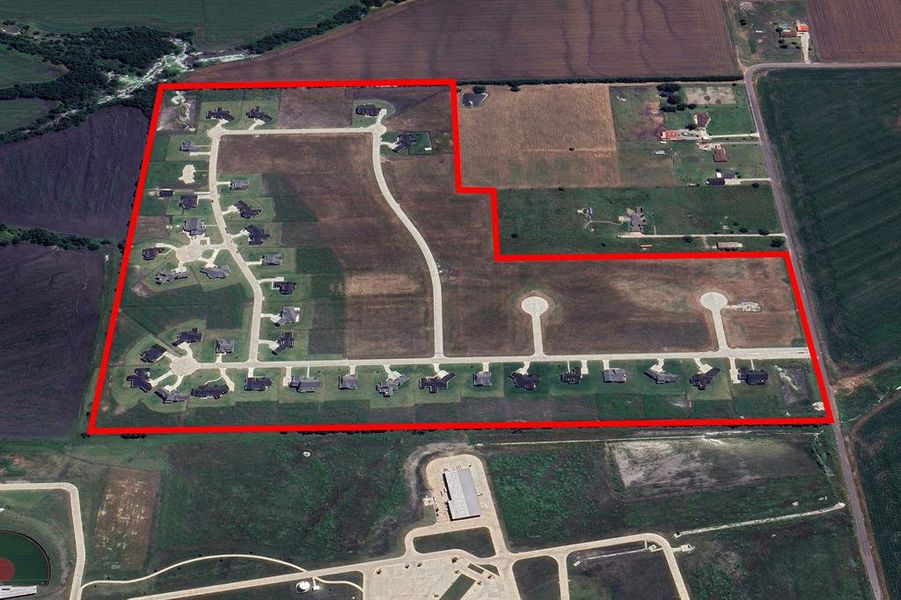

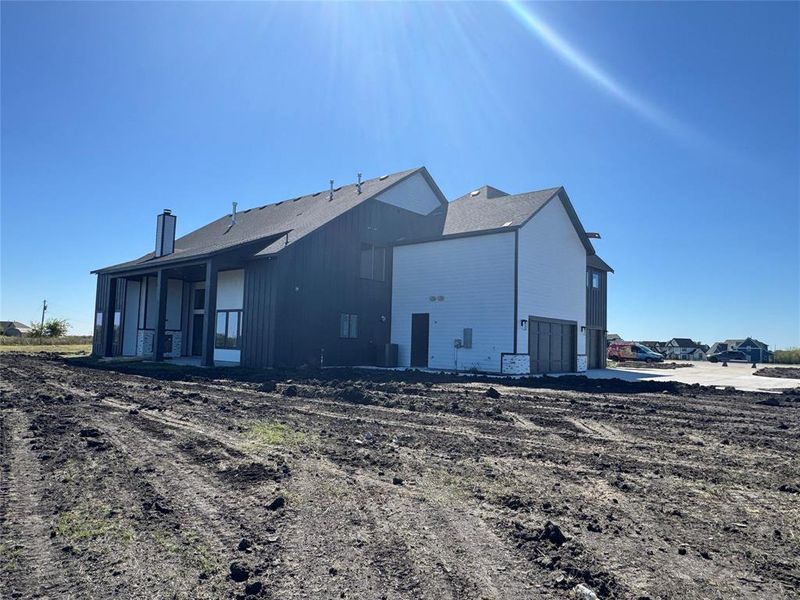
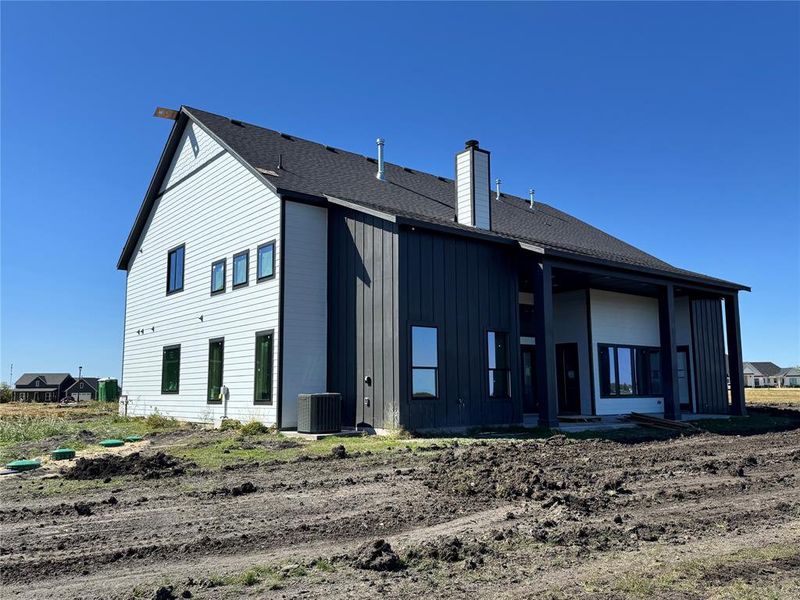
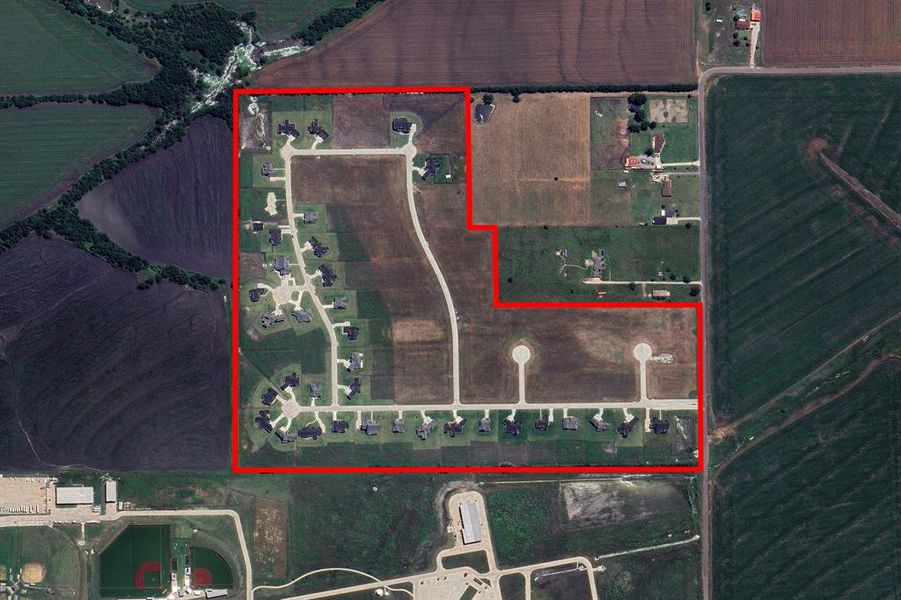
Why tour with Jome?
- No pressure toursTour at your own pace with no sales pressure
- Expert guidanceGet insights from our home buying experts
- Exclusive accessSee homes and deals not available elsewhere
Jome is featured in
- Single-Family
- Under construction
- $264.45/sqft
- No HOA fee
Home description
Come out and see the Manor floor plan from Cope Homes, currently under construction. It's the perfect time to buy and pick your options! This beautiful craftsman style home is located in the newest 1+ acre lot community in Nevada, Lexington Heights. This home features a large open floorplan, two story ceilings, and an oversized 4 car garage converted into heated and cooled living space. The gourmet kitchen features quartz countertops, Kitchen Aid double ovens, Kitchen Aid gas cooktop, two Kitchen Aid Refrigerators, and two large kitchen islands. First floor primary bedroom is oversized and features a seating area. The ensuite bath has a free-standing tub and dual shower heads in the walk-in shower. Other features include an office and large laundry room. The second floor has three bedrooms, two and a half baths, a game room with wet bar, and separate media room. A large multi-slide glass door opens to the covered patio with a wood burning fireplace. No pesky HOA! Add your own shop, apartment, storage on the 1+ acre lot! If this isn't your floorplan, we have several other homes currently under construction in Lexington Heights!
Cope Realty, LLC, MLS 21046073
May also be listed on the Cope Homes website
Information last verified by Jome: Today at 1:28 AM (January 17, 2026)
Book your tour. Save an average of $18,473. We'll handle the rest.
We collect exclusive builder offers, book your tours, and support you from start to housewarming.
- Confirmed tours
- Get matched & compare top deals
- Expert help, no pressure
- No added fees
Estimated value based on Jome data, T&C apply
Home details
- Property status:
- Under construction
- Lot size (acres):
- 1.36
- Size:
- 5,251 sqft
- Stories:
- 2
- Beds:
- 4
- Baths:
- 3.5
- Garage spaces:
- 4
Construction details
- Builder Name:
- Cope Homes
- Year Built:
- 2025
- Roof:
- Composition Roofing
Home features & finishes
- Appliances:
- Sprinkler System
- Construction Materials:
- CementStone
- Cooling:
- Ceiling Fan(s)Central Air
- Flooring:
- Carpet FlooringTile FlooringHardwood Flooring
- Foundation Details:
- Slab
- Garage/Parking:
- Door OpenerGarageSide Entry Garage/ParkingMulti-Door GarageAttached Garage
- Interior Features:
- Walk-In ClosetPantryWet BarFlat Screen WiringSound System WiringDouble Vanity
- Kitchen:
- Wine RefrigeratorDishwasherMicrowave OvenOvenRefrigeratorDisposalGas CooktopKitchen IslandGas OvenKitchen RangeDouble Oven
- Laundry facilities:
- DryerWasherUtility/Laundry Room
- Lighting:
- Decorative/Designer Lighting
- Property amenities:
- BarOutdoor FireplacePatioFireplacePorch
- Rooms:
- KitchenMedia RoomFamily RoomLiving RoomOpen Concept Floorplan

Get a consultation with our New Homes Expert
- See how your home builds wealth
- Plan your home-buying roadmap
- Discover hidden gems
Utility information
- Heating:
- Propane Heating, Water Heater
- Utilities:
- Electricity Available, Propane, City Water System, Aerobic Septic System, High Speed Internet Access, Cable TV, Curbs
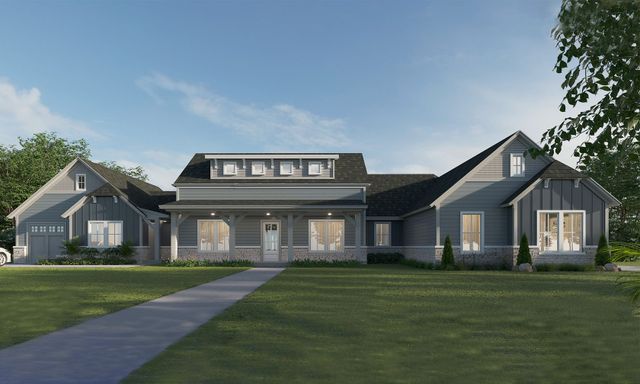
Community details
Lexington Heights
by Cope Homes, Nevada, TX
- 8 homes
- 3 plans
- 2,541 - 5,251 sqft
View Lexington Heights details
More homes in Lexington Heights
- Home at address 702 Cambridge Ct, Nevada, TX 75173
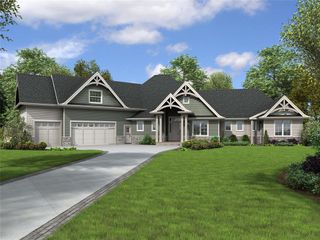
Home
$961,900
- 4 bd
- 3.5 ba
- 3,853 sqft
702 Cambridge Ct, Nevada, TX 75173
- Home at address 703 Colonial Ct, Nevada, TX 75173
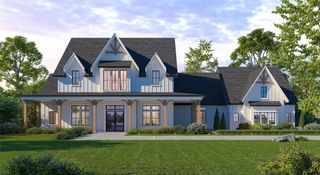
Home
$1,114,900
- 4 bd
- 4.5 ba
- 4,293 sqft
703 Colonial Ct, Nevada, TX 75173
- Home at address 705 Colonial Ct, Nevada, TX 75173
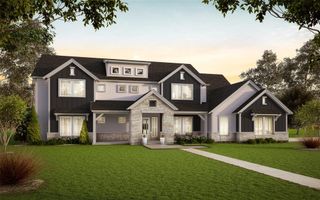
Denali
$1,132,900
- 5 bd
- 4.5 ba
- 5,087 sqft
705 Colonial Ct, Nevada, TX 75173
- Home at address 704 Cambridge Ct, Nevada, TX 75173
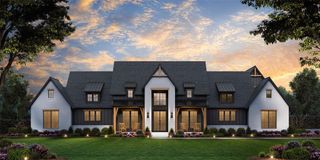
Home
$1,242,845
- 4 bd
- 4.5 ba
- 4,722 sqft
704 Cambridge Ct, Nevada, TX 75173
 Floor plans in Lexington Heights
Floor plans in Lexington Heights
About the builder - Cope Homes
Neighborhood
Home address
Schools in Community Independent School District
- Grades M-MPublicplano special programs center0.7 mi615 fm 1138 nna
- Grades M-MPublicmildred b ellis elementary2.9 mi900 n main stna
GreatSchools’ Summary Rating calculation is based on 4 of the school’s themed ratings, including test scores, student/academic progress, college readiness, and equity. This information should only be used as a reference. Jome is not affiliated with GreatSchools and does not endorse or guarantee this information. Please reach out to schools directly to verify all information and enrollment eligibility. Data provided by GreatSchools.org © 2025
Places of interest
Getting around
Air quality

Considering this home?
Our expert will guide your tour, in-person or virtual
Need more information?
Text or call (888) 486-2818
Financials
Estimated monthly payment
Let us help you find your dream home
How many bedrooms are you looking for?
Similar homes nearby
Recently added communities in this area
Nearby communities in Nevada
New homes in nearby cities
More New Homes in Nevada, TX
Cope Realty, LLC, MLS 21046073
IDX information is provided exclusively for personal, non-commercial use, and may not be used for any purpose other than to identify prospective properties consumers may be interested in purchasing. You may not reproduce or redistribute this data, it is for viewing purposes only. This data is deemed reliable, but is not guaranteed accurate by the MLS or NTREIS.
Read moreLast checked Jan 17, 4:00 pm
- Jome
- New homes search
- Texas
- Dallas-Fort Worth Area
- Collin County
- Nevada
- Lexington Heights
- 705 Cambridge Ct, Nevada, TX 75173

