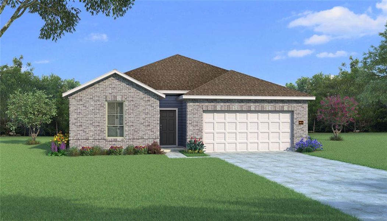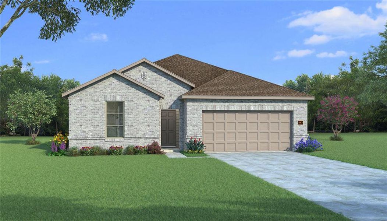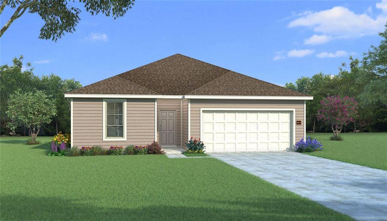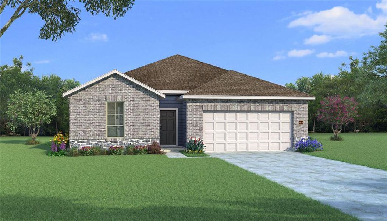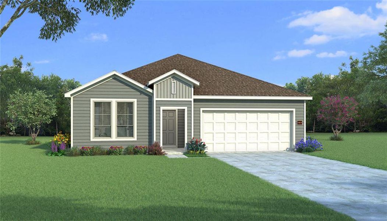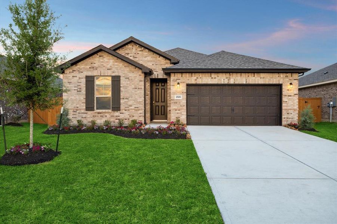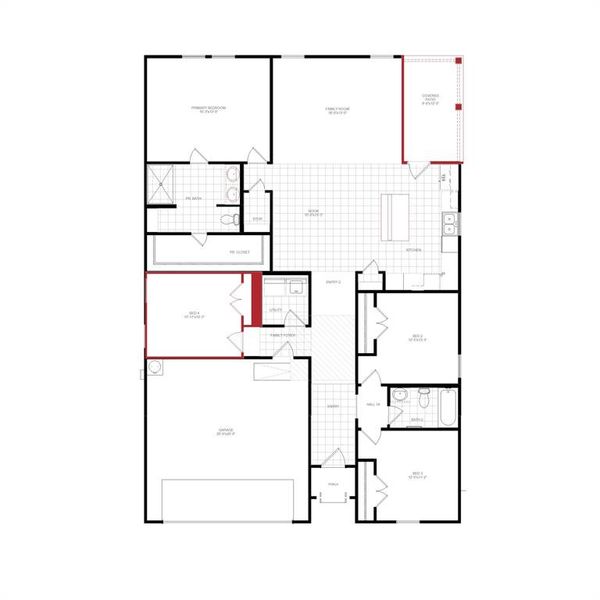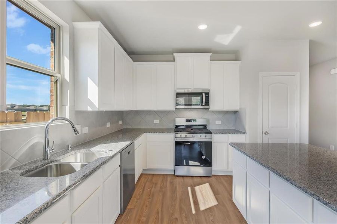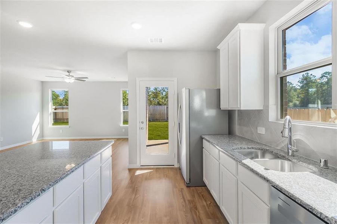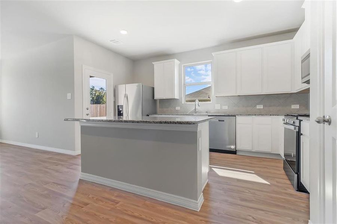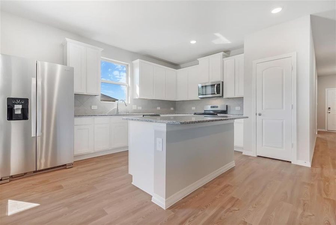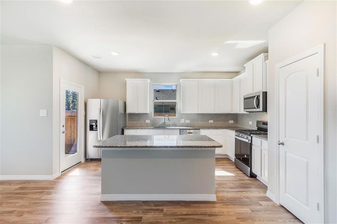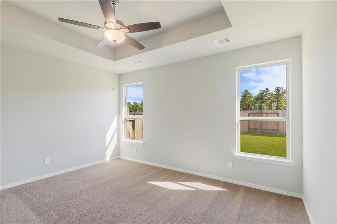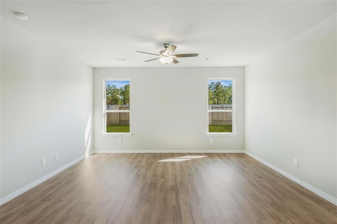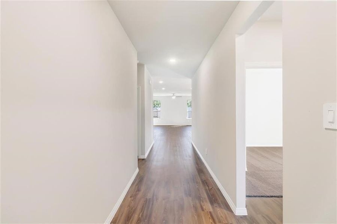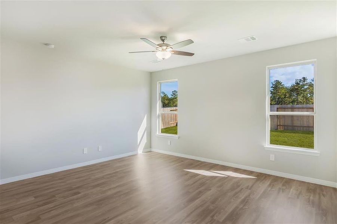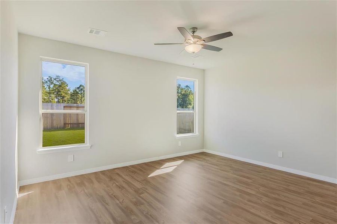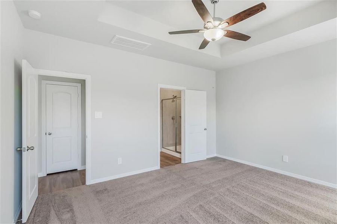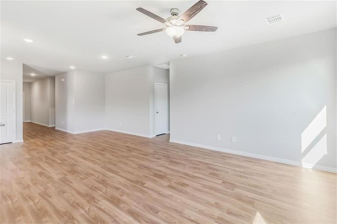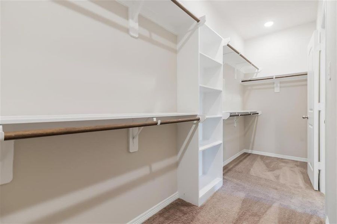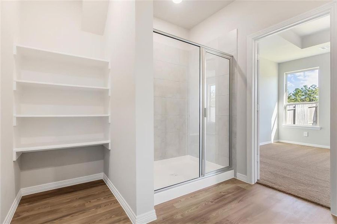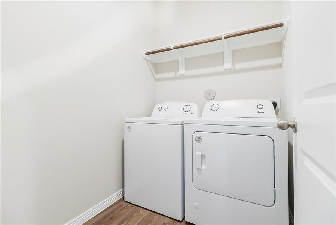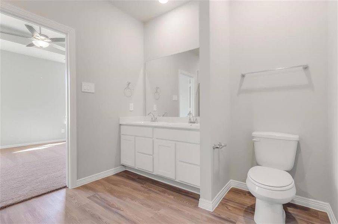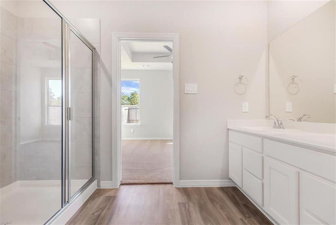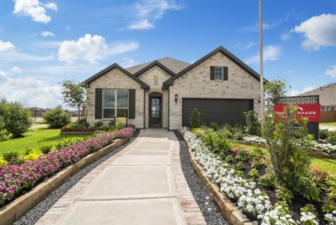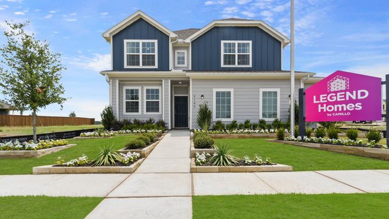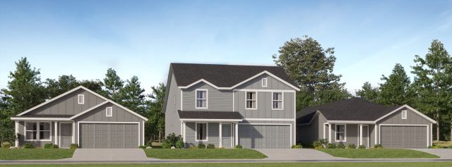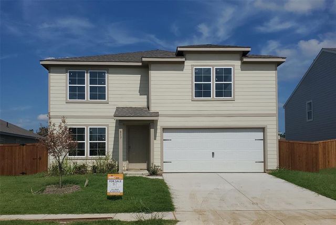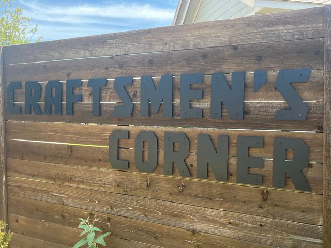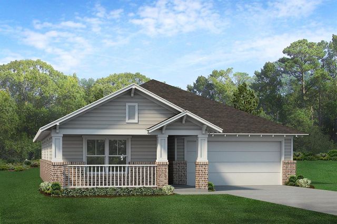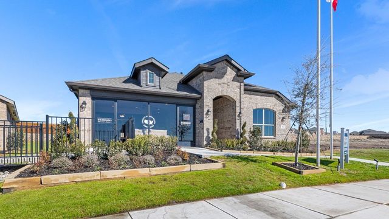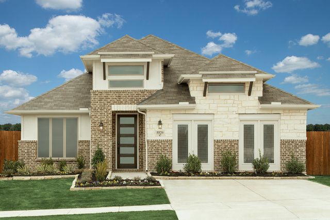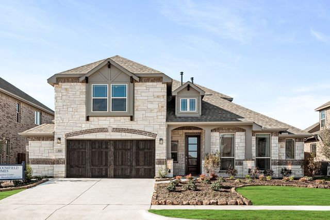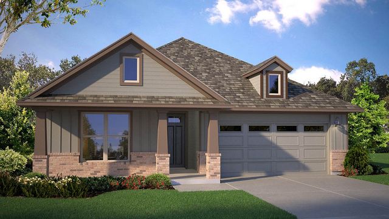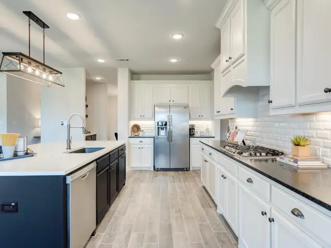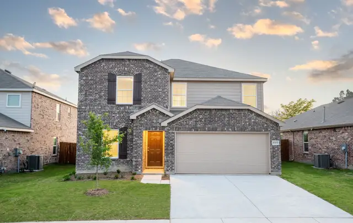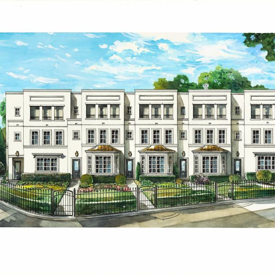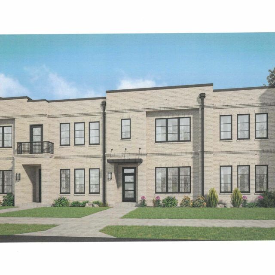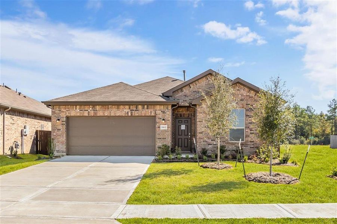
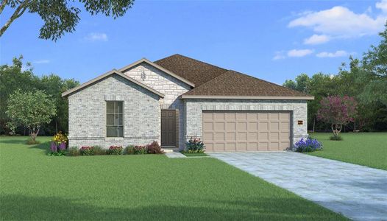
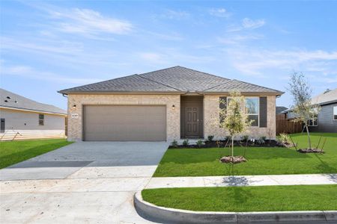
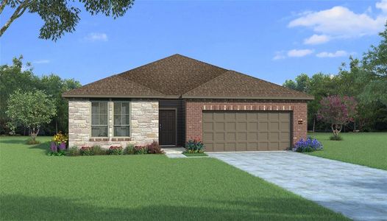
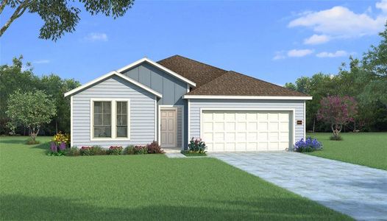
1 of 31
Move-in Ready
$314,990
3113 Harmony Way, Cleburne, TX 76033
Chestnut J Plan
4 bd · 2 ba · 1 story · 1,770 sqft
$314,990
Home Highlights
East Facing
Home Description
MLS# 20736185 - Built by HistoryMaker Homes - Ready Now! ~ This open floor plan home is on a 60 ft. wide lot. Great curb appeal with the beautiful brick on the front and sides of the home. The primary bedroom is large & has a great bathroom where you can enjoy a large 60 inch shower. The home has plenty of space with 4 bedrooms and 2 bathrooms. The kitchen has a large quartz island overlooking the family room & the nook is large enough for a big table. The upgraded cabinets & backsplash make the kitchen a chefs dream. there small decorative touches such as pendant lights, an upgraded modern front door and decorative tile in the laundry room. The wood plank tile is in the main areas is easy to maintain. There is a large covered patio looking over the back yard. Full sprinkler system & full sod are also included.
Home Details
*Pricing and availability are subject to change.- Garage spaces:
- 2
- Property status:
- Move-in Ready
- Lot size (acres):
- 0.17
- Size:
- 1,770 sqft
- Stories:
- 1
- Beds:
- 4
- Baths:
- 2
- Fence:
- Wood Fence, Metal Fence
- Facing direction:
- East
Construction Details
- Builder Name:
- HistoryMaker Homes
- Completion Date:
- December, 2024
- Year Built:
- 2024
- Roof:
- Composition Roofing
Home Features & Finishes
- Construction Materials:
- Brick
- Cooling:
- Central Air
- Flooring:
- Carpet FlooringTile Flooring
- Foundation Details:
- Slab
- Garage/Parking:
- GarageAttached Garage
- Interior Features:
- Walk-In ClosetPantry
- Kitchen:
- DishwasherMicrowave OvenKitchen IslandElectric Oven
- Laundry facilities:
- Utility/Laundry Room
- Property amenities:
- PatioPorch
- Rooms:
- Primary Bedroom On MainKitchenNookDining RoomFamily RoomLiving RoomPrimary Bedroom Downstairs

Considering this home?
Our expert will guide your tour, in-person or virtual
Need more information?
Text or call (888) 486-2818
Utility Information
- Heating:
- Electric Heating, Zoned Heating, Central Heating
- Utilities:
- City Water System
Burgess Meadows Community Details
Community Amenities
- Grill Area
- Dining Nearby
- Sport Court
- Park Nearby
- Baseball Field
- Community Pond
- Sport Facility
- Grocery Shopping Nearby
- Greenbelt View
- Open Greenspace
- Walking, Jogging, Hike Or Bike Trails
- Water Park
- Pavilion
- Fire Pit
- Catch and Release Pond
- Entertainment
- Shopping Nearby
Neighborhood Details
Cleburne, Texas
Johnson County 76033
Schools in Joshua Independent School District
GreatSchools’ Summary Rating calculation is based on 4 of the school’s themed ratings, including test scores, student/academic progress, college readiness, and equity. This information should only be used as a reference. Jome is not affiliated with GreatSchools and does not endorse or guarantee this information. Please reach out to schools directly to verify all information and enrollment eligibility. Data provided by GreatSchools.org © 2024
Average Home Price in 76033
Getting Around
Air Quality
Noise Level
75
50Active100
A Soundscore™ rating is a number between 50 (very loud) and 100 (very quiet) that tells you how loud a location is due to environmental noise.
Taxes & HOA
- Tax Rate:
- 2.38%
- HOA Name:
- Custard Farms Home Owners Association
- HOA fee:
- $450/annual
- HOA fee includes:
- Maintenance Grounds
Estimated Monthly Payment
Recently Added Communities in this Area
Nearby Communities in Cleburne
New Homes in Nearby Cities
More New Homes in Cleburne, TX
Listed by Ben Caballero, caballero@homesusa.com
Historymaker Homes, MLS 20736185
Historymaker Homes, MLS 20736185
You may not reproduce or redistribute this data, it is for viewing purposes only. This data is deemed reliable, but is not guaranteed accurate by the MLS or NTREIS. This data was last updated on: 06/09/2023
Read moreLast checked Jan 18, 10:00 pm





