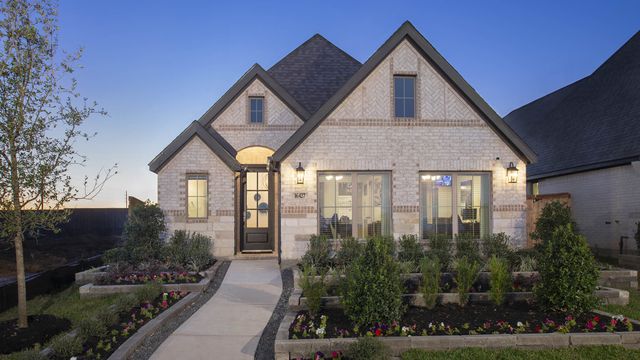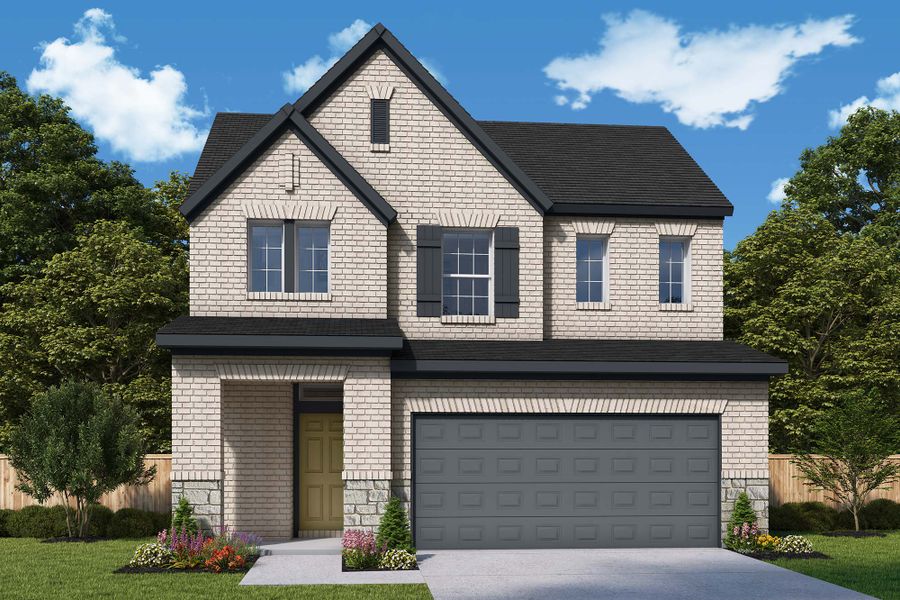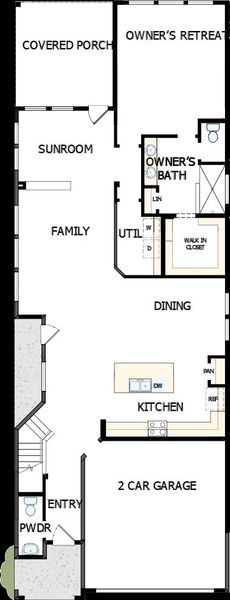
The Grand Prairie 40'
Community by Perry Homes



Exceptional craftsmanship and sophistication combine with genuine comforts to make each day delightful in The Bisson floor plan by David Weekley Homes in The Grand Prairie. Escape to your superb Owner’s Retreat, which includes a private bathroom featuring an oversized walk-in shower and walk-in closet. Natural light and boundless interior design possibilities create a picture-perfect setting for the cherished memories you’ll build in the open-concept gathering spaces of this home. The streamlined kitchen provides an easy culinary layout for the resident chef while granting a delightful view of the sunny family room and dining area. Two spacious junior bedrooms grace the second level. The upstairs retreat will make a great room to enjoy games and movies while the main-level Sunroom presents a splendid place to enjoy your leisure or entertain guests.
Hockley, Texas
Harris County 77447
GreatSchools’ Summary Rating calculation is based on 4 of the school’s themed ratings, including test scores, student/academic progress, college readiness, and equity. This information should only be used as a reference. Jome is not affiliated with GreatSchools and does not endorse or guarantee this information. Please reach out to schools directly to verify all information and enrollment eligibility. Data provided by GreatSchools.org © 2024