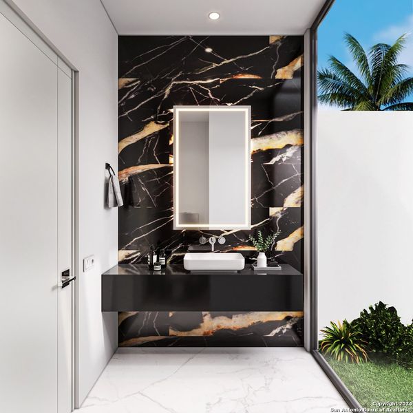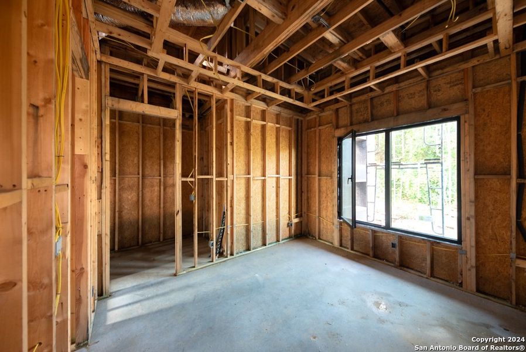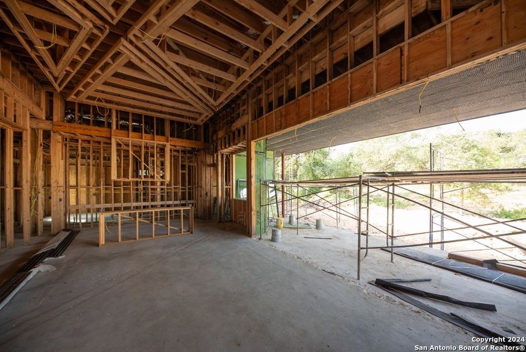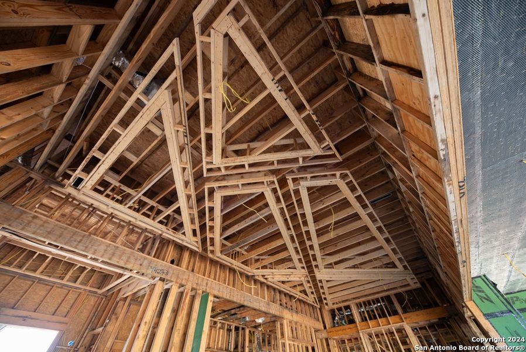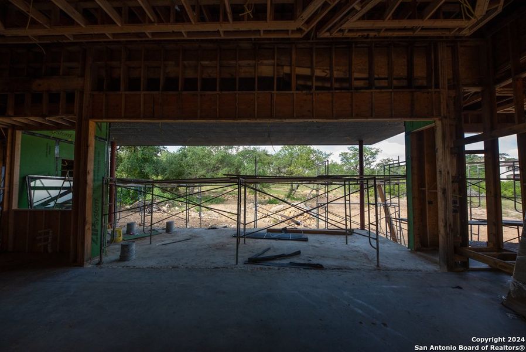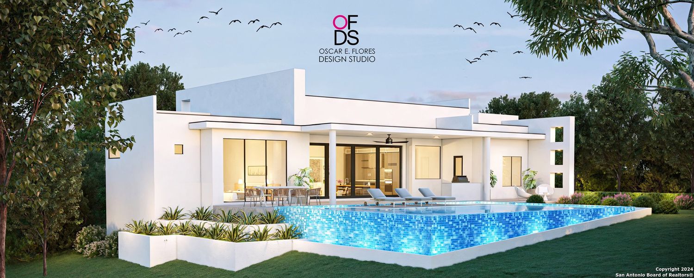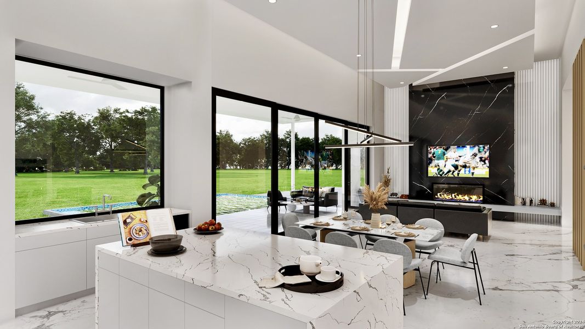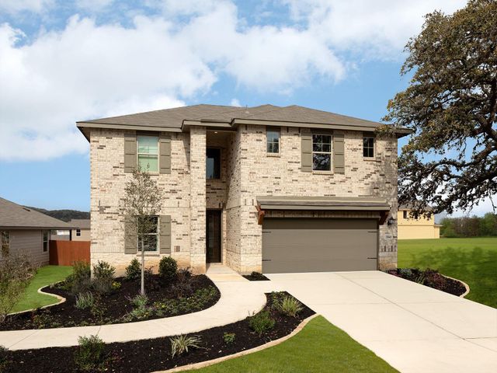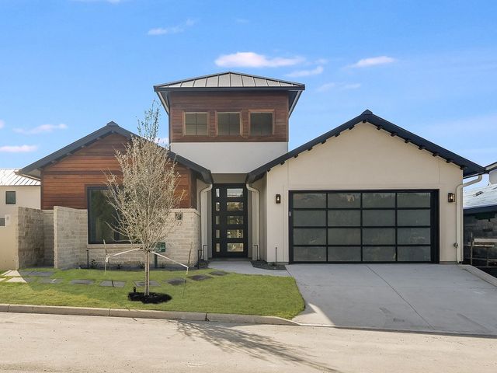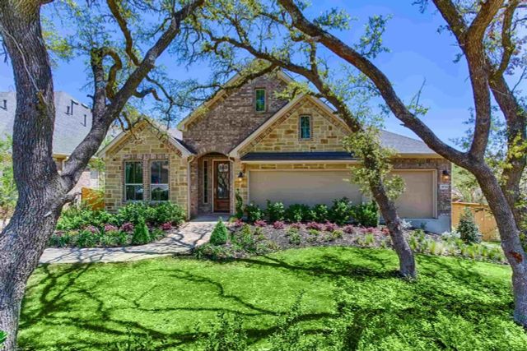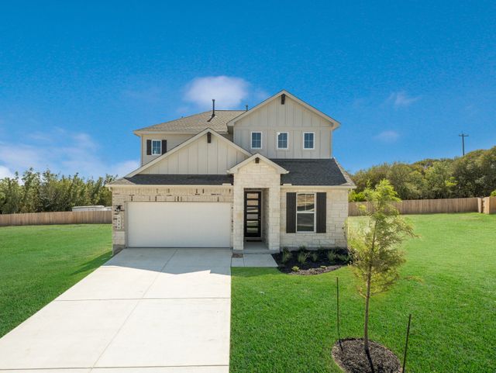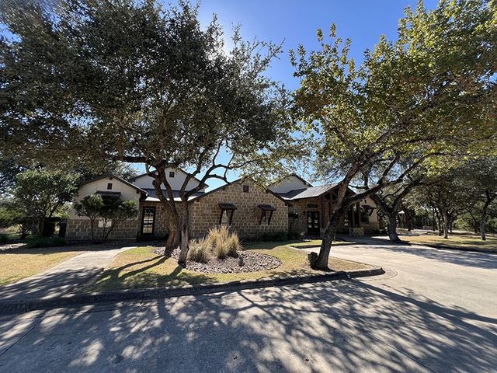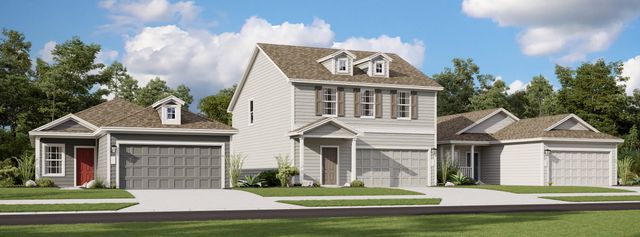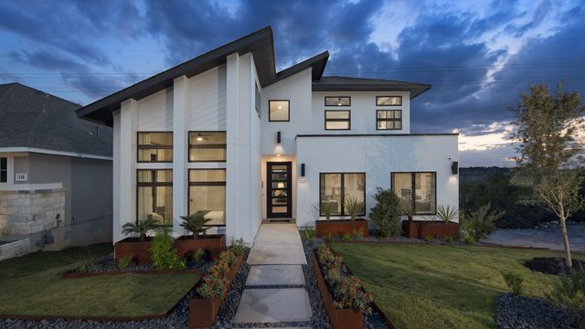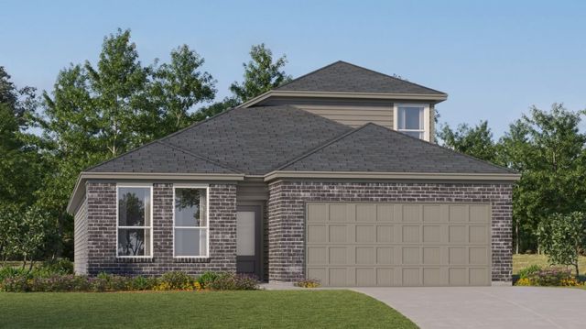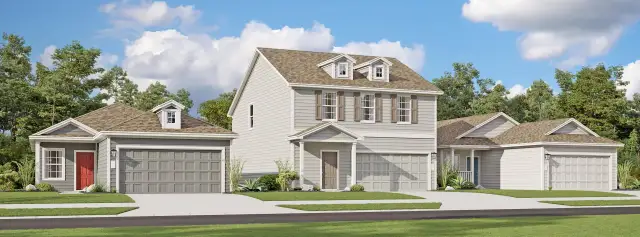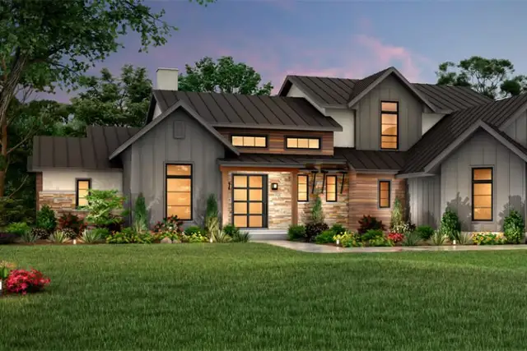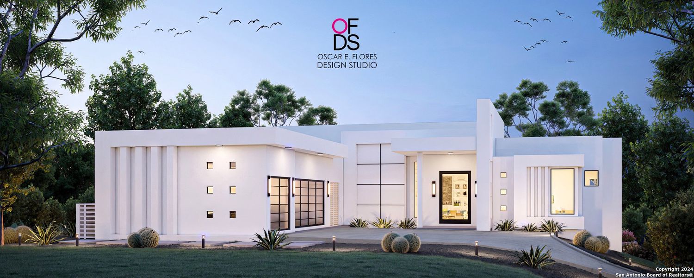
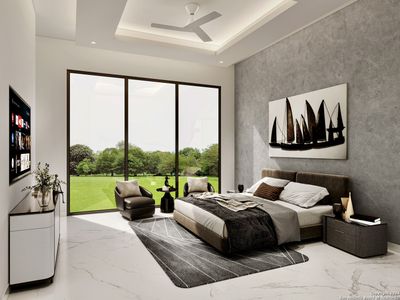
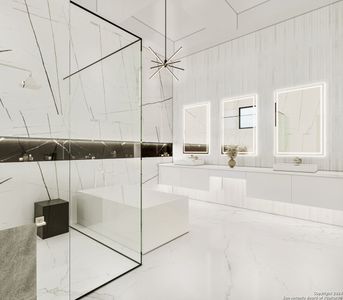
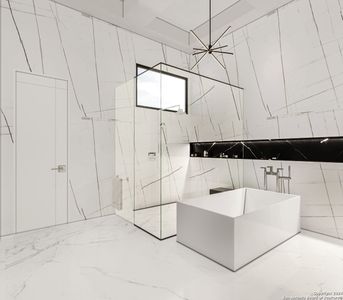

1 of 11
Move-in Ready
$1,395,000
23611 Messina Cyn, San Antonio, TX 78255
4 bd · 3.5 ba · 1 story · 3,010 sqft
$1,395,000
Home Highlights
Home Description
Set amidst the prestigious enclave of The Canyons at Scenic Loop, this breathtaking 4-bedroom, 3-full bathroom, and 2-half bathroom estate redefines modern luxury across 3,010 square feet of masterfully designed living space. From the moment you arrive, the grand approach-highlighted by a custom-stamped concrete driveway with an elegant salt finish-signals that every inch of this property is a testament to sophisticated design by award-winning designer Oscar E. Flores of Oscar E. Flores Design Studio and meticulous craftsmanship. Flores not only designed the landscape and interiors but also supervised the project alongside the builder, ensuring every detail reflects his signature style. The striking all-stucco facade, adorned with expansive floor-to-ceiling windows and oversized glass garage doors, seamlessly blends with the serene natural surroundings, offering a taste of the grandeur that awaits within. Step through the custom glass pivot door and immerse yourself in an interior where every detail exudes opulence. Featuring flawless level 5 finishes, 8-foot solid core doors, and soaring ceilings, this home feels both expansive and intimate, enveloped in contemporary elegance. The kitchen is a true showstopper with its big slab walls and sleek European-style glossy cabinets, offering a modern aesthetic. The 24x48 porcelain tile floors, a waterfall island, and top-tier Thermador appliances bring luxury into the space, making it a perfect blend of form and function. An adjoining bar and wine area, adorned with modern chandeliers and decorative wall tiles, sets the stage for effortless entertaining. The home also includes a garden in the powder bath, further showcasing Flores' artistic touch. Each of the home's three bathrooms is a retreat, with frameless glass showers, a luxurious freestanding soaking tub, and illuminated mirrors that infuse a spa-like ambiance. The primary suite stands as a sanctuary, featuring an expansive walk-in closet with custom pull-down rods for ease and functionality. Even the garage embodies high-end living, with its glass-paneled doors and premium epoxy flooring, offering ample space for multiple vehicles. Outdoor living is equally spectacular. Relax on tiled patios and porches, supported by steel framing, savoring the tranquility of your surroundings. The fully outfitted outdoor kitchen, with a gas grill, invites alfresco dining and entertaining, while there is ample space to incorporate a sleek infinity-edge pool and lounging area. The home also boasts state-of-the-art amenities, including a tankless water heater, water softener, sound system, advanced alarm/camera system, and built-in pest control-ensuring comfort and security. This is more than a home; it's an expression of elevated living. With its architectural brilliance, bespoke finishes, and a coveted location within The Canyons at Scenic Loop, this residence offers an unparalleled lifestyle experience. Indulge in the essence of modern luxury.
Home Details
*Pricing and availability are subject to change.- Garage spaces:
- 2
- Property status:
- Move-in Ready
- Lot size (acres):
- 0.53
- Size:
- 3,010 sqft
- Stories:
- 1
- Beds:
- 4
- Baths:
- 3.5
Construction Details
Home Features & Finishes
- Appliances:
- Sprinkler System
- Cooling:
- Central Air
- Foundation Details:
- Slab
- Garage/Parking:
- GarageAttached Garage
- Home amenities:
- Home Accessibility Features
- Property amenities:
- Trees on propertyBBQ AreaPatioFireplace
- Rooms:
- Primary Bedroom On MainGame RoomOffice/StudyDining RoomLiving RoomPrimary Bedroom Downstairs

Considering this home?
Our expert will guide your tour, in-person or virtual
Need more information?
Text or call (888) 486-2818
Utility Information
- Heating:
- Central Heating, Gas Heating
Neighborhood Details
San Antonio, Texas
Bexar County 78255
Schools in Northside Independent School District
GreatSchools’ Summary Rating calculation is based on 4 of the school’s themed ratings, including test scores, student/academic progress, college readiness, and equity. This information should only be used as a reference. Jome is not affiliated with GreatSchools and does not endorse or guarantee this information. Please reach out to schools directly to verify all information and enrollment eligibility. Data provided by GreatSchools.org © 2024
Average Home Price in 78255
Getting Around
Air Quality
Taxes & HOA
- HOA Name:
- THE CANYONS AT SCENIC LOOP HOA
- HOA fee:
- $695/annual
Estimated Monthly Payment
Recently Added Communities in this Area
Nearby Communities in San Antonio
New Homes in Nearby Cities
More New Homes in San Antonio, TX
Listed by Miguel Herrera, +12105633660
CB Harper Global Luxury, MLS 1809163
CB Harper Global Luxury, MLS 1809163
IDX information is provided exclusively for personal, non-commercial use, and may not be used for any purpose other than to identify prospective properties consumers may be interested in purchasing. Information is deemed reliable but not guaranteed.
Read moreLast checked Dec 14, 1:00 am




