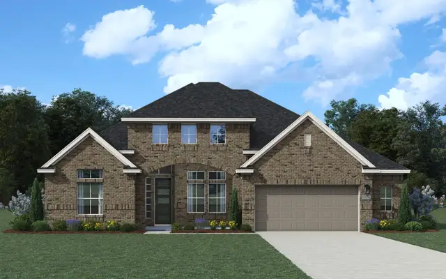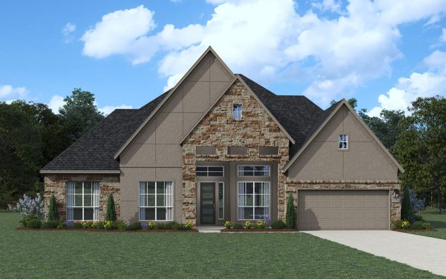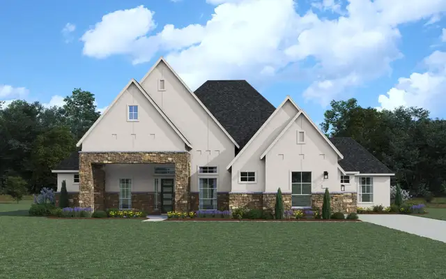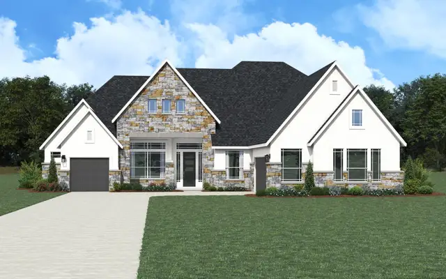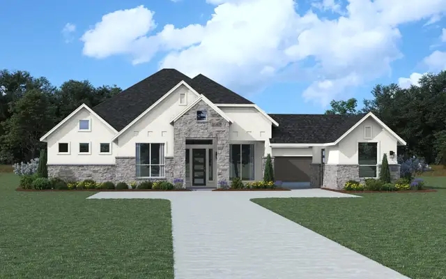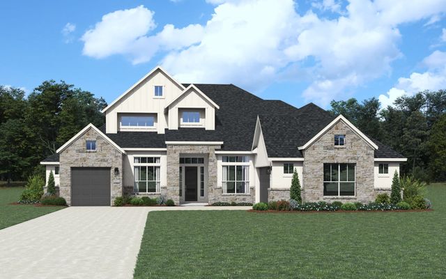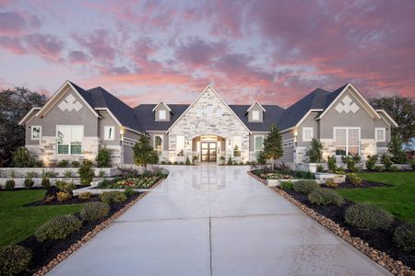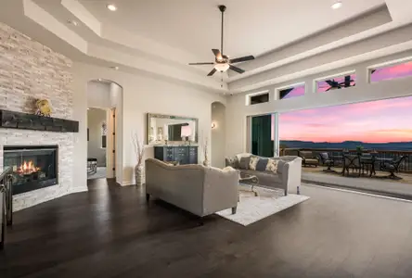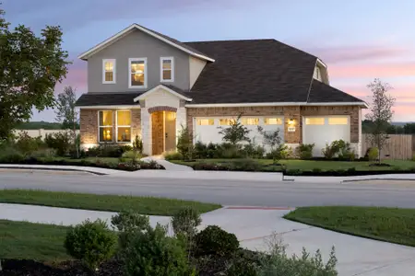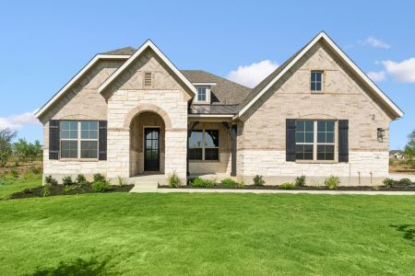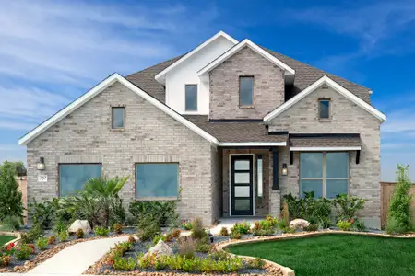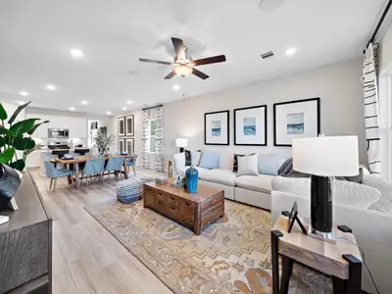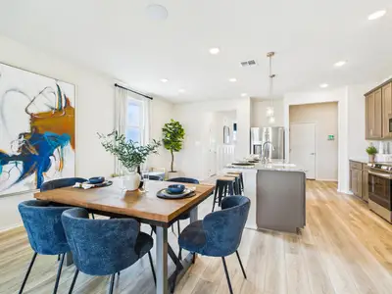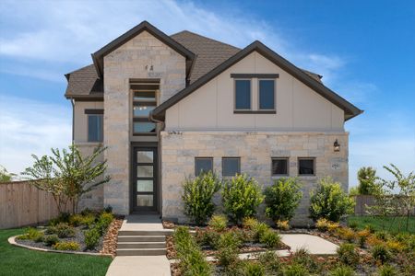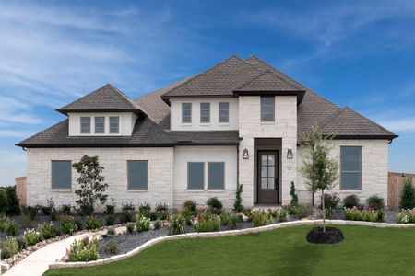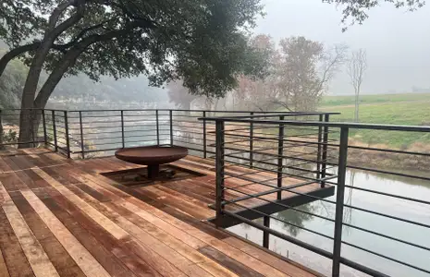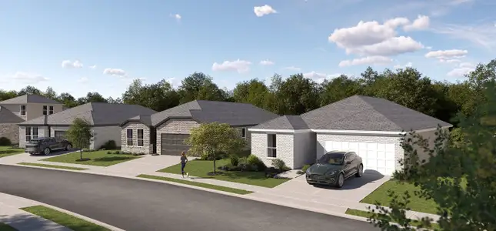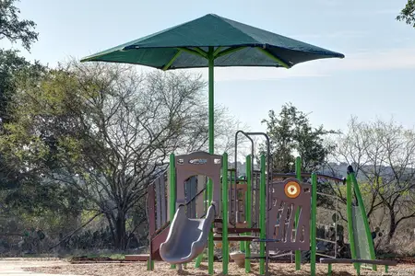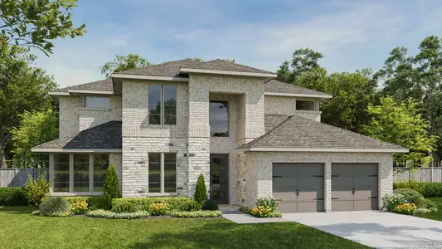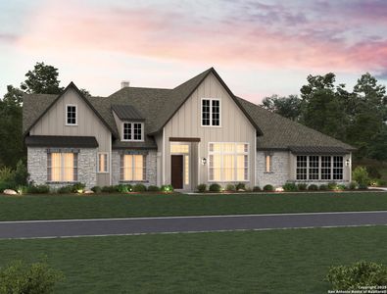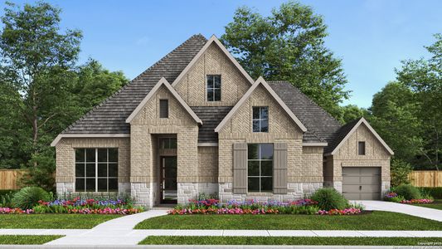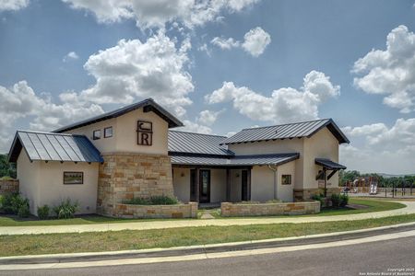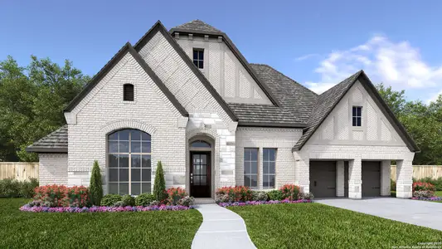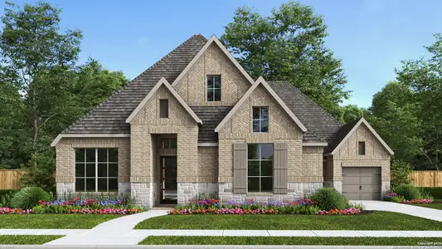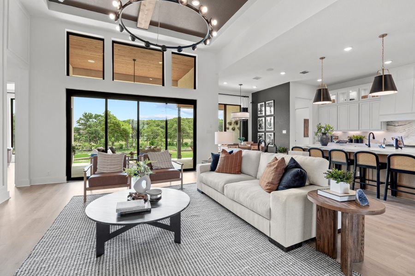
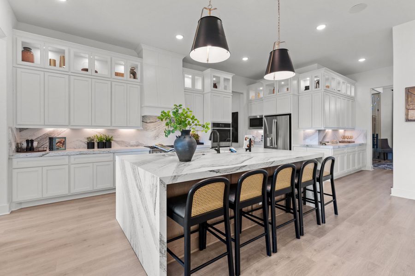
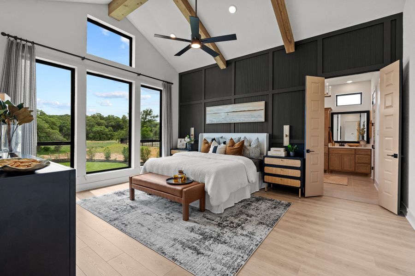
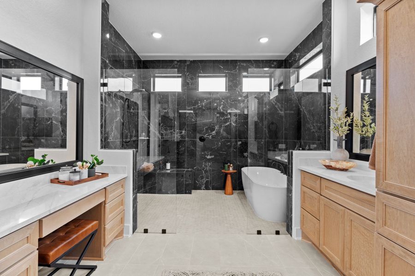
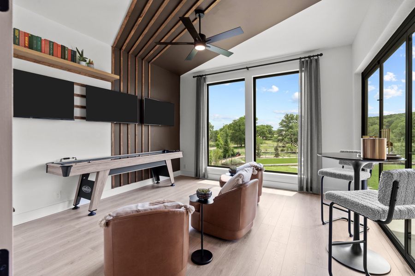
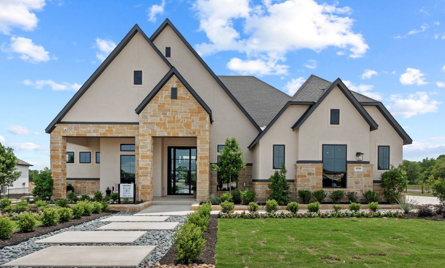
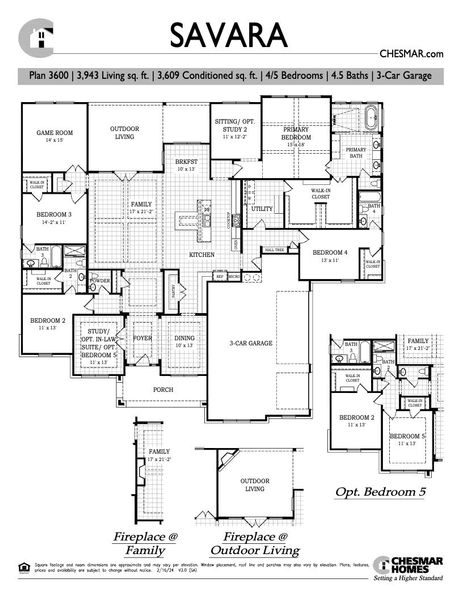







Book your tour. Save an average of $18,473. We'll handle the rest.
- Confirmed tours
- Get matched & compare top deals
- Expert help, no pressure
- No added fees
Estimated value based on Jome data, T&C apply
- 4 bd
- 4.5 ba
- 3,600 sqft
Savara plan in Regency Ranch by Chesmar Homes
Visit the community to experience this floor plan
Why tour with Jome?
- No pressure toursTour at your own pace with no sales pressure
- Expert guidanceGet insights from our home buying experts
- Exclusive accessSee homes and deals not available elsewhere
Jome is featured in
Plan description
May also be listed on the Chesmar Homes website
Information last verified by Jome: Today at 7:36 AM (January 15, 2026)
Book your tour. Save an average of $18,473. We'll handle the rest.
We collect exclusive builder offers, book your tours, and support you from start to housewarming.
- Confirmed tours
- Get matched & compare top deals
- Expert help, no pressure
- No added fees
Estimated value based on Jome data, T&C apply
Plan details
- Name:
- Savara
- Property status:
- Floor plan
- Size:
- 3,600 sqft
- Stories:
- 1
- Beds:
- 4
- Baths:
- 4.5
- Garage spaces:
- 3
Plan features & finishes
- Garage/Parking:
- GarageAttached Garage
- Interior Features:
- Walk-In Closet
- Laundry facilities:
- Utility/Laundry Room
- Property amenities:
- Outdoor LivingPorch
- Rooms:
- Primary Bedroom On MainSitting AreaKitchenGame RoomOffice/StudyDining RoomFamily RoomPrimary Bedroom Downstairs

Get a consultation with our New Homes Expert
- See how your home builds wealth
- Plan your home-buying roadmap
- Discover hidden gems

Community details
Regency Ranch
by Chesmar Homes, Marion, TX
- 2 homes
- 10 plans
- 2,856 - 4,345 sqft
View Regency Ranch details
Want to know more about what's around here?
The Savara floor plan is part of Regency Ranch, a new home community by Chesmar Homes, located in Marion, TX. Visit the Regency Ranch community page for full neighborhood insights, including nearby schools, shopping, walk & bike-scores, commuting, air quality & natural hazards.

Available homes in Regency Ranch
- Home at address 4401 Harvest Bnd, Marion, TX 78124
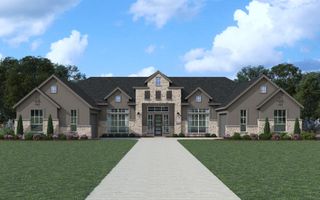
Grant
$915,990
- 4 bd
- 3.5 ba
- 3,822 sqft
4401 Harvest Bnd, Marion, TX 78124
- Home at address 9323 Steel Spur, Marion, TX 78124

Grant
$1,028,135
- 4 bd
- 3.5 ba
- 3,822 sqft
9323 Steel Spur, Marion, TX 78124
 More floor plans in Regency Ranch
More floor plans in Regency Ranch

Considering this plan?
Our expert will guide your tour, in-person or virtual
Need more information?
Text or call (888) 486-2818
Financials
Estimated monthly payment
Let us help you find your dream home
How many bedrooms are you looking for?
Similar homes nearby
Recently added communities in this area
Nearby communities in Marion
New homes in nearby cities
More New Homes in Marion, TX
- Jome
- New homes search
- Texas
- Greater San Antonio
- Guadalupe County
- Marion
- Regency Ranch
- 4405 Buckle Bnd, Marion, TX 78124

