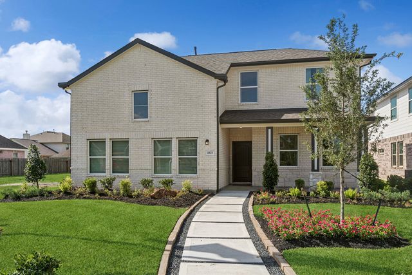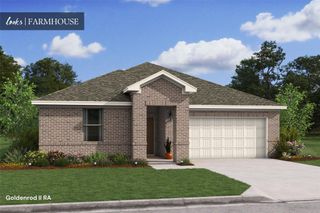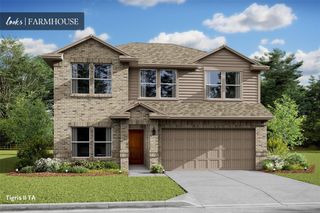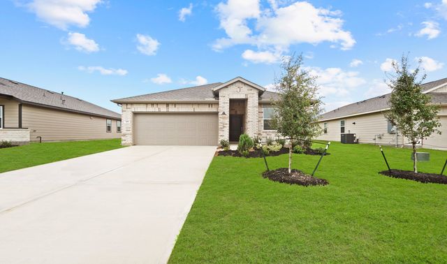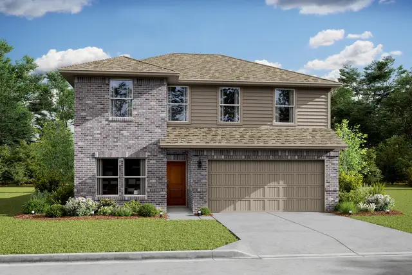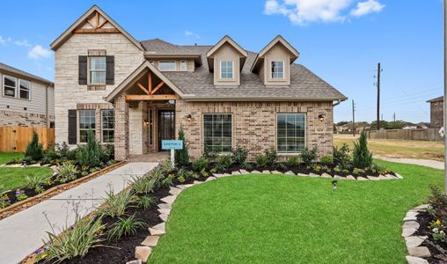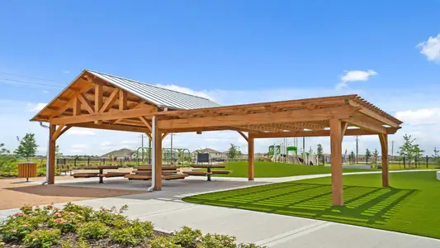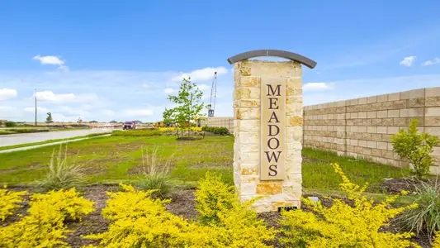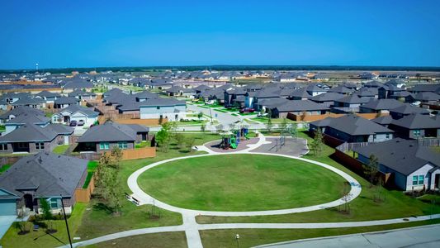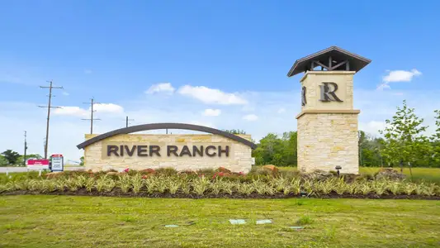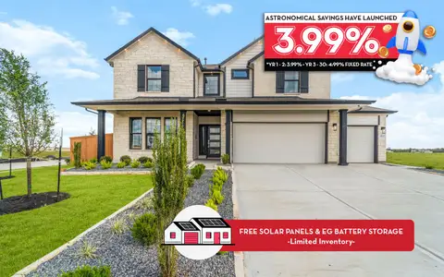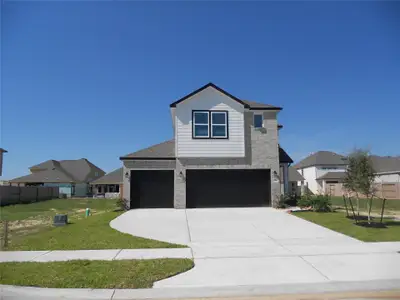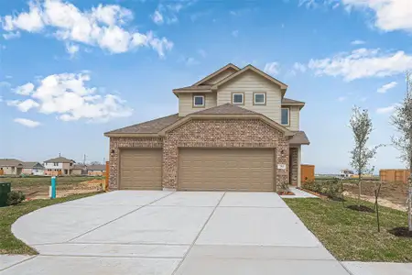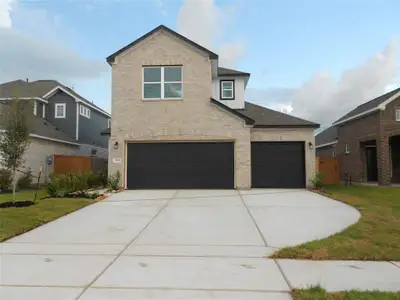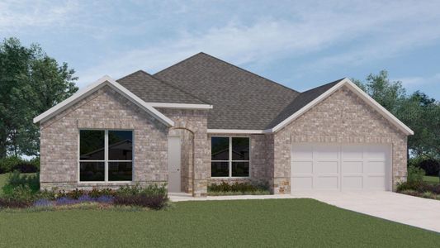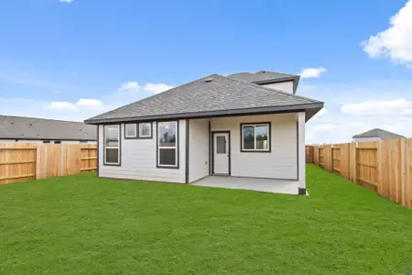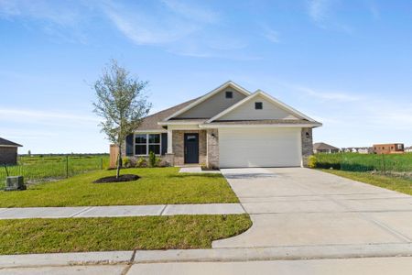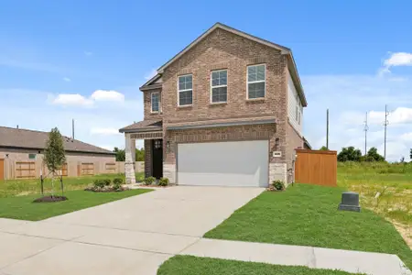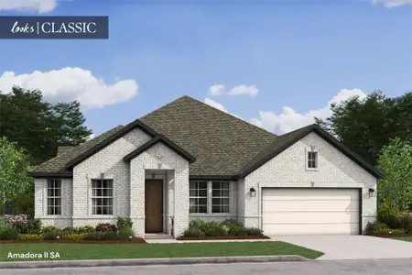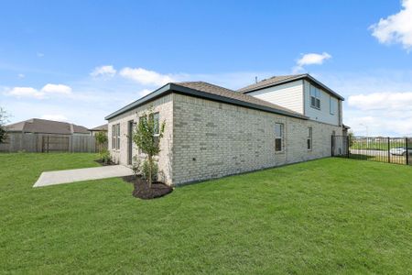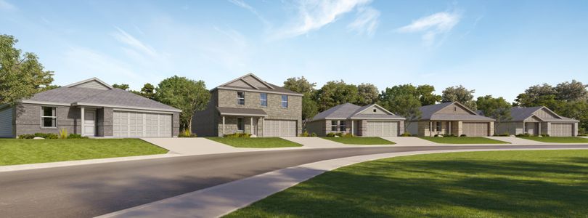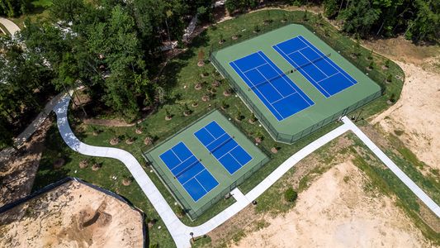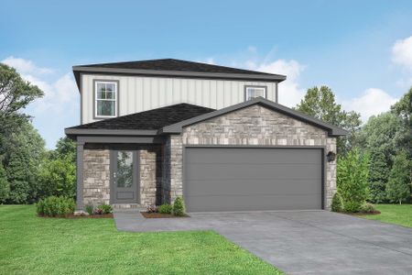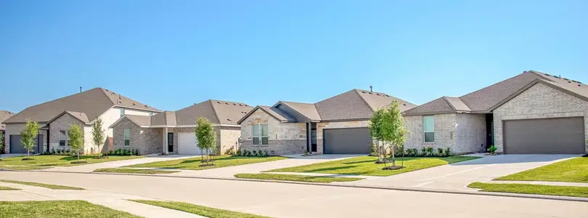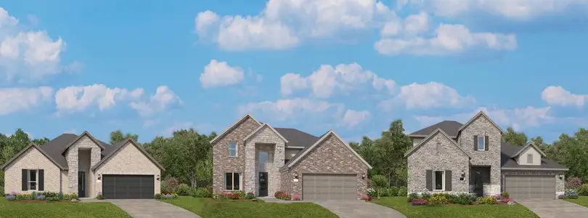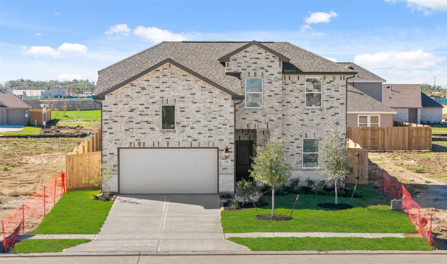
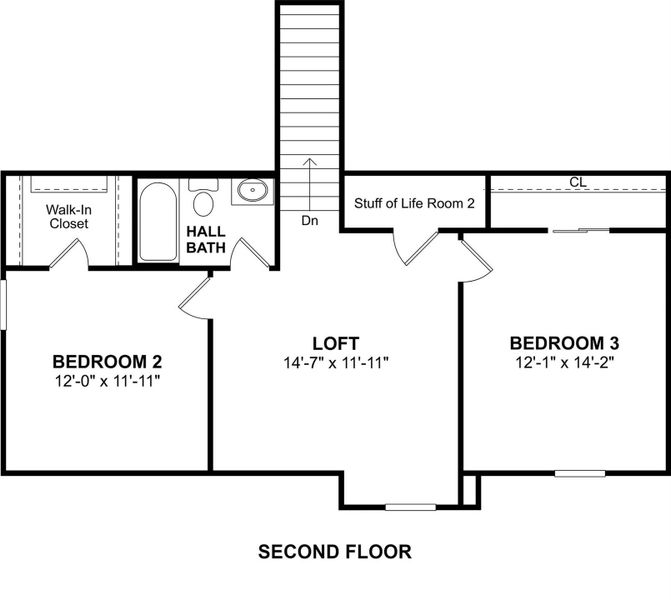
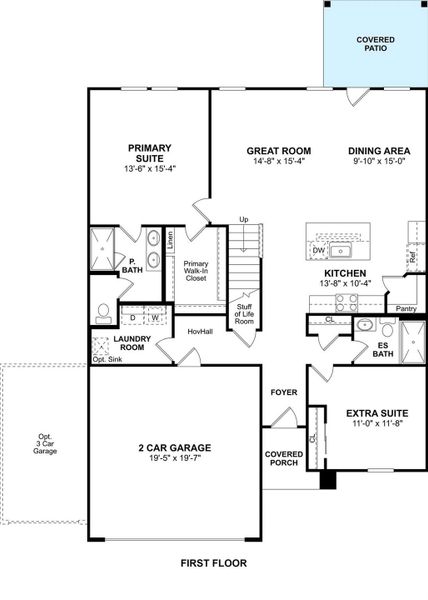

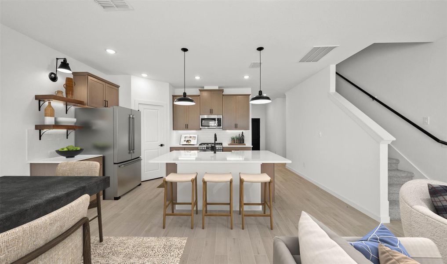
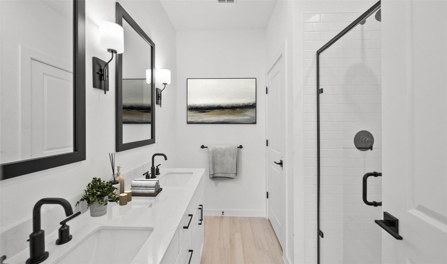
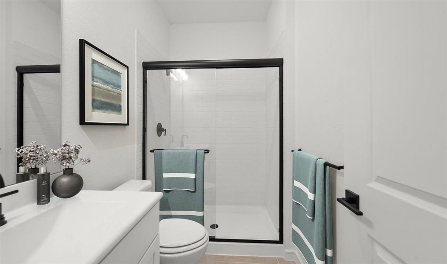







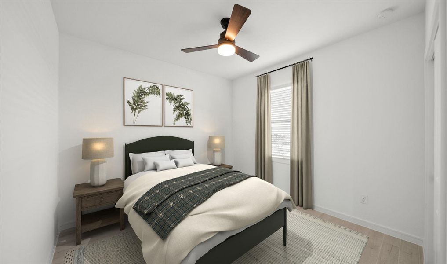
Book your tour. Save an average of $18,473. We'll handle the rest.
- Confirmed tours
- Get matched & compare top deals
- Expert help, no pressure
- No added fees
Estimated value based on Jome data, T&C apply
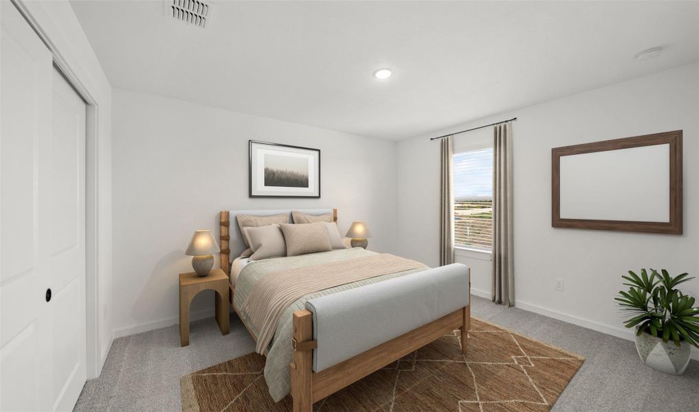
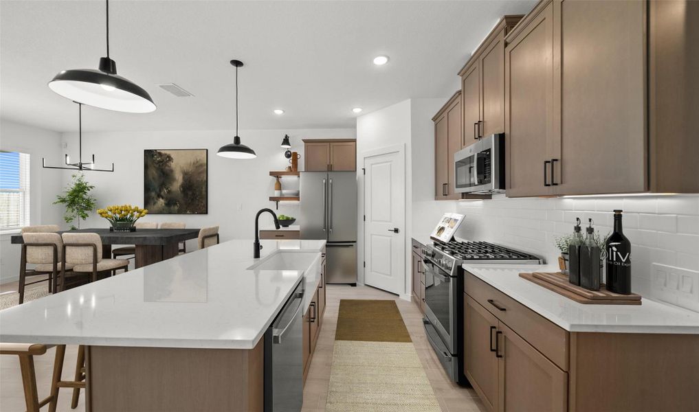

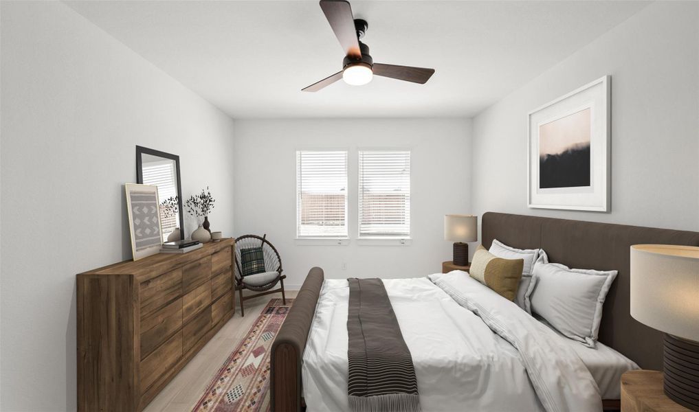



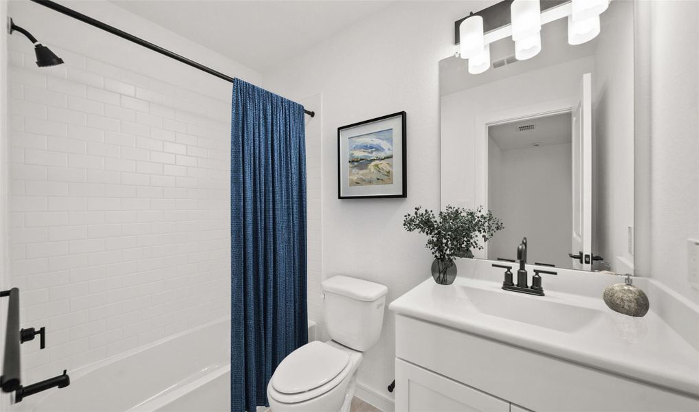
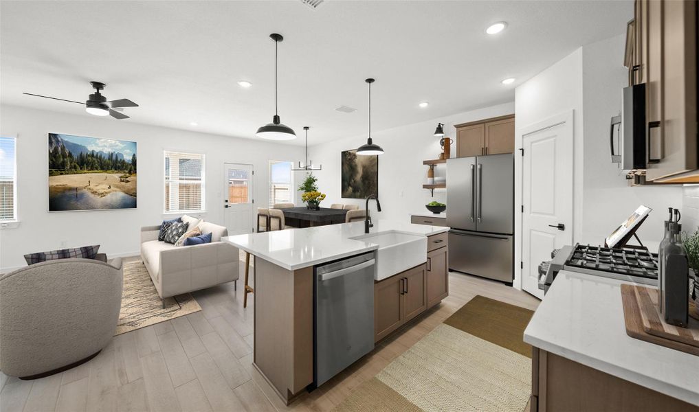
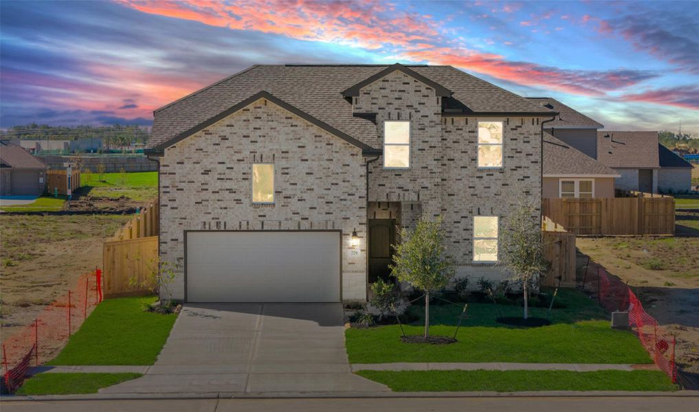
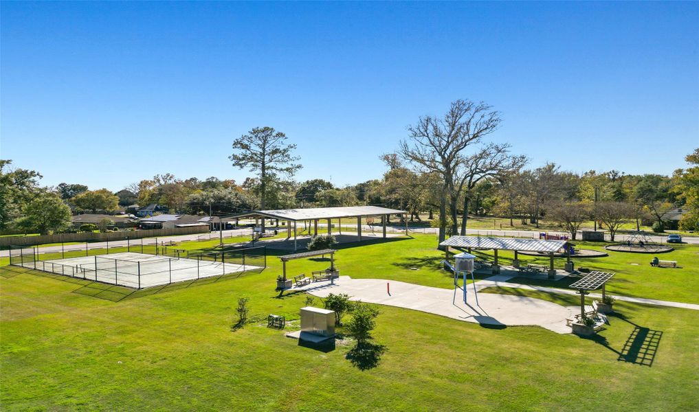
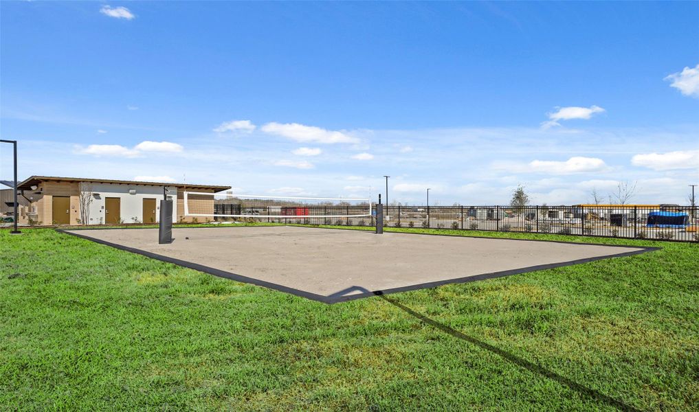
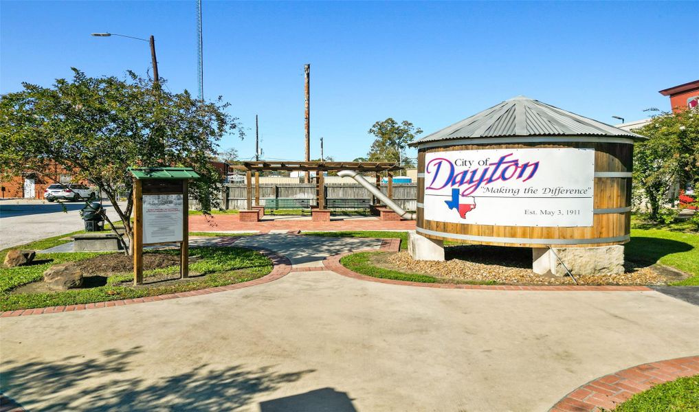

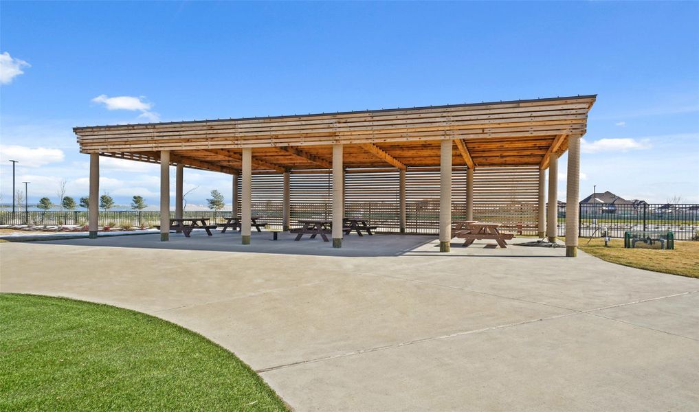
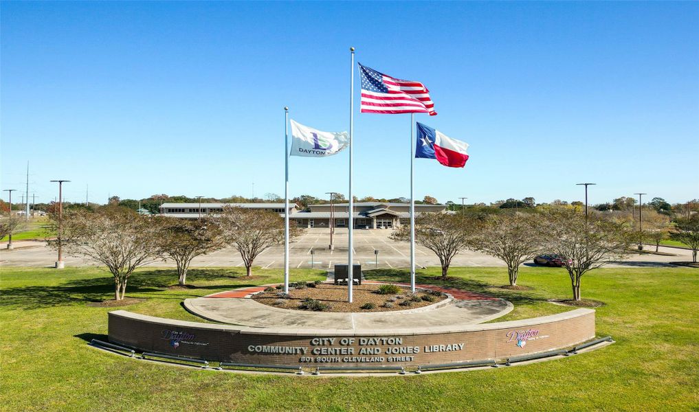
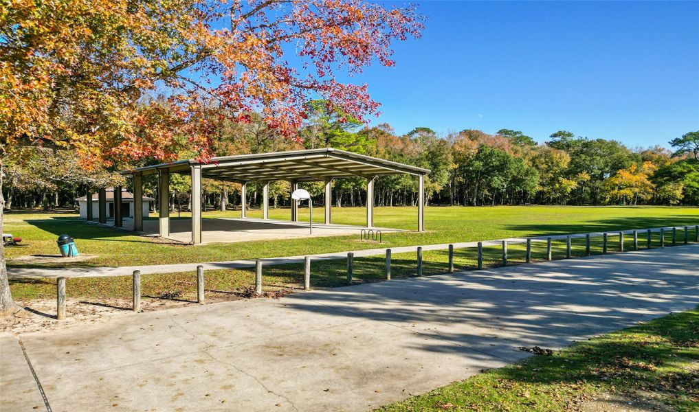
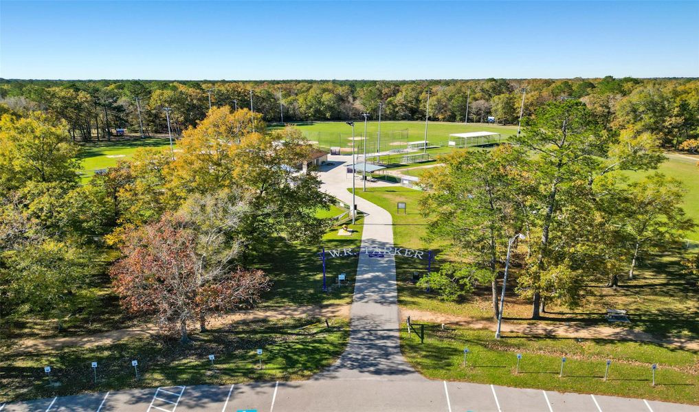
- 4 bd
- 3 ba
- 2,326 sqft
779 Timber Heights Dr, Dayton, TX 77535
Why tour with Jome?
- No pressure toursTour at your own pace with no sales pressure
- Expert guidanceGet insights from our home buying experts
- Exclusive accessSee homes and deals not available elsewhere
Jome is featured in
- Single-Family
- Quick move-in
- $130.03/sqft
- $900/annual HOA
Home description
Ready to move-in! Aspire at River Ranch Trails is a master-planned community featuring Looks, a stylish collection of interiors professionally curated by our design team. This charming one-story Sweet Pea with Farmhouse Look home features 4 bedrooms, including an Extra Suite bedroom, 3 baths and 2 car attached garage. Marvelous kitchen with Montana Ash cabinets, decorative floating shelves, sprawling island, Carrara Miksa quartz countertop & pendant lights. Vast dining area & great room with access to covered patio. Refined primary suite with spacious walk-in closet. Relaxing primary bath with dual sinks and matte black accents. Cozy home office, Extra Suite & second floor loft. Lovely covered patio for outdoor relaxation. Located in Dayton off HWY 146 with easy access to I-10 and HWY 99. Close to shopping and dining in Dayton and Mont Belvieu. Resort-style living with Angel Lagoon: Crystal-clear waters, beaches, and more! Offered by: K. Hovnanian of Houston II, L.L.C.
K. Hovnanian Homes, MLS 67005382
May also be listed on the K. Hovnanian® Homes website
Information last verified by Jome: Yesterday at 8:50 PM (December 7, 2025)
 Home highlights
Home highlights
Book your tour. Save an average of $18,473. We'll handle the rest.
We collect exclusive builder offers, book your tours, and support you from start to housewarming.
- Confirmed tours
- Get matched & compare top deals
- Expert help, no pressure
- No added fees
Estimated value based on Jome data, T&C apply
Home details
- Property status:
- Move-in ready
- Size:
- 2,326 sqft
- Stories:
- 2
- Beds:
- 4
- Baths:
- 3
- Garage spaces:
- 2
- Facing direction:
- Northeast
Construction details
- Builder Name:
- K. Hovnanian® Homes
- Year Built:
- 2024
- Roof:
- Composition Roofing
Home features & finishes
- Construction Materials:
- CementBrickStone
- Flooring:
- Carpet FlooringTile Flooring
- Foundation Details:
- Slab
- Garage/Parking:
- GarageAttached Garage
- Home amenities:
- Green Construction
- Interior Features:
- Ceiling-HighWired For SecurityWalk-In ClosetFoyerPantryWalk-In PantryLoft
- Kitchen:
- DishwasherMicrowave OvenOvenDisposalGas CooktopQuartz countertopKitchen CountertopKitchen IslandGas OvenKitchen Range
- Laundry facilities:
- DryerWasherUtility/Laundry Room
- Property amenities:
- SodBackyardBathtub in primaryCovered PatioCabinetsPatioFireplacePorch
- Rooms:
- Bonus RoomPrimary Bedroom On MainKitchenDining RoomFamily RoomPrimary Bedroom Downstairs
Utility information
- Heating:
- Gas Heating
- Utilities:
- HVAC
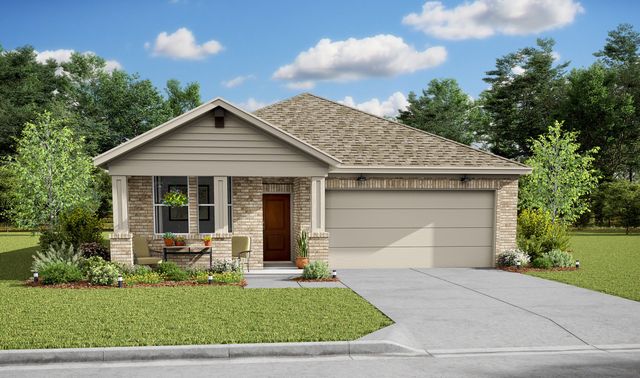
Community details
Aspire at River Ranch Trails at River Ranch
by K. Hovnanian® Homes, Dayton, TX
- 11 homes
- 8 plans
- 1,486 - 2,569 sqft
View Aspire at River Ranch Trails details
More homes in Aspire at River Ranch Trails
 Floor plans in Aspire at River Ranch Trails
Floor plans in Aspire at River Ranch Trails
About the builder - K. Hovnanian® Homes
Neighborhood
Home address
Schools in Dayton Independent School District
- Grades PK-PKPubliccolbert elementary5.0 mi231 s colbert stna
GreatSchools’ Summary Rating calculation is based on 4 of the school’s themed ratings, including test scores, student/academic progress, college readiness, and equity. This information should only be used as a reference. Jome is not affiliated with GreatSchools and does not endorse or guarantee this information. Please reach out to schools directly to verify all information and enrollment eligibility. Data provided by GreatSchools.org © 2025
Places of interest
Getting around
Air quality
Natural hazards risk
Climate hazards can impact homes and communities, with risks varying by location. These scores reflect the potential impact of natural disasters and climate-related risks on Liberty County
Provided by FEMA

Considering this home?
Our expert will guide your tour, in-person or virtual
Need more information?
Text or call (888) 486-2818
Financials
Estimated monthly payment
Similar homes nearby
Recently added communities in this area
Nearby communities in Dayton
New homes in nearby cities
More New Homes in Dayton, TX
K. Hovnanian Homes, MLS 67005382
Copyright © 2025, Houston Realtors Information Service, Inc. The information provided is exclusively for consumers’ personal, non-commercial use, and may not be used for any purpose other than to identify prospective properties consumers may be interested in purchasing. Information is deemed reliable but not guaranteed. All information provided should be independently verified.
Read moreLast checked Dec 7, 8:50 pm
- Home
- New homes
- Texas
- Greater Houston Area
- Liberty County
- Dayton
- Aspire at River Ranch Trails
- 779 Timber Heights Dr, Dayton, TX 77535

