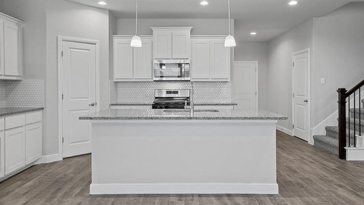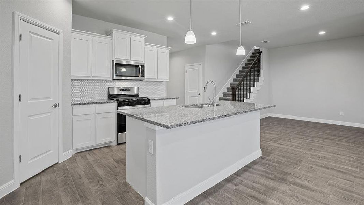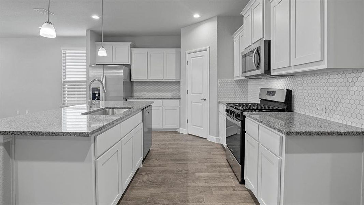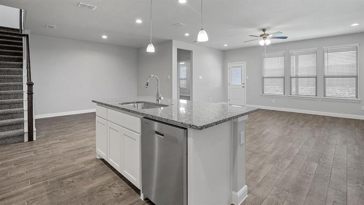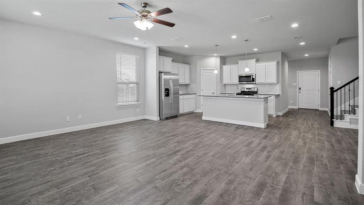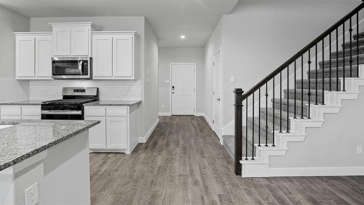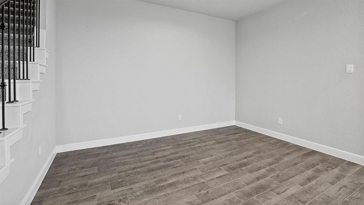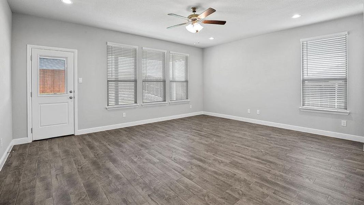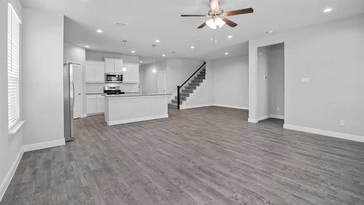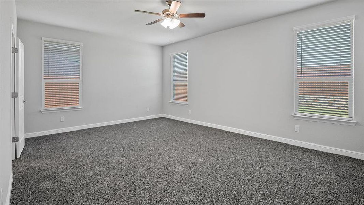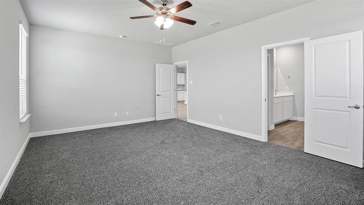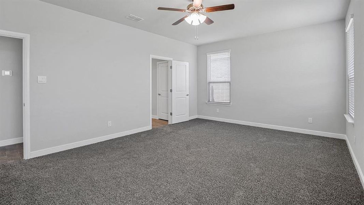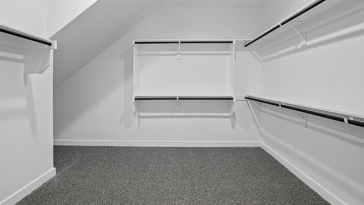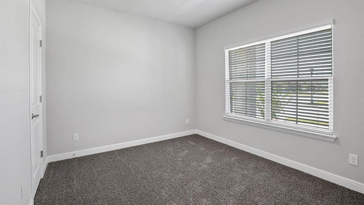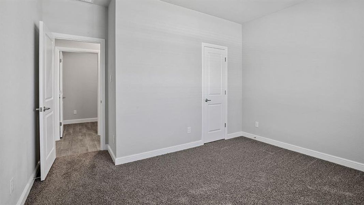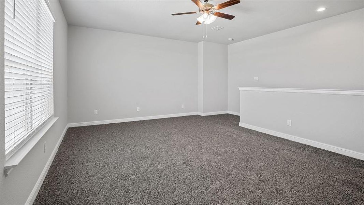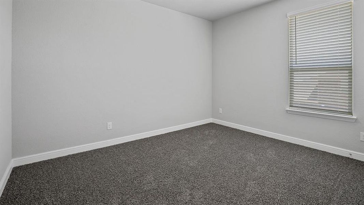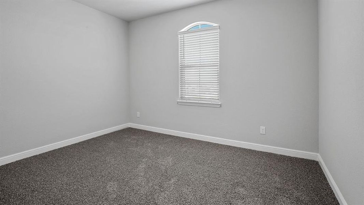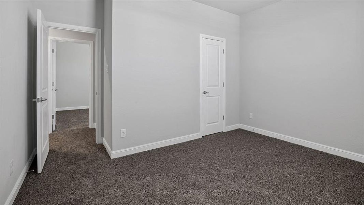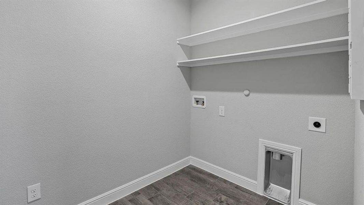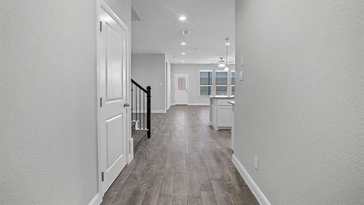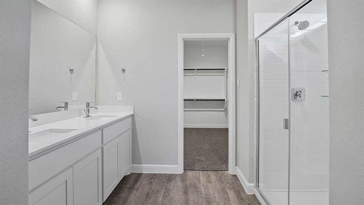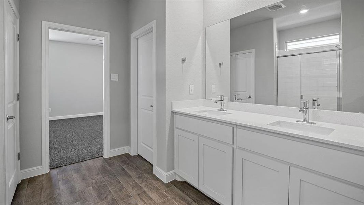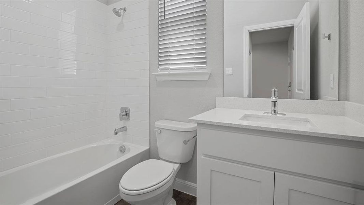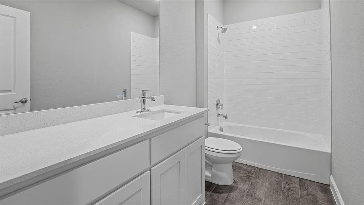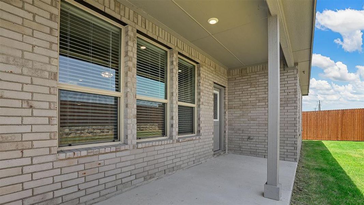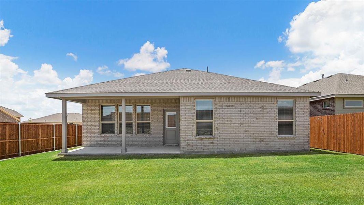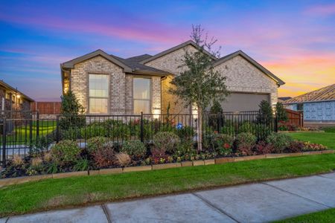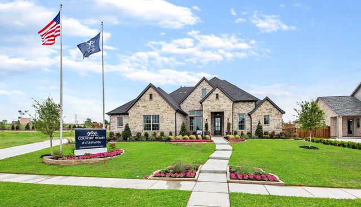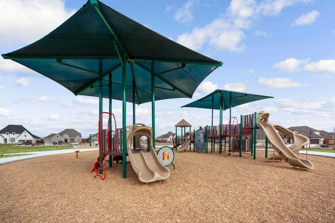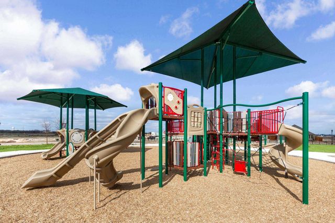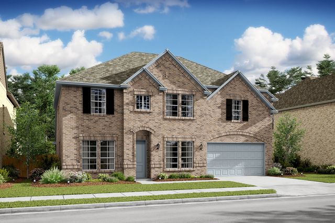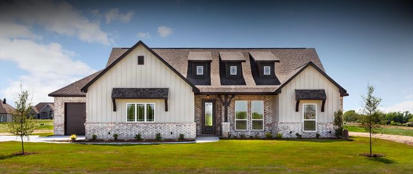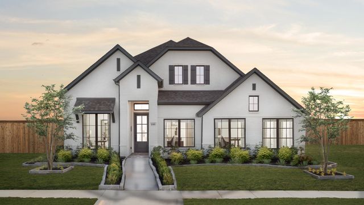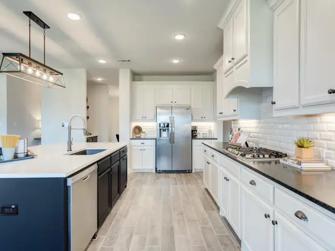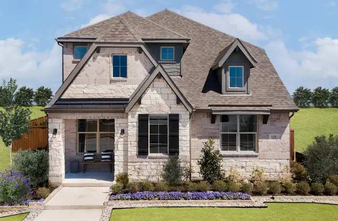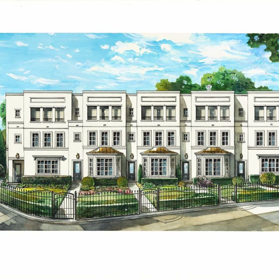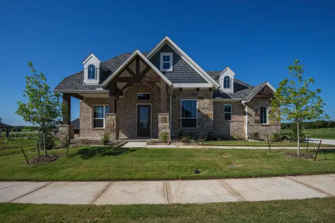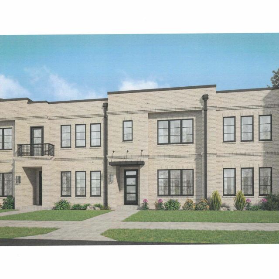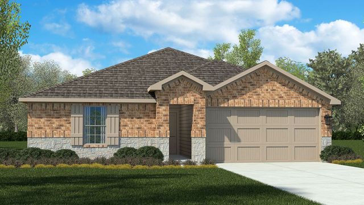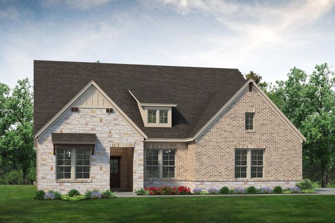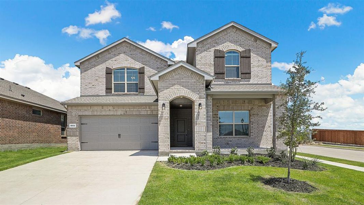
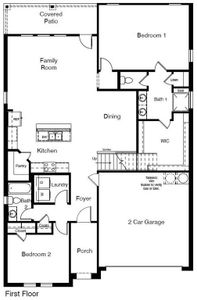
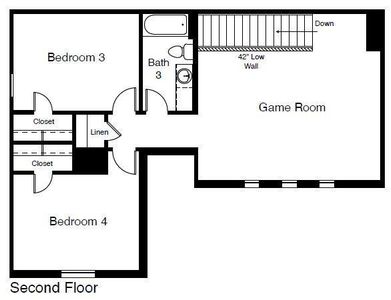
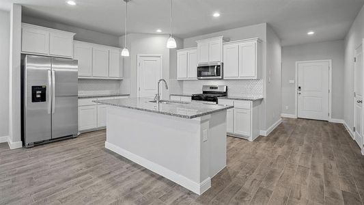
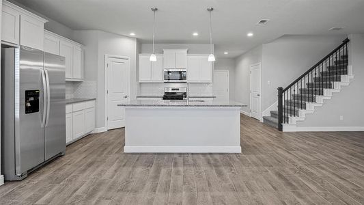
1 of 36
Pending/Under Contract
Final Opportunity
$459,990
11400 Glenderry Lane, Fort Worth, TX 76052
GLENWOOD Plan
4 bd · 4 ba · 2 stories · 2,526 sqft
$459,990
Home Highlights
Home Description
QUICK MOVE-IN!! NOW SELLING in D.R. HORTON'S COMMUNITY of BRIDGEVIEW in NORTH FORT WORTH and NORTHWEST ISD!! BUILT AND BACKED BY AMERICA'S BUILDER FOR OVER 40 YEARS! Gorgeous open concept two Story 4-3-2 Glenwood Floorplan-Elevation C, on corner lot, with quick est September completion. Spacious Living opens to Chef's Kitchen with Island, under cabinet Lights, Quartz Countertops, tiled backsplash, Stainless Steel Appliances, Gas Range and walk-in Pantry. Split Bedroom arrangement with Primary Bedroom down, two sink Quartz topped Vanity, garden tub, oversized Shower, and walk-in Closet. Huge Game room, two Bedrooms and full Bath with Quartz vanity upstairs. Designer Package including tiled Entry, Halls and wet areas plus Home is Connected Smart Home Technology. Front exterior Coach Lights, Gas Tankless Water Heater. Covered back Patio with gas drop for grill, partial gutters, Landscape Package with full sod, Sprinkler System. Nearby Shopping, Dining, Entertainment, HWY 287 and I-35W.
Home Details
*Pricing and availability are subject to change.- Garage spaces:
- 2
- Property status:
- Pending/Under Contract
- Lot size (acres):
- 0.15
- Size:
- 2,526 sqft
- Stories:
- 2
- Beds:
- 4
- Baths:
- 4
- Fence:
- Wood Fence, Privacy Fence
- Facing direction:
- Southwest
Construction Details
- Builder Name:
- D.R. Horton
- Completion Date:
- September, 2024
- Year Built:
- 2024
- Roof:
- Composition Roofing
Home Features & Finishes
- Appliances:
- Exhaust Fan VentedSprinkler System
- Construction Materials:
- BrickFrameRockStone
- Cooling:
- Ceiling Fan(s)Central Air
- Flooring:
- Ceramic FlooringCarpet FlooringTile Flooring
- Foundation Details:
- Slab
- Garage/Parking:
- Door OpenerGarageFront Entry Garage/ParkingAttached Garage
- Interior Features:
- Walk-In ClosetFoyerPantry
- Kitchen:
- DishwasherMicrowave OvenDisposalGas CooktopKitchen IslandGas OvenKitchen Range
- Laundry facilities:
- DryerWasherStackable Washer/DryerUtility/Laundry Room
- Lighting:
- Decorative/Designer LightingDecorative Street Lights
- Property amenities:
- SidewalkTrees on propertyBackyardPatioSmart Home SystemPorch
- Rooms:
- Primary Bedroom On MainKitchenGame RoomDining RoomFamily RoomOpen Concept FloorplanPrimary Bedroom Downstairs
- Security system:
- Smoke Detector

Considering this home?
Our expert will guide your tour, in-person or virtual
Need more information?
Text or call (888) 486-2818
Utility Information
- Heating:
- Water Heater, Central Heating, Gas Heating, Tankless water heater
- Utilities:
- Electricity Available, Natural Gas Available, Underground Utilities, Phone Available, City Water System, Cable Available, Sewer Available, Individual Water Meter, Individual Gas Meter, High Speed Internet Access, Cable TV, Curbs
Bridgeview Community Details
Community Amenities
- Dining Nearby
- Playground
- Community Pool
- Park Nearby
- Amenity Center
- Community Pond
- Splash Pad
- Sidewalks Available
- Shopping Mall Nearby
- Open Greenspace
- Walking, Jogging, Hike Or Bike Trails
- High Speed Internet Access
- Mature Trees
- Entertainment
- Master Planned
- Shopping Nearby
- Surrounded By Trees
Neighborhood Details
Fort Worth, Texas
Tarrant County 76052
Schools in Northwest Independent School District
GreatSchools’ Summary Rating calculation is based on 4 of the school’s themed ratings, including test scores, student/academic progress, college readiness, and equity. This information should only be used as a reference. Jome is not affiliated with GreatSchools and does not endorse or guarantee this information. Please reach out to schools directly to verify all information and enrollment eligibility. Data provided by GreatSchools.org © 2024
Average Home Price in 76052
Getting Around
Air Quality
Noise Level
75
50Active100
A Soundscore™ rating is a number between 50 (very loud) and 100 (very quiet) that tells you how loud a location is due to environmental noise.
Taxes & HOA
- Tax Rate:
- 2.26%
- HOA Name:
- Vision Communities Management
- HOA fee:
- $525/annual
Estimated Monthly Payment
Recently Added Communities in this Area
Nearby Communities in Fort Worth
New Homes in Nearby Cities
More New Homes in Fort Worth, TX
Listed by Stephen Kahn, C21SKAHN@YAHOO.COM
Century 21 Mike Bowman, Inc., MLS 20710132
Century 21 Mike Bowman, Inc., MLS 20710132
You may not reproduce or redistribute this data, it is for viewing purposes only. This data is deemed reliable, but is not guaranteed accurate by the MLS or NTREIS. This data was last updated on: 06/09/2023
Read moreLast checked Jan 5, 4:00 pm





