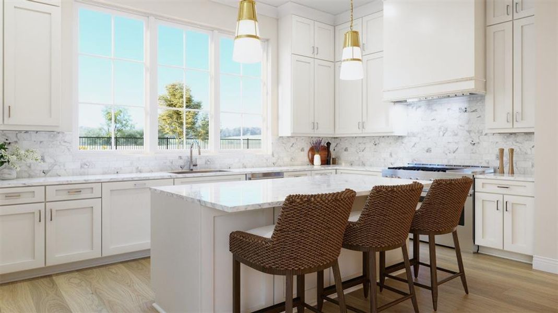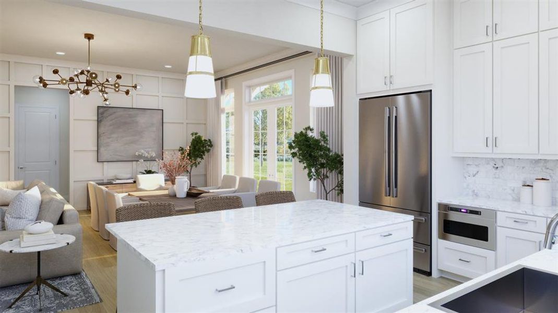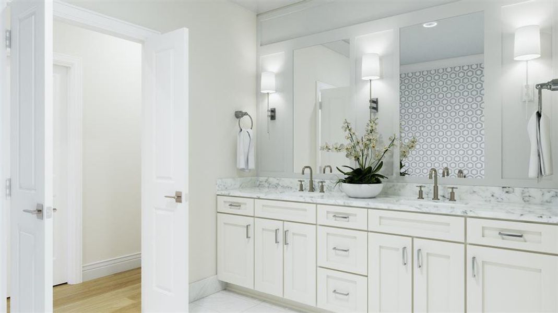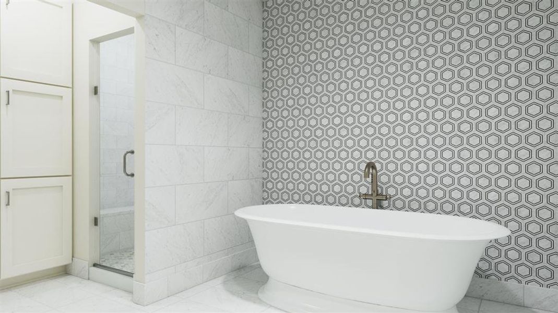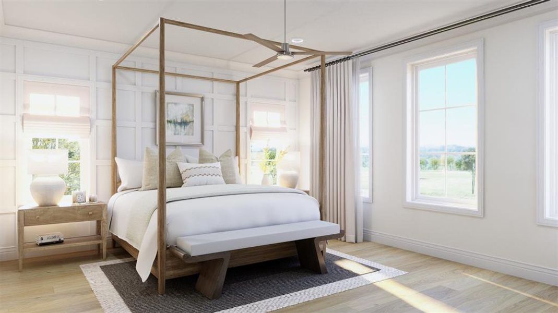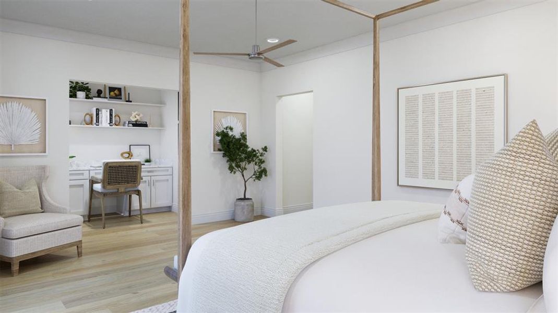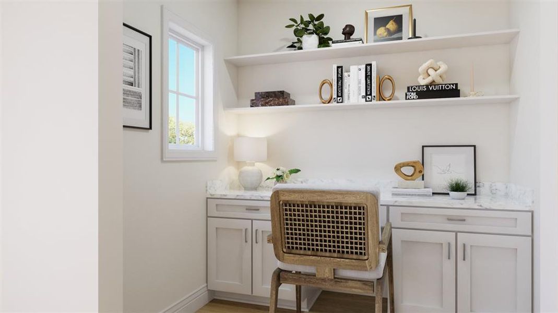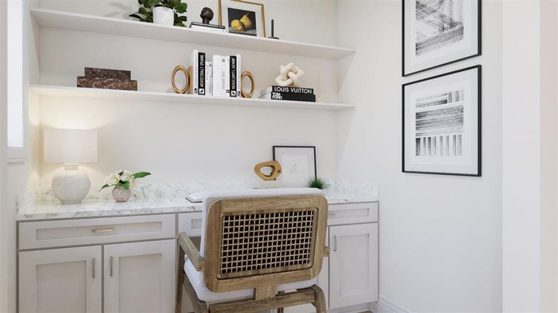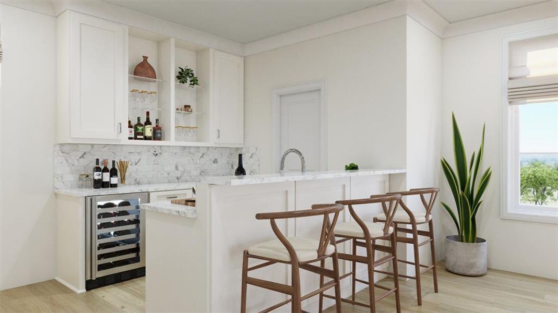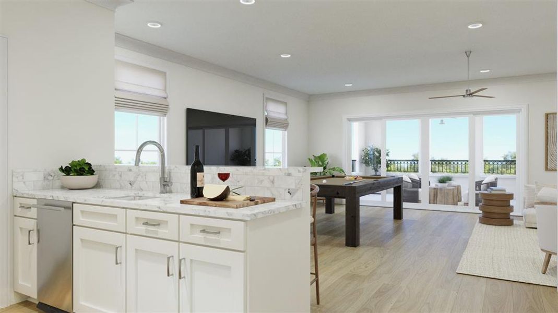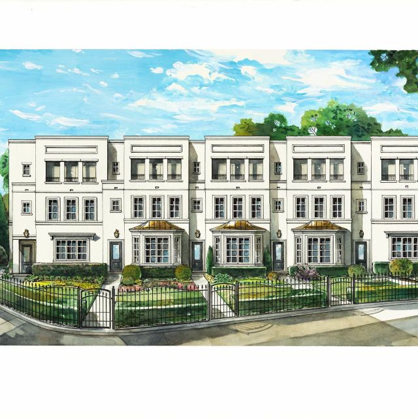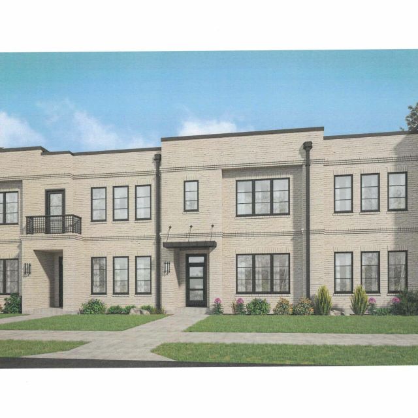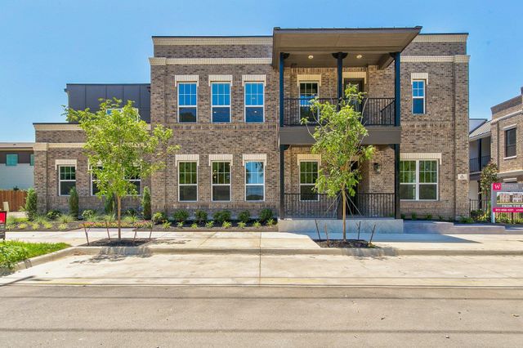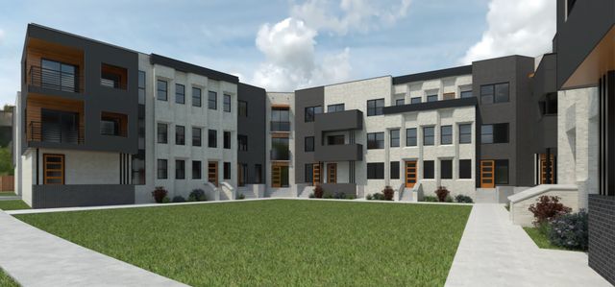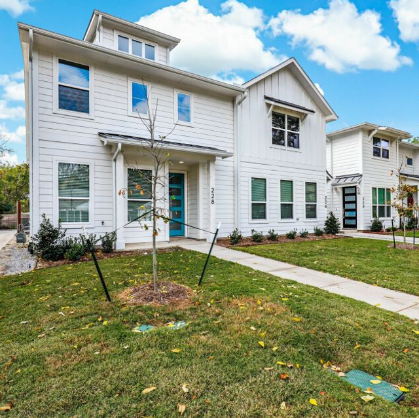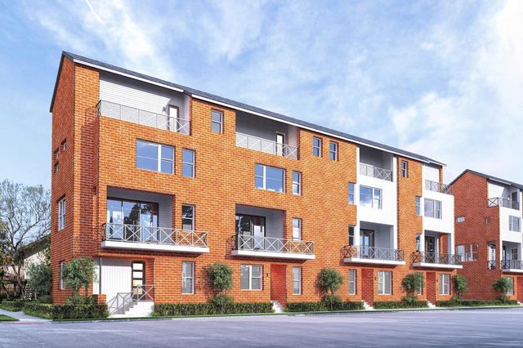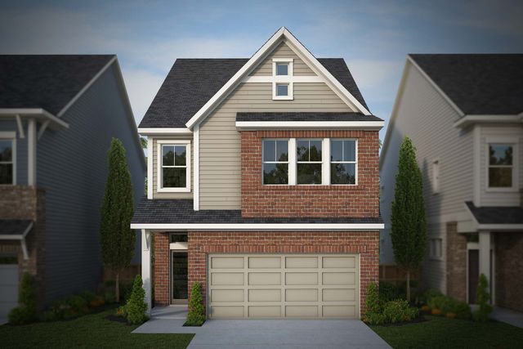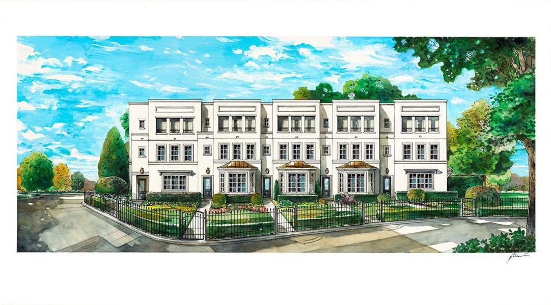
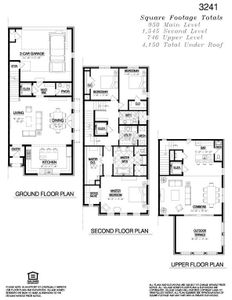
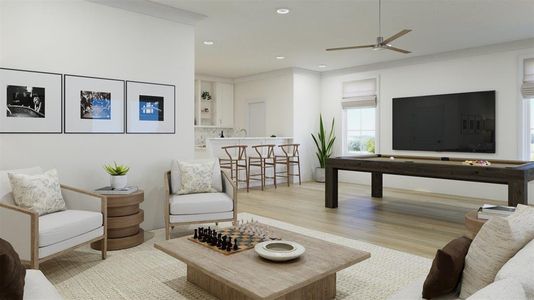
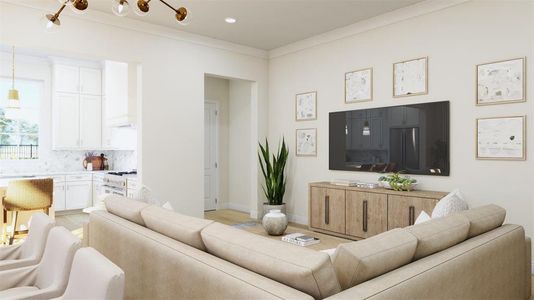

1 of 16
Pending/Under Contract
$1,498,342
2736 Hogan Hill Lane, Fort Worth, TX 76109
The Kensington Plan
3 bd · 2.5 ba · 3 stories · 3,241 sqft
$1,498,342
Home Highlights
Home Description
A first of its kind in the Tanglewood TCU area. Luxury townhome with over 3200 sq feet of living space on three levels. The third level is dedicated to family enjoyment and entertainment, including a large covered open air patio with views for miles. See downtown, TCU and the Colonial Country Club right out your windows. Luxury and quality abound at every corner, from the hardwood floors throughout the main areas, to the custom cabinetry, built in Thermador appliances and top of the line polished nickel fittings by Kohler. Modeled after the Kensington Park townhomes in London, these beautiful buildings will reflect the stature and craftsmanship of custom homes Village Homes is known for. An elevator will whisk you between floors, starting with the downstairs open plan for everyday living, dining and cooking featuring a chef's dream kitchen.Large mud room and powder bath round out the first level, luxury master suite with office, two bedrooms and a bath on the second. Unparalleled!
Home Details
*Pricing and availability are subject to change.- Garage spaces:
- 2
- Property status:
- Pending/Under Contract
- Lot size (acres):
- 0.10
- Size:
- 3,241 sqft
- Stories:
- 3+
- Beds:
- 3
- Baths:
- 2.5
- Fence:
- Wrought Iron Fence, Fenced Yard
Construction Details
- Builder Name:
- Village Homes
- Year Built:
- 2025
- Roof:
- Composition Roofing
Home Features & Finishes
- Appliances:
- Exhaust Fan VentedIce MakerIndoor GrillSprinkler System
- Construction Materials:
- StuccoBrick
- Cooling:
- Ceiling Fan(s)Central Air
- Flooring:
- Ceramic FlooringWood FlooringMarble FlooringCarpet FlooringTile FlooringHardwood Flooring
- Foundation Details:
- Slab
- Garage/Parking:
- Gated ParkingParkingDoor OpenerGarageMulti-Door GarageRear Entry Garage/ParkingCommon Garage/ParkingAttached Garage
- Home amenities:
- Green Construction
- Interior Features:
- Walk-In ClosetPantryWet BarStaircasesFlat Screen WiringSound System WiringLoftDouble Vanity
- Kitchen:
- Wine RefrigeratorDishwasherMicrowave OvenOvenRefrigeratorDisposalGas CooktopKitchen IslandGas OvenKitchen RangeDouble OvenElectric Oven
- Laundry facilities:
- DryerStackable Washer/DryerUtility/Laundry Room
- Lighting:
- LightingSecurity LightsChandelierDecorative/Designer Lighting
- Property amenities:
- SidewalkTrees on propertyBarTerraceElevatorPatioYardAlleySmart Home SystemPorch
- Rooms:
- Open Concept Floorplan
- Security system:
- Security SystemFirewallSmoke DetectorCarbon Monoxide Detector

Considering this home?
Our expert will guide your tour, in-person or virtual
Need more information?
Text or call (888) 486-2818
Utility Information
- Heating:
- Zoned Heating, Water Heater, Central Heating, Gas Heating
- Utilities:
- Electricity Available, Underground Utilities, Phone Available, City Water System, Cable Available, Sewer Available, Individual Water Meter, Individual Gas Meter, High Speed Internet Access, Cable TV, Curbs
Colonial Park Community Details
Community Amenities
- Dining Nearby
- Gated Community
- Park Nearby
- Security
- Sidewalks Available
- Greenbelt View
- Walking, Jogging, Hike Or Bike Trails
- Shopping Nearby
Neighborhood Details
Fort Worth, Texas
Tarrant County 76109
Schools in Fort Worth Independent School District
GreatSchools’ Summary Rating calculation is based on 4 of the school’s themed ratings, including test scores, student/academic progress, college readiness, and equity. This information should only be used as a reference. Jome is not affiliated with GreatSchools and does not endorse or guarantee this information. Please reach out to schools directly to verify all information and enrollment eligibility. Data provided by GreatSchools.org © 2024
Average Home Price in 76109
Getting Around
1 nearby routes:
1 bus, 0 rail, 0 other
Air Quality
Taxes & HOA
- HOA Name:
- Village Homes, LP
- HOA fee:
- $2,500/annual
- HOA fee includes:
- Maintenance Grounds, Security
Estimated Monthly Payment
Recently Added Communities in this Area
Nearby Communities in Fort Worth
New Homes in Nearby Cities
More New Homes in Fort Worth, TX
Listed by Janet Bishop, janet@homesofcharacter.com
Village Homes, MLS 20704410
Village Homes, MLS 20704410
You may not reproduce or redistribute this data, it is for viewing purposes only. This data is deemed reliable, but is not guaranteed accurate by the MLS or NTREIS. This data was last updated on: 06/09/2023
Read moreLast checked Dec 14, 10:00 pm





