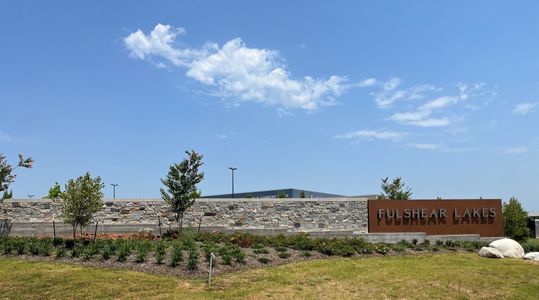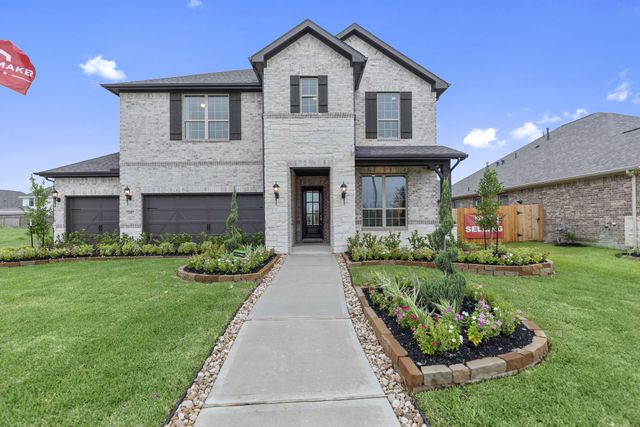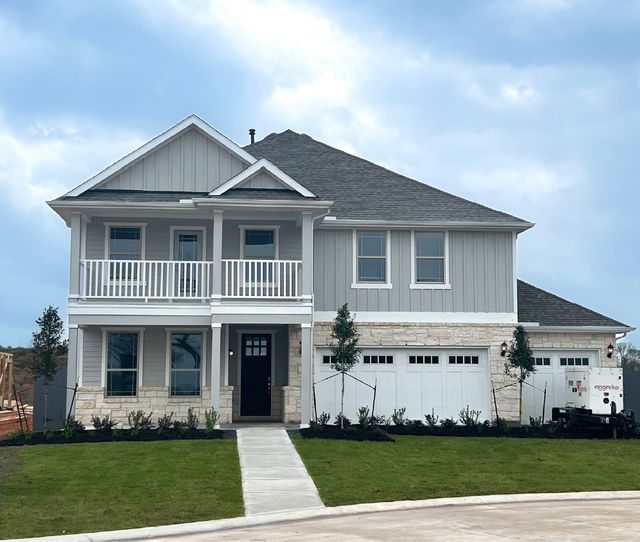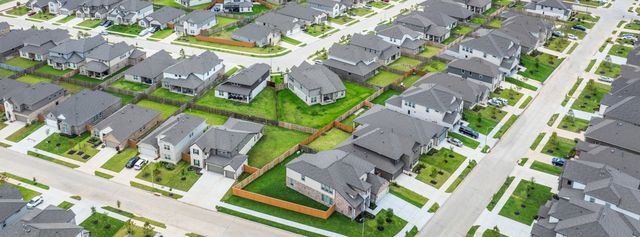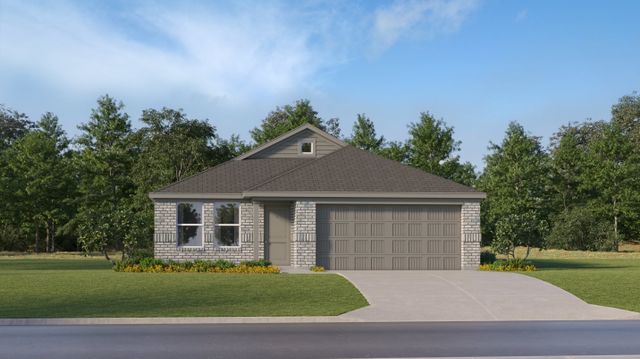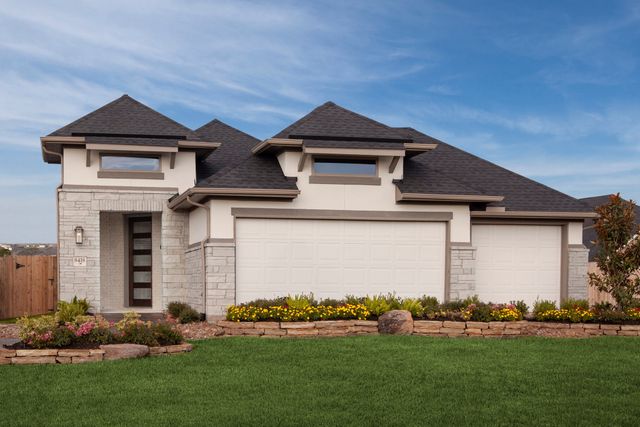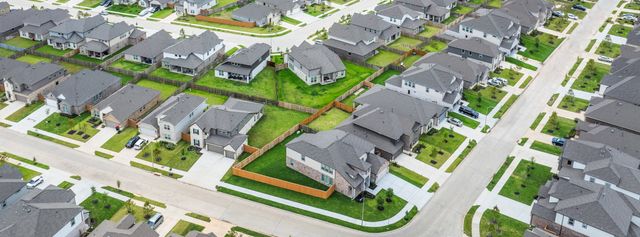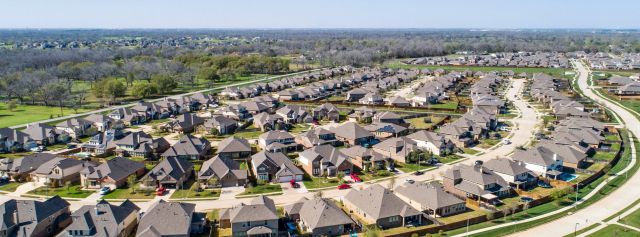
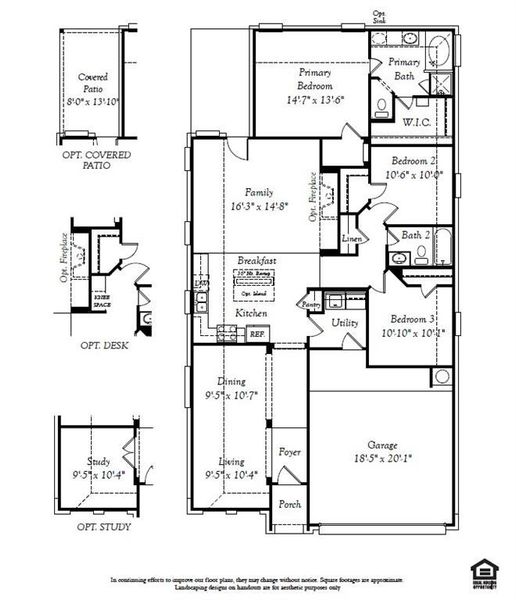
1 of 2
Pending/Under Contract
$307,990
8419 Red Shiner Way, Fulshear, TX 77441
The Kettering Plan
3 bd · 2 ba · 1 story · 1,623 sqft
$307,990
Home Highlights
Home Description
PREMIUM HOMESITE WITH NO BACK NEIGHBORS! 1 Story, 3 Bedroom, 2 Bath, Study with French Doors, Vinyl Plank Flooring in Entry, Study, Family, Dining, Kitchen, Breakfast, Utility, Hallway, and all Baths, Granite Kitchen Countertops with Island, Stainless Steel Appliance Package with Microwave, Upgraded Kitchen Backsplash, Upgraded Soft-Close Kitchen Cabinets with 42” Upper Cabinets with Crown Molding, Upgraded Single Bowl Kitchen Sink with Pull Out Faucet, Upgraded Light Fixtures, Upgraded Plumbing Fixtures, Elongated Commodes in all Baths, Upgraded Trim Package, 2" Window Blinds, Garage Door Opener, Full Gutters, Sprinkler System, Sodded Front and Back Yard, Covered Patio, Brick Accented Exterior, Tech Shield Radiant Barrier Roof Decking, Double Paned Windows, ENERGY STAR Certified Home, plus more...AVAILABLE NOVEMBER.
Home Details
*Pricing and availability are subject to change.- Garage spaces:
- 2
- Property status:
- Pending/Under Contract
- Size:
- 1,623 sqft
- Stories:
- 1
- Beds:
- 3
- Baths:
- 2
Construction Details
- Builder Name:
- Smith Douglas Homes
- Completion Date:
- October, 2024
- Year Built:
- 2024
- Roof:
- Composition Roofing
Home Features & Finishes
- Appliances:
- Sprinkler System
- Construction Materials:
- CementBrick
- Flooring:
- Vinyl FlooringCarpet Flooring
- Foundation Details:
- Slab
- Garage/Parking:
- GarageAttached Garage
- Home amenities:
- Green Construction
- Interior Features:
- Wired For SecurityWalk-In ClosetFoyerPantryWindow Coverings
- Kitchen:
- DishwasherMicrowave OvenOvenDisposalGas CooktopKitchen CountertopKitchen IslandGas OvenKitchen Range
- Laundry facilities:
- DryerWasher
- Property amenities:
- BackyardPorch
- Rooms:
- Primary Bedroom On MainKitchenPrimary Bedroom Downstairs

Considering this home?
Our expert will guide your tour, in-person or virtual
Need more information?
Text or call (888) 486-2818
Utility Information
- Heating:
- Gas Heating
- Utilities:
- HVAC
Fulshear Lakes 45's Community Details
Community Amenities
- Lake Access
- Park Nearby
Neighborhood Details
Fulshear, Texas
Fort Bend County 77441
Schools in Lamar Consolidated Independent School District
GreatSchools’ Summary Rating calculation is based on 4 of the school’s themed ratings, including test scores, student/academic progress, college readiness, and equity. This information should only be used as a reference. Jome is not affiliated with GreatSchools and does not endorse or guarantee this information. Please reach out to schools directly to verify all information and enrollment eligibility. Data provided by GreatSchools.org © 2024
Average Home Price in 77441
Getting Around
Air Quality
Taxes & HOA
- Tax Year:
- 2024
- Tax Rate:
- 3.13%
- HOA Name:
- LEAD Association Management
- HOA fee:
- $1,850/annual
Estimated Monthly Payment
Recently Added Communities in this Area
Nearby Communities in Fulshear
New Homes in Nearby Cities
More New Homes in Fulshear, TX
Listed by Joe Rothchild, joer@kw.com
Keller Williams Signature, MLS 76347657
Keller Williams Signature, MLS 76347657
Copyright 2021, Houston REALTORS® Information Service, Inc. The information provided is exclusively for consumers’ personal, non-commercial use, and may not be used for any purpose other than to identify prospective properties consumers may be interested in purchasing. Information is deemed reliable but not guaranteed.
Read moreLast checked Dec 14, 4:00 am

