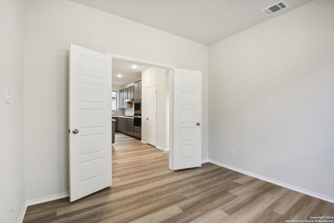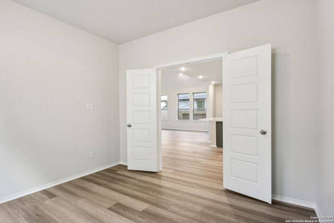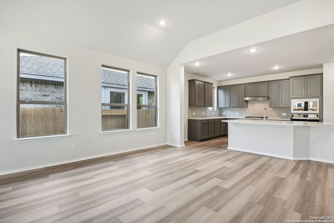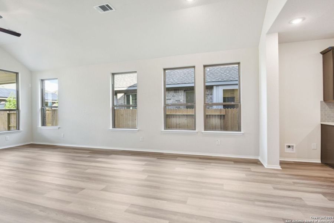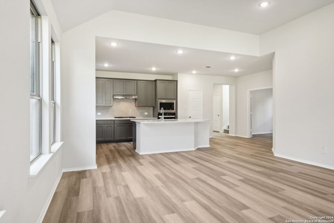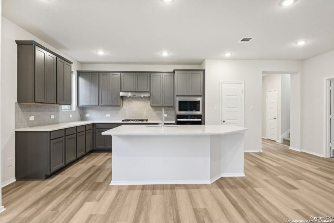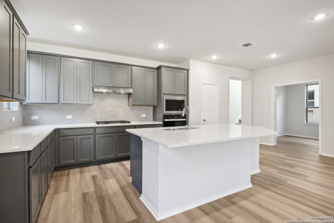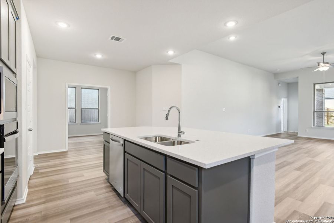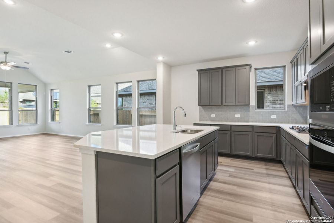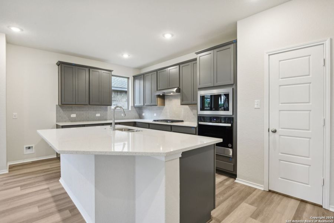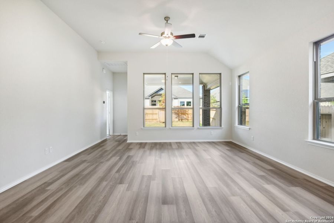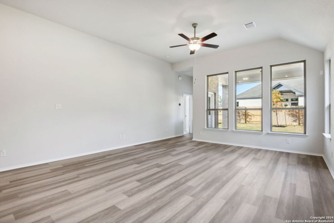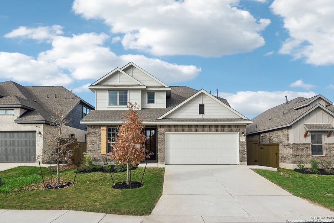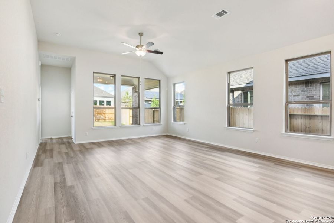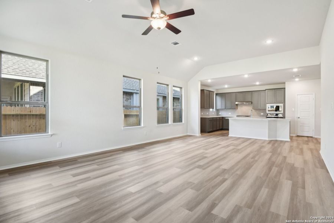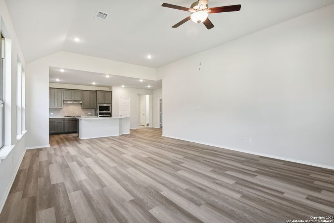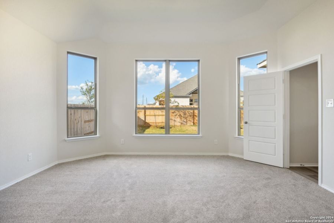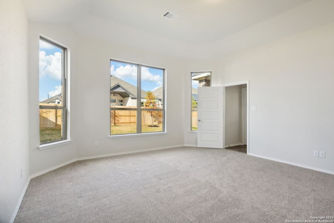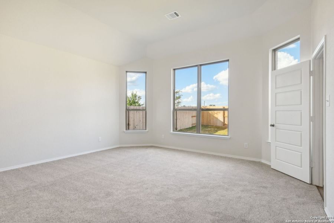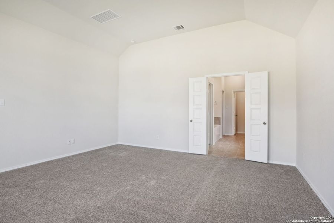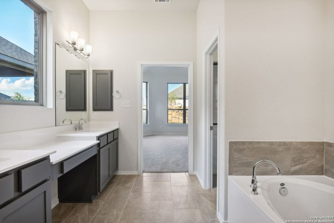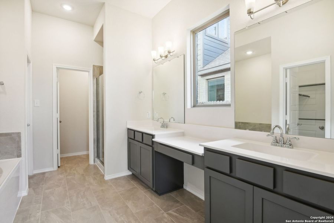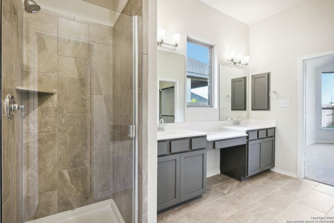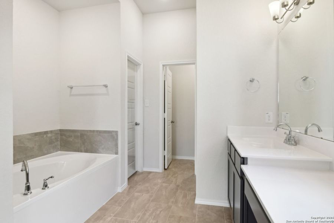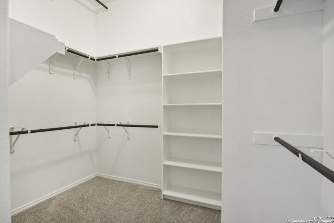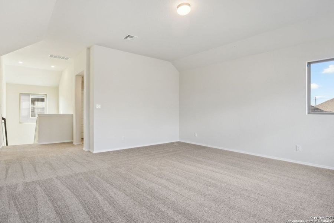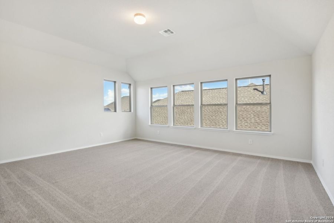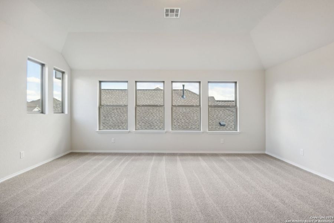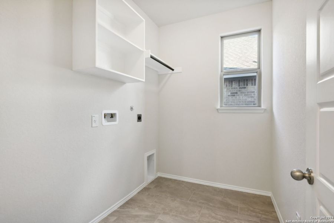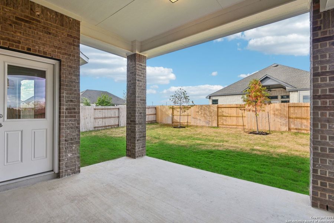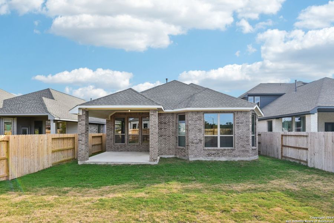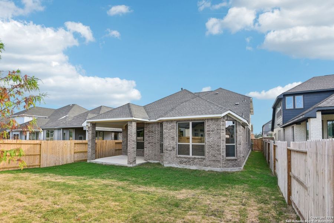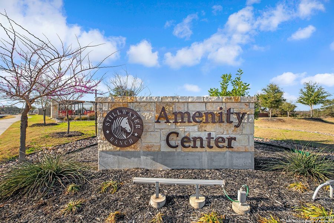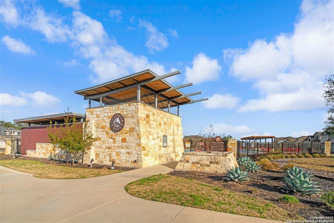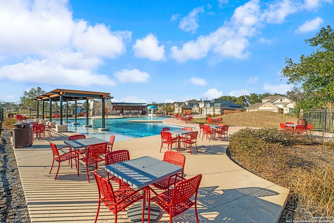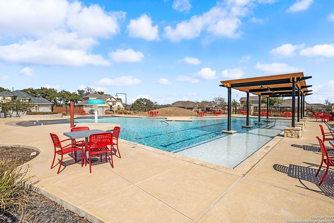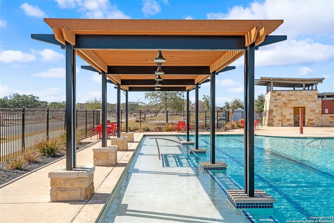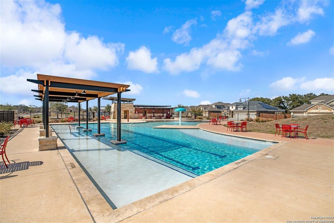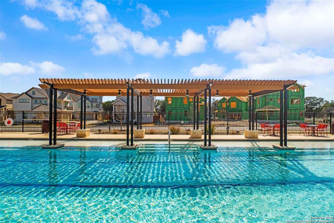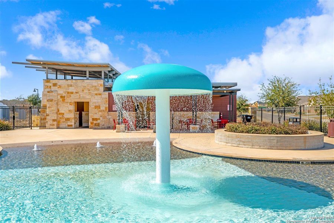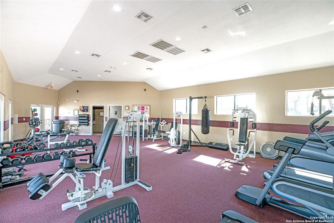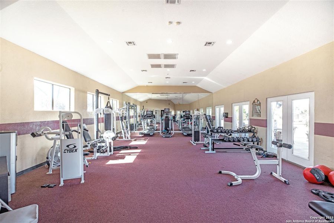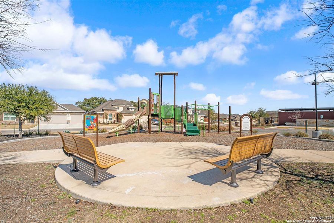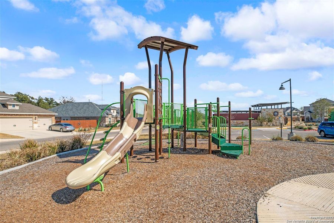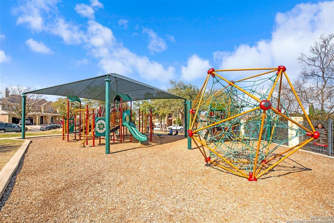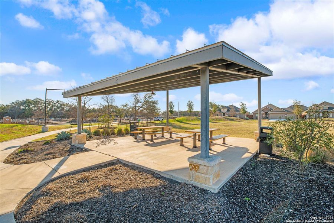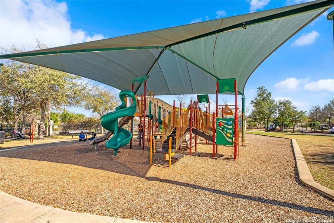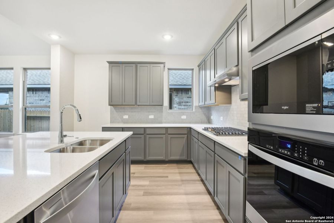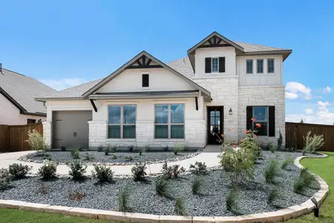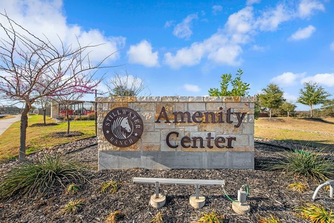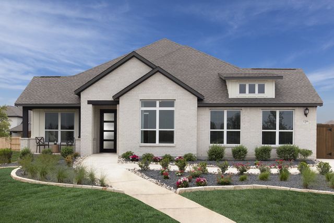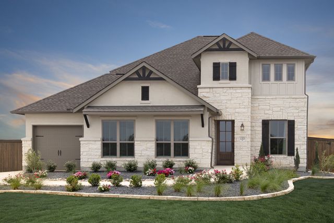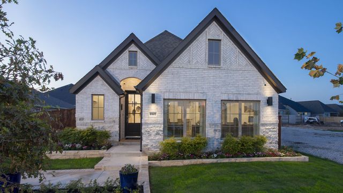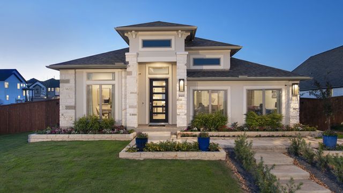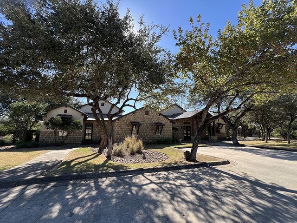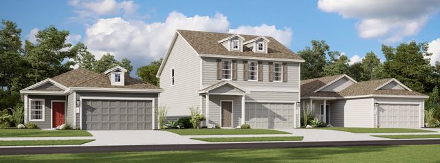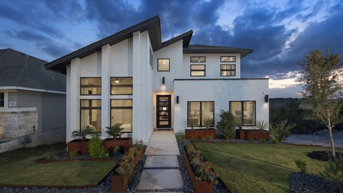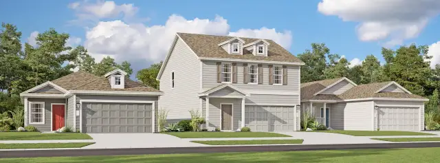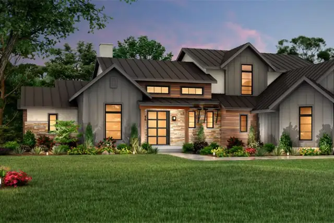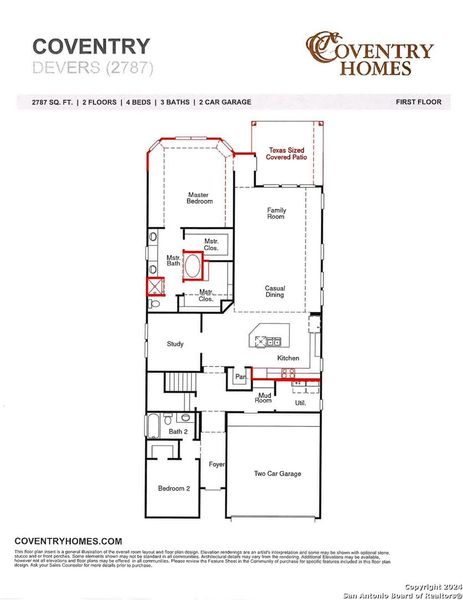
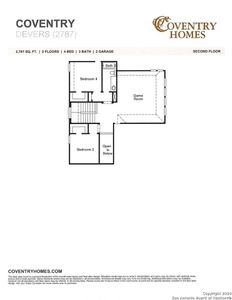
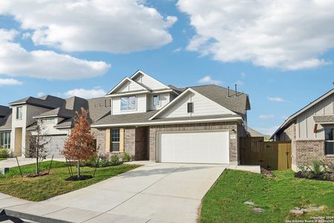
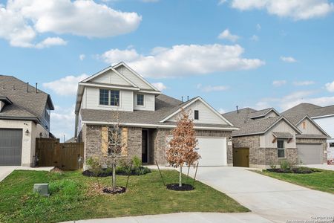
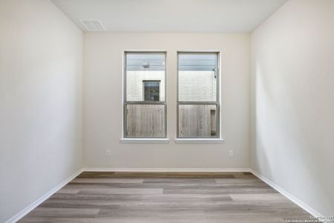
1 of 54
Move-in Ready
$464,990
12563 Carrick Drive, San Antonio, TX 78254
Devers (2787-CV-35) Plan
4 bd · 3.5 ba · 2 stories · 2,879 sqft
$464,990
Home Highlights
Home Description
Welcome to the very impressive Devers plan in the master-planned community of Stillwater Ranch! The dramatic 2-story entry makes a bold statement as you enter. An open-concept floor plan makes entertaining effortless, as the dining, kitchen, and great room areas are easily accessible. Enjoy cozy evenings in front of the great room fireplace. The first floor includes both the primary suite and a guest bedroom that is ideal for visitors. The primary suite boasts a beautiful bowed window overlooking the backyard, a bench seat in the shower, a bath as well, and two spacious closets. The study area is ideal for a home office and offers privacy and a convenient first-floor location. The covered patio overlooks a well-manicured lawn for outdoor fun and barbecues. Upstairs you'll find two additional bedrooms and a large game room. All bedrooms have spacious walk-in closets. Designer finishes throughout ensure that you'll love coming home each day. Schedule your tour today!
Home Details
*Pricing and availability are subject to change.- Garage spaces:
- 2
- Property status:
- Move-in Ready
- Lot size (acres):
- 0.13
- Size:
- 2,879 sqft
- Stories:
- 2
- Beds:
- 4
- Baths:
- 3.5
- Fence:
- Privacy Fence, Fenced Yard
- Facing direction:
- South
Construction Details
- Builder Name:
- Coventry Homes
- Completion Date:
- September, 2024
- Year Built:
- 2024
- Roof:
- Composition Roofing
Home Features & Finishes
- Appliances:
- Sprinkler System
- Cooling:
- Central Air
- Flooring:
- Ceramic FlooringWood FlooringStone FlooringVinyl FlooringCarpet FlooringTile Flooring
- Foundation Details:
- Slab
- Garage/Parking:
- Garage
- Home amenities:
- Home Accessibility Features
- Interior Features:
- Ceiling-High
- Kitchen:
- Gas Cooktop
- Property amenities:
- SodBathtub in primaryPatioFireplaceSmart Home System
- Rooms:
- Flex RoomGame RoomOffice/Study

Considering this home?
Our expert will guide your tour, in-person or virtual
Need more information?
Text or call (888) 486-2818
Utility Information
- Heating:
- Central Heating, Gas Heating, Central Heat
- Utilities:
- City Water System
Stillwater Ranch 45' Community Details
Community Amenities
- Dining Nearby
- Dog Park
- Playground
- Fitness Center/Exercise Area
- Tennis Courts
- Community Pool
- Amenity Center
- Basketball Court
- Walking, Jogging, Hike Or Bike Trails
- Resort-Style Pool
- Pickleball Court
- Entertainment
- Lap Pool
- Master Planned
- Shopping Nearby
Neighborhood Details
San Antonio, Texas
Bexar County 78254
Schools in Northside Independent School District
GreatSchools’ Summary Rating calculation is based on 4 of the school’s themed ratings, including test scores, student/academic progress, college readiness, and equity. This information should only be used as a reference. Jome is not affiliated with GreatSchools and does not endorse or guarantee this information. Please reach out to schools directly to verify all information and enrollment eligibility. Data provided by GreatSchools.org © 2024
Average Home Price in 78254
Getting Around
Air Quality
Noise Level
82
50Calm100
A Soundscore™ rating is a number between 50 (very loud) and 100 (very quiet) that tells you how loud a location is due to environmental noise.
Taxes & HOA
- Tax Rate:
- 1.85%
- HOA Name:
- ALAMO MANAGEMENT
- HOA fee:
- $621.5/annual
Estimated Monthly Payment
Recently Added Communities in this Area
Nearby Communities in San Antonio
New Homes in Nearby Cities
More New Homes in San Antonio, TX
Listed by Batey McGraw, +12109725095
DFH Realty Texas, LLC, MLS 1792442
DFH Realty Texas, LLC, MLS 1792442
IDX information is provided exclusively for personal, non-commercial use, and may not be used for any purpose other than to identify prospective properties consumers may be interested in purchasing. Information is deemed reliable but not guaranteed.
Read moreLast checked Dec 14, 2:00 am





