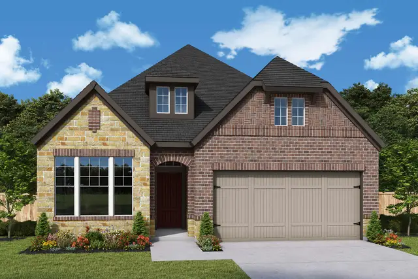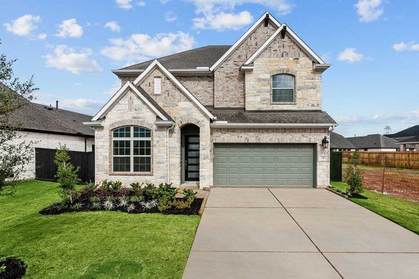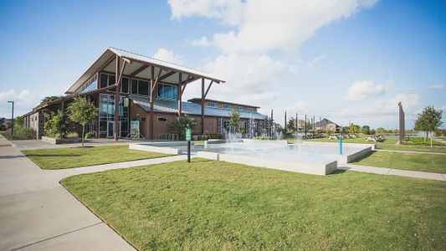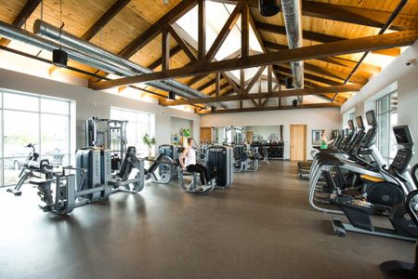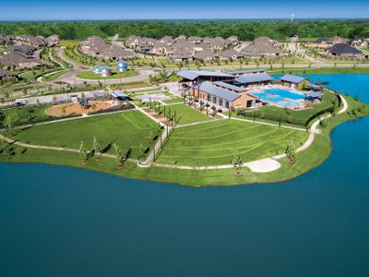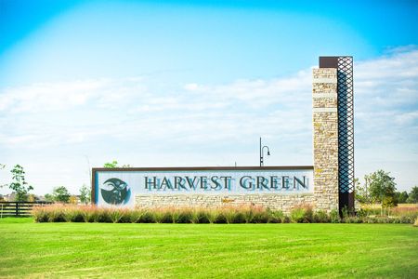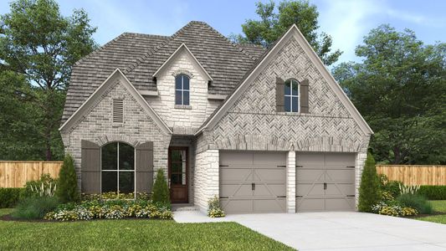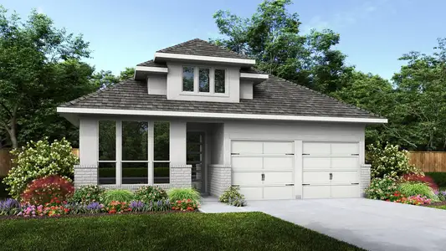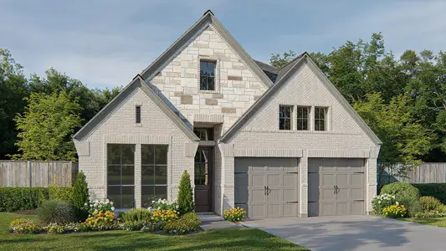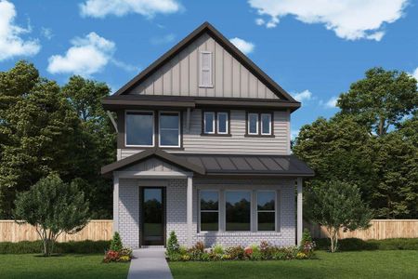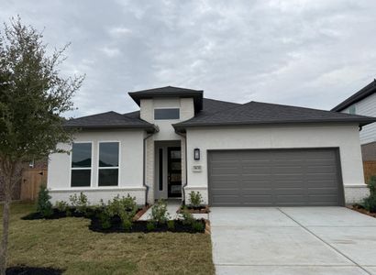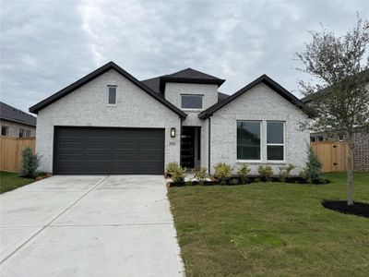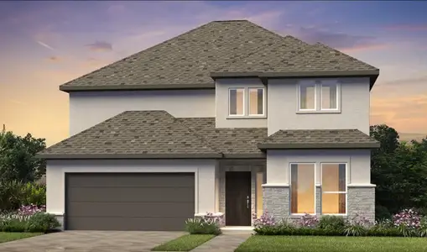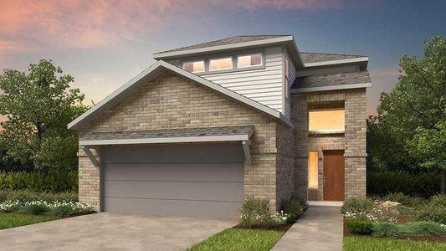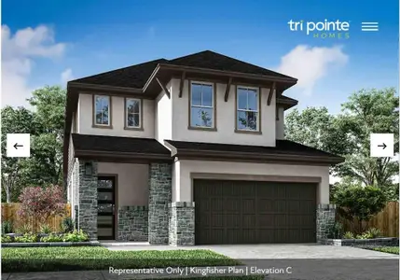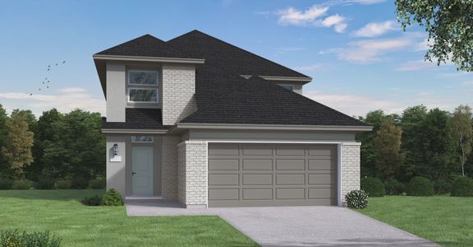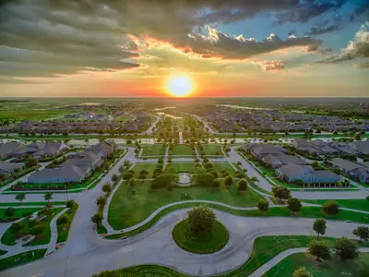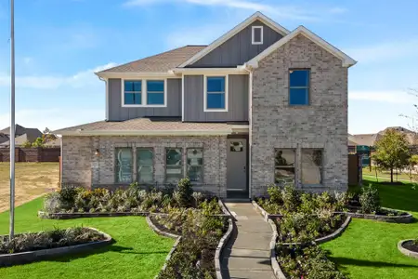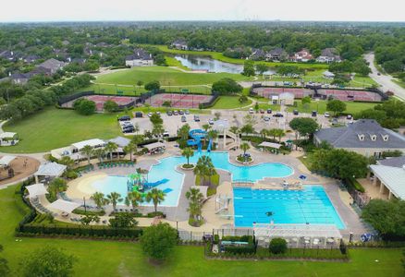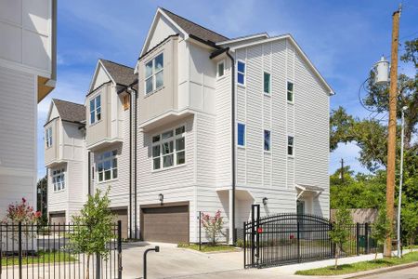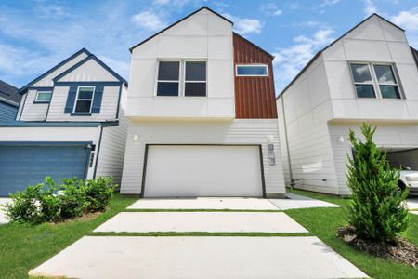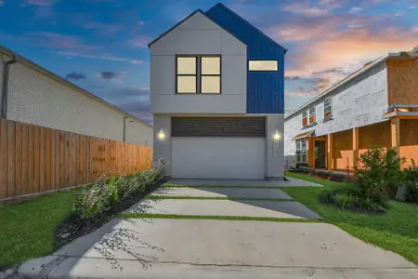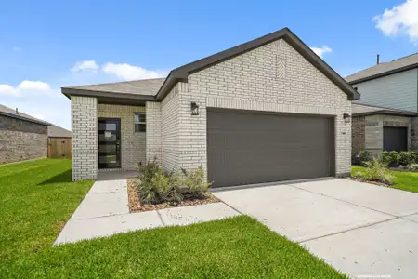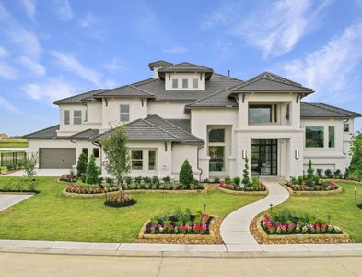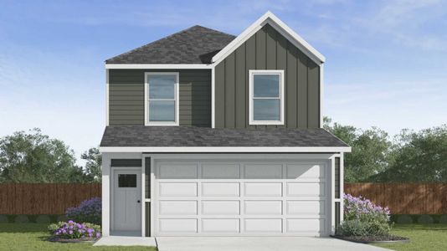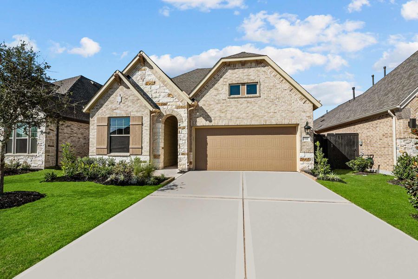
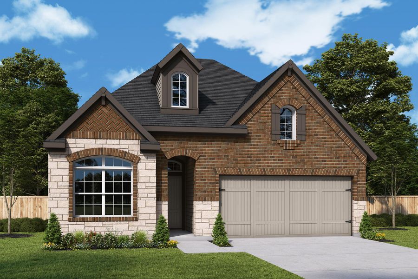

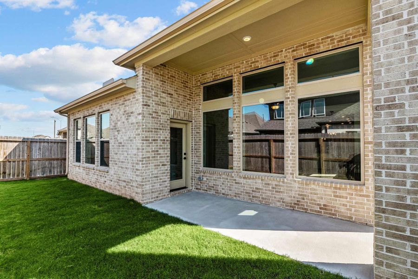
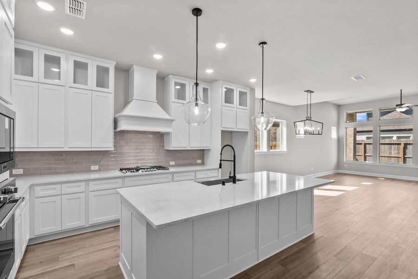
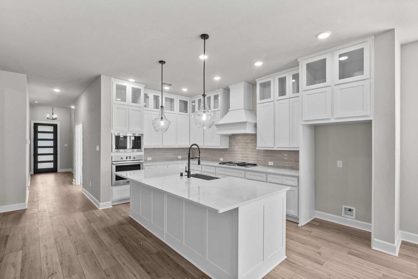
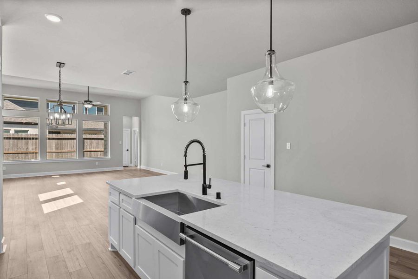







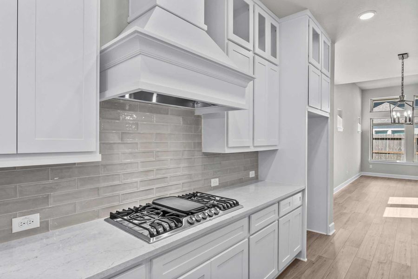
Book your tour. Save an average of $18,473. We'll handle the rest.
- Confirmed tours
- Get matched & compare top deals
- Expert help, no pressure
- No added fees
Estimated value based on Jome data, T&C apply
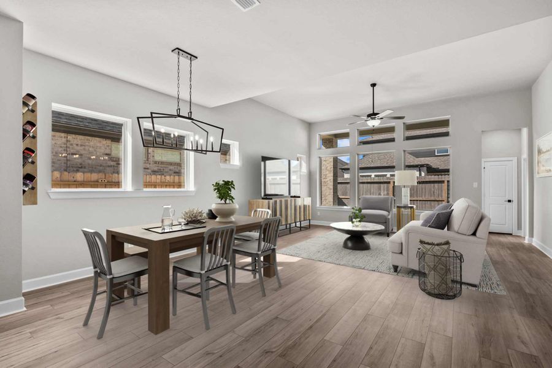
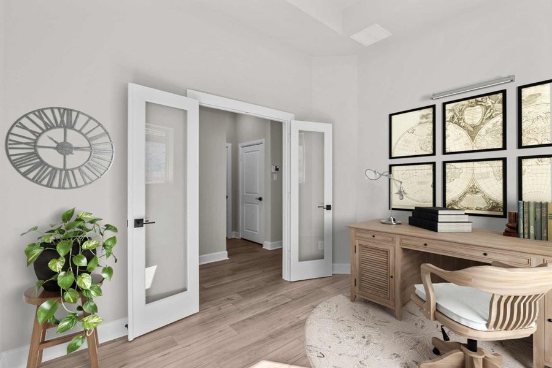
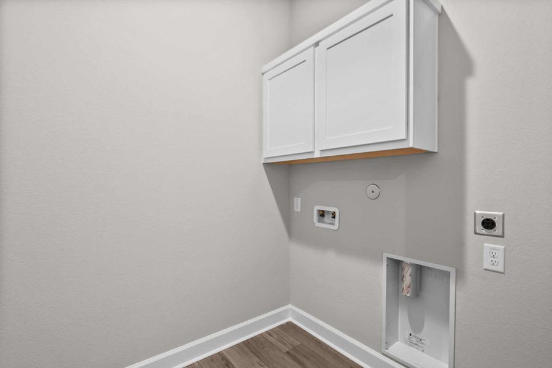
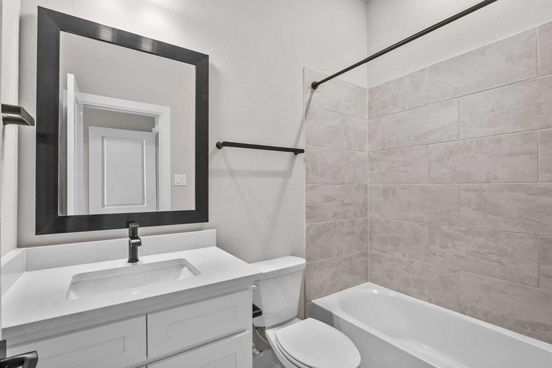
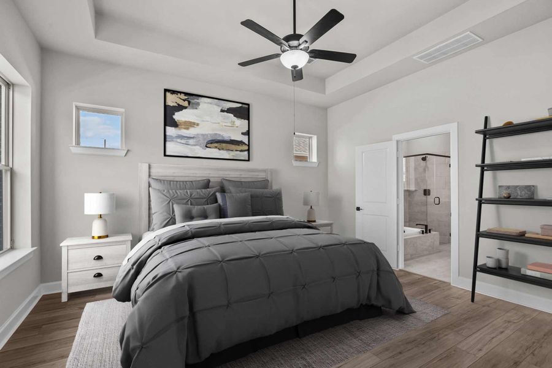
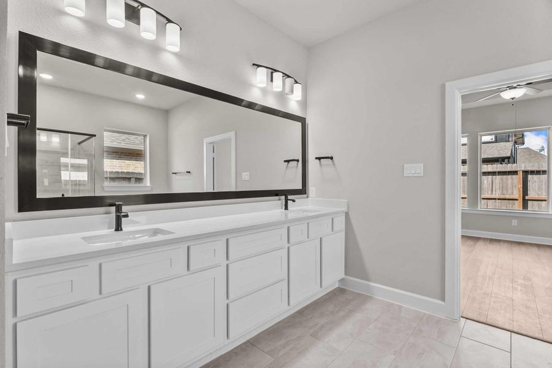
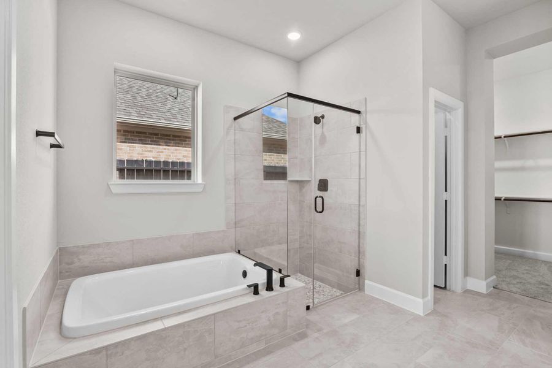
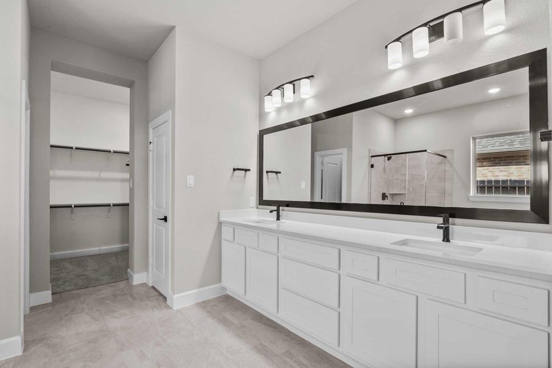
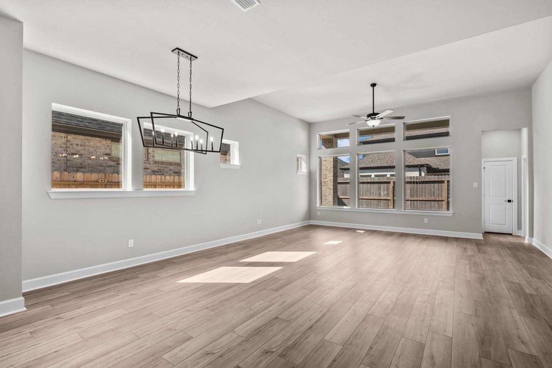
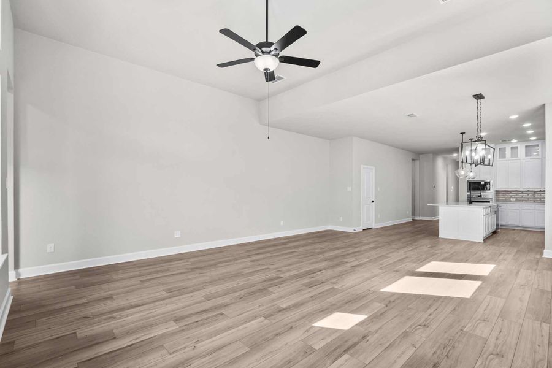
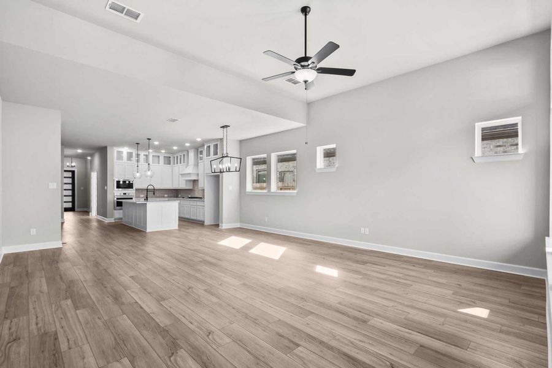
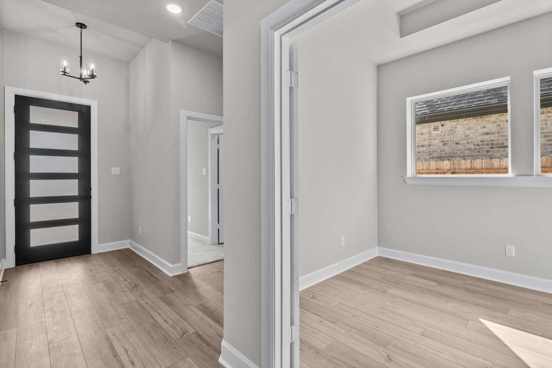
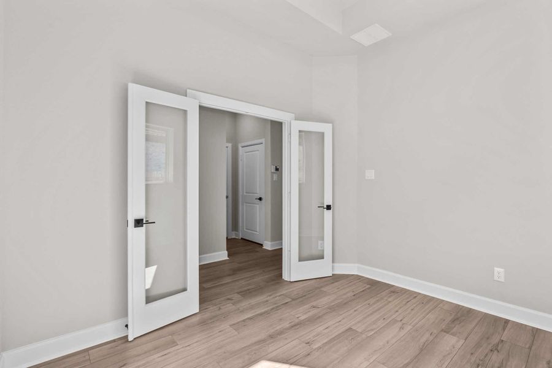
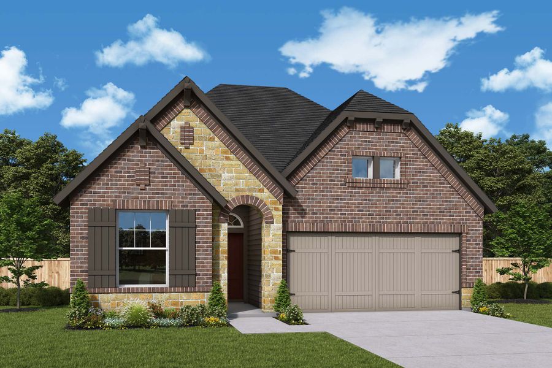
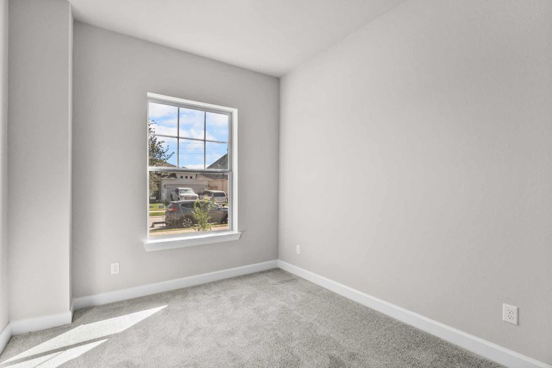
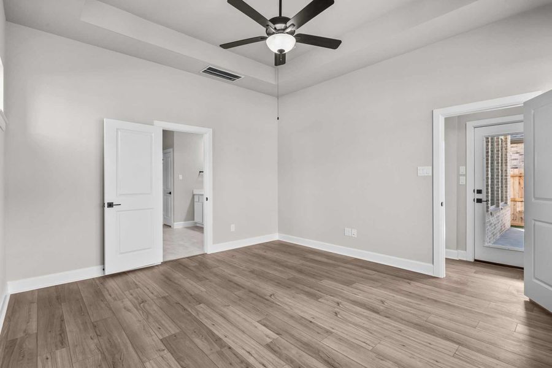
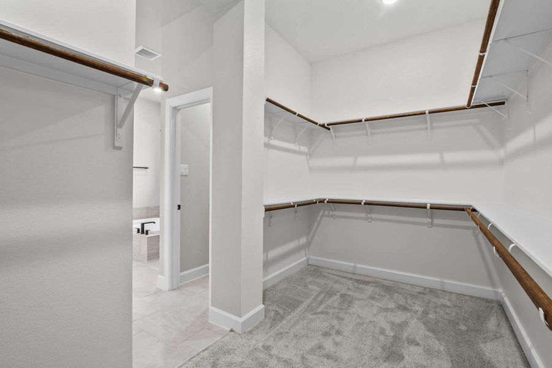
- 4 bd
- 3 ba
- 2,369 sqft
The Manhattan plan in Harvest Green 45' by David Weekley Homes
Visit the community to experience this floor plan
Why tour with Jome?
- No pressure toursTour at your own pace with no sales pressure
- Expert guidanceGet insights from our home buying experts
- Exclusive accessSee homes and deals not available elsewhere
Jome is featured in
Plan description
May also be listed on the David Weekley Homes website
Information last verified by Jome: Today at 1:27 AM (January 17, 2026)
Book your tour. Save an average of $18,473. We'll handle the rest.
We collect exclusive builder offers, book your tours, and support you from start to housewarming.
- Confirmed tours
- Get matched & compare top deals
- Expert help, no pressure
- No added fees
Estimated value based on Jome data, T&C apply
Plan details
- Name:
- The Manhattan
- Property status:
- Floor plan
- Lot width (feet):
- 45
- Size from:
- 2,369 sqft
- Size to:
- 2,381 sqft
- Stories:
- 1
- Beds:
- 4
- Baths:
- 3
- Garage spaces:
- 2
Plan features & finishes
- Garage/Parking:
- GarageAttached Garage
- Interior Features:
- Ceiling-HighWalk-In ClosetPantry
- Kitchen:
- Gas Cooktop
- Laundry facilities:
- Utility/Laundry Room
- Property amenities:
- BasementBathtub in primaryCovered Outdoor LivingPatioFireplacePorch
- Rooms:
- Flex RoomPrimary Bedroom On MainKitchenOffice/StudyDining RoomFamily RoomOpen Concept FloorplanPrimary Bedroom Downstairs

Get a consultation with our New Homes Expert
- See how your home builds wealth
- Plan your home-buying roadmap
- Discover hidden gems
Utility information
- Utilities:
- Natural Gas Available, Natural Gas on Property
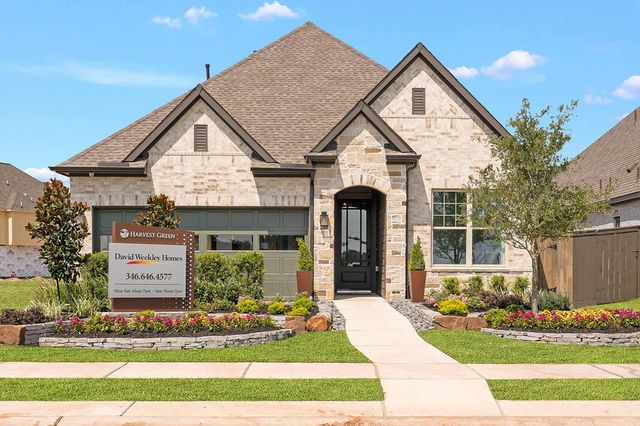
Community details
Harvest Green 45' at Harvest Green
by David Weekley Homes, Richmond, TX
- 6 homes
- 7 plans
- 1,711 - 2,645 sqft
View Harvest Green 45' details
Want to know more about what's around here?
The The Manhattan floor plan is part of Harvest Green 45', a new home community by David Weekley Homes, located in Richmond, TX. Visit the Harvest Green 45' community page for full neighborhood insights, including nearby schools, shopping, walk & bike-scores, commuting, air quality & natural hazards.

Available homes in Harvest Green 45'
- Home at address 131 Savory Saute Dr, Richmond, TX 77406
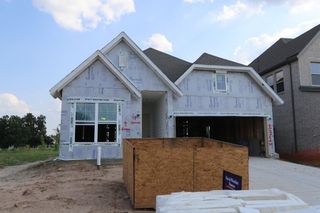
The Carolcrest
$510,000
- 4 bd
- 3 ba
- 1,912 sqft
131 Savory Saute Dr, Richmond, TX 77406
- Home at address 105 Ginger Garlic Lp, Richmond, TX 77406
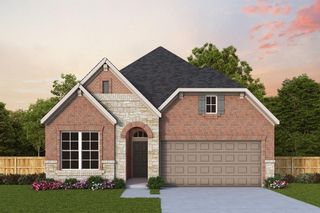
The Carolcrest
$515,000
- 4 bd
- 3 ba
- 1,912 sqft
105 Ginger Garlic Lp, Richmond, TX 77406
- Home at address 11 Savory Saute Dr, Richmond, TX 77406

The Athens
$570,000
- 4 bd
- 3 ba
- 2,276 sqft
11 Savory Saute Dr, Richmond, TX 77406
- Home at address 103 Savory Saute Dr, Richmond, TX 77406
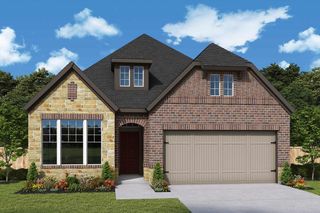
The Athens
$575,000
- 4 bd
- 3 ba
- 2,276 sqft
103 Savory Saute Dr, Richmond, TX 77406
 More floor plans in Harvest Green 45'
More floor plans in Harvest Green 45'

Considering this plan?
Our expert will guide your tour, in-person or virtual
Need more information?
Text or call (888) 486-2818
Financials
Estimated monthly payment
Let us help you find your dream home
How many bedrooms are you looking for?
Similar homes nearby
Recently added communities in this area
Nearby communities in Richmond
New homes in nearby cities
More New Homes in Richmond, TX
- Jome
- New homes search
- Texas
- Greater Houston Area
- Fort Bend County
- Richmond
- Harvest Green 45'
- 2218 Home Sweet Home St, Richmond, TX 77406

