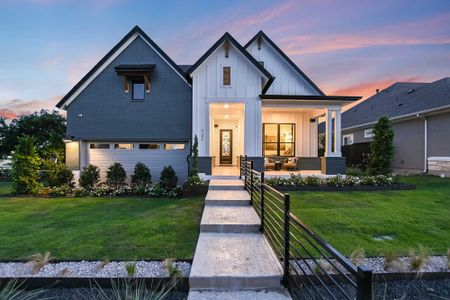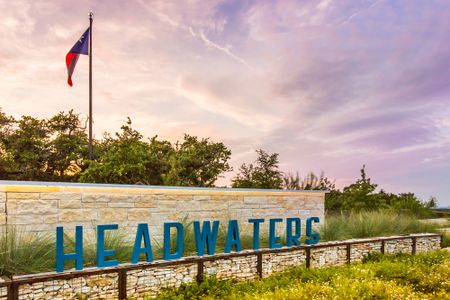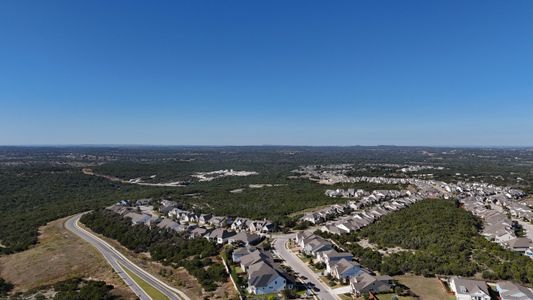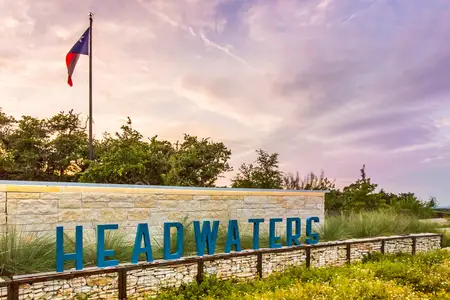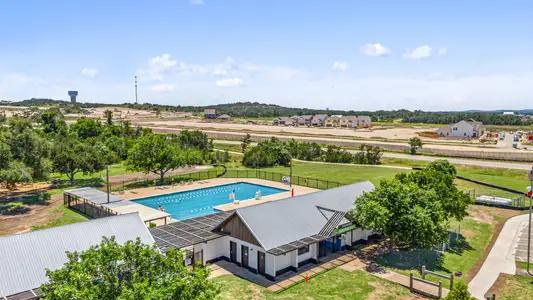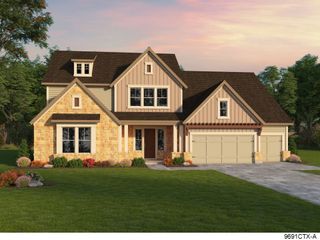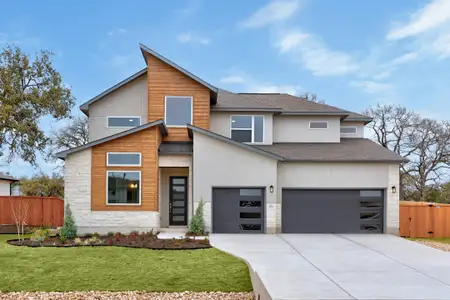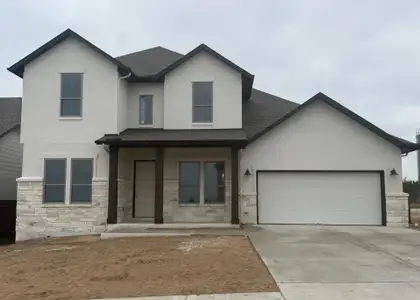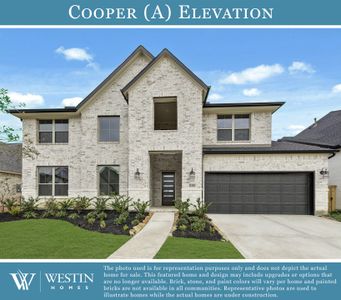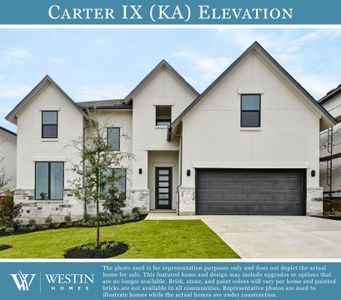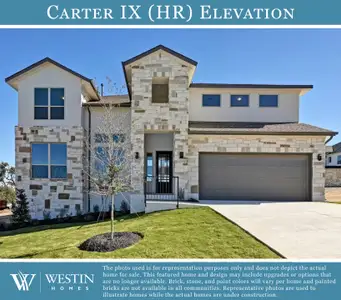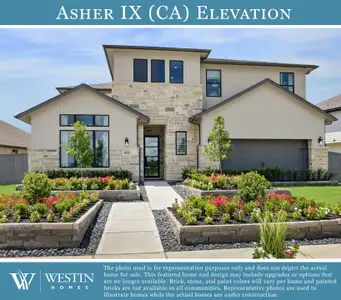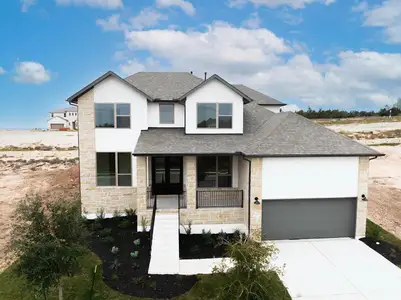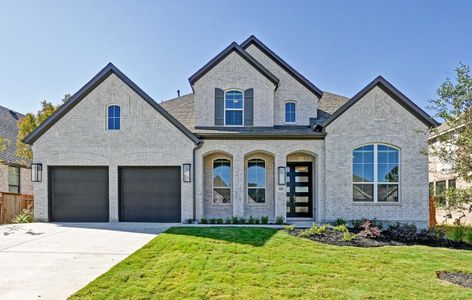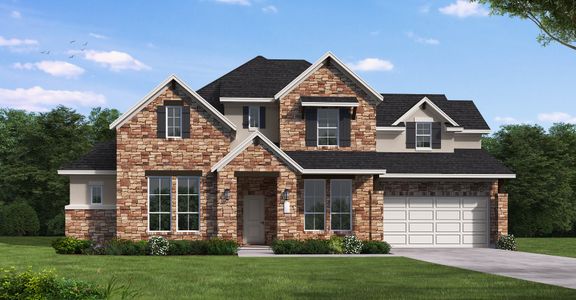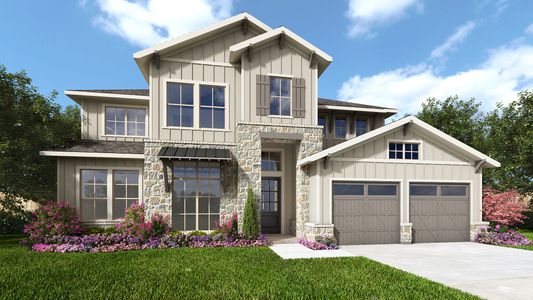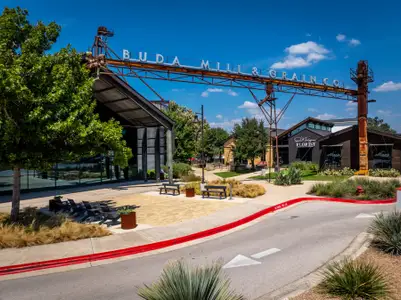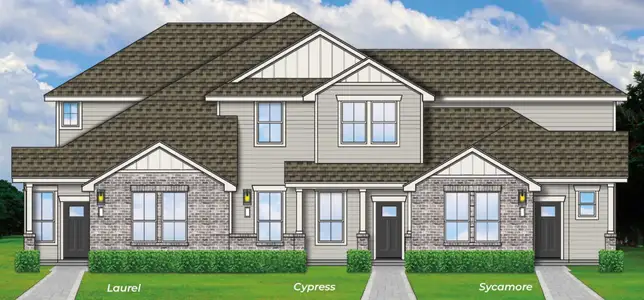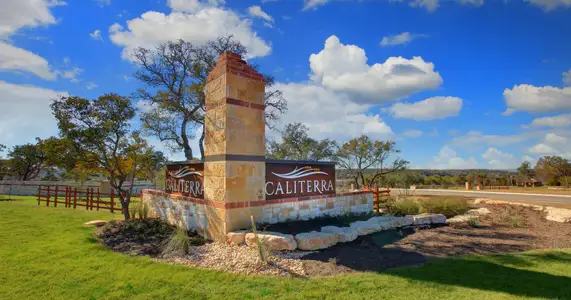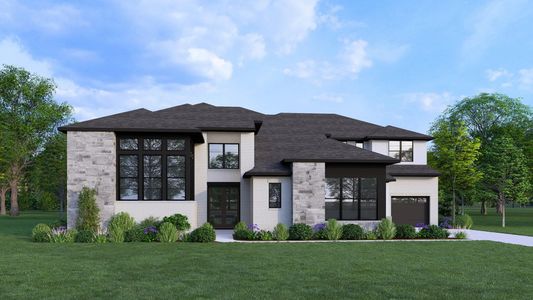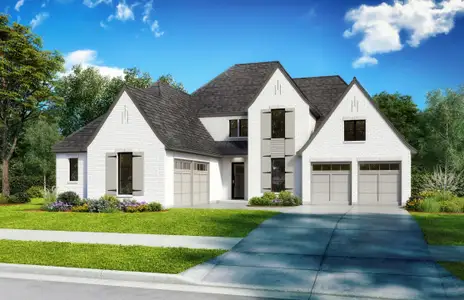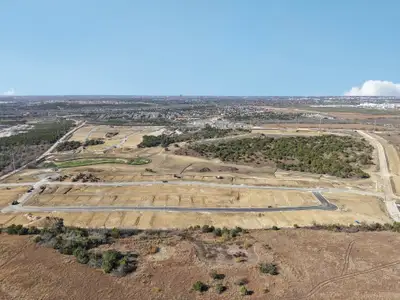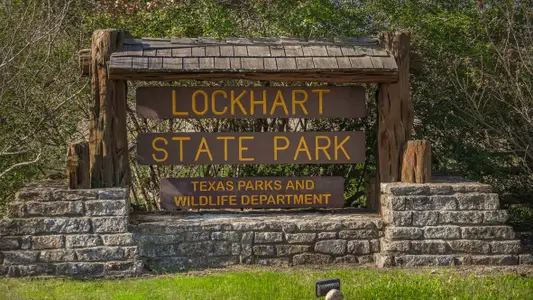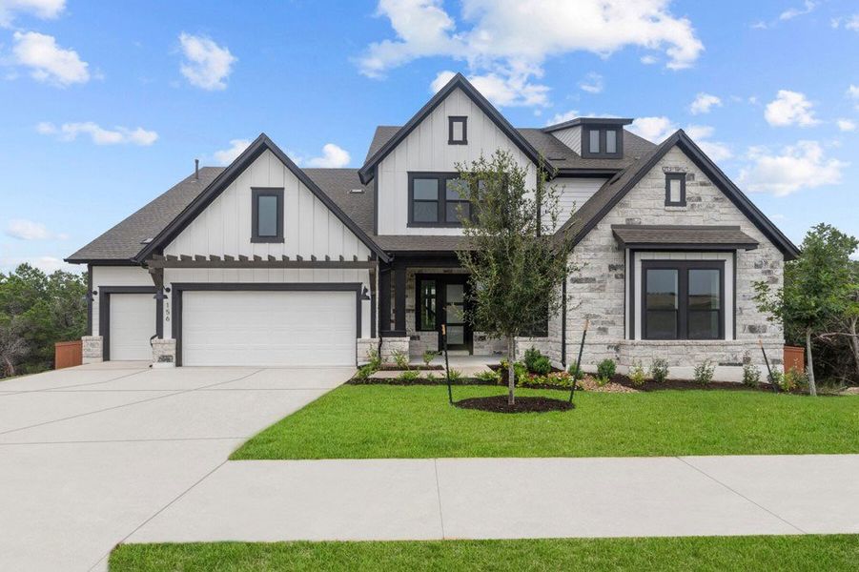
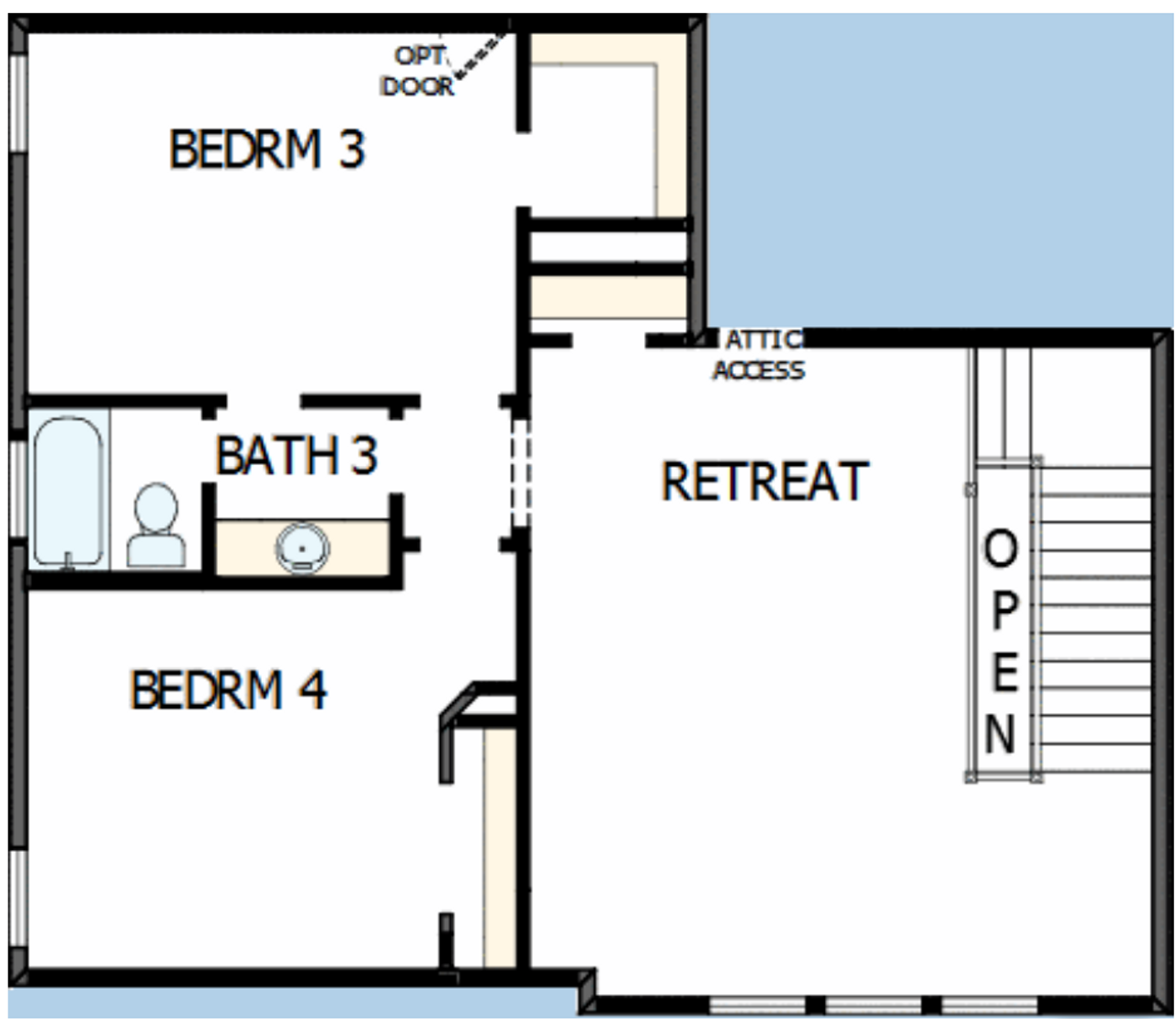



Book your tour. Save an average of $18,473. We'll handle the rest.
- Confirmed tours
- Get matched & compare top deals
- Expert help, no pressure
- No added fees
Estimated value based on Jome data, T&C apply
- 4 bd
- 3.5 ba
- 3,557 sqft
The Lauer plan in Headwaters 80' - Executive Series by David Weekley Homes
Visit the community to experience this floor plan
Why tour with Jome?
- No pressure toursTour at your own pace with no sales pressure
- Expert guidanceGet insights from our home buying experts
- Exclusive accessSee homes and deals not available elsewhere
Jome is featured in
Plan description
May also be listed on the David Weekley Homes website
Information last verified by Jome: Today at 1:33 AM (January 21, 2026)
 Plan highlights
Plan highlights
Book your tour. Save an average of $18,473. We'll handle the rest.
We collect exclusive builder offers, book your tours, and support you from start to housewarming.
- Confirmed tours
- Get matched & compare top deals
- Expert help, no pressure
- No added fees
Estimated value based on Jome data, T&C apply
Plan details
- Name:
- The Lauer
- Property status:
- Floor plan
- Lot width (feet):
- 80
- Size from:
- 3,557 sqft
- Size to:
- 4,407 sqft
- Stories:
- 2
- Beds from:
- 4
- Beds to:
- 5
- Baths from:
- 3
- Baths to:
- 4
- Half baths from:
- 1
- Half baths to:
- 2
- Garage spaces:
- 3
Plan features & finishes
- Garage/Parking:
- GarageAttached Garage
- Interior Features:
- Ceiling-HighWalk-In Closet
- Kitchen:
- Gas Cooktop
- Laundry facilities:
- Laundry Facilities On Main LevelUtility/Laundry Room
- Property amenities:
- Bathtub in primaryPatioSmart Home SystemPorch
- Rooms:
- Flex RoomKitchenOffice/StudyDining RoomFamily RoomPrimary Bedroom Downstairs
- Upgrade Options:
- Tray CeilingOffice/StudySuper Shower

Get a consultation with our New Homes Expert
- See how your home builds wealth
- Plan your home-buying roadmap
- Discover hidden gems
Utility information
- Utilities:
- Natural Gas Available, Natural Gas on Property

Community details
Headwaters 80' - Executive Series at Headwaters
by David Weekley Homes, Dripping Springs, TX
- 2 homes
- 2 plans
- 3,209 - 3,993 sqft
View Headwaters 80' - Executive Series details
Want to know more about what's around here?
The The Lauer floor plan is part of Headwaters 80' - Executive Series, a new home community by David Weekley Homes, located in Dripping Springs, TX. Visit the Headwaters 80' - Executive Series community page for full neighborhood insights, including nearby schools, shopping, walk & bike-scores, commuting, air quality & natural hazards.

Homes built from this plan
Available homes in Headwaters 80' - Executive Series
- Home at address 318 Silver Sage Ct, Dripping Springs, TX 78620

The Highcrest
$1,199,000
- 4 bd
- 4 ba
- 3,756 sqft
318 Silver Sage Ct, Dripping Springs, TX 78620
 More floor plans in Headwaters 80' - Executive Series
More floor plans in Headwaters 80' - Executive Series

Considering this plan?
Our expert will guide your tour, in-person or virtual
Need more information?
Text or call (888) 486-2818
Financials
Estimated monthly payment
Let us help you find your dream home
How many bedrooms are you looking for?
Similar homes nearby
Recently added communities in this area
Nearby communities in Dripping Springs
New homes in nearby cities
More New Homes in Dripping Springs, TX
- Jome
- New homes search
- Texas
- Greater Austin Area
- Hays County
- Dripping Springs
- Headwaters 80' - Executive Series
- 121 Dayridge Dr, Dripping Springs, TX 78620


