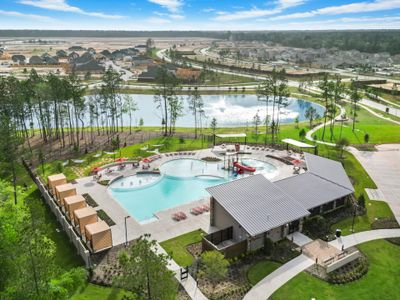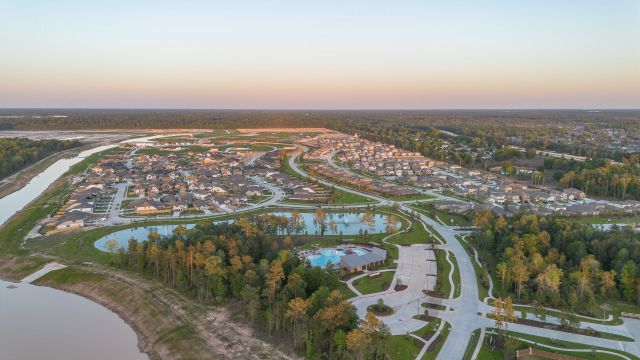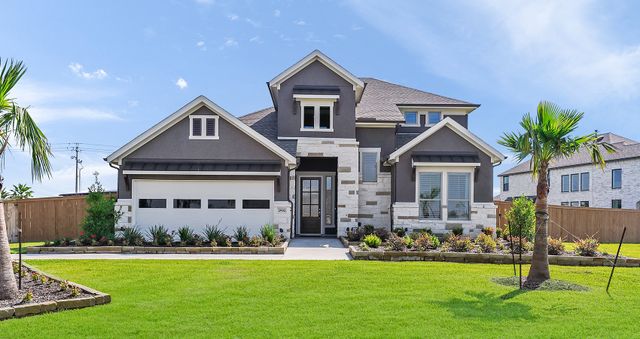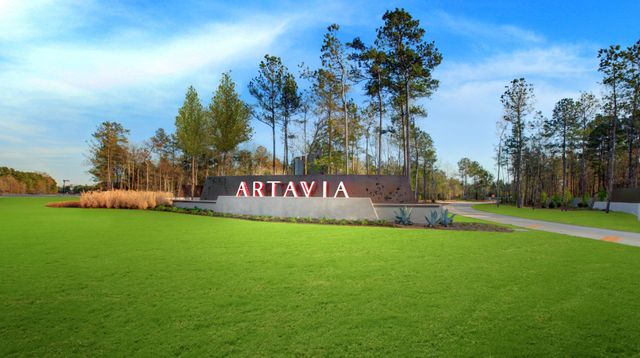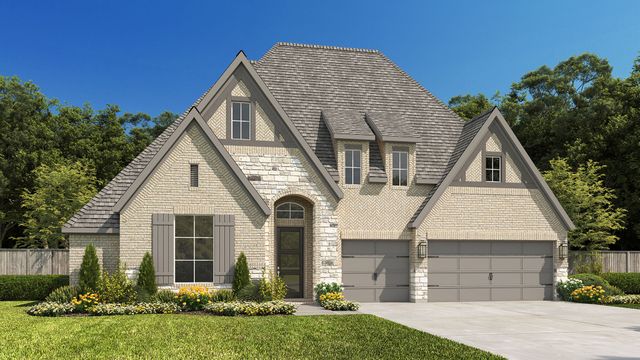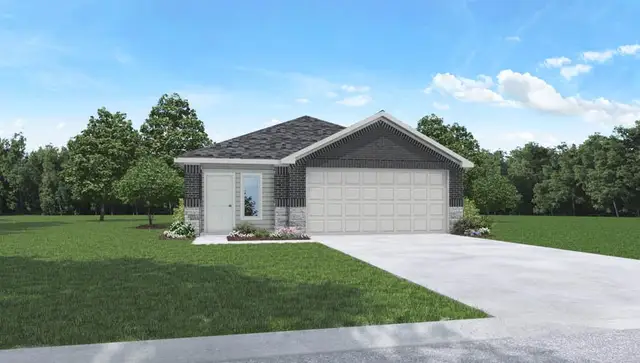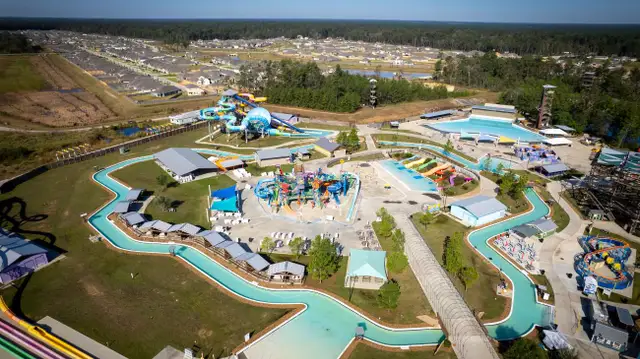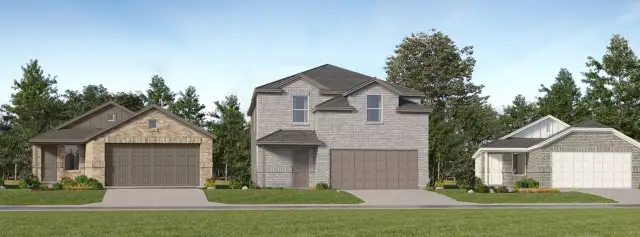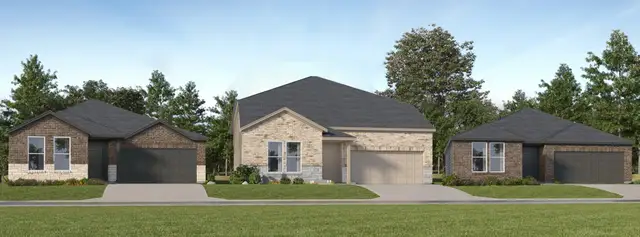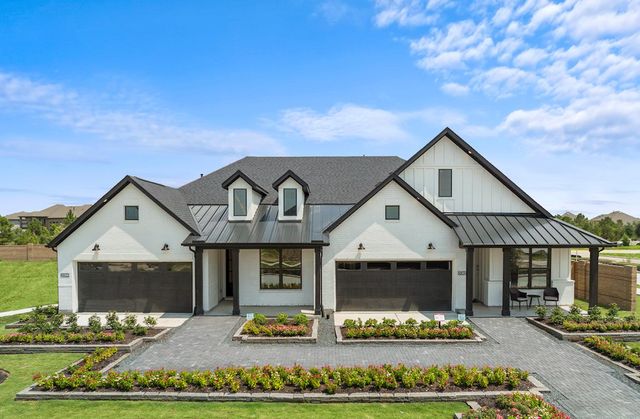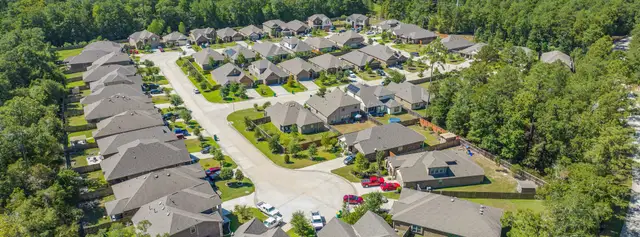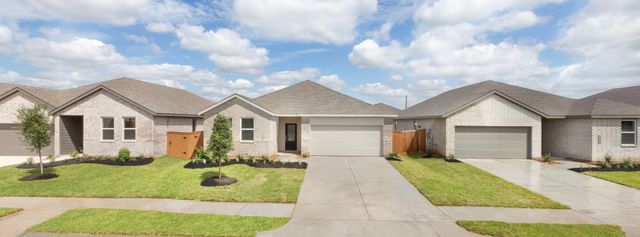
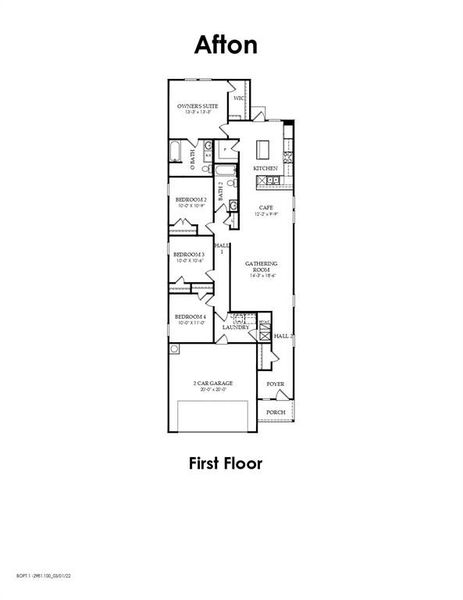
1 of 2
Pending/Under Contract
$254,960
Afton Plan
4 bd · 2 ba · 1 story · 1,777 sqft
$254,960
Home Highlights
Home Description
Ready for August move-in! Introducing the Afton floor plan by Centex Homes! The covered front porch welcomes you upon entry into the elongated foyer. Open-concept living designed for comfort offers the perfect gathering space for relaxation and entertainment. The kitchen features a breakfast bar with ample counter space, cabinetry, and a convenient pantry that provides functionality to cater to all your culinary needs. A private owner’s suite is your sanctuary to escape from the demands of daily life. Primary bath with walk-in shower, and walk-in closet. Three secondary bedrooms offer versatility to suit your lifestyle. Schedule your tour today!
Home Details
*Pricing and availability are subject to change.- Garage spaces:
- 2
- Property status:
- Pending/Under Contract
- Size:
- 1,777 sqft
- Stories:
- 1
- Beds:
- 4
- Baths:
- 2
- Facing direction:
- South
Construction Details
- Builder Name:
- Centex
- Year Built:
- 2024
- Roof:
- Composition Roofing
Home Features & Finishes
- Appliances:
- Sprinkler System
- Construction Materials:
- BrickStone
- Flooring:
- Vinyl FlooringCarpet Flooring
- Foundation Details:
- Slab
- Garage/Parking:
- GarageAttached Garage
- Interior Features:
- Ceiling-High
- Kitchen:
- DishwasherMicrowave OvenOvenDisposalGas CooktopKitchen CountertopKitchen IslandGas OvenKitchen Range
- Property amenities:
- BasementBarBackyard
- Rooms:
- Primary Bedroom On MainKitchenPrimary Bedroom Downstairs

Considering this home?
Our expert will guide your tour, in-person or virtual
Need more information?
Text or call (888) 486-2818
Utility Information
- Heating:
- Gas Heating
- Utilities:
- Natural Gas Available, Natural Gas on Property
Mavera Community Details
Community Amenities
- Playground
- Lake Access
- Club House
- Community Pool
- Park Nearby
- Amenity Center
- Splash Pad
- Shopping Mall Nearby
- Greenbelt View
- Walking, Jogging, Hike Or Bike Trails
- Resort-Style Pool
- Pavilion
- Pocket Park
- Hammocks
- Seating Area
- Entertainment
Neighborhood Details
Conroe, Texas
Montgomery County 77302
Schools in Conroe Independent School District
- Grades M-MPublic
flex #22
0.9 mi4550 lexington bvld
GreatSchools’ Summary Rating calculation is based on 4 of the school’s themed ratings, including test scores, student/academic progress, college readiness, and equity. This information should only be used as a reference. Jome is not affiliated with GreatSchools and does not endorse or guarantee this information. Please reach out to schools directly to verify all information and enrollment eligibility. Data provided by GreatSchools.org © 2024
Average Home Price in 77302
Getting Around
Air Quality
Taxes & HOA
- Tax Year:
- 2024
- Tax Rate:
- 2.9%
- HOA fee:
- $795/annual
Estimated Monthly Payment
Recently Added Communities in this Area
Nearby Communities in Conroe
New Homes in Nearby Cities
More New Homes in Conroe, TX
Listed by Jimmy Franklin, jimmy.franklin@thefranklinteaminc.com
Pulte Homes, MLS 16966018
Pulte Homes, MLS 16966018
Copyright 2021, Houston REALTORS® Information Service, Inc. The information provided is exclusively for consumers’ personal, non-commercial use, and may not be used for any purpose other than to identify prospective properties consumers may be interested in purchasing. Information is deemed reliable but not guaranteed.
Read moreLast checked Dec 15, 9:00 am

