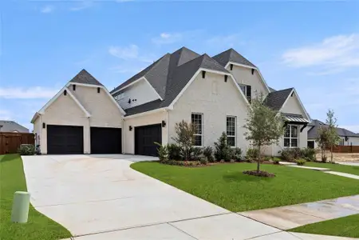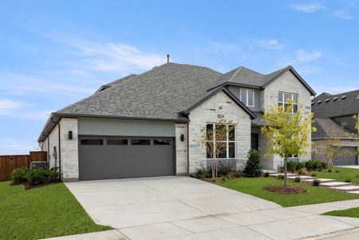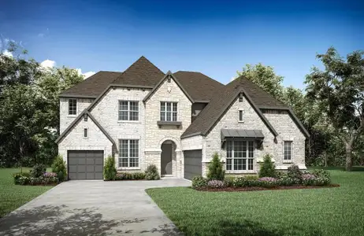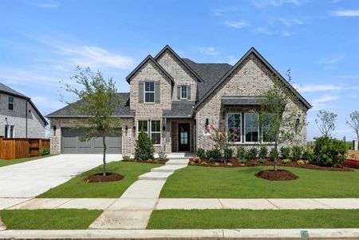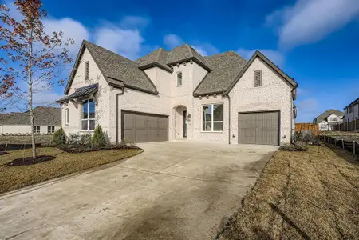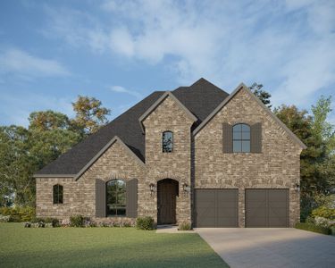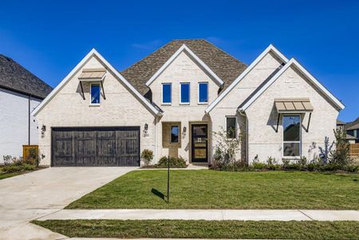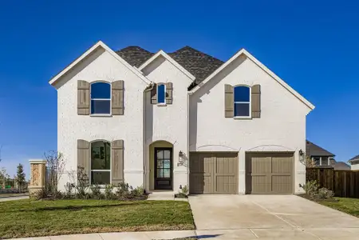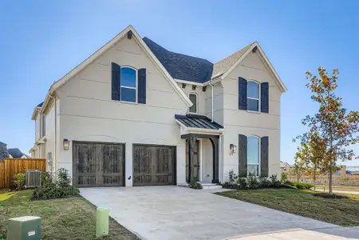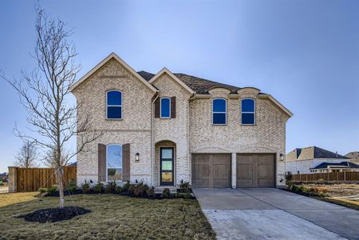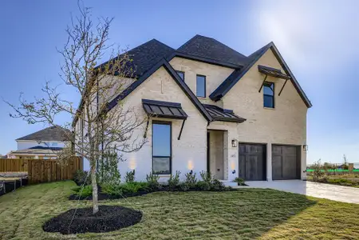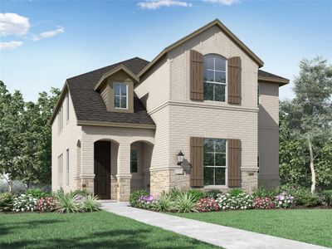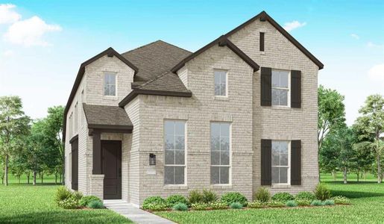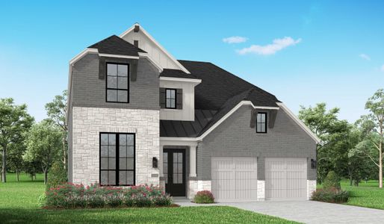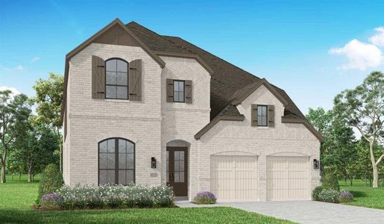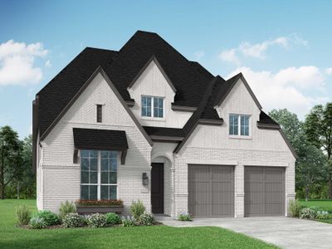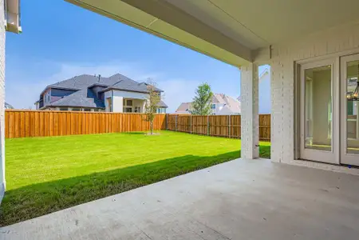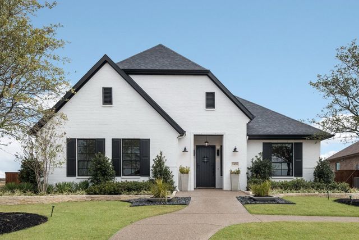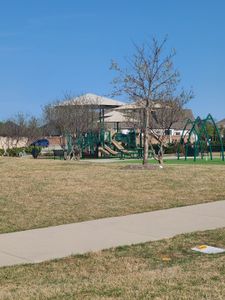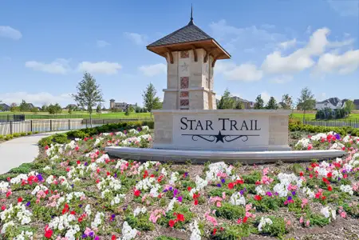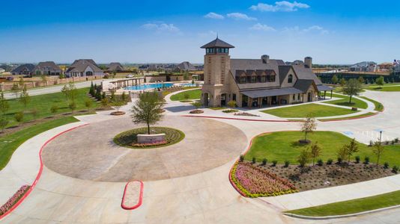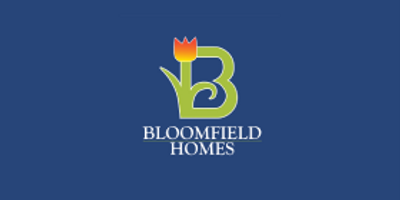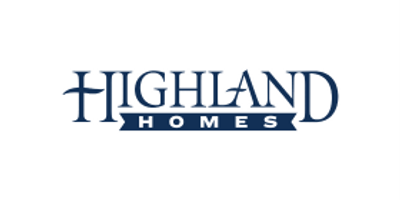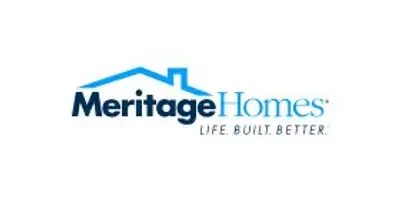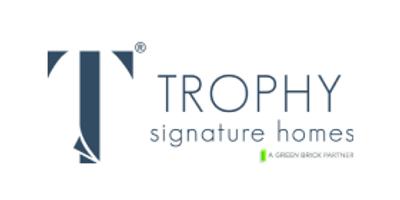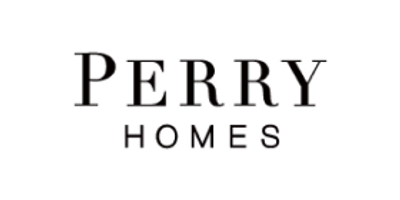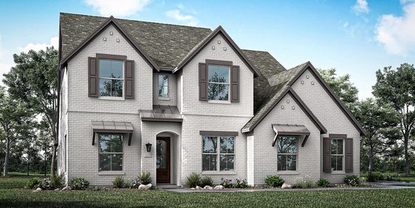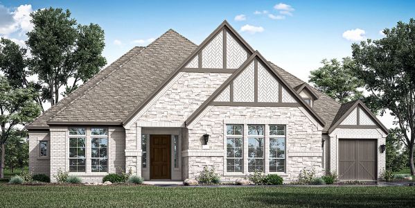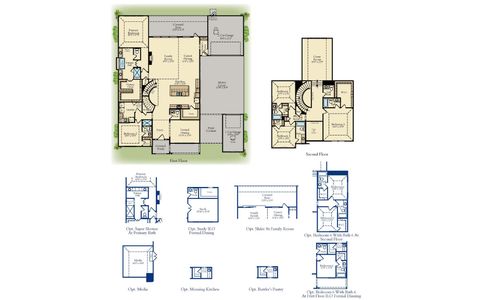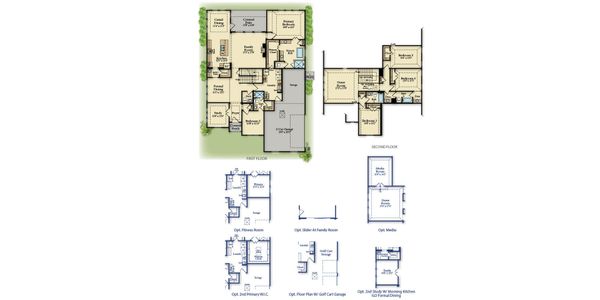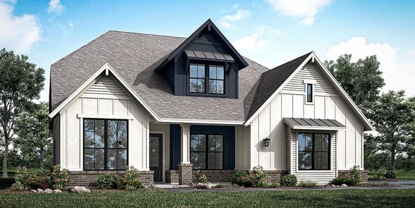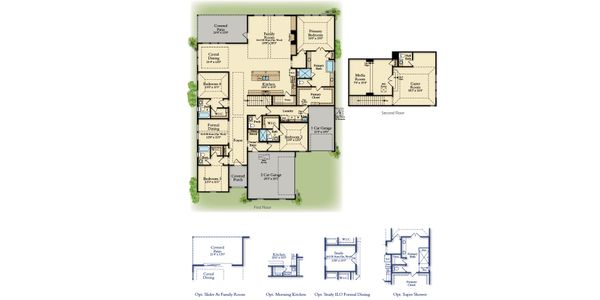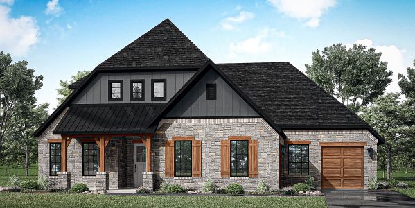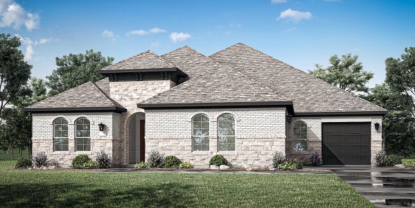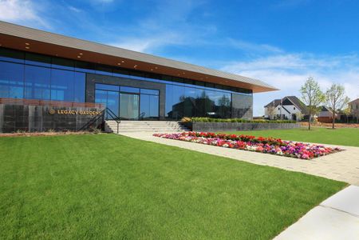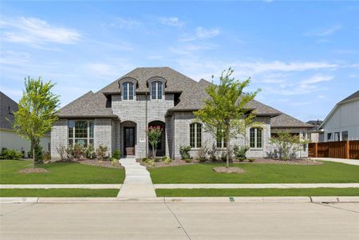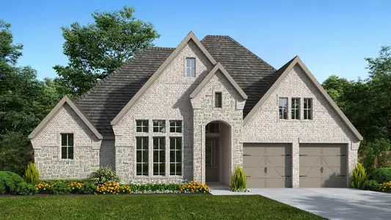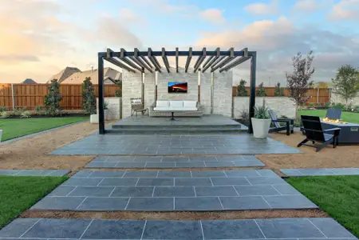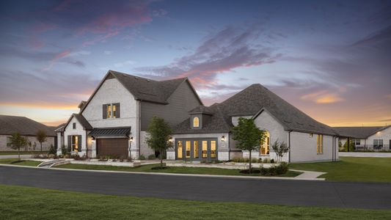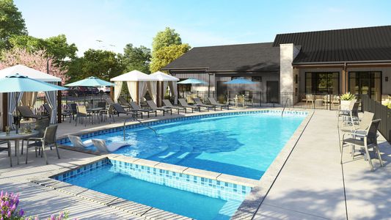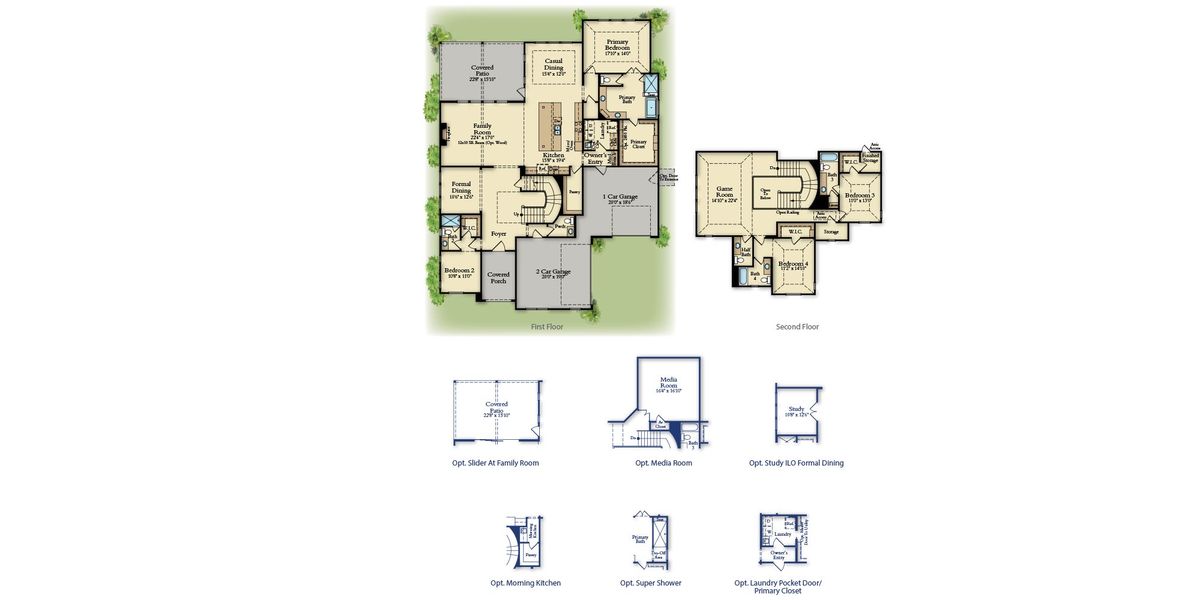
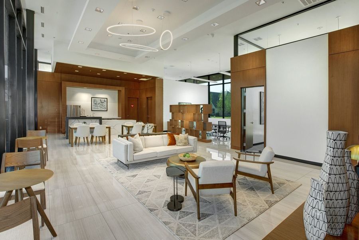
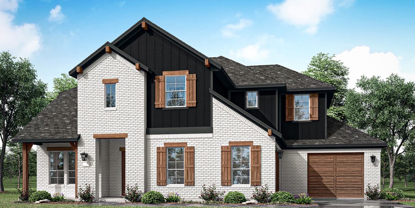
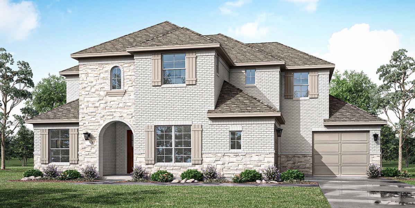
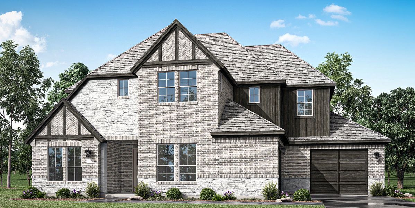





- 4 bd
- 4.5 ba
- 4,015 sqft
Bella Rose 6201 plan in Legacy Gardens by Risland Homes
New Homes for Sale Near 1510 Beverly Dr, Prosper, TX 75078
About this Plan
May also be listed on the Risland Homes website
Information last verified by Jome: Friday at 3:16 AM (October 31, 2025)
Plan details
- Name:
- Bella Rose 6201
- Property status:
- Sold
- Size:
- 4,015 sqft
- Stories:
- 2
- Beds:
- 4
- Baths:
- 4.5
- Garage spaces:
- 3
Plan features & finishes
- Garage/Parking:
- GarageAttached Garage
- Interior Features:
- Walk-In ClosetFoyerStorage
- Kitchen:
- Kitchen Island
- Property amenities:
- Bathtub in primaryOutdoor LivingPatioPorch
- Rooms:
- Primary Bedroom On MainKitchenGame RoomMedia RoomMudroomDining RoomFamily RoomLiving RoomBreakfast AreaOpen Concept FloorplanPrimary Bedroom Downstairs
See the full plan layout
Download the floor plan PDF with room dimensions and home design details.

Instant download, no cost
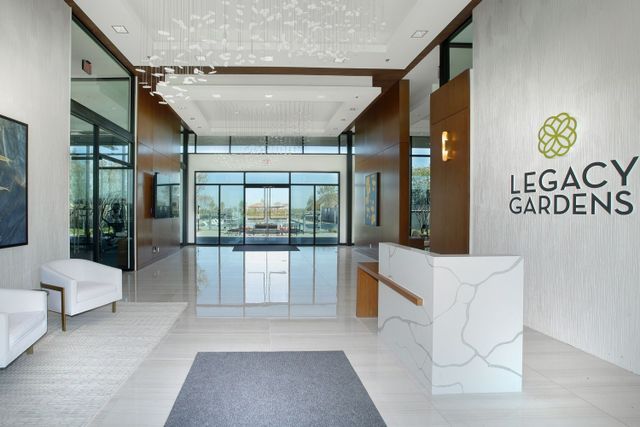
Community details
Legacy Gardens
by Risland Homes, Prosper, TX
- 1 plan
- 4,273 - 4,273 sqft
View Legacy Gardens details
Want to know more about what's around here?
The Bella Rose 6201 floor plan is part of Legacy Gardens, a new home community by Risland Homes, located in Prosper, TX. Visit the Legacy Gardens community page for full neighborhood insights, including nearby schools, shopping, walk & bike-scores, commuting, air quality & natural hazards.

 More floor plans in Legacy Gardens
More floor plans in Legacy Gardens
Financials
Nearby communities in Prosper
Homes in Prosper by Risland Homes
Recently added communities in this area
Other Builders in Prosper, TX
Nearby sold homes
New homes in nearby cities
More New Homes in Prosper, TX
- Jome
- New homes search
- Texas
- Dallas-Fort Worth Area
- Collin County
- Prosper
- Legacy Gardens
- 1510 Beverly Dr, Prosper, TX 75078

