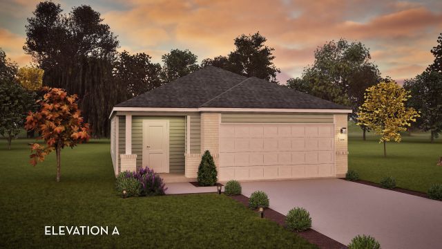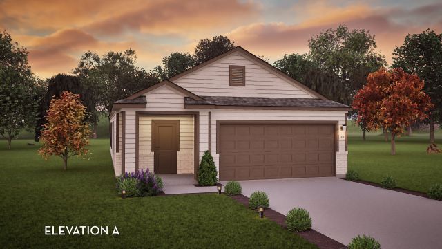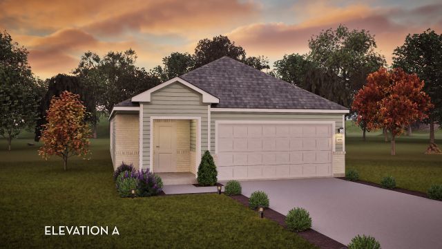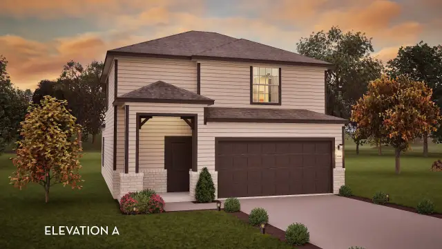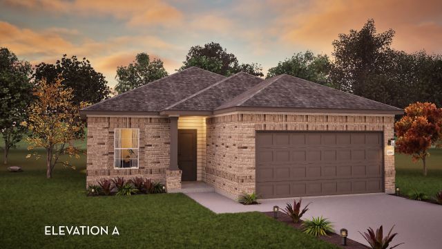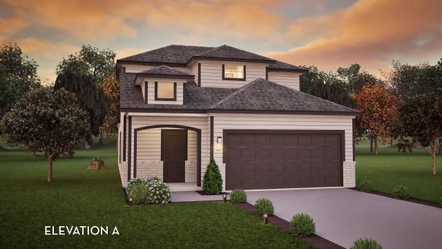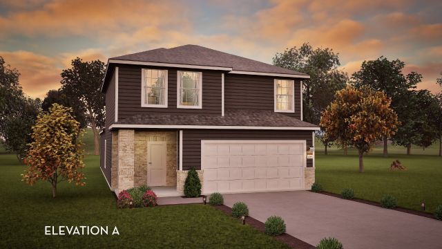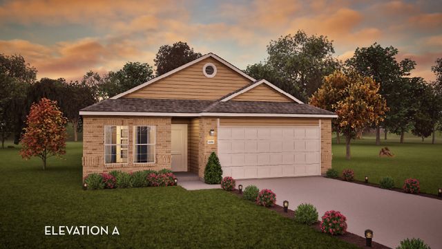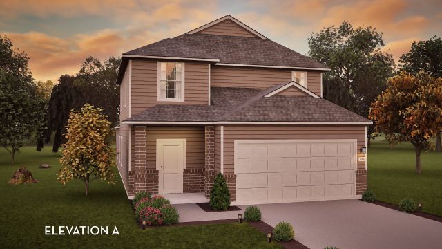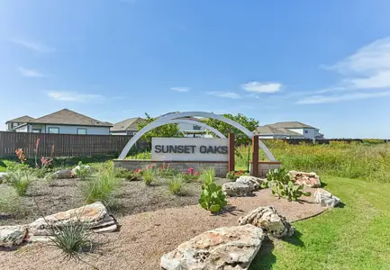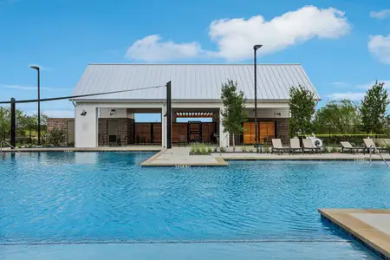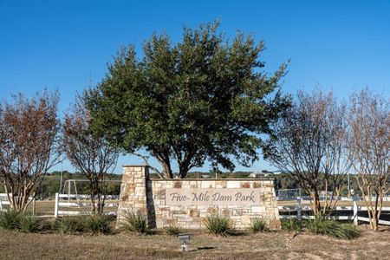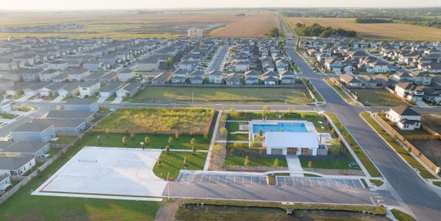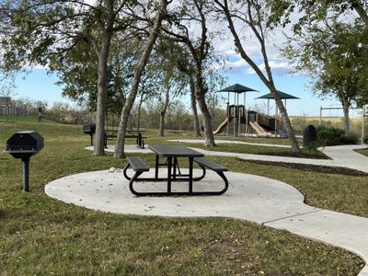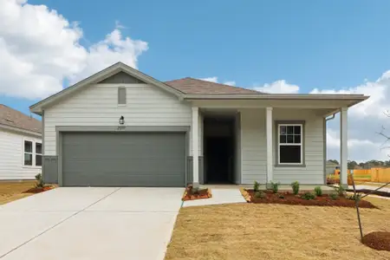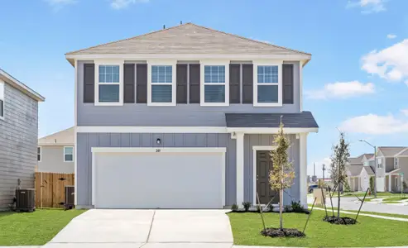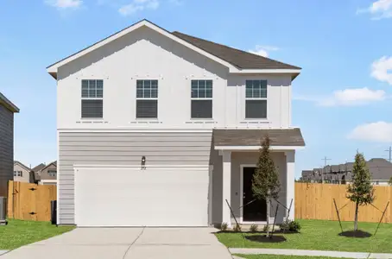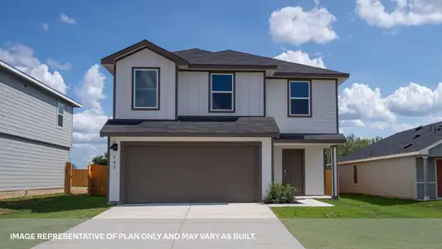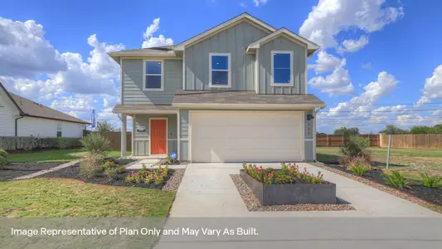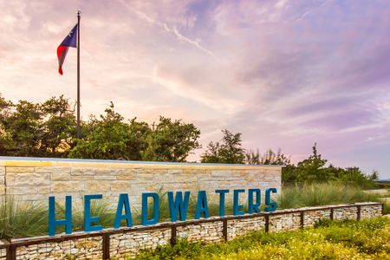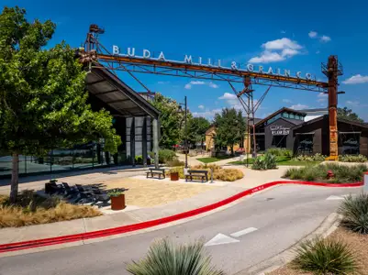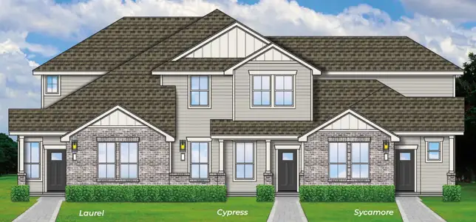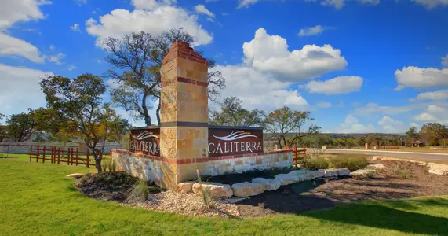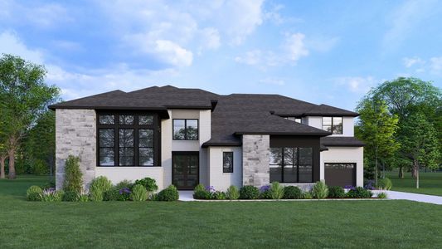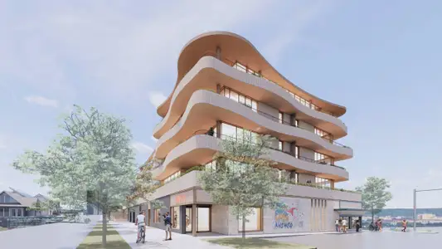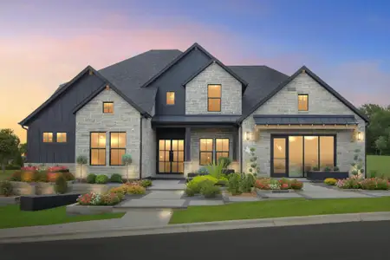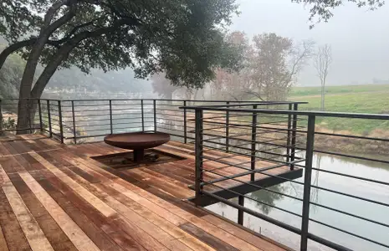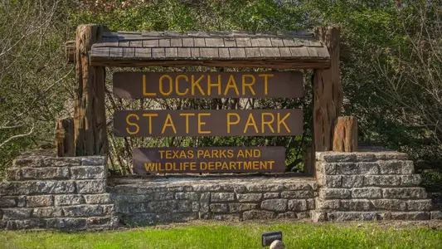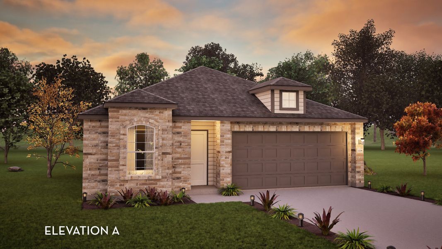
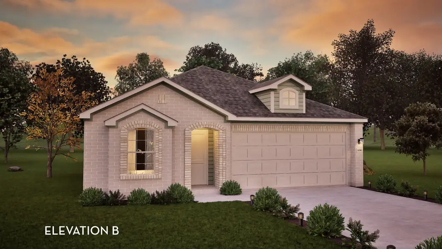

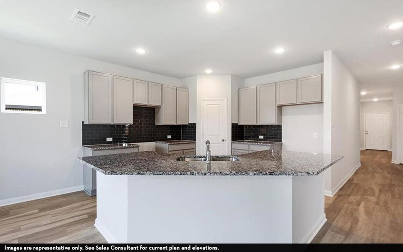
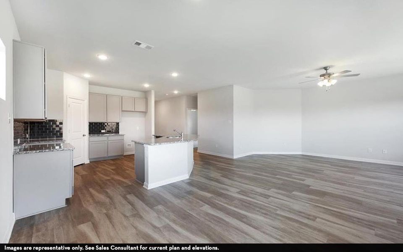
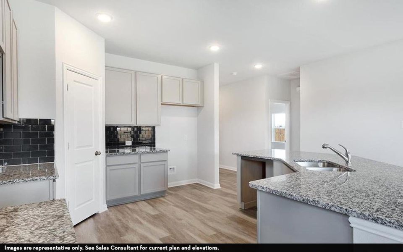
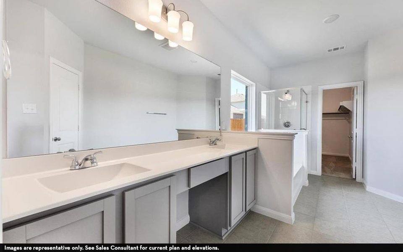






Book your tour. Save an average of $18,473. We'll handle the rest.
- Confirmed tours
- Get matched & compare top deals
- Expert help, no pressure
- No added fees
Estimated value based on Jome data, T&C apply

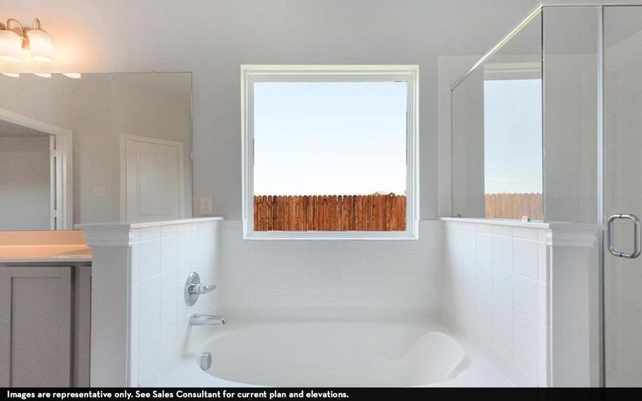
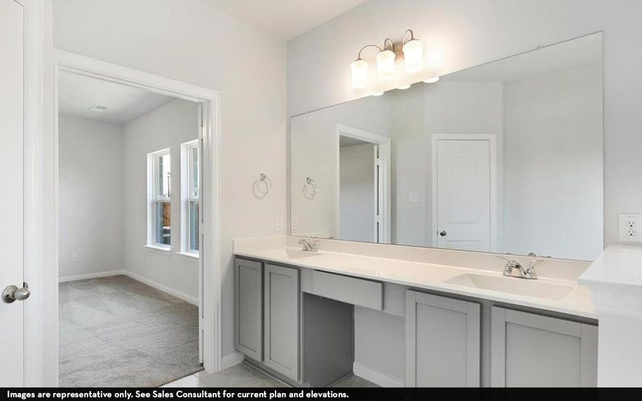
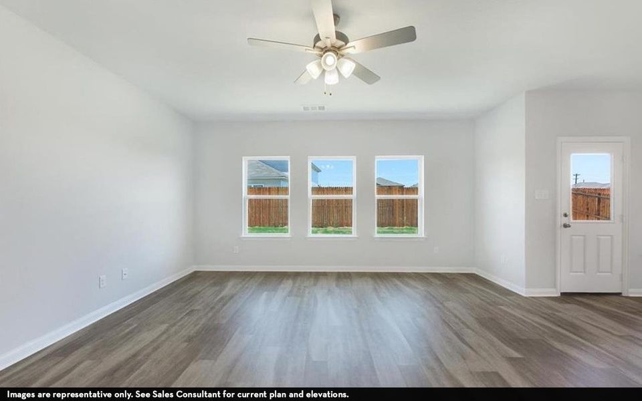
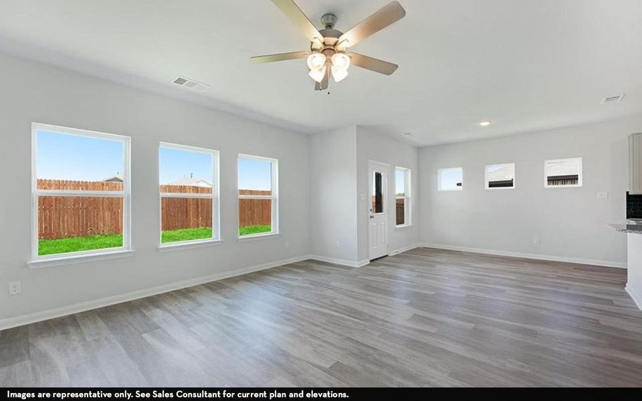
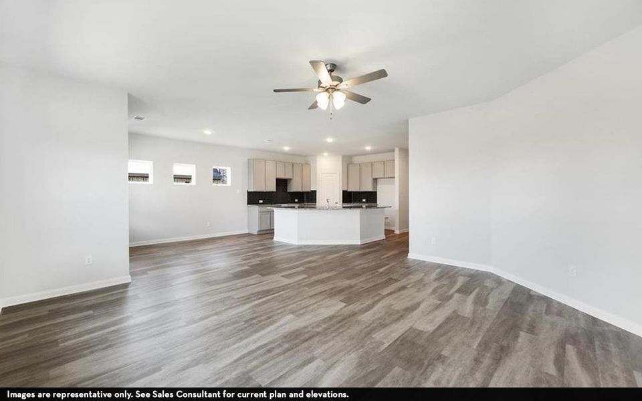
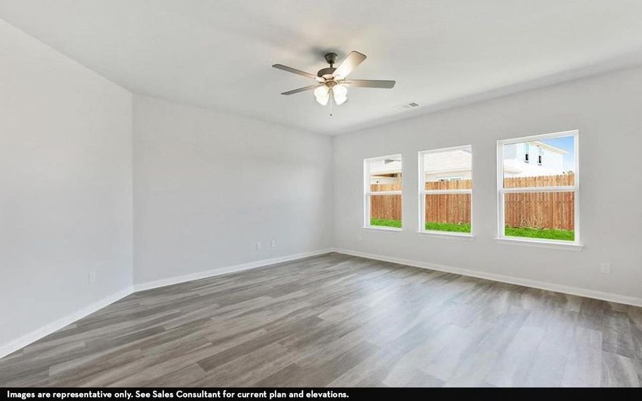
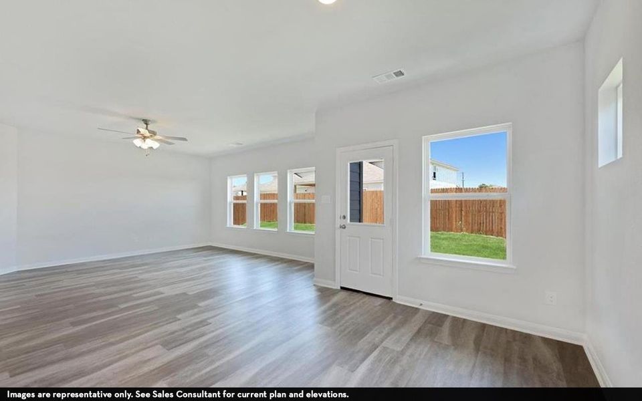
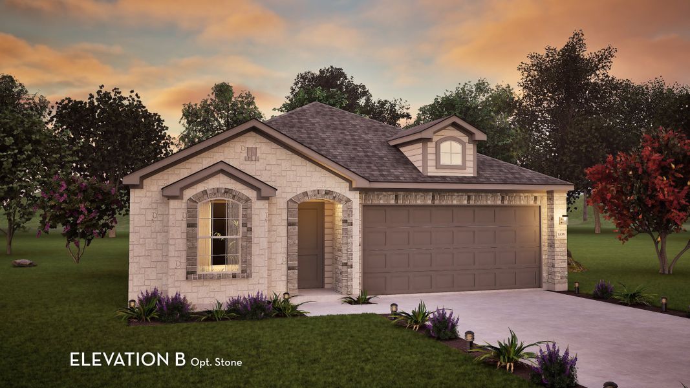
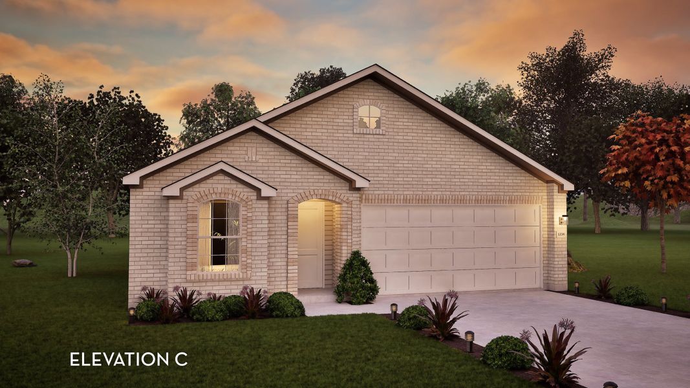
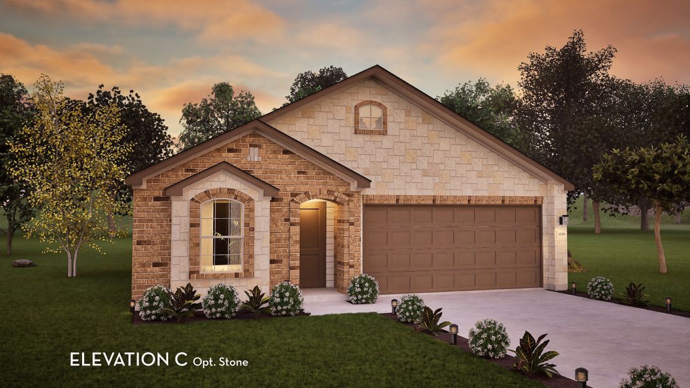
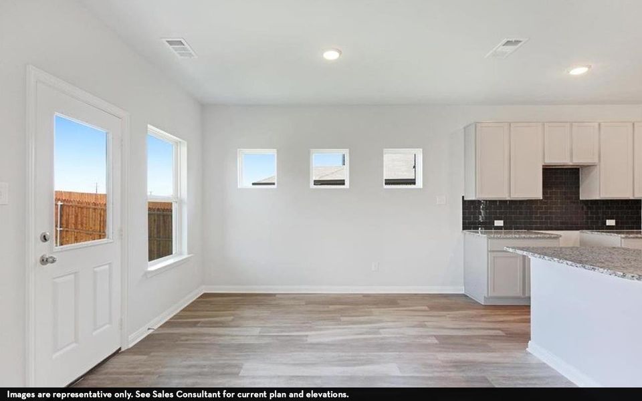
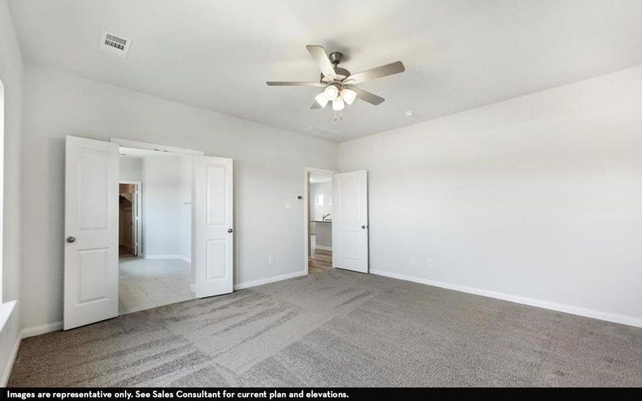
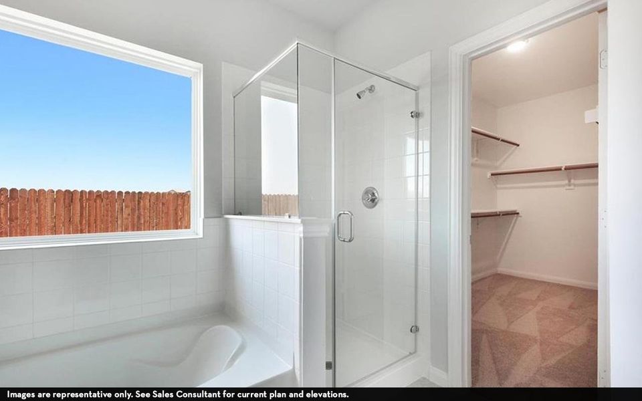

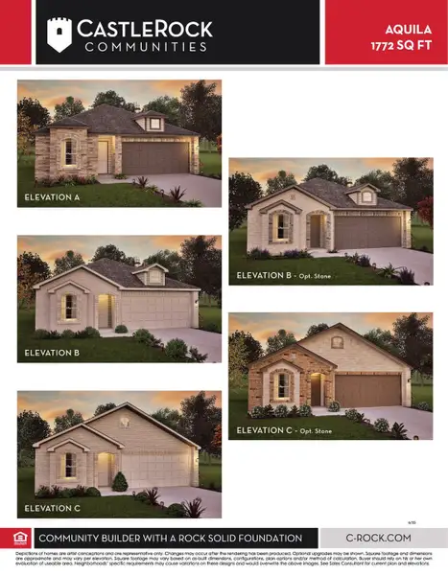
- 3 bd
- 2 ba
- 1,772 sqft
Aquila plan in Sunset Oaks by CastleRock Communities
Visit the community to experience this floor plan
Why tour with Jome?
- No pressure toursTour at your own pace with no sales pressure
- Expert guidanceGet insights from our home buying experts
- Exclusive accessSee homes and deals not available elsewhere
Jome is featured in
Plan description
May also be listed on the CastleRock Communities website
Information last verified by Jome: Today at 2:47 AM (January 19, 2026)
Book your tour. Save an average of $18,473. We'll handle the rest.
We collect exclusive builder offers, book your tours, and support you from start to housewarming.
- Confirmed tours
- Get matched & compare top deals
- Expert help, no pressure
- No added fees
Estimated value based on Jome data, T&C apply
Plan details
- Name:
- Aquila
- Property status:
- Floor plan
- Size:
- 1,772 sqft
- Stories:
- 1
- Beds:
- 3
- Baths:
- 2
- Garage spaces:
- 2
Plan features & finishes
- Garage/Parking:
- GarageAttached Garage
- Interior Features:
- Walk-In ClosetFoyerPantry
- Laundry facilities:
- Utility/Laundry Room
- Property amenities:
- BasementPorch
- Rooms:
- Primary Bedroom On MainKitchenDining RoomFamily RoomOpen Concept FloorplanPrimary Bedroom Downstairs

Get a consultation with our New Homes Expert
- See how your home builds wealth
- Plan your home-buying roadmap
- Discover hidden gems
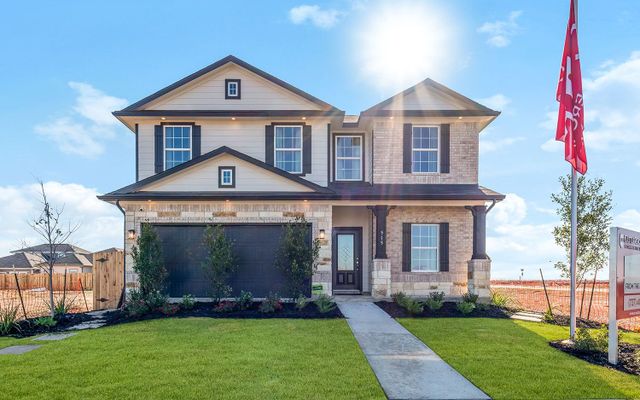
Community details
Sunset Oaks at Sunset Oaks
by CastleRock Communities, Maxwell, TX
- 11 homes
- 15 plans
- 1,365 - 2,817 sqft
View Sunset Oaks details
Want to know more about what's around here?
The Aquila floor plan is part of Sunset Oaks, a new home community by CastleRock Communities, located in Maxwell, TX. Visit the Sunset Oaks community page for full neighborhood insights, including nearby schools, shopping, walk & bike-scores, commuting, air quality & natural hazards.

Available homes in Sunset Oaks
- Home at address 505 Estuary Dr, Maxwell, TX 78656
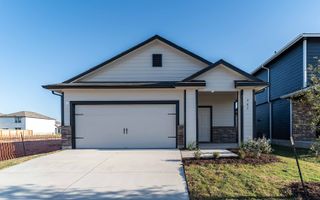
Pecan
$295,895
- 3 bd
- 2.5 ba
- 1,570 sqft
505 Estuary Dr, Maxwell, TX 78656
- Home at address 500 Estuary Dr, Maxwell, TX 78656
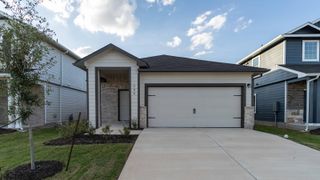
Maple
$312,835
- 3 bd
- 2.5 ba
- 1,689 sqft
500 Estuary Dr, Maxwell, TX 78656
- Home at address 503 Estuary Dr, Maxwell, TX 78656
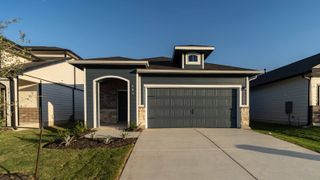
Maple
$319,090
- 3 bd
- 2.5 ba
- 1,689 sqft
503 Estuary Dr, Maxwell, TX 78656
- Home at address 508 Estuary Dr, Maxwell, TX 78656
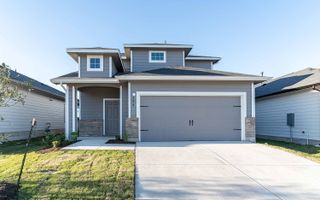
Mesquite
$327,630
- 3 bd
- 2.5 ba
- 1,963 sqft
508 Estuary Dr, Maxwell, TX 78656
- Home at address 501 Estuary Dr, Maxwell, TX 78656
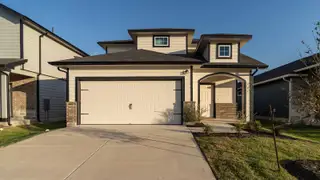
Mesquite
$333,370
- 3 bd
- 2.5 ba
- 1,963 sqft
501 Estuary Dr, Maxwell, TX 78656
- Home at address 510 Estuary Dr, Maxwell, TX 78656
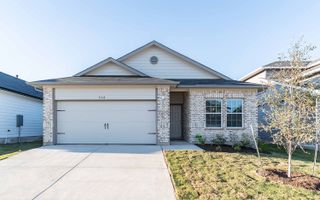
Sabine
$339,786
- 3 bd
- 2 ba
- 1,915 sqft
510 Estuary Dr, Maxwell, TX 78656
 More floor plans in Sunset Oaks
More floor plans in Sunset Oaks

Considering this plan?
Our expert will guide your tour, in-person or virtual
Need more information?
Text or call (888) 486-2818
Financials
Estimated monthly payment
Let us help you find your dream home
How many bedrooms are you looking for?
Similar homes nearby
Recently added communities in this area
Nearby communities in Maxwell
New homes in nearby cities
More New Homes in Maxwell, TX
- Jome
- New homes search
- Texas
- Greater Austin Area
- Caldwell County
- Maxwell
- Sunset Oaks
- 515 Plateau St, Maxwell, TX 78656

