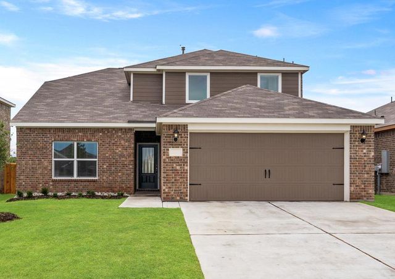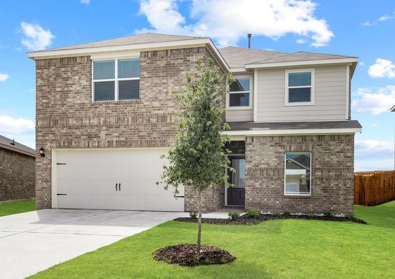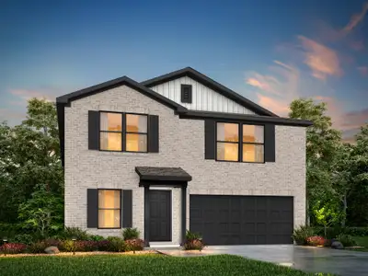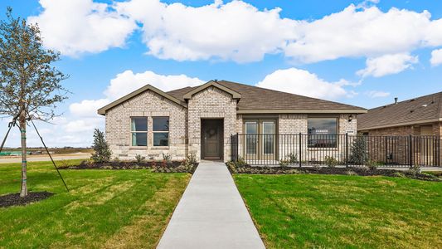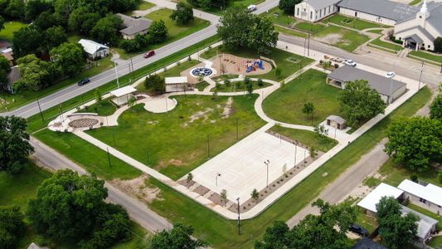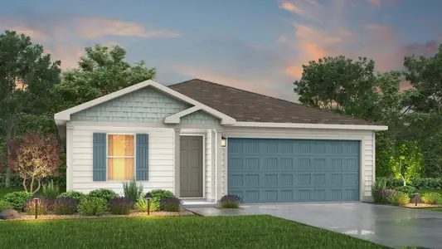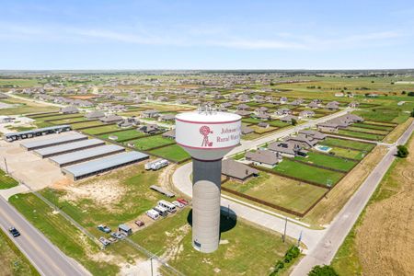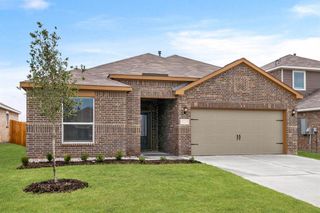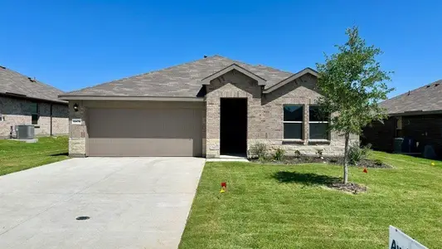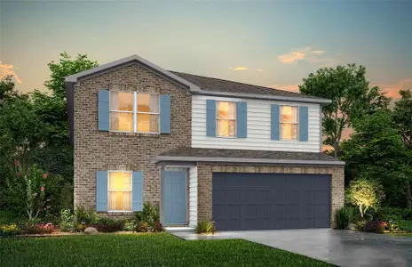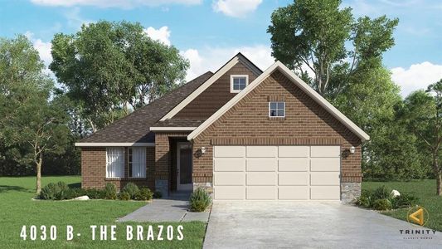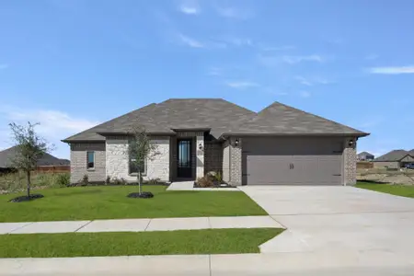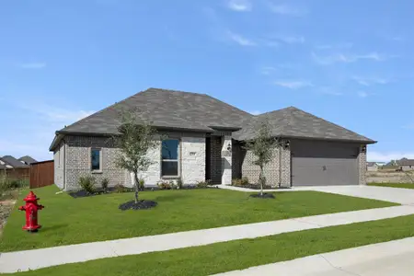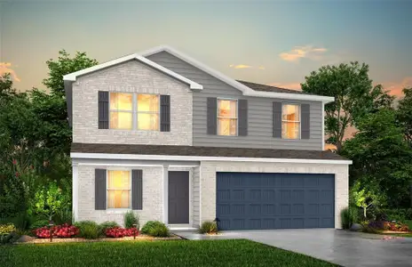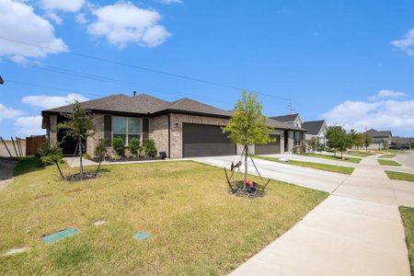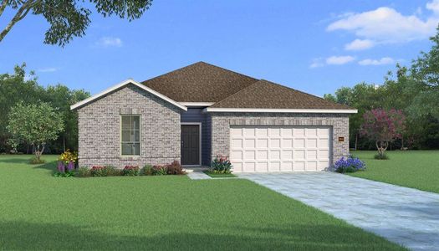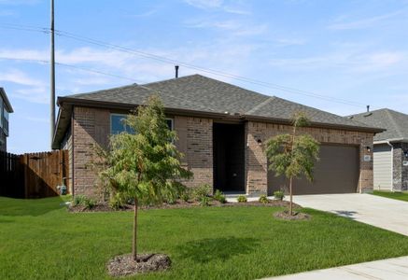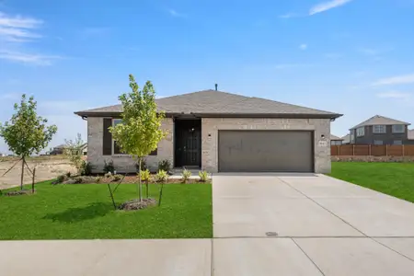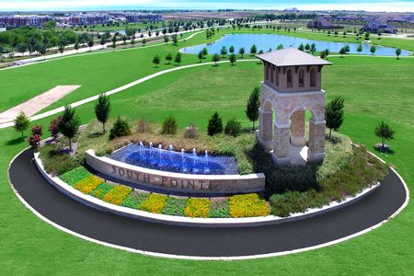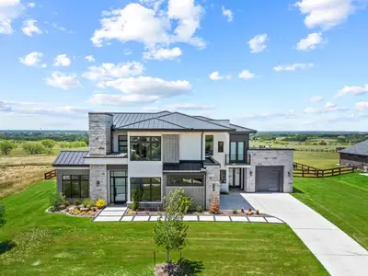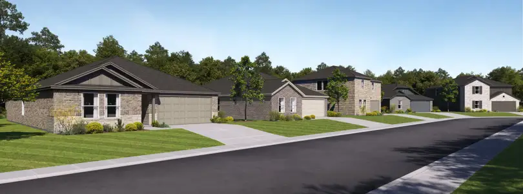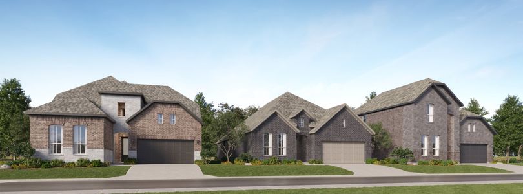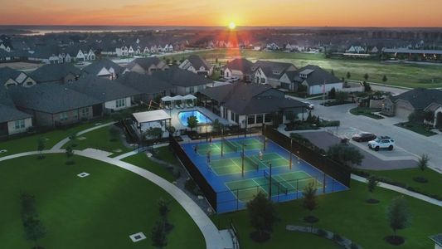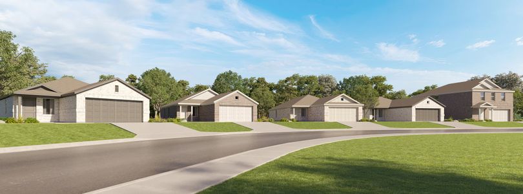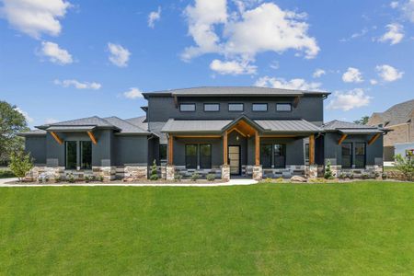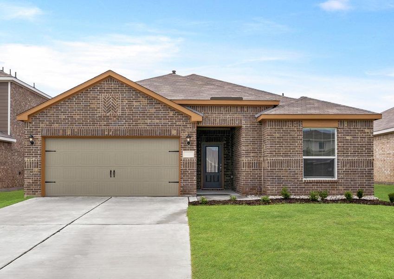
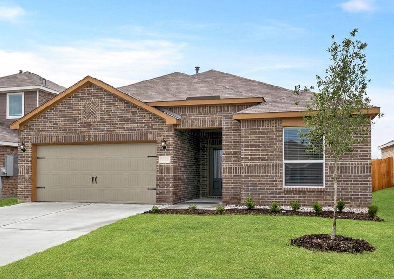
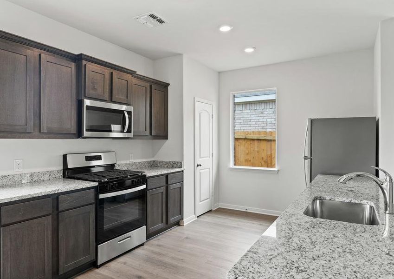
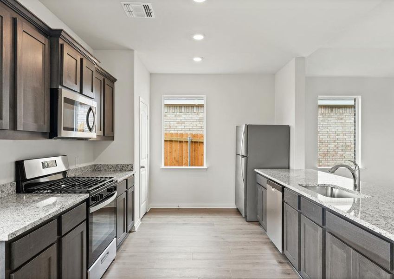
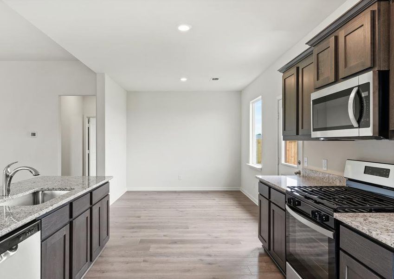
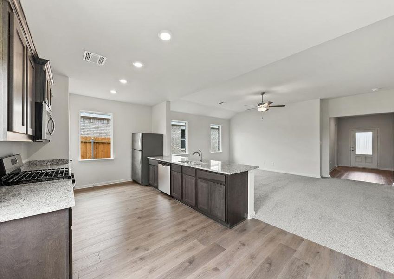
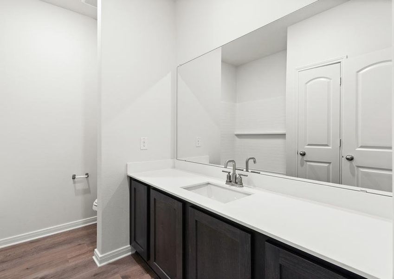







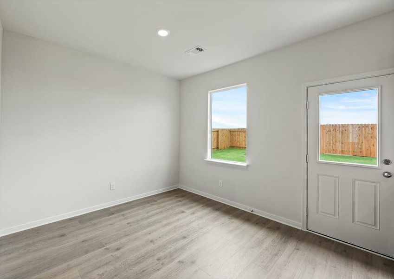
Book your tour. Save an average of $18,473. We'll handle the rest.
- Confirmed tours
- Get matched & compare top deals
- Expert help, no pressure
- No added fees
Estimated value based on Jome data, T&C apply
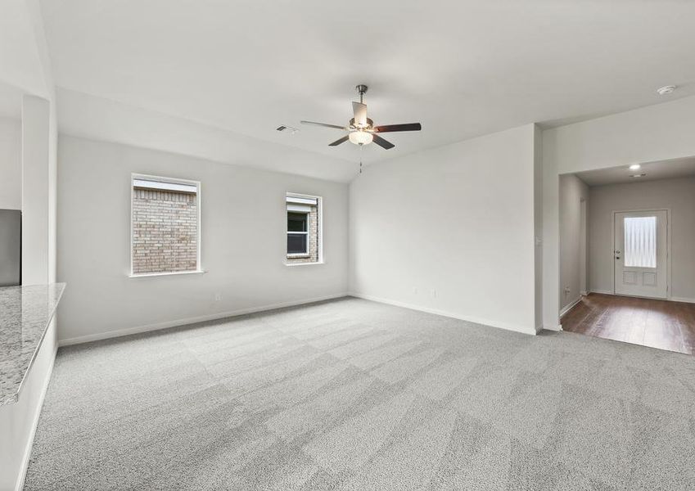
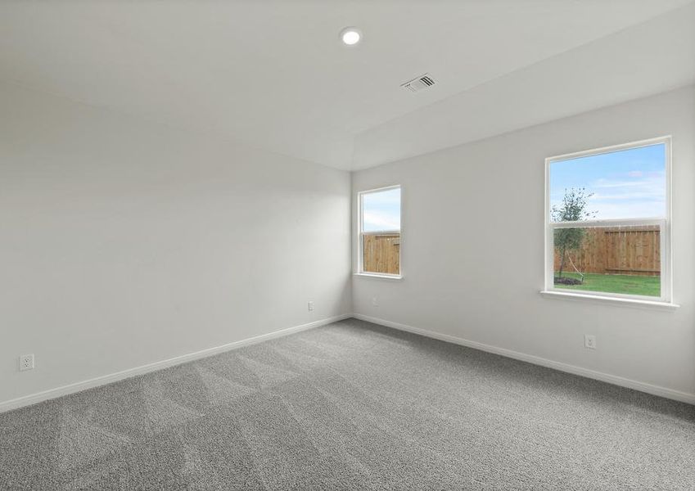
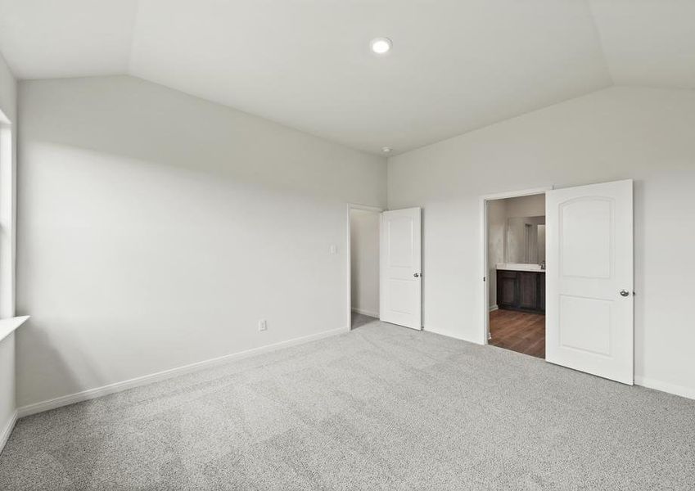
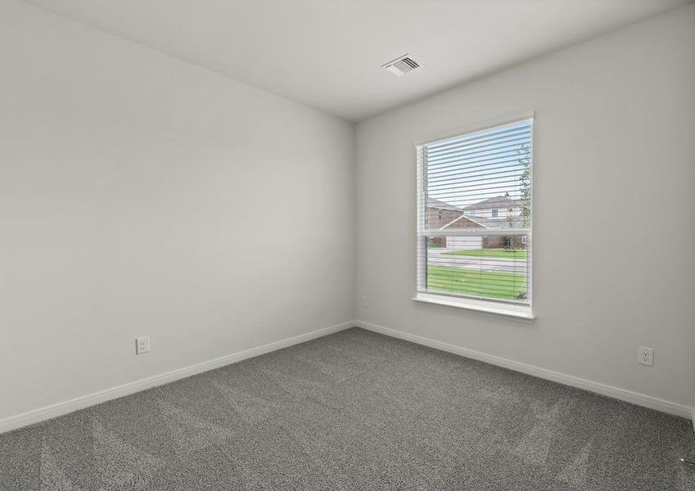
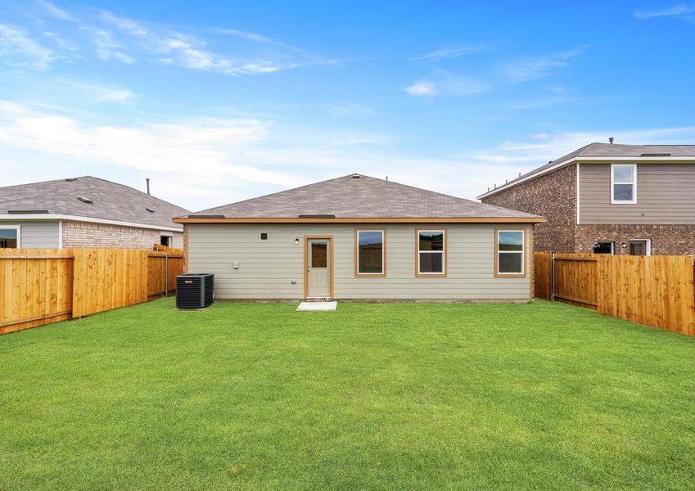
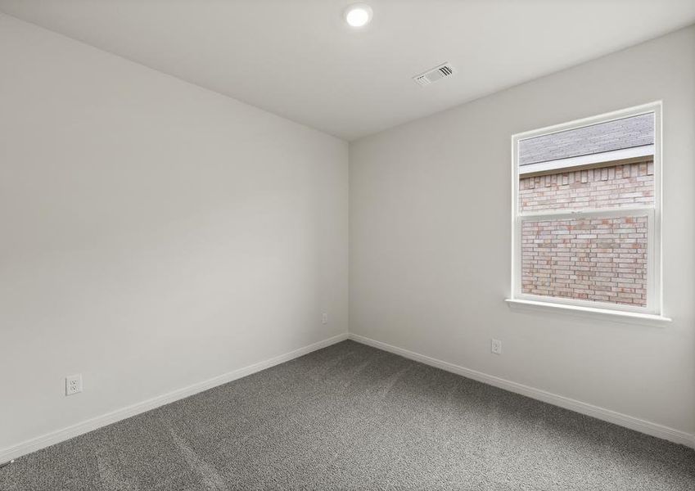
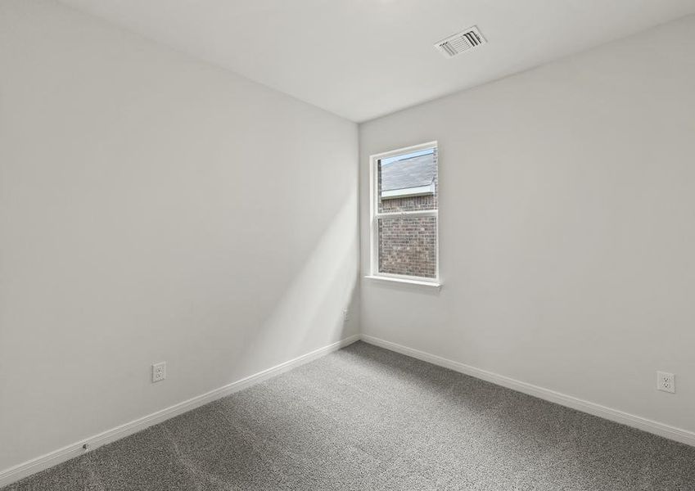
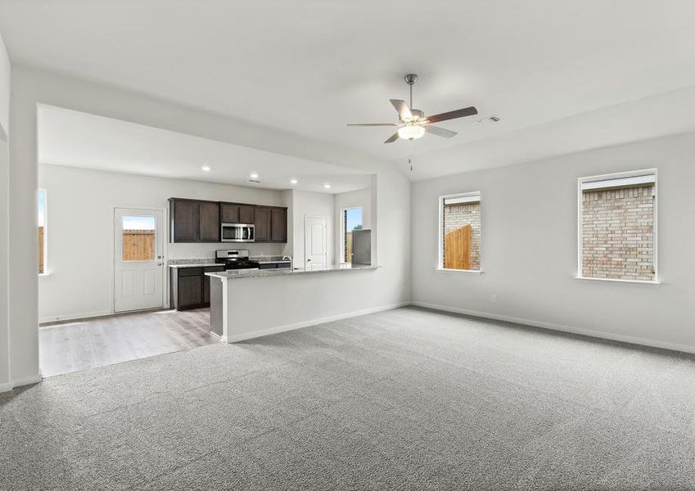
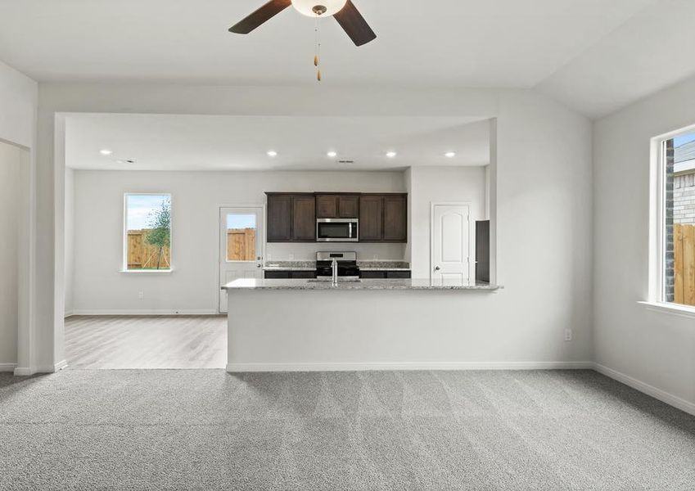
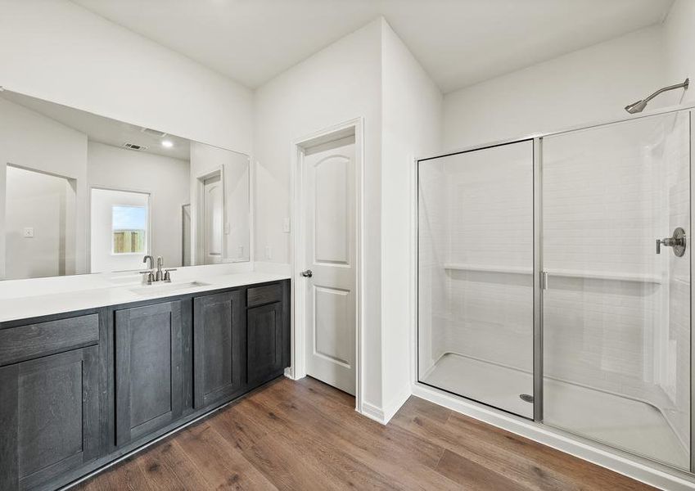
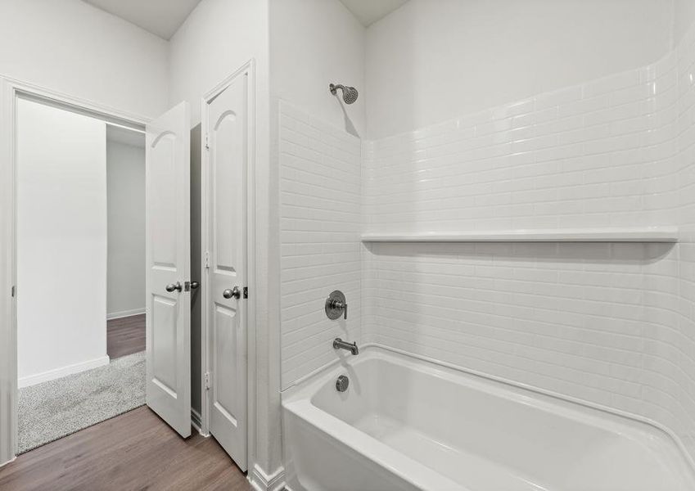

- 4 bd
- 2 ba
- 1,784 sqft
Reed plan in Cresson Estates by LGI Homes
Visit the community to experience this floor plan
Why tour with Jome?
- No pressure toursTour at your own pace with no sales pressure
- Expert guidanceGet insights from our home buying experts
- Exclusive accessSee homes and deals not available elsewhere
Jome is featured in
Plan description
May also be listed on the LGI Homes website
Information last verified by Jome: Today at 5:00 AM (January 15, 2026)
Book your tour. Save an average of $18,473. We'll handle the rest.
We collect exclusive builder offers, book your tours, and support you from start to housewarming.
- Confirmed tours
- Get matched & compare top deals
- Expert help, no pressure
- No added fees
Estimated value based on Jome data, T&C apply
Plan details
- Name:
- Reed
- Property status:
- Floor plan
- Size:
- 1,784 sqft
- Stories:
- 1
- Beds:
- 4
- Baths:
- 2
- Garage spaces:
- 2
Plan features & finishes
- Garage/Parking:
- GarageAttached Garage
- Interior Features:
- Walk-In Closet
- Kitchen:
- Furnished Kitchen
- Laundry facilities:
- Utility/Laundry Room
- Property amenities:
- Porch
- Rooms:
- Primary Bedroom On MainKitchenDining RoomFamily RoomPrimary Bedroom Downstairs

Get a consultation with our New Homes Expert
- See how your home builds wealth
- Plan your home-buying roadmap
- Discover hidden gems
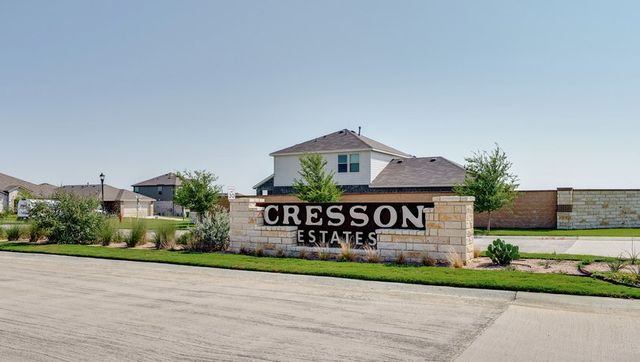
Community details
Cresson Estates
by LGI Homes, Cresson, TX
- 18 homes
- 7 plans
- 1,318 - 2,733 sqft
View Cresson Estates details
Want to know more about what's around here?
The Reed floor plan is part of Cresson Estates, a new home community by LGI Homes, located in Cresson, TX. Visit the Cresson Estates community page for full neighborhood insights, including nearby schools, shopping, walk & bike-scores, commuting, air quality & natural hazards.

Homes built from this plan
Available homes in Cresson Estates
- Home at address 13449 Stage Coach Ln, Cresson, TX 76035
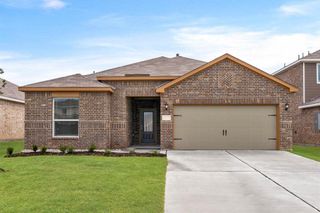
Home
$325,900
- 4 bd
- 2 ba
- 1,784 sqft
13449 Stage Coach Ln, Cresson, TX 76035
- Home at address 13420 Stage Coach Ln, Cresson, TX 76035
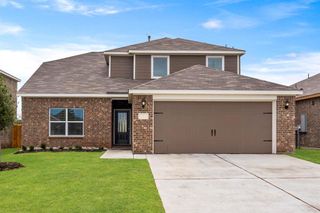
Cypress
$345,900
- 4 bd
- 2.5 ba
- 2,173 sqft
13420 Stage Coach Ln, Cresson, TX 76035
- Home at address 13461 Stage Coach Ln, Cresson, TX 76035

Home
$345,900
- 4 bd
- 2.5 ba
- 2,173 sqft
13461 Stage Coach Ln, Cresson, TX 76035
- Home at address 13432 Stage Coach Ln, Cresson, TX 76035
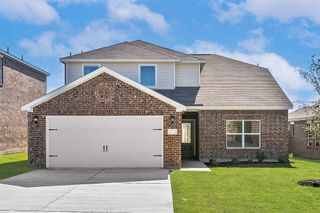
Home
$354,900
- 4 bd
- 2.5 ba
- 2,173 sqft
13432 Stage Coach Ln, Cresson, TX 76035
- Home at address 13437 Stage Coach Ln, Cresson, TX 76035
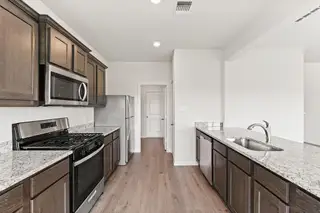
Home
$354,900
- 4 bd
- 2.5 ba
- 2,173 sqft
13437 Stage Coach Ln, Cresson, TX 76035
 More floor plans in Cresson Estates
More floor plans in Cresson Estates

Considering this plan?
Our expert will guide your tour, in-person or virtual
Need more information?
Text or call (888) 486-2818
Financials
Estimated monthly payment
Let us help you find your dream home
How many bedrooms are you looking for?
Similar homes nearby
Recently added communities in this area
Nearby communities in Cresson
New homes in nearby cities
More New Homes in Cresson, TX
- Jome
- New homes search
- Texas
- Dallas-Fort Worth Area
- Johnson County
- Cresson
- Cresson Estates
- 13404 Balderdash Ct, Cresson, TX 76044

