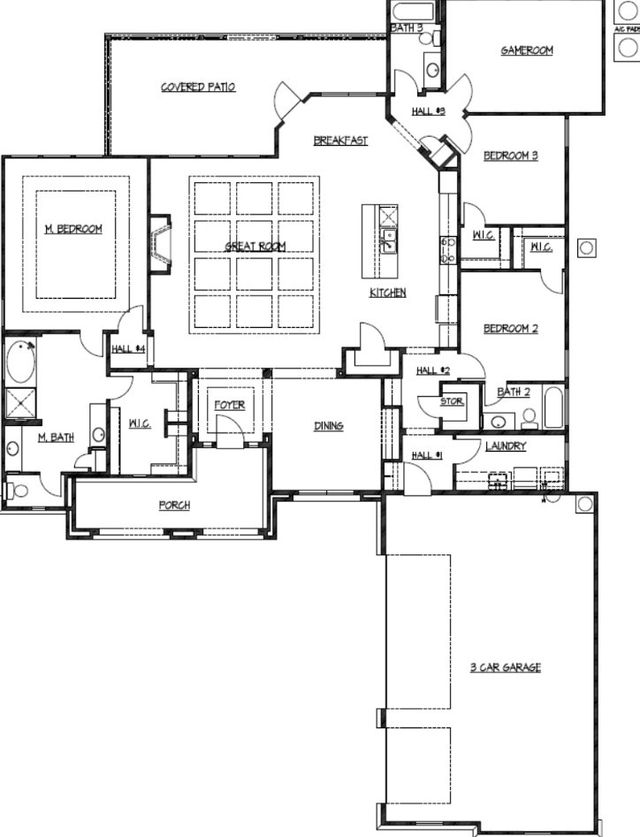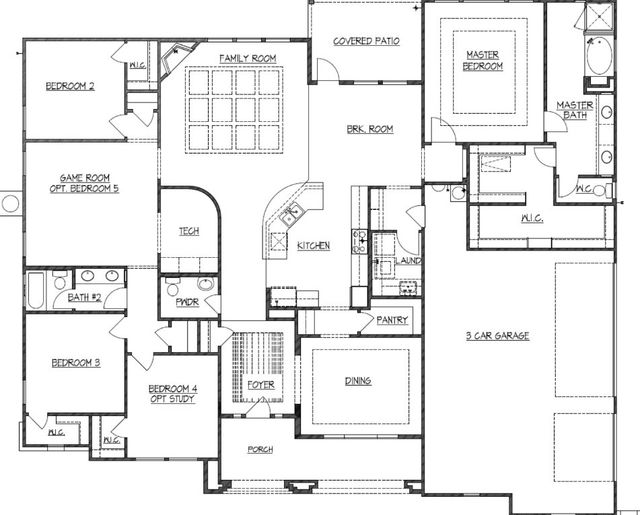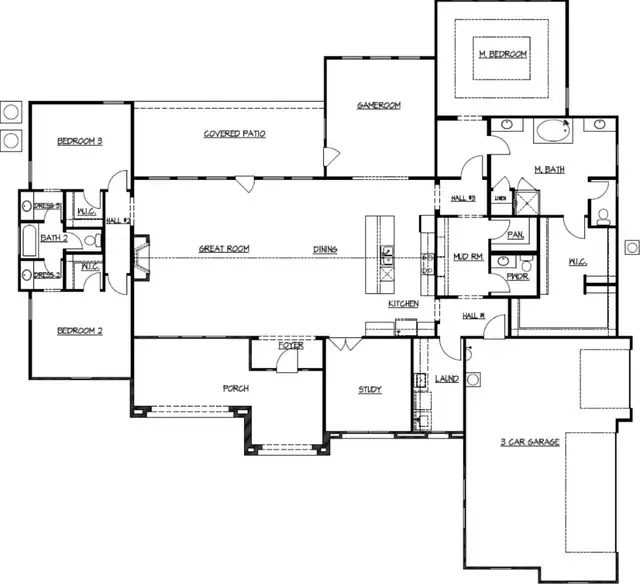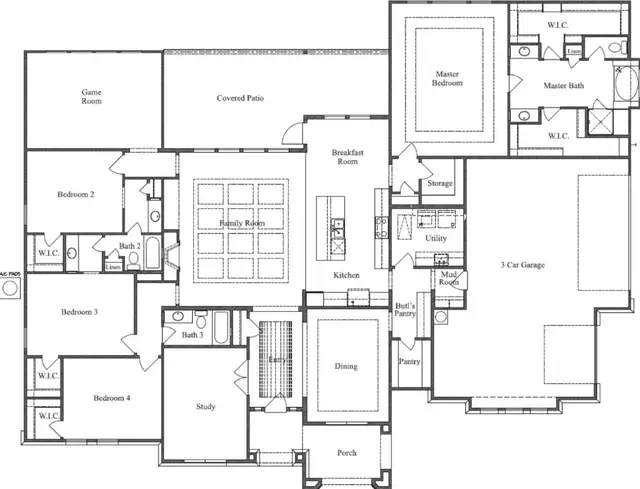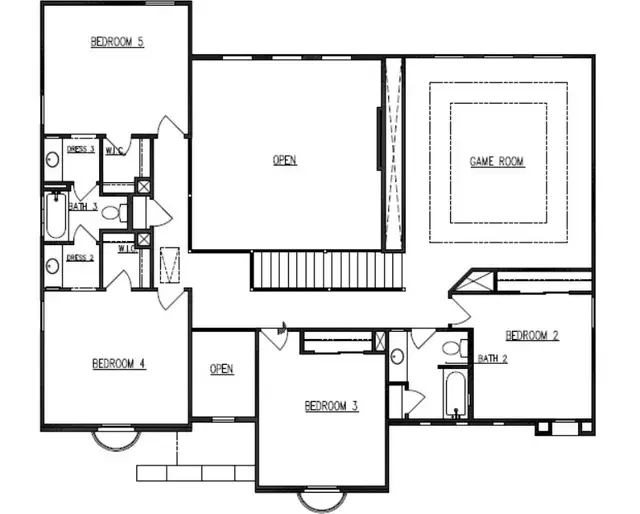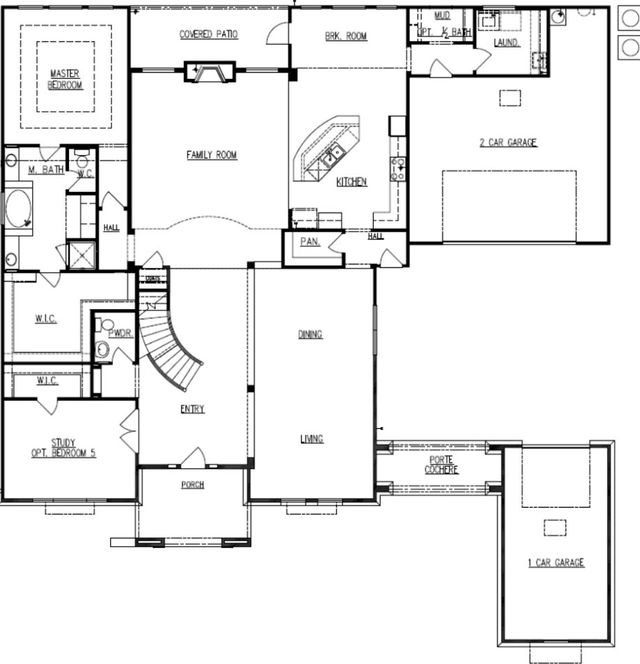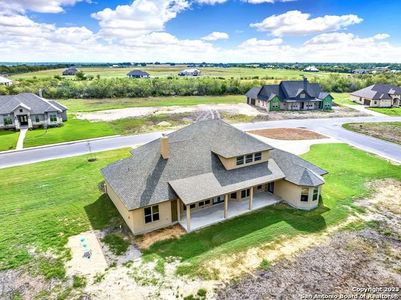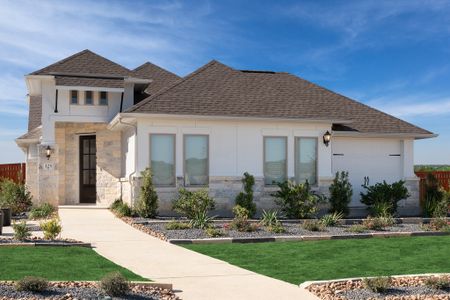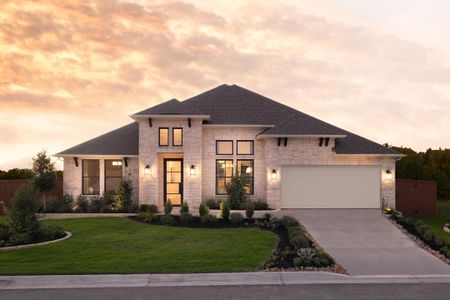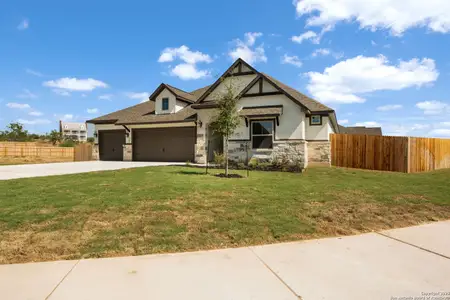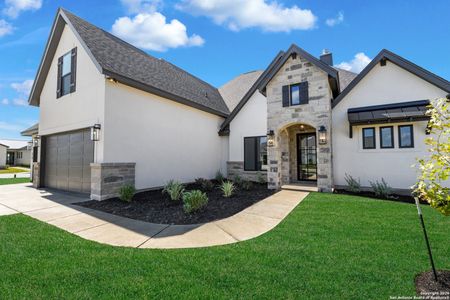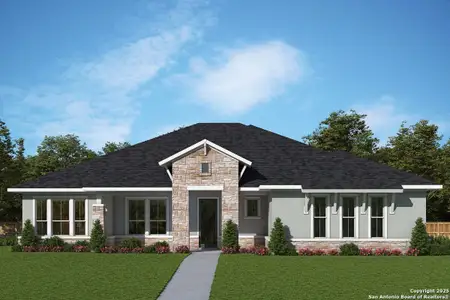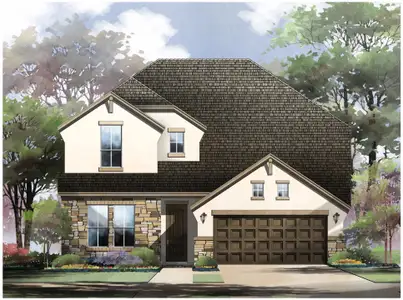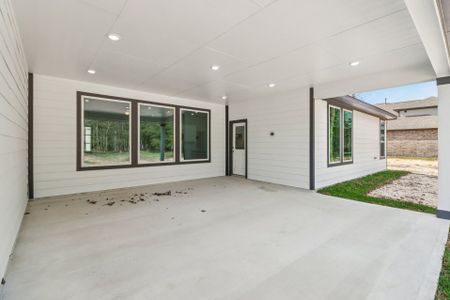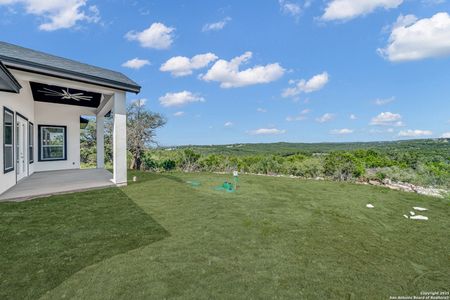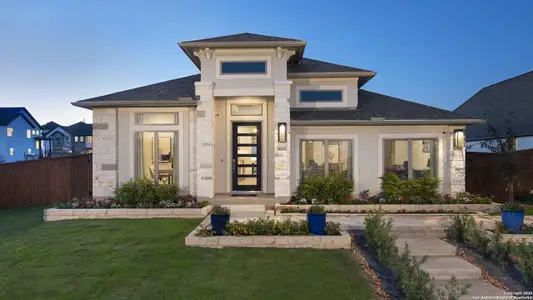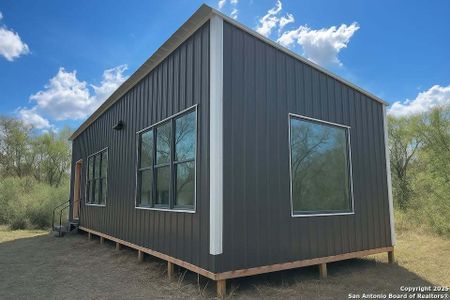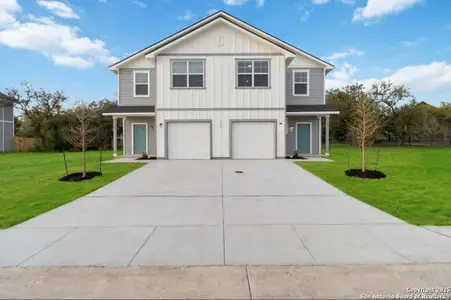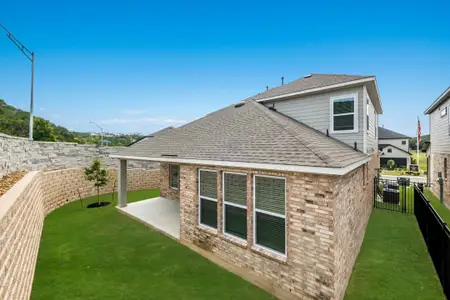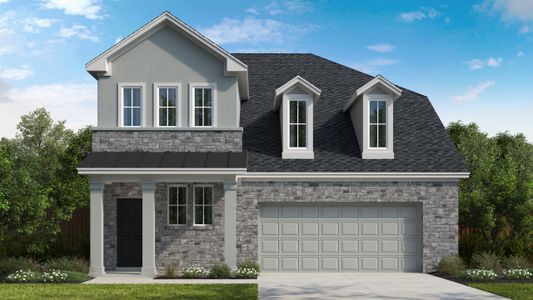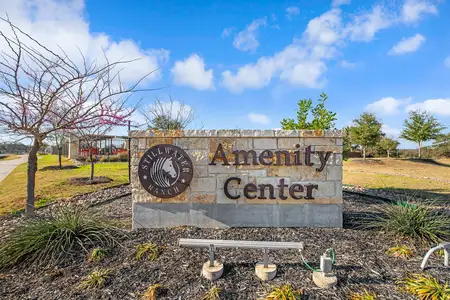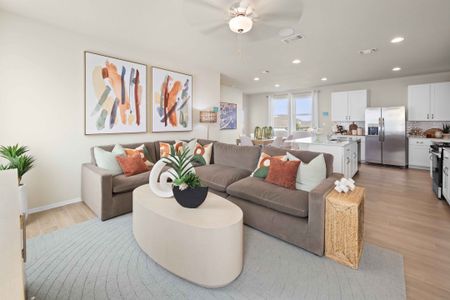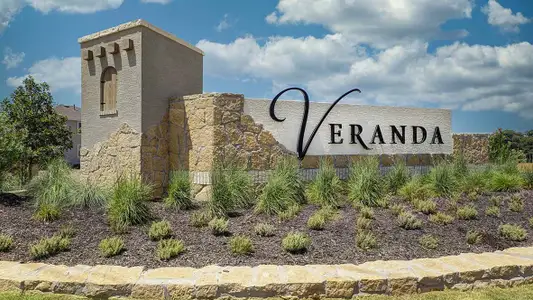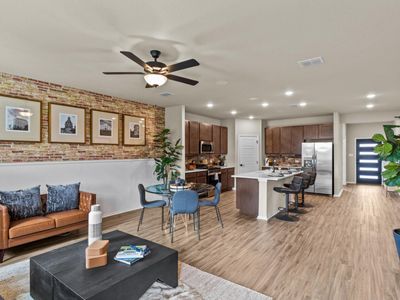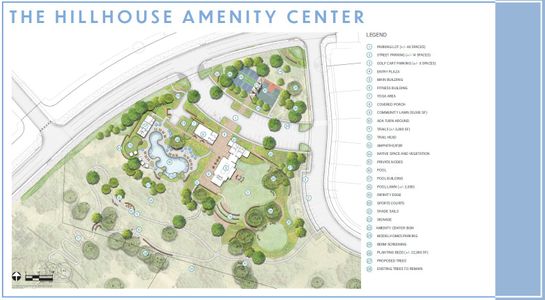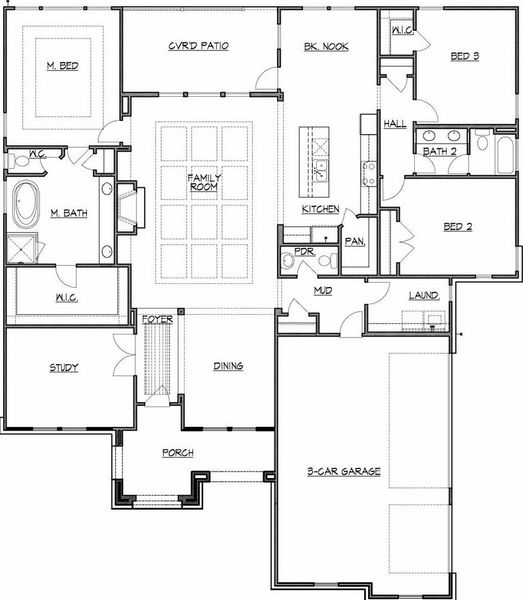
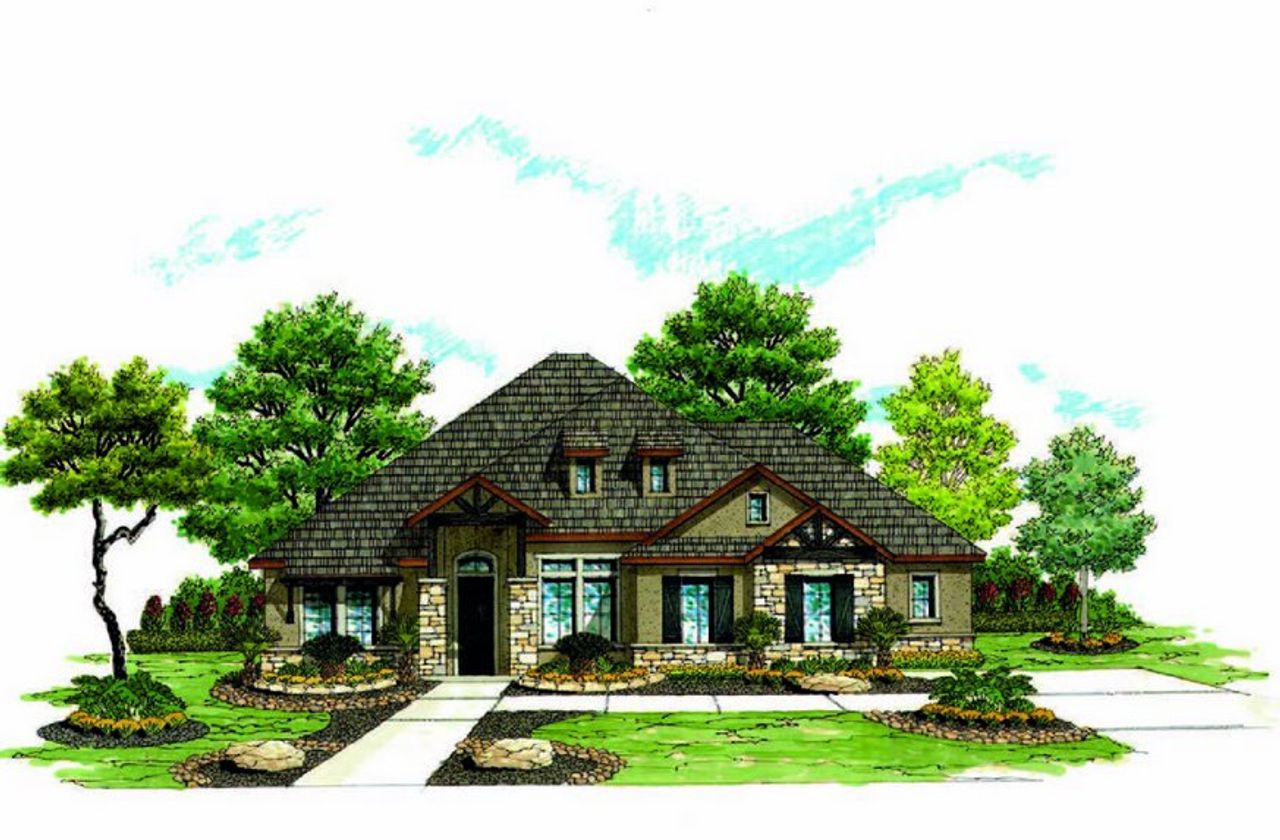


Book your tour. Save an average of $18,473. We'll handle the rest.
- Confirmed tours
- Get matched & compare top deals
- Expert help, no pressure
- No added fees
Estimated value based on Jome data, T&C apply
- 3 bd
- 3 ba
- 2,568 sqft
Plan 2568 plan in Legend Park by Texas Homes
Visit the community to experience this floor plan
Why tour with Jome?
- No pressure toursTour at your own pace with no sales pressure
- Expert guidanceGet insights from our home buying experts
- Exclusive accessSee homes and deals not available elsewhere
Jome is featured in
Plan description
May also be listed on the Texas Homes website
Information last verified by Jome: Tuesday at 10:58 AM (December 30, 2025)
Book your tour. Save an average of $18,473. We'll handle the rest.
We collect exclusive builder offers, book your tours, and support you from start to housewarming.
- Confirmed tours
- Get matched & compare top deals
- Expert help, no pressure
- No added fees
Estimated value based on Jome data, T&C apply
Plan details
- Name:
- Plan 2568
- Property status:
- Floor plan
- Size:
- 2,568 sqft
- Stories:
- 1
- Beds:
- 3
- Baths:
- 3
- Garage spaces:
- 3
Plan features & finishes
- Garage/Parking:
- GarageAttached Garage
- Interior Features:
- Walk-In ClosetFoyer
- Laundry facilities:
- Utility/Laundry Room
- Property amenities:
- PatioPorch
- Rooms:
- Primary Bedroom On MainKitchenOffice/StudyMudroomDining RoomFamily RoomBreakfast AreaPrimary Bedroom Downstairs
- Upgrade Options:
- Extra Bedroom

Get a consultation with our New Homes Expert
- See how your home builds wealth
- Plan your home-buying roadmap
- Discover hidden gems
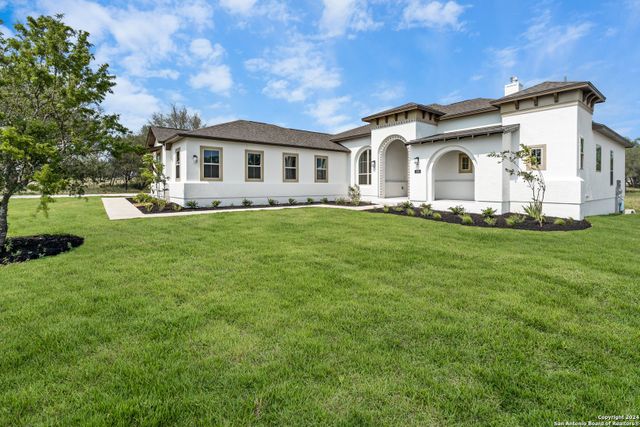
Community details
Legend Park
by Texas Homes, Castroville, TX
- 2 homes
- 7 plans
- 2,568 - 4,408 sqft
View Legend Park details
Want to know more about what's around here?
The Plan 2568 floor plan is part of Legend Park, a new home community by Texas Homes, located in Castroville, TX. Visit the Legend Park community page for full neighborhood insights, including nearby schools, shopping, walk & bike-scores, commuting, air quality & natural hazards.

Available homes in Legend Park
- Home at address 239 Legend Park Dr, Castroville, TX 78009
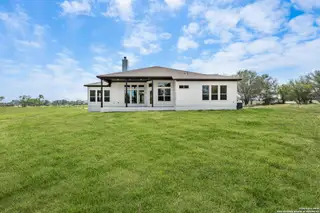
Plan 2674
$796,871
- 3 bd
- 3 ba
- 2,674 sqft
239 Legend Park Dr, Castroville, TX 78009
- Home at address 649 Legend Park Dr, Castroville, TX 78009
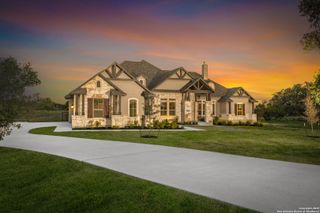
Home
$949,999
- 4 bd
- 3.5 ba
- 3,555 sqft
649 Legend Park Dr, Castroville, TX 78009
 More floor plans in Legend Park
More floor plans in Legend Park

Considering this plan?
Our expert will guide your tour, in-person or virtual
Need more information?
Text or call (888) 486-2818
Financials
Estimated monthly payment
Let us help you find your dream home
How many bedrooms are you looking for?
Similar homes nearby
Recently added communities in this area
Nearby communities in Castroville
New homes in nearby cities
More New Homes in Castroville, TX
- Jome
- New homes search
- Texas
- Greater San Antonio
- Medina County
- Castroville
- Legend Park
- 181 Legend Park Dr, Castroville, TX 78009

