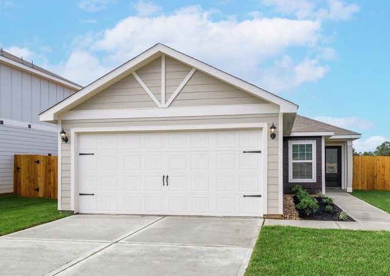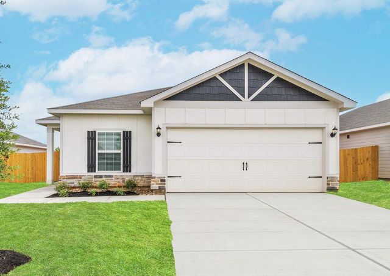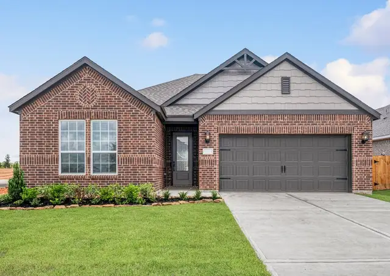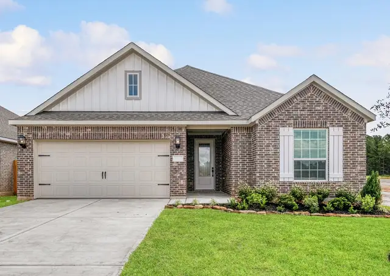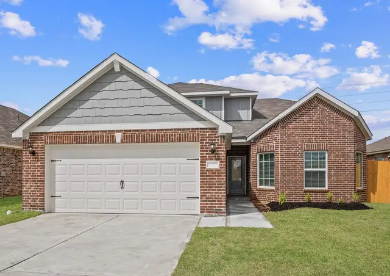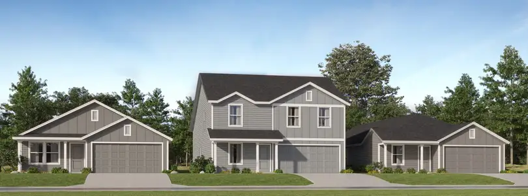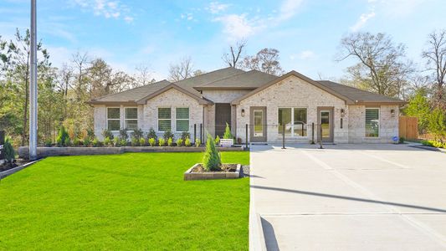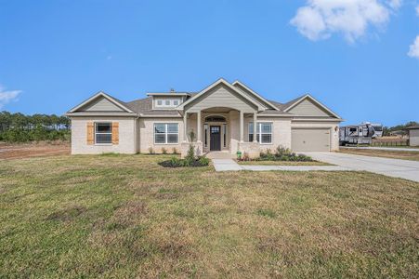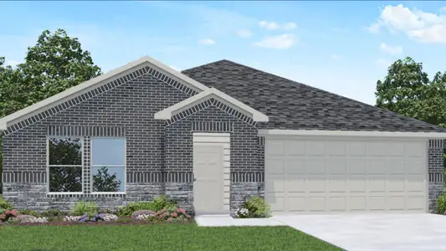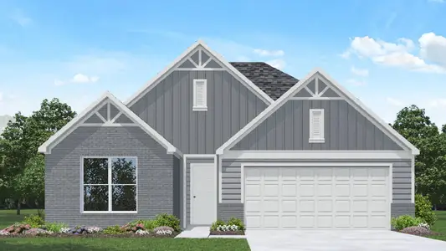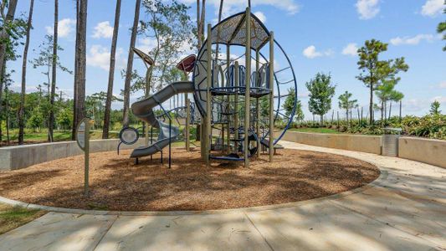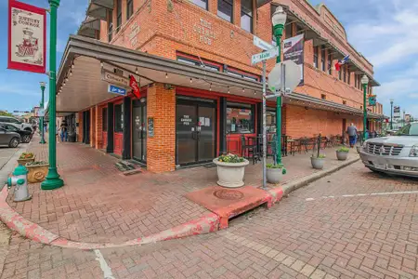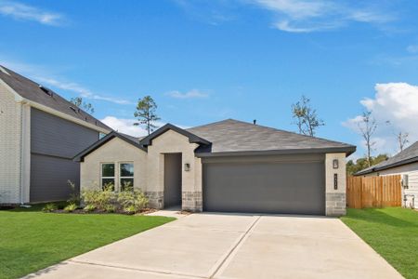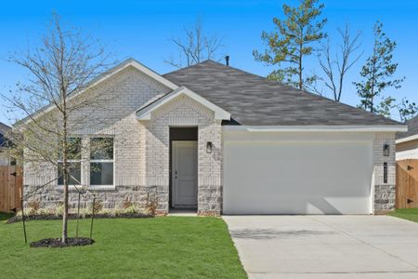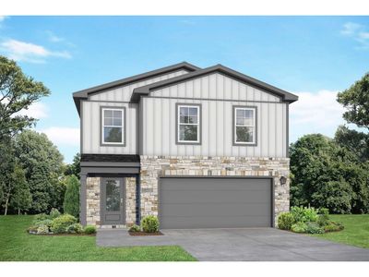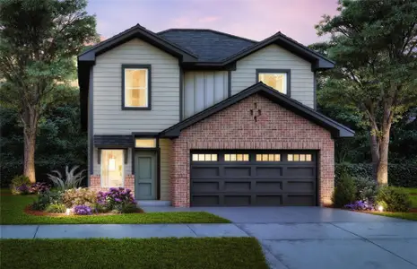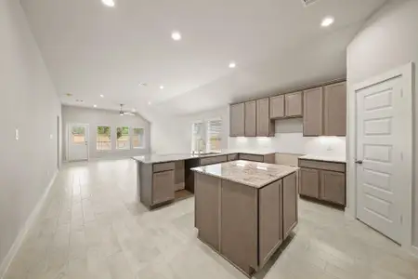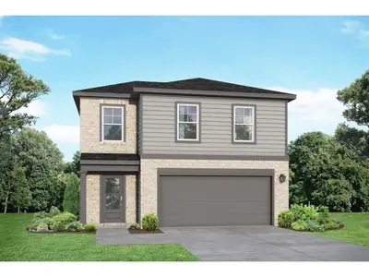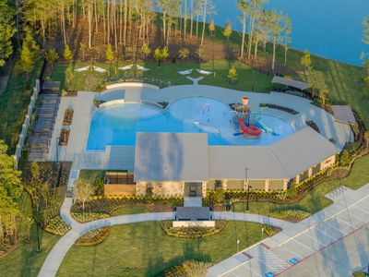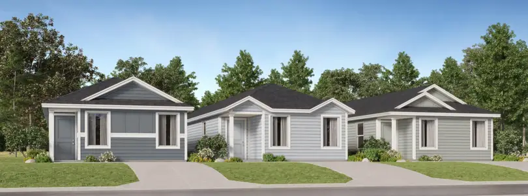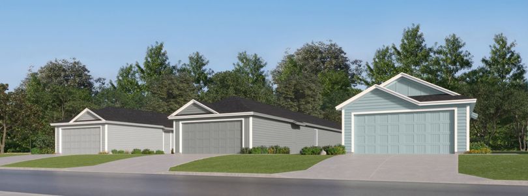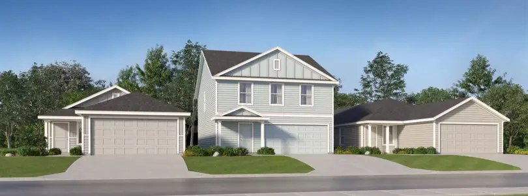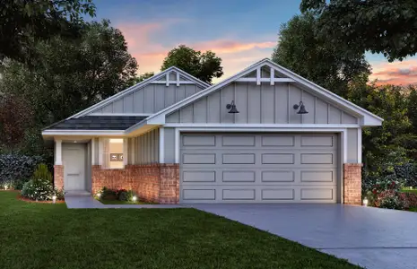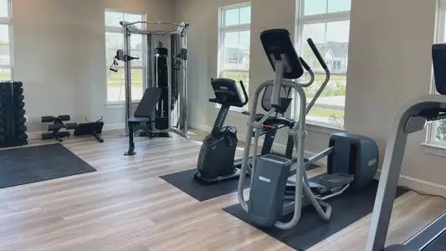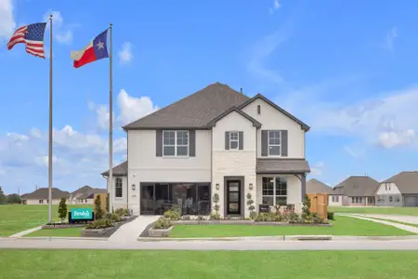
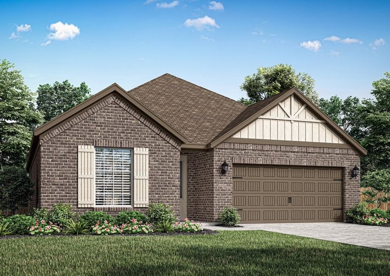
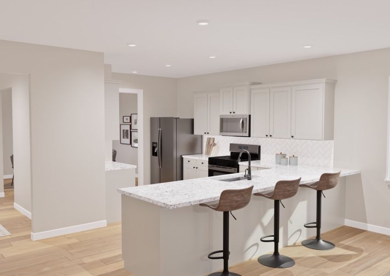
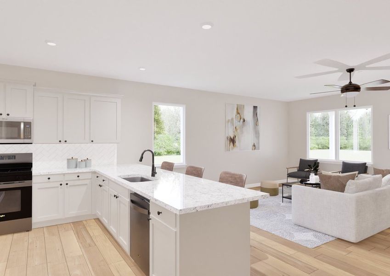
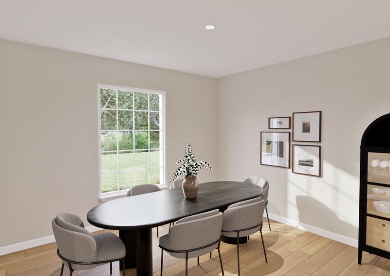
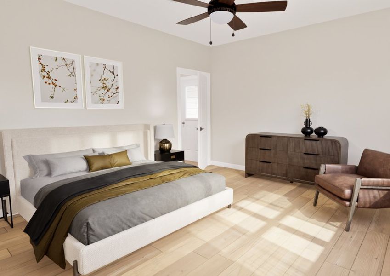
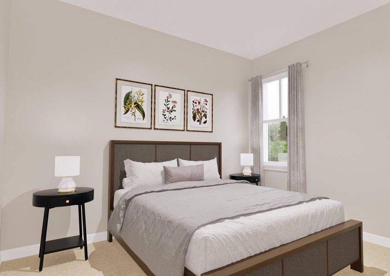







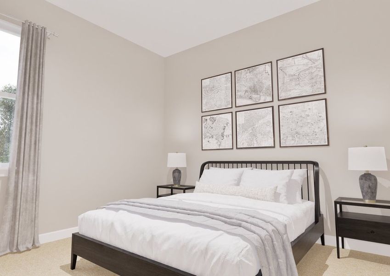
Book your tour. Save an average of $18,473. We'll handle the rest.
- Confirmed tours
- Get matched & compare top deals
- Expert help, no pressure
- No added fees
Estimated value based on Jome data, T&C apply
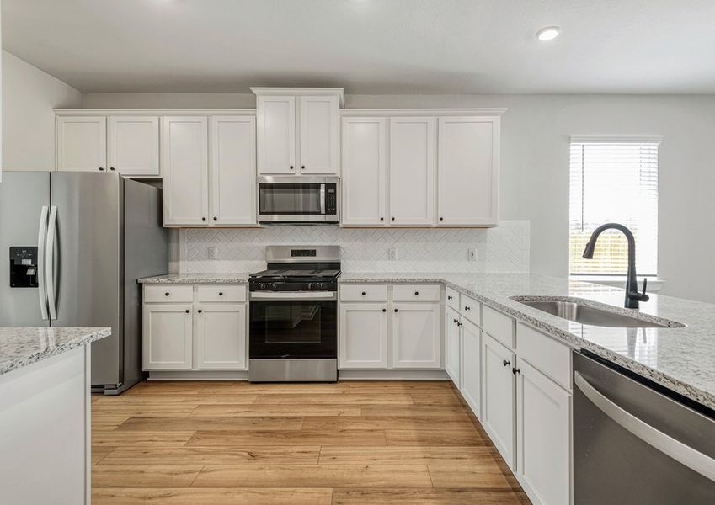
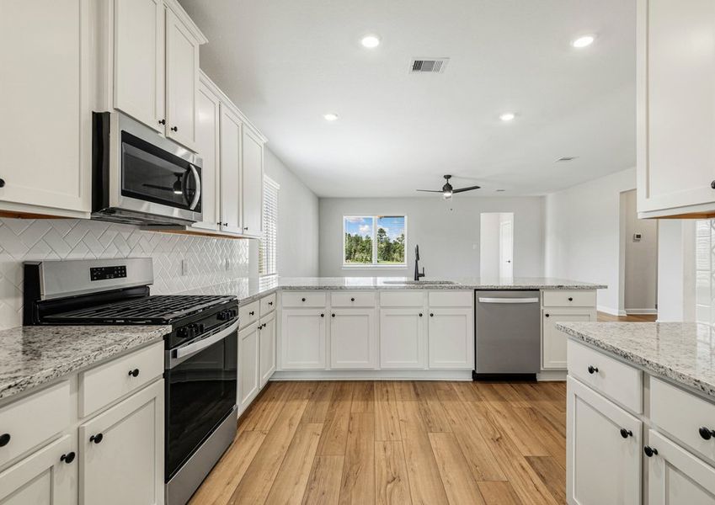

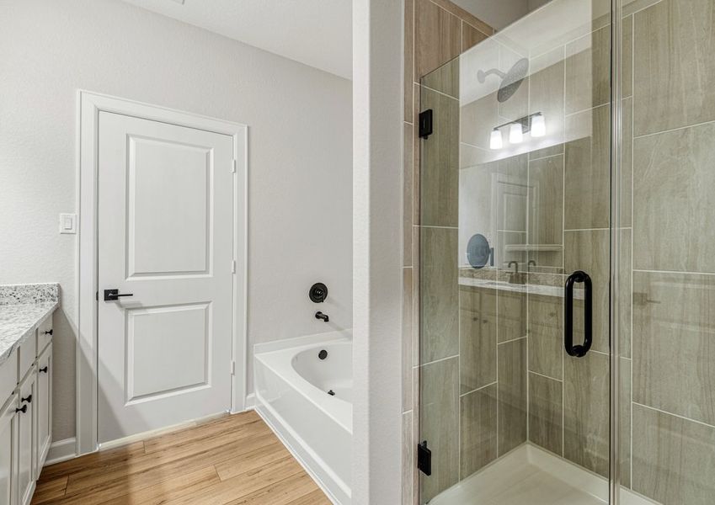
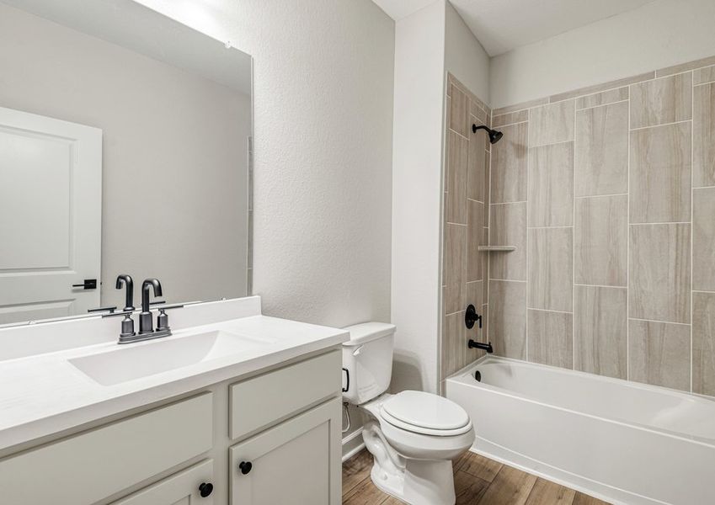
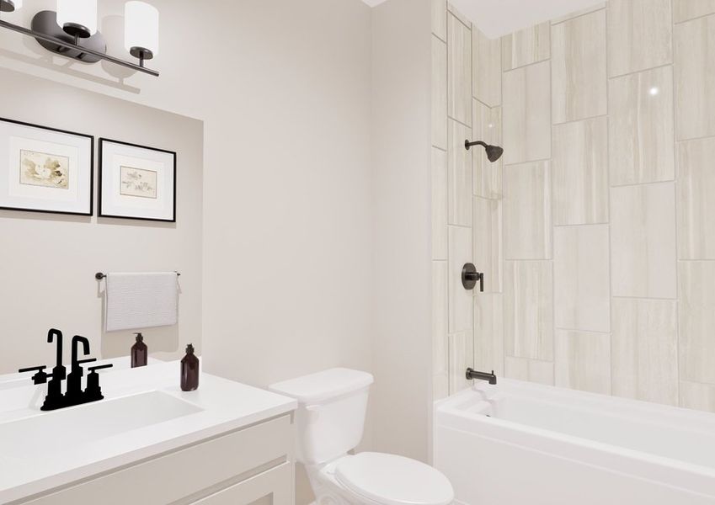
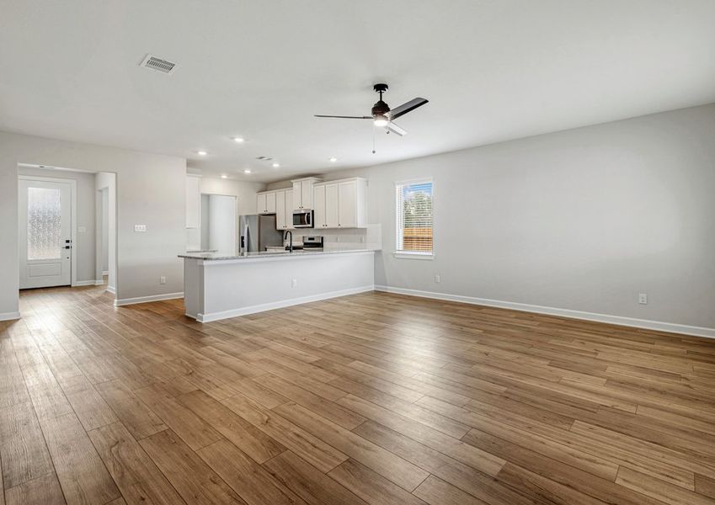
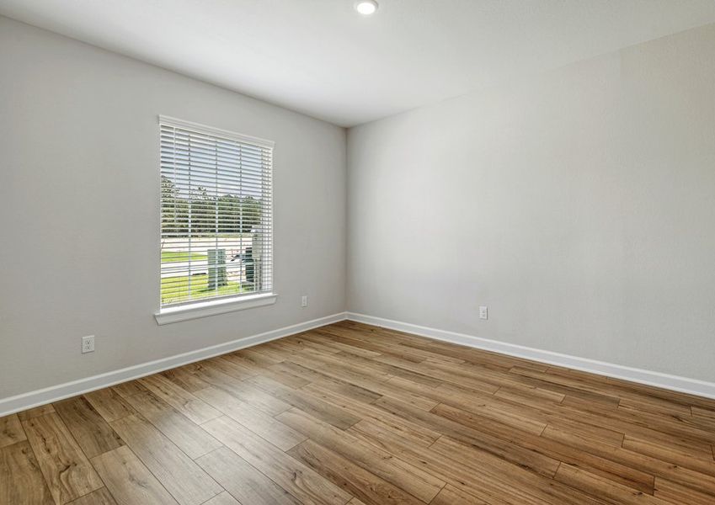
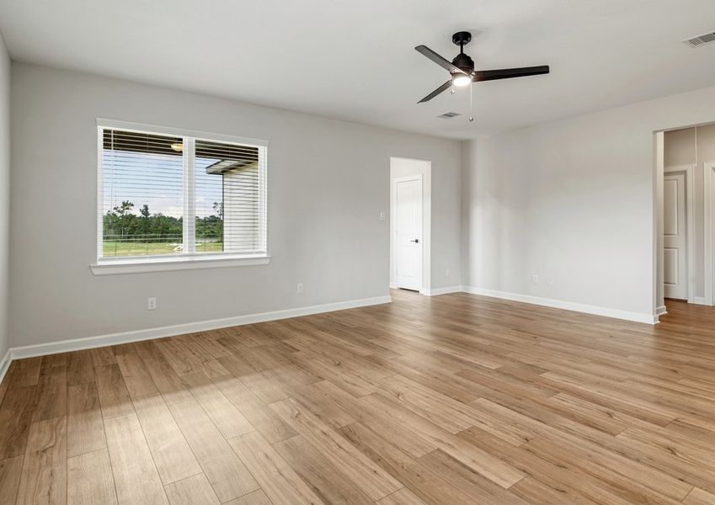

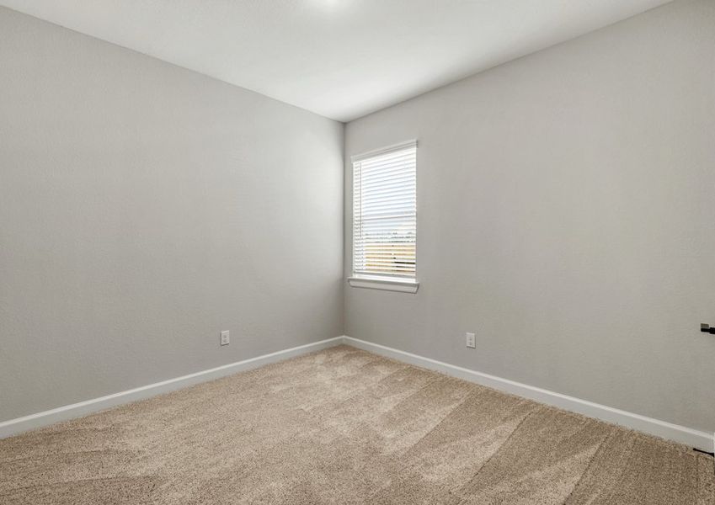
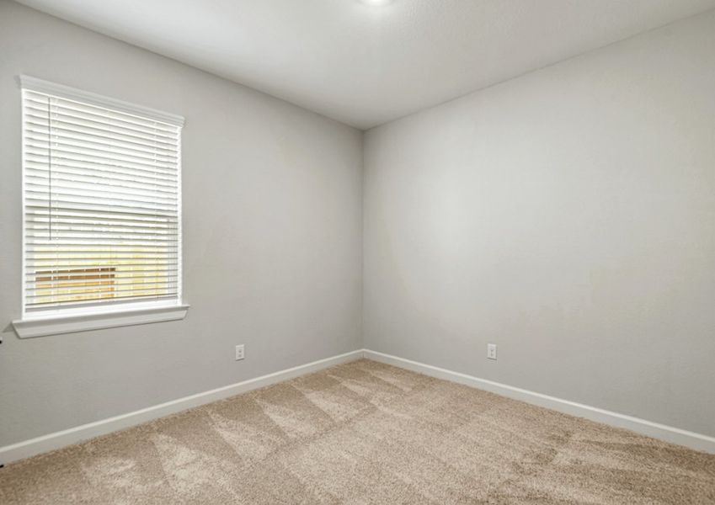


- 3 bd
- 2 ba
- 1,847 sqft
Falls plan in Sweetwater Ridge by LGI Homes
Visit the community to experience this floor plan
Why tour with Jome?
- No pressure toursTour at your own pace with no sales pressure
- Expert guidanceGet insights from our home buying experts
- Exclusive accessSee homes and deals not available elsewhere
Jome is featured in
Plan description
May also be listed on the LGI Homes website
Information last verified by Jome: Today at 5:02 AM (January 14, 2026)
Book your tour. Save an average of $18,473. We'll handle the rest.
We collect exclusive builder offers, book your tours, and support you from start to housewarming.
- Confirmed tours
- Get matched & compare top deals
- Expert help, no pressure
- No added fees
Estimated value based on Jome data, T&C apply
Plan details
- Name:
- Falls
- Property status:
- Floor plan
- Size:
- 1,847 sqft
- Stories:
- 1
- Beds:
- 3
- Baths:
- 2
- Garage spaces:
- 2
Plan features & finishes
- Garage/Parking:
- GarageAttached Garage
- Interior Features:
- Walk-In Closet
- Kitchen:
- Furnished Kitchen
- Laundry facilities:
- Utility/Laundry Room
- Property amenities:
- PatioPorch
- Rooms:
- Primary Bedroom On MainKitchenDining RoomFamily RoomPrimary Bedroom Downstairs

Get a consultation with our New Homes Expert
- See how your home builds wealth
- Plan your home-buying roadmap
- Discover hidden gems
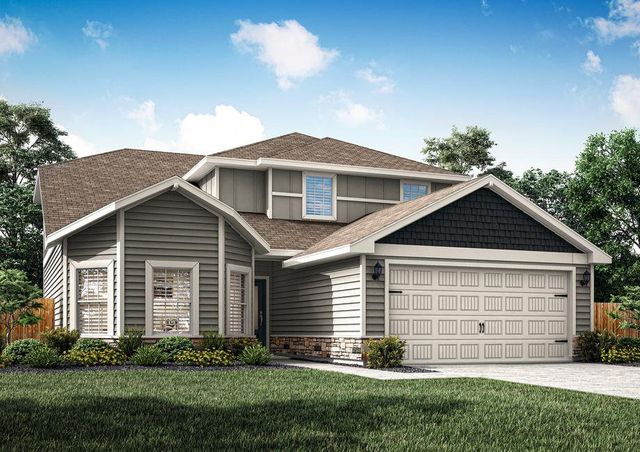
Community details
Sweetwater Ridge
by LGI Homes, Conroe, TX
- 26 homes
- 9 plans
- 1,076 - 2,203 sqft
View Sweetwater Ridge details
Want to know more about what's around here?
The Falls floor plan is part of Sweetwater Ridge, a new home community by LGI Homes, located in Conroe, TX. Visit the Sweetwater Ridge community page for full neighborhood insights, including nearby schools, shopping, walk & bike-scores, commuting, air quality & natural hazards.

Available homes in Sweetwater Ridge
- Home at address 15871 Berry Hill Dr, Conroe, TX 77303
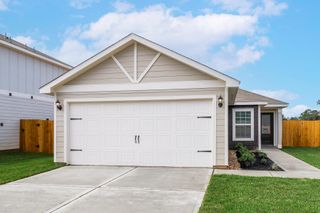
Home
$227,900
- 3 bd
- 2 ba
- 1,076 sqft
15871 Berry Hill Dr, Conroe, TX 77303
- Home at address 15878 Berry Hill Dr, Conroe, TX 77303

Home
$227,900
- 3 bd
- 2 ba
- 1,076 sqft
15878 Berry Hill Dr, Conroe, TX 77303
- Home at address 15838 Berry Hill Dr, Conroe, TX 77303
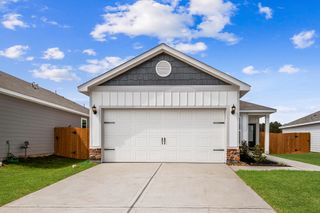
Home
$264,900
- 3 bd
- 2 ba
- 1,306 sqft
15838 Berry Hill Dr, Conroe, TX 77303
- Home at address 15865 Berry Hill Dr, Conroe, TX 77303

Home
$264,900
- 3 bd
- 2 ba
- 1,552 sqft
15865 Berry Hill Dr, Conroe, TX 77303
- Home at address 16479 Honeysuckle Hill Dr, Conroe, TX 77303
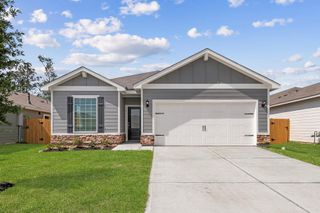
Home
$264,900
- 3 bd
- 2 ba
- 1,552 sqft
16479 Honeysuckle Hill Dr, Conroe, TX 77303
- Home at address 15858 Berry Hill Dr, Conroe, TX 77303
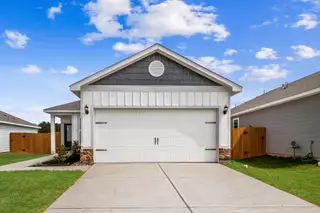
Home
$264,900
- 3 bd
- 2 ba
- 1,306 sqft
15858 Berry Hill Dr, Conroe, TX 77303
 More floor plans in Sweetwater Ridge
More floor plans in Sweetwater Ridge

Considering this plan?
Our expert will guide your tour, in-person or virtual
Need more information?
Text or call (888) 486-2818
Financials
Estimated monthly payment
Let us help you find your dream home
How many bedrooms are you looking for?
Similar homes nearby
Recently added communities in this area
Nearby communities in Conroe
New homes in nearby cities
More New Homes in Conroe, TX
- Jome
- New homes search
- Texas
- Greater Houston Area
- Montgomery County
- Conroe
- Sweetwater Ridge
- 15793 Bayberry Trace Dr, Conroe, TX 77303

