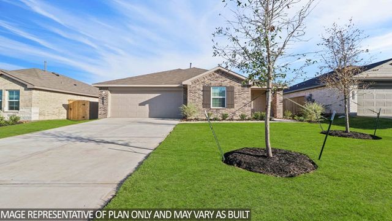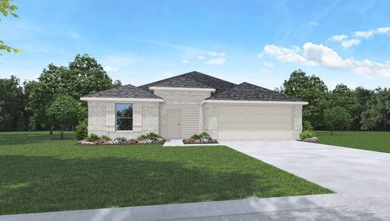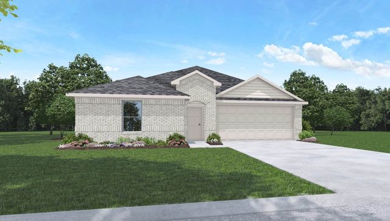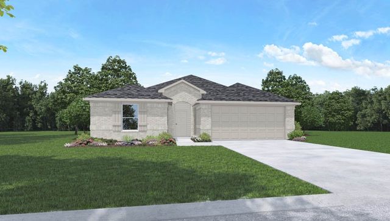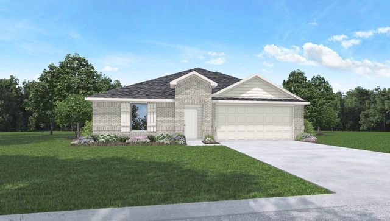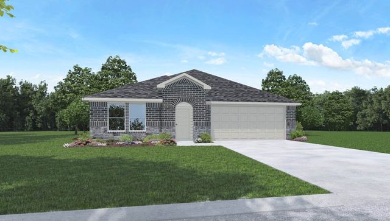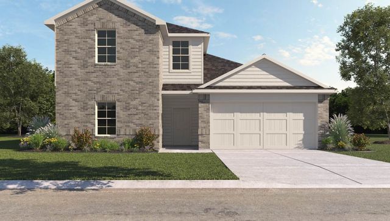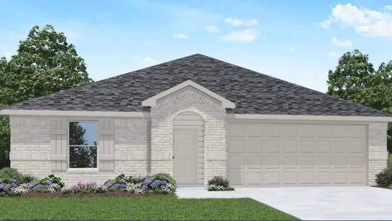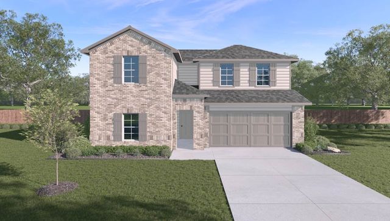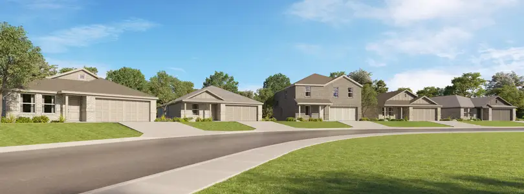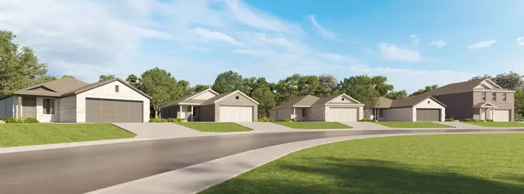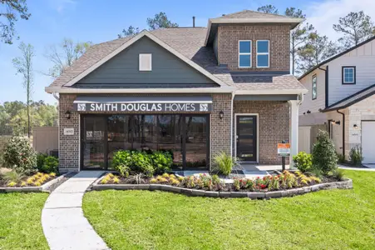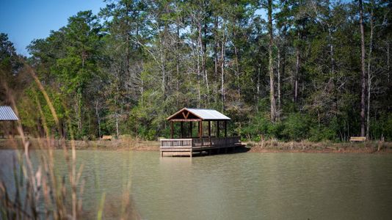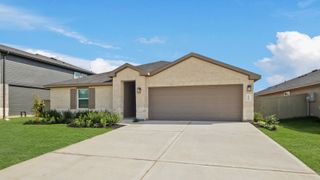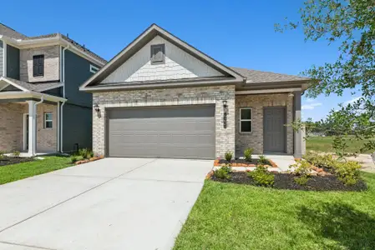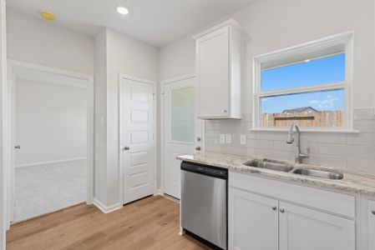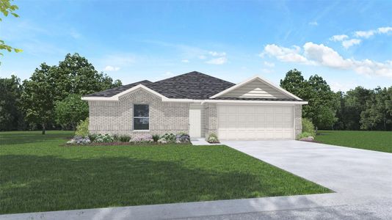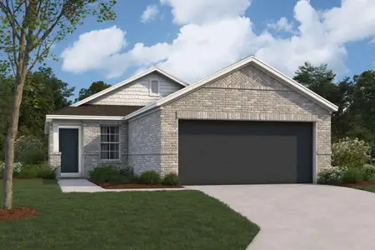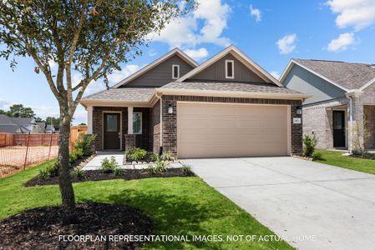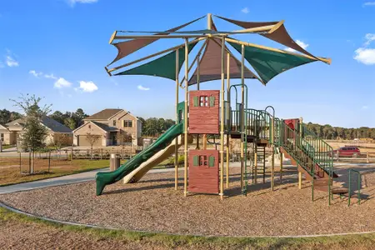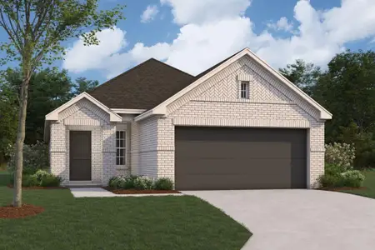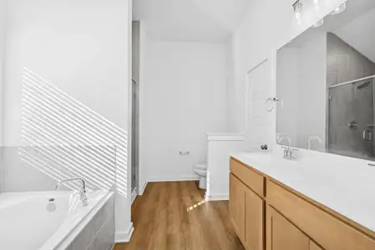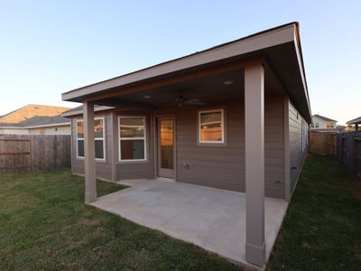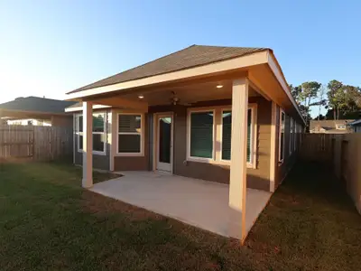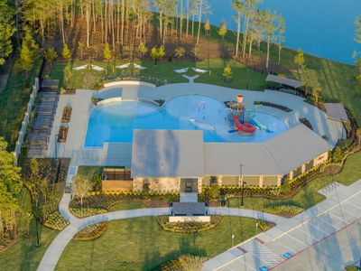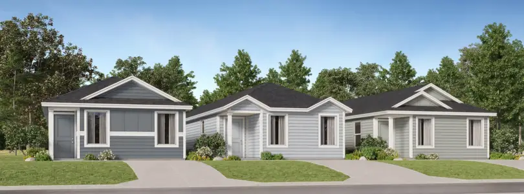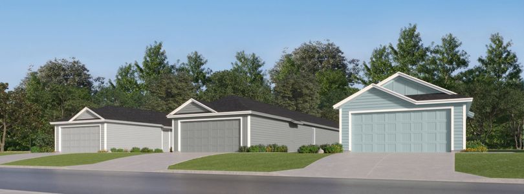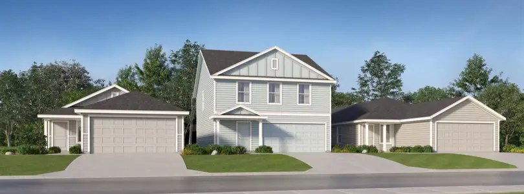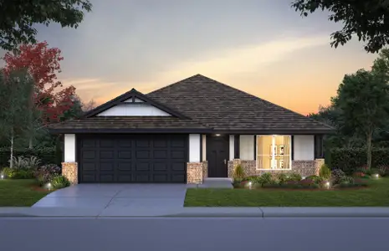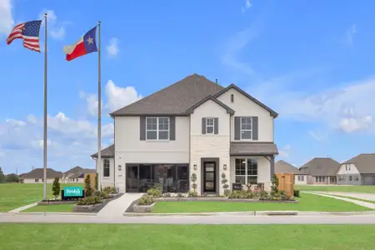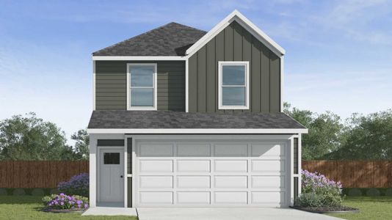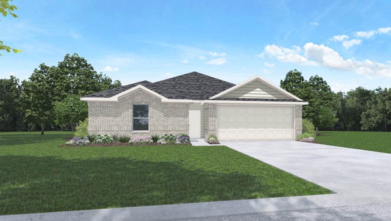
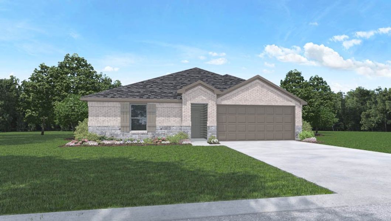
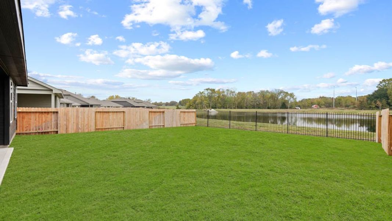
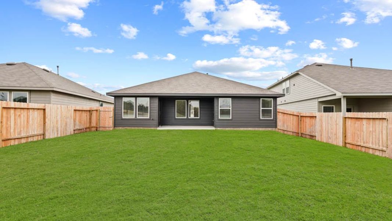
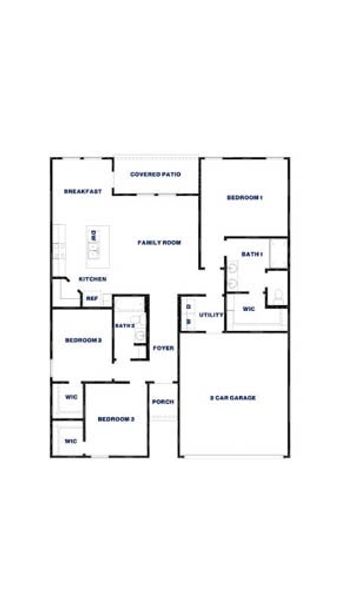
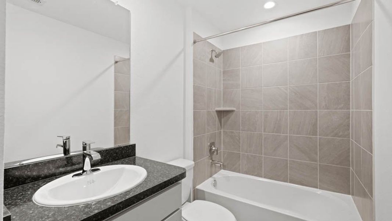
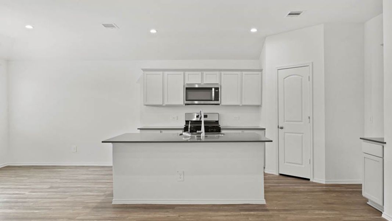








Book your tour. Save an average of $18,473. We'll handle the rest.
- Confirmed tours
- Get matched & compare top deals
- Expert help, no pressure
- No added fees
Estimated value based on Jome data, T&C apply
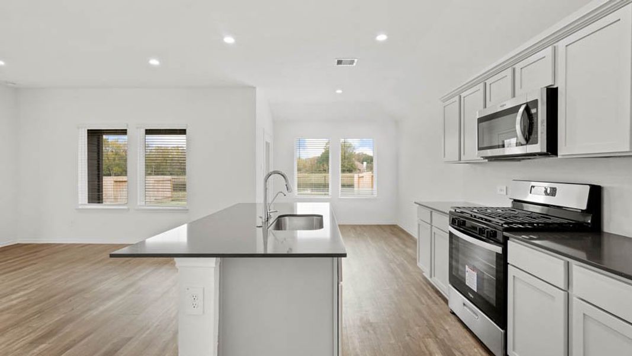
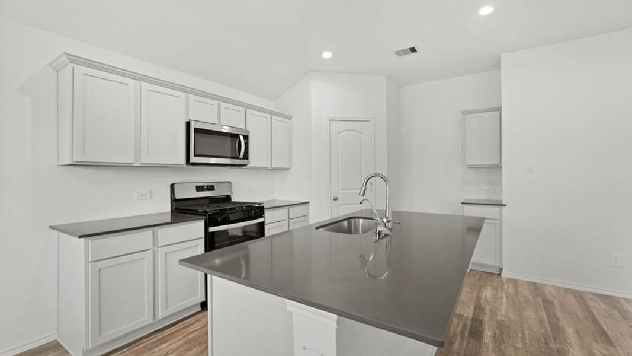
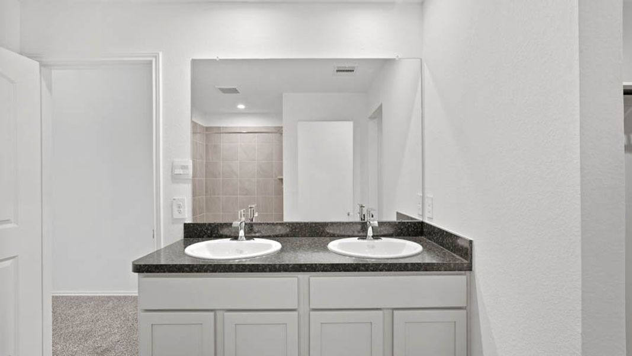
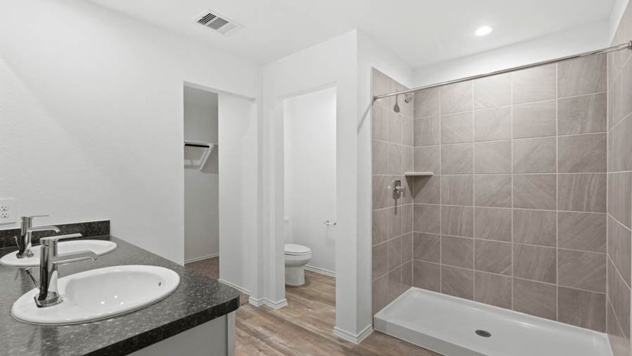
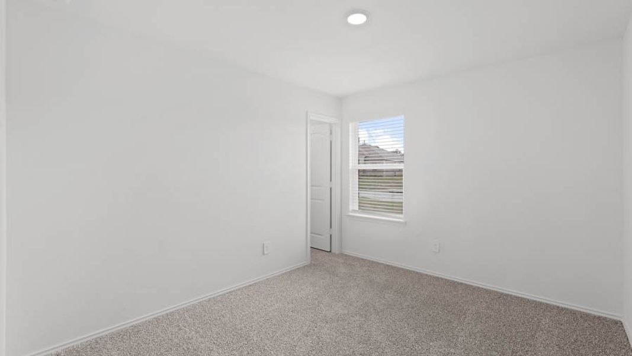
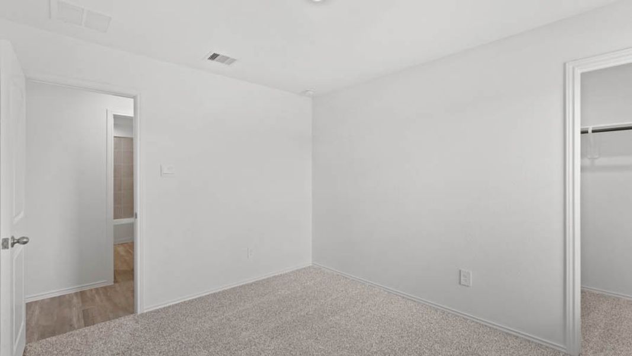
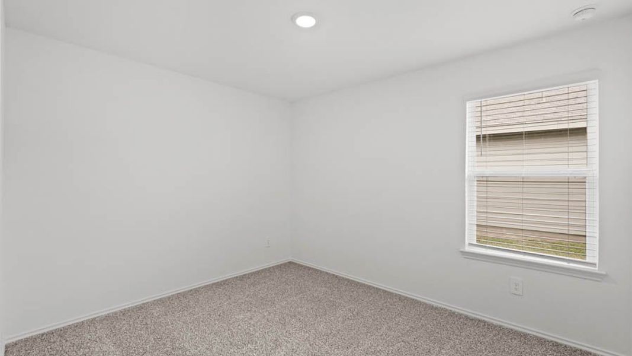
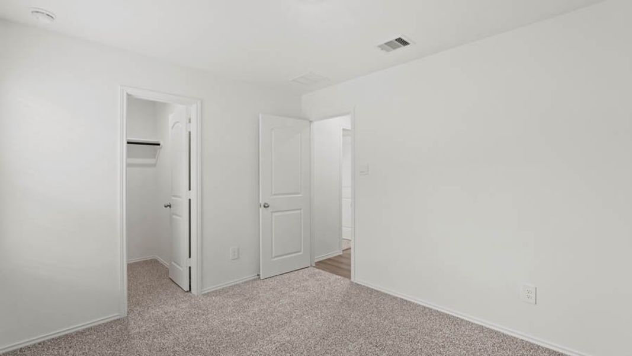
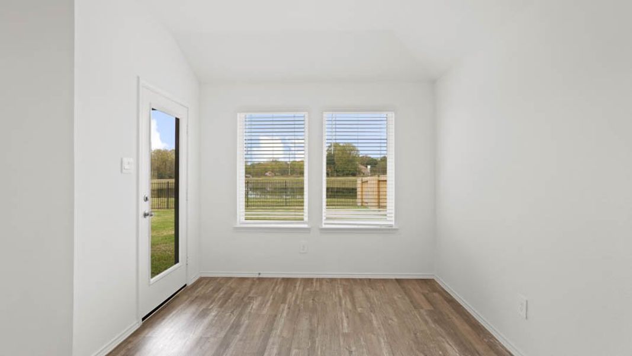
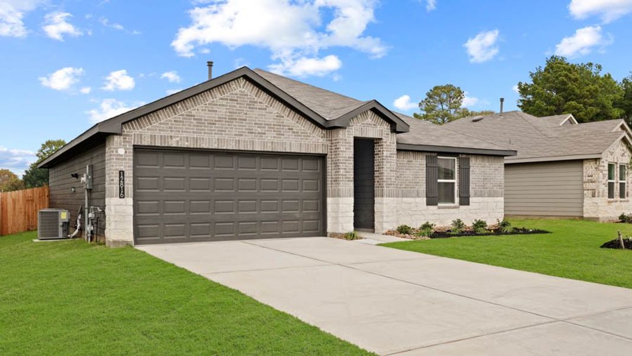
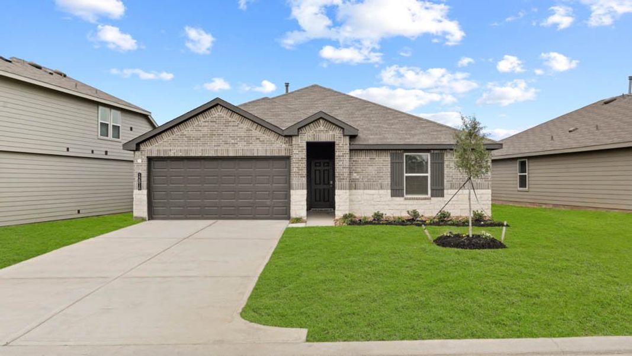
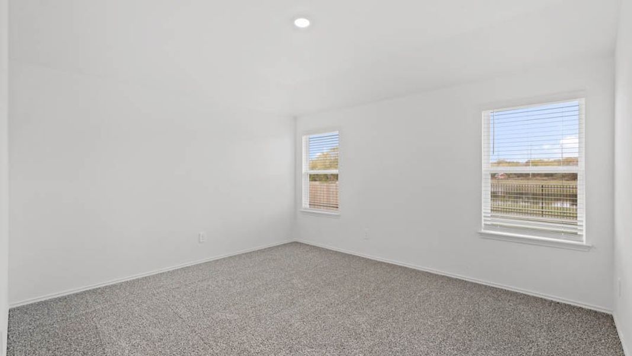
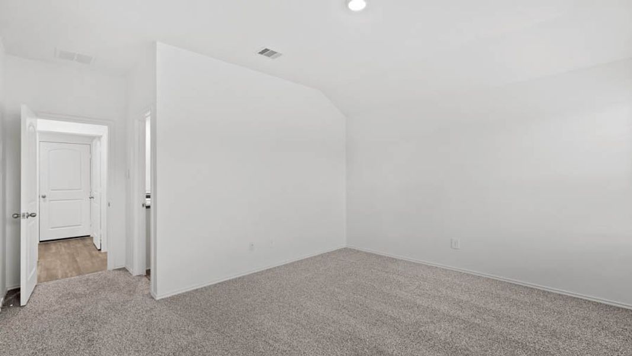
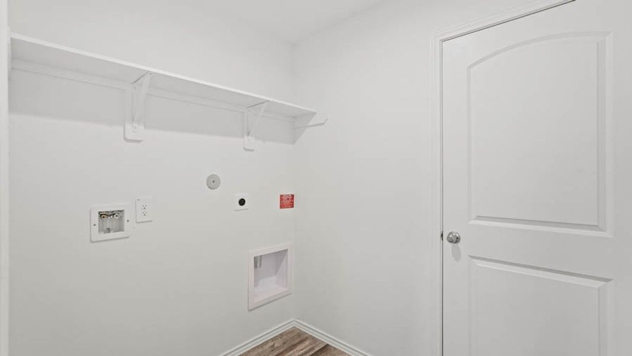
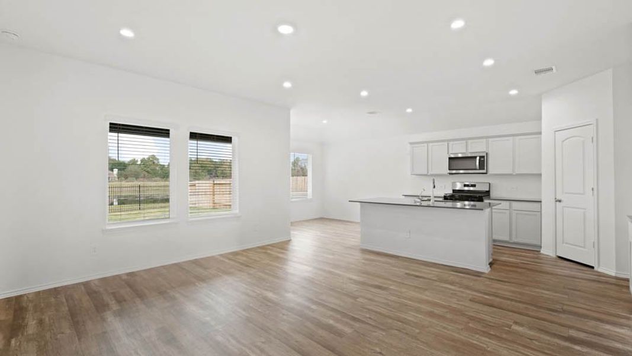
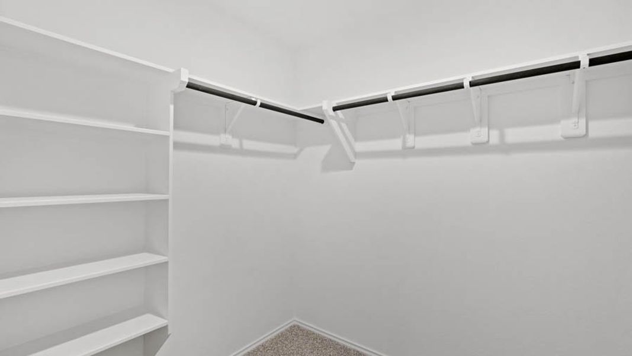
- 3 bd
- 2 ba
- 1,412 sqft
Bellvue plan in Harrington Trails at The Canopies by D.R. Horton
Visit the community to experience this floor plan
Why tour with Jome?
- No pressure toursTour at your own pace with no sales pressure
- Expert guidanceGet insights from our home buying experts
- Exclusive accessSee homes and deals not available elsewhere
Jome is featured in
Plan description
May also be listed on the D.R. Horton website
Information last verified by Jome: Today at 4:51 AM (January 18, 2026)
Book your tour. Save an average of $18,473. We'll handle the rest.
We collect exclusive builder offers, book your tours, and support you from start to housewarming.
- Confirmed tours
- Get matched & compare top deals
- Expert help, no pressure
- No added fees
Estimated value based on Jome data, T&C apply
Plan details
- Name:
- Bellvue
- Property status:
- Floor plan
- Size:
- 1,412 sqft
- Stories:
- 1
- Beds:
- 3
- Baths:
- 2
- Garage spaces:
- 2
Plan features & finishes
- Garage/Parking:
- GarageAttached Garage
- Interior Features:
- Walk-In ClosetFoyerPantryBlinds
- Kitchen:
- Gas Cooktop
- Laundry facilities:
- Laundry Facilities On Main LevelUtility/Laundry Room
- Property amenities:
- BasementBathtub in primaryPatioPorch
- Rooms:
- Primary Bedroom On MainKitchenFamily RoomBreakfast AreaOpen Concept FloorplanPrimary Bedroom Downstairs

Get a consultation with our New Homes Expert
- See how your home builds wealth
- Plan your home-buying roadmap
- Discover hidden gems
Utility information
- Heating:
- Tankless water heater
- Utilities:
- Natural Gas Available, Natural Gas on Property
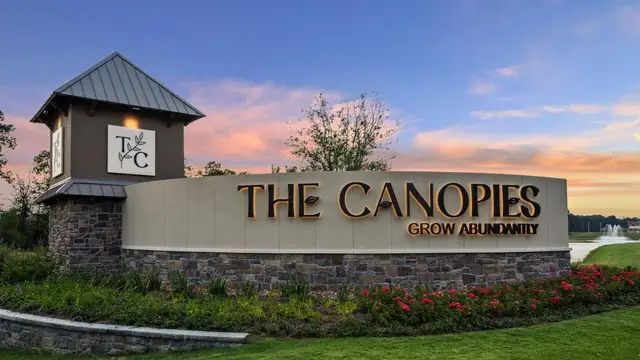
Community details
Harrington Trails at The Canopies at Harrington Trails
by D.R. Horton, New Caney, TX
- 9 homes
- 12 plans
- 1,412 - 2,733 sqft
View Harrington Trails at The Canopies details
Want to know more about what's around here?
The Bellvue floor plan is part of Harrington Trails at The Canopies, a new home community by D.R. Horton, located in New Caney, TX. Visit the Harrington Trails at The Canopies community page for full neighborhood insights, including nearby schools, shopping, walk & bike-scores, commuting, air quality & natural hazards.

Homes built from this plan
Available homes in Harrington Trails at The Canopies
- Home at address 14250 Moonflower Dr, Splendora, TX 77372

Images coming soon
X40F (Express)
$265,990
- 4 bd
- 2 ba
- 1,665 sqft
14250 Moonflower Dr, Splendora, TX 77372
- Home at address 14326 Rain Dr, New Caney, TX 77357
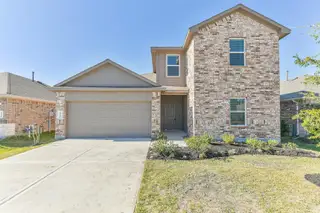
X40M
$269,900
- 4 bd
- 3 ba
- 2,324 sqft
14326 Rain Dr, New Caney, TX 77357
- Home at address 14270 Moonflower Dr, Splendora, TX 77372
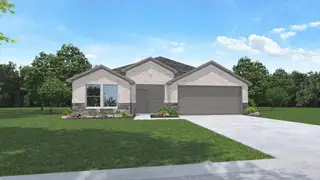
X40D (Express)
$269,990
- 3 bd
- 2 ba
- 1,573 sqft
14270 Moonflower Dr, Splendora, TX 77372
- Home at address 14270 Moonflowe Dr, Splendora, TX 77372
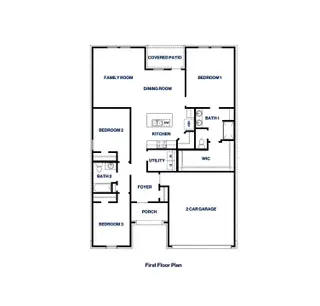
Home
$269,990
- 3 bd
- 2 ba
- 1,575 sqft
14270 Moonflowe Dr, Splendora, TX 77372
- Home at address 21521 Starry Night Dr, New Caney, TX 77357
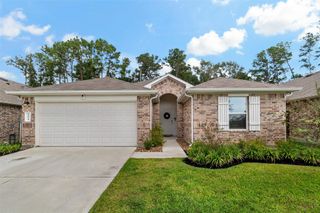
Home
$273,000
- 4 bd
- 2 ba
- 1,802 sqft
21521 Starry Night Dr, New Caney, TX 77357
- Home at address 14266 Moonflower Dr, Splendora, TX 77372
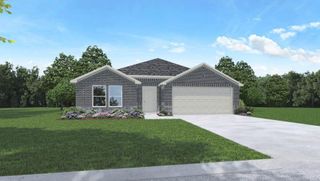
X40H (Express)
$279,990
- 4 bd
- 2 ba
- 1,750 sqft
14266 Moonflower Dr, Splendora, TX 77372
 More floor plans in Harrington Trails at The Canopies
More floor plans in Harrington Trails at The Canopies

Considering this plan?
Our expert will guide your tour, in-person or virtual
Need more information?
Text or call (888) 486-2818
Financials
Estimated monthly payment
Let us help you find your dream home
How many bedrooms are you looking for?
Similar homes nearby
Recently added communities in this area
Nearby communities in New Caney
New homes in nearby cities
More New Homes in New Caney, TX
- Jome
- New homes search
- Texas
- Greater Houston Area
- Montgomery County
- New Caney
- Harrington Trails at The Canopies
- 20715 Central Concave Dr, New Caney, TX 77372

