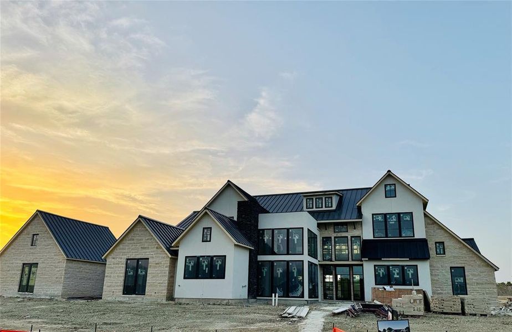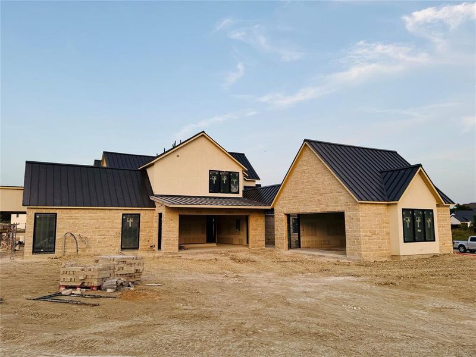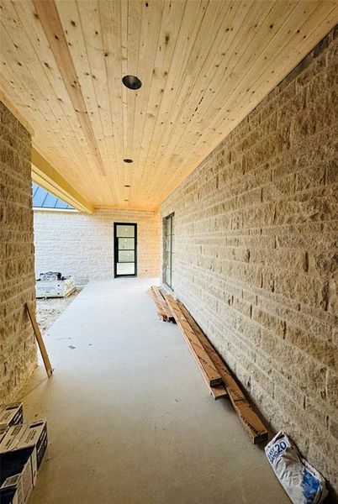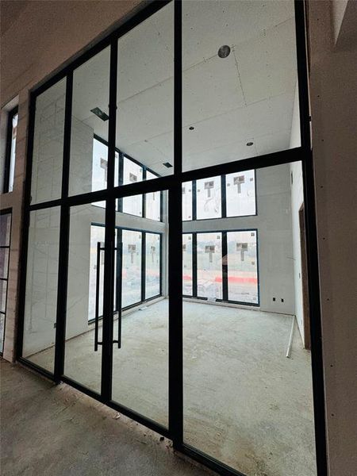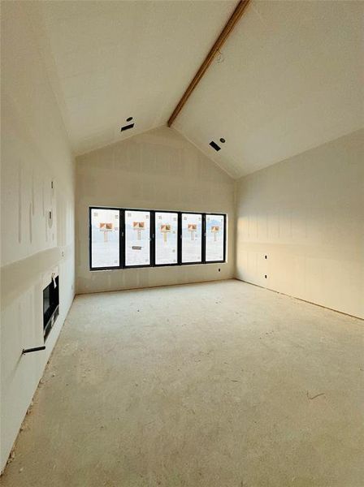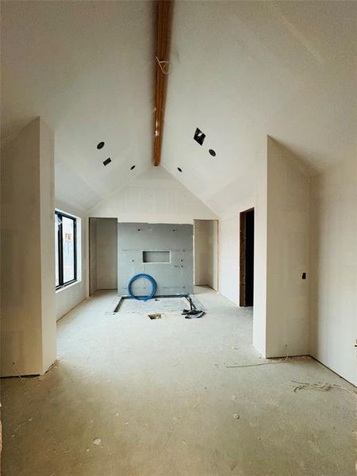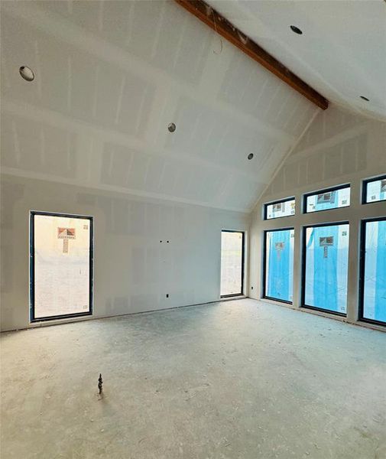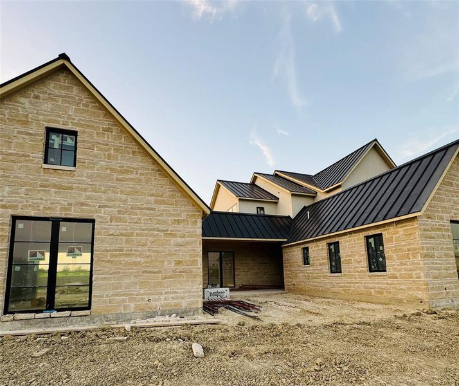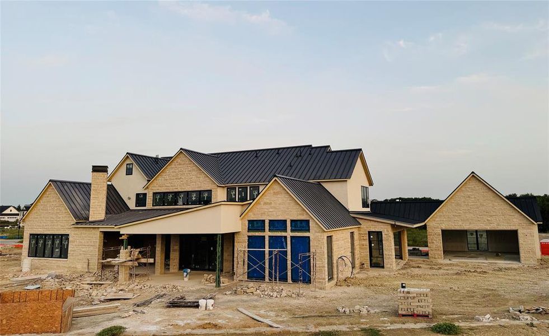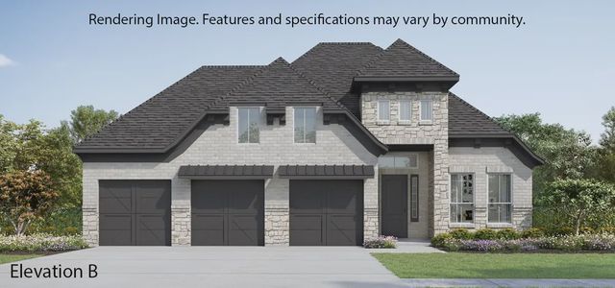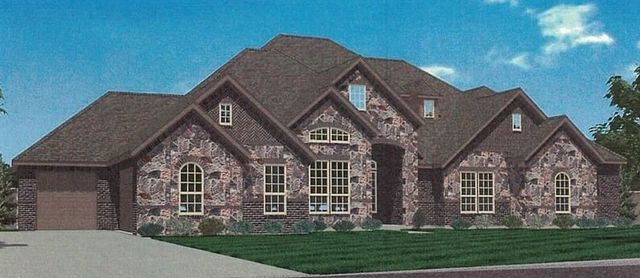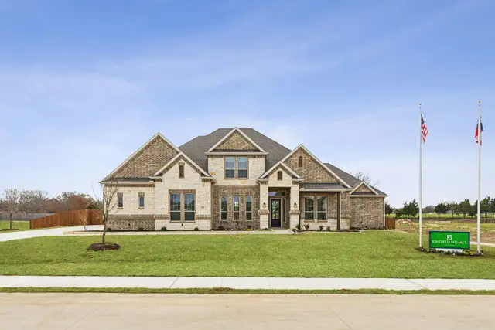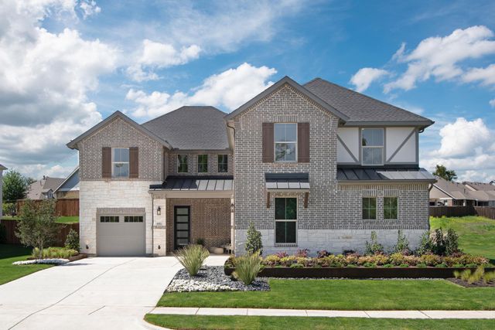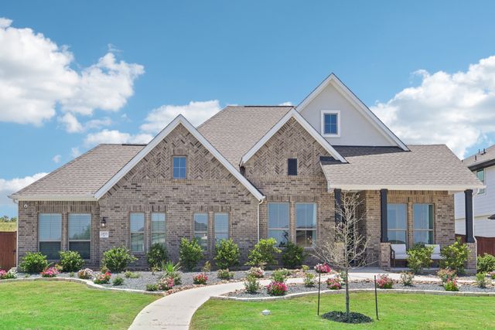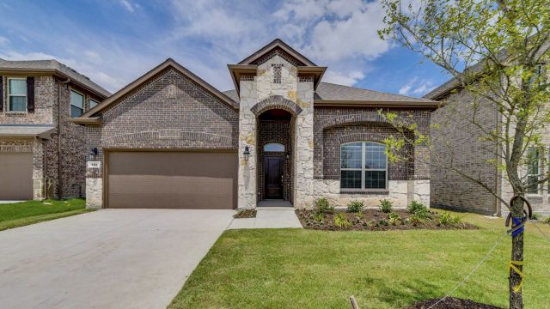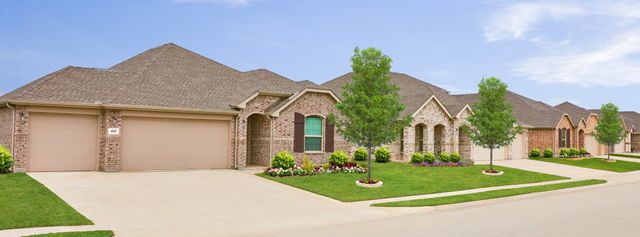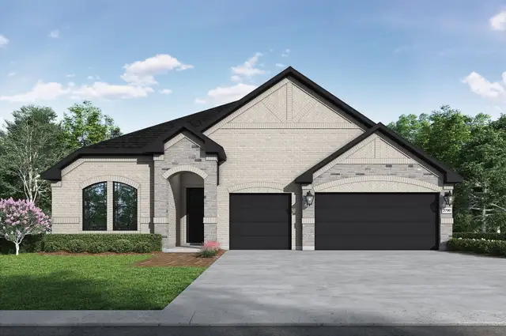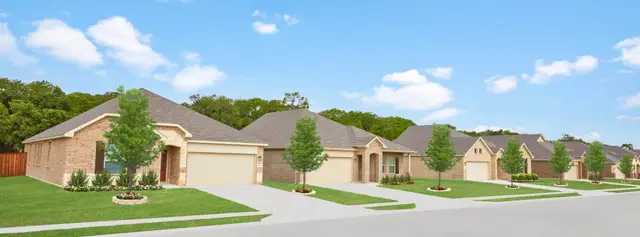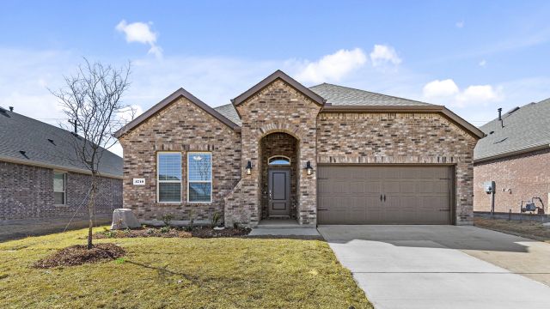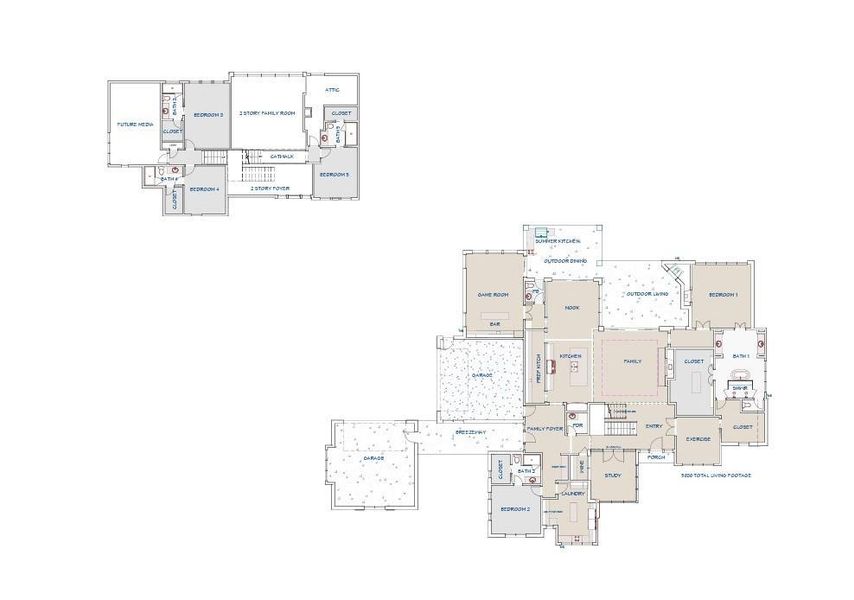

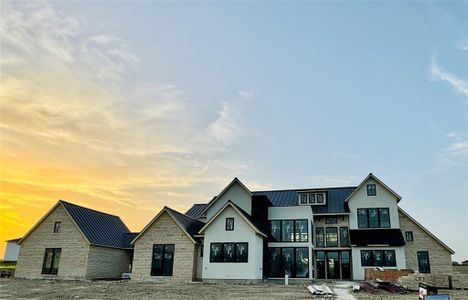

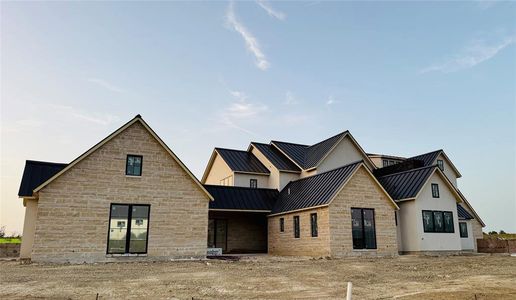
1 of 13
Pending/Under Contract
$2,800,000
232 Sunset Point Trail, Heath, TX 75032
5 bd · 5.5 ba · 5,830 sqft
$2,800,000
Home Highlights
Home Description
Pic’s updated Aug 1st…ETA-Nov-Dec 2024…Metal roof and windows installed and sheetrocked. Keep your eye on this one…designed especially for this wonderfully super wide home-site with magnificent exterior appeal. This plan appears to span nearly the length of the lot & features a circular drive plus a separate private drive to the oversized 4 Car Gar.(2&2). George has created something unique & original with a flat roof 2 story glass office with an exposed stone wall inside that extends up & outside, this awesome layout offers the primary by itself (Fireplc) & TWO huge closets plus a private exercise rm or flex space accessed from the primary bath. The massive GmRm is down located off the huge OUTDOOR LIVING & OUTDOOR DINING. Oversized utility off of the family foyer & the oversized island kitchen boast a separate prep kitchen. Upstairs are 3 Ensuites with royal sized bdrms & OVERSIZED walk in closets. Upstairs there is also walk out storage space plus a future bonus flex space.
Home Details
*Pricing and availability are subject to change.- Garage spaces:
- 4
- Property status:
- Pending/Under Contract
- Lot size (acres):
- 0.83
- Size:
- 5,830 sqft
- Beds:
- 5
- Baths:
- 5.5
Construction Details
- Year Built:
- 2024
- Roof:
- Metal Roofing
Home Features & Finishes
- Appliances:
- Exhaust Fan VentedIce MakerSprinkler System
- Construction Materials:
- RockStone
- Cooling:
- Central Air
- Flooring:
- Wood FlooringMarble FlooringTile FlooringHardwood Flooring
- Foundation Details:
- SlabPillar/Post/Pier
- Garage/Parking:
- ParkingDoor OpenerGarageSide Entry Garage/ParkingMulti-Door GarageRear Entry Garage/ParkingAttached Garage
- Interior Features:
- Ceiling-VaultedWalk-In ClosetPantryFlat Screen WiringSound System WiringDouble Vanity
- Kitchen:
- Wine RefrigeratorDishwasherMicrowave OvenOvenRefrigeratorDisposalGas CooktopGranite countertopKitchen IslandGas OvenKitchen RangeDouble Oven
- Laundry facilities:
- DryerWasherStackable Washer/Dryer
- Lighting:
- Exterior LightingChandelierDecorative/Designer LightingDecorative Lighting
- Property amenities:
- BackyardPatioFireplaceSmart Home SystemPorch
- Rooms:
- Dining RoomFamily RoomLiving RoomOpen Concept Floorplan
- Security system:
- Security SystemSmoke DetectorBurglar Alarm System

Considering this home?
Our expert will guide your tour, in-person or virtual
Need more information?
Text or call (888) 486-2818
Utility Information
- Heating:
- Zoned Heating, Water Heater, Central Heating, Gas Heating, Tankless water heater, Central Heat
- Utilities:
- Natural Gas Available, Underground Utilities, City Water System, Cable Available, Individual Gas Meter, High Speed Internet Access, Cable TV, Curbs
Community Amenities
- Grill Area
- Sidewalks Available
Neighborhood Details
Heath, Texas
Rockwall County 75032
Schools in Rockwall Independent School District
- Grades M-MPublic
new 9th center north side
0.6 mi1050 williams
GreatSchools’ Summary Rating calculation is based on 4 of the school’s themed ratings, including test scores, student/academic progress, college readiness, and equity. This information should only be used as a reference. Jome is not affiliated with GreatSchools and does not endorse or guarantee this information. Please reach out to schools directly to verify all information and enrollment eligibility. Data provided by GreatSchools.org © 2024
Average Home Price in 75032
Getting Around
Air Quality
Taxes & HOA
- HOA Name:
- .
- HOA fee:
- $1,200/annual
Estimated Monthly Payment
Recently Added Communities in this Area
Nearby Communities in Heath
New Homes in Nearby Cities
More New Homes in Heath, TX
Listed by Rodney Holland, rod@rodholland.com
Keller Williams Rockwall, MLS 20550194
Keller Williams Rockwall, MLS 20550194
You may not reproduce or redistribute this data, it is for viewing purposes only. This data is deemed reliable, but is not guaranteed accurate by the MLS or NTREIS. This data was last updated on: 06/09/2023
Read moreLast checked Jan 18, 10:00 pm



