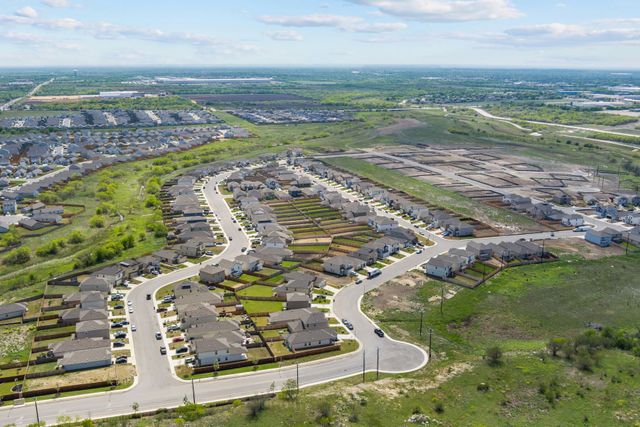
Willow Point
Community by M/I Homes

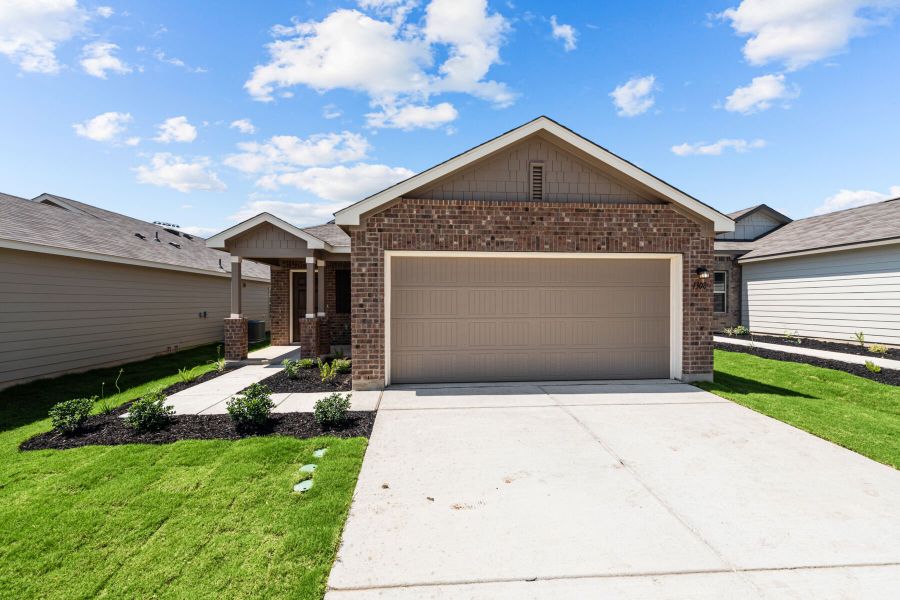
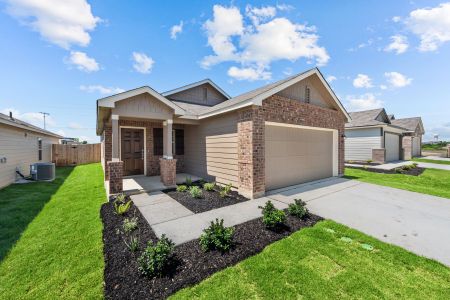
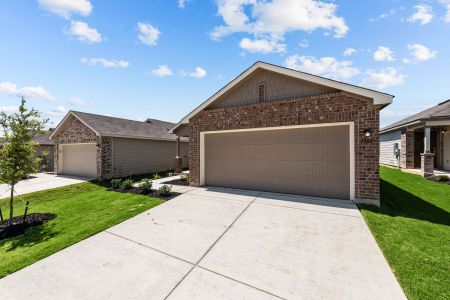
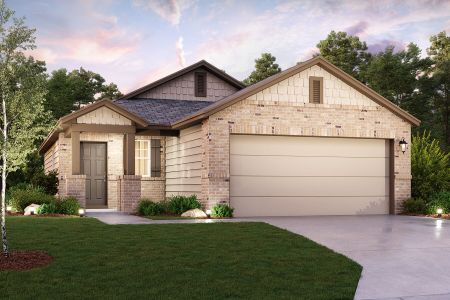
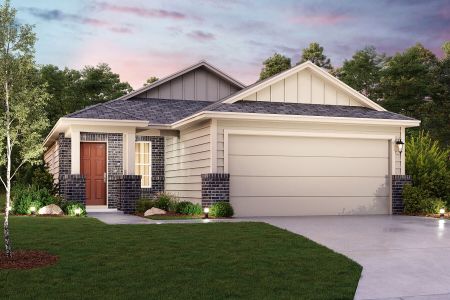
Welcome to our brand new Smart Series floorplan, the Hibiscus. Offering 2 bedrooms, 1 bathroom, a 2-car garage, and 1,055 square feet, this home has plenty of options to make it your home. As you enter through he covered front porch, you will immediately notice a storage closet and access to the garage to the right. In the garage, you have the option of adding extra storage, an extension, or a 3rd garage. Heading back inside, at the end of the foyer you will find the living room, dining room, and kitchen. In the kitchen, you have granite countertops, floor to ceiling cabinets, brand-new appliances, and the option of adding an island. Off the side of the dining room, you will find the laundry room, second bedroom, and shared bathroom. Off the living room, you will find access to the backyard where you can add a covered or uncovered patio- perfect for enjoying a glass of wine and the beautiful Texas sunsets. The owners’ bedroom entrance is located in the corner of the living room. The first thing you notice is the vaulted ceiling and natural light- with the option of a bay window, adding extra space. Through both doors to the side, you will find a large walk-in closet and a shared bathroom. We look forward to making your dream of owning a home a reality.
San Antonio, Texas
Bexar County 78219
GreatSchools’ Summary Rating calculation is based on 4 of the school’s themed ratings, including test scores, student/academic progress, college readiness, and equity. This information should only be used as a reference. Jome is not affiliated with GreatSchools and does not endorse or guarantee this information. Please reach out to schools directly to verify all information and enrollment eligibility. Data provided by GreatSchools.org © 2024