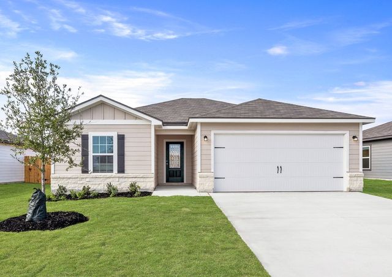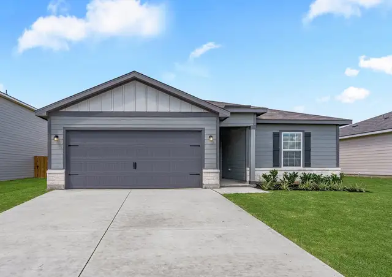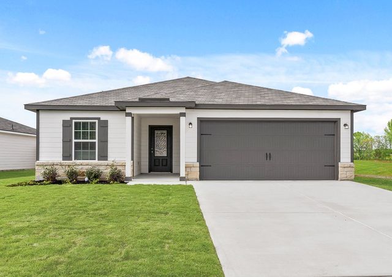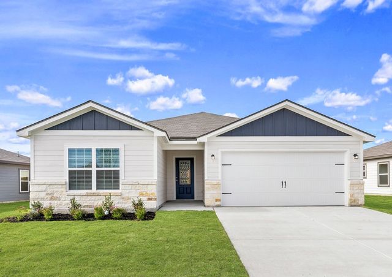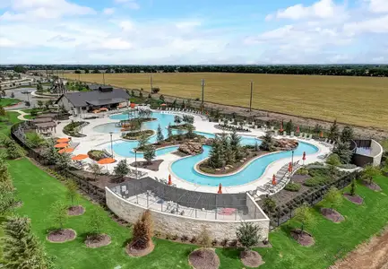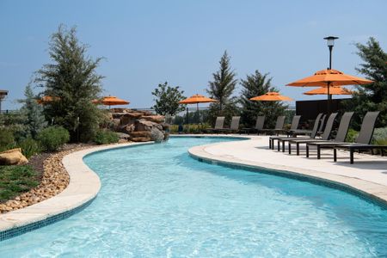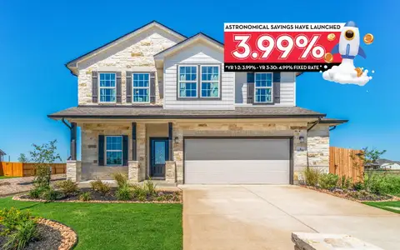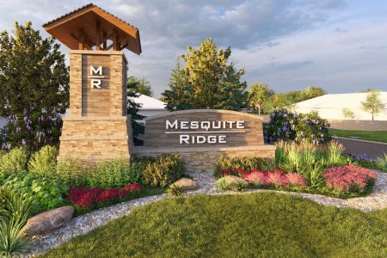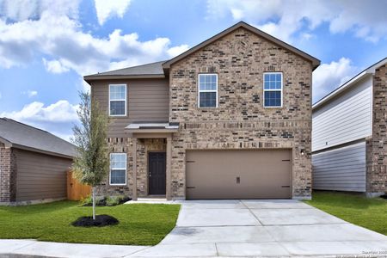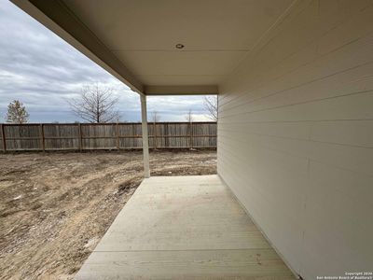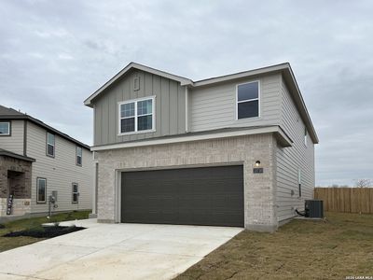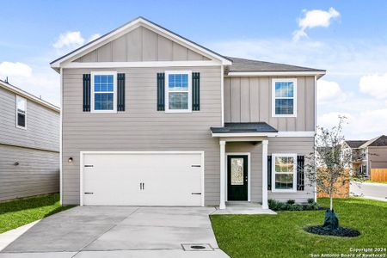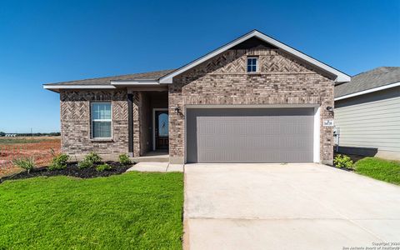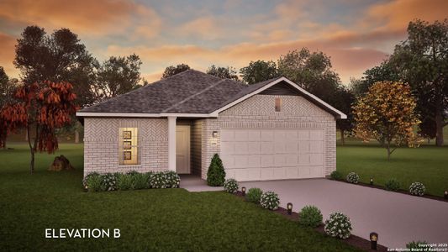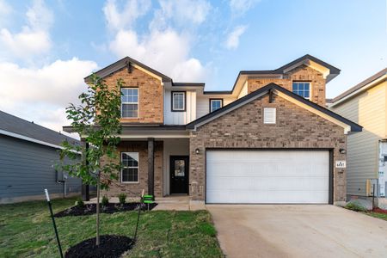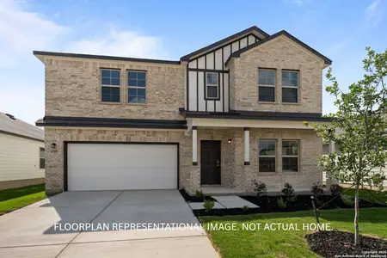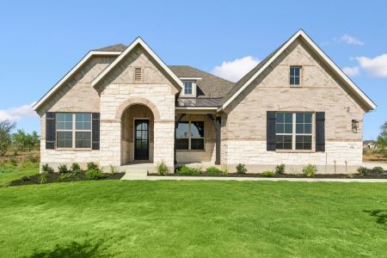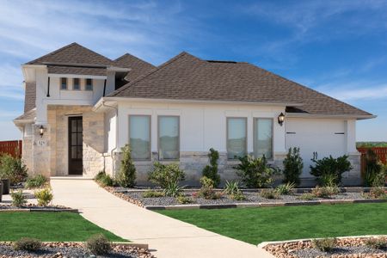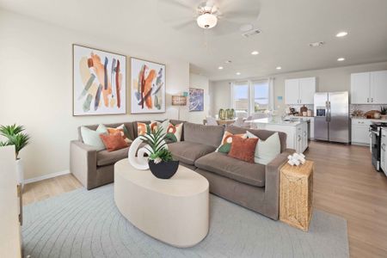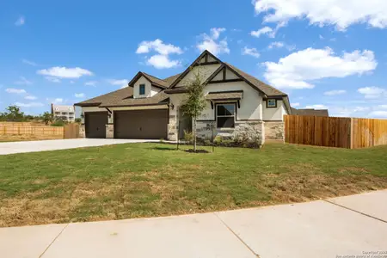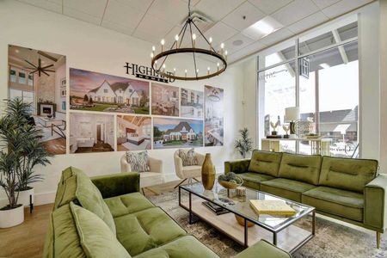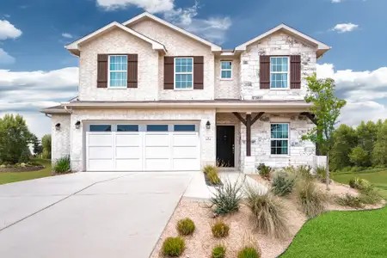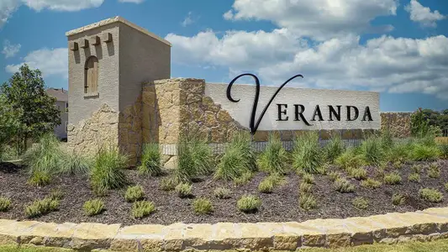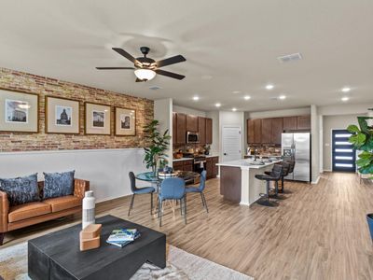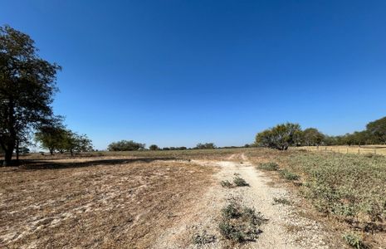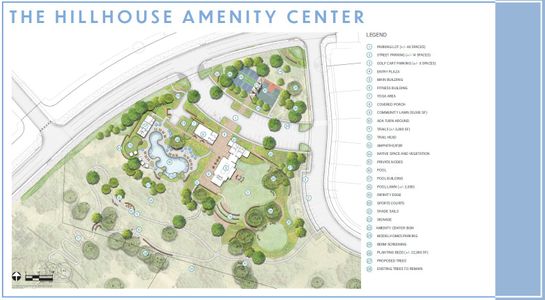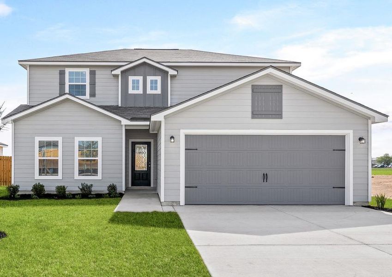
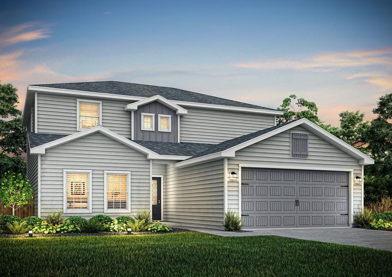
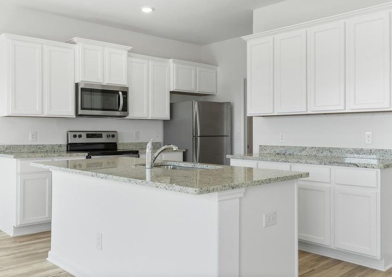
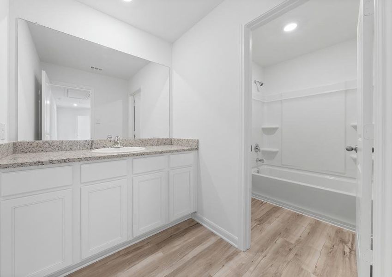
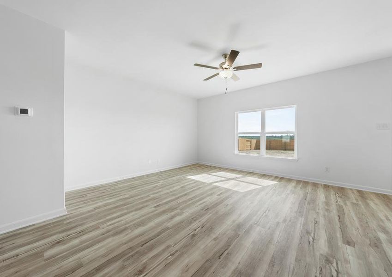
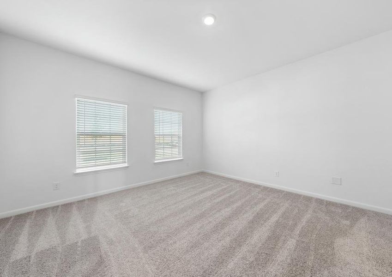
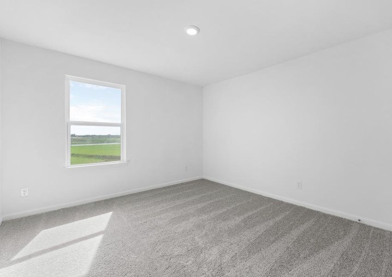







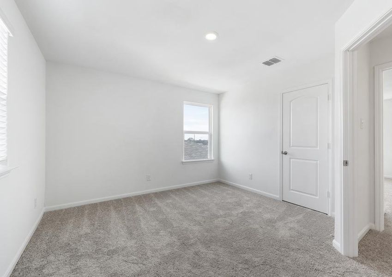
Book your tour. Save an average of $18,473. We'll handle the rest.
- Confirmed tours
- Get matched & compare top deals
- Expert help, no pressure
- No added fees
Estimated value based on Jome data, T&C apply
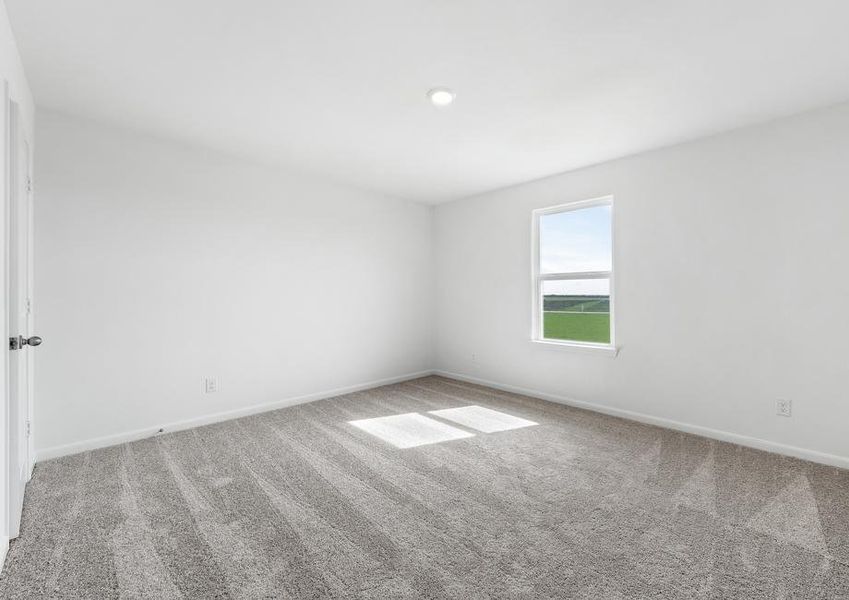
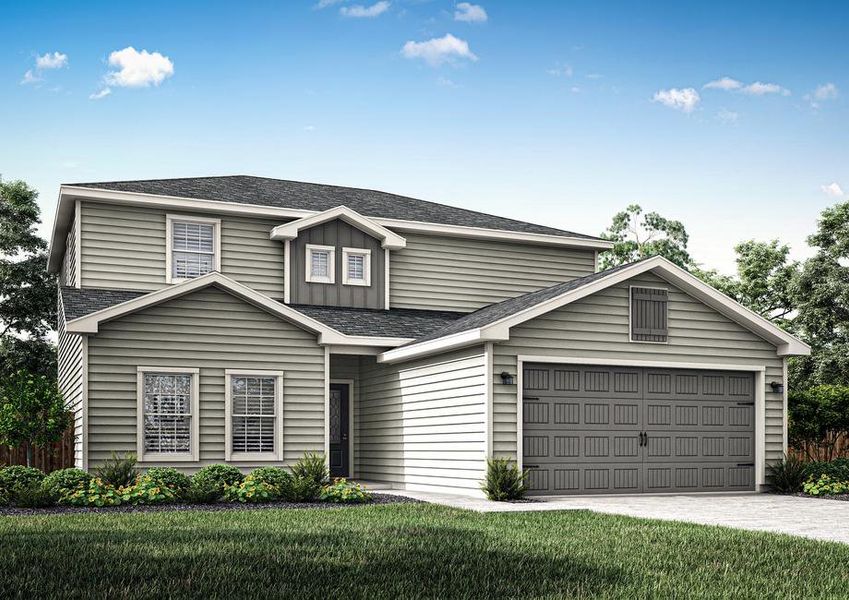
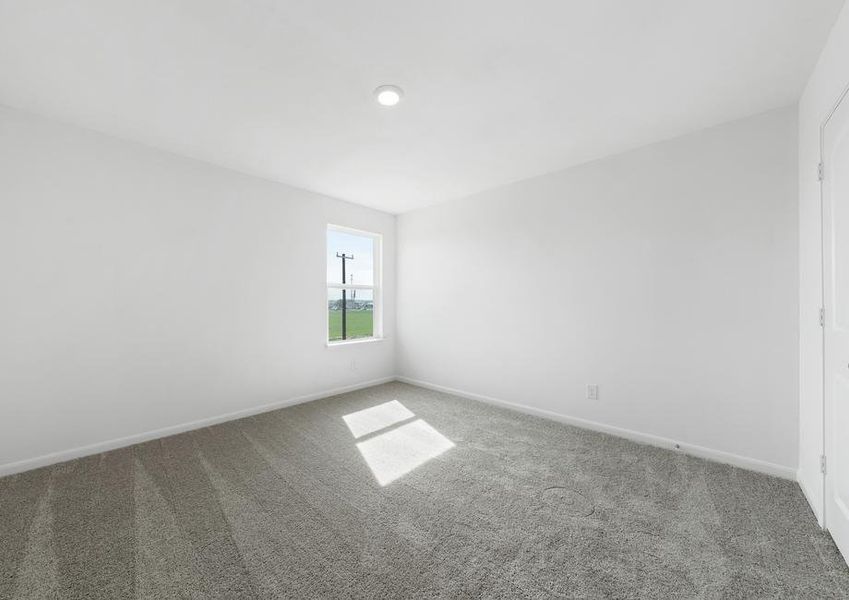
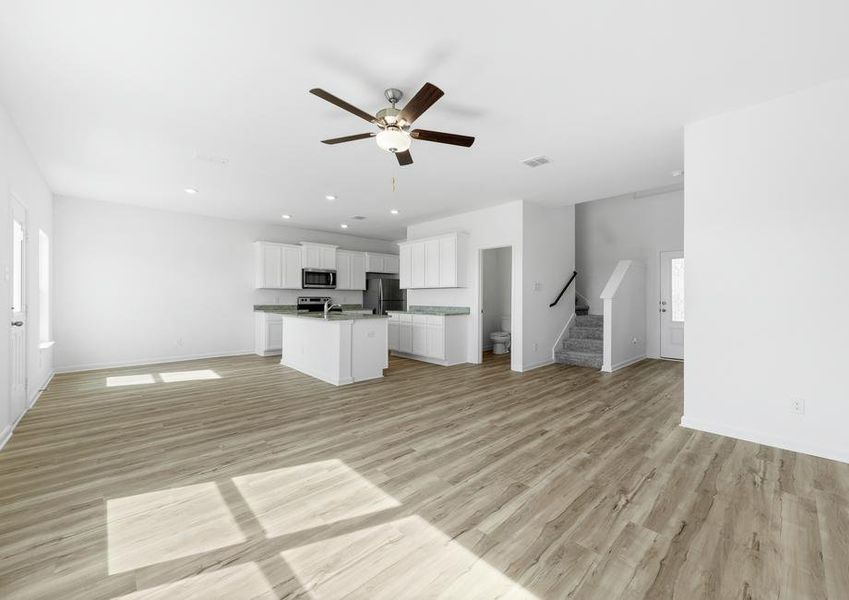
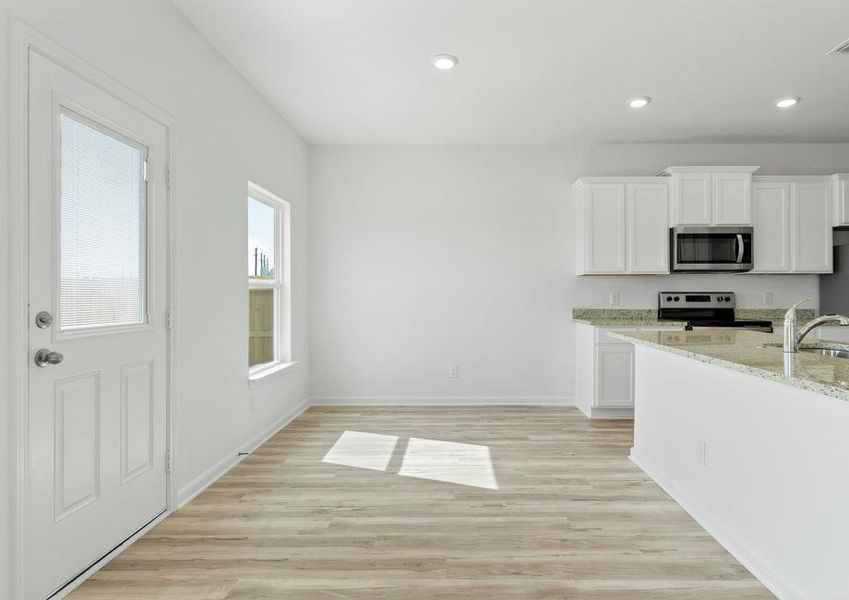
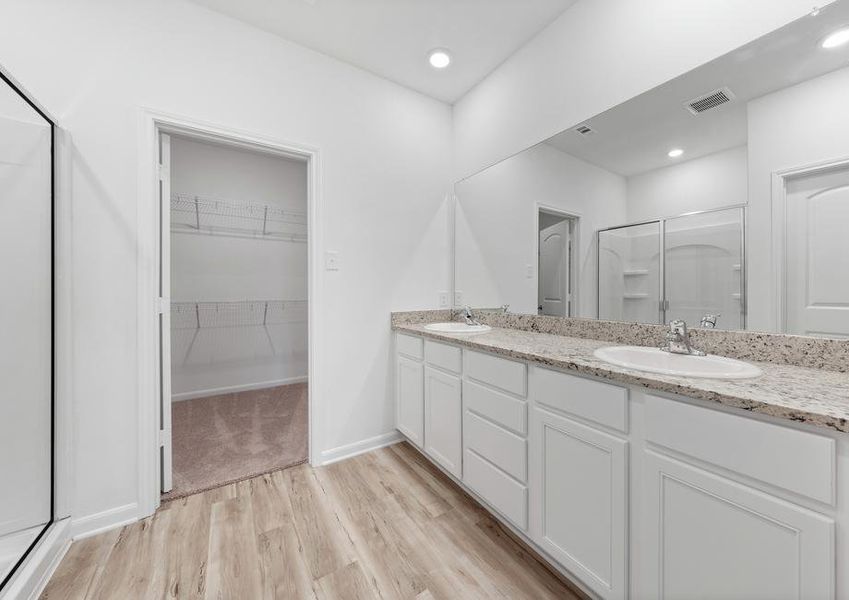
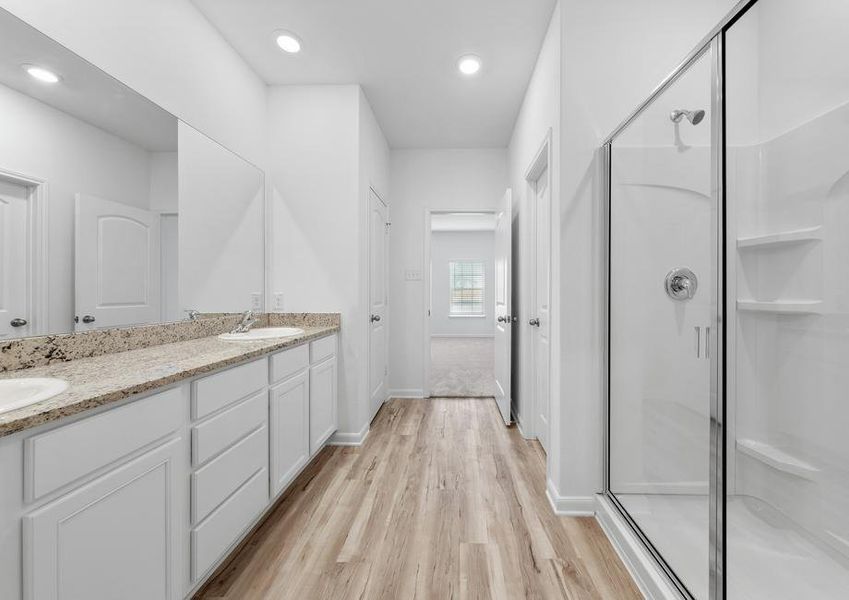


- 5 bd
- 2.5 ba
- 2,118 sqft
Sonora plan in Rosewood Estates by LGI Homes
Visit the community to experience this floor plan
Why tour with Jome?
- No pressure toursTour at your own pace with no sales pressure
- Expert guidanceGet insights from our home buying experts
- Exclusive accessSee homes and deals not available elsewhere
Jome is featured in
Plan description
May also be listed on the LGI Homes website
Information last verified by Jome: Today at 5:03 AM (January 22, 2026)
Book your tour. Save an average of $18,473. We'll handle the rest.
We collect exclusive builder offers, book your tours, and support you from start to housewarming.
- Confirmed tours
- Get matched & compare top deals
- Expert help, no pressure
- No added fees
Estimated value based on Jome data, T&C apply
Plan details
- Name:
- Sonora
- Property status:
- Floor plan
- Size:
- 2,118 sqft
- Stories:
- 2
- Beds:
- 5
- Baths:
- 2.5
- Garage spaces:
- 2
Plan features & finishes
- Garage/Parking:
- GarageAttached Garage
- Interior Features:
- Walk-In ClosetBreakfast Bar
- Laundry facilities:
- Utility/Laundry Room
- Property amenities:
- Trees on propertySodLandscapingBathtub in primaryPatioYardPorch
- Rooms:
- KitchenRetreat AreaDining RoomFamily RoomBreakfast AreaOpen Concept FloorplanPrimary Bedroom Downstairs

Get a consultation with our New Homes Expert
- See how your home builds wealth
- Plan your home-buying roadmap
- Discover hidden gems
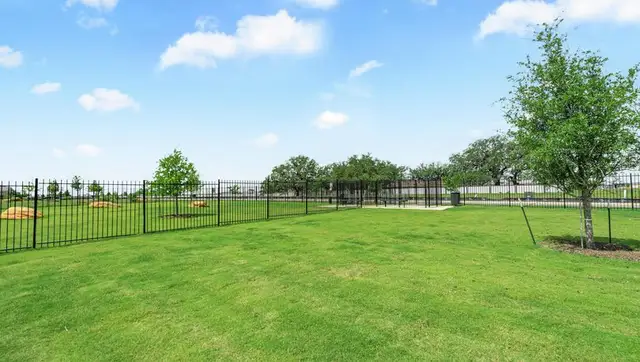
Community details
Rosewood Estates
by LGI Homes, Lytle, TX
- 11 homes
- 5 plans
- 999 - 2,118 sqft
View Rosewood Estates details
Want to know more about what's around here?
The Sonora floor plan is part of Rosewood Estates, a new home community by LGI Homes, located in Lytle, TX. Visit the Rosewood Estates community page for full neighborhood insights, including nearby schools, shopping, walk & bike-scores, commuting, air quality & natural hazards.

Available homes in Rosewood Estates
- Home at address 16013 Cabana Dr, Lytle, TX 78052
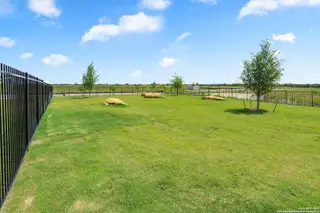
Home
$370,900
- 5 bd
- 2.5 ba
- 2,118 sqft
16013 Cabana Dr, Lytle, TX 78052
- Home at address 16020 Stratford Cv, Lytle, TX 78052

Home
$370,900
- 5 bd
- 2.5 ba
- 2,118 sqft
16020 Stratford Cv, Lytle, TX 78052
 More floor plans in Rosewood Estates
More floor plans in Rosewood Estates

Considering this plan?
Our expert will guide your tour, in-person or virtual
Need more information?
Text or call (888) 486-2818
Financials
Estimated monthly payment
Let us help you find your dream home
How many bedrooms are you looking for?
Similar homes nearby
Recently added communities in this area
Nearby communities in Lytle
New homes in nearby cities
More New Homes in Lytle, TX
- Jome
- New homes search
- Texas
- Greater San Antonio
- Atascosa County
- Lytle
- Rosewood Estates
- 16004 Tassel Br, Lytle, TX 78052

