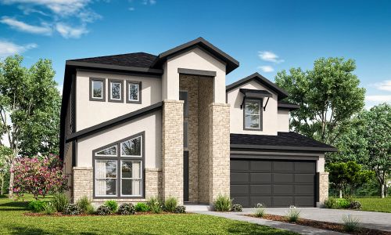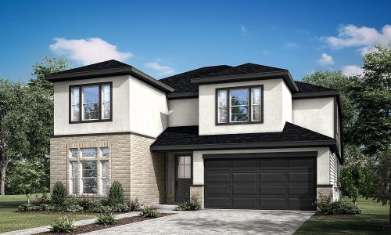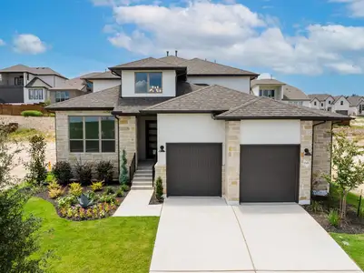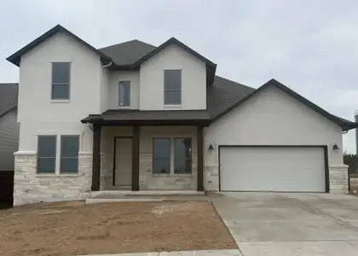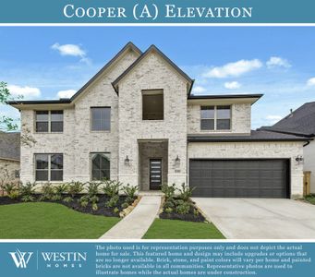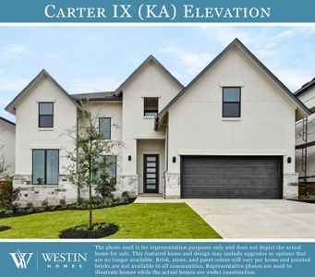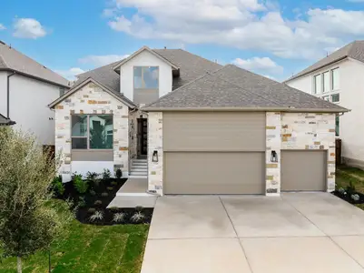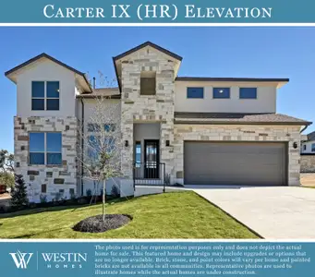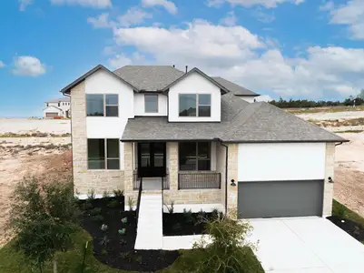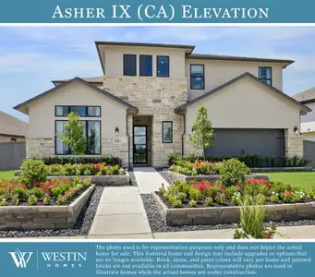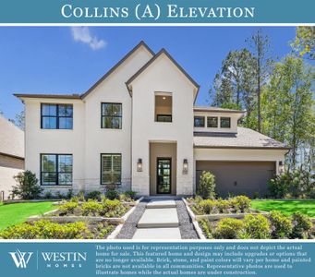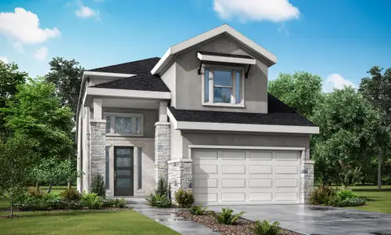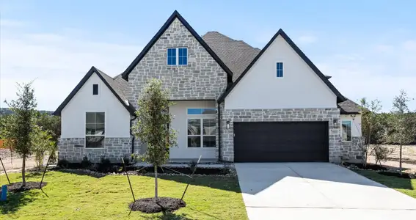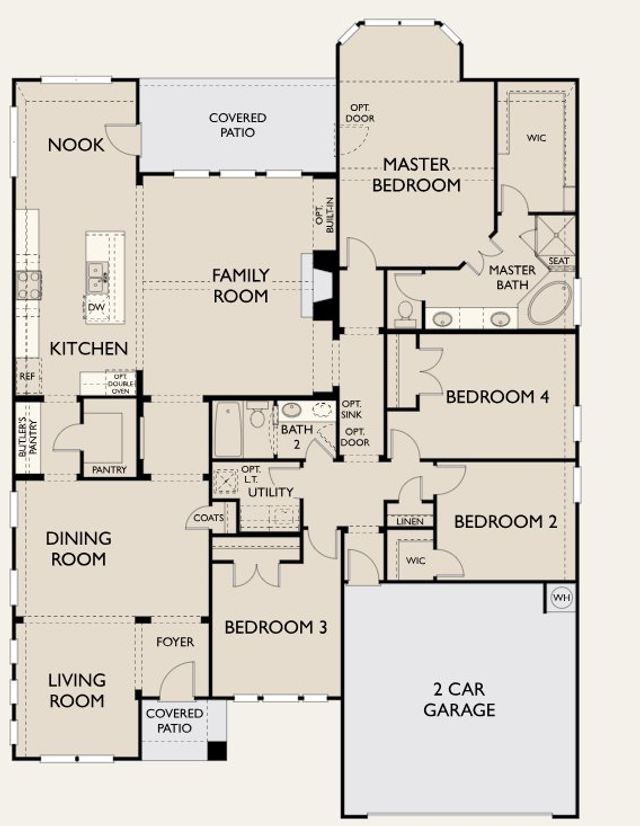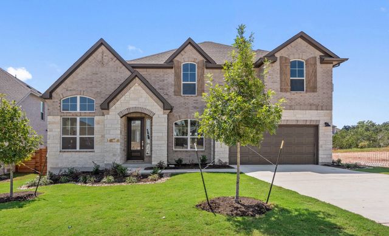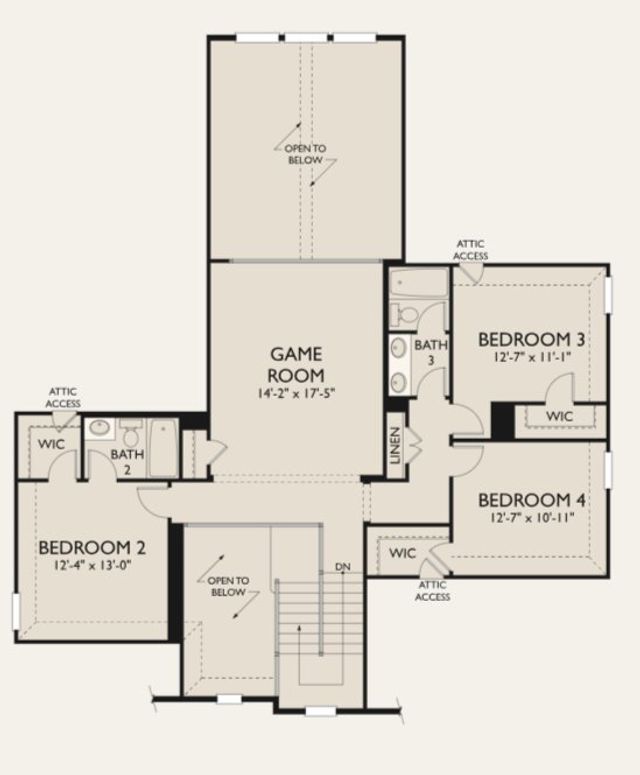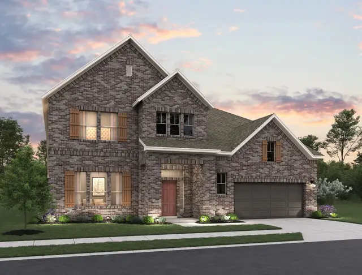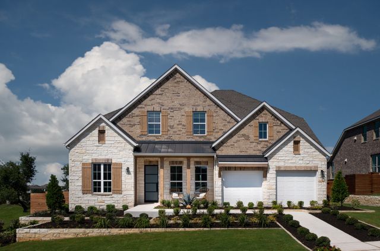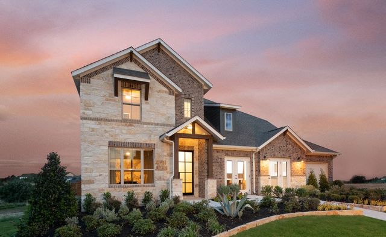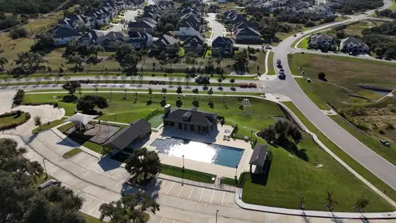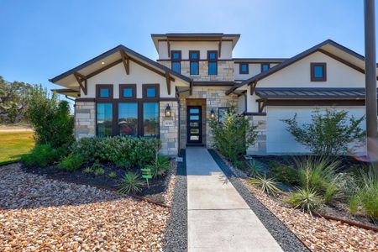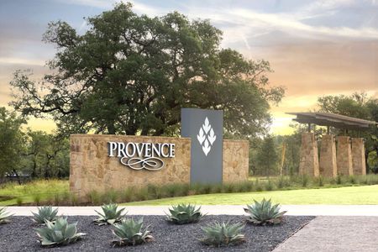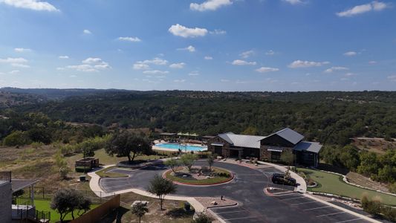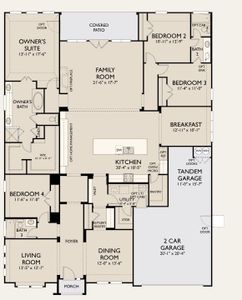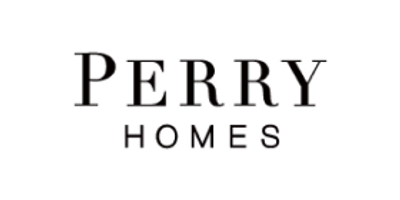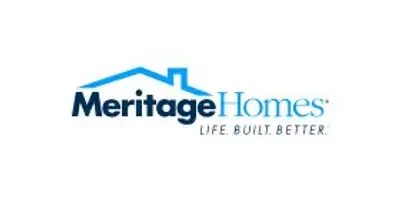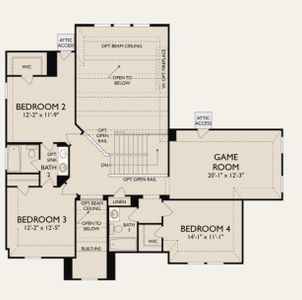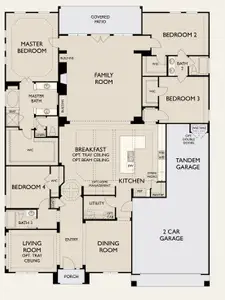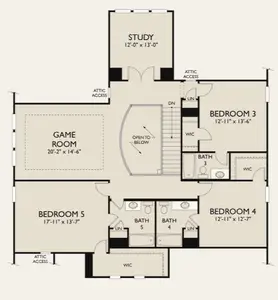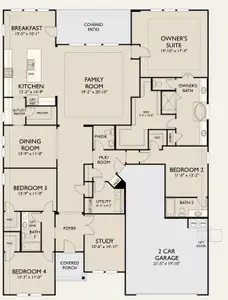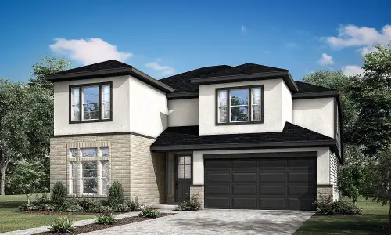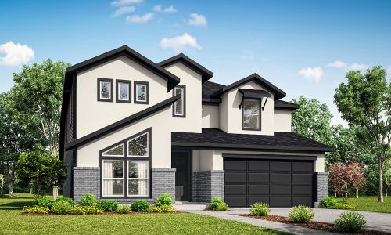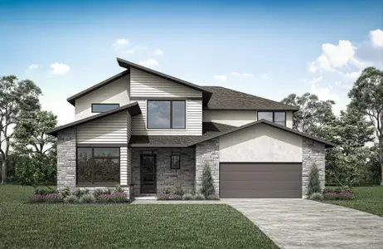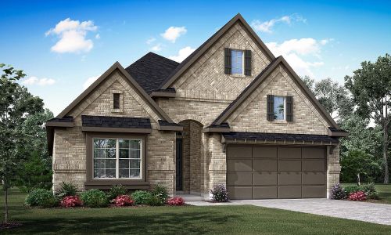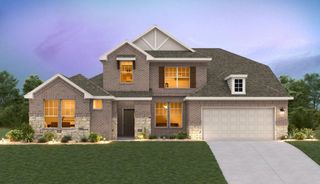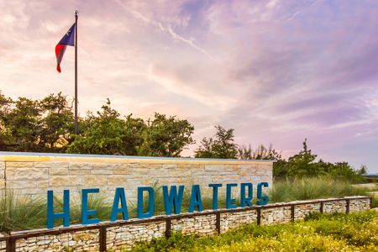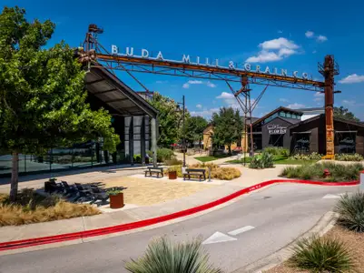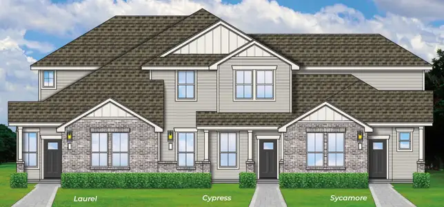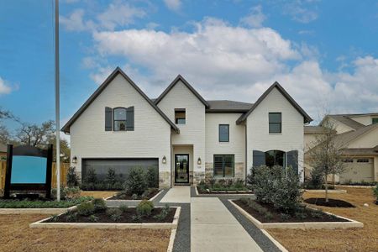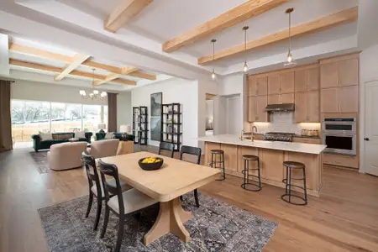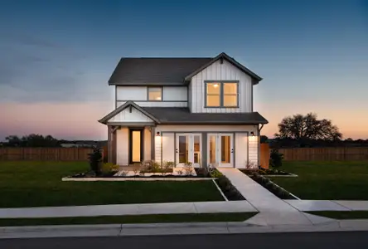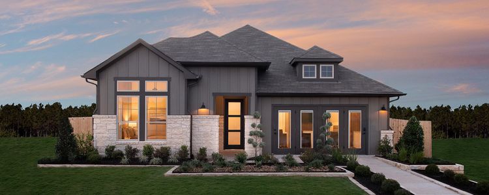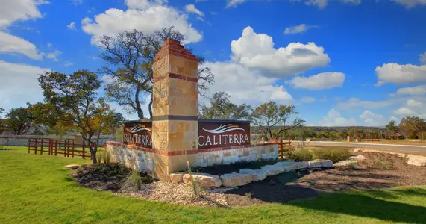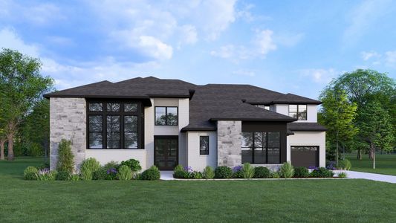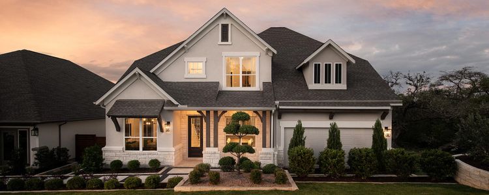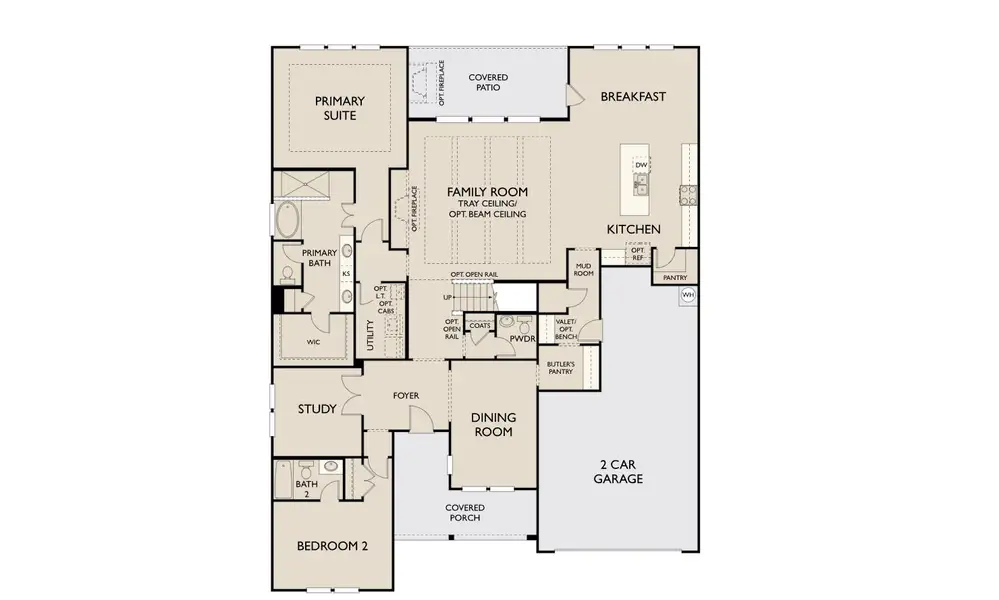
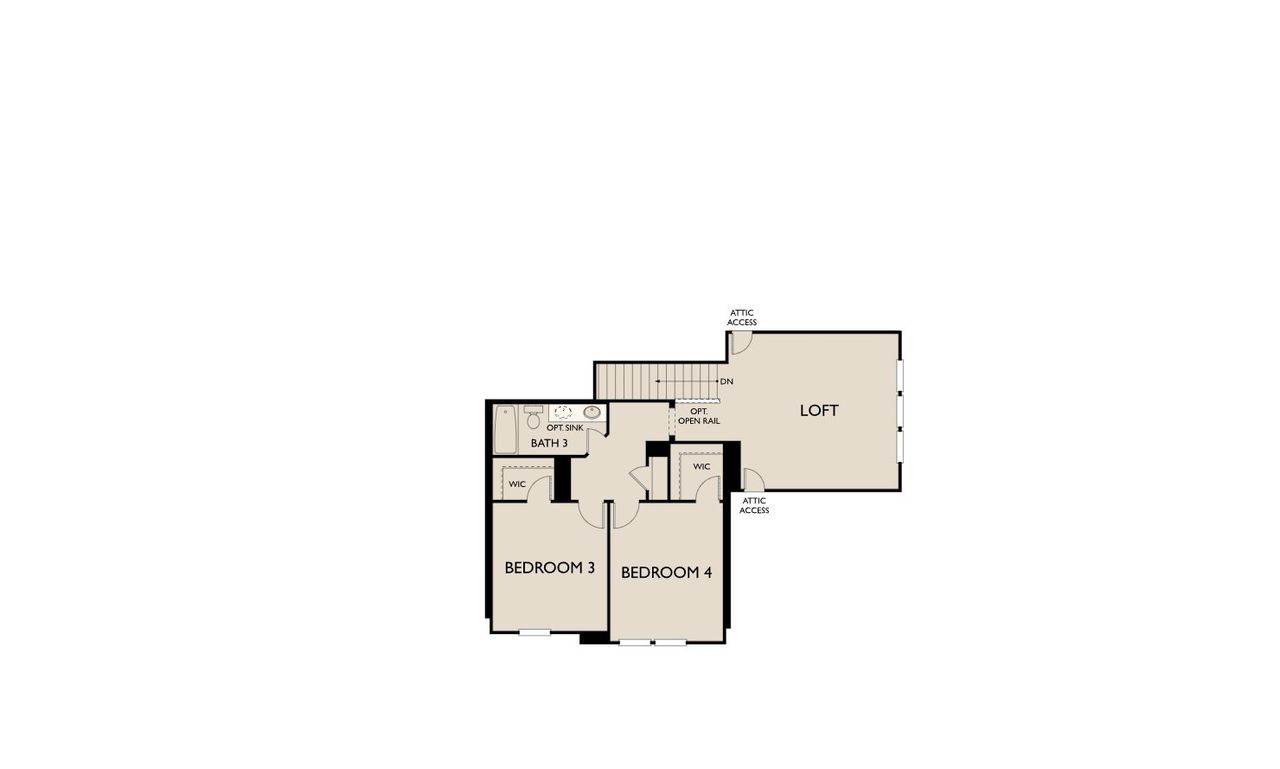


- 4 bd
- 3.5 ba
- 3,380 sqft
Amber plan in Provence 70s by Ashton Woods
New Homes for Sale Near 16520 Moineau Dr, Austin, TX 78738
About this Plan
May also be listed on the Ashton Woods website
Information last verified by Jome: Monday at 5:32 AM (December 1, 2025)
Plan details
- Name:
- Amber
- Property status:
- Sold
- Lot width (feet):
- 70
- Size:
- 3,380 sqft
- Stories:
- 2
- Beds:
- 4
- Baths:
- 3
- Half baths:
- 1
- Garage spaces:
- 2
Plan features & finishes
- Garage/Parking:
- GarageAttached GarageCar Charging Stations
- Interior Features:
- Walk-In ClosetFoyerPantryBlindsLoft
- Laundry facilities:
- Utility/Laundry Room
- Property amenities:
- PatioFireplaceSmart Home SystemPorch
- Rooms:
- Flex RoomPrimary Bedroom On MainKitchenPowder RoomOffice/StudyMudroomDining RoomFamily RoomBreakfast AreaOpen Concept FloorplanPrimary Bedroom Downstairs
- Upgrade Options:
- Extended GarageOptional Multi-Gen SuiteAlternate Primary BathOutdoor KitchenGarage BayMulti-Slide Doors
See the full plan layout
Download the floor plan PDF with room dimensions and home design details.

Instant download, no cost
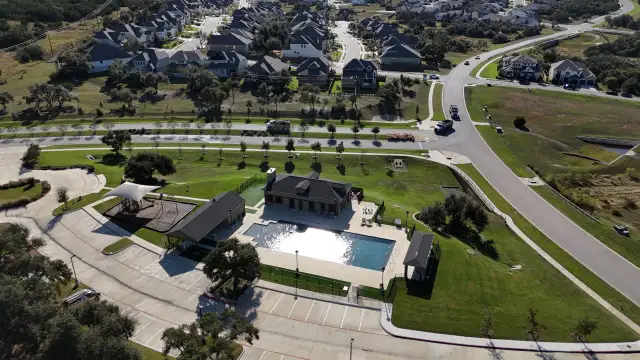
Community details
Provence 70s at Provence
by Ashton Woods, Austin, TX
- 3 homes
- 7 plans
- 2,392 - 3,441 sqft
View Provence 70s details
Community amenities
- Multigenerational Homes Available
- Electric Vehicle Charging Station(s)
Want to know more about what's around here?
The Amber floor plan is part of Provence 70s, a new home community by Ashton Woods, located in Austin, TX. Visit the Provence 70s community page for full neighborhood insights, including nearby schools, shopping, walk & bike-scores, commuting, air quality & natural hazards.

Homes built from this plan
Available homes in Provence 70s
- Home at address 7608 Montage Dr, Austin, TX 78738
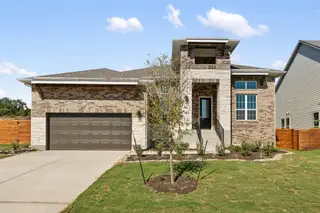
$749,766
Move-in ready- 4 bd
- 2 ba
- 2,551 sqft
7608 Montage Dr, Austin, TX 78738
- Home at address 7405 Montage Dr, Austin, TX 78738
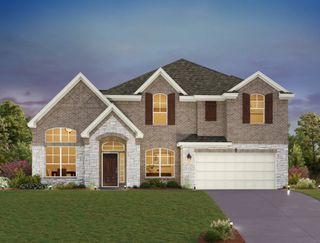
$896,379
Under construction- 4 bd
- 3 ba
- 3,068 sqft
7405 Montage Dr, Austin, TX 78738
- Home at address 7616 Montage Dr, Austin, TX 78738
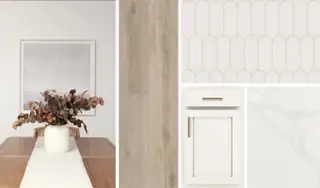
$947,649
Under construction- 4 bd
- 3 ba
- 3,441 sqft
7616 Montage Dr, Austin, TX 78738
 More floor plans in Provence 70s
More floor plans in Provence 70s
Financials
Nearby communities in Austin
Homes in Austin Neighborhoods
Homes in Austin by Ashton Woods
Recently added communities in this area
Other Builders in Austin, TX
Nearby sold homes
New homes in nearby cities
More New Homes in Austin, TX
- Jome
- New homes search
- Texas
- Greater Austin Area
- Travis County
- Austin
- Provence 70s
- 16520 Moineau Dr, Austin, TX 78738

