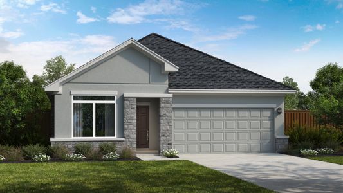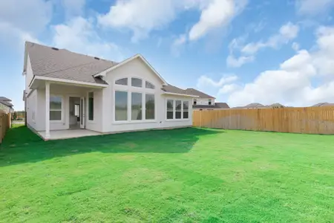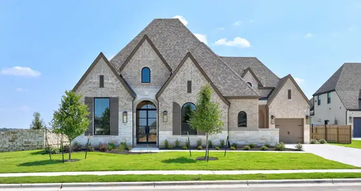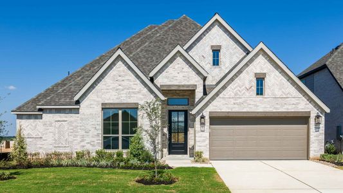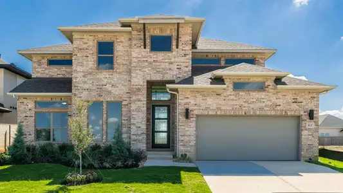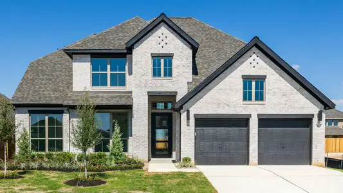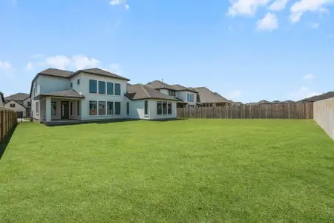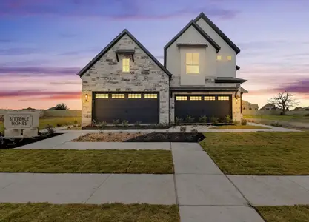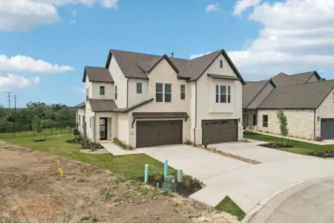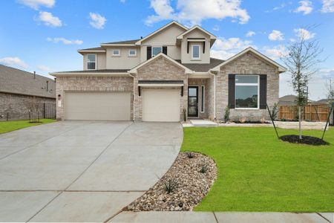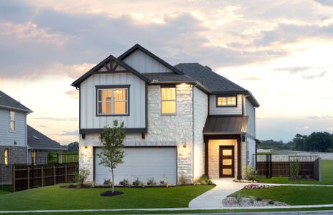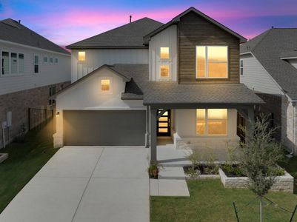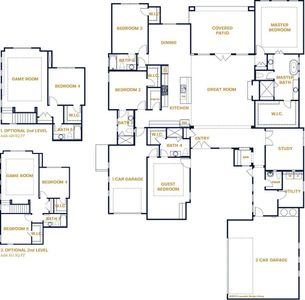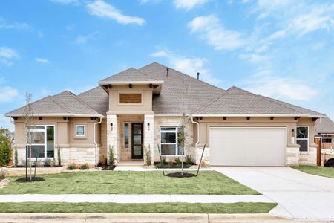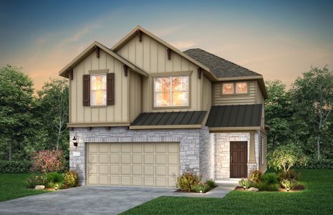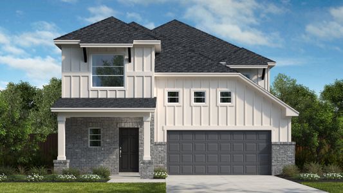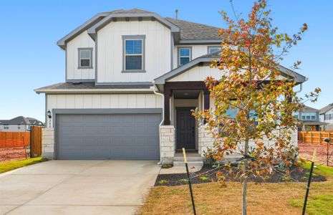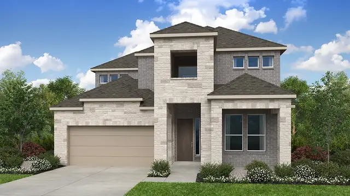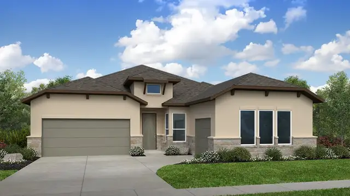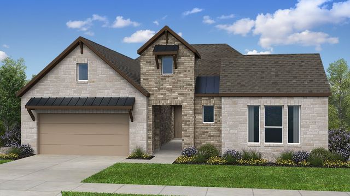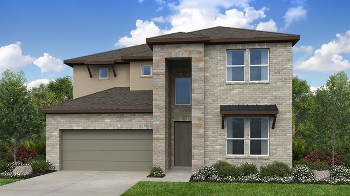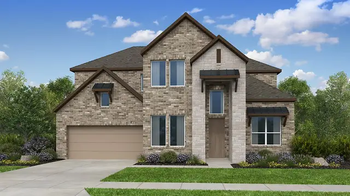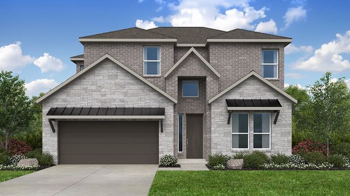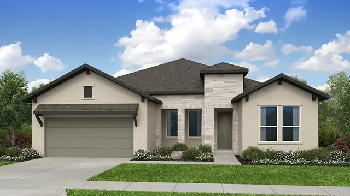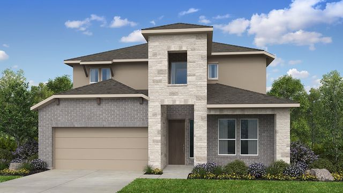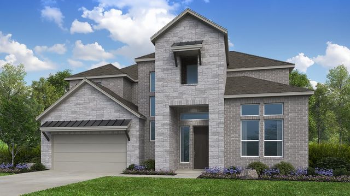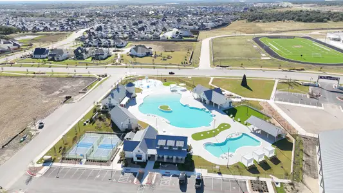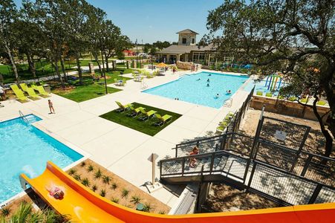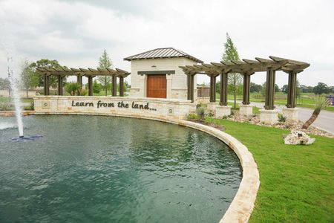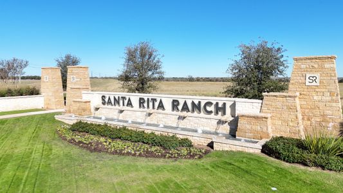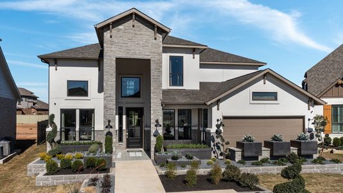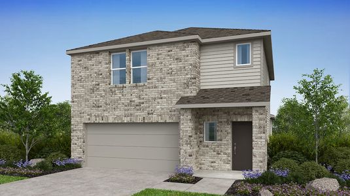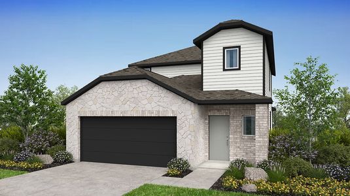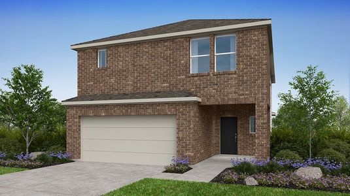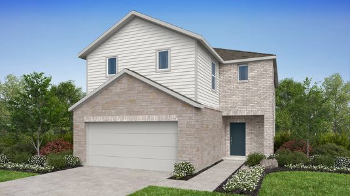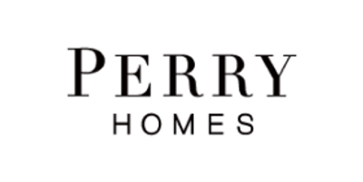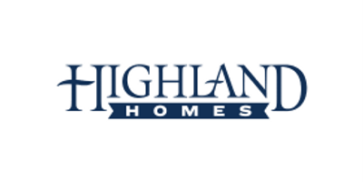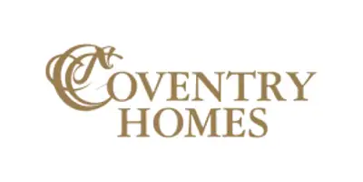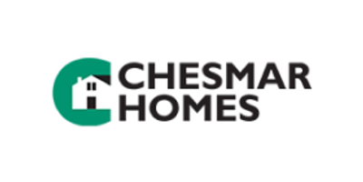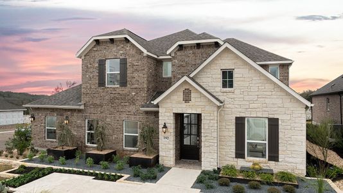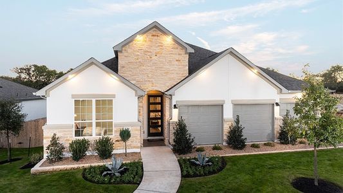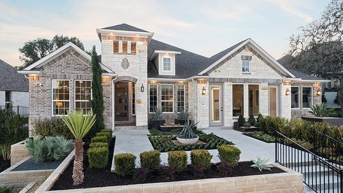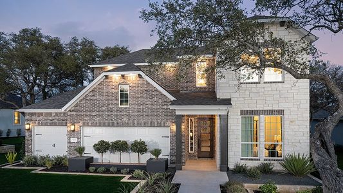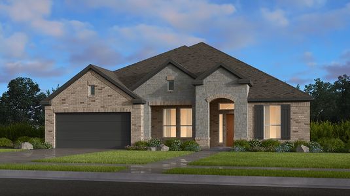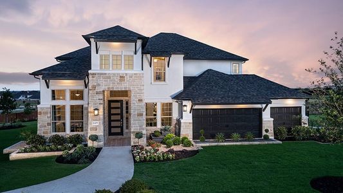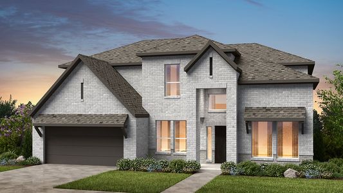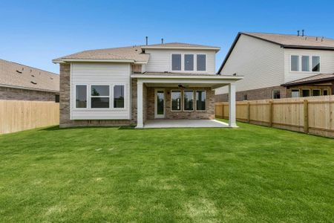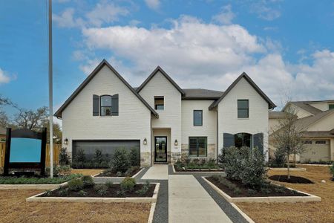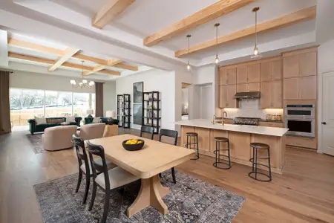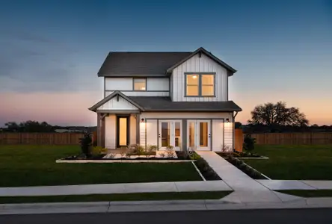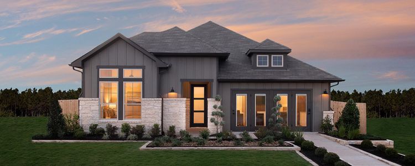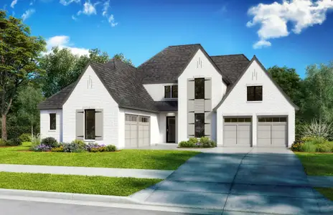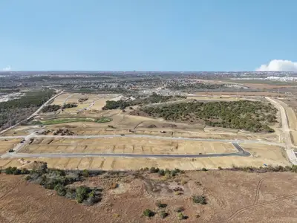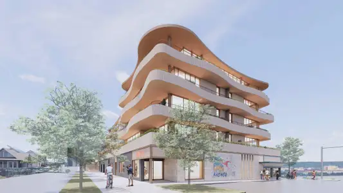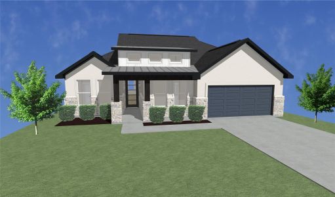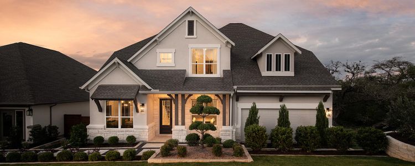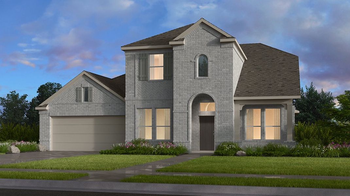
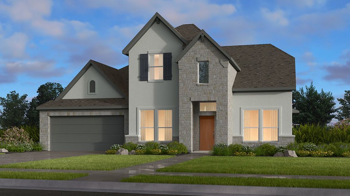


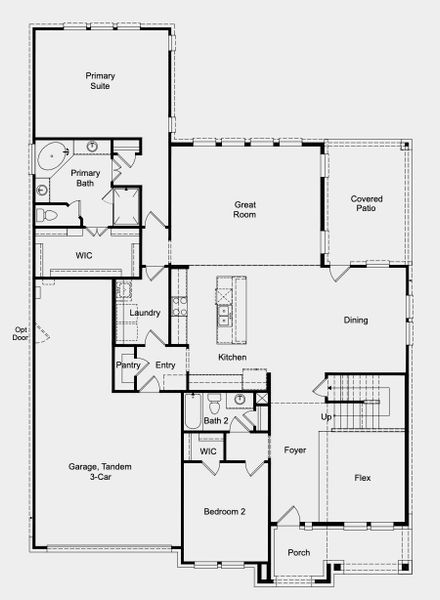
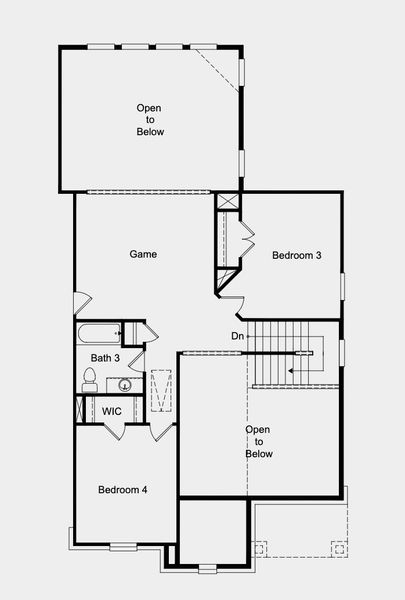
- 4 bd
- 3 ba
- 2,855 sqft
Amber plan in Santa Rita Ranch by Taylor Morrison
New Homes for Sale Near 113 Villoria Cv, Liberty Hill, TX 78642
About this Plan
May also be listed on the Taylor Morrison website
Information last verified by Jome: Friday at 12:33 AM (January 16, 2026)
Plan details
- Name:
- Amber
- Property status:
- Sold
- Size:
- 2,855 sqft
- Stories:
- 2
- Beds:
- 4
- Baths from:
- 3
- Baths to:
- 4
- Garage spaces:
- 3
Plan features & finishes
- Appliances:
- Sprinkler System
- Garage/Parking:
- GarageAttached Garage
- Interior Features:
- Walk-In Closet
- Kitchen:
- Gas Cooktop
- Laundry facilities:
- Utility/Laundry Room
- Property amenities:
- Bathtub in primaryPatioFireplaceSmart Home SystemPorch
- Rooms:
- Flex RoomKitchenGame RoomDining RoomFamily RoomPrimary Bedroom Downstairs
- Upgrade Options:
- Optional Multi-Gen Suite
Utility information
- Utilities:
- Natural Gas Available, Natural Gas on Property
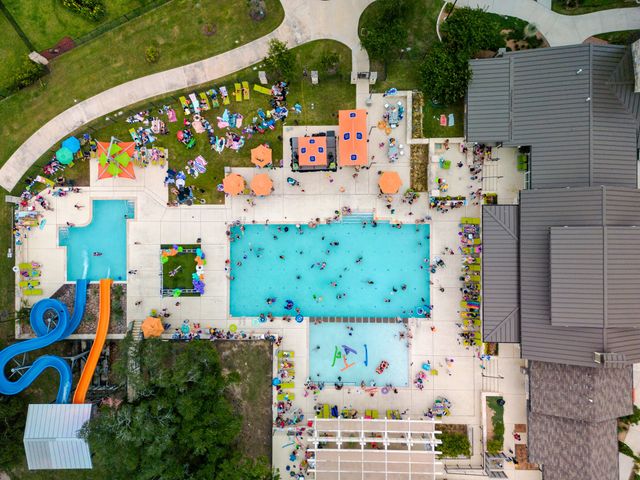
Community details
Santa Rita Ranch at Santa Rita Ranch
by Taylor Morrison, Liberty Hill, TX
- 7 homes
- 12 plans
- 2,564 - 3,628 sqft
View Santa Rita Ranch details
Community amenities
- Multigenerational Homes Available
Want to know more about what's around here?
The Amber floor plan is part of Santa Rita Ranch, a new home community by Taylor Morrison, located in Liberty Hill, TX. Visit the Santa Rita Ranch community page for full neighborhood insights, including nearby schools, shopping, walk & bike-scores, commuting, air quality & natural hazards.

Homes built from this plan
Available homes in Santa Rita Ranch
- Home at address 316 Belanger Canyon Dr, Liberty Hill, TX 78642
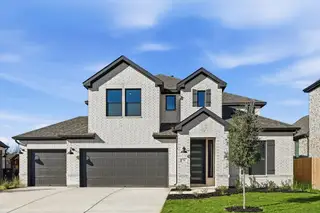
$714,783
Move-in ready- 5 bd
- 4.5 ba
- 3,379 sqft
316 Belanger Canyon Dr, Liberty Hill, TX 78642
- Home at address 105 Belanger Canyon Dr, Liberty Hill, TX 78642
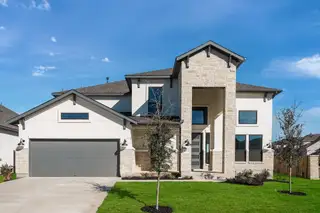
$727,957
Move-in ready- 5 bd
- 4.5 ba
- 3,400 sqft
105 Belanger Canyon Dr, Liberty Hill, TX 78642
- Home at address 518 Tricia Ct, Liberty Hill, TX 78642
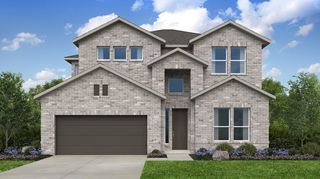
$737,744
Under construction- 4 bd
- 4.5 ba
- 3,059 sqft
518 Tricia Ct, Liberty Hill, TX 78642
- Home at address 519 Tricia Ct, Liberty Hill, TX 78642
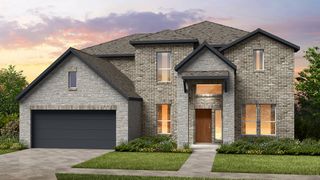
$759,204
Under construction- 5 bd
- 4.5 ba
- 3,400 sqft
519 Tricia Ct, Liberty Hill, TX 78642
- Home at address 201 Las Posas Dr, Liberty Hill, TX 78642
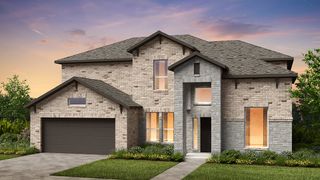
$786,840
Under construction- 5 bd
- 4.5 ba
- 3,368 sqft
201 Las Posas Dr, Liberty Hill, TX 78642
- Home at address 125 Las Posas Dr, Liberty Hill, TX 78642
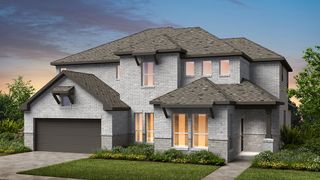
$817,456
Under construction- 5 bd
- 4.5 ba
- 3,571 sqft
125 Las Posas Dr, Liberty Hill, TX 78642
 More floor plans in Santa Rita Ranch
More floor plans in Santa Rita Ranch
Financials
Nearby communities in Liberty Hill
Homes in Liberty Hill by Taylor Morrison
Recently added communities in this area
Other Builders in Liberty Hill, TX
Nearby sold homes
New homes in nearby cities
More New Homes in Liberty Hill, TX
- Jome
- New homes search
- Texas
- Greater Austin Area
- Williamson County
- Liberty Hill
- Santa Rita Ranch
- 113 Villoria Cv, Liberty Hill, TX 78642

