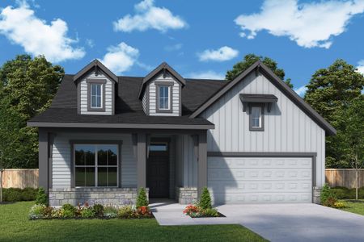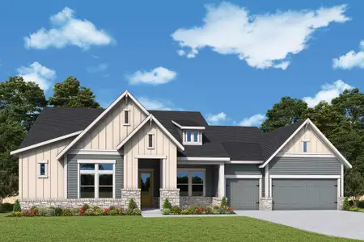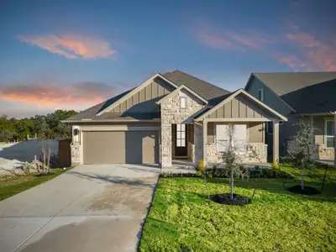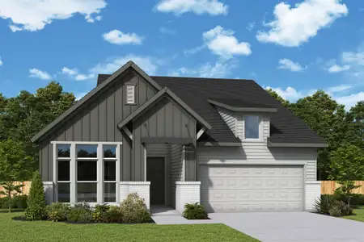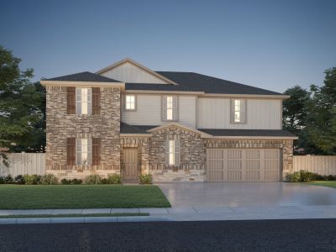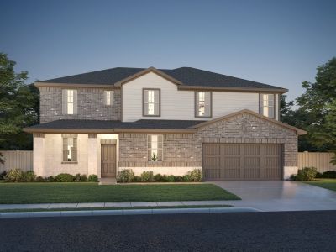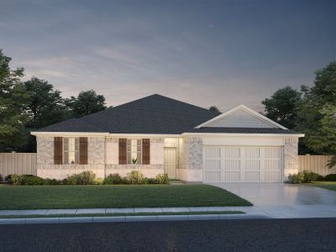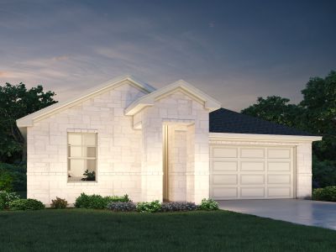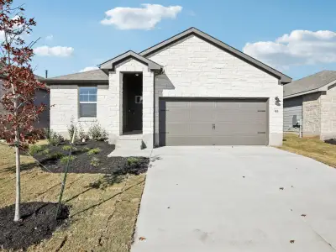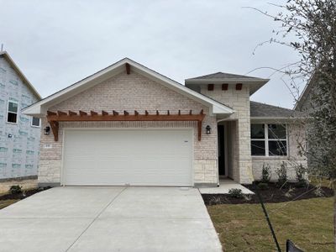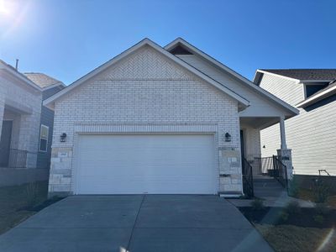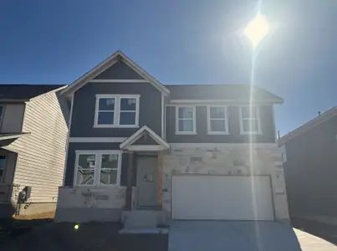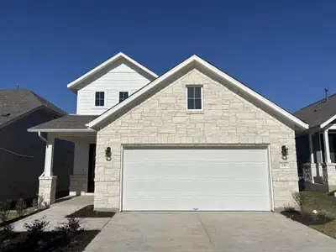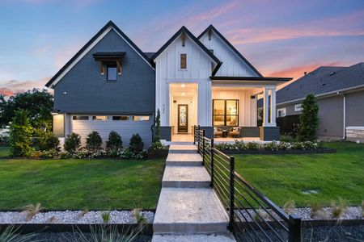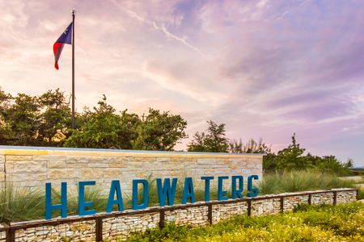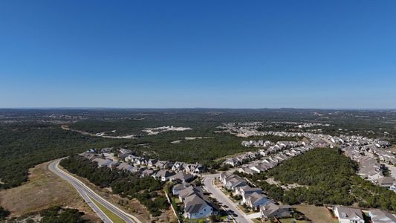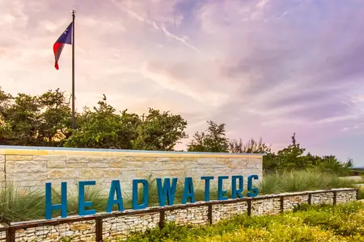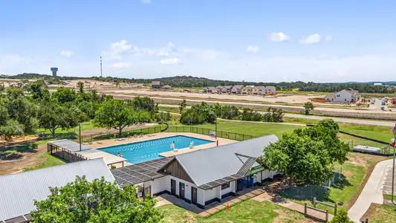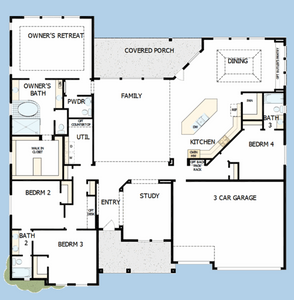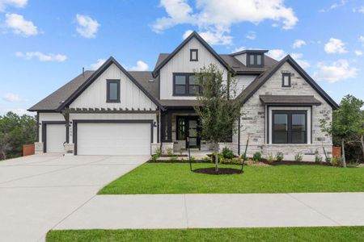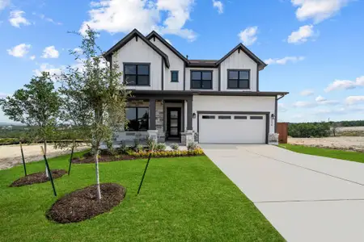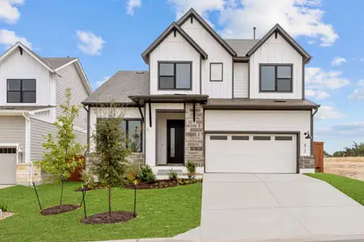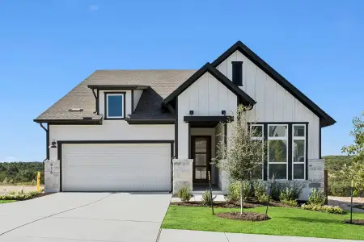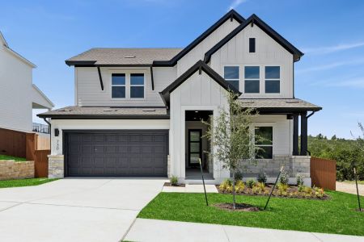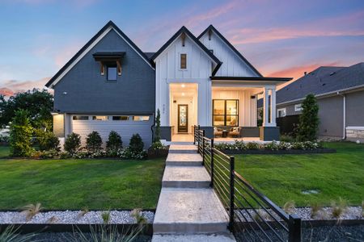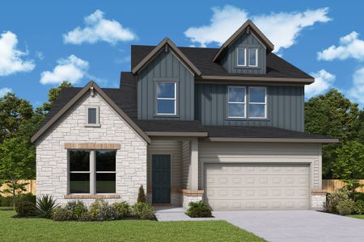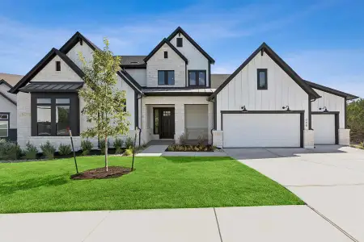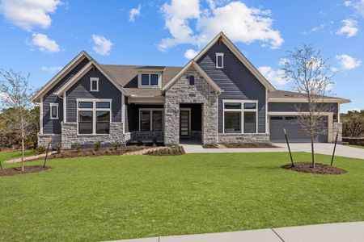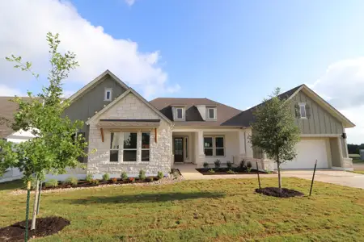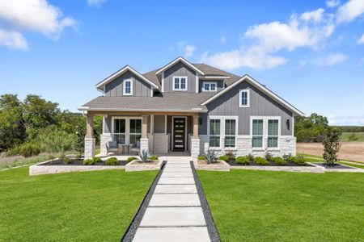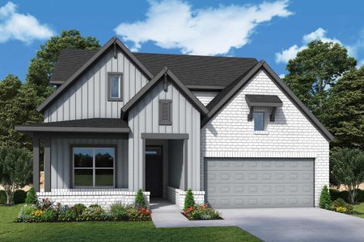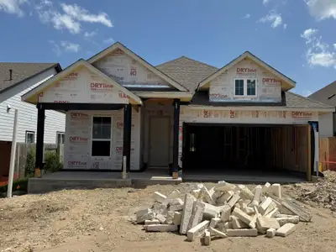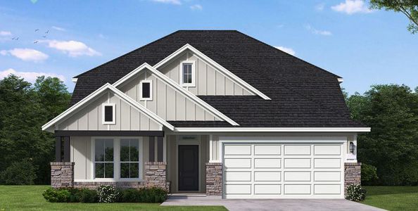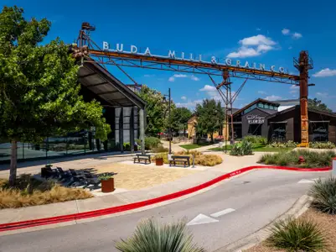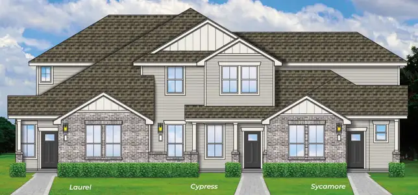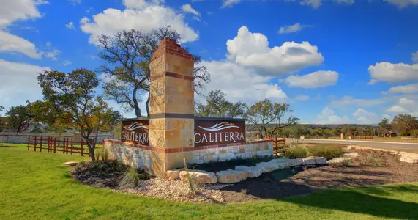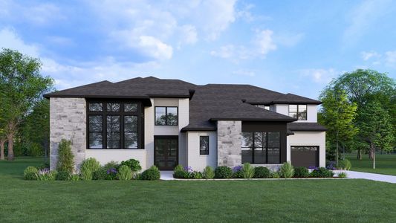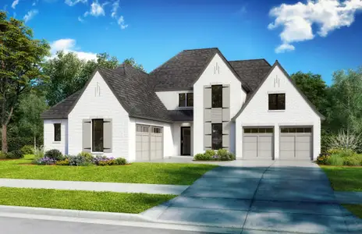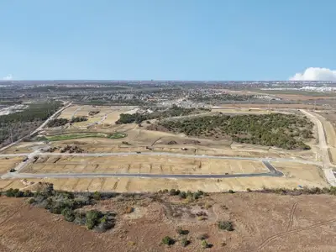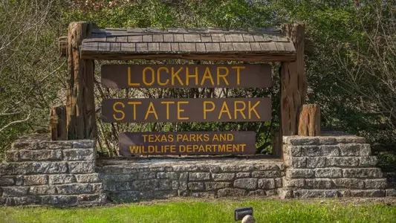

- 4 bd
- 4.5 ba
- 4,332 sqft
The Westerham plan in Headwaters 80' - Executive Series by David Weekley Homes
New Homes for Sale Near 121 Dayridge Dr, Dripping Springs, TX 78620
About this Plan
May also be listed on the David Weekley Homes website
Information last verified by Jome: Friday at 1:35 AM (January 16, 2026)
Plan details
- Name:
- The Westerham
- Property status:
- Sold
- Lot width (feet):
- 80
- Size from:
- 4,332 sqft
- Size to:
- 4,398 sqft
- Stories:
- 2
- Beds:
- 4
- Baths:
- 4
- Half baths:
- 1
- Garage spaces:
- 3
Plan features & finishes
- Garage/Parking:
- GarageAttached Garage
- Interior Features:
- Ceiling-HighWalk-In Closet
- Kitchen:
- Gas Cooktop
- Laundry facilities:
- Utility/Laundry Room
- Property amenities:
- Bathtub in primaryPatioSmart Home SystemPorch
- Rooms:
- Flex RoomSitting AreaKitchenOffice/StudyDining RoomFamily RoomPrimary Bedroom Downstairs
- Upgrade Options:
- BalconyOffice/Study
Utility information
- Utilities:
- Natural Gas Available, Natural Gas on Property

Community details
Headwaters 80' - Executive Series at Headwaters
by David Weekley Homes, Dripping Springs, TX
- 2 homes
- 2 plans
- 3,209 - 3,993 sqft
View Headwaters 80' - Executive Series details
Want to know more about what's around here?
The The Westerham floor plan is part of Headwaters 80' - Executive Series, a new home community by David Weekley Homes, located in Dripping Springs, TX. Visit the Headwaters 80' - Executive Series community page for full neighborhood insights, including nearby schools, shopping, walk & bike-scores, commuting, air quality & natural hazards.

Available homes in Headwaters 80' - Executive Series
- Home at address 288 Silver Sage Ct, Dripping Springs, TX 78620
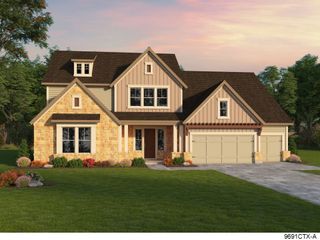
$1,100,000
Under construction- 4 bd
- 3 ba
- 3,993 sqft
288 Silver Sage Ct, Dripping Springs, TX 78620
- Home at address 318 Silver Sage Ct, Dripping Springs, TX 78620

$1,199,000
Under construction- 4 bd
- 4 ba
- 3,756 sqft
318 Silver Sage Ct, Dripping Springs, TX 78620
 More floor plans in Headwaters 80' - Executive Series
More floor plans in Headwaters 80' - Executive Series
Financials
Nearby communities in Dripping Springs
Homes in Dripping Springs by David Weekley Homes
Recently added communities in this area
Other Builders in Dripping Springs, TX
Nearby sold homes
New homes in nearby cities
More New Homes in Dripping Springs, TX
- Jome
- New homes search
- Texas
- Greater Austin Area
- Hays County
- Dripping Springs
- Headwaters 80' - Executive Series
- 121 Dayridge Dr, Dripping Springs, TX 78620

