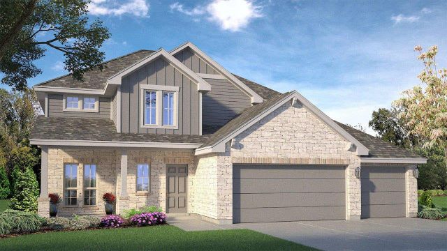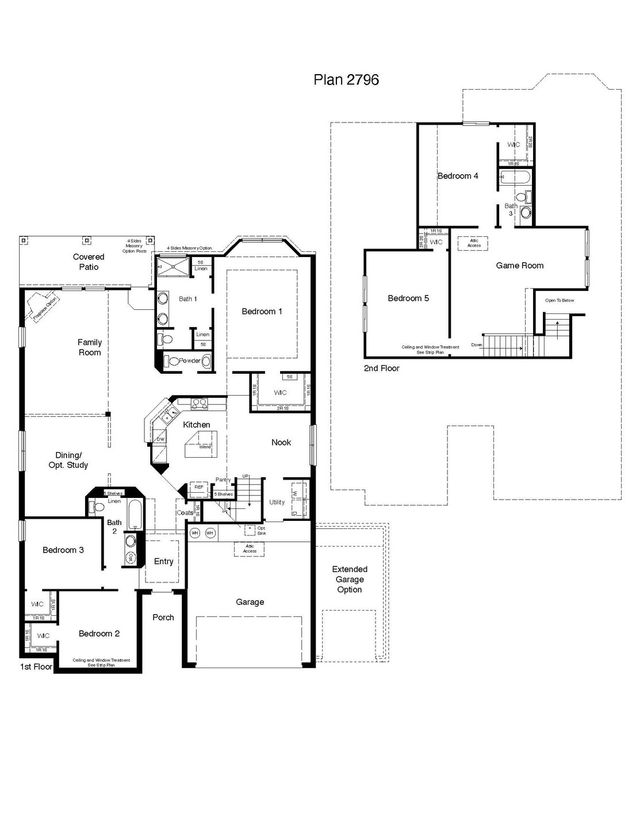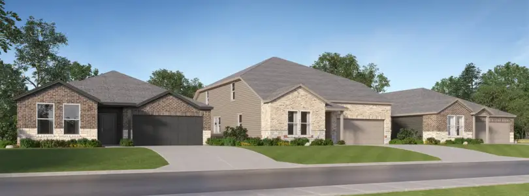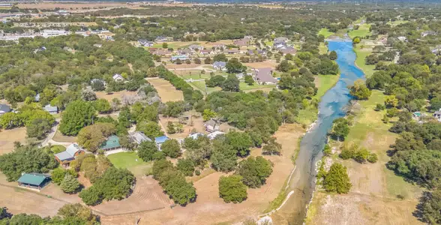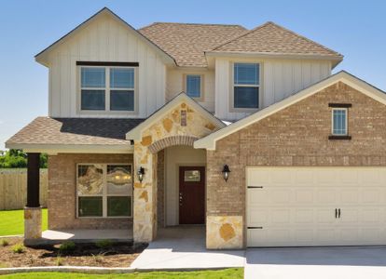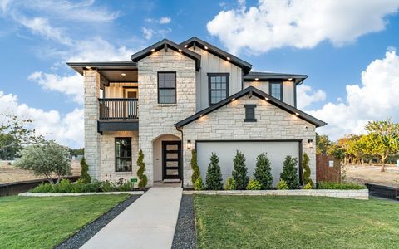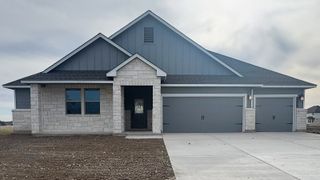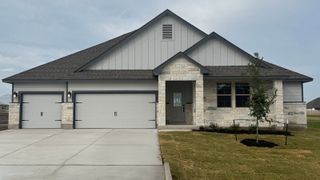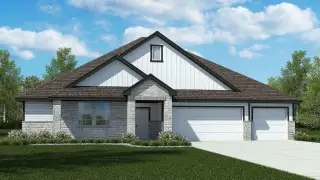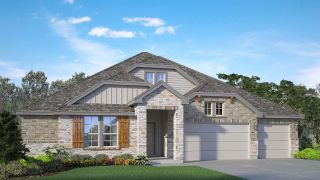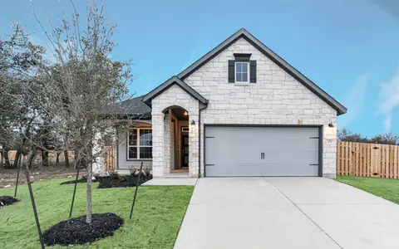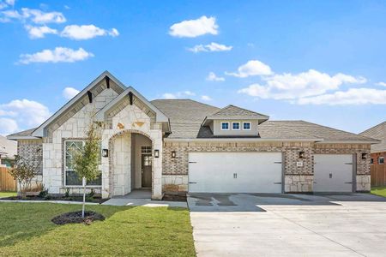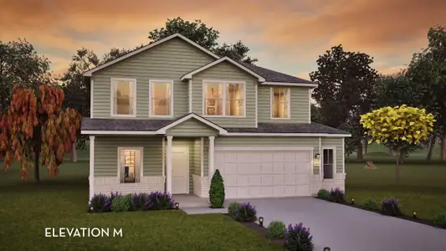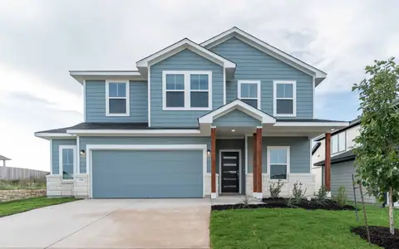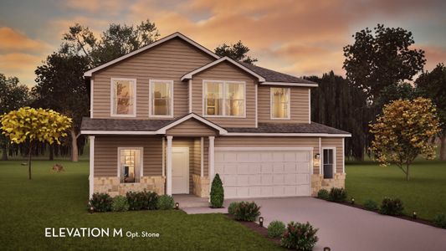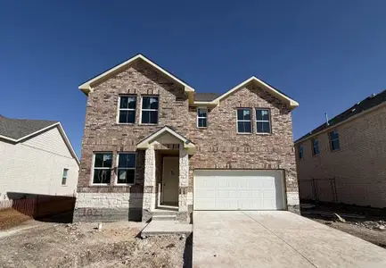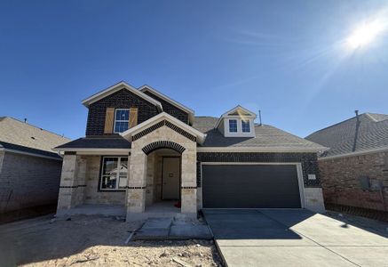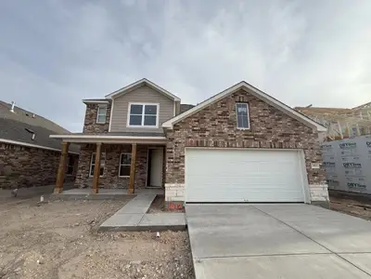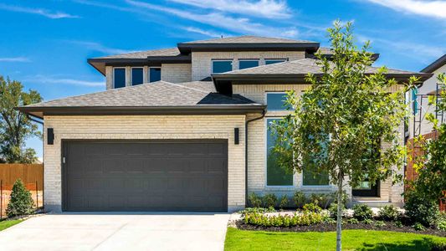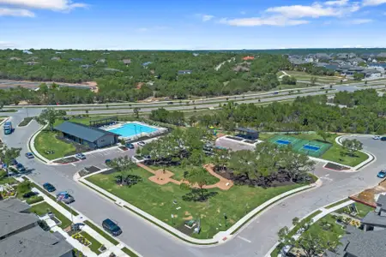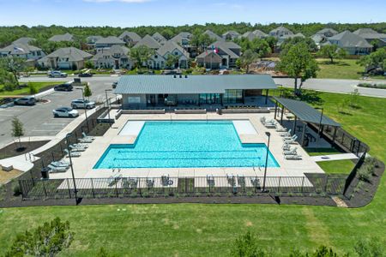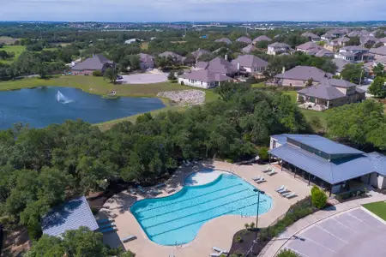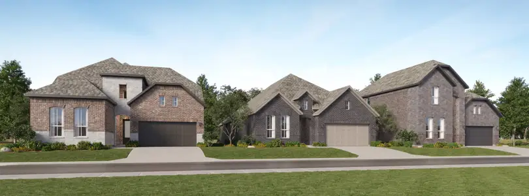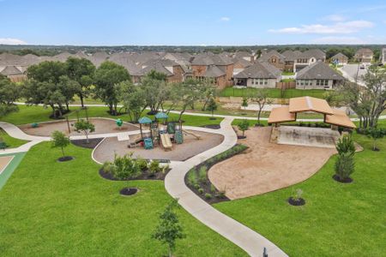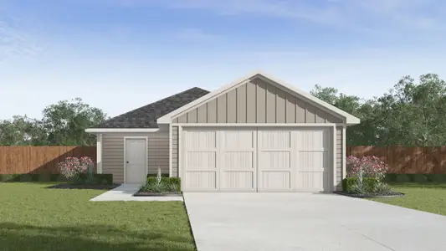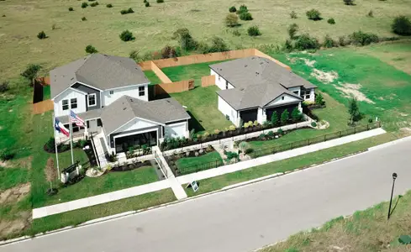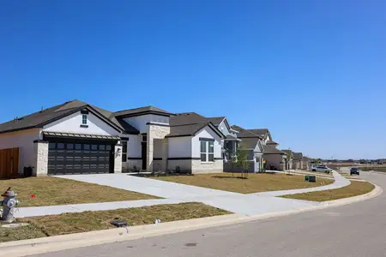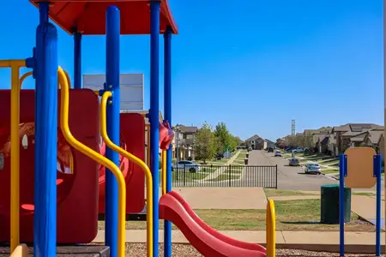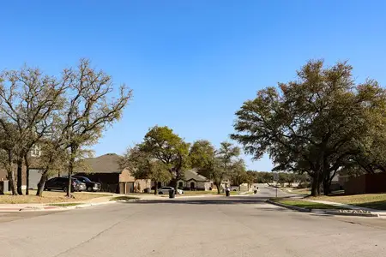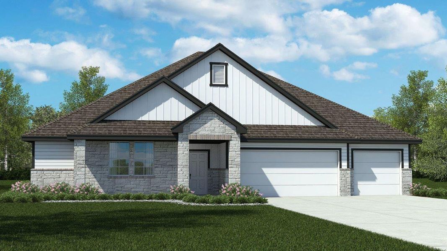
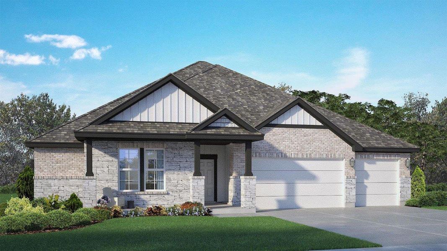

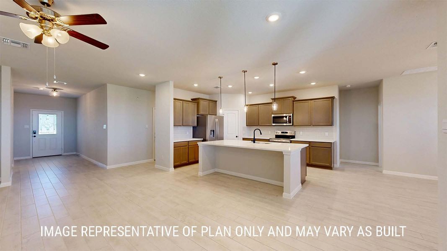
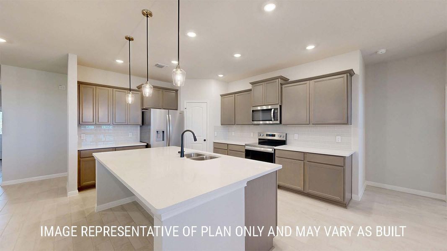
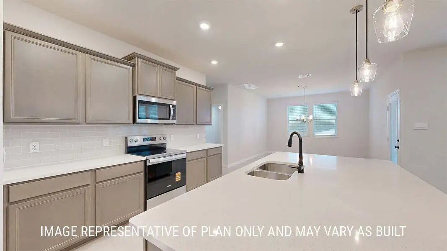
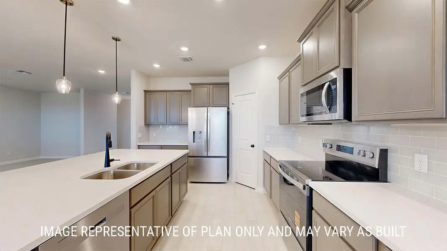







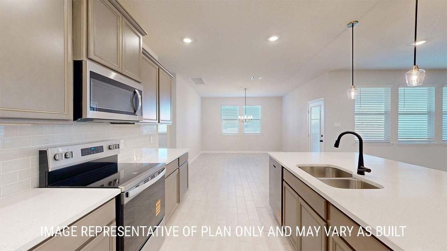
Book your tour. Save an average of $18,473. We'll handle the rest.
- Confirmed tours
- Get matched & compare top deals
- Expert help, no pressure
- No added fees
Estimated value based on Jome data, T&C apply
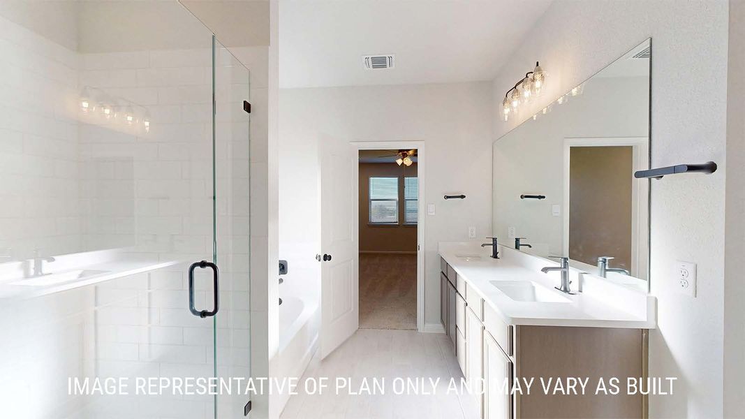
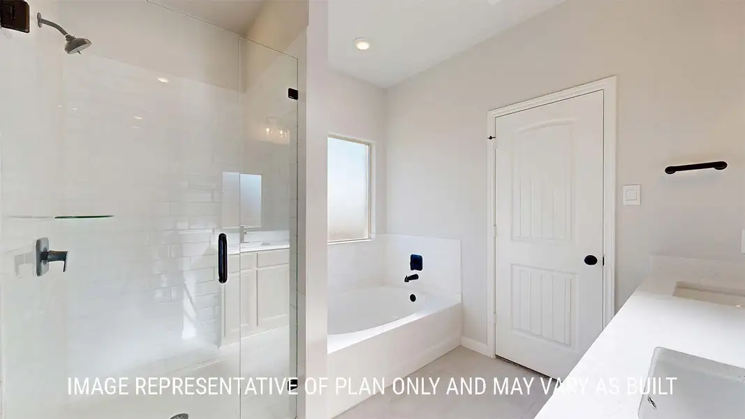
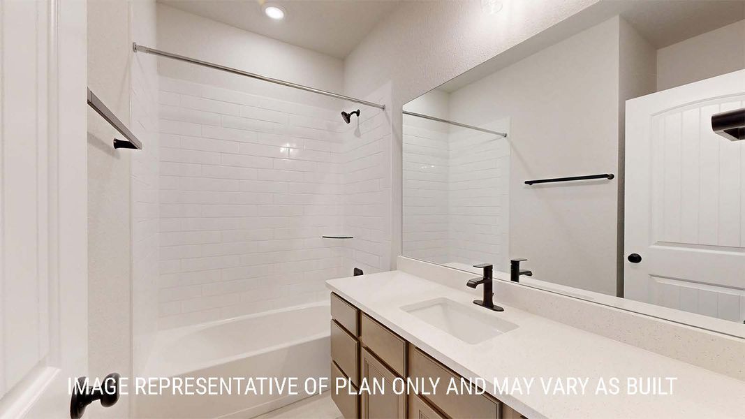
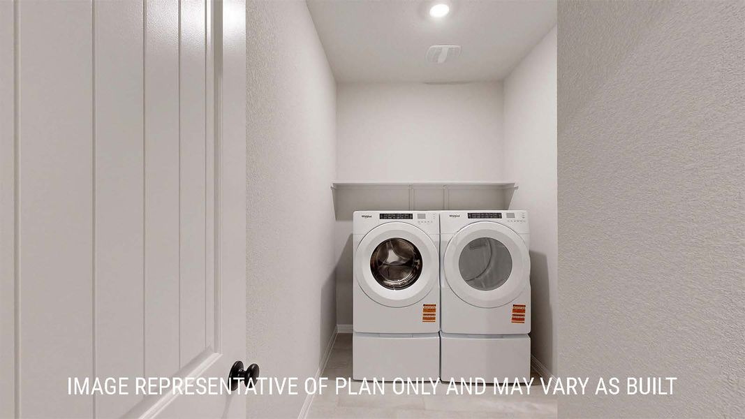
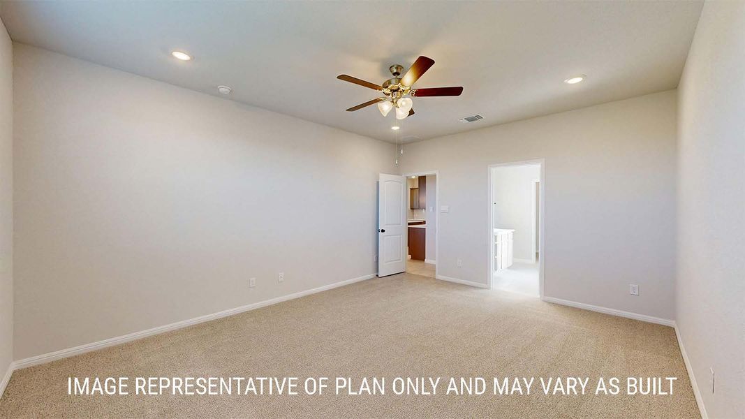
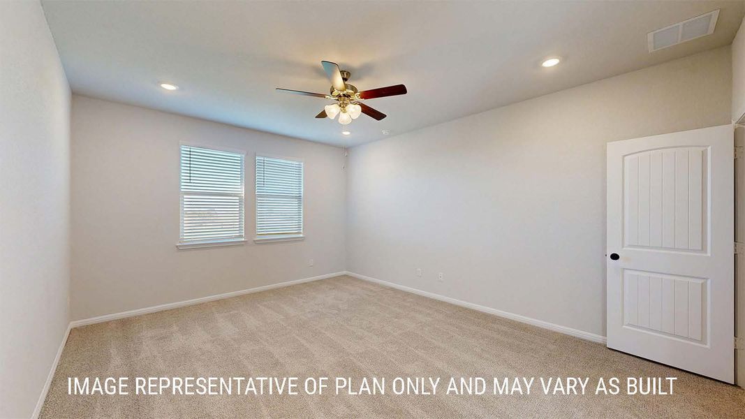
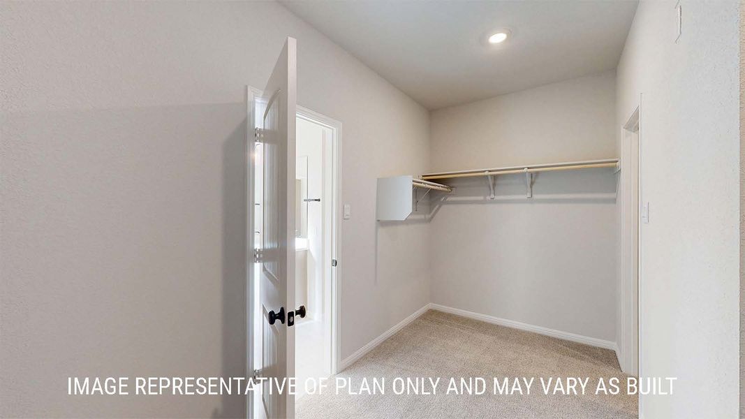
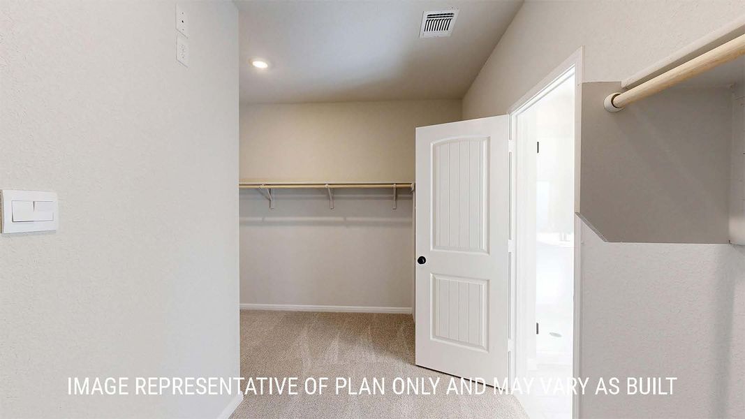
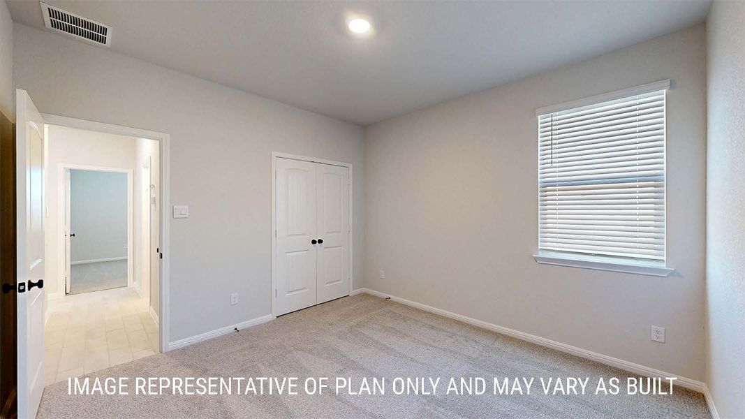

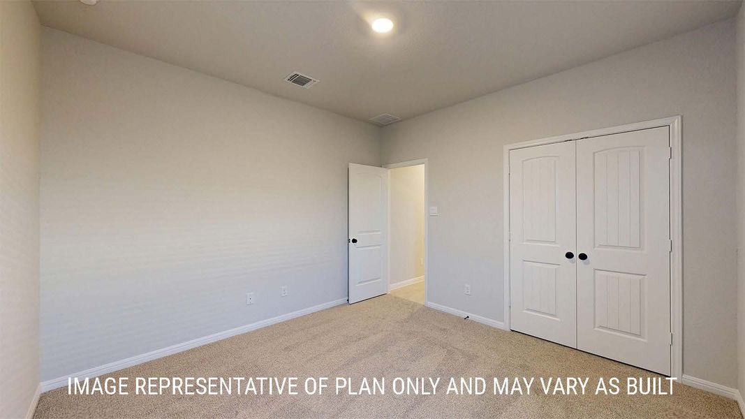
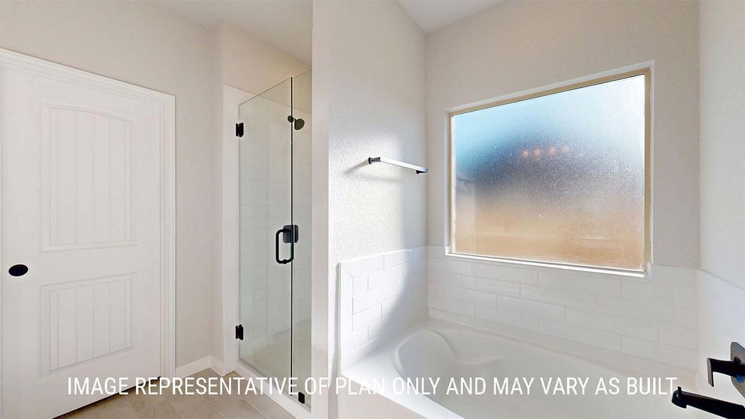
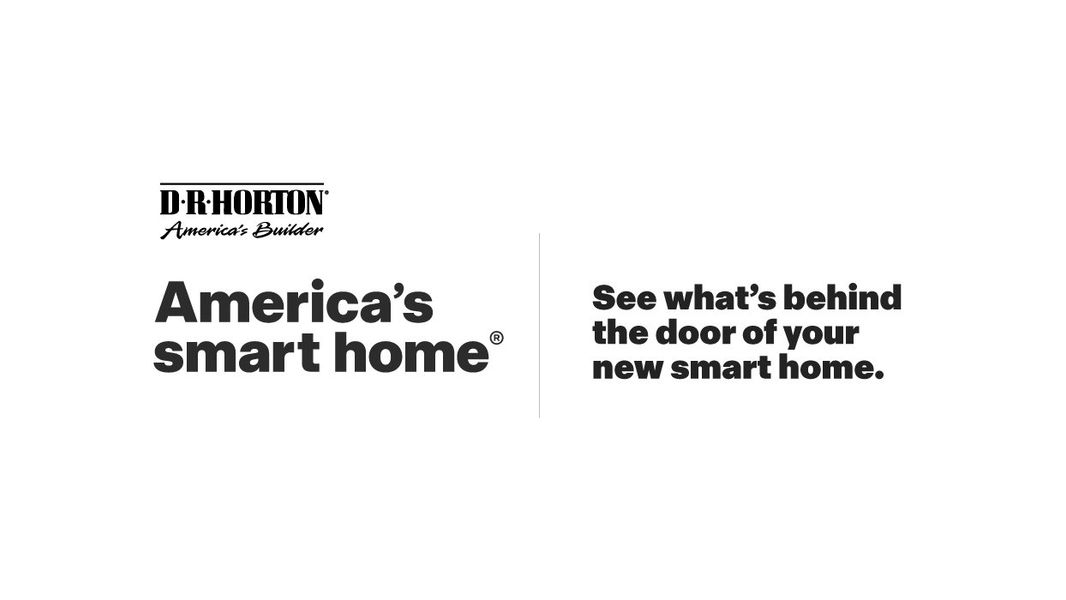
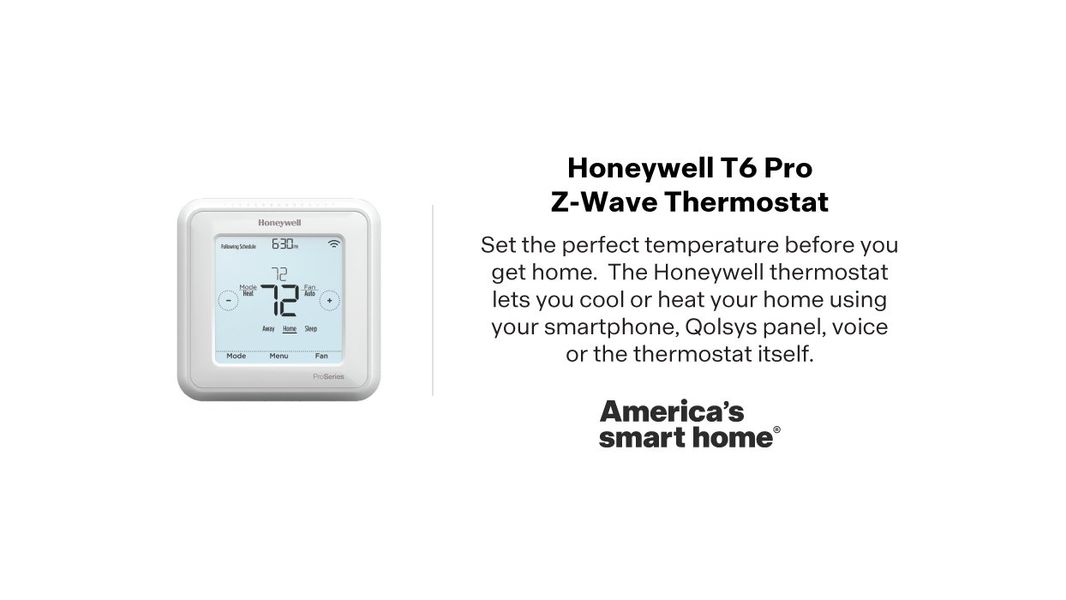
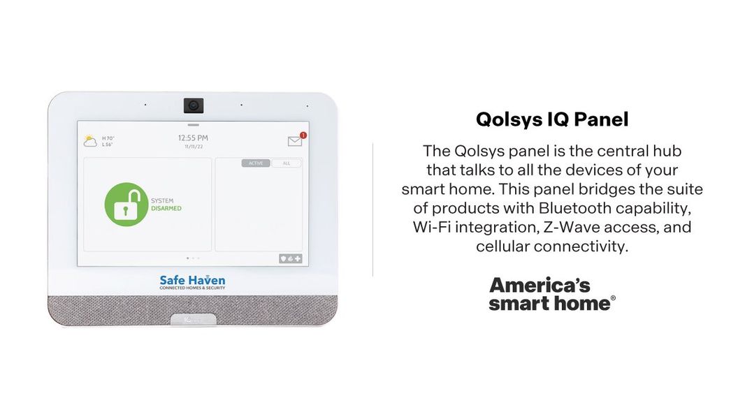

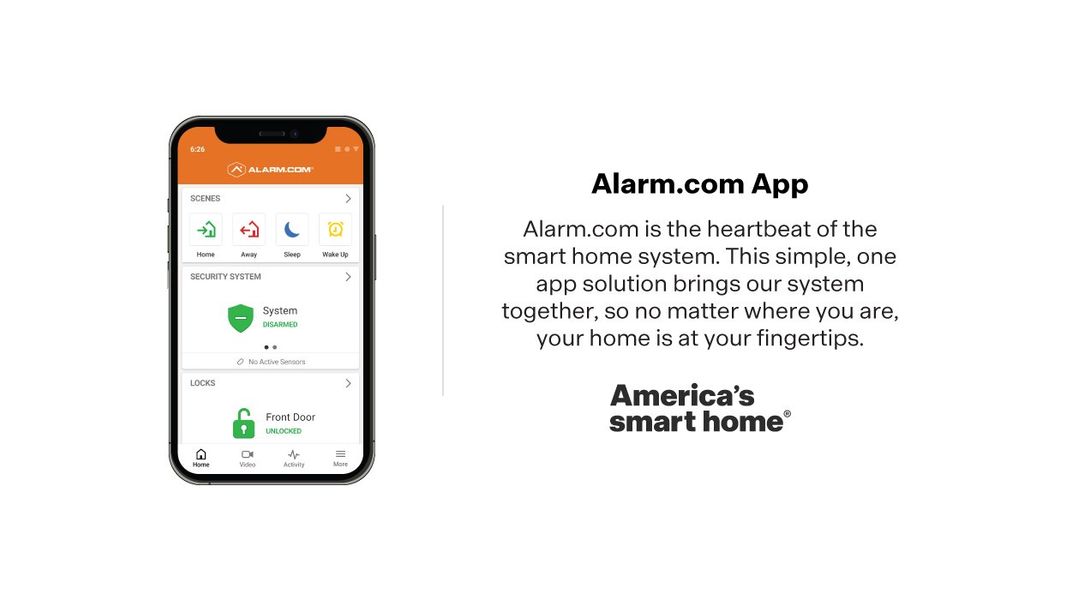
- 4 bd
- 3 ba
- 2,442 sqft
Parker II plan in Sterling Meadows by D.R. Horton
Visit the community to experience this floor plan
Why tour with Jome?
- No pressure toursTour at your own pace with no sales pressure
- Expert guidanceGet insights from our home buying experts
- Exclusive accessSee homes and deals not available elsewhere
Jome is featured in
Plan description
May also be listed on the D.R. Horton website
Information last verified by Jome: Today at 1:33 AM (January 20, 2026)
Book your tour. Save an average of $18,473. We'll handle the rest.
We collect exclusive builder offers, book your tours, and support you from start to housewarming.
- Confirmed tours
- Get matched & compare top deals
- Expert help, no pressure
- No added fees
Estimated value based on Jome data, T&C apply
Plan details
- Name:
- Parker II
- Property status:
- Floor plan
- Size:
- 2,442 sqft
- Stories:
- 1
- Beds:
- 4
- Baths:
- 3
- Garage spaces:
- 3
Plan features & finishes
- Garage/Parking:
- GarageAttached Garage
- Interior Features:
- Walk-In ClosetFoyerPantry
- Laundry facilities:
- Laundry Facilities On Main LevelUtility/Laundry Room
- Property amenities:
- BasementPatioPorch
- Rooms:
- Primary Bedroom On MainKitchenDining RoomFamily RoomOpen Concept FloorplanPrimary Bedroom Downstairs

Get a consultation with our New Homes Expert
- See how your home builds wealth
- Plan your home-buying roadmap
- Discover hidden gems
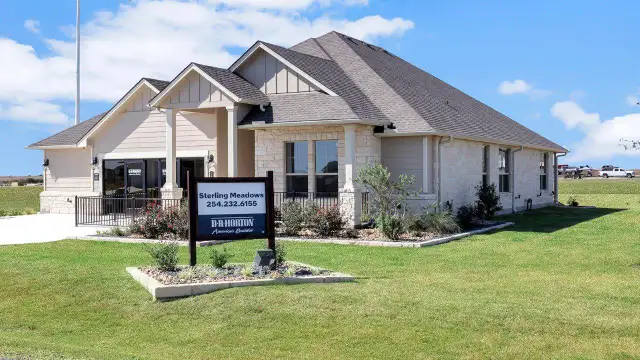
Community details
Sterling Meadows
by D.R. Horton, Salado, TX
- 10 homes
- 5 plans
- 2,171 - 3,043 sqft
View Sterling Meadows details
Want to know more about what's around here?
The Parker II floor plan is part of Sterling Meadows, a new home community by D.R. Horton, located in Salado, TX. Visit the Sterling Meadows community page for full neighborhood insights, including nearby schools, shopping, walk & bike-scores, commuting, air quality & natural hazards.

Homes built from this plan
Available homes in Sterling Meadows
- Home at address 15121 Planeview Dr, Salado, TX 76571
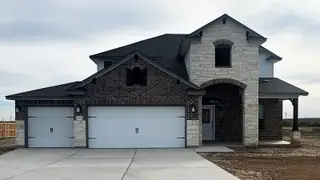
Sonoma
$439,850
- 4 bd
- 2.5 ba
- 2,572 sqft
15121 Planeview Dr, Salado, TX 76571
- Home at address 14531 Egon Dr, Salado, TX 76571
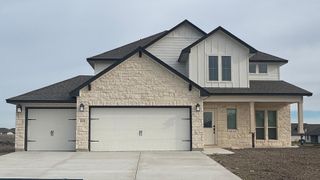
Sonoma
$441,260
- 4 bd
- 2.5 ba
- 2,572 sqft
14531 Egon Dr, Salado, TX 76571
- Home at address 14096 Carsten Lp, Salado, TX 76571
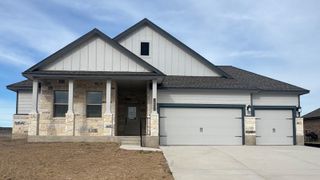
Newburgh
$479,730
- 5 bd
- 3.5 ba
- 3,043 sqft
14096 Carsten Lp, Salado, TX 76571
- Home at address 15090 Planeview Dr, Salado, TX 76571
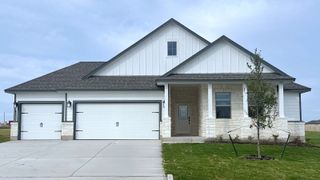
Newburgh
$479,740
- 5 bd
- 3.5 ba
- 3,043 sqft
15090 Planeview Dr, Salado, TX 76571
 More floor plans in Sterling Meadows
More floor plans in Sterling Meadows

Considering this plan?
Our expert will guide your tour, in-person or virtual
Need more information?
Text or call (888) 486-2818
Financials
Estimated monthly payment
Let us help you find your dream home
How many bedrooms are you looking for?
Similar homes nearby
Recently added communities in this area
Nearby communities in Salado
New homes in nearby cities
More New Homes in Salado, TX
- Jome
- New homes search
- Texas
- Greater Austin Area
- Bell County
- Salado
- Sterling Meadows
- 14816 Armstrong Lp, Salado, TX 76571

