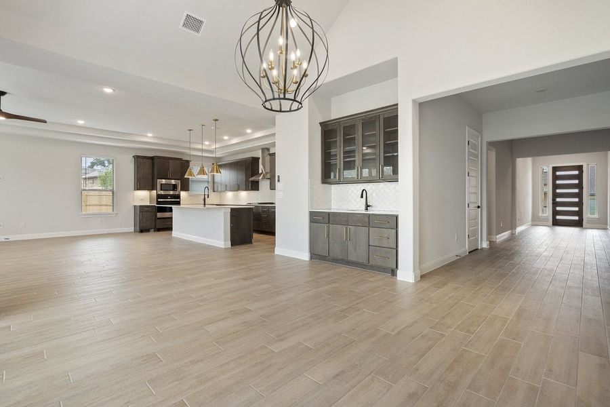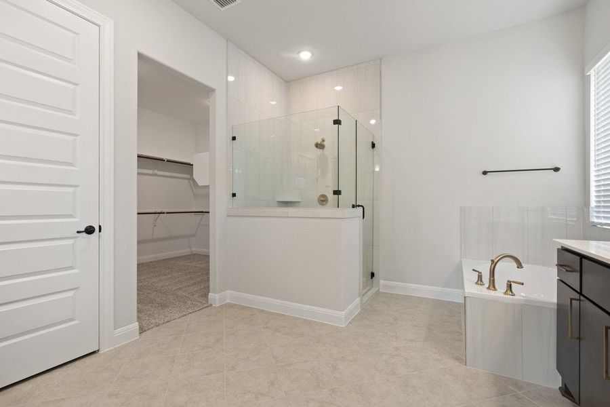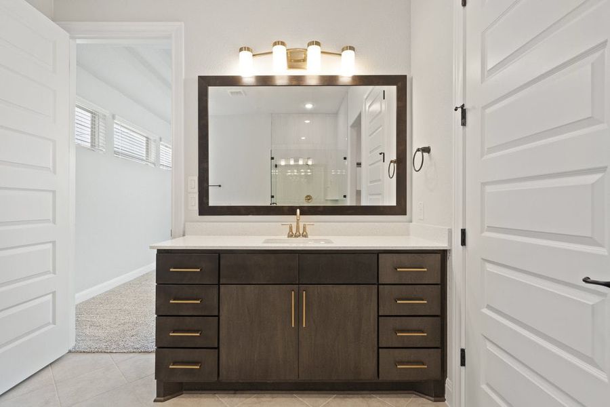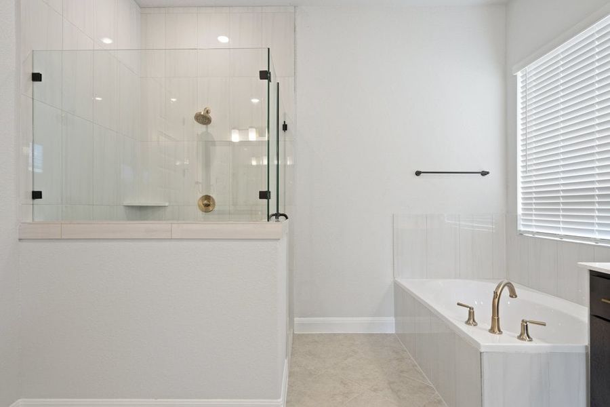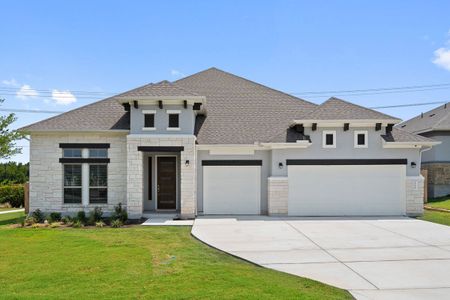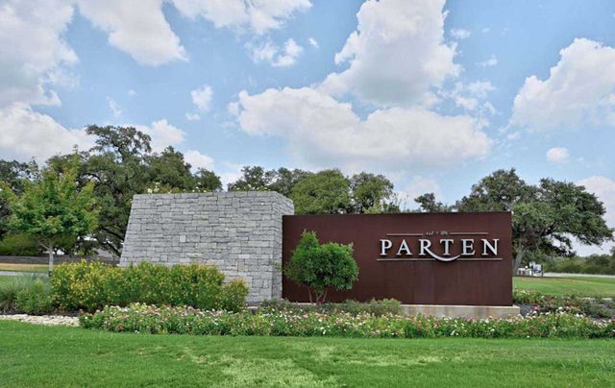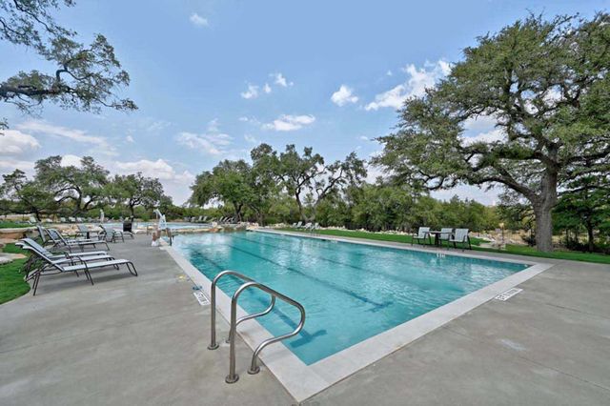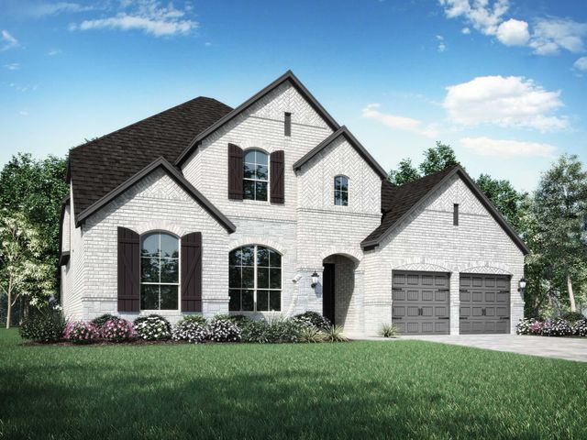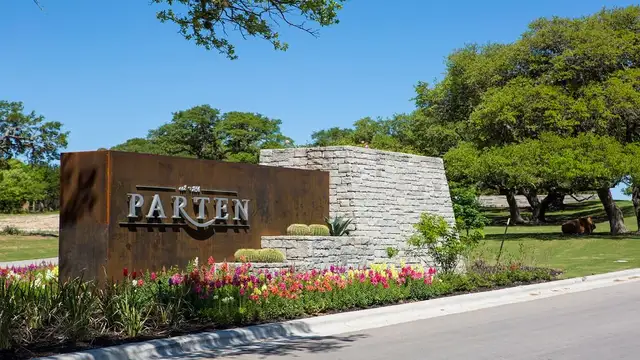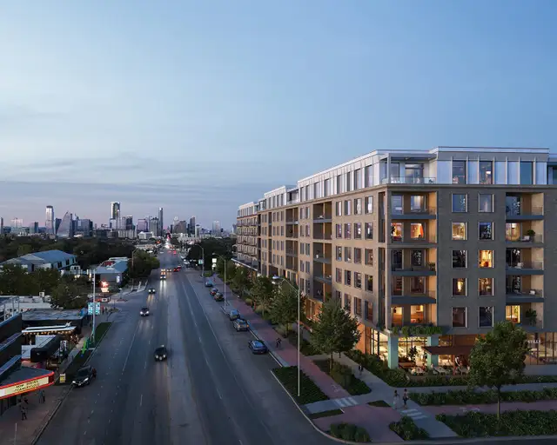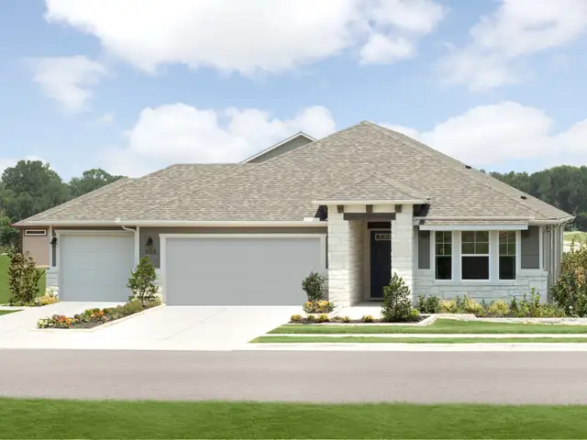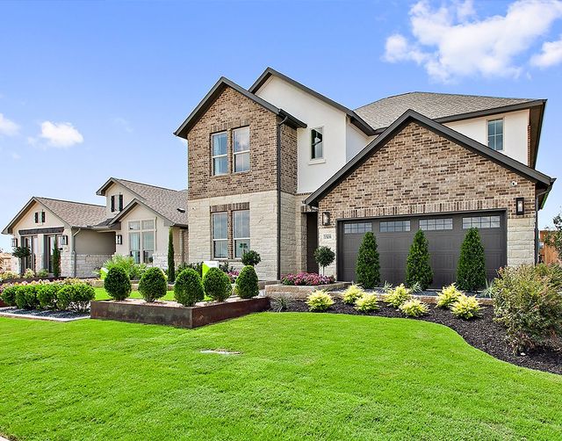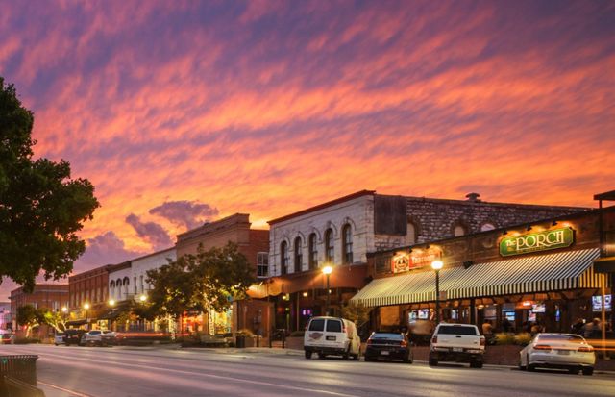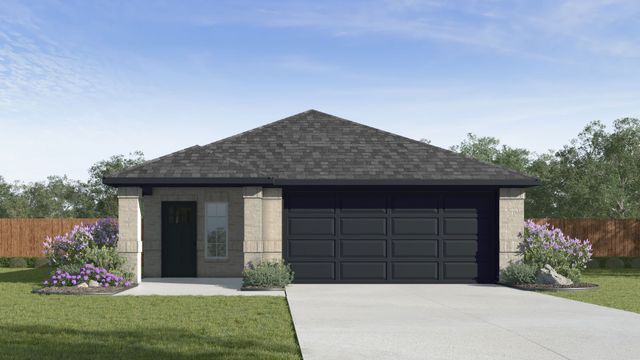
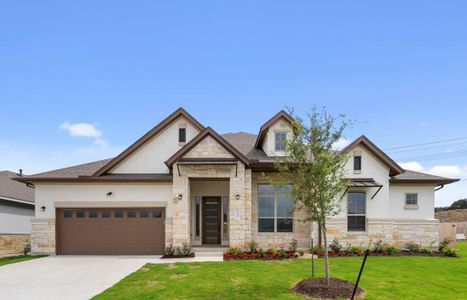
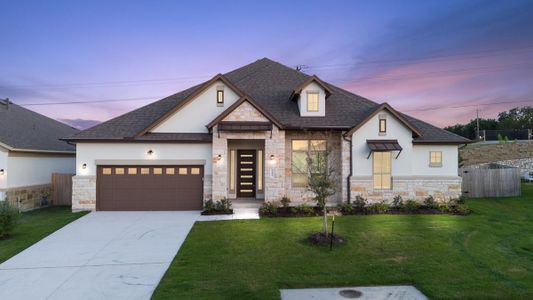


1 of 25
Not Available
Final Opportunity
$664,999
141 Epoch Drive, Austin, TX 78737
Nova Plan
4 bd · 3.5 ba · 1 story · 3,193 sqft
$664,999
Home Highlights
Home Description
The Nova is a single-story floor plan featuring four bedrooms and 3.5 bathrooms, designed with both spacious communal areas and large private spaces. The home is filled with natural light thanks to numerous windows, creating an open and airy atmosphere. The kitchen is perfect for any culinary enthusiast, featuring a walk-in pantry and ample cabinet storage. The layout facilitates easy flow between communal areas, ideal for family gatherings or entertaining guests.The primary suite is a retreat within the home, offering a generously sized, well-lit room and a large bathroom that includes a walk-in shower, a separate full-sized tub, and a private toilet room. It also boasts dual vanities with extensive storage and lighting, along with a spacious walk-in closet.Secondary bedrooms are also spacious, with walk-in closets, making them suitable for multi-generational living or roommates. A dedicated study provides a quiet space for work, while a flex room can be used for family games or as an additional family room.Whether starting a family or living with roommates, the Nova combines functionality, beauty, and comfort, making it a highly desirable home..
Home Details
*Pricing and availability are subject to change.- Garage spaces:
- 3
- Property status:
- Not Available
- Lot size (acres):
- 0.20
- Size:
- 3,193 sqft
- Stories:
- 1
- Beds:
- 4
- Baths:
- 3.5
Construction Details
- Builder Name:
- Milestone Community Builders
Home Features & Finishes
- Garage/Parking:
- GarageAttached Garage
- Interior Features:
- Walk-In Closet
- Kitchen:
- Furnished Kitchen
- Laundry facilities:
- Utility/Laundry Room
- Property amenities:
- PatioPorch
- Rooms:
- Flex RoomPrimary Bedroom On MainKitchenPowder RoomMudroomDining RoomFamily RoomPrimary Bedroom Downstairs

Considering this home?
Our expert will guide your tour, in-person or virtual
Need more information?
Text or call (888) 486-2818
Skyridge Community Details
Community Amenities
- Grill Area
- Dining Nearby
- Playground
- Club House
- Gated Community
- Community Pool
- Amenity Center
- Picnic Area
- Open Greenspace
- Resort-Style Pool
- Shopping Nearby
Neighborhood Details
Austin, Texas
Hays County 78737
Schools in Dripping Springs Independent School District
GreatSchools’ Summary Rating calculation is based on 4 of the school’s themed ratings, including test scores, student/academic progress, college readiness, and equity. This information should only be used as a reference. Jome is not affiliated with GreatSchools and does not endorse or guarantee this information. Please reach out to schools directly to verify all information and enrollment eligibility. Data provided by GreatSchools.org © 2024
Average Home Price in 78737
Getting Around
Air Quality
Taxes & HOA
- Tax Year:
- 2024
- Tax Rate:
- 1.51%
- HOA Name:
- Skyridge HOA
- HOA fee:
- $250/monthly






