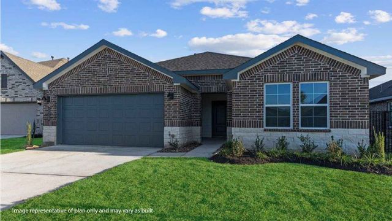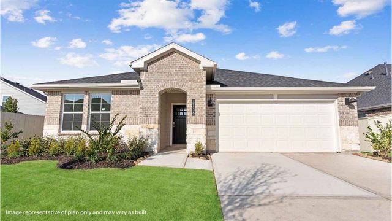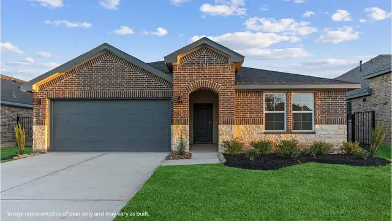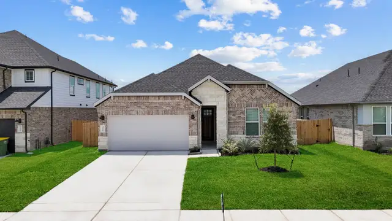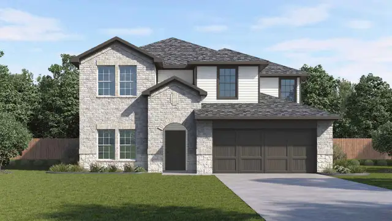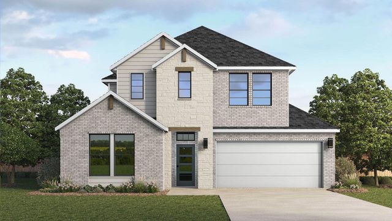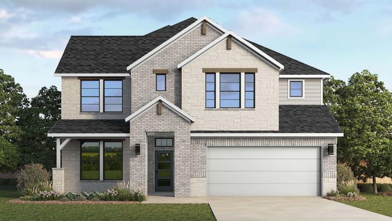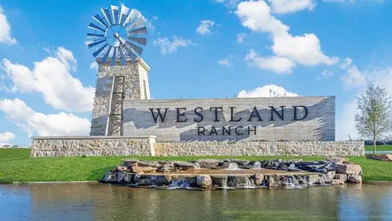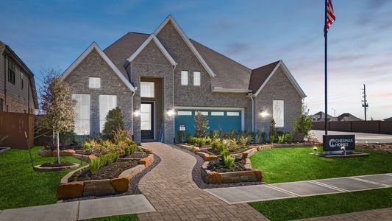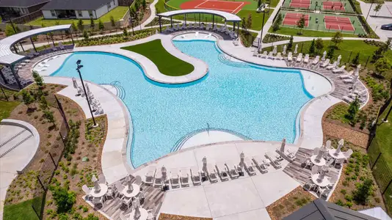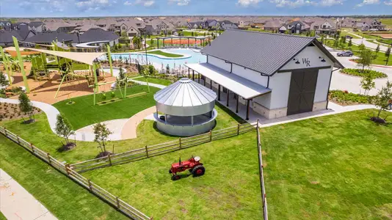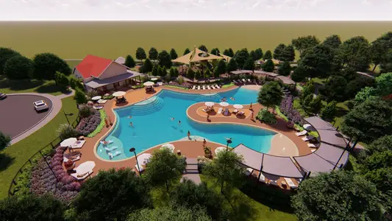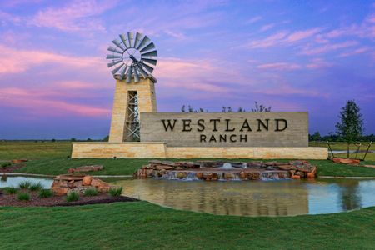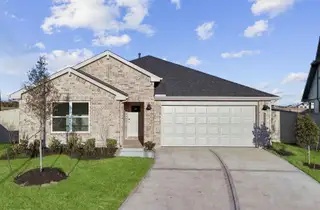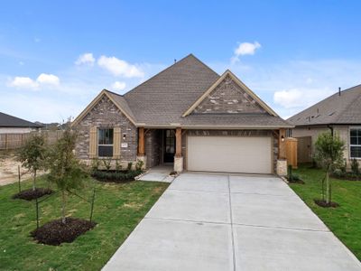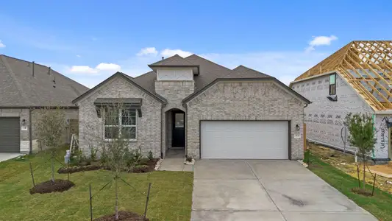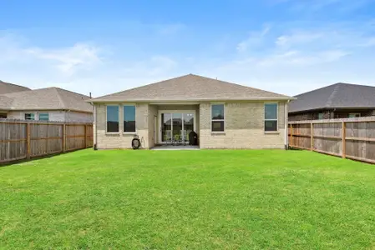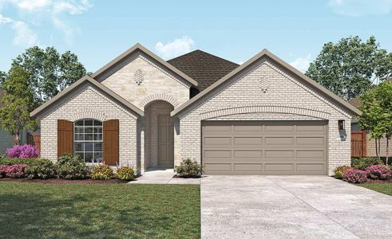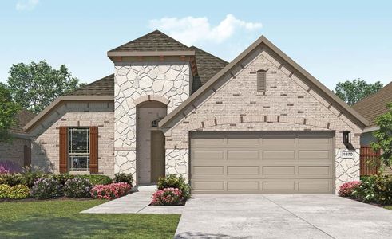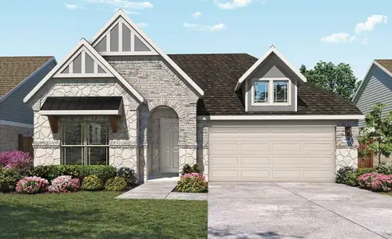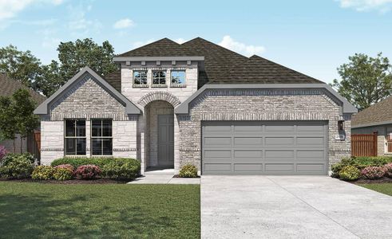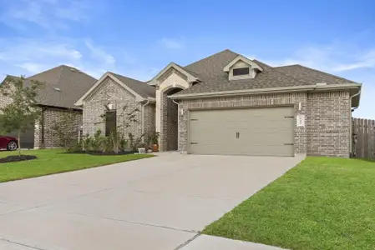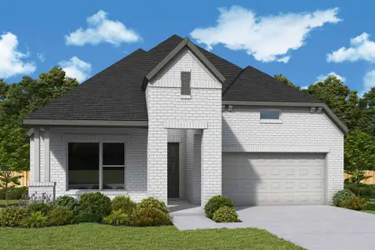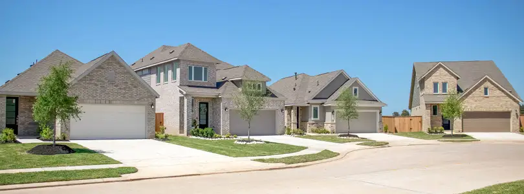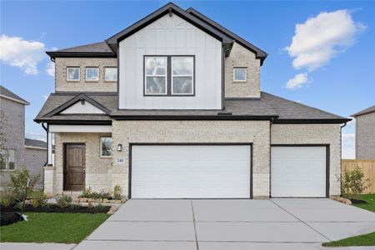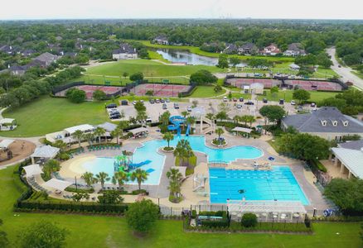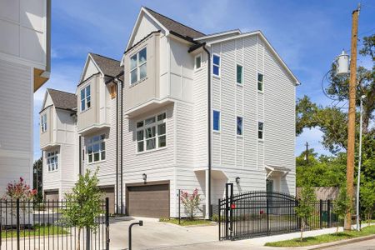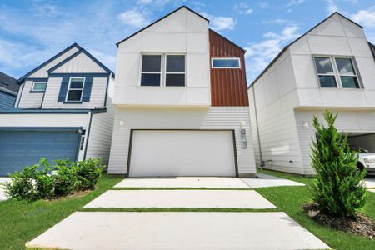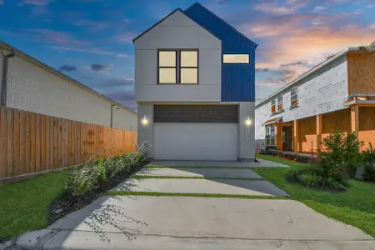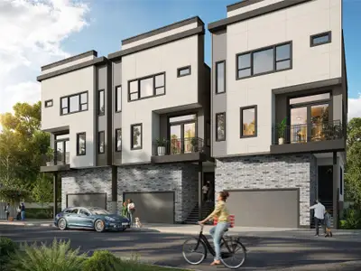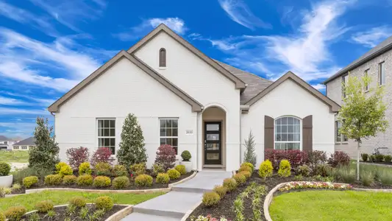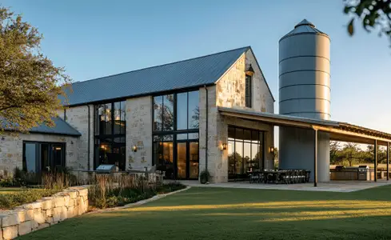
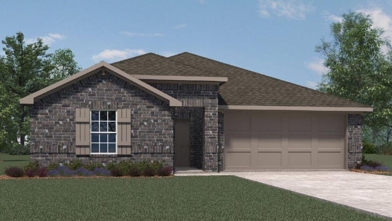

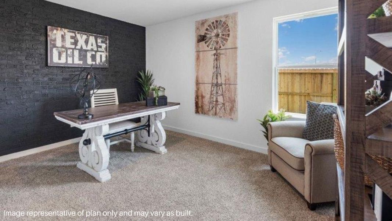
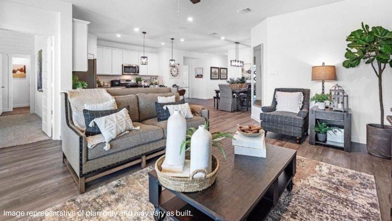
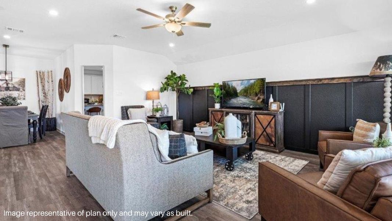
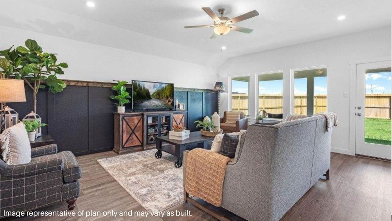







Book your tour. Save an average of $18,473. We'll handle the rest.
- Confirmed tours
- Get matched & compare top deals
- Expert help, no pressure
- No added fees
Estimated value based on Jome data, T&C apply
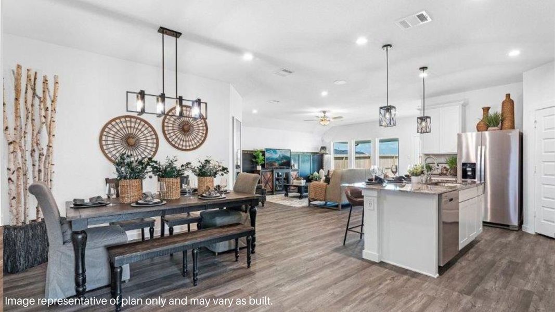
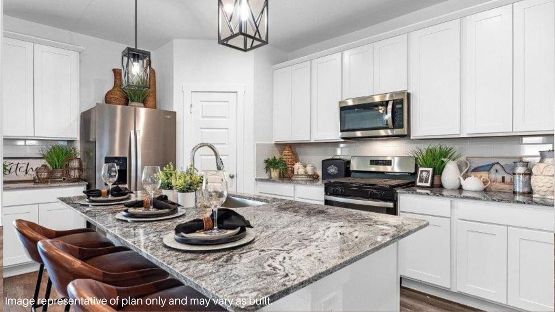
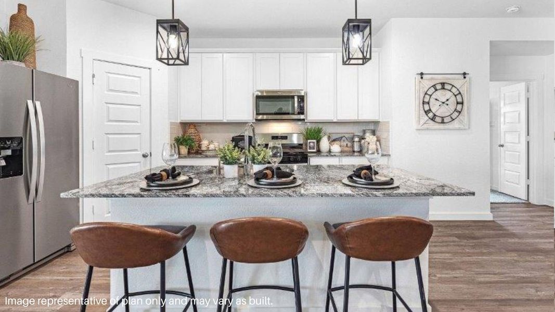
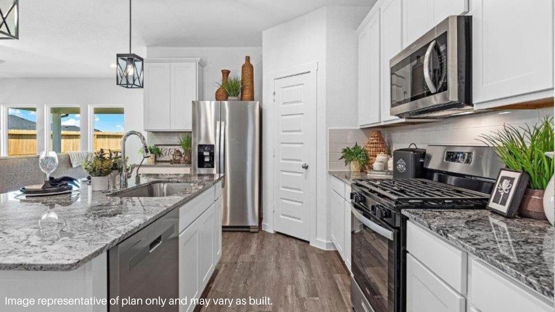
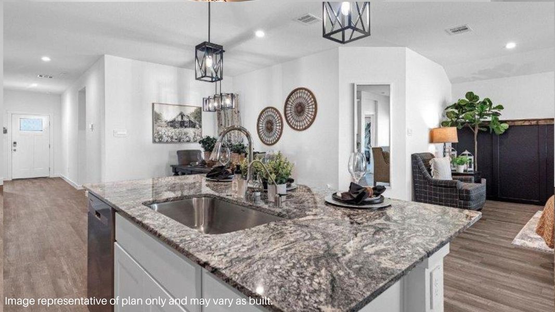
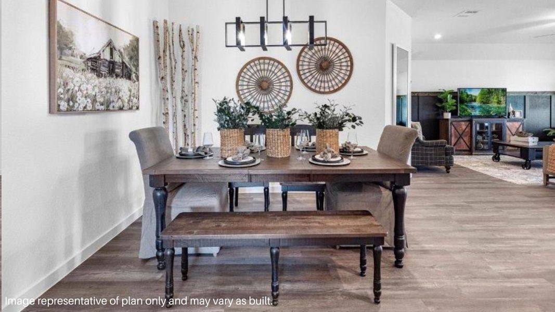
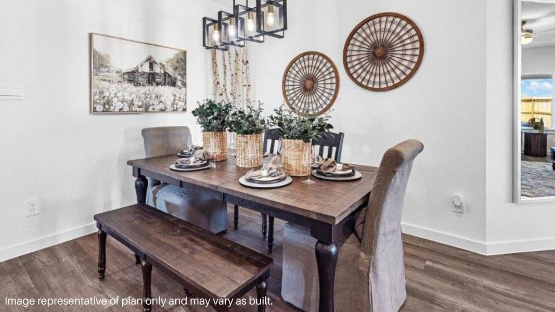
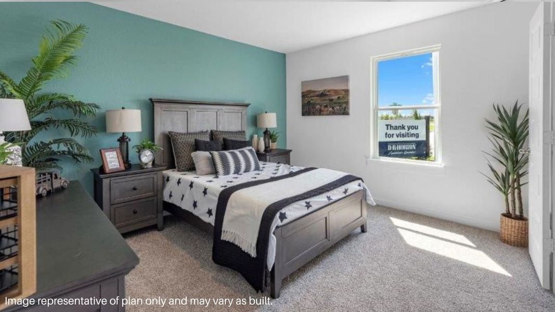
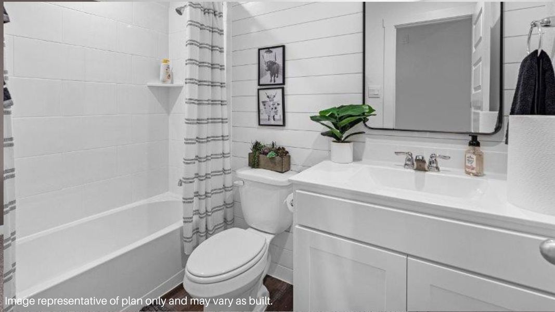
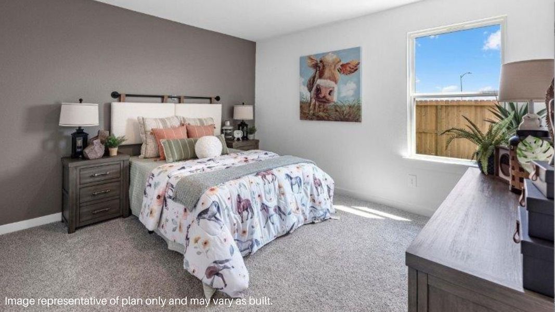
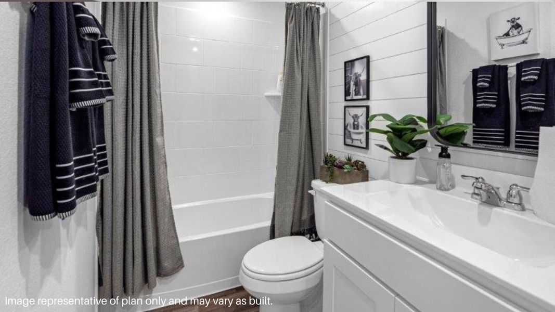
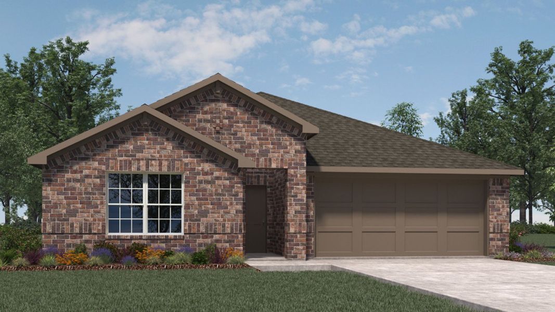
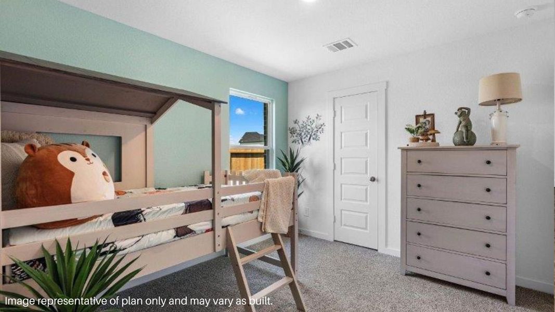
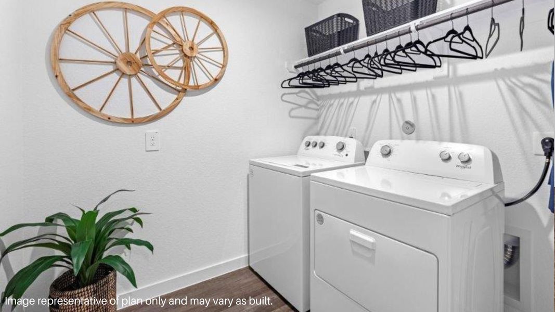
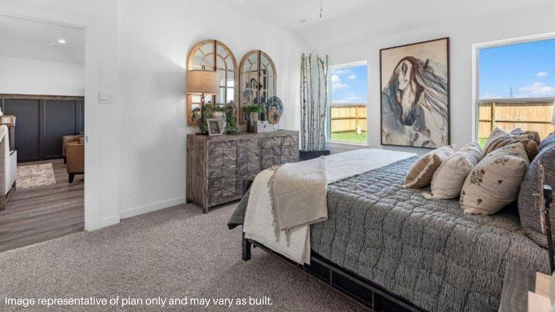
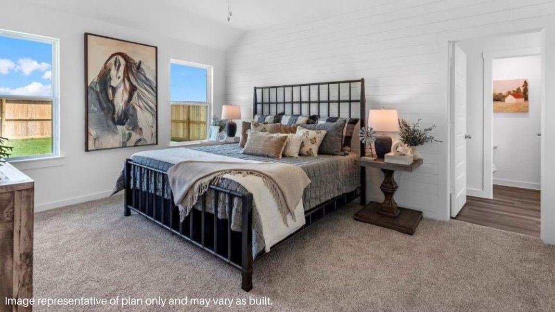
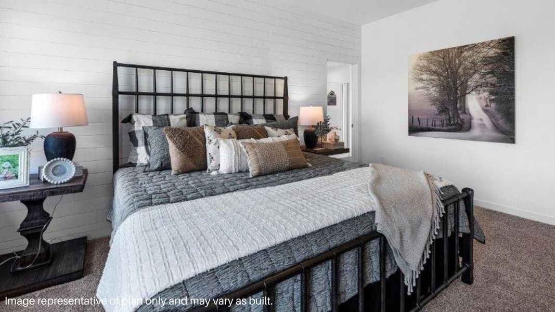
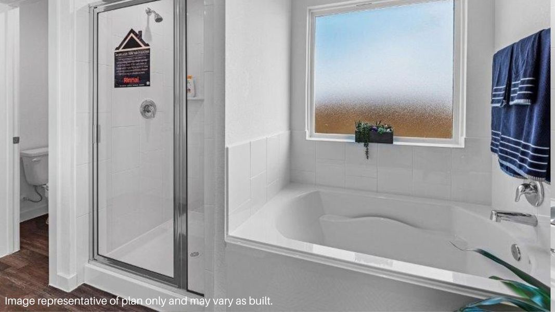
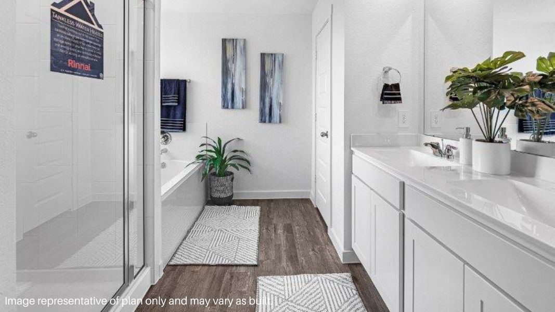
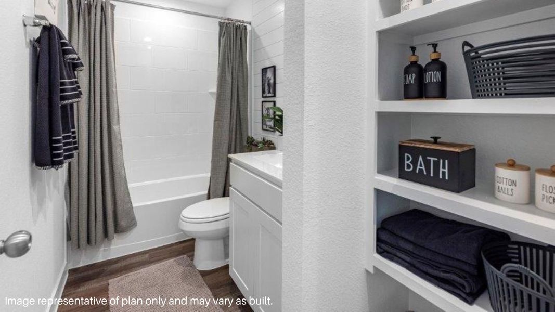
- 4 bd
- 3 ba
- 2,184 sqft
Burnet plan in Westland Ranch 50' Homesites by D.R. Horton
Visit the community to experience this floor plan
Why tour with Jome?
- No pressure toursTour at your own pace with no sales pressure
- Expert guidanceGet insights from our home buying experts
- Exclusive accessSee homes and deals not available elsewhere
Jome is featured in
Plan description
May also be listed on the D.R. Horton website
Information last verified by Jome: Today at 1:55 AM (January 20, 2026)
Book your tour. Save an average of $18,473. We'll handle the rest.
We collect exclusive builder offers, book your tours, and support you from start to housewarming.
- Confirmed tours
- Get matched & compare top deals
- Expert help, no pressure
- No added fees
Estimated value based on Jome data, T&C apply
Plan details
- Name:
- Burnet
- Property status:
- Floor plan
- Size:
- 2,184 sqft
- Stories:
- 1
- Beds:
- 4
- Baths:
- 3
- Garage spaces:
- 2
Plan features & finishes
- Garage/Parking:
- GarageAttached Garage
- Interior Features:
- Walk-In ClosetFoyerPantry
- Laundry facilities:
- Utility/Laundry Room
- Property amenities:
- BasementPatioPorch
- Rooms:
- Primary Bedroom On MainKitchenOffice/StudyFamily RoomBreakfast AreaOpen Concept FloorplanPrimary Bedroom Downstairs

Get a consultation with our New Homes Expert
- See how your home builds wealth
- Plan your home-buying roadmap
- Discover hidden gems

Community details
Westland Ranch 50' Homesites at Westland Ranch
by D.R. Horton, League City, TX
- 5 homes
- 9 plans
- 1,396 - 2,983 sqft
View Westland Ranch 50' Homesites details
Want to know more about what's around here?
The Burnet floor plan is part of Westland Ranch 50' Homesites, a new home community by D.R. Horton, located in League City, TX. Visit the Westland Ranch 50' Homesites community page for full neighborhood insights, including nearby schools, shopping, walk & bike-scores, commuting, air quality & natural hazards.

Homes built from this plan
Available homes in Westland Ranch 50' Homesites
- Home at address 4106 Silver Falls Ln, League City, TX 77573
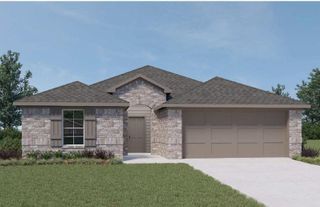
Huntsville
$389,990
- 4 bd
- 2 ba
- 1,748 sqft
4106 Silver Falls Ln, League City, TX 77573
- Home at address 4112 Sterling Springs Ln, League City, TX 77573
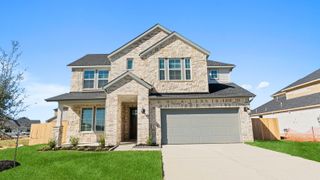
Chloe
$479,990
- 4 bd
- 3.5 ba
- 2,983 sqft
4112 Sterling Springs Ln, League City, TX 77573
- Home at address 3010 Bluffton Hill Ct, League City, TX 77573

Chloe
$492,990
- 4 bd
- 3.5 ba
- 2,983 sqft
3010 Bluffton Hill Ct, League City, TX 77573
 More floor plans in Westland Ranch 50' Homesites
More floor plans in Westland Ranch 50' Homesites

Considering this plan?
Our expert will guide your tour, in-person or virtual
Need more information?
Text or call (888) 486-2818
Financials
Estimated monthly payment
Let us help you find your dream home
How many bedrooms are you looking for?
Similar homes nearby
Recently added communities in this area
Nearby communities in League City
New homes in nearby cities
More New Homes in League City, TX
- Jome
- New homes search
- Texas
- Greater Houston Area
- Galveston County
- League City
- Westland Ranch 50' Homesites
- 3039 Magnolia Pass Ln, League City, TX 77573

