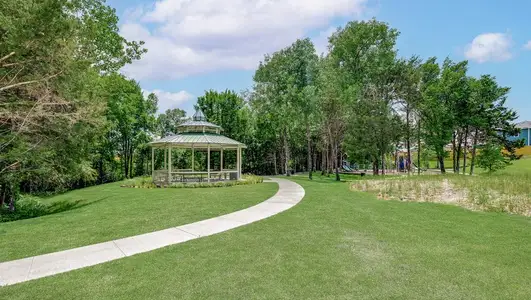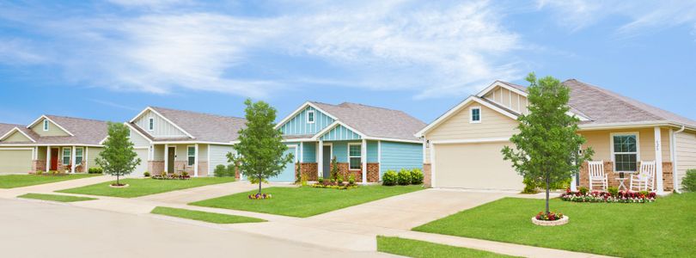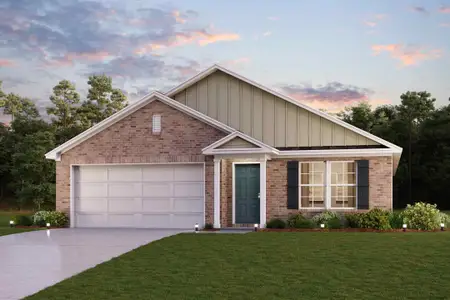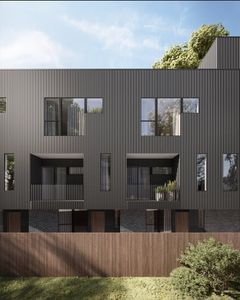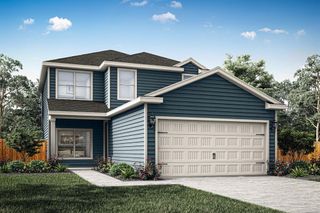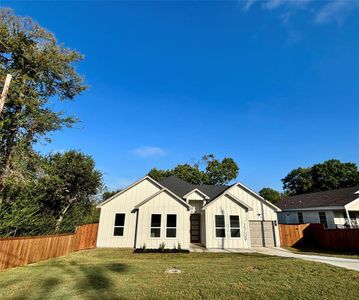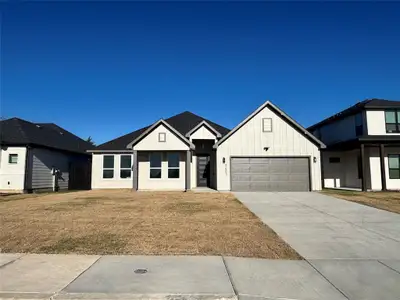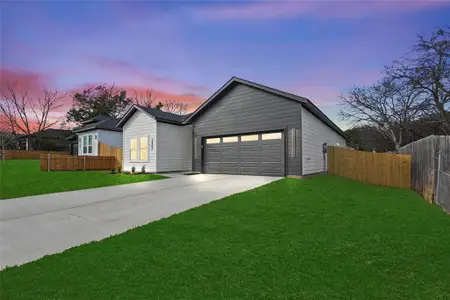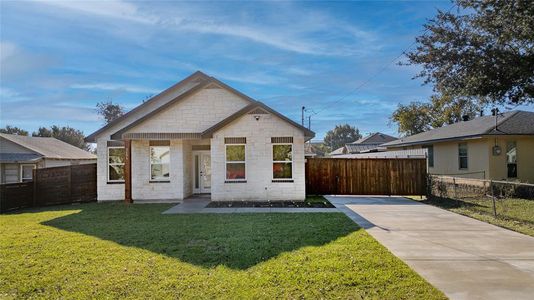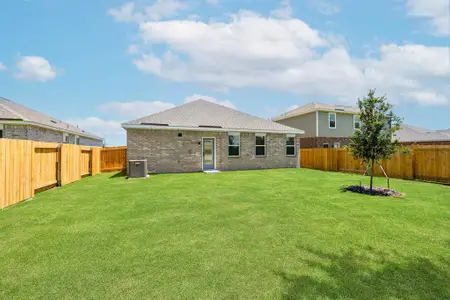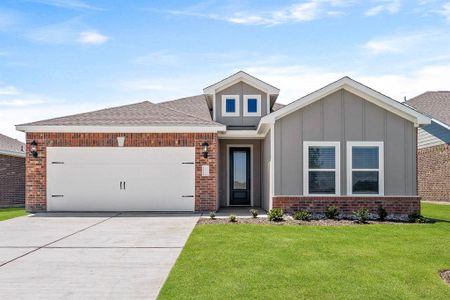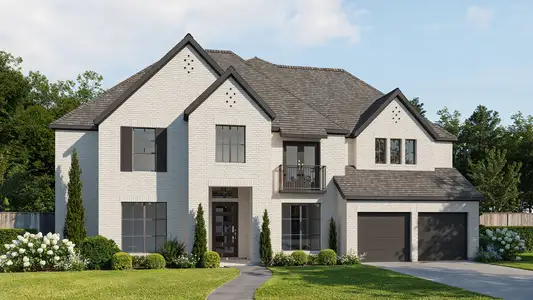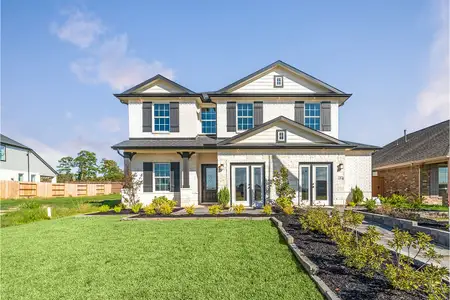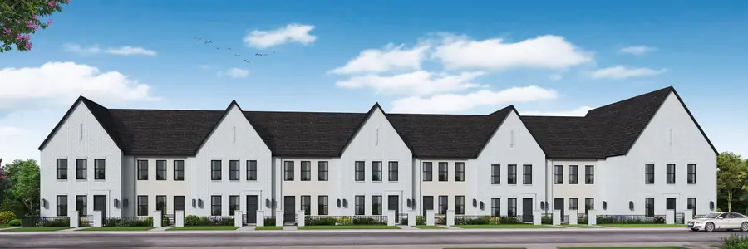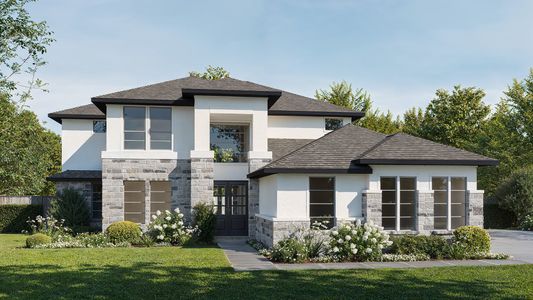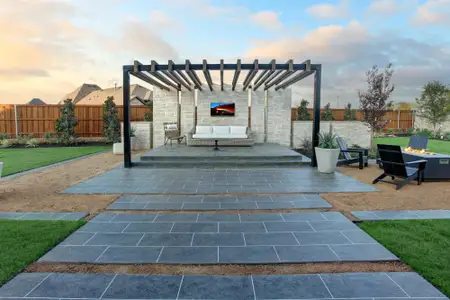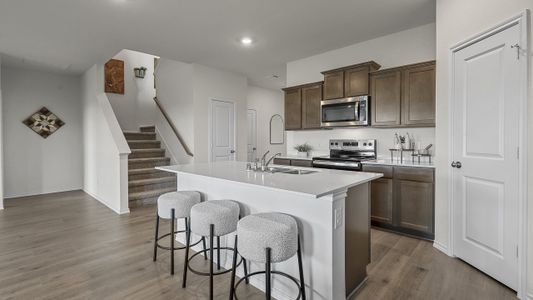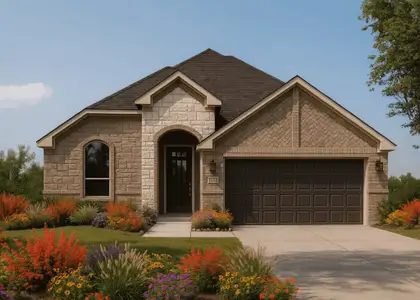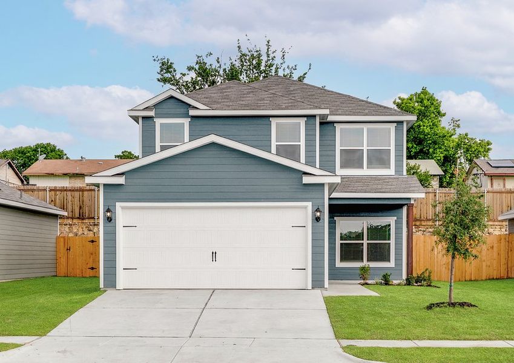

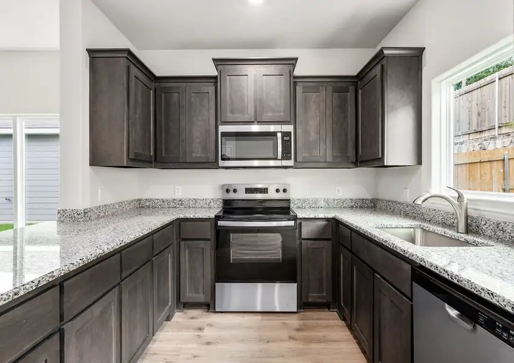
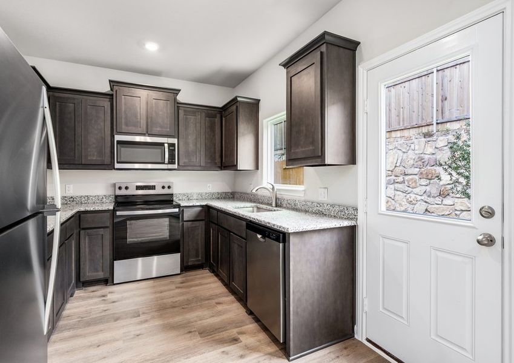

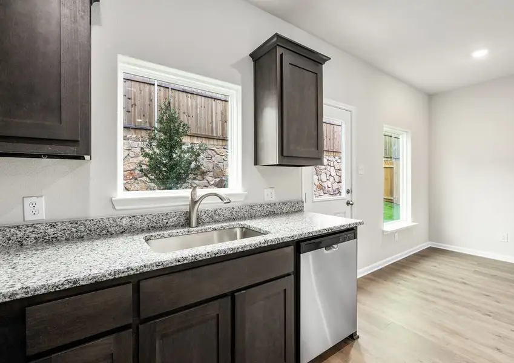
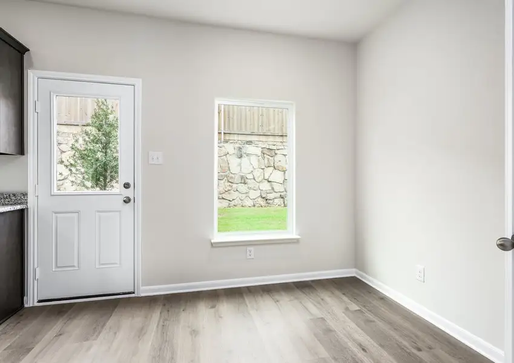







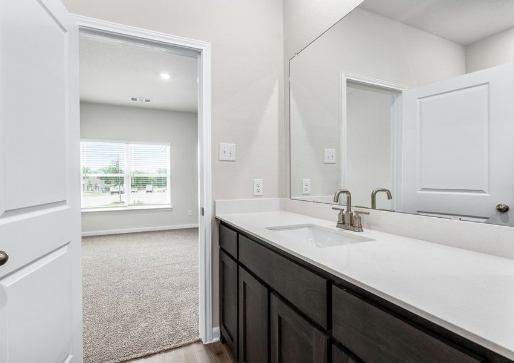
Book your tour. Save an average of $18,473. We'll handle the rest.
- Confirmed tours
- Get matched & compare top deals
- Expert help, no pressure
- No added fees
Estimated value based on Jome data, T&C apply
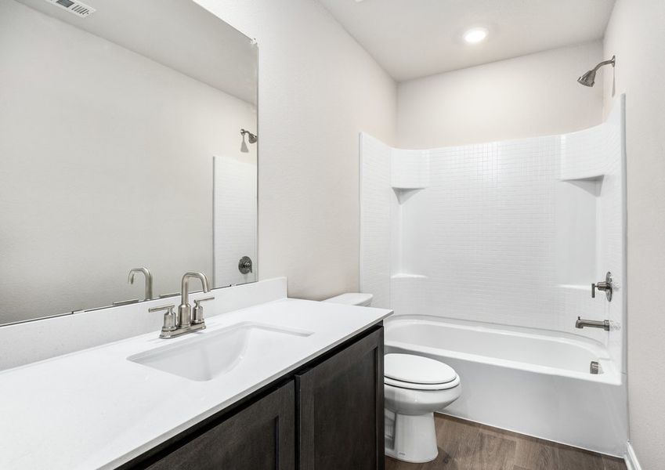
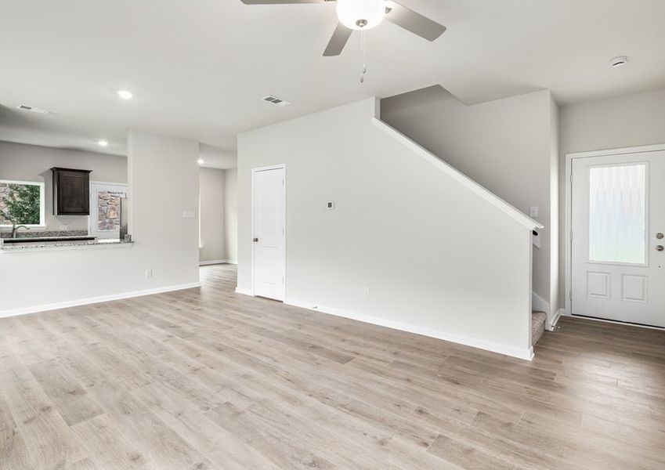
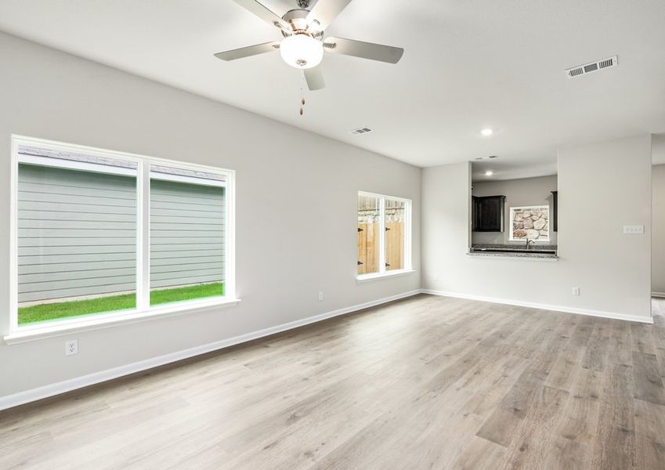
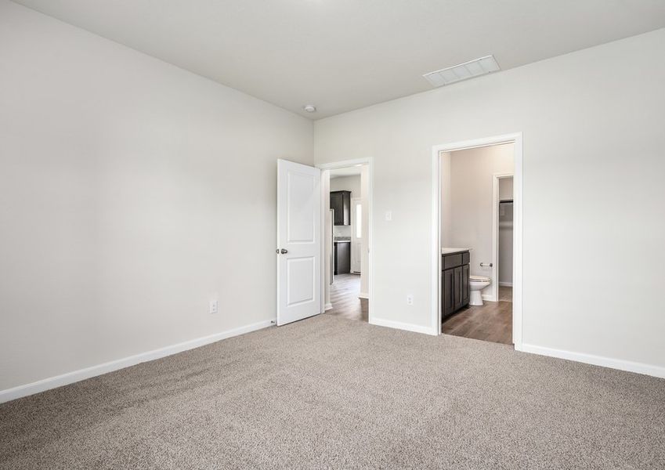
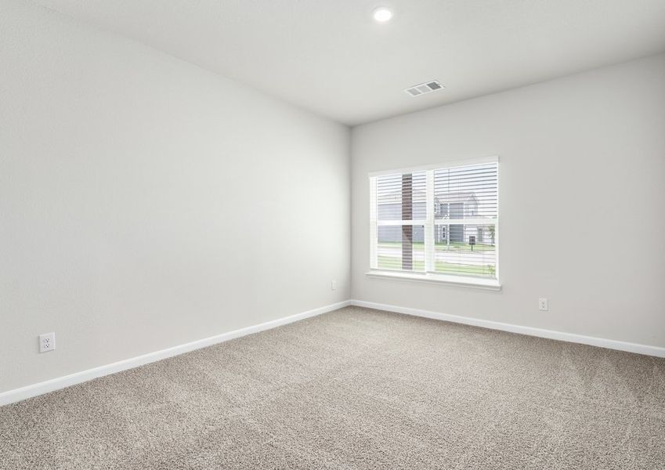
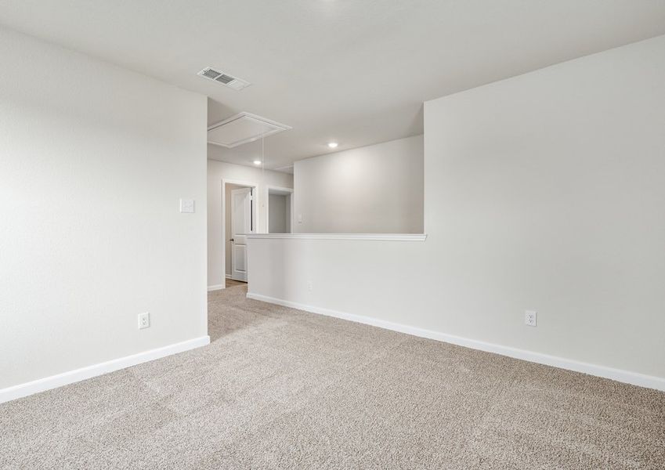
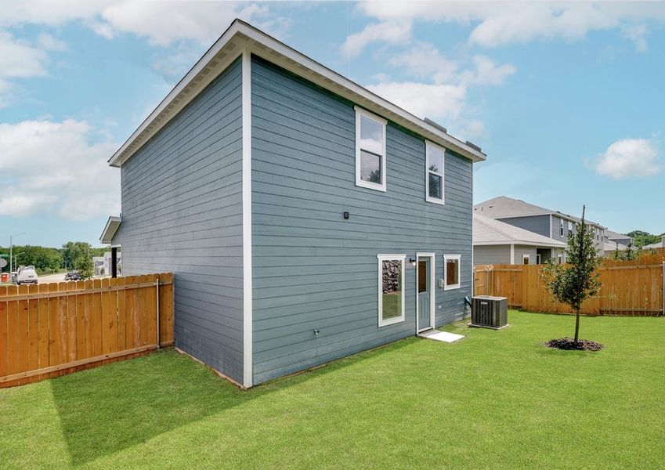
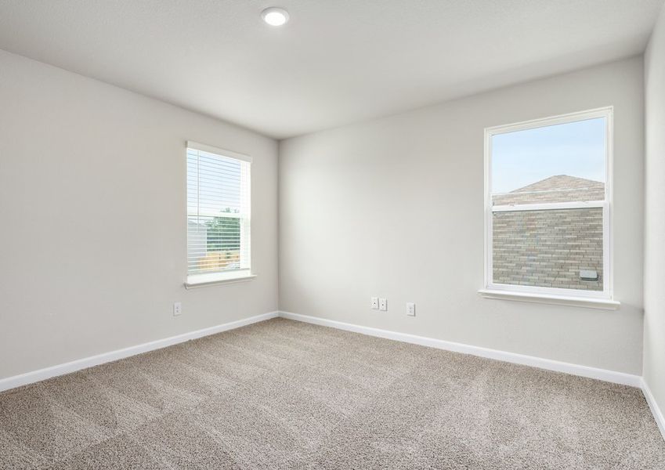
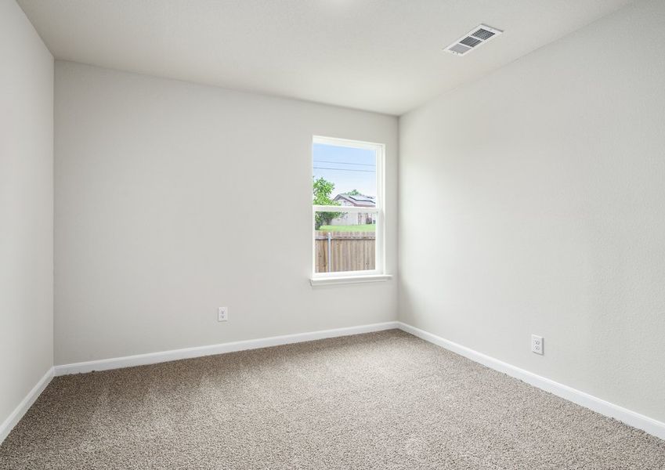
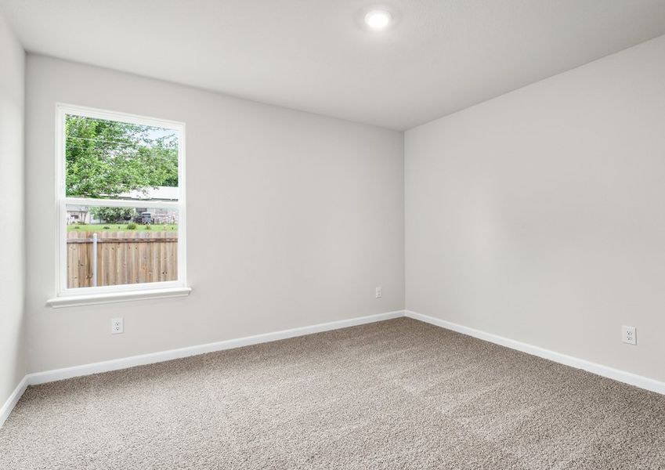
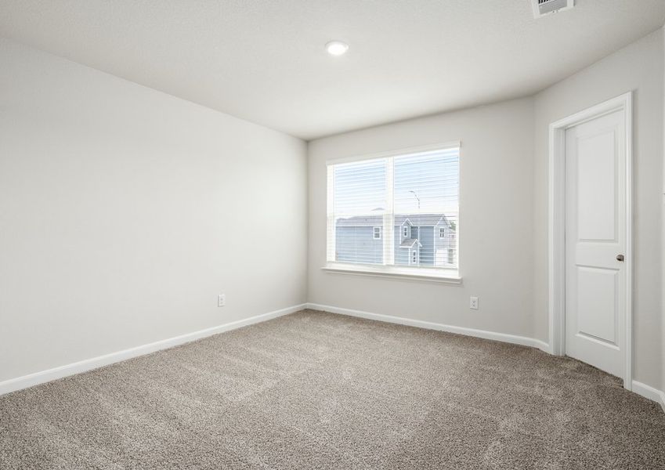
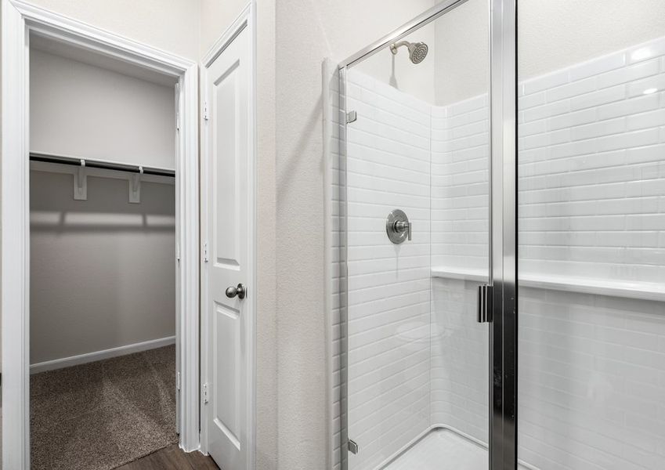


- 4 bd
- 2.5 ba
- 1,772 sqft
Piper plan in College Park by LGI Homes
Visit the community to experience this floor plan
Why tour with Jome?
- No pressure toursTour at your own pace with no sales pressure
- Expert guidanceGet insights from our home buying experts
- Exclusive accessSee homes and deals not available elsewhere
Jome is featured in
Plan description
May also be listed on the LGI Homes website
Information last verified by Jome: Today at 5:00 AM (January 21, 2026)
Book your tour. Save an average of $18,473. We'll handle the rest.
We collect exclusive builder offers, book your tours, and support you from start to housewarming.
- Confirmed tours
- Get matched & compare top deals
- Expert help, no pressure
- No added fees
Estimated value based on Jome data, T&C apply
Plan details
- Name:
- Piper
- Property status:
- Floor plan
- Size:
- 1,772 sqft
- Stories:
- 2
- Beds:
- 4
- Baths:
- 2.5
- Garage spaces:
- 2
- Fence:
- Fenced Yard
Plan features & finishes
- Flooring:
- Vinyl Flooring
- Garage/Parking:
- GarageAttached Garage
- Interior Features:
- Walk-In ClosetFoyerPantry
- Laundry facilities:
- Utility/Laundry Room
- Property amenities:
- BackyardPatioYardPorch
- Rooms:
- KitchenGame RoomDining RoomFamily RoomOpen Concept FloorplanPrimary Bedroom Downstairs

Get a consultation with our New Homes Expert
- See how your home builds wealth
- Plan your home-buying roadmap
- Discover hidden gems

Community details
College Park
by LGI Homes, Dallas, TX
- 20 homes
- 8 plans
- 1,175 - 2,505 sqft
View College Park details
Want to know more about what's around here?
The Piper floor plan is part of College Park, a new home community by LGI Homes, located in Dallas, TX. Visit the College Park community page for full neighborhood insights, including nearby schools, shopping, walk & bike-scores, commuting, air quality & natural hazards.

Homes built from this plan
Available homes in College Park
- Home at address 6344 Emerald Tree Ln, Dallas, TX 75241
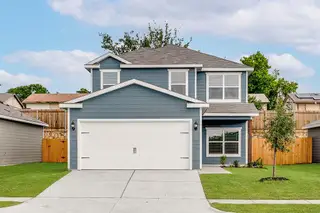
Home
$344,900
- 4 bd
- 2.5 ba
- 1,772 sqft
6344 Emerald Tree Ln, Dallas, TX 75241
- Home at address 6326 Emerald Tree Ln, Dallas, TX 75241

Home
$344,900
- 4 bd
- 2.5 ba
- 1,772 sqft
6326 Emerald Tree Ln, Dallas, TX 75241
- Home at address 4256 Lava Forest Dr, Dallas, TX 75241
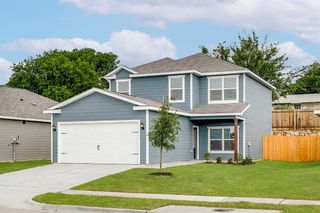
Home
$345,900
- 4 bd
- 2.5 ba
- 1,772 sqft
4256 Lava Forest Dr, Dallas, TX 75241
- Home at address 4245 Lava Forest Dr, Dallas, TX 75241
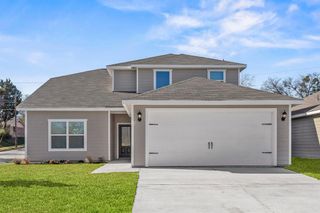
Home
$357,900
- 4 bd
- 2.5 ba
- 2,054 sqft
4245 Lava Forest Dr, Dallas, TX 75241
- Home at address 6308 Emerald Tree Ln, Dallas, TX 75241
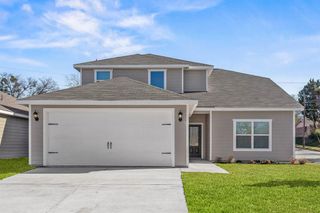
Home
$359,900
- 4 bd
- 2.5 ba
- 2,054 sqft
6308 Emerald Tree Ln, Dallas, TX 75241
- Home at address 6322 Emerald Tree Ln, Dallas, TX 75241

Home
$359,900
- 4 bd
- 2.5 ba
- 2,054 sqft
6322 Emerald Tree Ln, Dallas, TX 75241
 More floor plans in College Park
More floor plans in College Park

Considering this plan?
Our expert will guide your tour, in-person or virtual
Need more information?
Text or call (888) 486-2818
Financials
Estimated monthly payment
Let us help you find your dream home
How many bedrooms are you looking for?
Similar homes nearby
Recently added communities in this area
Nearby communities in Dallas
New homes in nearby cities
More New Homes in Dallas, TX
- Jome
- New homes search
- Texas
- Dallas-Fort Worth Area
- Dallas County
- Dallas
- College Park
- 4281 Lava Forest Dr, Dallas, TX 75241




