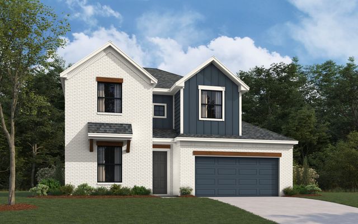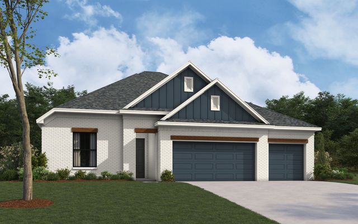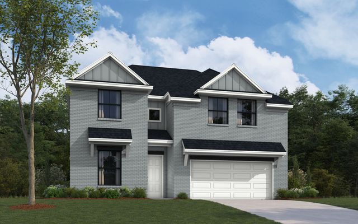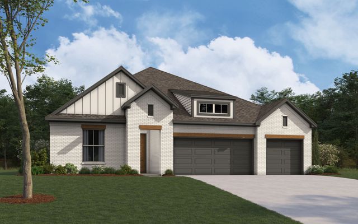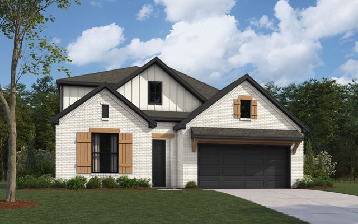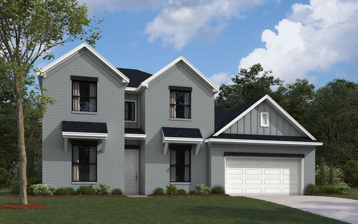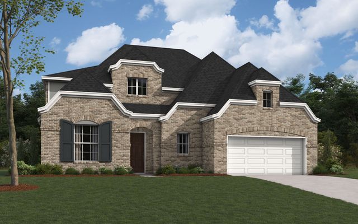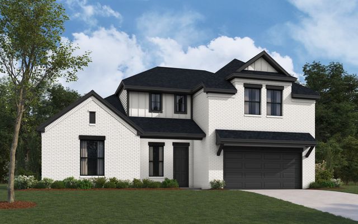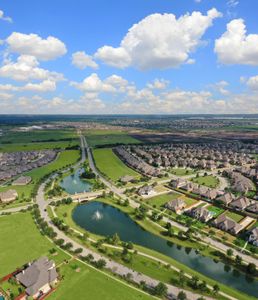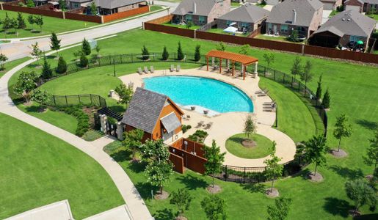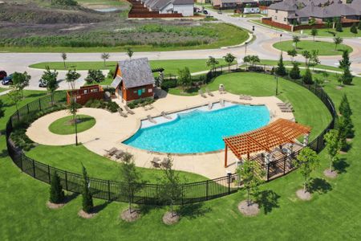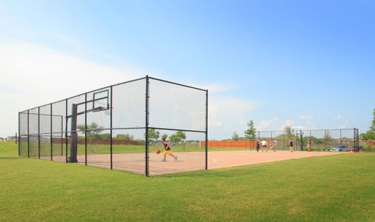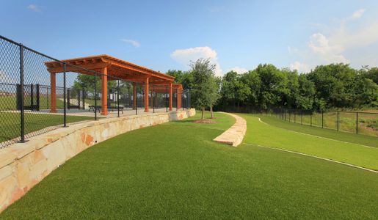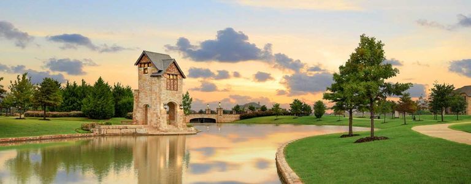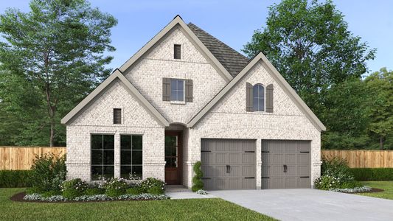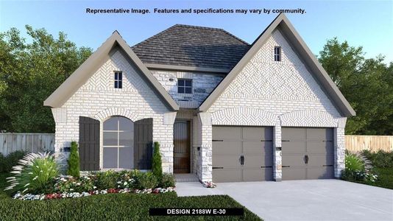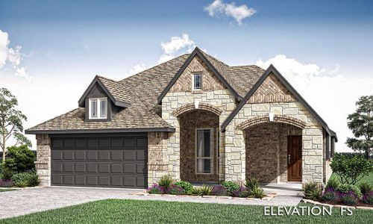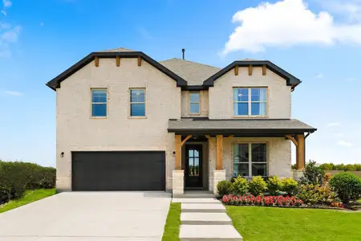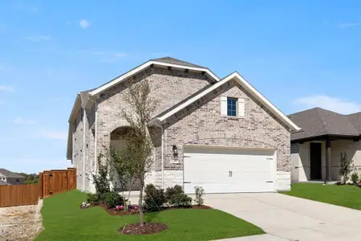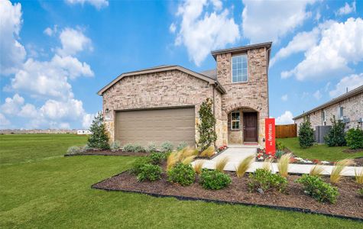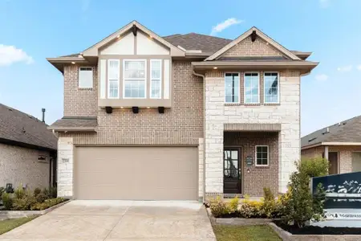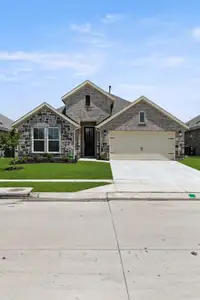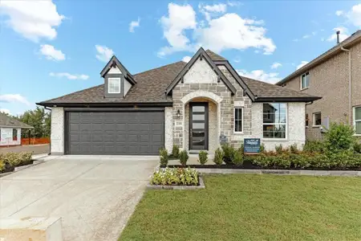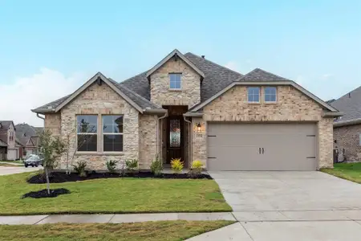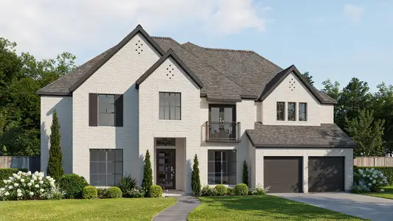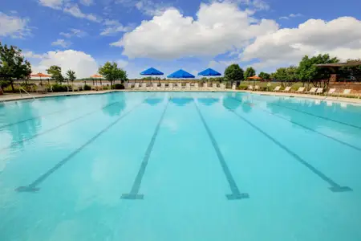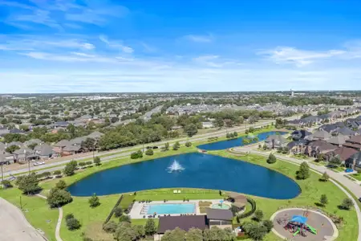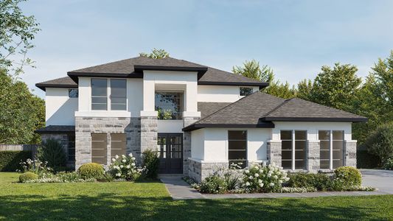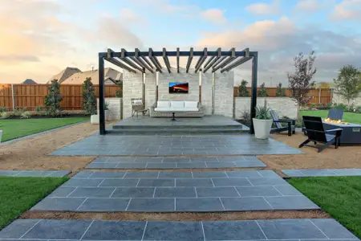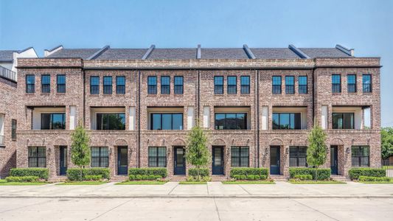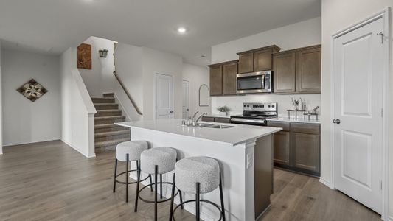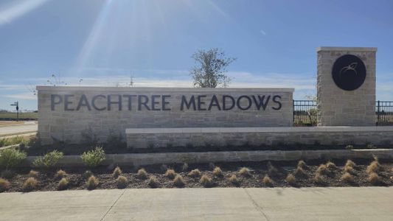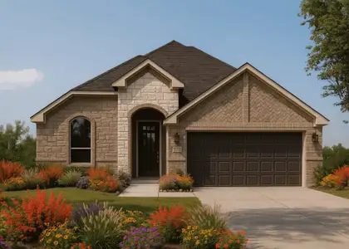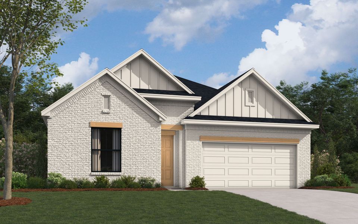
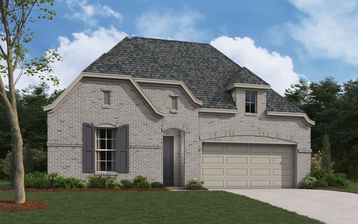

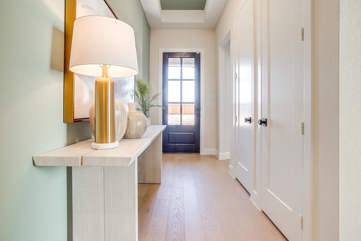
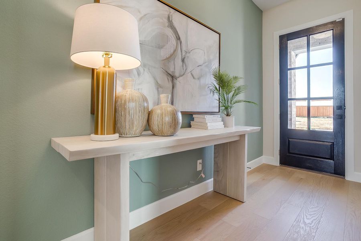
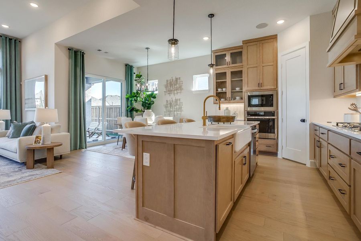
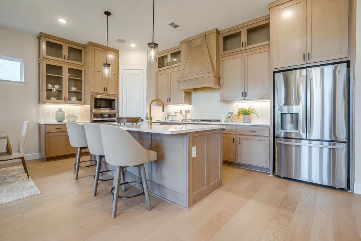







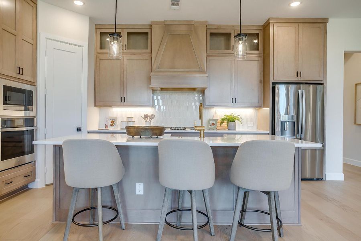
Book your tour. Save an average of $18,473. We'll handle the rest.
- Confirmed tours
- Get matched & compare top deals
- Expert help, no pressure
- No added fees
Estimated value based on Jome data, T&C apply
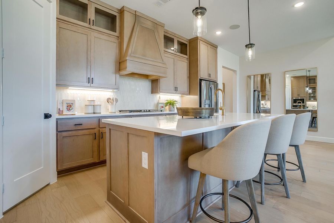
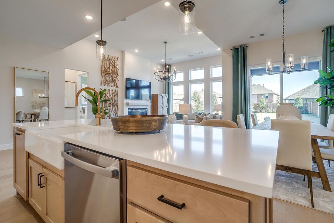
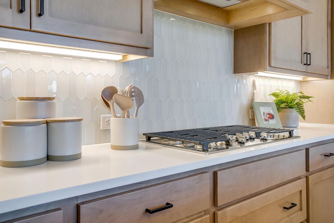
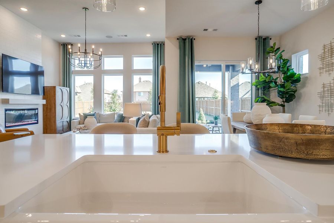
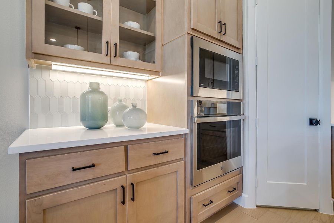
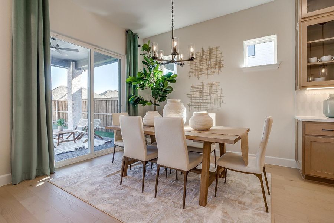
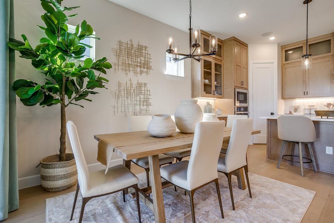
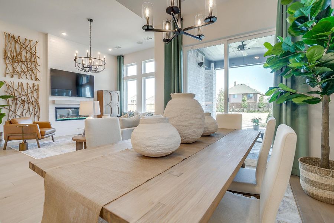
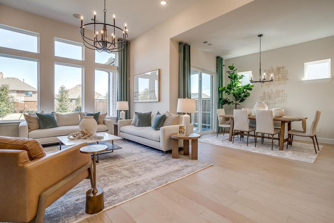
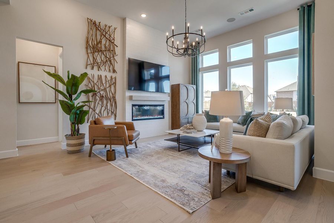
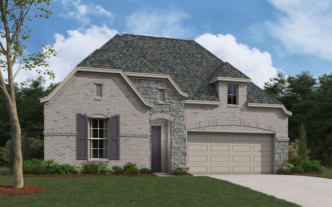
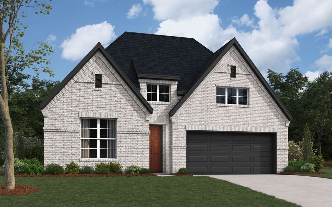
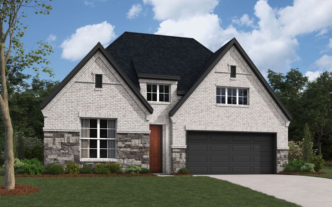
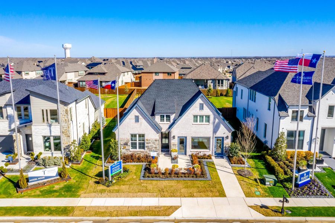
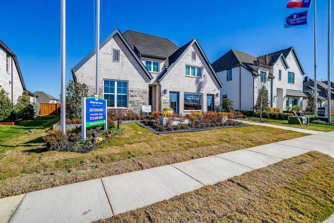
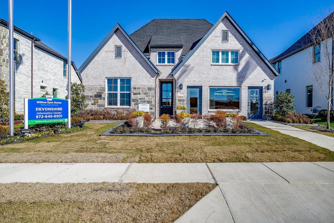
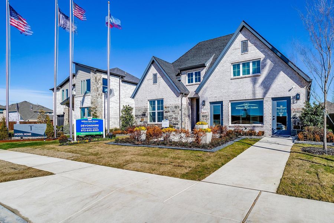
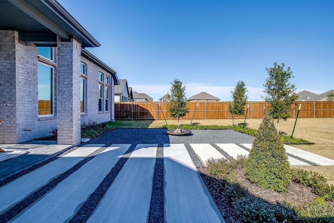
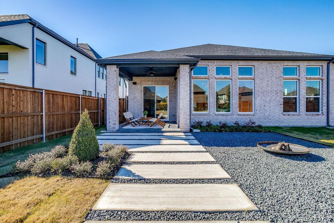
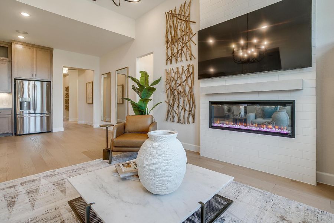
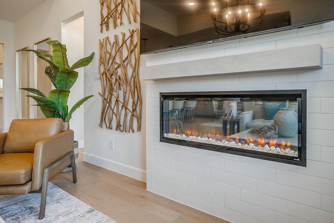

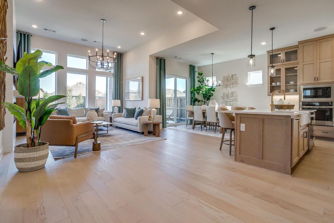
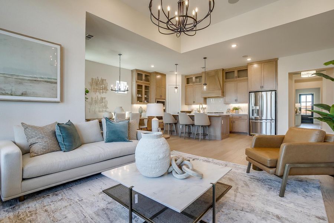
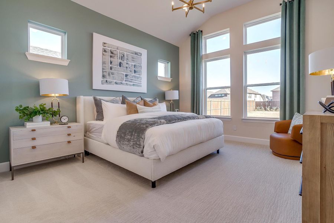
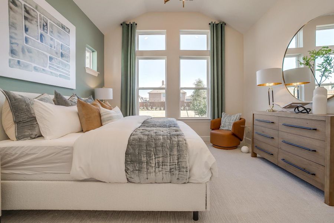
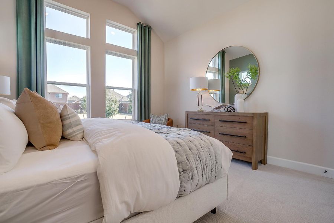
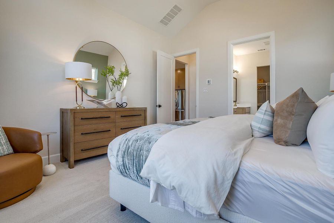
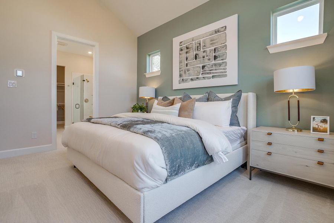
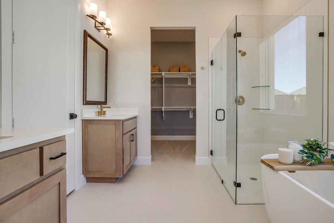
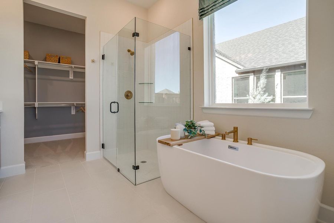
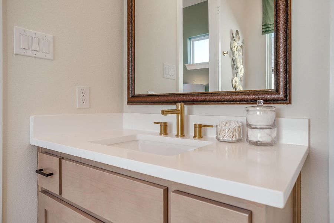
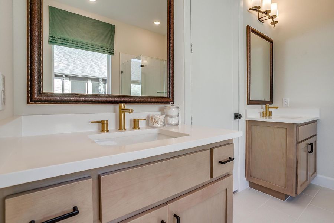
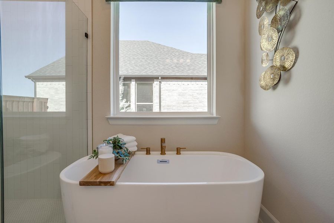
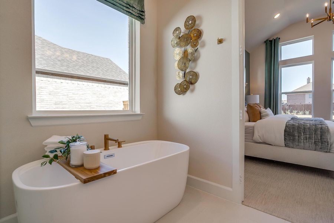
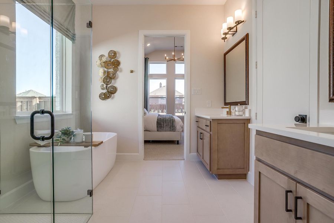
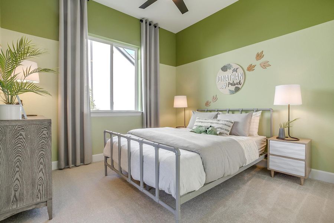
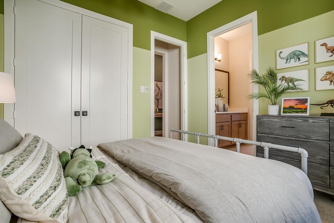
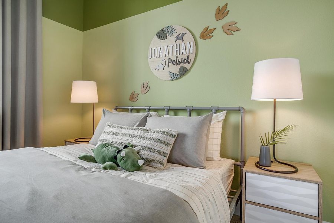
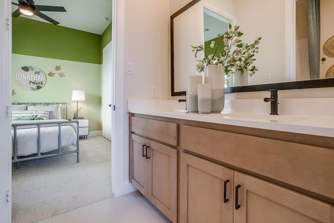
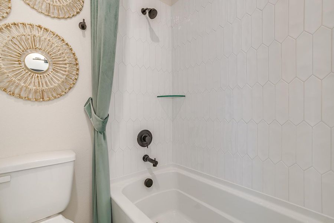
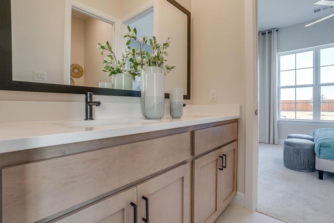
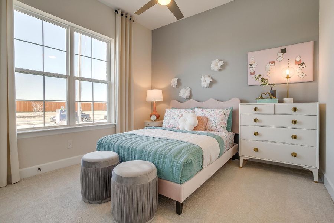
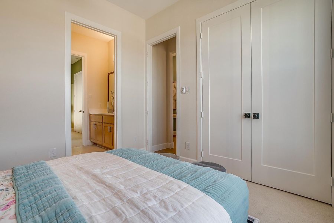
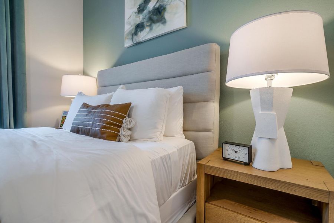
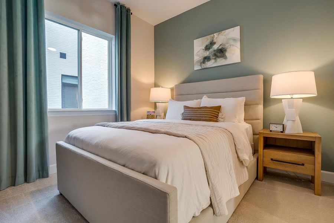
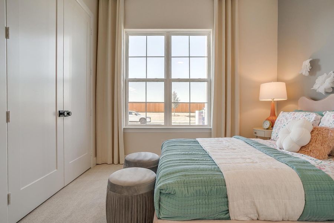
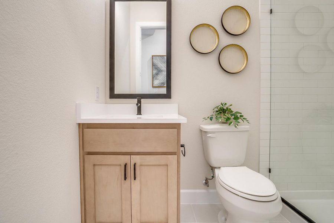
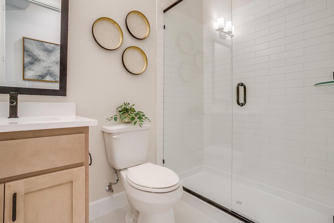

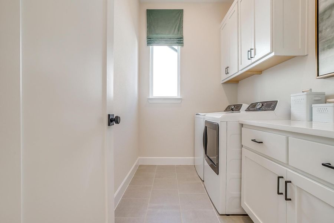
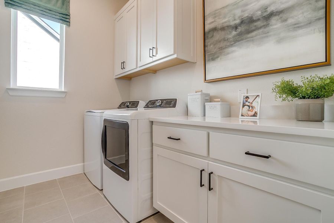
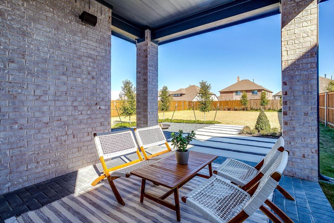
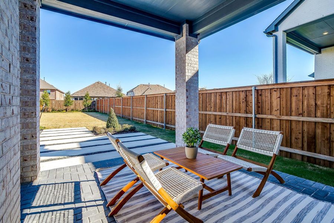
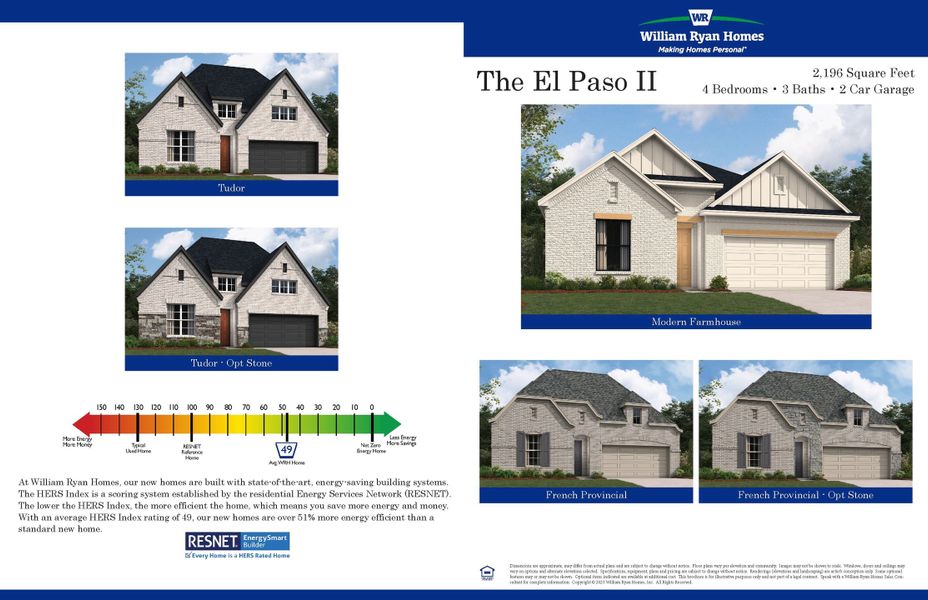
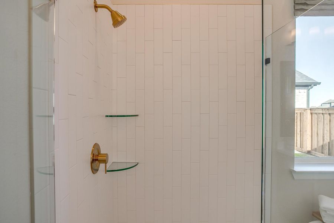
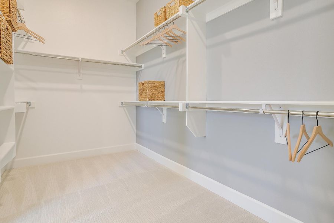
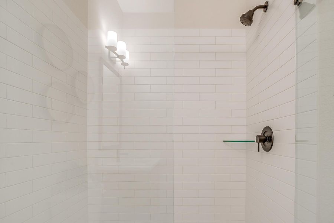
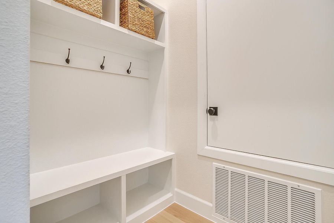
- 4 bd
- 3 ba
- 2,196 sqft
The El Paso II plan in Devonshire by William Ryan Homes
Visit the community to experience this floor plan
Why tour with Jome?
- No pressure toursTour at your own pace with no sales pressure
- Expert guidanceGet insights from our home buying experts
- Exclusive accessSee homes and deals not available elsewhere
Jome is featured in
Plan description
May also be listed on the William Ryan Homes website
Information last verified by Jome: Yesterday at 10:31 AM (January 19, 2026)
Book your tour. Save an average of $18,473. We'll handle the rest.
We collect exclusive builder offers, book your tours, and support you from start to housewarming.
- Confirmed tours
- Get matched & compare top deals
- Expert help, no pressure
- No added fees
Estimated value based on Jome data, T&C apply
Plan details
- Name:
- The El Paso II
- Property status:
- Floor plan
- Size:
- 2,196 sqft
- Stories:
- 1
- Beds:
- 4
- Baths:
- 3
- Garage spaces:
- 2
Plan features & finishes
- Garage/Parking:
- GarageAttached Garage
- Interior Features:
- Walk-In Closet
- Laundry facilities:
- Utility/Laundry Room
- Property amenities:
- BasementPatioPorch
- Rooms:
- Primary Bedroom On MainKitchenMudroomDining RoomFamily RoomPrimary Bedroom Downstairs

Get a consultation with our New Homes Expert
- See how your home builds wealth
- Plan your home-buying roadmap
- Discover hidden gems

Community details
Devonshire at Devonshire
by William Ryan Homes, Forney, TX
- 5 homes
- 16 plans
- 1,712 - 3,643 sqft
View Devonshire details
Want to know more about what's around here?
The The El Paso II floor plan is part of Devonshire, a new home community by William Ryan Homes, located in Forney, TX. Visit the Devonshire community page for full neighborhood insights, including nearby schools, shopping, walk & bike-scores, commuting, air quality & natural hazards.

Available homes in Devonshire
- Home at address 1431 Kirkdale Dr, Forney, TX 75126
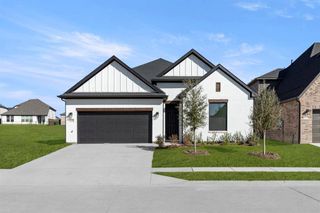
Home
$424,990
- 4 bd
- 3 ba
- 2,196 sqft
1431 Kirkdale Dr, Forney, TX 75126
- Home at address 1617 Yorkie Dr, Forney, TX 75126
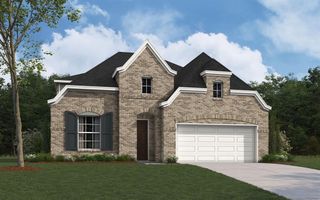
Freeport II
$479,990
- 4 bd
- 3 ba
- 2,839 sqft
1617 Yorkie Dr, Forney, TX 75126
- Home at address 1052 Bingham Wy, Forney, TX 75126

The Bridgeport II
$499,990
- 4 bd
- 3.5 ba
- 2,796 sqft
1052 Bingham Wy, Forney, TX 75126
- Home at address 1034 Bingham Wy, Forney, TX 75126
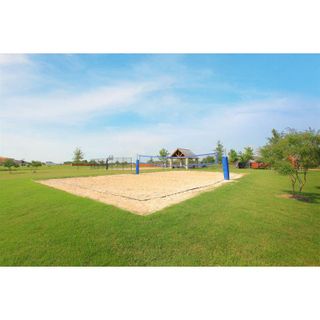
The Lockhart II
$507,440
- 4 bd
- 3 ba
- 2,548 sqft
1034 Bingham Wy, Forney, TX 75126
- Home at address 1433 Kirkdale Dr, Forney, TX 75126

Cypress II
$529,145
- 4 bd
- 4 ba
- 3,116 sqft
1433 Kirkdale Dr, Forney, TX 75126
 More floor plans in Devonshire
More floor plans in Devonshire

Considering this plan?
Our expert will guide your tour, in-person or virtual
Need more information?
Text or call (888) 486-2818
Financials
Estimated monthly payment
Let us help you find your dream home
How many bedrooms are you looking for?
Similar homes nearby
Recently added communities in this area
Nearby communities in Forney
New homes in nearby cities
More New Homes in Forney, TX
- Jome
- New homes search
- Texas
- Dallas-Fort Worth Area
- Kaufman County
- Forney
- Devonshire
- 1234 Abbeygreen Rd, Forney, TX 75126

