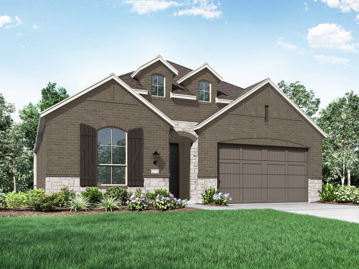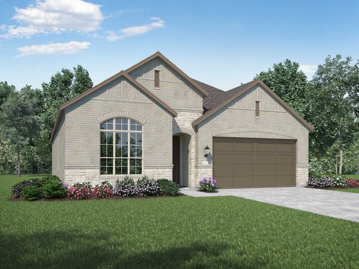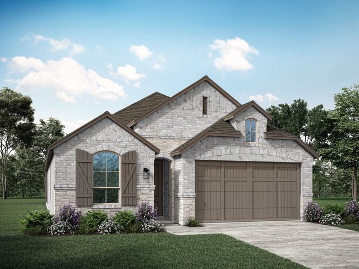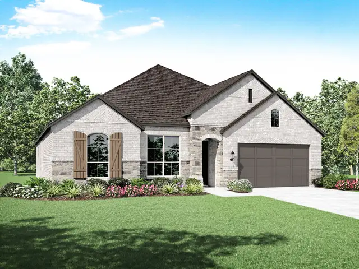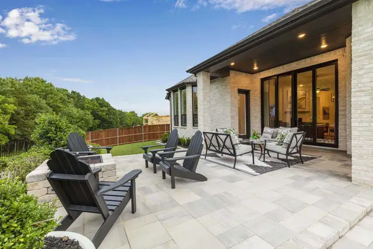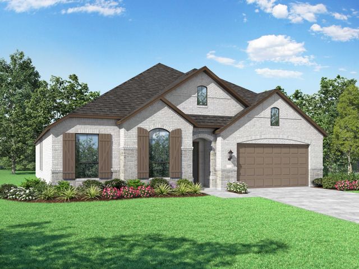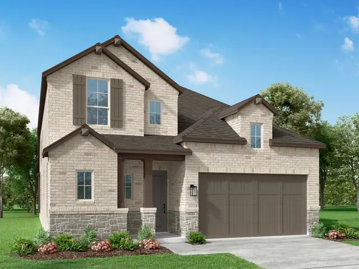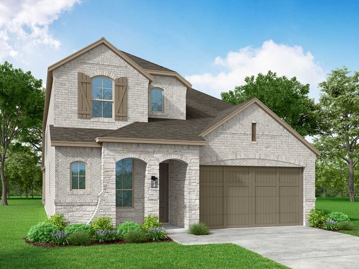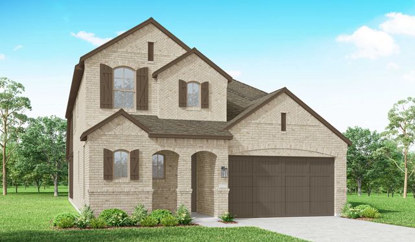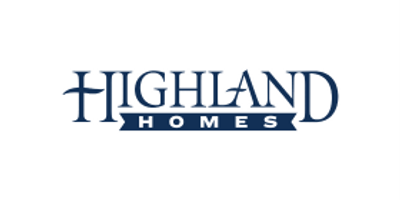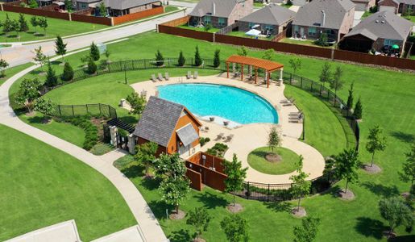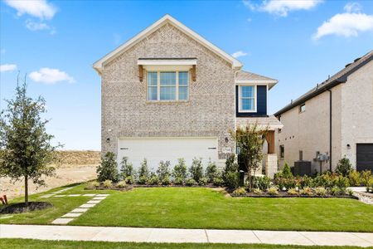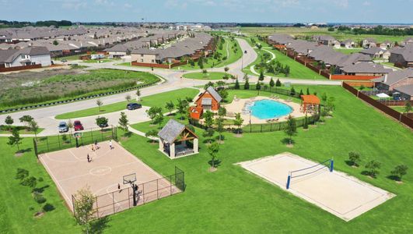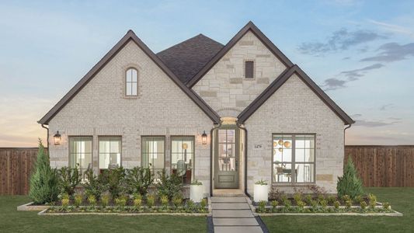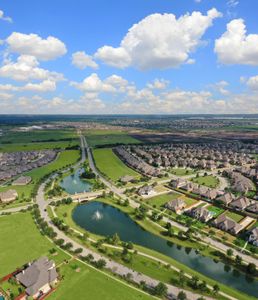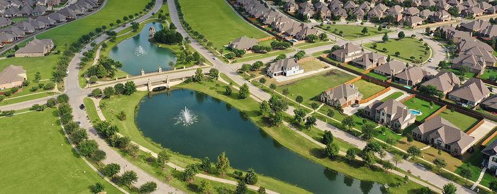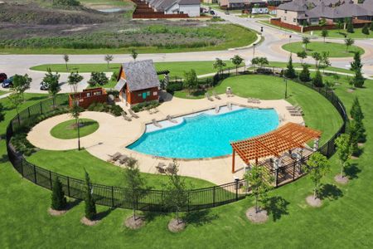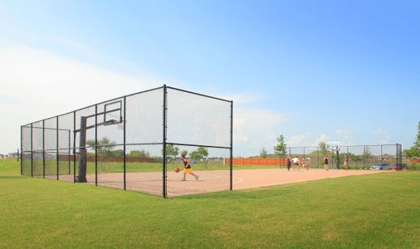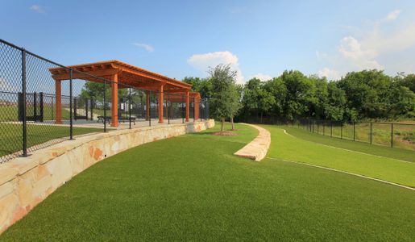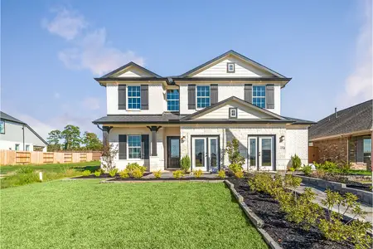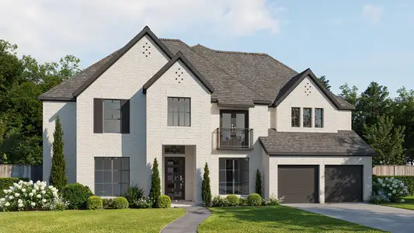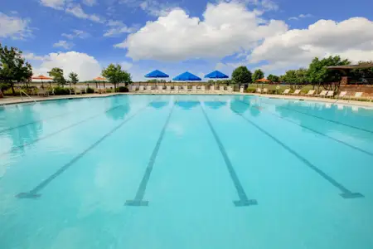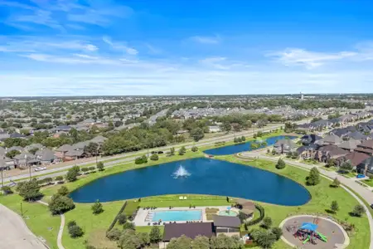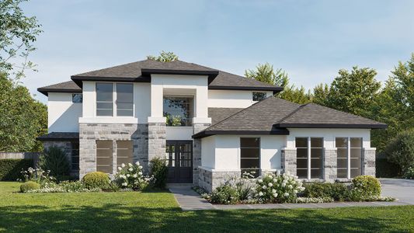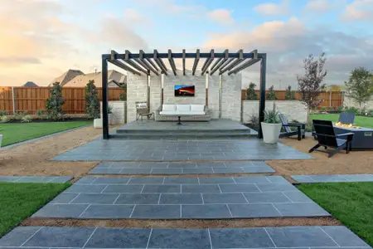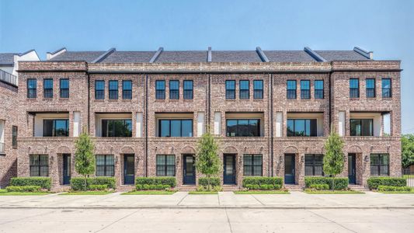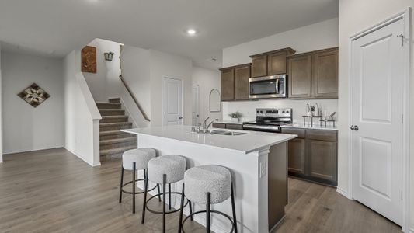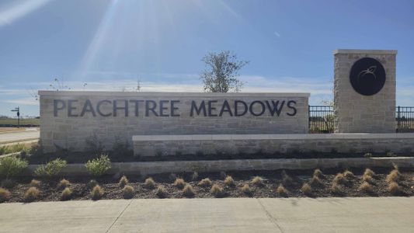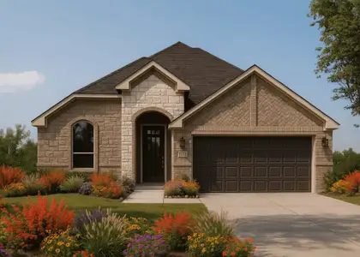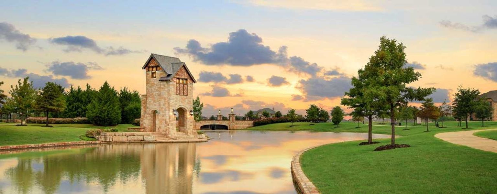
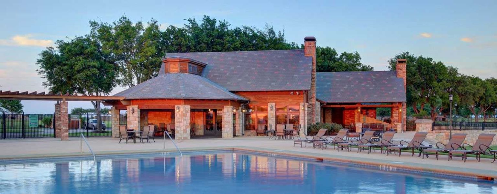
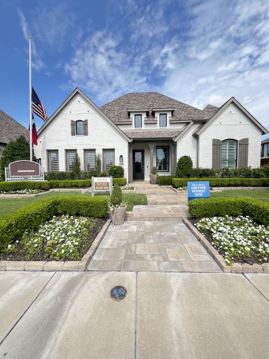
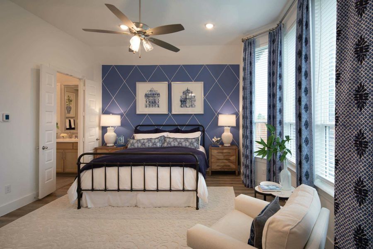
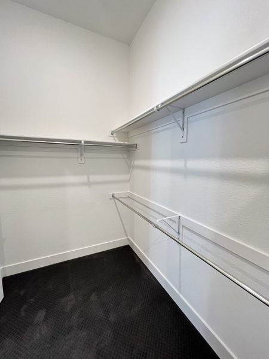
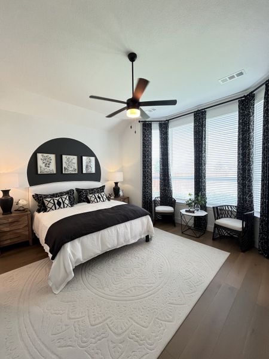
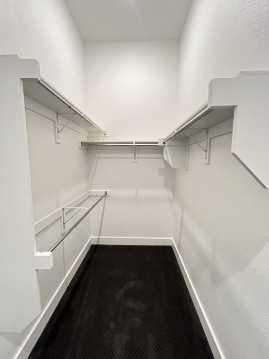







Book your tour. Save an average of $18,473. We'll handle the rest.
- Confirmed tours
- Get matched & compare top deals
- Expert help, no pressure
- No added fees
Estimated value based on Jome data, T&C apply
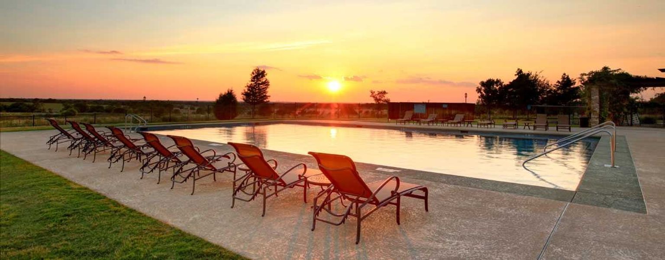
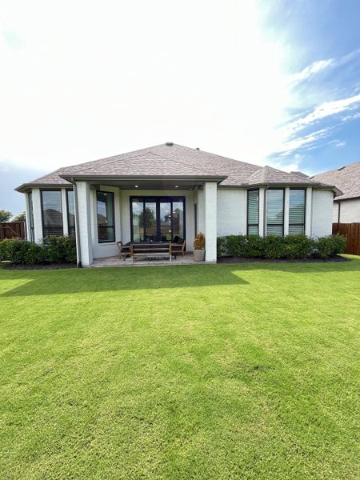

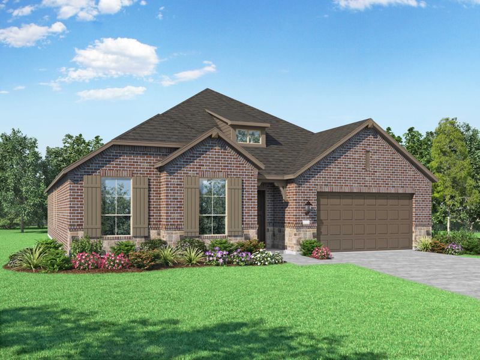

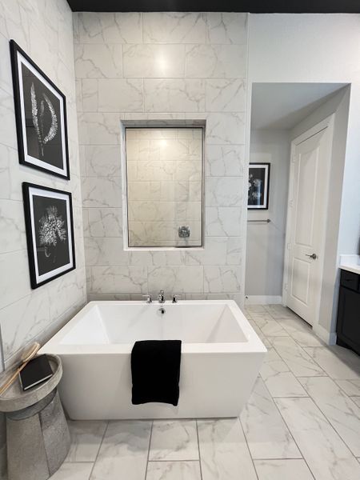
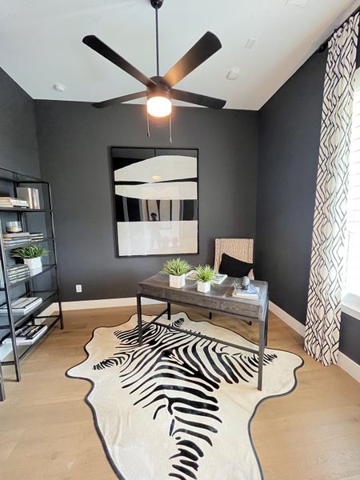
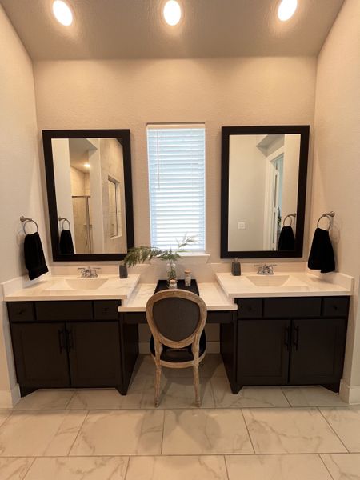
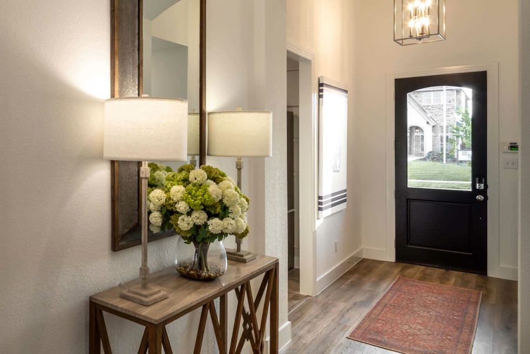
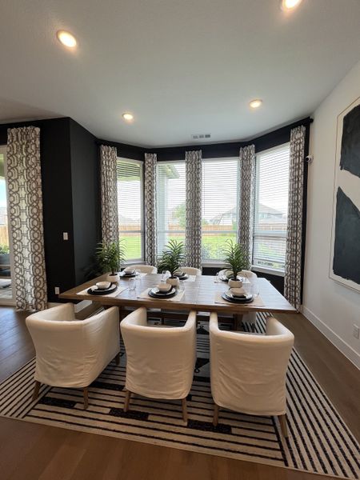
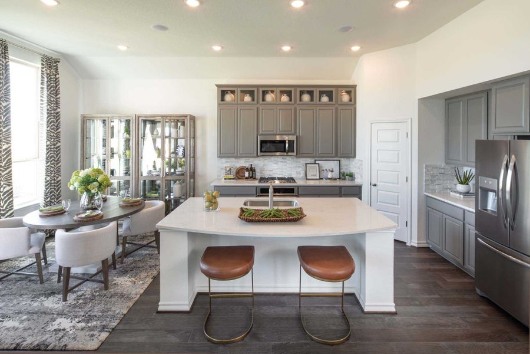
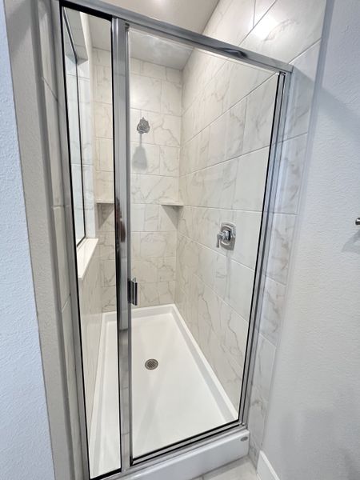
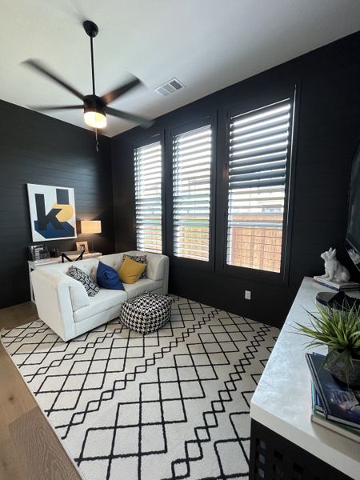
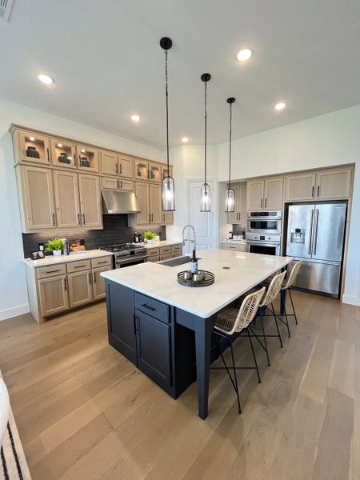
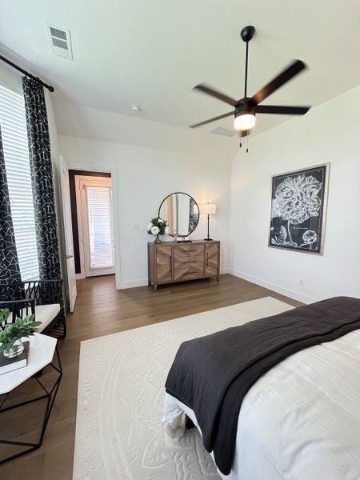
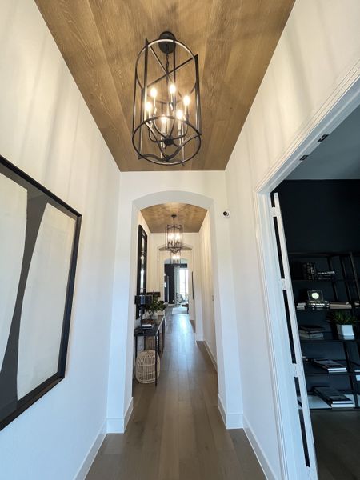

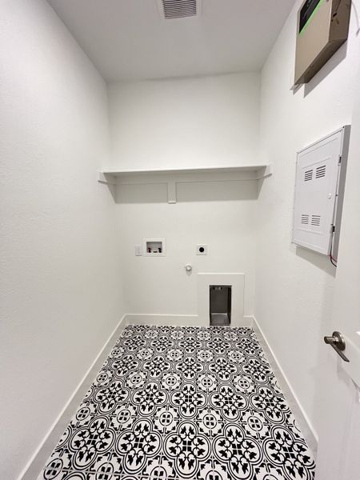
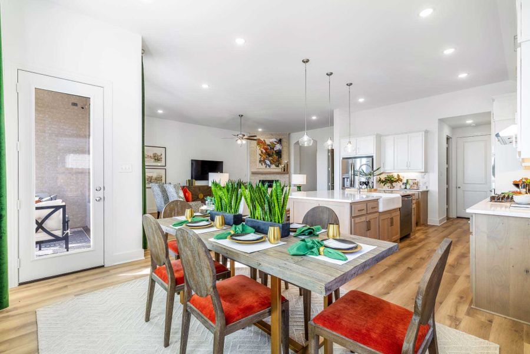
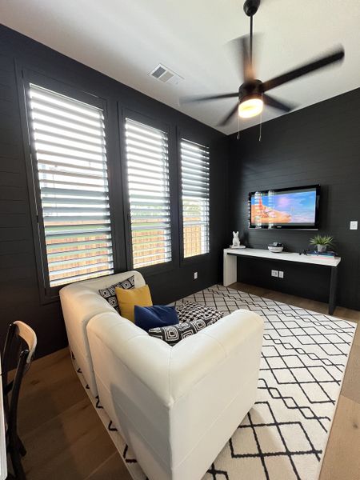
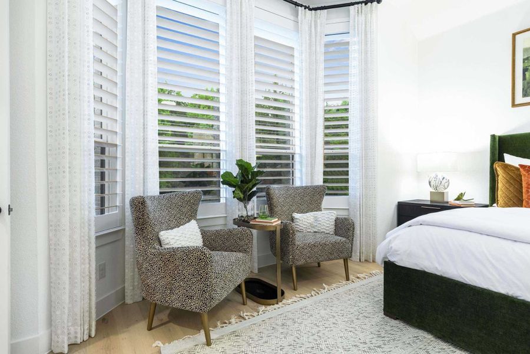
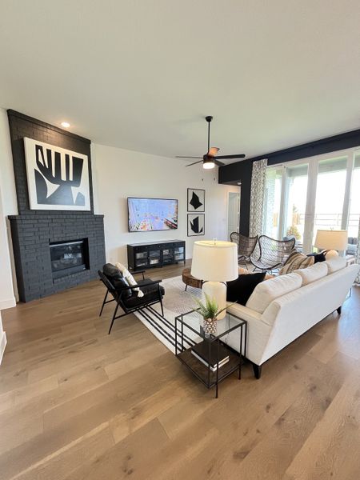
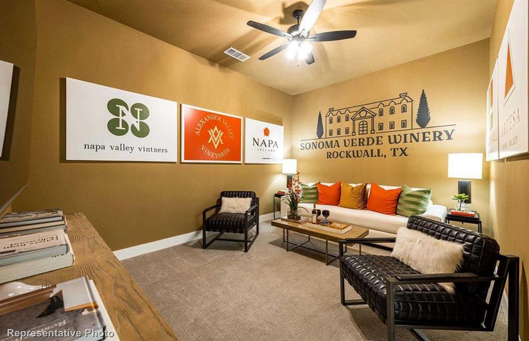

Devonshire: 60ft. lots by Highland Homes
1222 Abbeygreen Rd, Forney, TX 75126
Why tour with Jome?
- No pressure toursTour at your own pace with no sales pressure
- Expert guidanceGet insights from our home buying experts
- Exclusive accessSee homes and deals not available elsewhere
Jome is featured in
Available homes
- Home at address 1801 Crofthill Gln, Forney, TX 75126
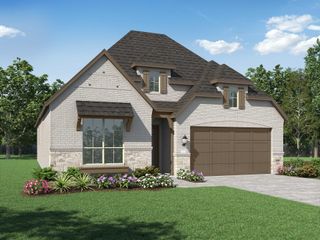
Denton
$460,490
- 4 bd
- 3 ba
- 2,305 sqft
1801 Crofthill Gln, Forney, TX 75126
- Home at address 2162 Charming Forge Rd, Forney, TX 75126
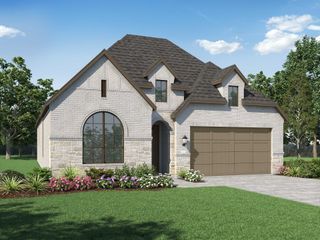
Denton
$472,990
- 4 bd
- 3 ba
- 2,285 sqft
2162 Charming Forge Rd, Forney, TX 75126
- Home at address 2164 Charming Forge Rd, Forney, TX 75126
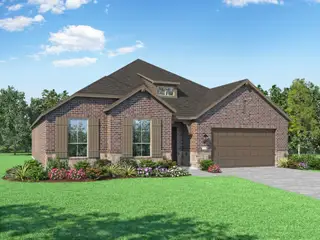
Chesterfield
$490,975
- 5 bd
- 4.5 ba
- 2,888 sqft
2164 Charming Forge Rd, Forney, TX 75126
- Home at address 2106 Charming Forge Rd, Forney, TX 75126
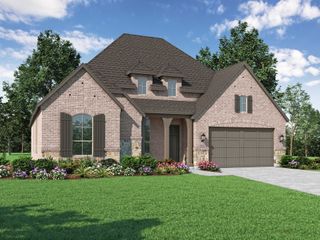
Fleetwood
$533,335
- 4 bd
- 3.5 ba
- 2,687 sqft
2106 Charming Forge Rd, Forney, TX 75126
- Home at address 1220 Abbeygreen Rd, Forney, TX 75126
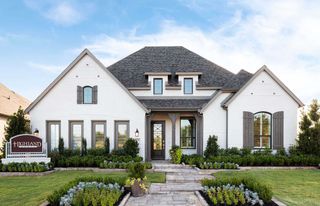
Fleetwood
Contact for price
- 4 bd
- 3.5 ba
- 2,714 sqft
1220 Abbeygreen Rd, Forney, TX 75126
 Plans
Plans
 Community highlights
Community highlights
Discover Devonshire: 60ft. lots, a single-family home community by Highland Homes found in 1222 Abbeygreen Rd, Forney, TX 75126. At the moment, the community has a status of Selling. Offering 5 units, including 1 ready-to-move option. Devonshire: 60ft. lots homes size vary between 2,263 and 3,630 square feet on various lot sizes. Costs range from $425,990 up to $549,990.
Peaceful Dallas lake with trails, birdwatching, and historic neighborhoods just minutes from the city center.
Book your tour. Save an average of $18,473. We'll handle the rest.
We collect exclusive builder offers, book your tours, and support you from start to housewarming.
- Confirmed tours
- Get matched & compare top deals
- Expert help, no pressure
- No added fees
Estimated value based on Jome data, T&C apply
Community details
Community details
- Builder(s):
- Highland Homes
- Master planned community:
- Devonshire
- Home type:
- Single-Family
- Selling status:
- Selling
- Contract to close:
- 45 days
- School district:
- Forney Independent School District
Community amenities
- Grill Area
- Energy Efficient
- Dog Park
- Playground
- Club House
- Tennis Courts
- Community Pool
- Park Nearby
- Amenity Center
- Basketball Court
- Community Pond
- Community Fireplace
- Volleyball Court
- Splash Pad
- Open Greenspace
- Walking, Jogging, Hike Or Bike Trails
- Jr. Olympic Swimming Pool
- Event Lawn
- Pavilion
- Catch and Release Pond
- Pickleball Court
- Pocket Park
- Master Planned
- Shopping Nearby
- Community Patio

Get a consultation with our New Homes Expert
- See how your home builds wealth
- Plan your home-buying roadmap
- Discover hidden gems
About the builder - Highland Homes
Neighborhood
Community address
Schools in Forney Independent School District
- Grades KG-04Publicdewberry elementary1.0 mi6800 falcon wayna
- Grades 09-12Publicforney learning academy1.0 mi600 s bois d arc stna
GreatSchools’ Summary Rating calculation is based on 4 of the school’s themed ratings, including test scores, student/academic progress, college readiness, and equity. This information should only be used as a reference. Jome is not affiliated with GreatSchools and does not endorse or guarantee this information. Please reach out to schools directly to verify all information and enrollment eligibility. Data provided by GreatSchools.org © 2025
Places of interest
Getting around
Air quality
Natural hazards risk
Provided by FEMA

Considering this community?
Our expert will guide your tour, in-person or virtual
Need more information?
Text or call (888) 486-2818
Financials
Estimated monthly payment
Devonshire: 60ft. lots by Highland Homes
An easy commute from downtown Dallas, Devonshire is a master-planned community in Forney with an on-site elementary school, local shopping and recreation, and plenty of community amenities to enjoy. Hike and bike trails wind through the community to numerous pocket parks and open green space. Residents will enjoy an on-site amenity center with oversized pool, splashpad, and playground. On a clear day, enjoy the great view of the downtown Dallas skyline from the event lawn as you participate in Devonshire’s lifestyle program for residents!
Other communities at Devonshire
Recently added communities in this area
Nearby communities
New homes in nearby cities
More New Homes in Forney, TX
- Jome
- New homes search
- Texas
- Dallas-Fort Worth Area
- Kaufman County
- Forney
- Devonshire: 60ft. lots

