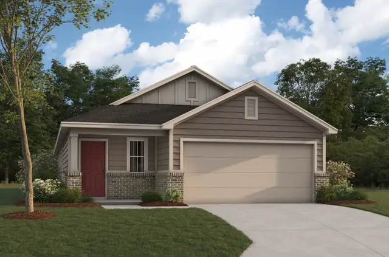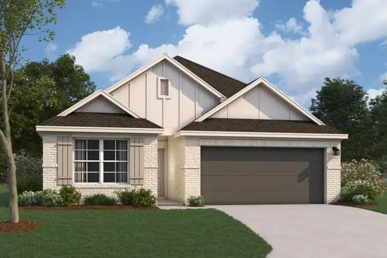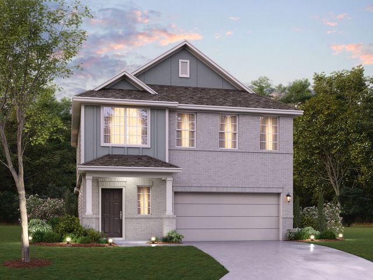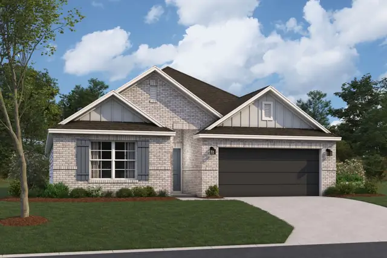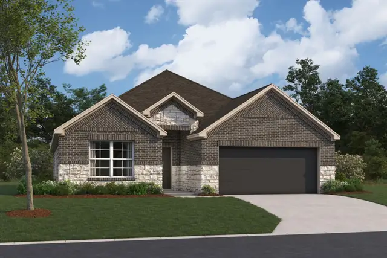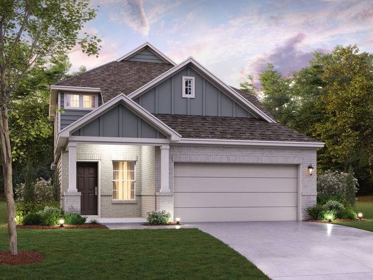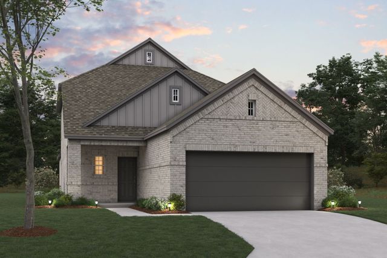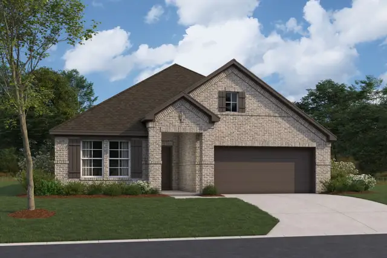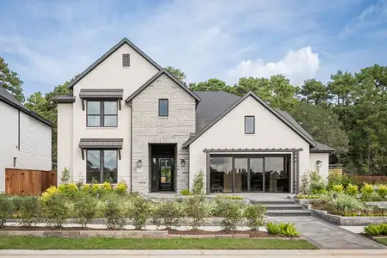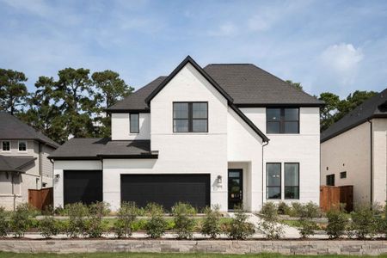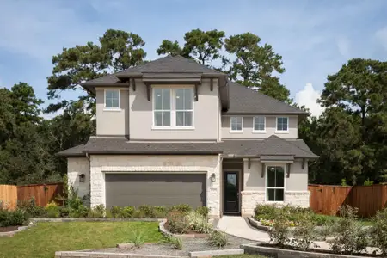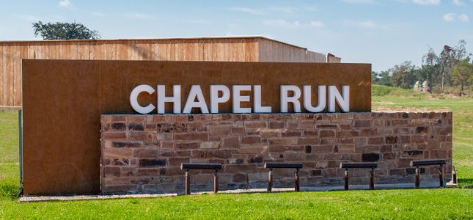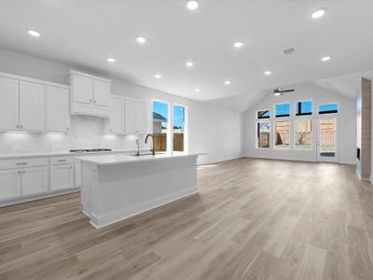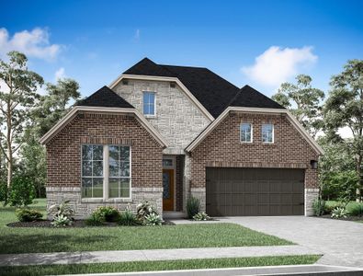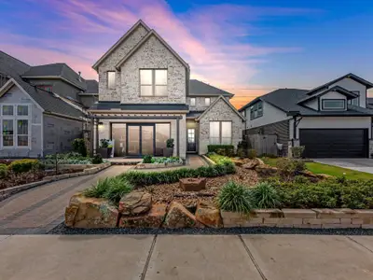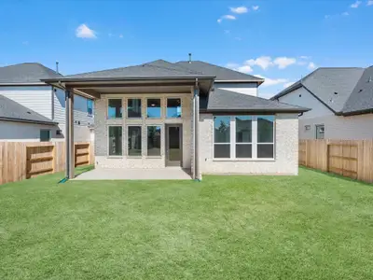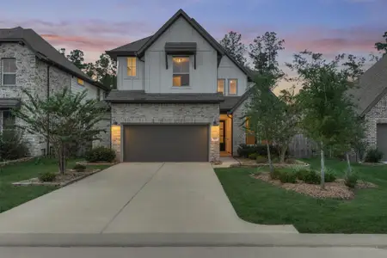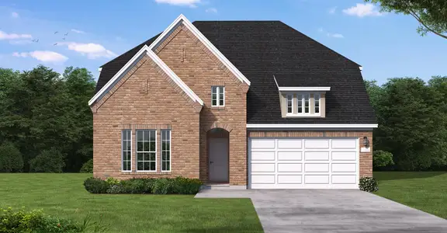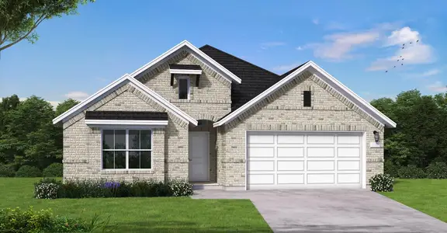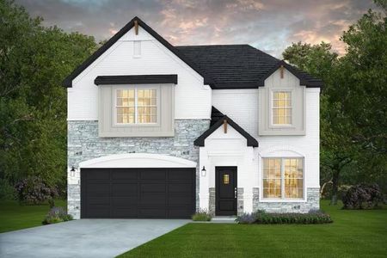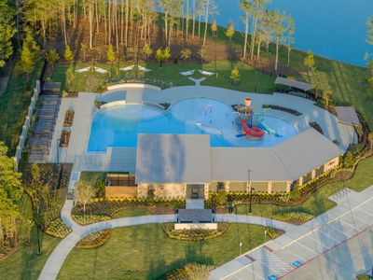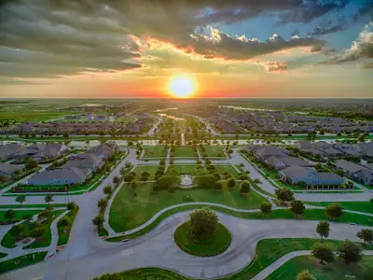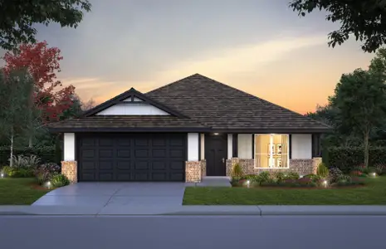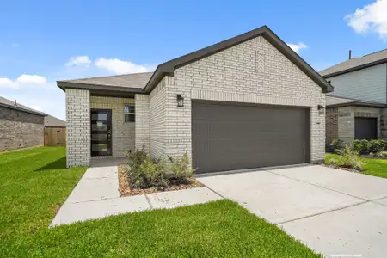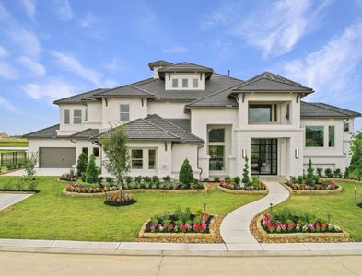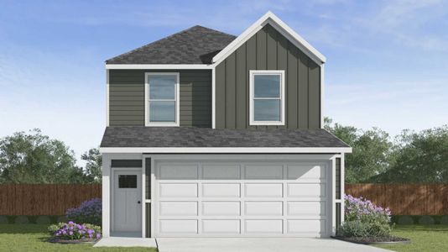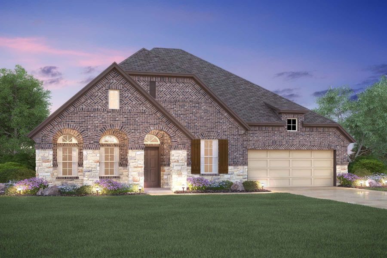
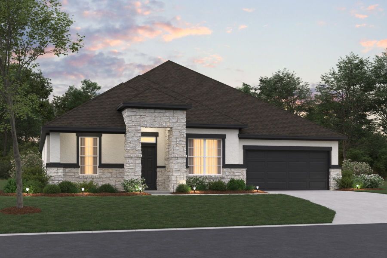
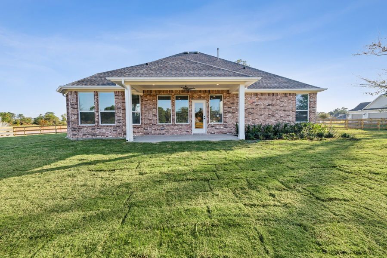

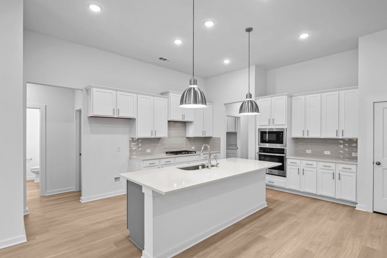
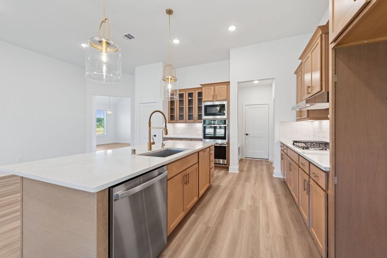
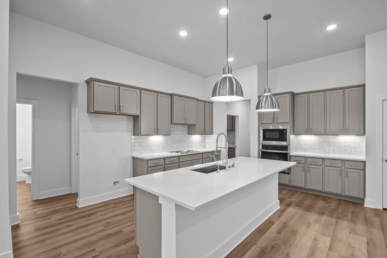







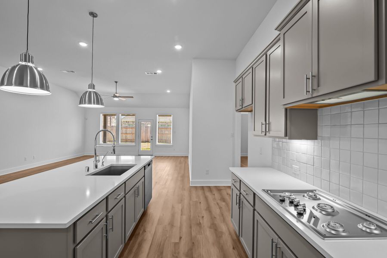
Book your tour. Save an average of $18,473. We'll handle the rest.
- Confirmed tours
- Get matched & compare top deals
- Expert help, no pressure
- No added fees
Estimated value based on Jome data, T&C apply
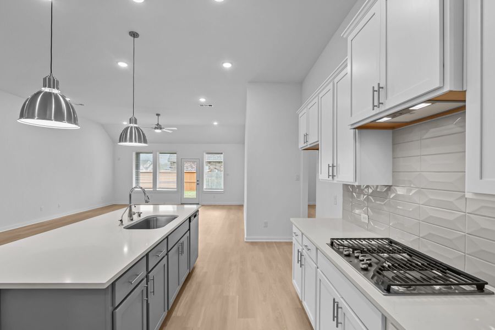
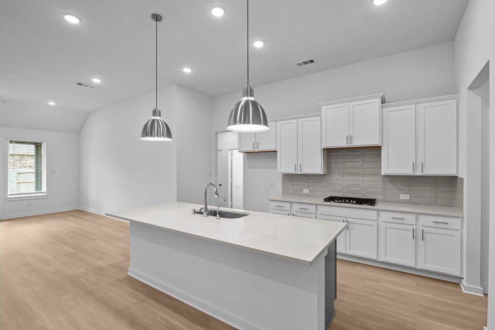
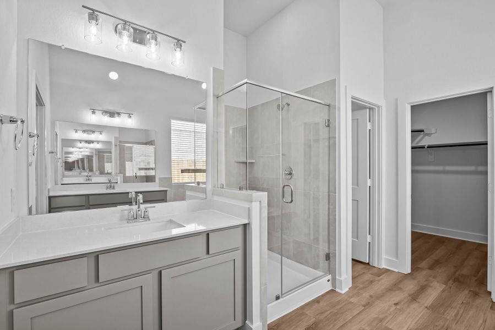
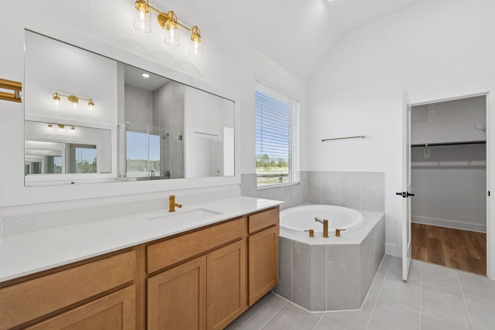
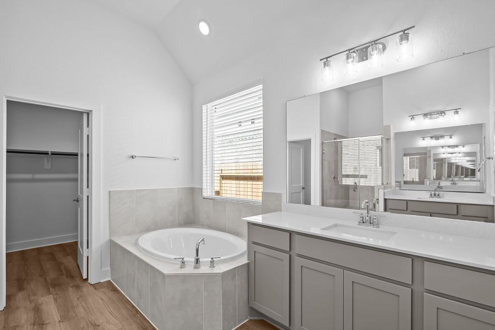
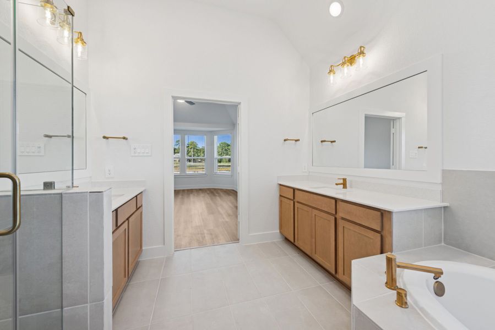
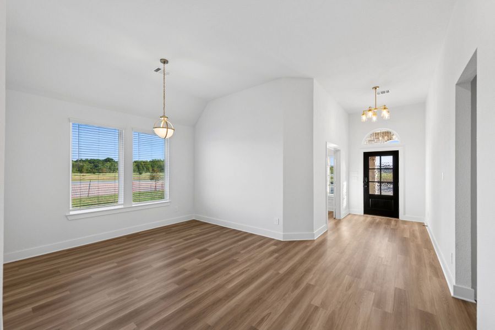
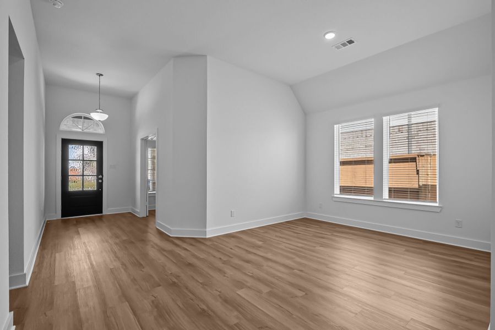

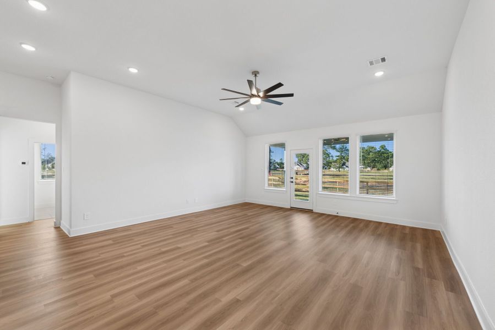
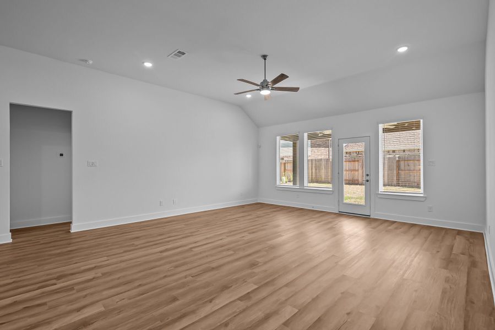
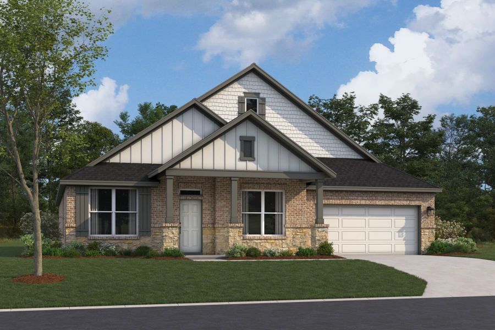
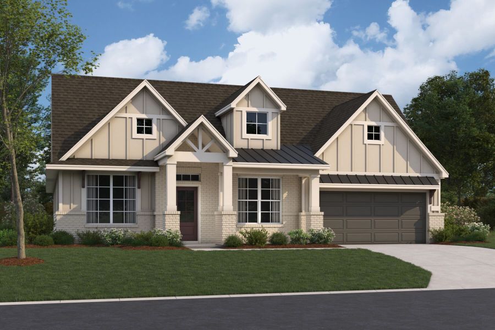
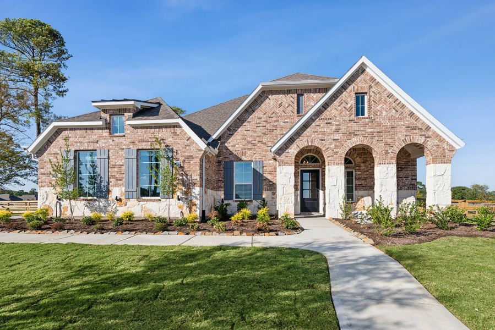
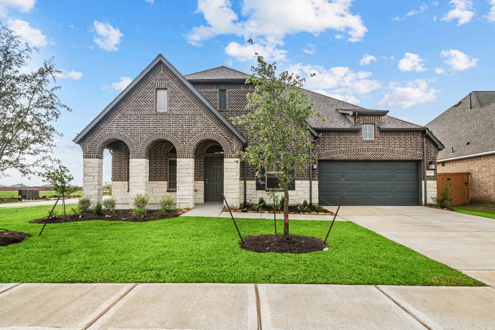
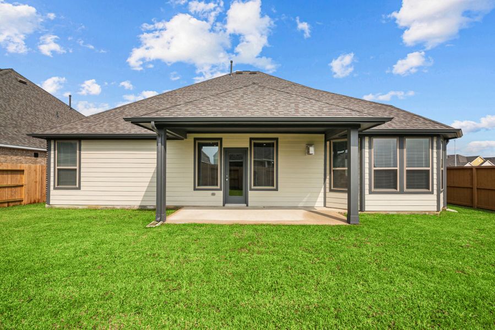
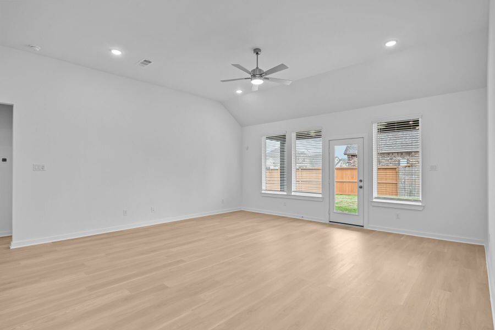
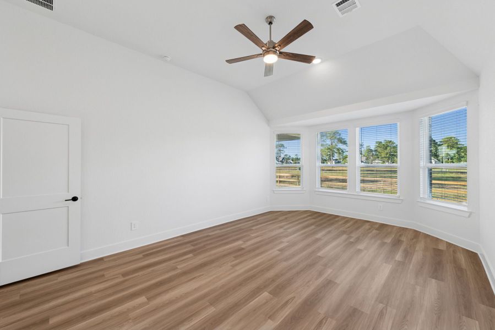
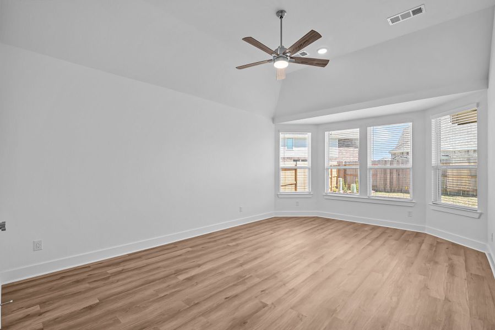
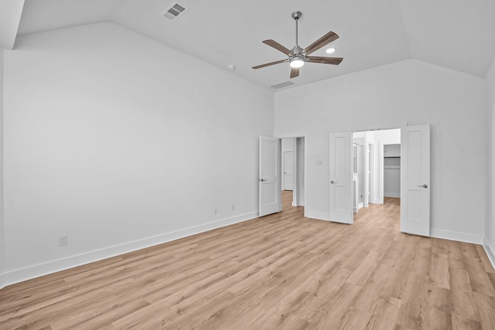
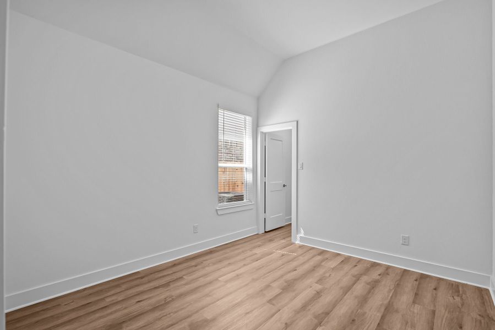
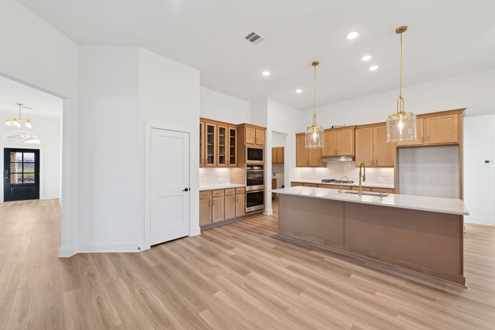
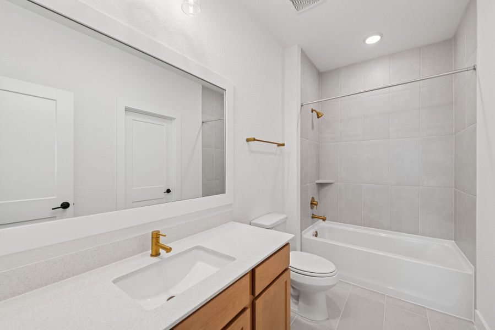
- 4 bd
- 3 ba
- 2,646 sqft
Angelina - Premier Collection plan in Lone Star Landing by M/I Homes
Visit the community to experience this floor plan
Why tour with Jome?
- No pressure toursTour at your own pace with no sales pressure
- Expert guidanceGet insights from our home buying experts
- Exclusive accessSee homes and deals not available elsewhere
Jome is featured in
Plan description
May also be listed on the M/I Homes website
Information last verified by Jome: Yesterday at 8:08 AM (January 17, 2026)
Book your tour. Save an average of $18,473. We'll handle the rest.
We collect exclusive builder offers, book your tours, and support you from start to housewarming.
- Confirmed tours
- Get matched & compare top deals
- Expert help, no pressure
- No added fees
Estimated value based on Jome data, T&C apply
Plan details
- Name:
- Angelina - Premier Collection
- Property status:
- Floor plan
- Size from:
- 2,646 sqft
- Size to:
- 2,708 sqft
- Stories:
- 1
- Beds:
- 4
- Baths:
- 3
- Garage spaces from:
- 2
- Garage spaces to:
- 3
Plan features & finishes
- Garage/Parking:
- GarageAttached Garage
- Interior Features:
- Walk-In Closet
- Kitchen:
- Furnished Kitchen
- Laundry facilities:
- Utility/Laundry Room
- Property amenities:
- BasementPatioPorch
- Rooms:
- Primary Bedroom On MainMedia RoomDining RoomFamily RoomBreakfast AreaPrimary Bedroom Downstairs

Get a consultation with our New Homes Expert
- See how your home builds wealth
- Plan your home-buying roadmap
- Discover hidden gems
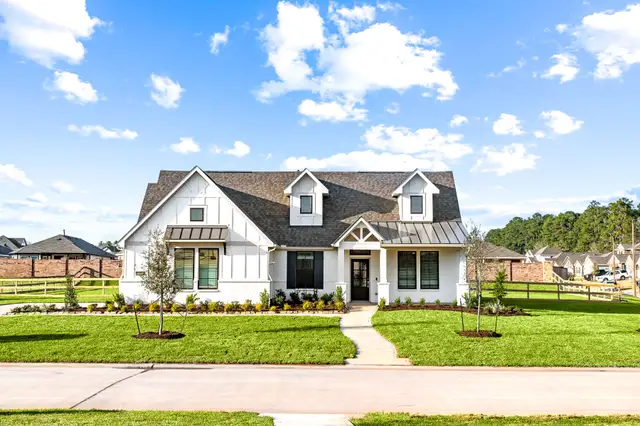
Community details
Lone Star Landing
by M/I Homes, Montgomery, TX
- 33 homes
- 46 plans
- 1,061 - 3,788 sqft
View Lone Star Landing details
Want to know more about what's around here?
The Angelina - Premier Collection floor plan is part of Lone Star Landing, a new home community by M/I Homes, located in Montgomery, TX. Visit the Lone Star Landing community page for full neighborhood insights, including nearby schools, shopping, walk & bike-scores, commuting, air quality & natural hazards.

Available homes in Lone Star Landing
- Home at address 16473 Jones Jog Trl, Montgomery, TX 77316

Dogwood - Smart Series
$306,990
- 4 bd
- 2.5 ba
- 2,342 sqft
16473 Jones Jog Trl, Montgomery, TX 77316
- Home at address 16940 Jim Sharp Dr, Montgomery, TX 77316
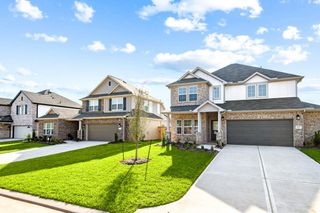
Boone - Smart Series
$317,990
- 4 bd
- 2 ba
- 1,990 sqft
16940 Jim Sharp Dr, Montgomery, TX 77316
- Home at address 9750 Fuller Frk, Montgomery, TX 77316
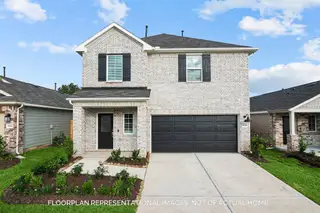
Dogwood - Smart Series
$319,990
- 4 bd
- 2.5 ba
- 2,342 sqft
9750 Fuller Frk, Montgomery, TX 77316
- Home at address 16968 Jim Sharp Dr, Montgomery, TX 77316

Boone - Smart Series
$319,990
- 4 bd
- 2 ba
- 1,990 sqft
16968 Jim Sharp Dr, Montgomery, TX 77316
- Home at address 9746 Fuller Frk, Montgomery, TX 77316
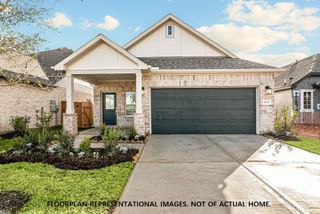
Gardenia - Smart Series
$320,990
- 4 bd
- 2.5 ba
- 2,353 sqft
9746 Fuller Frk, Montgomery, TX 77316
- Home at address 9734 Fuller Frk, Montgomery, TX 77316

Gardenia - Smart Series
$322,990
- 4 bd
- 2.5 ba
- 2,353 sqft
9734 Fuller Frk, Montgomery, TX 77316
 More floor plans in Lone Star Landing
More floor plans in Lone Star Landing

Considering this plan?
Our expert will guide your tour, in-person or virtual
Need more information?
Text or call (888) 486-2818
Financials
Estimated monthly payment
Let us help you find your dream home
How many bedrooms are you looking for?
Similar homes nearby
Recently added communities in this area
Nearby communities in Montgomery
New homes in nearby cities
More New Homes in Montgomery, TX
- Jome
- New homes search
- Texas
- Greater Houston Area
- Montgomery County
- Montgomery
- Lone Star Landing
- 9912 Cavelier Canyon Ct, Montgomery, TX 77316

